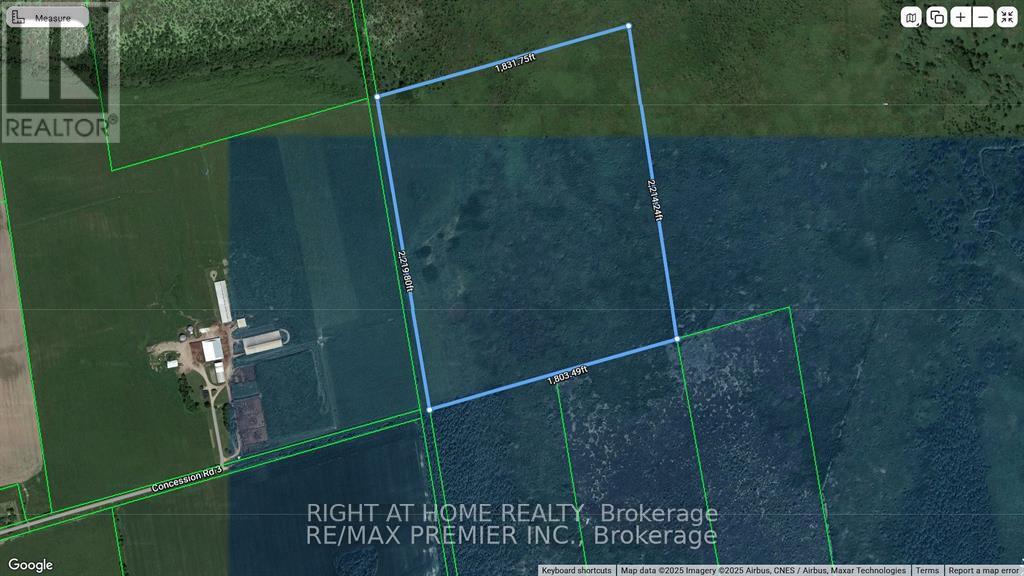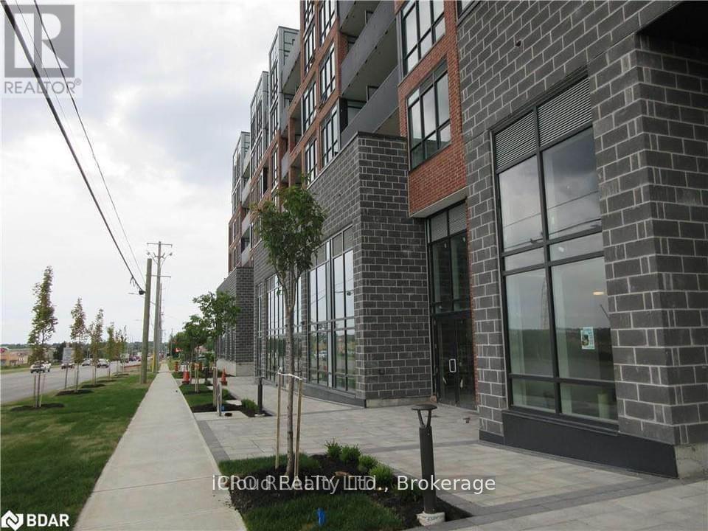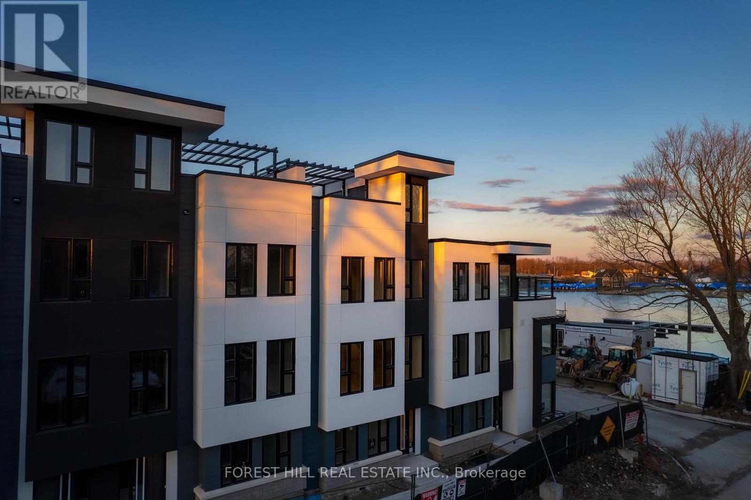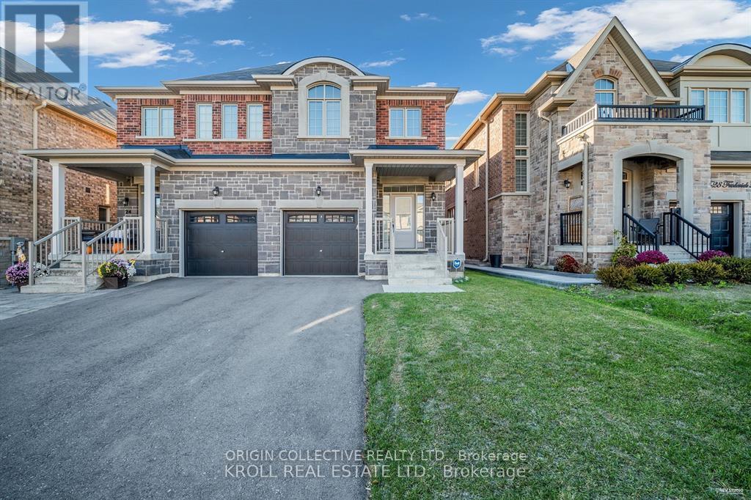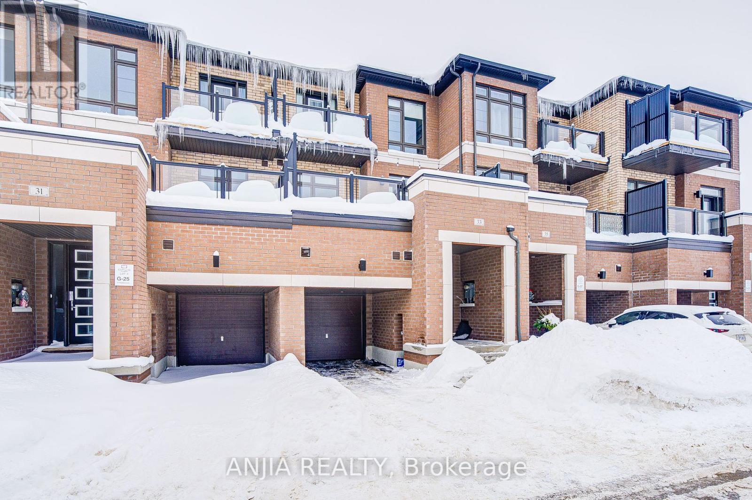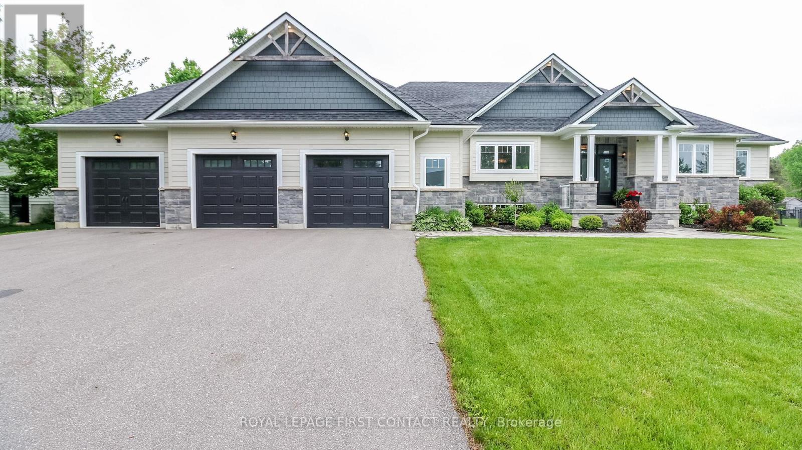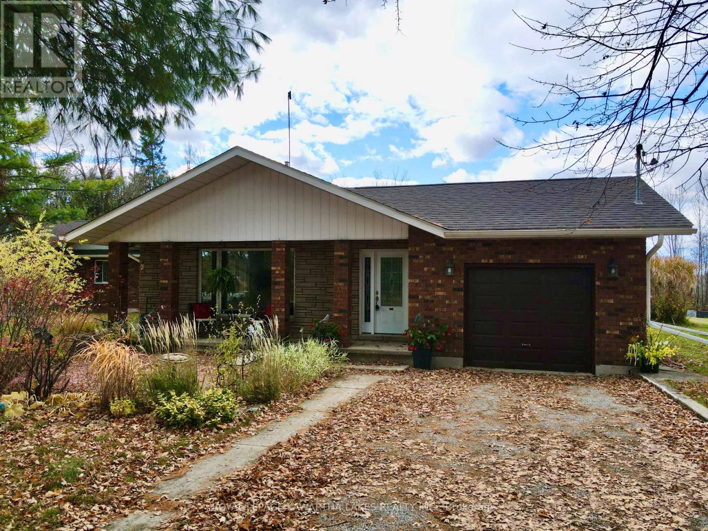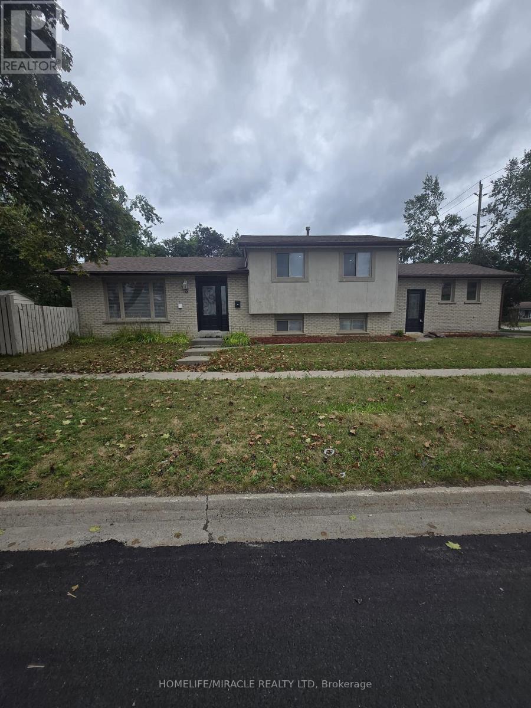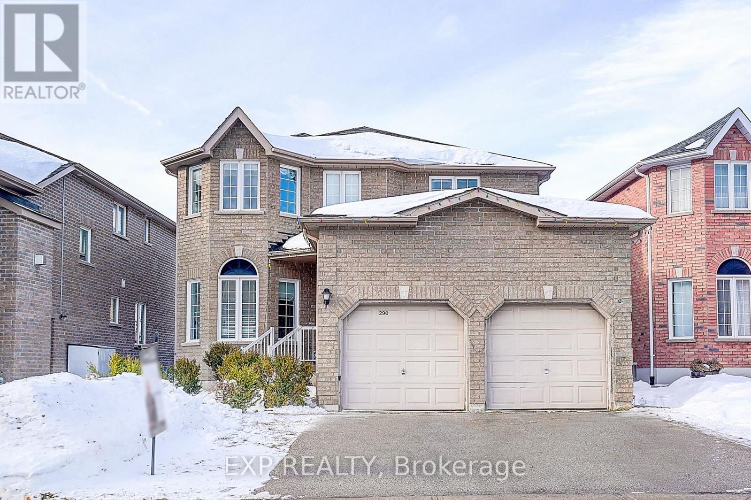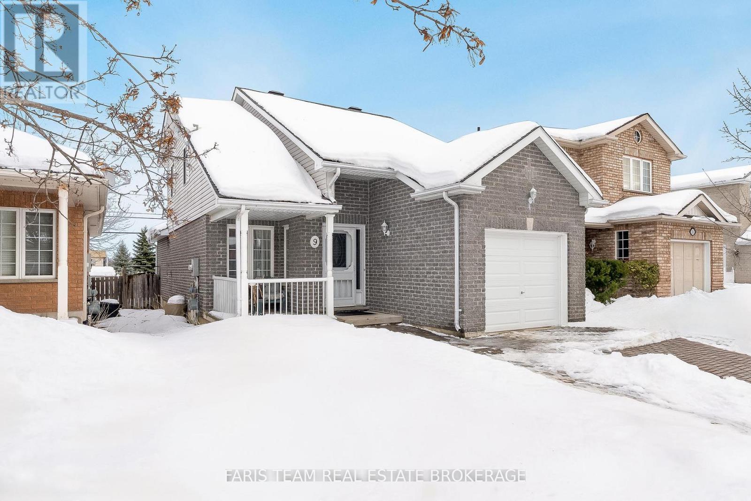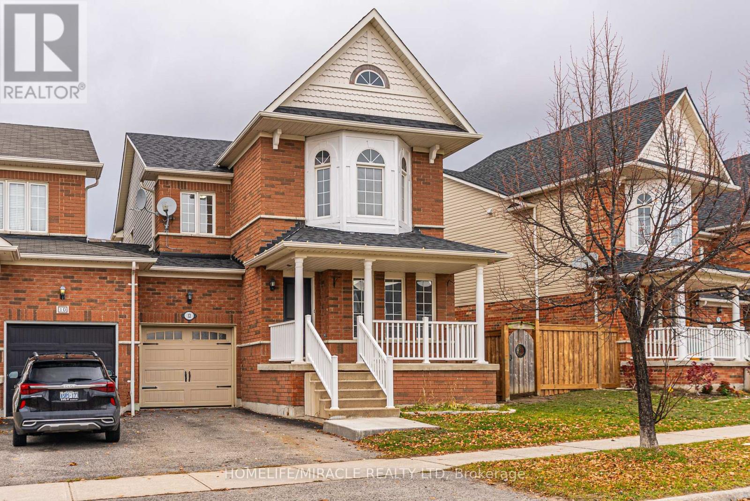4488 Concession 3 Road
Clearview, Ontario
91 Acres of Vacant Land. Residential/commercial/ industrial land owned by a non-farmer with a portion being farmed. Geo warehouse address listed as 4488 CONCESSION 3, STAYNER. Located by County rd 10 to Concession 3 take to the end of the road and walk east. Check with township and Nottawasaga Valley Conservation Authority for uses (id:63244)
RE/MAX Premier Inc.
103 - 681 Yonge Street
Barrie (Painswick South), Ontario
Available for Lease is this Stunning 1-Bedroom Condo with a fully functional den, ideal for a home office or guest space. Featuring 9 ft ceilings and laminate flooring throughout, this modern unit offers a stylish open-concept layout with a 4-piece bath, stainless steel appliances and quartz countertops. Located just minutes from Barrie with easy access to the GO Station, Shopping Malls and Schools. This Condo also includes Premium Building Amenities such as a Rooftop Terrace with Lounge and BBQ area, Party Room, Gym and Concierge Service. One underground parking spot is included making this an Exceptional opportunity in a Prime Location. (id:63244)
Icloud Realty Ltd.
20 Bru Lor Lane
Orillia, Ontario
Luxury Lakeside Living in Orillia! Experience refined waterfront living in this brand-new Mariner's Pier three-storey townhouse with a private rooftop terrace. Perfectly positioned as the second unit from the front, the home offers breathtaking views of Lake Simcoe and Lake Couchiching. Residents enjoy exclusive access to a private Marina Clubhouse, featuring an outdoor pool, fire pit, and landscaped park. Set within a vibrant waterfront community, you're surrounded by beaches, championship golf courses, provincial parks, ski hills, and scenic hiking trails - offering a four-season lifestyle living at its finest. Conveniently located near Lakehead University and Georgian College, just minutes from downtown Orillia and Highway 12, with Barrie GO Transit nearby for easy commuting. This is year-round private marina living at its best - where luxury meets lifestyle. (id:63244)
Forest Hill Real Estate Inc.
26 Frederick Taylor Way
East Gwillimbury (Mt Albert), Ontario
This stunning, bright, and immaculate semi-detached home is move-in ready! The 1,714 sq. ft. (Source: Builder floorplans) Bristol model by Oxford, built in 2022, boasts numerous high-end upgrades. Enjoy hardwood and ceramic tile flooring throughout, with no carpets anywhere. The main floor features soaring 9-foot ceilings, a spacious open-concept layout, a center island with a quartz countertop, and a cozy upgraded gas fireplace in the living room. The kitchen offers sleek, modern gray cabinetry and an upgraded pantry for extra storage. Additional highlights include a water filtration system and a Wi-Fi thermostat for added comfort. The second floor offers a convenient laundry room with a sink and a generous primary bedroom with a 5-piece ensuite, complete with double sinks for added convenience. A 4-piece main bathroom serves the other bedrooms. The unfinished basement awaits your personal touch, with a 3-piece rough-in already in place. Located close to elementary schools, parks, and local amenities, this home is just a 12-minute drive to Newmarket, Highway 404, and the GO Station for easy commuting. Plus, enjoy peace of mind with the remaining Tarion warranty. Don't miss out on this fantastic opportunity! (id:63244)
Origin Collective Realty Ltd.
3697 George Johnston Road
Springwater, Ontario
Welcome to 3697 George Johnston Road in beautiful Springwater! Set on an impressive, 1/3 of an acre lot, this property offers endless space to enjoy. With ample parking for all of your vehicles and plenty of room for boats, trailers, or equipment. Perfect for anyone who values space, privacy, and functionality. Step inside to discover a bright and welcoming main floor filled with natural light. The beautifully updated kitchen features stainless steel appliances, modern finishes, and an open layout for easy entertaining. The finished basement provides versatility with endless options for a third bedroom, recreation room, home gym, workshop, or additional living space. Outside, you'll love the stunning deck and fire pit area, and all of the space the backyard has to offer. Conveniently located just a short drive to Highway 400, this property combines country charm with commuter convenience - offering the best of both worlds. (id:63244)
Royal LePage Royal City Realty
33 Bluebird Lane
Barrie (Painswick South), Ontario
Prime 3-Storey Townhome In Barrie - Steps To Yonge & Mapleview. Entire Property For Lease With 1 Garage And 1 Driveway Parking. 1,665 Sq. Ft. Bright And Functional Layout Featuring 2 Bedrooms And 2 Washrooms. Open-Concept Living Room Combined With Kitchen And Centre Island. A Walk-Out To Balcony On Second And Third Floor. Unfinished Basement For Extra Storage. Close To Major Amenities, Transit, And Shopping. (id:63244)
Bay Street Anjia Realty
2066 Elana Drive
Severn (Marchmont), Ontario
Welcome to this Spotless 4 Bedroom Raised Bungalow in an Exclusive Family Friendly Neighbourhood just minutes outside of Orillia! Close to all amenities and shopping in Westridge, easy access to Hwy 11 and close to lots of nature including Bass Lake Provincial Park! With stunning curb appeal this custom built home boasts with pride. The grand entrance filled with light, welcomes you to your open concept living room with gas fireplace, dining room and beautiful kitchen with an extra large island....perfect for entertaining! The patio doors lead out to your covered deck and out to your fully fenced backyard with your 16x32 inground salt water pool! The main floor continues with your primary suite with walk-in closet, spa-like bathroom with glass shower and freestanding bathtub....plus your own private door to the deck! The 3 other nice sized bedrooms are located separately with their own shared bathroom! The main floor is completed with a large pantry, powder room and laundry room...plus inside entry to your huge 3 car garage...1240 sq ft with a garage door that leads to your backyard plus separate entrance stairs to your basement!! The basement is all framed in awaiting your finishing touches! Show with confidence as this home has everything you will need! (id:63244)
Royal LePage First Contact Realty
3315 Kirkfield Rd 6 Road
Kawartha Lakes (Carden), Ontario
Welcome to 3315 Kirkfield Road! This well-maintained 3-bedroom, 2-bath backsplit sits on a private 0.83-acre lot just minutes from the village of Kirkfield. The bright main hall leads to an open-concept living and dining area, while the oak kitchen offers durable vinyl flooring, included appliances, and easy access to the dining space. Upstairs, three generous bedrooms share a full 5-piece bath with a dual vanity. The finished lower level features a cozy propane fireplace surrounded by beautiful brick, a flexible living space (ideal for a rec room, office, hobby area, etc.), and a laundry room with concrete flooring and access to the crawl space for extra storage. A separate set of stairs leads to the impressive home addition with vaulted ceilings, a wood-burning stove, a dry bar, and a pool table. With its own unfinished bath and large jet soaker tub, this versatile space offers potential for dual-living or an in-law suite (perfect for extended family, guests, or a home-based business or rental). Recent updates include a 25-year shingle roof (2022) and forced-air propane furnace (2009), with supplemental wood and baseboard heating. The property also features a drilled well, raised-bed septic, owned electric hot water tank, central vac, and 200-amp service. For the hobbyist, there is a 1.5-car attached garage plus a 3-car (2.5 cars deep) addition garage with hydro and a 100-amp subpanel. The private driveway includes a right-of-way for the neighbour. Solid, spacious, and full of potential-this is country living done right in Kawartha Lakes. (id:63244)
Royal LePage Kawartha Lakes Realty Inc.
3 Sylvia Street
Barrie (Grove East), Ontario
Attention investors and first-time home buyers. 3+1 bedroom, 3-bathroom bungalow featuring a double-car garage and inground pool, located in the desirable EastGrove Community. This well-maintained home offers main-floor laundry, vinyl flooring, and pot lights throughout. Ideally situated just 2 minutes by drive or 9 minutes on foot to Georgian College and Royal Victoria Hospital. Steps to a nearby plaza with Tim Hortons, St. Louis Bar & Grill, Rexall Drugstore, Subway, Circle K, Mucho Burrito, Twisted Indian Fusion Street Food, Pizza People & Sub, The 7 Spice, Quik Chick, and a convenience store. Close to Johnson's Beach Park, Centennial Beach, and Tyndale Beach, as well as Highway 400, public transit, schools, and parks. A fantastic opportunity with strong rental potential. (id:63244)
Homelife/miracle Realty Ltd
290 Country Lane
Barrie (Painswick South), Ontario
Welcome To 290 Country Lane, A Beautiful 4-Bedroom, 3-Bathroom Family Home In Barrie's Highly Sought-After South End. Offering 2,218 Sq. Ft. Of Living Space Above Grade And Set On A Generous Lot, This Property Blends Comfort, Versatility, And A Prime Location Just Minutes From GO Transit, Major Shopping, Schools, Parks, And Highway 400. The Bright Main Floor Features 9-Ft Ceilings And An Open-Concept Layout With A Spacious Family Room, Sunken Living Room, And Formal Dining Room. A Large Eat-In Kitchen With Pantry Storage And Walkout To The Backyard Compliments The Main-Floor Laundry With Inside Garage Entry And A Convenient 2-Piece Bath. Upstairs, The Generous L-Shaped Primary Retreat Includes A Walk-In Closet And A 4-Piece Ensuite With Separate Shower And Oval Soaker Tub, Along With Three Additional Bedrooms And Another Full Bathroom. The Partially Finished Basement Offers Exceptional Potential With A Separate Entrance From The Garage, Framing, Plumbing, And Electrical Already Completed-Ideal For Future Additional Living Space, Multi-Generational Use, Or Income Potential. With Newer Engineered Hardwood On The Main Level, Ceramic Tile Flooring, Included Appliances, And A Very Clean, Move-In-Ready Interior, This Is A Rare Opportunity To Own A Spacious And Versatile Home In One Of Barrie's Most Desirable Neighbourhoods. (id:63244)
Exp Realty
9 Julia Crescent
Orillia, Ontario
Top 5 Reasons You Will Love This Home: 1) Placed in a welcoming, established neighbourhood, this home strikes the perfect balance, close to everyday conveniences for easy living, yet cozy enough to feel like your own retreat 2) The main level offers thoughtful touches, including a bedroom and laundry, creating a layout that's practical for guests, aging in place, or simply streamlining daily life 3) Upstairs, you'll find a private haven with a second bedroom complete with its own ensuite, plus a versatile den ready to become your home office, yoga studio, or creative hideaway 4) Outdoors, a fully fenced backyard makes room for pets, play, and entertaining, while the garage adds comfort and convenience no matter the season 5) The basement is a blank canvas with a bathroom rough-in already in place, ready to transform into anything from a family recreation room to a stylish guest suite. 1,567 above grade sq.ft. plus an unfinished basement. (id:63244)
Faris Team Real Estate Brokerage
12 Diana Way
Barrie (Innis-Shore), Ontario
Experience modern living at 12 Diana Way, a stylish and newly updated 4 bedroom end unit townhouse in vibrant South Barrie. Step inside to a freshly painted interior, newly installed main floor flooring, and a bright open concept design that offers both comfort and sophistication. This spacious layout provides ample room for families, work from home setups and gatherings. The end unit positioning adds extra natural light and privacy, giving the home a warm and inviting feel. Located minutes from Highway 400, Costco, Walmart, schools, restaurants, parks, the Mapleview shopping district and the world class Friday Harbour Resort. Convenience and lifestyle come together perfectly here. Turn key and beautifully refreshed. Just move in and enjoy. (id:63244)
Homelife/miracle Realty Ltd
