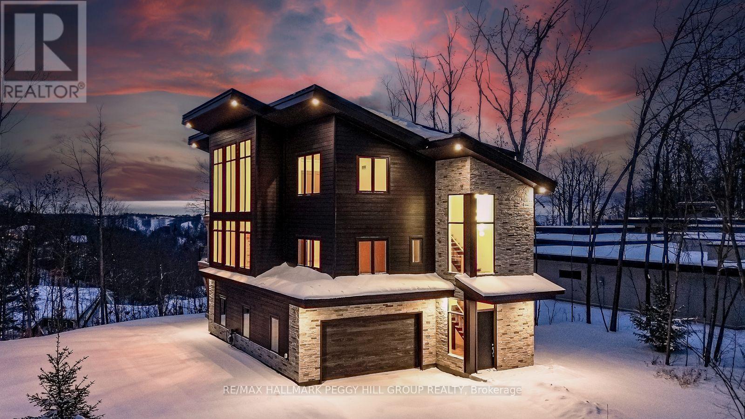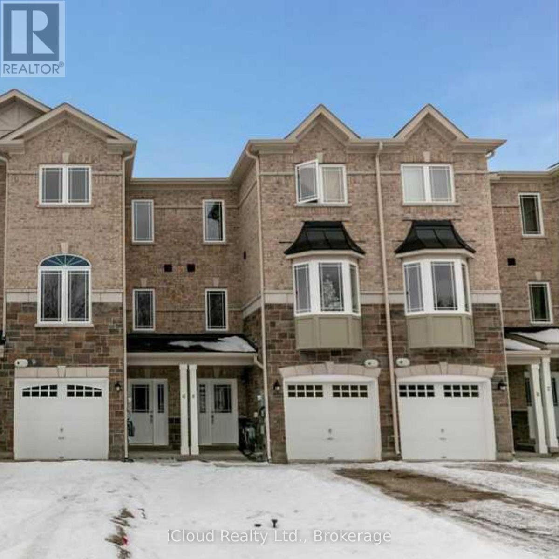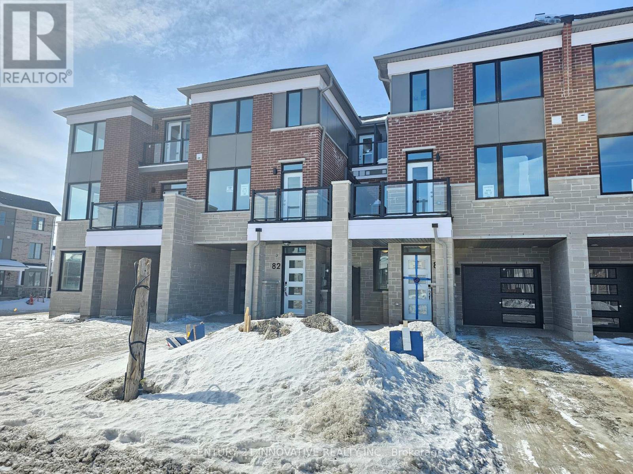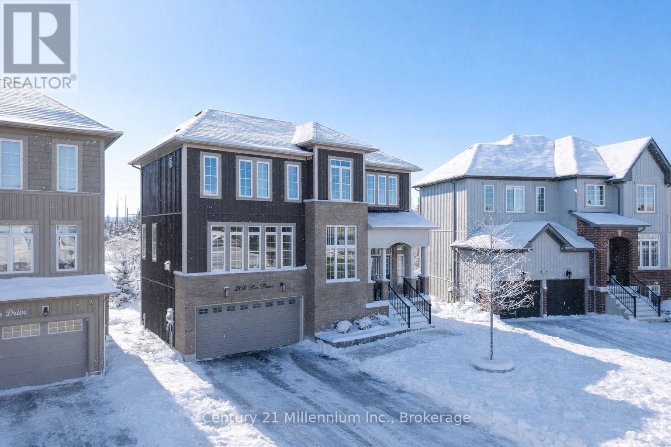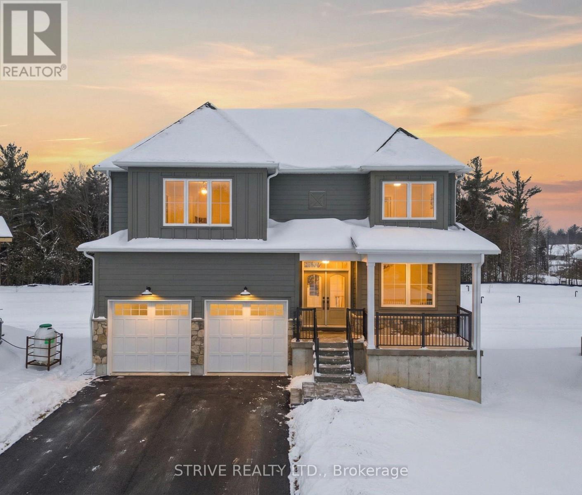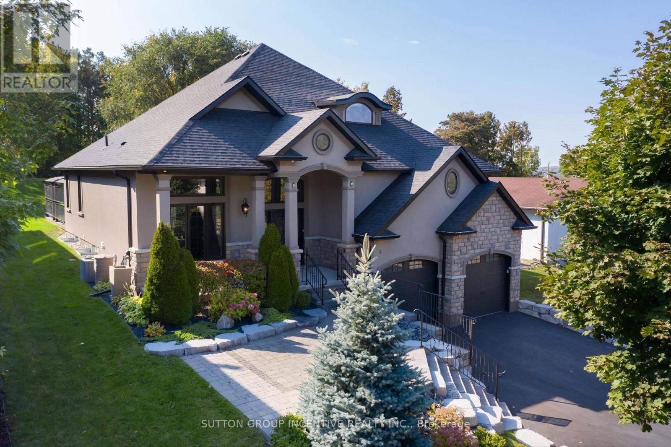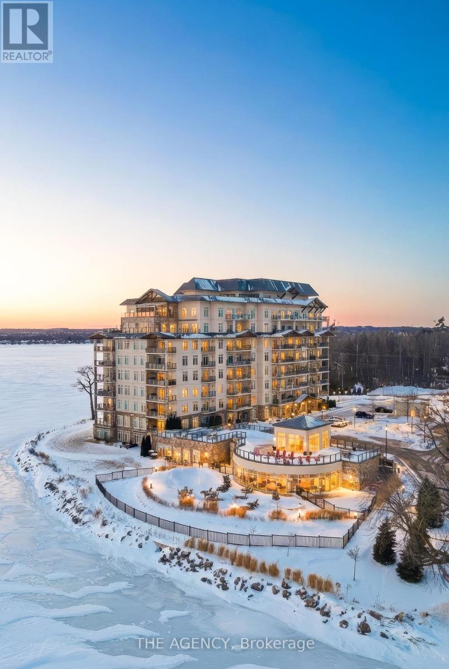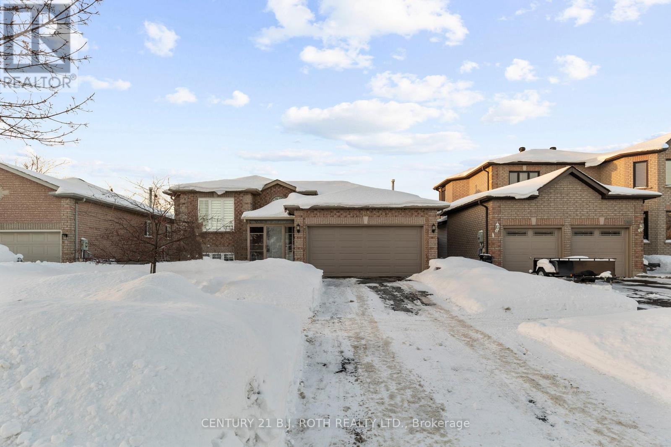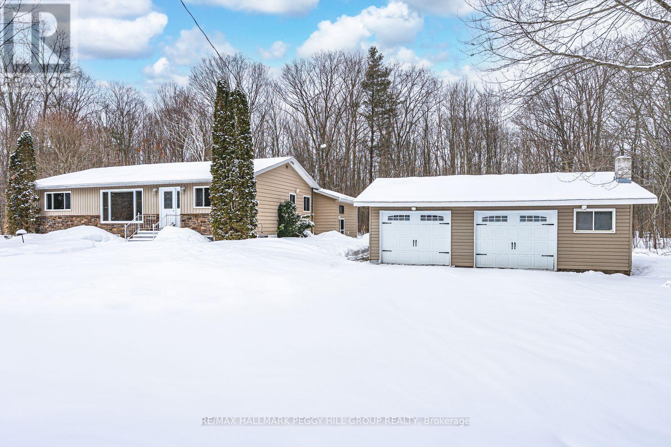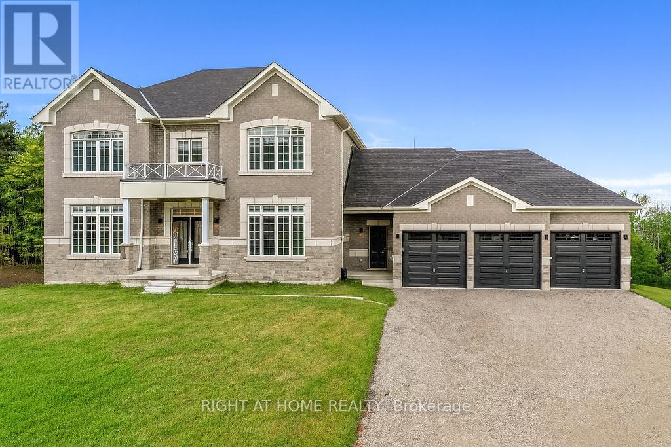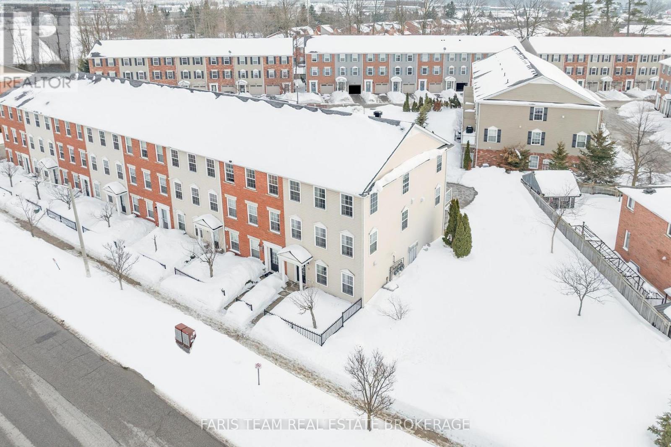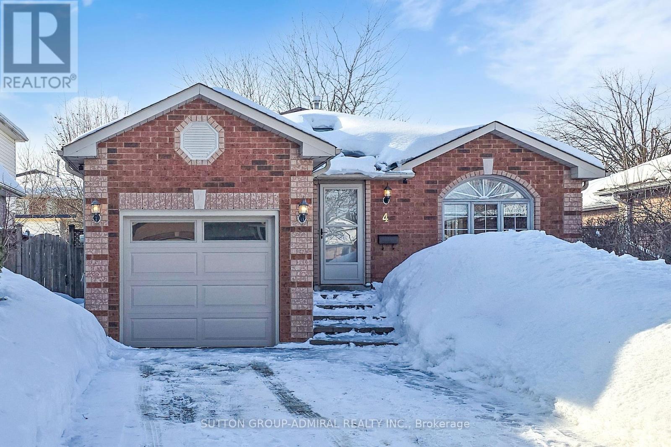3316 Line 4 N
Oro-Medonte (Horseshoe Valley), Ontario
2024-BUILT 4,200+ SQ FT CHALET-STYLE RESIDENCE MEETS FOUR-SEASON ADVENTURE IN HORSESHOE VALLEY! Indulge in the artistry of modern design at this custom-built 2024 home in Horseshoe Valley, capturing panoramic western views and sunsets from its commanding hilltop setting. Boasting over 4,200 sq ft of above-grade living space, this modern chalet showcases striking black Hardie Board siding, stone facade accents, a fibreglass roof, and multiple glass-railed decks designed to celebrate the surrounding scenery. The open-concept main level is ideal for entertaining, highlighted by a 24-ft vaulted ceiling, floor-to-ceiling windows, and a double-sided Napoleon fireplace connecting the great room to the dining/family areas. The gourmet kitchen features Caesarstone quartz countertops, custom two-tone cabinetry, a dramatic X-leg island, a chevron tile backsplash, a pantry, and modern lighting, all flowing to a dining area with built-in shelving and a walkout. A private main-floor office provides a peaceful workspace, while the third level hosts the luxurious primary suite with its own fireplace, balcony, walk-in closet, and spa-inspired ensuite with a freestanding tub, double vanity, and glass shower, along with two additional bedrooms, a full bathroom, and a laundry room. The ground level extends the home's versatility with 9'9" ceilings, a bright rec room, an additional bedroom, and a full bathroom. Engineered hardwood, ceramic tile finishes, and meticulous craftsmanship are complemented by superior construction featuring an ICF foundation, LVL beams, and double-studded 2x6 walls. Within walking or golf cart distance to Horseshoe Resort, The Valley Club, tennis courts, and scenic trails, and just minutes to Vetta Nordic Spa, Copeland Forest, Lake Horseshoe, local dining, and Highway 400, this exceptional home is also near a new school, community centre, clinic, and fire station, defining sophisticated four-season living in one of Ontario's most prestigious destinations. (id:63244)
RE/MAX Hallmark Peggy Hill Group Realty
37 Milson Crescent
Essa (Angus), Ontario
Welcome to 37 Milson Crescent in Angus - a beautifully appointed all-brick townhome offering spacious, modern living across three finished levels. This impressive home features 4 generous bedrooms and 4 bathrooms, thoughtfully designed to accommodate growing families or multi-generational living. The bright, open-concept main floor showcases 9' ceilings, rich laminate flooring, and an expansive great room perfect for both everyday living and entertaining. The sleek contemporary kitchen offers ample cabinetry, quality appliances, and abundant counter space, seamlessly flowing into the dining area with views to the rear yard. The fully finished lower level provides additional living space ideal for guests, a home office, or recreation area. Fresh, modern finishes throughout enhance the home's move-in-ready appeal. With a brick and stone exterior, built-in garage with interior access, and ample driveway parking, this property blends style, comfort, and functionality in a family-friendtly community close to schools, parks, and everyday amenities. An exceptional opportunity to own a turn-key home in a growing neighborhood. (id:63244)
Icloud Realty Ltd.
82 Yorkshire Drive
Barrie, Ontario
Welcome to this brand new, never-lived-in 3-storey townhouse offering modern living with a bright, spacious open-concept layout. This beautiful home features three bedrooms and three bathrooms, finished with stylish, high-quality upgrades throughout. The upgraded kitchen showcases granite countertops and brand-new stainless steel appliances, perfect for everyday living and entertaining. The primary bedroom includes a walk-in closet and private ensuite for added comfort. Enjoy the convenience of direct garage access, a garage door opener, and an in-unit washer and dryer. Ideally located just minutes from Highway 400, this home provides easy access to major amenities including Costco, Cineplex, shopping, dining, and everyday essentials. Outdoor enthusiasts will appreciate being a short drive to Lake Simcoe beaches, Snow Valley Ski Resort, and Friday Harbor. (id:63244)
Century 21 Innovative Realty Inc.
204 Lia Drive
Clearview (Stayner), Ontario
Welcome to an Exceptional Custom-Built Raised Bungalow in the Heart of Stayner. Discover refined living in this meticulously crafted bungalow, offering over 2,100 square feet of elegant, above-grade living space. Thoughtfully designed with flexibility and comfort in mind,this distinguished residence features four spacious bedrooms and four well-appointed bathrooms-ideal for families, multi-generational living, or those seeking room to grow in sophisticated style. From the moment you arrive, the home's striking curb appeal commands attention. A double-car garage, paved driveway, and elegant interlock front entryway set the stage for the impeccable quality found throughout the property. Step inside to a bright and expansive main level where soaring ceilings, oversized windows, and an open-concept layout create an inviting atmosphere. A gas fireplace adds warmth and charm to the living space, while high-end finishes and refined architectural details elevate every corner. A formal dining room offers the perfect setting for elegant entertaining, and the gourmet kitchen-with direct access to a raised deck-overlooks a tranquil ravine, making it an ideal space for alfresco dining or quiet relaxation. The fully finished walk-out basement further enhances the home's versatility, featuring an additional bedroom or office, a stylish powder room, and convenient interior access to the garage-perfect for guests, a home business, or extended family living. Set on a premium ravine lot, the serene backyard offers a private escape surrounded by natural beauty. Located in the charming community of Stayner, this exceptional home is just minutes from everyday amenities and embraced by year-round recreational opportunities-from skiing and hiking to nearby beaches and trails. (id:63244)
Century 21 Millennium Inc.
29 Northland Court
Oro-Medonte (Craighurst), Ontario
Luxury new-build home in sought-after Craighurst backing onto protected forest. Offering over 3,200 sq ft of finished living space on a premium lot, this property combines upscale design, privacy, and convenient access to year-round recreation. Bright open-concept main floor with vaulted ceilings, oversized windows, and serene woodland views. Designer kitchen with large island, abundant cabinetry, and seamless flow to living and dining areas-ideal for entertaining. Functional mudroom with custom built-ins and direct garage access. Walk out to the rear patio overlooking the forest, perfect for outdoor dining and relaxing evenings. Upper-level features spacious bedrooms, each with walk-in closets. The primary suite offers dual walk-in closets and a spa-inspired ensuite with heated floors, a glass shower, and a freestanding soaker tub. The walk-out basement, featuring oversized windows, offers excellent potential for additional living space, a home gym, a theatre, or an in-law suite. Prime location: 5 minutes to Horseshoe Valley Resort Minutes to Settlers' Ghost Golf Club and Braestone Golf Club, 10 minutes to Barrie, 15 minutes to Orillia. Exceptional opportunity to own a luxury forest-backed home in a prestigious Craighurst Crossing Community. (id:63244)
Strive Realty Ltd.
4 Snowshoe Trail
Barrie (Ardagh), Ontario
This stunning custom-built stone and stucco home offers exceptional curb appeal and style with over 100k in recent upgrades. Step inside to a grand office featuring custom cabinetry, stone accents, timber beams, and soaring ceilings - the perfect workspace to inspire productivity and creativity. An open-concept layout flows seamlessly from the kitchen through the living and dining areas, showcasing gorgeous new premium flooring (2024). The kitchen is a true showpiece with refreshed cabinetry equipped with pull down accessible shelving, quartz countertops which extend into the backsplash (2025), under-cabinet lighting, built in wall appliances, induction style stovetop and a striking coffered ceiling that adds a touch of sophistication. Step outside to the private backyard - complete with pergolas, a hot tub, fully fenced yard (2024), and a charming new cedar plank shed (2024). Inside, unwind in the oversized primary bedroom with a spacious walk-in closet and a luxurious spa-like ensuite. Two additional large bedrooms and a beautifully finished 4-piece bathroom offer plenty of space for family or guests.The lower level impresses with an expansive open-concept family room, a stylish bar, custom wine cellar, and new premium flooring throughout. A fourth bedroom, additional bathroom, and an infrared sauna complete this incredible space - ideal for entertaining or the perfect space for extended families looking for their own private area. The fully finished, heated garage with sleek epoxy flooring is the perfect spot to store your summer wheels in style! (id:63244)
Sutton Group Incentive Realty Inc.
604 - 90 Orchard Point Road
Orillia, Ontario
Perched at the north end of Lake Simcoe and just minutes from downtown Orillia and Casino Rama, this luxurious 2-bedroom, 2-bath waterfront condo offers over 1,200 sq. ft. of maintenance-free living. Featuring soaring 10-ft ceilings, wide-plank flooring, and a custom chef's kitchen with quartz countertops, upgraded stainless steel appliances, and oversized island with breakfast bar. The sun-filled great room includes a modern linear electric fireplace and sliding doors to a private lakefront balcony with gas BBQ hookup-perfect for enjoying stunning sunrises and sunsets. The spacious primary suite accommodates a king-size bed and offers walk-through closets and a spa-inspired 5-piece ensuite. A versatile second bedroom with French doors is ideal as a guest room, den, or office, located next to a stylish 3-piece bath. Enjoy resort-style amenities including fitness centre, sauna, pool, hot tub, theatre, party room, outdoor terraces, guest suite, and more. Boat slips available for rent right outside your door. Includes 2 parking spaces and storage locker. Four-season lakeside living at its finest. (id:63244)
The Agency
148 Marsellus Drive
Barrie (Holly), Ontario
Designed with a fully self-contained in-law suite, this raised bungalow is set on a premium lot in Barrie's highly desirable Holly community, offering exceptional versatility, thoughtful upgrades, and long-term value. The main level has been refreshed with a neutral paint palette, modern pot lighting, updated fixtures, and new zebra and roller blinds throughout, creating a bright and inviting living space. The renovated kitchen features sleek cabinetry, quartz countertops, and a contemporary quartz backsplash, with a casual dining area that opens to the backyard, complete with a deck ideal for entertaining or everyday enjoyment. The main bathroom has also been tastefully updated with a new vanity and modern finishes. The lower level is a standout feature of the home, offering a fully self-contained living space with a full kitchen, bedroom, private laundry, and updated lighting. Additional highlights include interior access from the garage, a newer furnace and air conditioner (2019), roof shingles replaced in 2017, and owned mechanicals including the hot water tank and water softener. Located in a quiet, family-friendly neighbourhood close to schools, parks, a community centre, shopping, transit, and Highway 400, this property delivers comfort, functionality, and opportunity. Ideal for buyers seeking a well-maintained home or with extended family potential. Don't miss out on this amazing opportunity! (id:63244)
Century 21 B.j. Roth Realty Ltd.
350 5 Concession W
Tiny, Ontario
34-ACRE COUNTRY RETREAT WITH AN INGROUND POOL, IN-LAW POTENTIAL & LIMITLESS POSSIBILITIES! Set on an incredible 34-acre property surrounded by towering trees and peaceful natural beauty, this sprawling bungalow offers true country living with endless room to roam, complete with manicured trails perfect for walking, biking, or snowmobiling. Embrace a lifestyle defined by nature and tranquillity, just minutes from Georgian Bay's beautiful beaches, local parks, and a grocery store, with Wasaga Beach only 15 minutes down the road. The property makes an unforgettable first impression with a circular driveway offering parking for more than 20 vehicles, a detached double garage, multiple sheds, and plenty of space for a future shop. The expansive backyard features an inground pool surrounded by a generous patio, perfect for outdoor entertaining or quiet relaxation. Over 3,200 finished square feet, including more than 1,850 on the main level, provide an abundance of living space for families, multi-generational living, or those dreaming of a country retreat. The large kitchen features white cabinetry, built-in appliances, a centre island, and an open connection to the formal dining room, making it ideal for hosting gatherings. The bright living room overlooks the treed front yard, while the family room features a cozy wood fireplace and a walkout to the backyard. A separate sun-filled hot tub room with a fireplace offers an additional sliding door walkout leading to the pool and patio area. The finished basement extends the possibilities with in-law potential, complete with a second kitchen, living room, den, rec room, two bedrooms, and a full bathroom. Whether you envision a peaceful family haven, a multi-generational escape, or simply a property with room to grow, this exceptional #HomeToStay is filled with opportunity and ready for your personal touch to make it truly yours! (id:63244)
RE/MAX Hallmark Peggy Hill Group Realty
8 Forest Heights Court
Oro-Medonte (Sugarbush), Ontario
Experience refined luxury living in this stunning executive residence available for lease, offering over 3,550 sq. ft. of thoughtfully designed open-concept space. Nestled on a quiet court and set on a premium 1.37-acre lot, this home offers exceptional privacy with a picturesque forest backdrop.A grand entry with custom 10' ceilings welcomes you into elegant formal living and dining rooms - ideal for entertaining. The main-floor office provides the perfect work-from-home setup. The chef-inspired kitchen is beautifully upgraded with tall custom cabinetry, high-end built-in appliances, a walk-in pantry, and a sleek coffee/servery station. Overlooking the spacious breakfast area with walkout to the backyard, the kitchen flows seamlessly into the inviting family room with a cozy fireplace.Upstairs, the luxurious primary suite features two walk-in closets and a spa-inspired ensuite complete with a modern soaking tub and glass shower. Three additional oversized bedrooms each offer their own ensuite bath, walk-in closet, and large windows - ideal for family or guests.Elegant 8' doors, hardwood flooring, pot lights, abundant natural light, and a striking modern staircase elevate the home's sophisticated style. Custom 9' ceilings continue on the second level and into the bright walk-out basement, offering exceptional space and versatility.A separate side entrance leads to a well-designed mudroom with garage access, powder room, generous closet space, and a finished laundry room.Located within an exclusive enclave of estate homes in Oro-Medonte, just minutes to ski resorts, trails, and year-round recreation. Only 20 minutes to Barrie and Orillia, with convenient access to Hwy 11 and Hwy 400 for commuting to Toronto and the GTA.A rare leasing opportunity in sought-after Horseshoe Valley and Sugarbush - where modern luxury meets natural beauty.Available immediately. Flexible closing. Book your private viewing today! (id:63244)
Right At Home Realty
1 - 91 Coughlin Road
Barrie (Holly), Ontario
Top 5 Reasons You Will Love This Home: 1) Impeccably maintained and move-in-ready, this three bedroom end-unit townhome offers effortless transitions, starting with a large main level boasting a den complete with a rough-in for a powder room and convenient inside entry from the two-car garage, alongside stunning curb appeal with a covered front door portico and mature hydrangea garden 2) Large windows at the front, back, and side of the home, with north, south, and west-facing exposures, fill the open-concept second level with an abundance of natural light, showcasing a stunning eat-in kitchen complete with quartz countertops, a spacious centre island with pot drawers, newer appliances including a fridge, stove, and dishwasher, plus a dedicated dining area and a walkout leading to a private balcony creating a seamless flow from indoor comfort to outdoor living 3) Everyday chores are made easy with a highly functional third level laundry room situated near the bedrooms, along with a primary suite that serves as a true retreat with its own private ensuite bathroom 4) Curated with stylish touches throughout the home, including newer carpeting on the staircase and upgraded fixtures in the bathrooms, ensuring a modern and polished feel in every room 5) Appreciate low maintenance fees covering grass cutting and snow removal, along with access to a nicely sized parkette within the community featuring a covered playground, all gracefully set in the heart of the sought-after Holly neighbourhood within walking distance to local schools, the library, recreation centres, parks, restaurants, shopping, and convenient access to Highways 400 and 27. 1,863 fin.sq.ft. (id:63244)
Faris Team Real Estate Brokerage
4 Irish Lane
Barrie (Grove East), Ontario
4 Bedrooms at 4 IRISH LANE. An ALL BRICK Barrie bungalow You Must See!! Located in Grove East (just north of Steele) & surrounded by plush trees, parks, places of worship, schools & countless amenities. Flooded with LIGHT from skylight by entrance, large front windows & walkout to the garden. Crave coziness? Enjoy fireplaces on both levels. Need Storage, Kitchen offers a pantry for your stock, there is a front hall coat closet & bedrooms on main have double door closets. Primary bedroom has a 4 pc semi ensuite & mirrored closet & lower level bedrooms are spacious with laminate flooring. Lower level features a gas fireplace, window throughout, linen closet, 2 bedrooms & SS Appliances + sink in the laundry room. The OPEN CONCEPT rec room allows for endless possibilities. Backyard is FULLY fenced with a garden shed, garden pavers, beautiful landscaping (with blooms to bloom in SPRING) & large deck to host BBQ's to come. Added highlights: SS appliances throughout (Dishwasher, stove, fridge, microwave/hood vent combo, washer & dryer). Automated garage door (2023) with added upper storage space in garage. Multiple lower-level windows bringing in natural light. Garden beds throughout with a garden bed framing your front windows & trees aligning the driveway, (a beautiful way to look out in the morning). Shingles (2022) Furnace OWNED, Air Conditioner OWNED, water softener OWNED. 10 minute drive to Kempenfelt Bay & 15 minute drive to the GO station. LOT - (43 Feet X 104 Feet) We hope you love this home & look forward to you visiting. (id:63244)
Sutton Group-Admiral Realty Inc.
