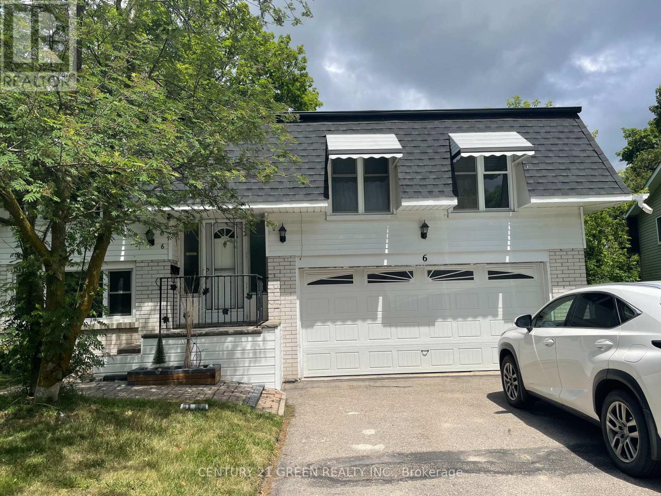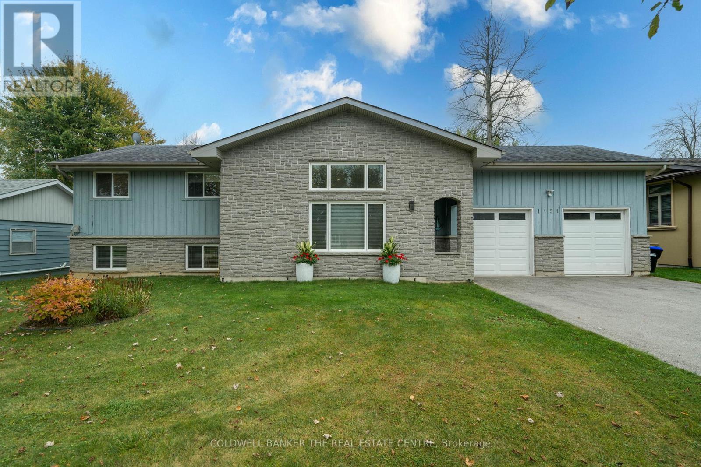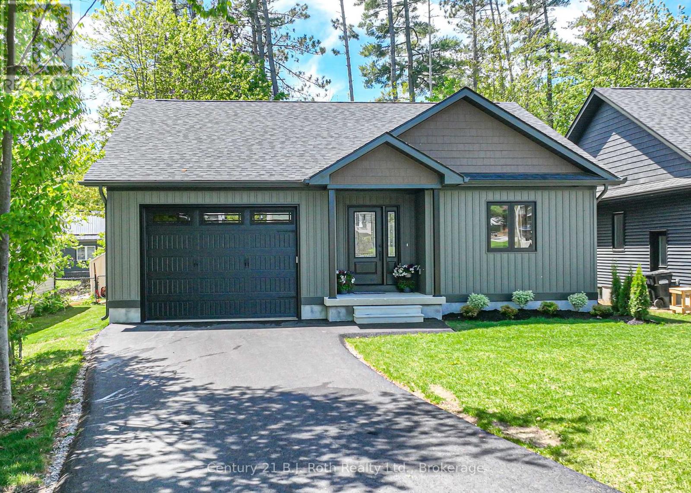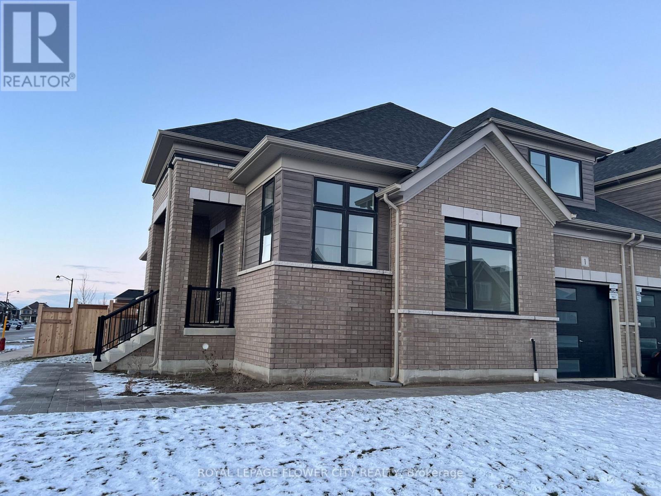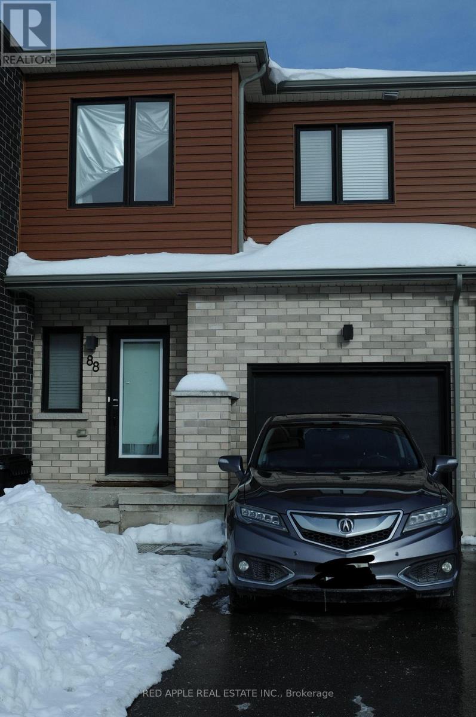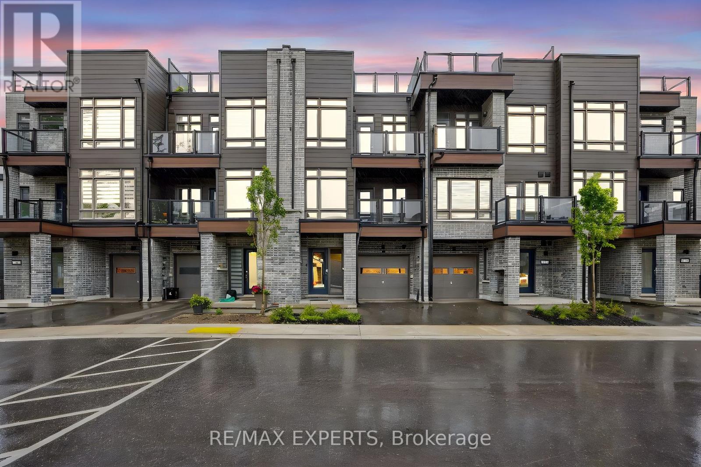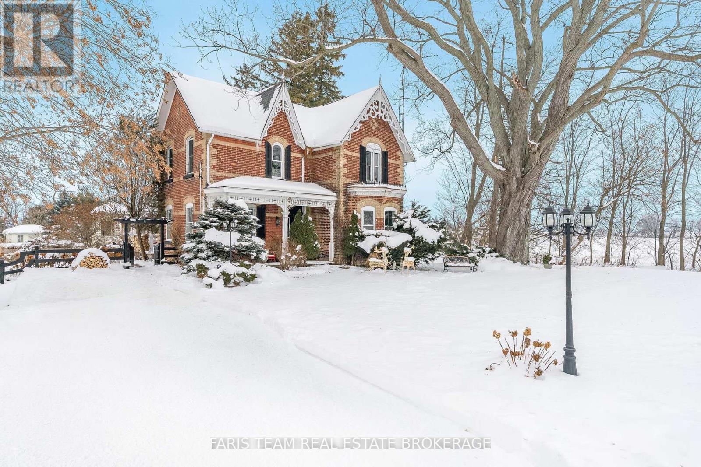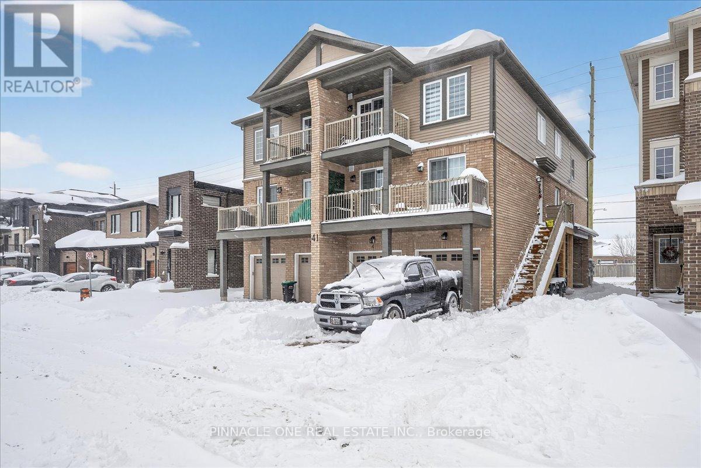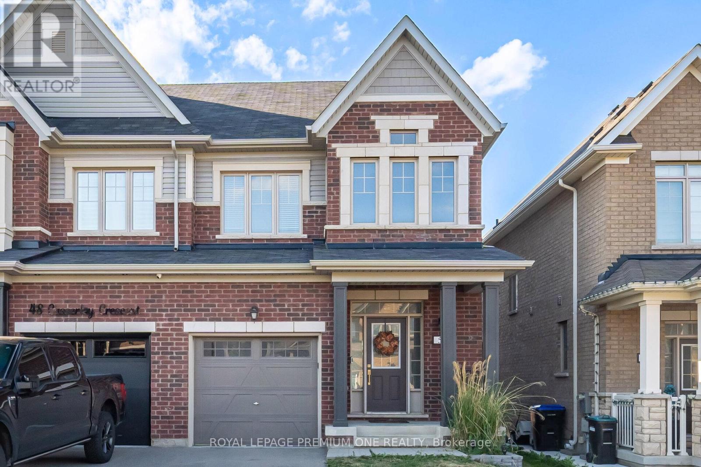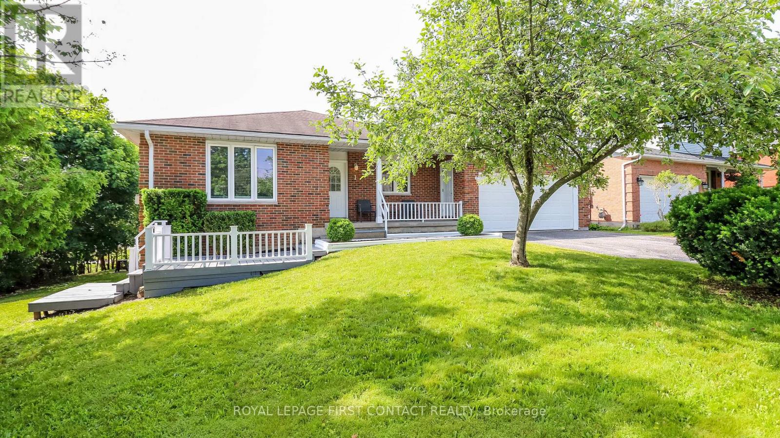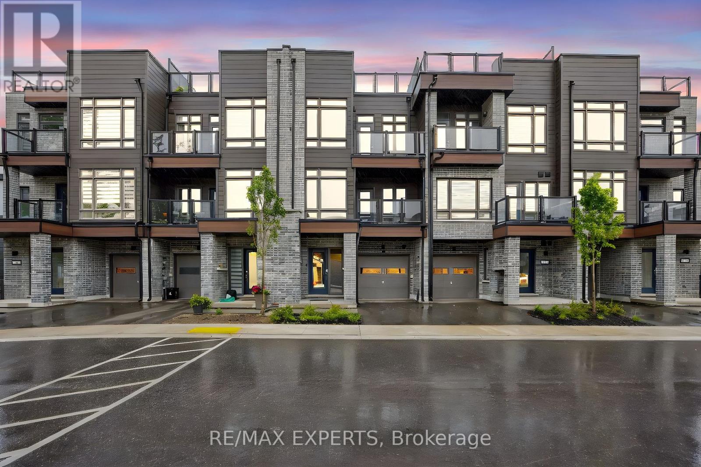3355 Muskoka Street
Severn (Washago), Ontario
Fully renovated from top to bottom, this one-of-a-kind home offers three bedrooms and two full bathrooms, including convenient laundry in the upstairs bath. The main level features a bedroom that could also serve as a beautiful second living space, giving buyers flexibility to suit their lifestyle. Recent upgrades include a brand new kitchen and bathrooms, updated electrical and plumbing, efficient insulation, and a modern heat pump system. From the street the home looks modest, but the deep lot reveals more than meets the eye, with bonus rear lane access and a brand new private patio surrounded by nature - inviting space to relax in privacy. Just a stones throw from the Severn River, this location is perfect for boating, fishing, and kayaking, while still being steps from Washagos charming shops and restaurants and only 15 minutes to Orillia, 30 minutes to Gravenhurst, and 90 minutes to Toronto. Its the ideal blend of small-town charm, outdoor adventure, and modern comfort! (id:63244)
Keller Williams Experience Realty
Main - 6 Wall Court
Barrie (Cundles East), Ontario
4 Bedrooms, 3 Bathrooms, 3 Car Parking, Quiet Street in North Barrie, Close to all Amenities: Schools, Parks, Public Transits, Plaza, Hospital and Much Much More, Fully renovated Beautiful raise bungalows must see it. (id:63244)
Century 21 Green Realty Inc.
1151 Birch Road
Innisfil (Gilford), Ontario
Life's a Beach All Year in Gilford! Smack Dab in the Middle of Barrie & Bradford. Rural Living with Choices, Surprisingly Sweet. Backing onto the Forest & Nestled on a Sizeable Lot, you will find this Beautifully Updated Bright & Spacious Bungalow. Oversized Heated Double-Car Garage & Driveway to Accommodate Your Seasonal Toys. Deeded Water Access, Steps to Beach & Marina. Opportunity Knocks For This Gem! (id:63244)
Coldwell Banker The Real Estate Centre
3324 Bramshott Avenue
Severn (West Shore), Ontario
The quality and craftsmanship of this newly constructed bungalow are unmistakable! Offering nearly 1,500 sq.ft. of thoughtfully designed living space, plus a full, bright basement, this home combines modern convenience with exceptional attention to detail. Step onto the inviting covered front porch and into a spacious foyer featuring tile flooring and a front hall closet. The open-concept main floor includes a convenient laundry closet. The home is built with ICF construction (foundation & basement) for superior energy efficiency and comfort. You'll love the gourmet Rockwood Kitchen, complete with quartz countertops, soft-close cabinetry, pantry with pullouts, an undermount double sink, and stainless steel appliances including a fridge, stove, range hood, and dishwasher. The bright and airy living room opens to a private, covered deck with a privacy screen-perfect for relaxing or entertaining. The main 4-piece bathroom serves two additional bedrooms, while the primary suite boasts a stunning ensuite featuring a upgraded vanity w/quartz top and a luxurious curbless glass-and-tile shower. A solid oak staircase leads to the full-height (9') basement with drywall-finished exterior walls, egress windows, and a rough-in for a 3-piece bath-ready for future finishing. The 1.5-car garage is fully equipped with an insulated 12' x 9' door, quiet LiftMaster side-mount opener with Wi-Fi, auto-lock, and battery backup, as well as hot and cold water taps and a side "man door" for added convenience. Access to Lake Couchiching through the Bramshott Property Owners Association (just $50/year). Enjoy exclusive use of a private, treed waterfront park with boat launch, dock, swim area, picnic space, and more-just a short walk away! Tarion Warranty (Buyer to pay for registration fee). (id:63244)
Century 21 B.j. Roth Realty Ltd.
1 Mayapple Street
Adjala-Tosorontio (Colgan), Ontario
Beautifully appointed bungaloft situated on a premium corner lot in a newer subdivision of spacious, upscale homes in the charming Village of Colgan. This modern, bright residence showcases excellent craftsmanship and thoughtful design throughout. A welcoming double-door entry leads into a sun-filled interior featuring two generously sized bedrooms on the main floor. The impressive open-to-above living and dining area creates an airy, elegant atmosphere, perfect for both everyday living and entertaining. The stylish kitchen is equipped with quartz countertops and a breakfast area, offering both functionality and contemporary appeal. Hardwood stairs lead to the second level, which features a versatile loft overlooking the main living space and a third bedroom. Hardwood flooring enhances the main level and loft, while large windows throughout the home provide an abundance of natural light. (id:63244)
Royal LePage Flower City Realty
88 Fairlane Avenue
Barrie (Painswick South), Ontario
Welcome to this exceptional townhome, ideally situated in the sought-after south end of Barrie, where convenience and amenities are just moments away. As you step inside you will be greeted by an interior featuring 9-foot ceilings on the main floor and 8 foot ceilings on the top floor. A direct entry to the garage offers added convenience, while the open-concept kitchen and great room create a flexible space ideal for both relaxing and entertaining. From the sliding door, step out into the yard or the enjoy the fully finished basement, complete with a 4 piece bathroom, perfect for that private bedroom, office or entertainment space. This home provides 3 bedrooms, including a spacious primary bedroom with 4 piece ensuite, 4 total bathrooms, perfect for accommodating guests or growing families. Located just steps away from the South Barrie Go Station, excellent schools, beautiful parks and the vibrant amenities, including a brand new Metro and Tim Hortons in walking distance, this home has an unbeatable blend of comfort and convenience. Do not miss out, schedule your showing today! (id:63244)
Red Apple Real Estate Inc.
6 Wyn Wood Lane
Orillia, Ontario
Welcome to this beautifully built townhouse (2024), this modern 3-level townhouse offers 2 bedrooms and 3 bathrooms Welcome to this beautifully built townhouse (2024), this modern 3-level townhouse offers 2 bedrooms and 3 bathrooms in the heart of Orillia. The second floor features a bright open-concept kitchen, dining, and family room with a walkout to a private balcony, creating a comfortable space for everyday living or entertaining. The third floor includes two spacious bedrooms, with the primary suite offering a 3 piece ensuite and access to a balcony for added outdoor enjoyment. A sun filled rooftop terrace provides your own private retreat with plenty of space to relax or host guests. This low-maintenance home is ideally located just steps from Lake Couchiching, waterfront parks, and the marina, while also being close to shops, dining, and vibrant downtown Orillia. With convenient commuter access, this property is a great option for professionals, downsizers, or first-time buyers looking to enjoy modern living in a thriving lakeside community. (id:63244)
RE/MAX Experts
5716 County Road 56
Essa, Ontario
Top 5 Reasons You Will Love This Home: 1) Venture into a piece of history with this timeless century home, originally built in 1883, featuring beautifully preserved architectural details, including wainscoting, crown moulding, ceiling medallions, and a striking cranberry-stained glass front door 2) Designed for elegant entertaining, the home delivers formal dining and living spaces, with the living room anchored by custom white built-ins and a cozy fireplace that invites warm gatherings 3) The main level combines heritage charm with thoughtful updates, including a convenient laundry area and a stylishly renovated bathroom complete with a walk-in shower, updated tile work, and classic wainscoting 4) At the heart of the home, the kitchen impresses with tall cabinetry that reaches the high ceilings, a generous island, stainless steel appliances, and the rustic touch of a wood stove for added warmth and character 5) Escape to your own private outdoor sanctuary in the beautifully landscaped backyard, featuring two gazebos and lush greenery, all tucked away just minutes from the hospital and everyday amenities including the Nottawasaga Inn, golf courses, Walmart, grocery stores, shops, restaurants, and a short drive to Highway 400. 2,359 above grade sq.ft. plus a crawlspace. (id:63244)
Faris Team Real Estate Brokerage
4 - 41 Pumpkin Corner Crescent
Barrie, Ontario
LARGEST UNIT IN COMPLEX! Water and internet included in rent. Modern stacked townhouse right off Mapleview in Barrie. Offering three spacious bedrooms and two full bathrooms, beautifully finished with top-of-the-line design. Located just minutes from all major shopping, restaurants, schools, transit, and Highway 400. This home is perfect for anyone seeking a stylish, turnkey space in a highly accessible and well-connected neighbourhood. Furniture can be included/negotiated. (id:63244)
Pinnacle One Real Estate Inc.
50 Casserley Crescent
New Tecumseth (Tottenham), Ontario
This charming, bright and spacious 3-bedroom semi-detached house has so much to offer. Open-concept main floor, with modern design, and clean finishes throughout. The kitchen features a lovely centre Island, stainless steel appliance and ceramic backsplash. Walk out to the deck, overlooking the large backyard. The primary bedroom features a luxurious 4pc ensuite and a spacious walk-in closet. Convenient main floor laundry with inside access to garage adds to the appeal. The basement has a convenient walk out to the yard. Ideal for those seeking a stylish and comfortable home in a desirable Tottenham location. (id:63244)
Royal LePage Premium One Realty
1 Mariposa Drive
Orillia, Ontario
Amazing Investment!! Completely renovated 5 Bedroom LEGAL DUPLEX in Orillia close to all amenities, walking trails and easy access from Hwy 11!! This bright, clean and spacious all Brick Bungalow has nothing to do but move in! The main floor invites you in to this open concept living room with corner gas fireplace, dining room with custom island/table and chairs and your modern kitchen....with walk-out to your back deck! Great sized primary room, plus two other nice sized bedrooms, a 4 piece washroom, a powder room and laundry complete this floor! Walk along the side of the house to a completely separate walk-out basement apartment that has a large living room with gas fireplace, beautiful kitchen with walk-in pantry, 2 large bedrooms, a spa like bathroom, plus laundry! The oversized single car garage gives you plenty of extra room for toys and storage...plus the driveway will accommodate 4 cars! A/C and boiler system new in 2021, newer windows, newer appliances all included! Move in yourself and rent out the other unit, or rent out both! Check out the photos and virtual tour! (id:63244)
Royal LePage First Contact Realty
6 Wyn Wood Lane
Orillia, Ontario
Welcome to this beautifully built townhouse (2024), this modern 3-level townhouse offers 2 bedrooms and 3 bathrooms in the heart of Orillia. The second floor features a bright open-concept kitchen, dining, and family room with a walkout to a private balcony, creating a comfortable space for everyday living or entertaining. The third floor includes two spacious bedrooms, with the primary suite offering a 3 piece ensuite and access to a balcony for added outdoor enjoyment. A sun filled rooftop terrace provides your own private retreat with plenty of space to relax or host guests. This home is ideally located just steps from Lake Couchiching, waterfront parks, and the marina, while also being close to shops, dining, and vibrant downtown Orillia. (id:63244)
RE/MAX Experts

