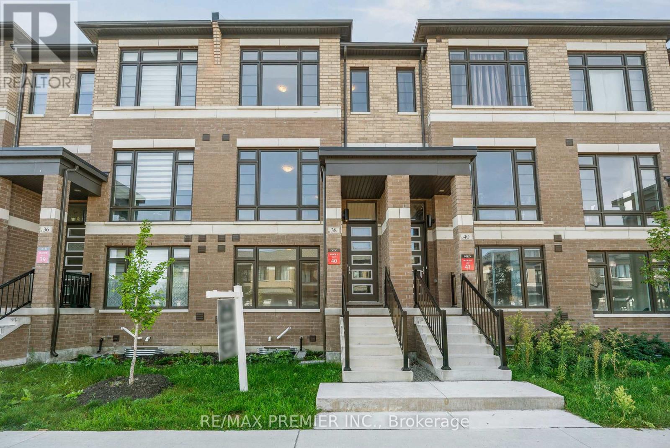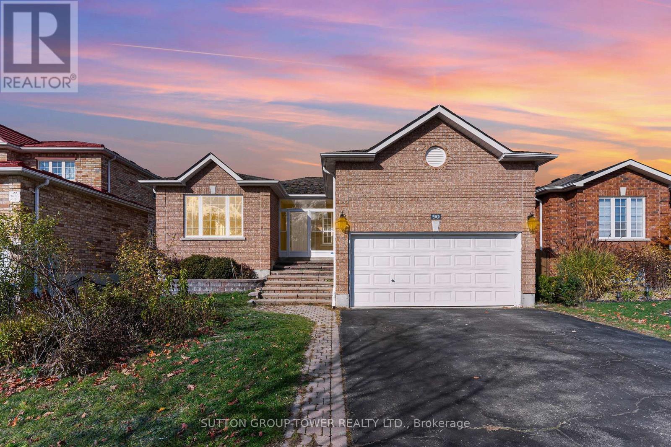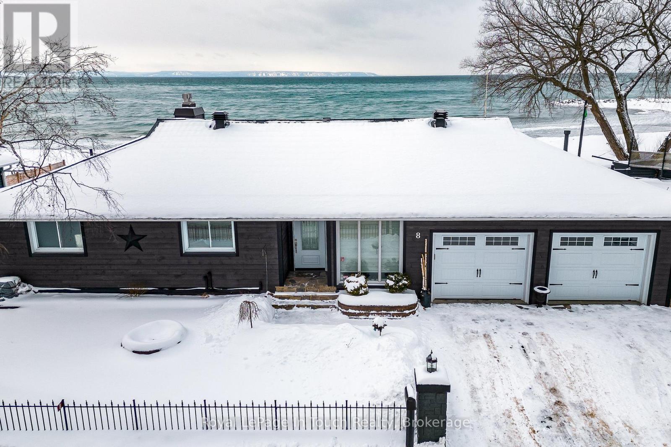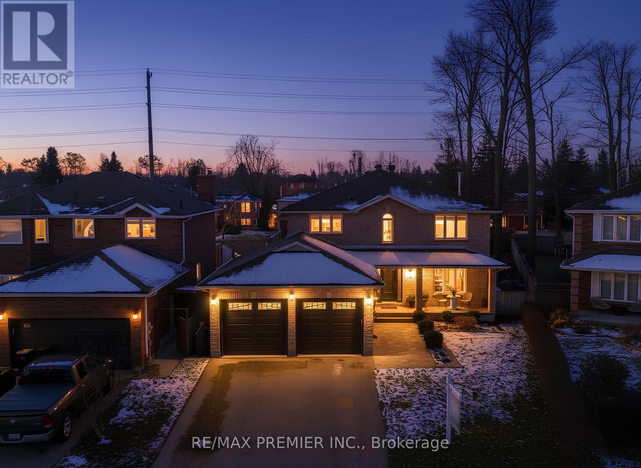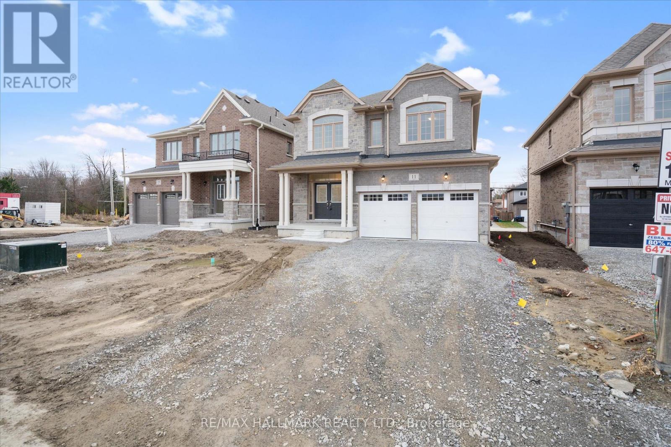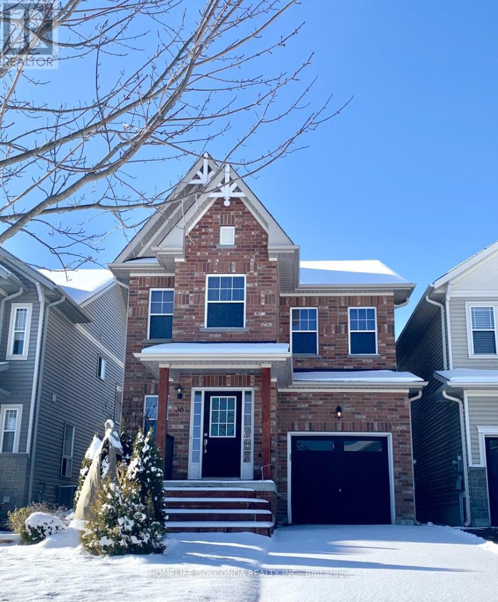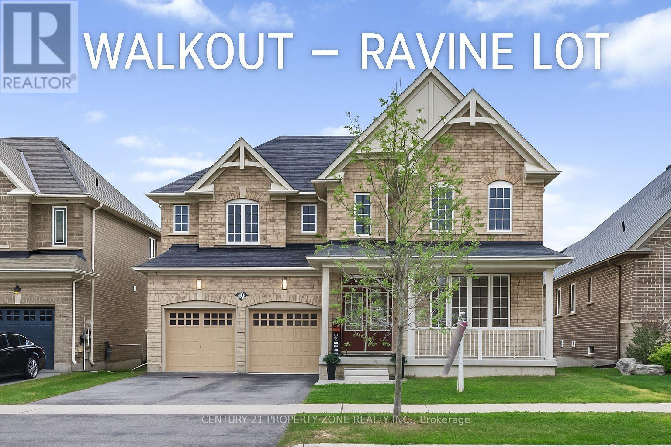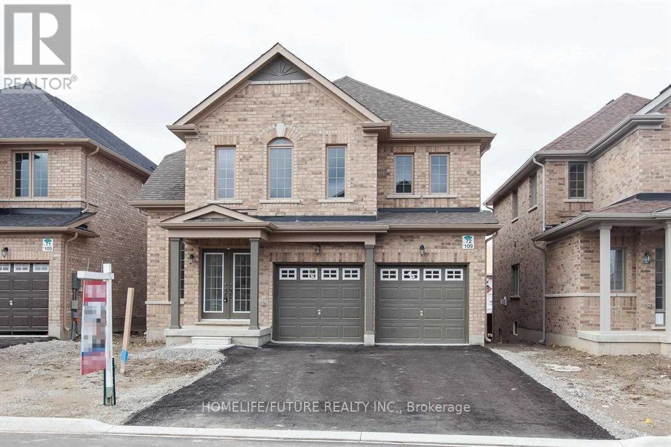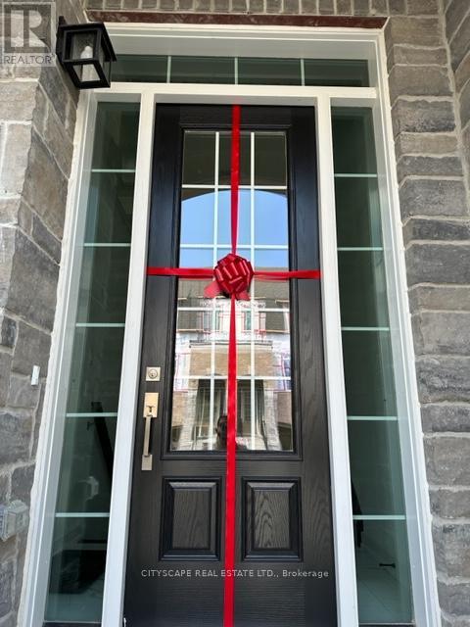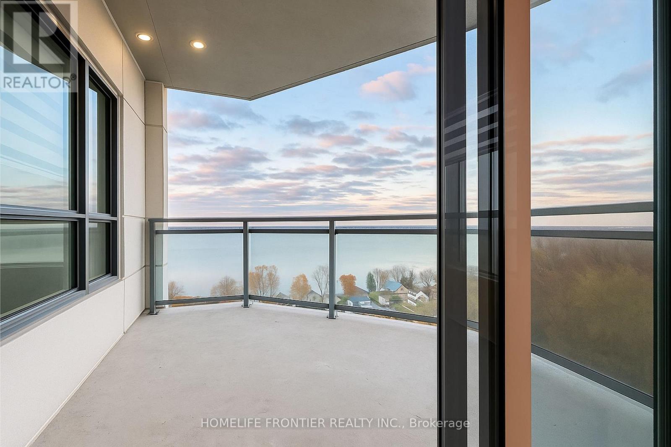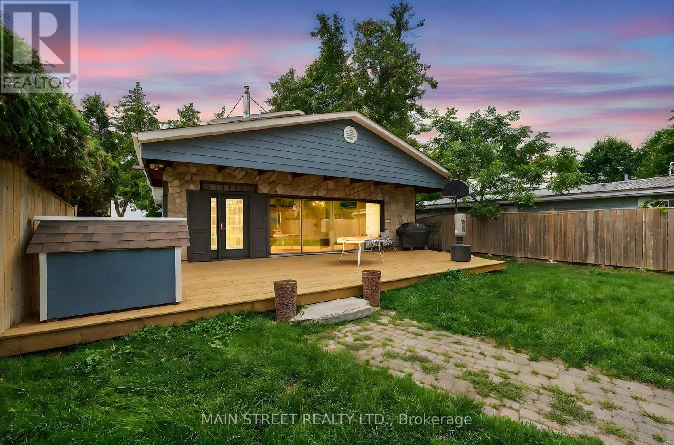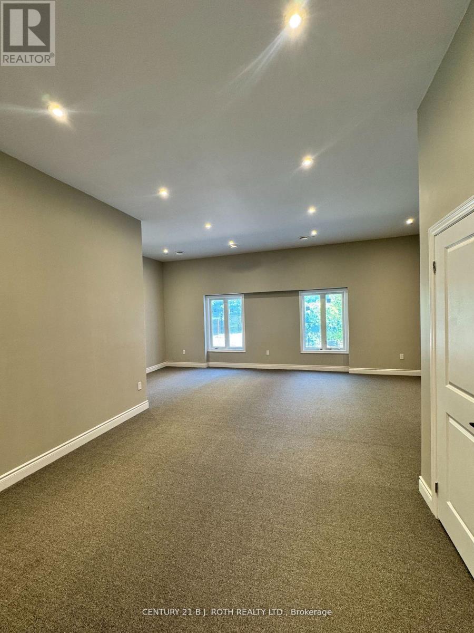38 Cherry Hill Lane
Barrie (Painswick South), Ontario
Brand new home by award-winning Deco Homes available for an immediate closing. Nestled in a family-friendly neighborhood with 2024 sqft of modern living, boasting 4 bedrooms and 4 baths. Featuring a family-sized kitchen with a free-standing Island and an extended breakfast counter, complete with stainless steel appliances (Stainless Steel Fridge, Stove, and Dishwasher. White Washer and Dryer, quartz, extended center island, 9 ft ceilings w/out to an oversized terrace. A spacious great room, complete with laminate flooring, boasts 9ft ceilings, an oversized window, and a private 2 pc bath. Primary bedroom features a private balcony, two full-size windows, a 3 pc ensuite complete with a glass shower, and His & Hers Closets. Ground floor boasts a recreational space complete with laminate flooring, 9ft ceiling with access from oversized garage. Located just minutes from the Barrie South GO Station, Allandale Golf Course, and scenic trails & parks, this home provides the perfect blend of convenience and family-friendly lifestyle. (id:63244)
RE/MAX Premier Inc.
90 Sproule Drive
Barrie (Edgehill Drive), Ontario
Spectacular All Brick Bungalow. Open Concept Allows The Modern Renovations To be Enjoyed From All Angles Of Main Floor. Detached Beautiful Home Perfect To Host Parties Especially In Large Deck Overseeing Massive Backyard. Hundreds Of Thousands Spent ON Renovations. Wainscoting Throughout and Accent Walls Add A Special Touch Of Class Throughout. Enjoy Winter Nights With Porcelain Tile Fireplace. Quiet Neighbourhood Close To All Amenities. 5 Min Drive To Hwy 400. 24 x 24 Porcelain Tiles With Hardwood Throughout. Keep This Dream Sparkling. (id:63244)
Sutton Group-Tower Realty Ltd.
8 Tiny Beaches Road S
Tiny, Ontario
Here is your unique opportunity to own a pristine waterfront on the highly desirable shores of Georgian Bay in Tiny Township. Enjoy the stunning views of the bay and the majestic westerly sunsets, while also overlooking the ski hills of Blue Mountain. This 5-bedroom, 3-bathroom bungalow includes a fully equipped and ready to move into in-law suite with walkout to a beautiful, manicured lot and steps to the sandy beach. Modern features, a beautiful upper deck, and lower patio makes this property perfect for outdoor living yet close to the conveniences of restaurants, stores, and a park, that are within walking distance. 84 ft Ambulatory Water's Edge and almost 300 ft deep lot with a beautiful view of Georgian Bay from most of the house. There is plenty of room for the weekend toys in the heated double car garage and storage building with this gem. Don't miss this great opportunity and amazing value, you won't be disappointed. (id:63244)
Royal LePage In Touch Realty
61 Barwick Drive
Barrie (West Bayfield), Ontario
Step into this beautifully crafted two-storey home in one of Barrie's most family-friendly neighbourhoods. The main floor features an open-concept layout with engineered hand-scraped hardwood, a dedicated office, and an additional living or dining area for extra flexibility. The chef-inspired kitchen stands out with quartz countertops, a walk-in pantry, and two full centre islands - an ideal setup for cooking, hosting, and day-to-day life. Upstairs, you'll find four spacious bedrooms, each with access to a bathroom. The primary suite offers a warm barn-board accent wall, fireplace, a massive walk-in closet with custom built-ins, and a beautifully finished ensuite. The fully finished basement adds even more usable space, complete with an additional bedroom, full bathroom, large recreation area, and a convenient counter/bar setup - perfect for extended family or guests. Outside, the backyard is built for entertaining: an above-ground pool, hot tub, multiple gazebos, and an outdoor cooking zone ready for summer nights. Enjoy two of the bathrooms newly renovated and peace of mind with the new roof (2025). All of this is just steps from parks and schools, and only minutes to Highway 400 and every major amenity Barrie offers. Don't miss your chance to make this exceptional home yours. (id:63244)
Exp Realty
11 Tamblyn Trail
New Tecumseth (Beeton), Ontario
This brand-new, never-lived-in detached home offers four bedrooms and three and a half bathrooms, including a king-sized primary suite with his and her closets and a four-piece ensuite. The main floor features a spacious layout with a family-sized kitchen with a centre island and breakfast area, a cozy family room with a gas fireplace, and combined living and dining areas. The finished basement with large windows creates an excellent recreation space for hosting or everyday use, and the two-car garage with four additional driveway parking spaces provides ample room for vehicles and guests. Located in a growing Beeton community at 10th Sideroad and Line 9, you're just a short drive to Tecumseth Beeton Elementary School, Monsignor J.E. Ronan Catholic School, and Banting Memorial High School in Alliston, with quick access to Highway 400 for commuting. The property is also only minutes from the world-class Bond Head Golf Course, completing a well-rounded and convenient place to call home (id:63244)
RE/MAX Hallmark Realty Ltd.
36 Pearl Drive
Orillia, Ontario
Entire house for rent! Fully fenced yard with a privacy screen. Step into comfort, elegance, and convenience in this stylish upgraded home, offering 4+1 bedrooms and 4 bathrooms, perfect for families or professionals looking for comfort and style. Primary en-suite (2nd Floor) features a 5-piece en-suite bathroom with a deep soaker bathtub, walk-in closet, and custom-made shelving. Basement en-suite: Private and comfortable with a 3-piece bathroom - perfect for over night guests or in-laws. Two more spacious bedrooms plus a den (can be a bedroom or an office) on the 2nd floor with a bright 4 pc bathroom. A stunning heart of the home featuring rich dark wood cabinetry, gleaming stainless steel appliance, large sink, and a stylish pendant lighting over a large island with bar seating. The kitchen facing a fenced backyard with composite deck, built-in stainless steel BBQ with privacy screen, perfect for family gathering, and outdoor dining. This elegant home has a long list of high end features, just list a few: engineered hardwood and ceramic tiles on main level; corner cabinet with build in fireplace in the living room; bamboo flooring in the finished basement, plus a heartwarming gas fireplace in the basement; all the stylish bathrooms have contemporary design with tiled showers and high-end fixtures; all S/S appliances & under tap drinking water, culligan water softener; build-in closet shelving in every bedroom; modern light fixtures. This charming home is located in desirable family orientated Westridge community, close to Lakehead university, Hydro One, OPP headquarter and Orillia Detachment and many amenities: Costco, grocery stores, parks, scenic trails and recreation centre. This is for a family who appreciate quality and comfortable living, and willing to keep the house in a good shape. AAA tenants only. Rental application, income proof, full Equifax credit report, tenant insurance and refrences are required. (id:63244)
Homelife Golconda Realty Inc.
919 Green Street
Innisfil (Lefroy), Ontario
Welcome to 919 Green St! Located in the heart of the highly sought-after Killarney BeachVillage, this bright and spacious home offers over 3,100 sq ft of Freshly Painted thoughtfullydesigned living space on two levels. Set on a premium 50 ft x 153 ft lot backing onto tranquilgreen space, this home combines upscale finishes with everyday comfort. Enjoy gleaming hardwoodfloors, granite countertops, and large, light-filled living areas perfect for family living andentertaining. The chefs kitchen features a convenient butlers pantry, while the large Walkoutbasement provides an open space for storage or rec use. Each generously sized bedroom boastsits own walk-in closet and ensuite, offering both luxury and privacy. A rare opportunity to ownan executive home in one of the area's most desirable communities. Just a short drive fromHighway 400 and Barrie GO station! (id:63244)
Century 21 Property Zone Realty Inc.
109 Milby Crescent
Bradford West Gwillimbury (Bradford), Ontario
Excellent location in a friendly neighborhood-perfect for entertaining. This luxurious home features a beautiful kitchen and the rare combination of both a living room and family room, each with a gas fireplace. Bright and fresh throughout with oversized windows, new hardwood flooring on the main floor, 9-foot ceilings, and numerous upgrades. Utilities Cover 70% (Main). (id:63244)
Homelife/future Realty Inc.
8 Andrew Knowles Lane
East Gwillimbury (Mt Albert), Ontario
A bright well-maintained home nestled in one of Mount Albert's most peaceful, family-friendly neighborhood. This charming property offers a perfect blend of comfort, style and convenience ideal for families, professionals or anyone seeking a quiet suburban lifestyle with easy access to amenities. Step inside to an inviting open-concept layout featuring spacious living areas, large windows that bring in natural light and a warm functional design throughout. The modern kitchen offers ample cabinetry and a comfortable eat-in space, perfect for everyday living and entertaining. Upstairs you will find generously sized bedrooms, bathrooms and plenty of storage. (id:63244)
Cityscape Real Estate Ltd.
906 - 56 Lakeside Terrace
Barrie (Little Lake), Ontario
VIEW, VIEW, VIEW! Bright luxury corner unit with stunning lake views and plenty of natural light throughout the day. Approx. 914 sq. ft. of modern living space featuring 2 bedrooms and 2full bathrooms. Corner layout with large windows, 1 underground parking spot, and high-speed internet included. Located in a new 2024 building in North Barrie, minutes to Hwy 400, Royal Victoria Hospital, Georgian College, shopping, and transit. A must see! (id:63244)
Homelife Frontier Realty Inc.
142 Cedar Beach Road
Brock (Beaverton), Ontario
Located on the Calm Shores of Lake Simcoe, This Stunning Turnkey Home Offers 3 Bedrooms & 2 Full Baths, Thoughtfully Renovated w/ Many Modern Finishes! Enter Into Your Fully Fenced Yard w/ Private Lawns, Garage & Shed, Oversized Front Deck Perfect for Morning Coffee & Sunrises! Spacious Main Foyer, Cedared Ceiling Living Room w/ Gas Fireplace & Large Windows! Chef's Kitchen Overlooks Stunning Lake Simcoe & Open Concept Family/Dining Room, Quartz Counters, Crown Moldings, S/S Appliances, Pull-outs and More! Main Floor Laundry w/ Access to Backyard & 3 pc. Bath. Floating Staircase Invites You to 2nd Floor Serenity w/ Oversized Primary Floor! Features Private Deck & Sitting Room, Bonus Nursery/or Soon to be Walk-in Closet w/ Incredible 6pc. Ensuite w/ Double Sinks, Stand Alone Tub & Shower, Bidet & More! Backyard is a Complete Masterpiece w/ Custom Deckings, Swim Spa w/Built-in Swim-up Bar, Sep. Sauna, Treed 2 Tiered Deck w/ Stairs Down to Beach & 100ft. Dock w/ Large Patio & Slide, Sandy Walkout & Great Fishing! Custom Exterior Lighting Sets The Evening Ambiance, While Enjoying Daily Sunsets Over the Lake! Loads of Upgrades & Custom Finishes! Close to Town, School, Shopping, Restaurants & More! (id:63244)
Main Street Realty Ltd.
Back - 58 Mary Street
Barrie (City Centre), Ontario
This newly renovated 460 SF office space is ideally located just off Dunlop St W in downtown Barrie, putting you steps away from the waterfront, restaurants, shopping, city hall, and all the conveniences of downtown living. Zoned C1-1, this versatile space is perfect for professionals such as lawyers, accountants, or other office-based businesses. Inside, you'll find brand new carpet, tile flooring, and a newly installed washroom, all designed to create a clean, modern, and comfortable work environment. The office features an open concept design that maximizes flexibility and natural light. To keep you comfortable year-round, a brand new air conditioning system is currently being installed. The rental rate covers utilities and parking at the rear of the building, while tenants are responsible for internet, phone, and liability insurance. (id:63244)
Century 21 B.j. Roth Realty Ltd.
