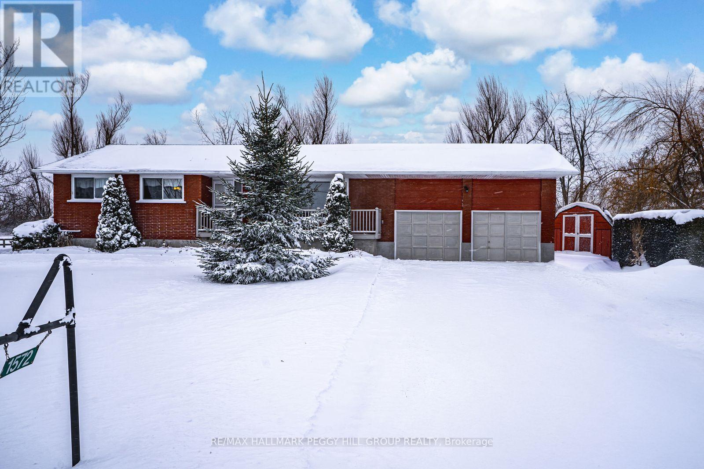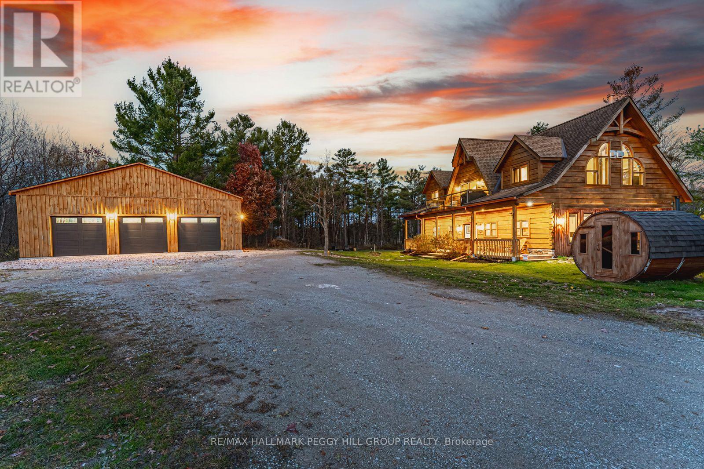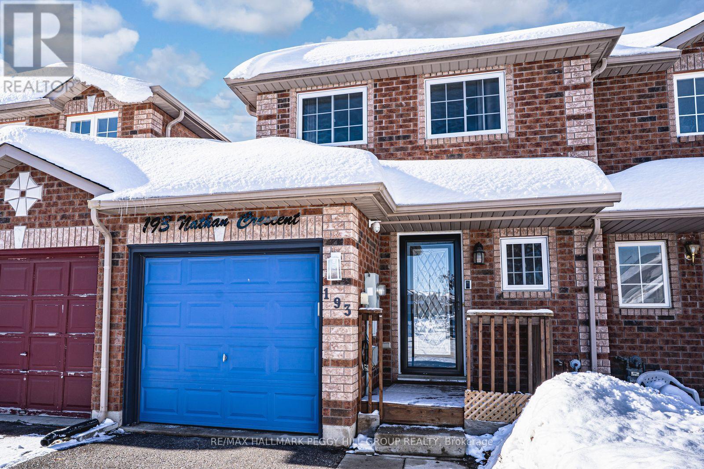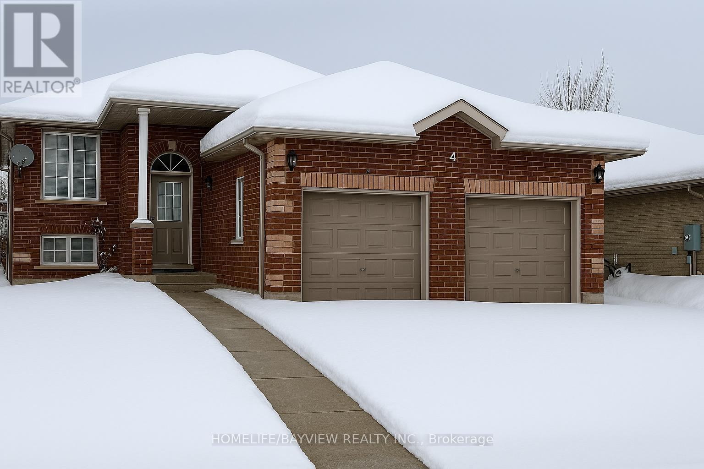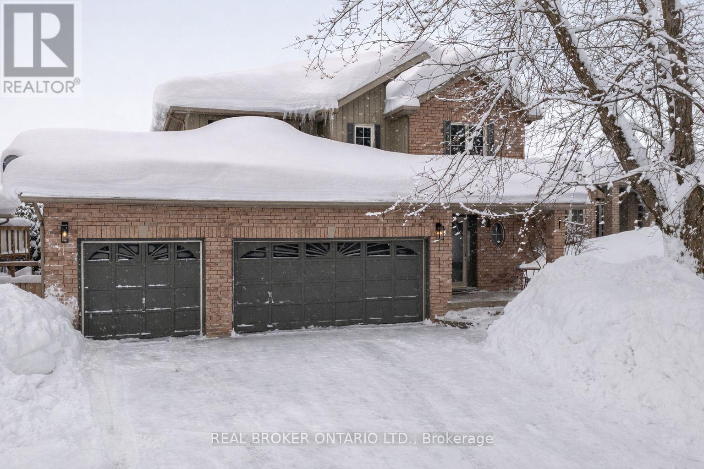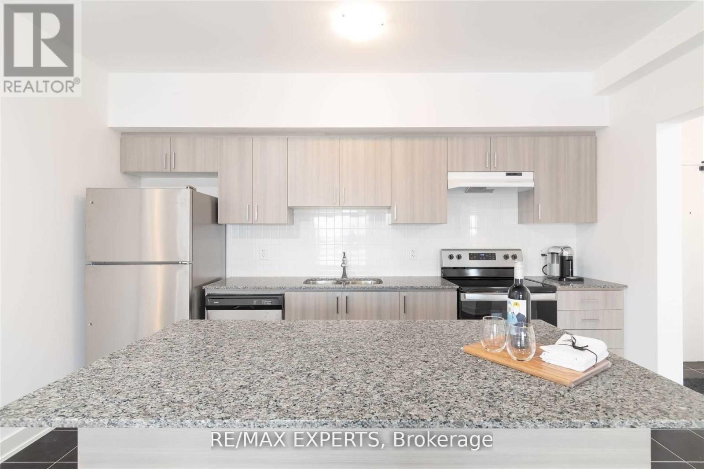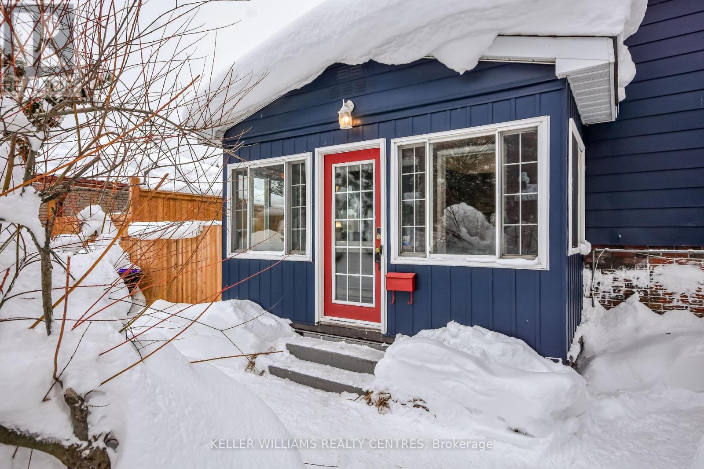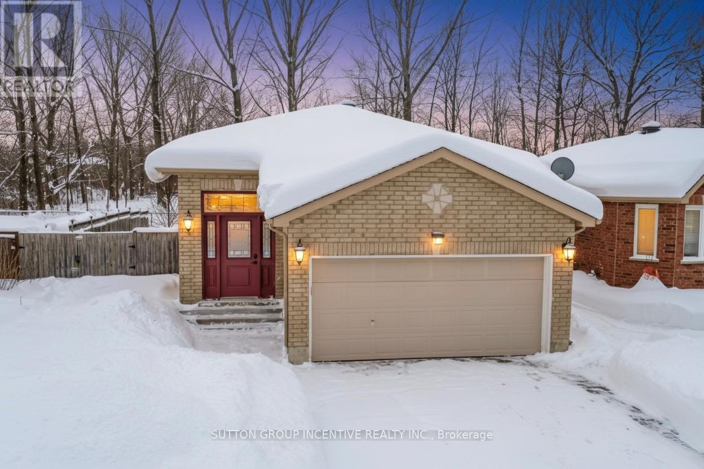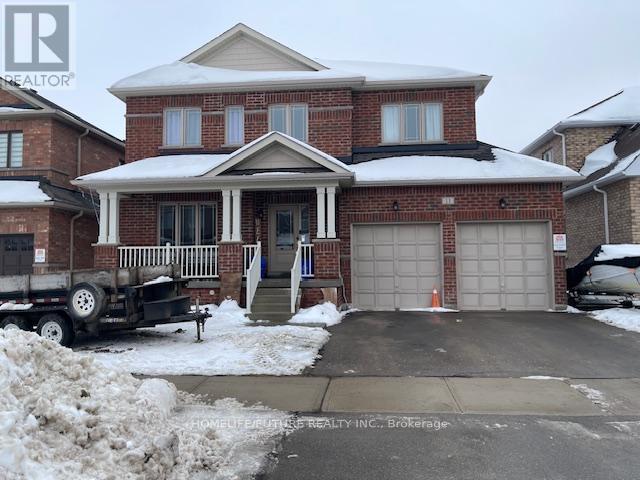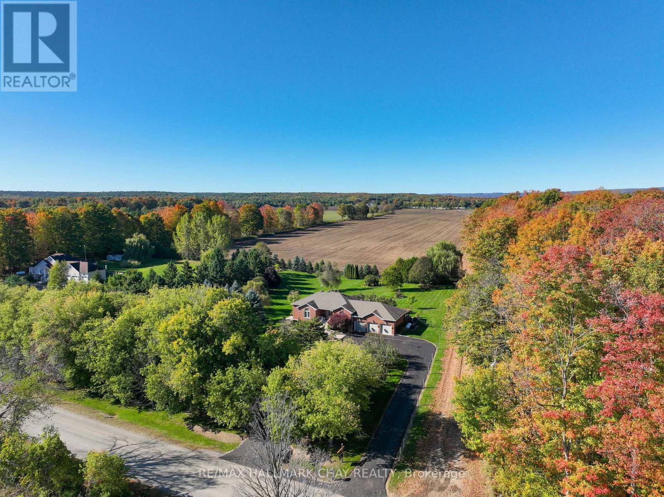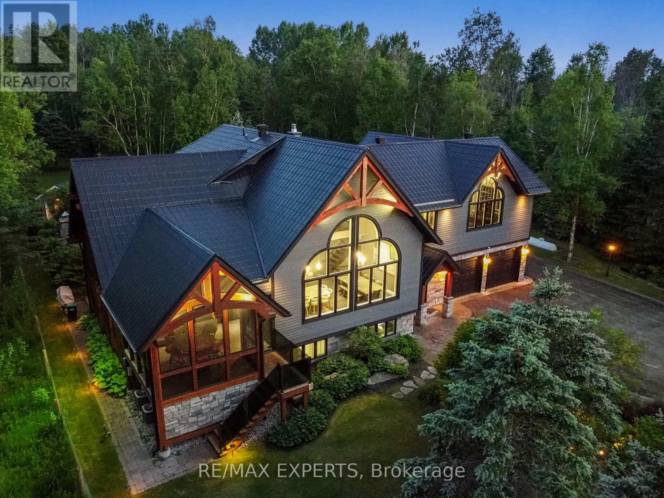1572 4 Line N
Oro-Medonte (Edgar), Ontario
BRICK BUNGALOW BLISS ON 0.71 ACRES - ROLLING FARMLAND, PICTURESQUE VIEWS, & A WARM COMMUNITY FEEL! Escape to a life of tranquillity, space, and countryside charm with this quality-built brick bungalow, set on an expansive 0.71-acre lot surrounded by gently rolling farmland. Take in wide open sunrise and sunset skies, with horses in the neighbouring field often wandering up to the fence. Nestled in a well-kept neighbourhood that radiates a warm sense of community, this home invites you to enjoy peaceful living just 10 minutes to Horseshoe Valley, 15 minutes to North Barrie, 20 minutes to Orillia, and 30 minutes to Wasaga Beach, with Costco, hospitals, shopping, dining, waterfront adventures, and commuter routes all within easy reach. Relax on the covered front porch, or take advantage of the large driveway and attached double garage that easily accommodates 10 or more vehicles. A handy side entrance leads through a functional mudroom into the heart of the home, where a sunlit living room with oversized windows captures the sweeping views and flows effortlessly into a generous kitchen and dining area made for everyday living and easy gathering. Three well-sized bedrooms offer comfortable retreats, including a bright and spacious primary suite with dual closets and a private 2-piece ensuite, complemented by a well-appointed 4-piece main bathroom. A full, unfinished basement with direct access to the garage presents exciting potential to create the space of your dreams - whether it's a home gym, media room, play space, or extended living area. If you've been searching for a place where peaceful surroundings, natural beauty, and everyday comfort come together in all the right ways, this extraordinary #HomeToStay is calling your name! (id:63244)
RE/MAX Hallmark Peggy Hill Group Realty
2504 Fairgrounds Road
Ramara, Ontario
100 ACRES OF NATURAL BEAUTY & A LUXURIOUSLY UPDATED LOG HOME WITH OWNED SOLAR PANELS & VERSATILE OUTBUILDINGS INCLUDING AN OVERSIZED HEATED TRIPLE CAR GARAGE, A SAUNA, SHED, 26FT PLANTA METAL GREENHOUSE, CHICKEN COOP, PUMP HOUSE, A HUNT CAMP & BUNKIE WITH A KITCHEN, BATHROOM, HEATING & A/C! Experience true country living in this log home tucked away on 100 acres with ponds, trails, and forest views, offering the ultimate in peace, privacy, and natural beauty. Showcasing timeless rustic charm, this home features a freshly re-stained log exterior and a full-length front porch, perfect for taking in the serene surroundings. Possibilities are endless with the bunkie- ideal for business or rental use and potential for severance. Outdoor living shines with a sauna, hot tub, chicken coop, fruit trees, garden beds, and a summer gazebo for unwinding in the fresh air. The main level features a cozy family room with a propane fireplace, two bedrooms with walkouts, including a luxurious primary suite with a 5-piece ensuite, a 3-piece bathroom with heated floors, and a flexible office space. The upper level boasts vaulted ceilings, engineered hardwood, and an open-concept kitchen and dining area with quartz counters, tile backsplash, a large island, and stainless steel appliances. The great room features a wood fireplace, statement windows, and a balcony walkout with forest views, plus an additional bedroom and a renovated 5-piece bath. Recent upgrades include fresh interior paint, LED lighting, refinished stairs, brand new flooring, newer door hardware, efficient windows, central vac, and a water filtration system. A solar panel system with battery backup and generator hookups ensures dependable off-grid capability, while newly added Bell Fibe internet keeps you seamlessly connected. Discover the ultimate retreat where luxury, modern comfort, and nature unite in perfect harmony, creating a truly exceptional #HomeToStay. (id:63244)
RE/MAX Hallmark Peggy Hill Group Realty
193 Nathan Crescent
Barrie (Painswick South), Ontario
SOUTH BARRIE TOWNHOME FEATURING BRIGHT SPACES, WARM CHARACTER, & A WALKABLE LOCATION YOU'LL LOVE COMING HOME TO! You've scrolled through plenty of listings, but 193 Nathan Crescent feels different; it's the kind of home that makes you want to kick off your shoes and stay awhile. The moment you step inside, it feels like home - bright, spotless, and filled with warmth and care. The kitchen is the heart of it all, with warm wood cabinetry, a tongue-and-groove ceiling, and a wide pass-through that keeps the cook connected to the conversation. The living room is flooded with natural light and opens through sliding doors to a fenced backyard featuring a deck with a hardtop gazebo and privacy fencing, a charming two-storey wooden playhouse, and garden beds that bring the space to life. Head upstairs to find a relaxing primary retreat with a walk-in closet and semi-ensuite access, along with a versatile second bedroom ideal for guests or a home office. The partially finished lower level adds even more flexibility with a third bedroom and plenty of space to shape to your needs. Additional highlights include an attached garage, driveway parking for two more vehicles, and an updated air conditioner (2025). No car? No problem. You can walk to schools, parks, trails, playgrounds, the library, and Heritage Square at Yonge and Big Bay Point for groceries, restaurants, shops, and everyday essentials. This is a #HomeToStay that fits your life, your routine, and everything you love about South Barrie. (id:63244)
RE/MAX Hallmark Peggy Hill Group Realty
4 Quinlan Road
Barrie (Georgian Drive), Ontario
This beautiful sun-filled Grandview-built all-brick raised bungalow offers 3+2 bedrooms plus a dedicated office and approximately 2,650 sq ft of finished living space (1,324 sq ft on both the main and lower levels) in Barrie's desirable East End, just minutes from Georgian College, RVH Hospital, shopping, parks, and transit. Both levels are exceptionally bright with abundant daylight throughout. The main level features an inviting living room with a tray ceiling and corner gas fireplace, ceramic tile in the foyer and kitchen, rounded corners, knockdown ceilings, quality Berber carpeting, and an elegant oak banister. The impressive lower level includes extra ceiling height, large above-grade windows, a separate office, a second kitchen, and its own private entrance-ideal for an extended family suite, in-law suite, or rental opportunity-with fully paid architectural and engineering drawings already completed for a Duplex legal secondary suite, and all permits and inspections for single-family legal in-law basement suite compliance already completed.. Additional highlights include two gas fireplaces, a high-efficiency furnace, shingles replaced in 2018, and a fully fenced backyard, making this a versatile and well-maintained home with exceptional potential. Some listing photos have been virtually staged. (id:63244)
Homelife/bayview Realty Inc.
3173 Bass Lake Side Road E
Orillia, Ontario
Opportunities like this don't come up often inside the city-especially with this much space and parking. Set on a mature, tree-lined street, this beautifully maintained home offers the ideal blend of comfort, functionality, and everyday convenience.The main level features a bright, open-concept layout where the living, dining, and kitchen areas flow seamlessly, making it perfect for both entertaining and daily life. Upstairs, four spacious bedrooms provide flexibility for growing families, home offices, or multi-generational living.The fully finished walkout basement adds valuable additional living space and includes an extra bedroom-ideal for guests, a recreation room, or a private work-from-home setup. Step outside to a deep, defining backyard with a large deck, perfect for summer barbecues, relaxing with a book, or enjoying quiet evenings outdoors.A rare 3-car garage combined with parking for up to seven vehicles truly sets this home apart, offering unmatched convenience for families, hobbyists, and visitors alike. Located just minutes from Costco, Home Depot, grocery stores, schools, and everyday amenities, this home delivers both space and location.Lovingly maintained and move-in ready, this is a property you'll want to see in person. Book your private showing today. (id:63244)
Real Broker Ontario Ltd.
604 - 4 Spice Way
Barrie, Ontario
Welcome To Bistro 6 Sumac Condo Unit! Featuring High End Finishes; 9 Ft Ceilings, Upgraded W/Stone Countertop In Kitchen & Bathroom, Laminate Floors, Tile Backsplash. 2 Spacious Bedrooms With A Huge Bright & Modern Open Concept Great Room! 2 Modern Custom Bathrooms W/Stand Up Shower & Bath Tub, Freshly painted unit. W/I Closet, S/S Appliances, Large Windows! Minutes To Barrie's Go Station, Local Shopping & Easy Access To Highway 400. (id:63244)
RE/MAX Experts
318 Colborne Street
Midland, Ontario
Welcome to 318 Colborne Street, where space, flexibility, and Midland lifestyle come together. Set on a rare double lot just minutes from the downtown core, this inviting four-level side split offers 3+1 bedrooms and two full bathrooms, with a layout that easily supports in-law living, extended family, or potential rental opportunities. Warm up by one of two gas fireplaces, or step outside to your own private backyard retreat featuring a fully fenced yard and inground pool - ideal for summer days and effortless entertaining. Freshly painted on the exterior in 2024, this home shows pride of ownership throughout. Enjoy being close to Midland's vibrant restaurants, shops, and waterfront, with Georgian Bay living right at your doorstep. Elementary & High Schools are just minutes away too! A home that adapts to your lifestyle - today and into the future. (id:63244)
Keller Williams Realty Centres
923 Ottawa Street
Midland, Ontario
Welcome to this beautiful fully renovated detached home backing directly onto Mac Allen Park, offering privacy, green space, and a turn-key lifestyle in the heart of Midland. Completely updated in 2025, this home showcases quality craftsmanship throughout, including new electrical, flooring, lighting, doors, bathrooms, and a stunning modern kitchen. The open-concept main level is perfect for entertaining, featuring a stylish kitchen with island seating, seamless flow to the living and dining areas, and access to a large deck spanning the full width of the home. The primary bedroom offers a semi-ensuite bathroom, complemented by a second bedroom on the main floor. The finished basement expands your living space with a large recreation room with new fireplace, a beautifully renovated bathroom with heated floors, and a third bedroom with an oversized walk-in closet. A generous storage room provides excellent functionality, and offers potential for an in-law suite with cabinetry and stove plug installed. Major mechanical updates have also been completed for peace of mind: furnace (2023), A/C (2023), roof (2023), driveway (2022), and owned hot water tank (2023). Located close to schools and amenities, this exceptional home combines modern upgrades, flexible living space, and an unbeatable backyard setting and is a must-see property that truly has it all. (id:63244)
Sutton Group Incentive Realty Inc.
11 Stoddart Street
Brock (Beaverton), Ontario
Welcome to Beautiful 4 Bedroom Detached Home - Prime Location Near Lake Simcoe. This stunning detached home features 4 spacious bedrooms, 3 washrooms, and a double garage. Hardwood & Ceramic Floors Throughout The Main Floor. One Of The Most Popular And Practical Layouts And Family Size Breakfast Area. Main Floor Laundry And Direct Access To The Garage. Lots Of Windows Bring So much Of Natural Light. The primary bedroom includes a 4-pieceensuite and a walk-in closet, with all bedrooms generously sized for comfortable living. Ideally situated within walking distance to the beach, parks, schools, golf course, and Lake Simcoe, this home offers the perfect balance of comfort and convenience. (id:63244)
Homelife/future Realty Inc.
7558 Concession Road 2 Road
Adjala-Tosorontio, Ontario
This beautifully maintained home offers exceptional value without compromising on quality. Homes and property like this, do not come along every day and are sure to impress the pickiest of buyers! Every detail was thought out and ALL the big upgrades have been taken care of. Featuring an updated kitchen, bathrooms, windows, roof, furnace, AC, hardwood flooring and back deck you will be very impressed with how well kept this home is, and appreciate how both the layout and design invite you in and make you want to stay. As an added bonus, the fully finished, walkout basement offers great in-law capability, complete with a huge bright bedroom, bathroom, wet bar and separate entrance to a private patio. Stepping outside, you will be so impressed with the extensive landscaping that envelope the home and add to the overall appeal. The property spans 2 acres, featuring a variety of fruitful trees and vines, perfect for gardening enthusiasts or those who appreciate fresh, homegrown produce. The setting here is just so special, and this one of a kind offering is sure to make the pickiest Buyers so very happy. Features: Mixture of Producing Apple, Plum, Cherry, Nectarine & Pear Trees. Kiwi, Raspberry & Blueberries. In 2015: New Roof, Gutters, Guards & Downspouts - Roof with Transferrable 50yr Warranty. In 2016: New Hardwood Floors, Furnace & AC. In 2017: New Kitchen, New Back Windows & Doors. In 2018: New Bathrooms. In 2019: New Front Windows & Doors. In 2021: New Electrical Panel & On Demand Water Heater. In 2024: New Back Deck. Wired for Tesla Charger in Triple Car Garage. Bright Fully Finished Basement with Walkout to Private Patio, Creating the Perfect Possible In law/Guest Suite. Main Floor Laundry Directly off of Inside Access from Garage. Huge Back Deck to Watch the Sunset. Covered Patio for Summertime Hangouts. Perfect Pool Shaped Lot. (id:63244)
RE/MAX Hallmark Chay Realty
5409 25th Side Road E
Essa, Ontario
Immerse Yourself In Luxury Living With This Impeccably Designed Residence, Featuring Crestron Home Automation For Effortless Control. This 5- Bedroom, 6-Bathroom Home Boasts A Chef-Inspired Kitchen With Top-Of-The-Line Finishes, Accompanied By A Spacious Muskoka Room And A Built-In Barbecue For Year-Round Entertaining. The Grandeur Continues With A Lower Level Media Room Adorned With Travertine Tile Heated Floors, Creating The Perfect Space For Relaxation And Movie Nights. Revel In The Soaring Vaulted Ceilings That Add To The Inviting Atmosphere Throughout The Home. Step Outside To Discover A Backyard Oasis, Complete With A huge Heated In-Ground salt waterPool, A Fireplace, And A Cabana/Pool Bar, Ideal For Hosting Gatherings With Friends & Family. Additional Features Include An Attached Garage and 1000 Square Feet Of Space. Home Automation,Landscape lighting System, Pool Equipment, Central Vac With Attachments, All Window Coverings, Security Cameras, And hot tub all tv's and remotes. (id:63244)
RE/MAX Experts
53 Clifford Crescent
New Tecumseth (Tottenham), Ontario
Discover the perfect blend between comfort and convenience, in this inviting and warm townhome, built by Brookfield Residential. This 3 bedroom, 3 washroom traditional two storey townhouse has an open concept layout with 9' ceilings on the main floor, a chef's kitchen with granite countertops and oversized kitchen island. the large windows throughout the home bring in an abundance of natural light, creating a bright and airy atmosphere. Enjoy morning coffee on your private backyard or host gatherings in the back. This home was made for the newlywed couple or growing family, looking for the perfect home that exudes coziness and charm. (id:63244)
RE/MAX Your Community Realty
