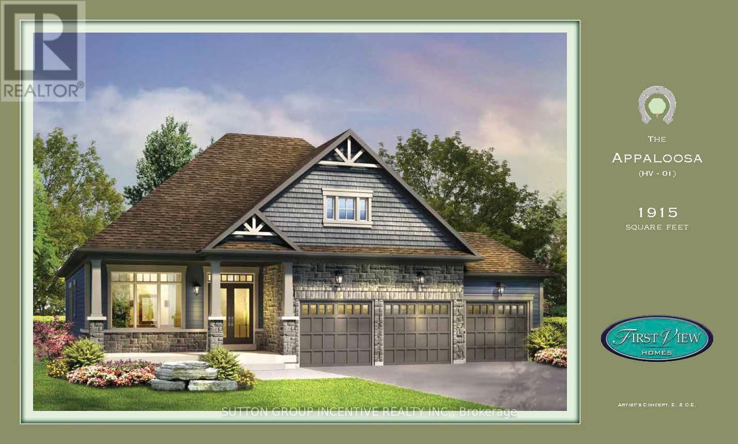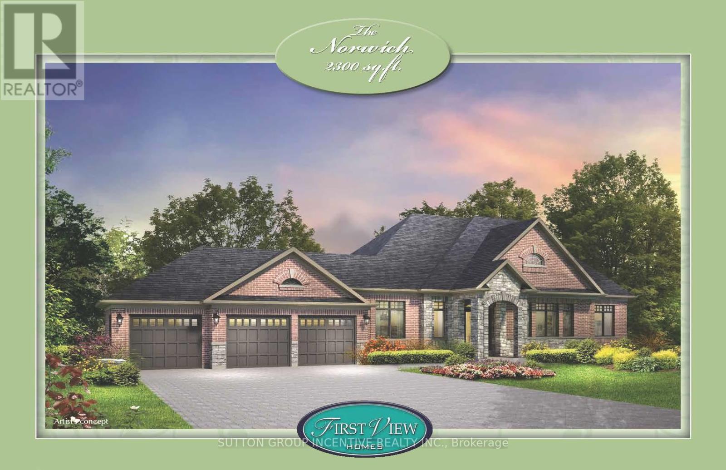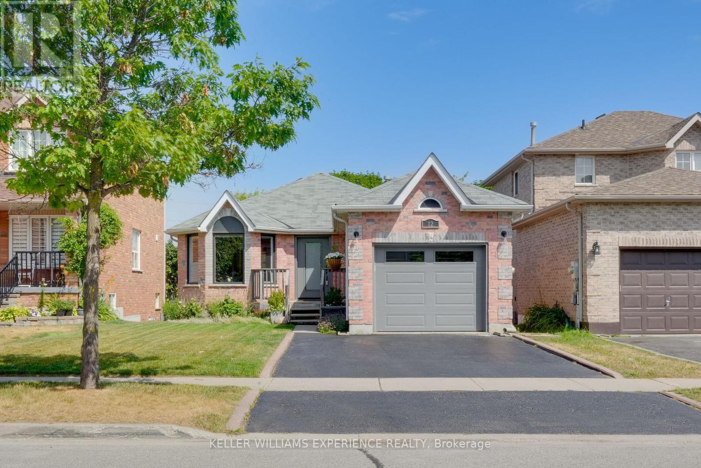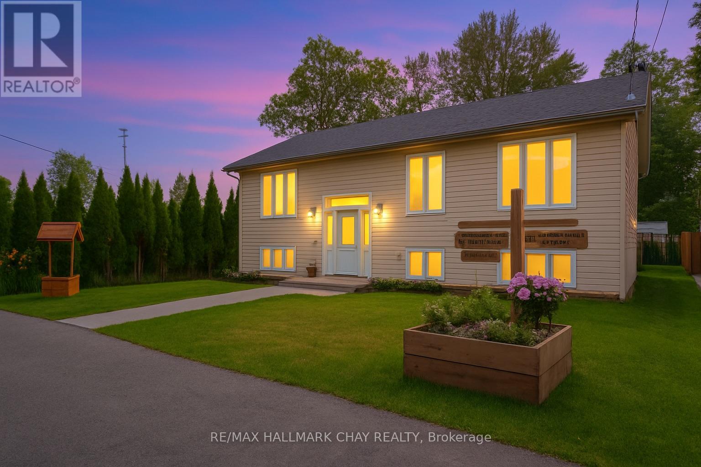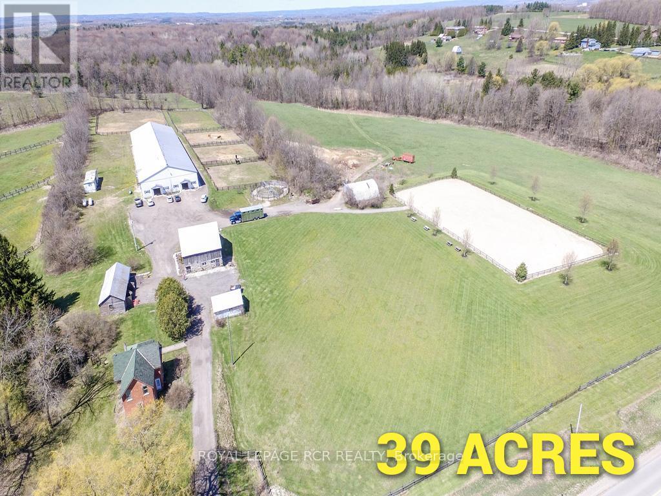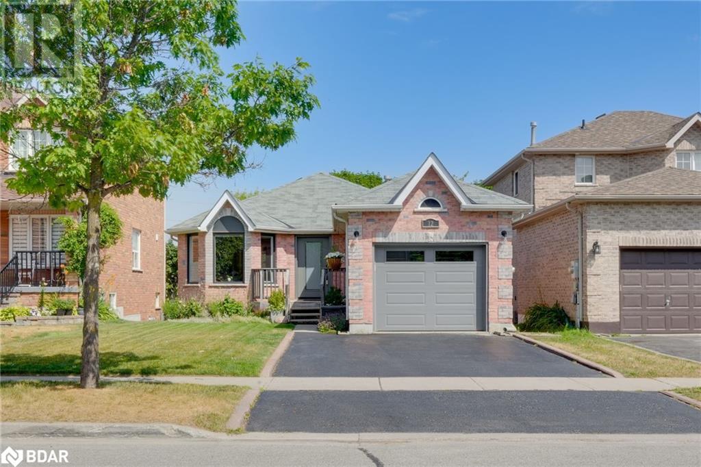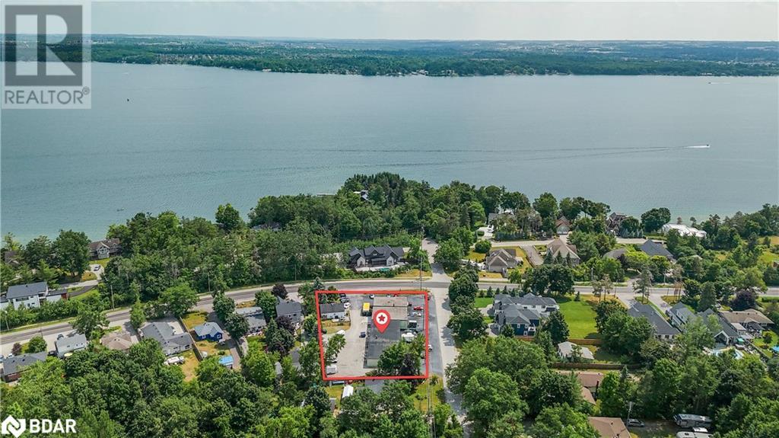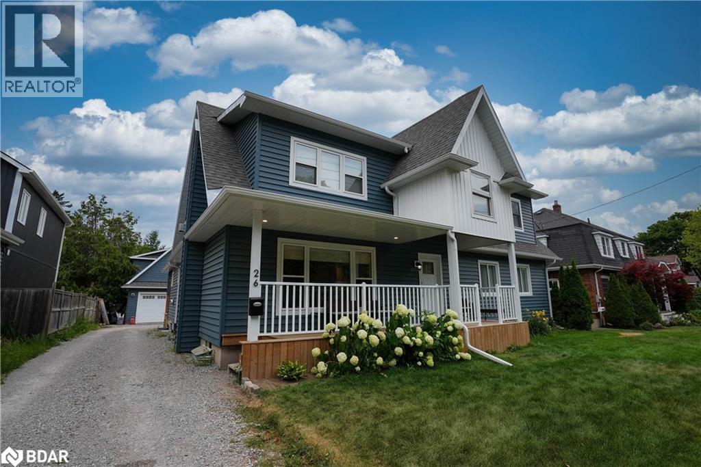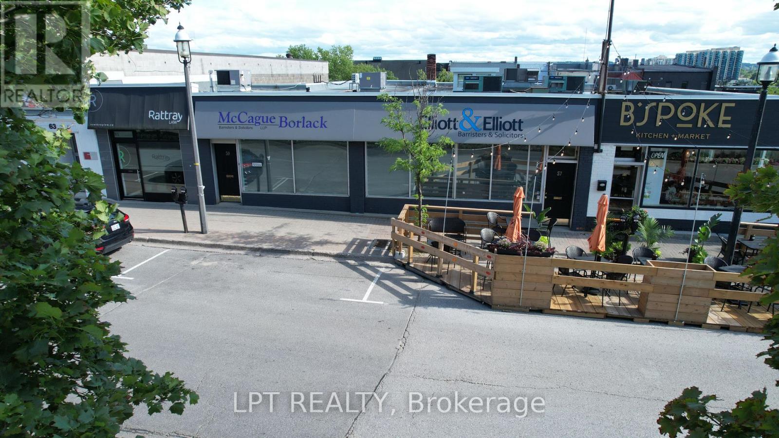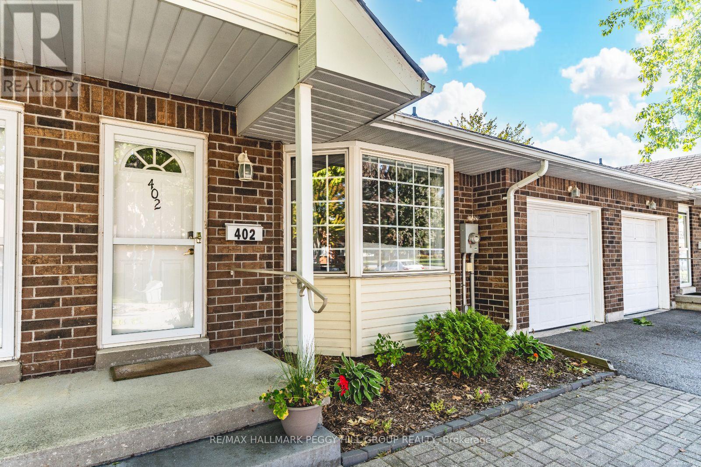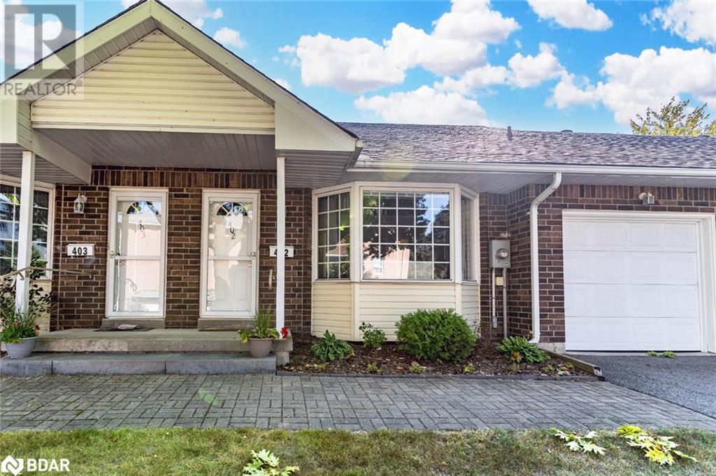Lot 2 Cottonwood Street
Springwater (Anten Mills), Ontario
Build this popular 1915 square foot bungalow with 3 car garage by First View Homes, on a large 1/2 acre lot in prestigious Anten Mills Estates. This is one of our most popular floor plans and you can make modifications to suit your particular lifestyle. There are a variety of bungalow and 2 storey models to choose from, and all lots are large enough to accommodate an inground pool. Homes will be ready for occupancy in the spring of 2026. Lots of this size (98.5' x 213') are becoming extremely rare, so take the 10 minute drive from Barrie and see what rural country living has to offer. **Deposit is 10% over 5 months** (id:63244)
Sutton Group Incentive Realty Inc.
Lot 3 Cottonwood Street
Springwater (Anten Mills), Ontario
Build this popular 2300 square foot bungalow with 3 car garage by First View Homes, on a large 1/2 acre lot in prestigious Anten Mills Estates. This floor plan has 3 bedrooms and 2 1/2 baths, as well as a study, for the growing number of people who work from home. Also, the builder will accommodate modifications to suit your particular lifestyle. There are a variety of bungalow and 2 storey models to choose from, and all lots are large enough to accommodate an inground pool. Homes will be ready for occupancy in the spring of 2026. Lots of this size (98.5' x 213') are becoming extremely rare, so take the 10 minute drive from Barrie and see what rural country living has to offer. **Deposit is 10% over 5 months** (id:63244)
Sutton Group Incentive Realty Inc.
12 Dunnett Drive
Barrie (Ardagh), Ontario
Beautifully Updated Bungalow in Sought-After Ardagh Bluffs! Welcome to this meticulously maintained bungalow in one of Barrie's most desirable neighbourhoods, Ardagh Bluffs. With stylish upgrades, flexible living spaces, and an ideal location, this home is perfect for those seeking the ease of single-floor living with room to grow, work, and entertain. The modern kitchen features a walkout to a private deck overlooking the beautifully landscaped yard, complete with an irrigation system. Updated bathrooms and tasteful finishes throughout add a fresh, contemporary feel to the home. Offering 2+1 bedrooms and 2 full baths, the layout is both functional and versatile. The walk-out basement includes a bright in-law suite with its own bedroom and a dedicated office, perfect for multi-generational living, guests, or a private workspace. You'll also find an updated laundry room and plenty of storage throughout. The finished, climate-controlled garage adds another layer of flexibility. Whether you need a home gym, creative studio, or a professional space for a home-based business, this area delivers and can easily be converted back to a traditional garage if desired. With 1865 square feet of finished living space, this home offers generous room to live, work, and relax in comfort. Located close to parks, trails, schools, and essential amenities, this property combines lifestyle and location in one outstanding package. Don't miss this rare opportunity, schedule your private showing today! (id:63244)
Keller Williams Experience Realty
1115 Shore Acres Drive
Innisfil (Gilford), Ontario
Custom-Built Raised Bungalow Just Steps from Lake Simcoe! Welcome to this beautiful 2-bedroom, 2-bathroom home offering approximately 2,006 finished square feet in Innisfils highly sought-after lakeside community of Gilford. Built in 2021, this newer, hypoallergenic home offers modern comfort and peace of mind. The spacious eat-in kitchen boasts upgraded cabinetry, a center island with a breakfast barperfect for casual dining or entertaining. Enjoy the open-concept living and dining room filled with natural light from oversized windows and double garden doors that open to your private backyard oasis. The secluded primary suite features a full ensuite, while the second bedroom is generously sizedideal for guests or a home office. A stylish main bathroom and bright, ultra-convenient main floor laundry room complete the upper level. The mostly finished lower level adds incredible living space, including a large recreation/games room, a cozy family room that could easily serve as a third bedroom or home office, and ample storage space that can be customized to suit your needs. Outside, the partially fenced yard is an entertainers dream with a two-tiered deck with storage underneath, two gazebos, and two storage sheds. Additional highlights include: Parking for up to 8 cars. Tumbled stone walkway & built-in gardens. Multiple outdoor sitting areas. Just steps to beach, marina, parks, and golfing. Minutes to Tanger Outlet Mall, Hwy 400, and only 35 minutes to the GTA. This is your chance to enjoy year-round lakeside living just move in and start making memories! (id:63244)
RE/MAX Hallmark Chay Realty
16 Naylor Drive
Bradford West Gwillimbury (Bradford), Ontario
This spacious **5 bedroom, 4 washroom** home offers a perfect blend of functionality and elegance, situated in a desirable family-friendly location of Bradford. With 9 ft ceilings on the main floor, This Modernistic 2800Sqft home Filled With Many Custom Upgrades & Majestic Landscaping Encasing The Front & Backyard. Upgraded Kitchen Cabinets,Granite Counters,Waffle Ceilings In Fam Rm, 17X17Porcelin Tile, Potlights,Upgraded Baseboards,Crown Mouldings & Wainscotting Thoughout Mainfloor. Dining Rm Features Custom Decorative Wood Wall With Pot Lights Throughout Coffered Ceilings,The family room, complete with a gas fireplace, offers a cozy retreat for gatherings or relaxation. The generously sized principle rooms provide ample space for comfortable living with the primary bedroom being a luxurious oasis, featuring a large walk-in closet and a 5-piece ensuite bathroom for added convenience and privacy. ***5 Minutes Drive to Community Center, Library, Scanlon Creek Conservation Area & 2 Min To Park,Children playground, Grocery Stores, Restaurants and all Other Amenities !Roof(2024),Dishwasher(2025) (id:63244)
Century 21 King's Quay Real Estate Inc.
1148 10th Side Road
New Tecumseth, Ontario
Foxbury Farm, currently operating as an Equestrian Riding School. A great investment of land close to Tottenham. Hold the land long term and get income of the residence and outbuildings. Literally walking distance to Highway 9 and minutes to Palgrave Equestrian Park. The complex features 26 stalls, 70x200 indoor riding arena, enormous viewing room/lounge complete with bar and 2 piece bath, tack rooms, feed rooms, bank barn with 6 additional stalls, 100'x250' outdoor ring and 9 post and plank paddocks. Arena and Barn structure lend themselves to multiple non equestrian uses. (id:63244)
Royal LePage Rcr Realty
12 Dunnett Drive
Barrie, Ontario
Beautifully Updated Bungalow in Sought-After Ardagh Bluffs! Welcome to this meticulously maintained bungalow in one of Barrie’s most desirable neighbourhoods—Ardagh Bluffs. With stylish upgrades, flexible living spaces, and an ideal location, this home is perfect for those seeking the ease of single-floor living with room to grow, work, and entertain. The modern kitchen features a walkout to a private deck overlooking the beautifully landscaped yard, complete with an irrigation system. Updated bathrooms and tasteful finishes throughout add a fresh, contemporary feel to the home. Offering 2+1 bedrooms and 2 full baths, the layout is both functional and versatile. The walk-out basement includes a bright in-law suite with its own bedroom and a dedicated office—perfect for multi-generational living, guests, or a private workspace. You'll also find an updated laundry room and plenty of storage throughout. The finished, climate-controlled garage adds another layer of flexibility. Whether you need a home gym, creative studio, or a professional space for a home-based business, this area delivers—and can easily be converted back to a traditional garage if desired. With 1865 square feet of finished living space, this home offers generous room to live, work, and relax in comfort. Located close to parks, trails, schools, and essential amenities, this property combines lifestyle and location in one outstanding package. Don't miss this rare opportunity—schedule your private showing today! (id:63244)
Keller Williams Experience Realty Brokerage
304 & 308 Shanty Bay Road
Barrie, Ontario
Discover a unique chance to own a versatile income-generating property along the picturesque and prestigious Shanty Bay Road. This high-visibility corner lot features a 7-unit retail plaza with an upper-level apartment, offering consistent commercial and residential income. Also included is a detached single-family home - perfect for owner use or additional rental income. Looking to occupy a portion of the property for your business? Partial vacancy can be arranged to allow your business to situate itself just 300m from Barrie's City boundary and steps to the waterfront, while your onsite presence provides for convenient management of your investment. Whether you're a local business seeking to right-size your operation, an investor seeking an immediate income stream, or a visionary ready to enhance a landmark location, this meticulously cared for property offers an ideal blend of functionality, flexibility, and future growth. Clean ESA Phase I & II - May 2025 (id:63244)
Maven Commercial Real Estate Brokerage
26 Granville Street
Barrie, Ontario
Amazing Custom Built Property Perfect For Multi Generational Use. Live Where You Work With A Full Garage/shop Set Up With A 2 Bedroom Apartment Above. Main House Is Fresh, Vibrant And Bright. Open Concept Design As You Move From Room To Room. Enjoy A Gorgeous Chef’s Kitchen With An Oversized Island. Family Room Features A Gas Fireplace With Custom Built Ins. Double Primary Design Plan Both With Ensuites And Walk In Closets. Oversized Main Floor Laundry Room. Walk Out Onto A Covered Deck To Enjoy The Privacy Of The Lot. Basement Is Finished Into Its Own 3 Bedroom Apartment With A 3 Piece Bath , Dining Room And A Full Kitchen And Living Room With A Fireplace. Lots Of Space And Potential Here. Location Is Key. Down The Street From Sheer Park, Walk In Distance To The Go Train, Downtown Shops And Restaurants And The Lakefront. 26 Granville Check Off All The Boxes As An Amazing Investment For Today And The Future. (id:63244)
RE/MAX West Realty Inc.
57-59 Collier Street
Barrie (City Centre), Ontario
Are You Looking For A Prestigious Commercial Space In Downtown Barrie That Combines Modern Efficiency, Strategic Location, And Unlimited Growth Potential? Located On Collier Street In The Heart Of Barries Rapidly Evolving Downtown, This Commercial Property Isn't Just A Workspace---It's A Statement. Steps From City Hall, The Courthouse, And Barries Iconic Waterfront, This Is A Space For Professionals Who Understand The Value Of Location, Efficiency, And Foresight. Inside, The Design Speaks To Functionality And Focus: Light-filled Offices, Shared Meeting Rooms, And Well-placed Amenities Like A Kitchen And File Storage Ensure That Every Inch Of This Property Supports Productivity. Dual Access From The Front And Rear, Along With Designated Parking, Makes It As Practical As It Is Professional. But What Truly Sets This Property Apart Is Its Context. Surrounded By Transformative Projects --- Including A 33-storey Mixed-use Tower And A 12-storey Rental Development --- This Address Places Your Business At The Forefront Of Barrie's Commercial Future. Check It Out For Yourself. What Makes This Property Exceptional? Strategic Positioning: A Location That's Walkable To Civic Institutions, Cultural Landmarks, And The Vibrant Waterfront. Practical Design: A Layout Optimized For Professionals Who Prioritize Both Form And Function. Impressive Growth Potential: Situated In A District Poised For Long-term Development And Increased Visibility. For Professionals, lawyers, Accountants, Medical Practitioners, Or Consultants Who Demand More Than A Standard Office, This Property Offers The Rare Opportunity To Ground Your Business In A Space That Aligns With Your Ambition. This Isn't A Decision To Make Lightly and That's The Point. It's An Investment In Your Reputation, Your Business, And Your Future. Arrange A Private Tour Today And See How This Space Can Redefine Whats Possible For Your Practice. (id:63244)
Lpt Realty
402 - 40 Museum Drive
Orillia, Ontario
IMMACULATELY MAINTAINED CONDO TOWNHOME FEATURING TIMELESS FINISHES & EFFORTLESS ACCESS TO AMENITIES & LAKE COUCHICHING! Welcome to this stunning 1.5-storey condo townhome nestled in an amazing community offering low-maintenance living at its finest! Just a short walk to the Leacock Museum National Historic Site, with walking and biking trails nearby and convenient access to Lake Couchiching, Lake Simcoe, and Tudhope Park. Step inside and be captivated by the spacious interior boasting over 1,900 sq ft of living space, meticulously maintained and radiating true pride of ownership throughout. The living room impresses with its vaulted ceiling and bay window, creating a bright and airy atmosphere, while the dining room offers a seamless transition to outdoor entertaining with a sliding glass door walkout to the deck. The heart of the home is a beautifully designed kitchen featuring timeless white cabinets topped with crown moulding, a subway tile backsplash, ample storage, and a convenient butler's pantry. Neutral-toned hardwood floors add a touch of elegance to this home. The main floor also includes a convenient laundry room. Retreat to the primary bedroom with a 4-piece ensuite and walk-in closet. The versatile loft space is perfect for a home office, reading nook, or guest area. Plus, the unfinished basement offers endless potential for customization. The condo fee includes exclusive access to the private community clubhouse, Rogers Ignite phone, cable, and internet, common elements, lawn maintenance, and snow removal. This is your chance to experience stress-free living in an unbeatable location! (id:63244)
RE/MAX Hallmark Peggy Hill Group Realty
40 Museum Drive Unit# 402
Orillia, Ontario
IMMACULATELY MAINTAINED CONDO TOWNHOME FEATURING TIMELESS FINISHES & EFFORTLESS ACCESS TO AMENITIES & LAKE COUCHICHING! Welcome to this stunning 1.5-storey condo townhome nestled in an amazing community offering low-maintenance living at its finest! Just a short walk to the Leacock Museum National Historic Site, with walking and biking trails nearby and convenient access to Lake Couchiching, Lake Simcoe, and Tudhope Park. Step inside and be captivated by the spacious interior boasting over 1,900 sq ft of living space, meticulously maintained and radiating true pride of ownership throughout. The living room impresses with its vaulted ceiling and bay window, creating a bright and airy atmosphere, while the dining room offers a seamless transition to outdoor entertaining with a sliding glass door walkout to the deck. The heart of the home is a beautifully designed kitchen featuring timeless white cabinets topped with crown moulding, a subway tile backsplash, ample storage, and a convenient butler's pantry. Neutral-toned hardwood floors add a touch of elegance to this home. The main floor also includes a convenient laundry room. Retreat to the primary bedroom with a 4-piece ensuite and walk-in closet. The versatile loft space is perfect for a home office, reading nook, or guest area. Plus, the unfinished basement offers endless potential for customization. The condo fee includes exclusive access to the private community clubhouse, Rogers Ignite phone, cable, and internet, common elements, lawn maintenance, and snow removal. This is your chance to experience stress-free living in an unbeatable location! (id:63244)
RE/MAX Hallmark Peggy Hill Group Realty Brokerage
