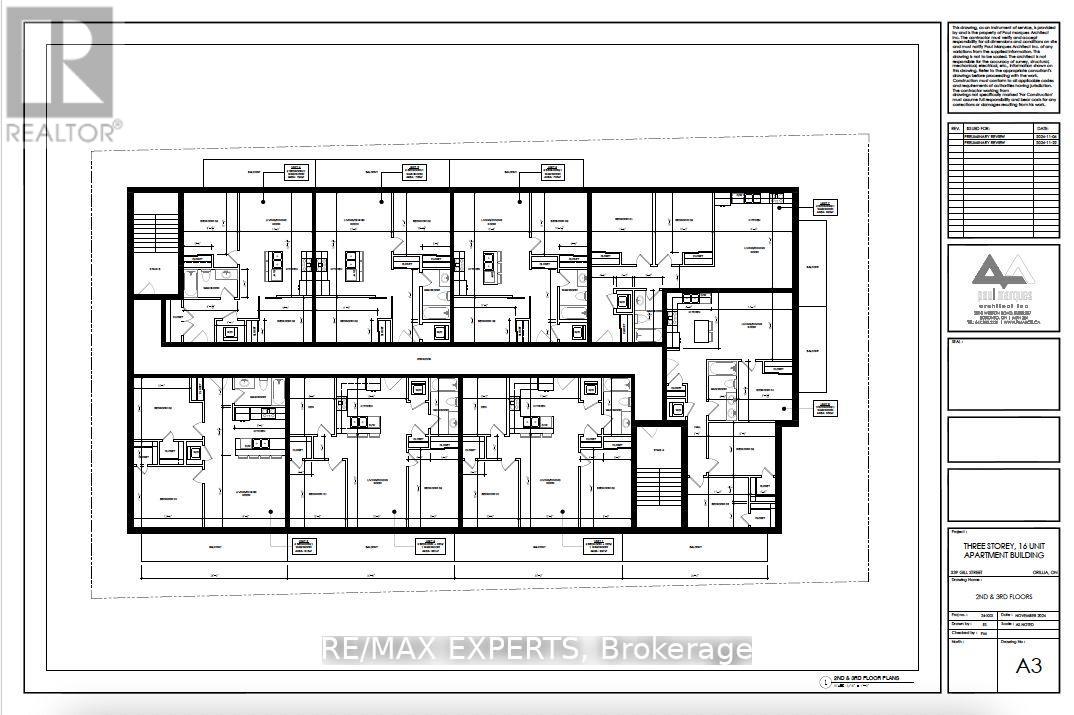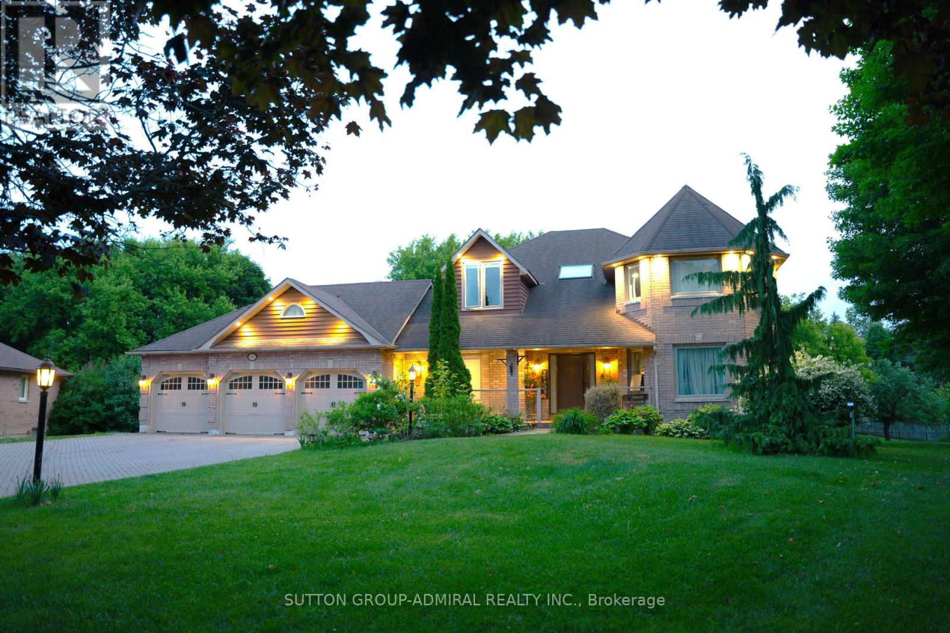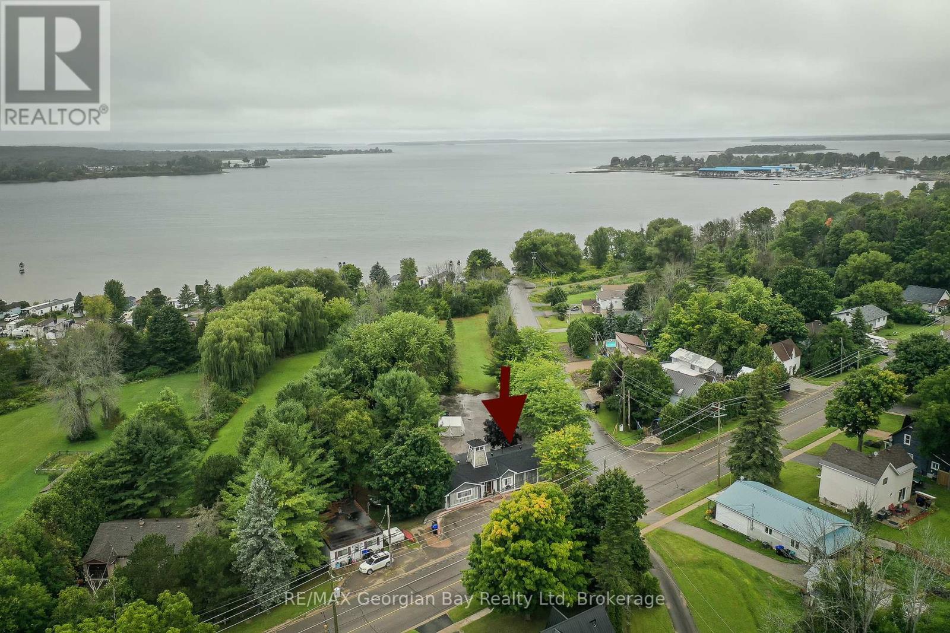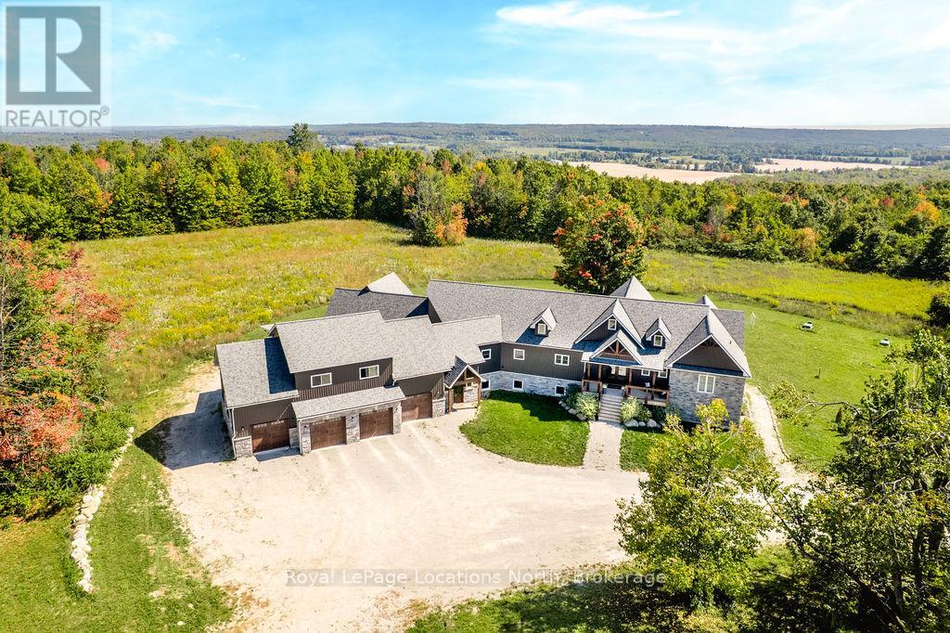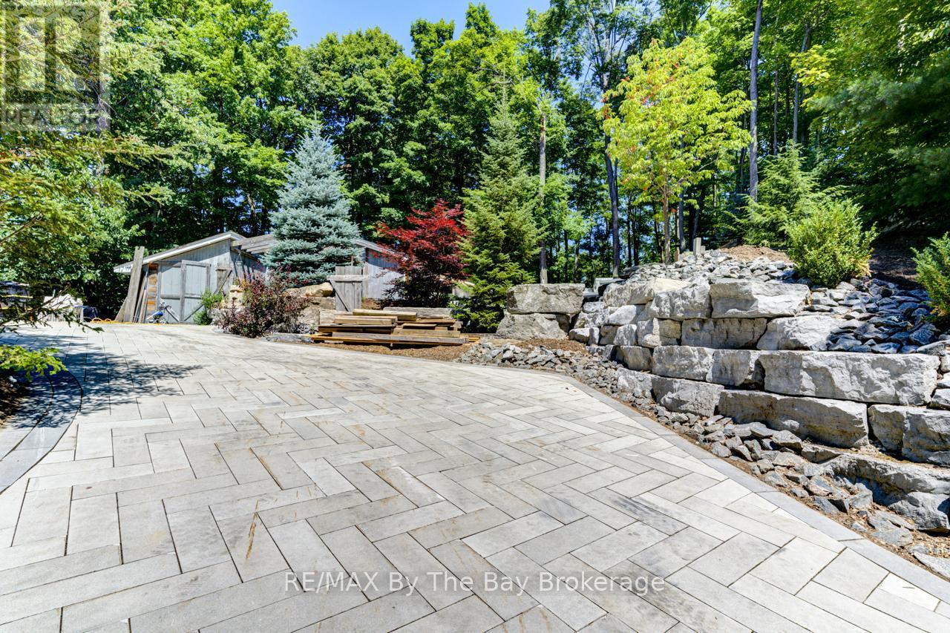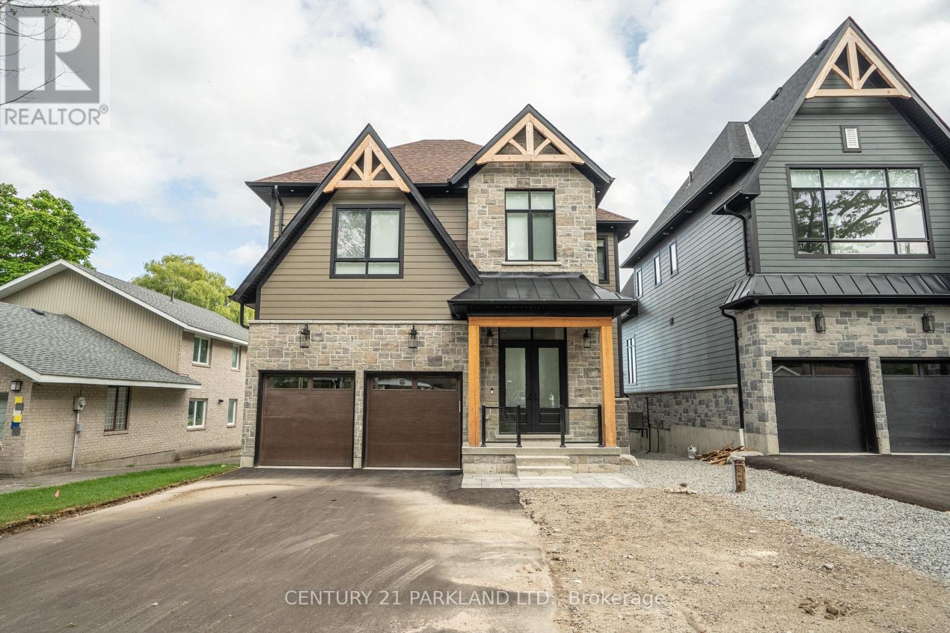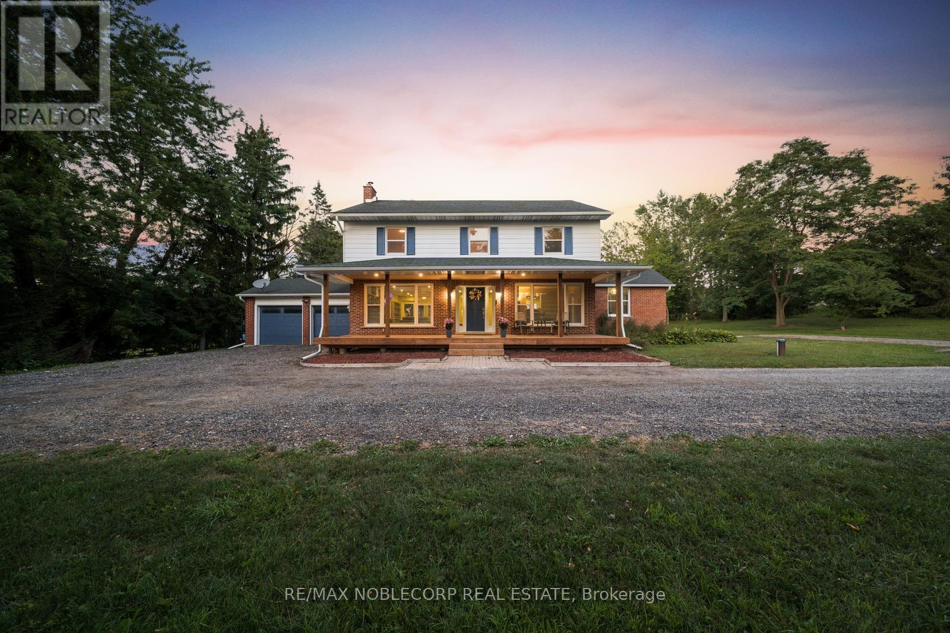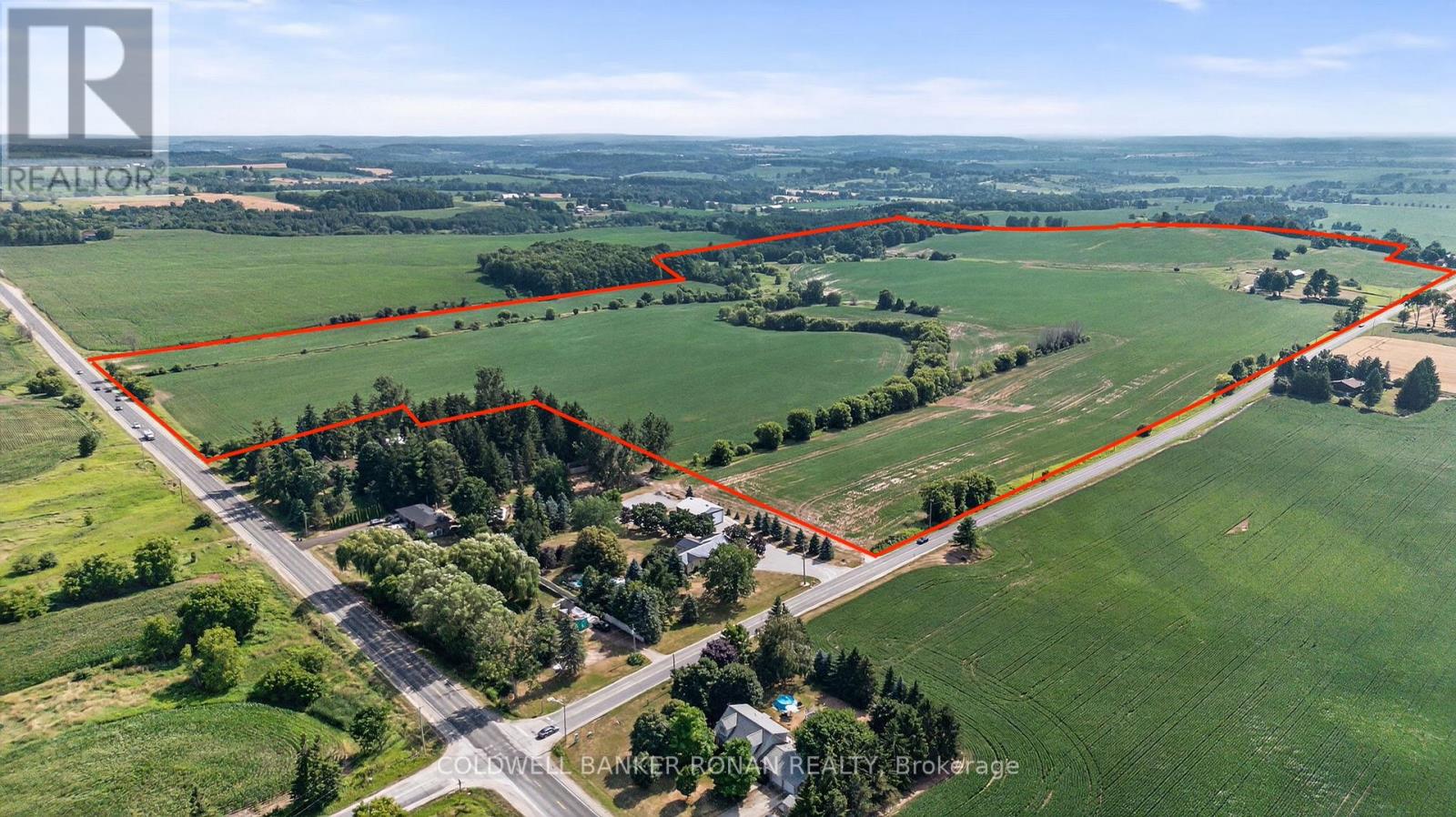7 Lakeshore Road E
Oro-Medonte, Ontario
South-facing, 100 ft private, level lot on Lake Simcoe with a stunning park-like setting. The beautifully enhanced waterfront features granite stonework, including elegant stairs and a reinforced shoreline. Enjoy peaceful lake views from the waterside stone patioperfect for relaxing or entertaining. The property also includes front and rear patios, surrounded by lush, professionally landscaped gardens. This charming 3+1-bedroom bungalow including a spacious 17' x 10' guest Bunkie, complete with a 3-piece bathideal for hosting friends or extended family. The open-concept interior includes a well-appointed kitchen with breakfast bar, built-in oven, microwave, and stovetop, all overlooking the large living room with a stone fireplace and breathtaking water views. Generously sized bedrooms, a dedicated office space, and a laundry room with excellent storage make this home as practical as it is beautiful. Conveniently located midway between Barrie and Orillia for easy access to shopping and amenities, and just minutes from Simcoe Loop Trail (walking, biking, running etc), skiing, and golf. (id:63244)
RE/MAX Hallmark Chay Realty
339 Gill Street
Orillia, Ontario
Welcome To 339 Gill Street! This Corner Property Is One Of A Kind! Suitable For Many Uses Including A 12 - 15 Unit Apartment Building (See Attachments For Concept Plan). Water & Sewer Services At Lot Line. Conveniently Located In A Mature, Residential Neighborhood With Three-story Apartment Buildings That Are Fully Tenanted. Starbucks Is Right Around The Comer. Bus Line Right In Front Of The Property. Just Minutes Away From Downtown Orillia, Orillia's Waterfront, Plazas, Shops, Restaurants And Municipal Services! (id:63244)
RE/MAX Experts
60 Maple Way
East Gwillimbury (Sharon), Ontario
Welcome To 60 Maple Way, Where Modern Luxury Meets Timeless Elegance! Nestled On Large Pie-Shaped Lot In The Prestigious Community of East Gwillimbury, "Sharon" ! Step inside to a beautifully renovated interior that features high-end finishes and spacious living areas, perfect for both entertaining and family relaxation. This beautiful property boasts 4+1 generously sized bedrooms and 5 fully renovated bathrooms, which is perfect for a large family. Each bedroom features custom closets, providing ample storage and a touch of sophistication throughout. A dedicated home office on the main floor provides a quiet and comfortable space for work or study, while the open-concept design flows seamlessly throughout. The modern kitchen is equipped with top-of-the-line appliances, a large central island, and custom cabinetry, Ideal for both casual dining and hosting guests. The Second floor includes two skylights, filling the home with natural light and enhancing its airy, open feel **Second Floor Laundry For More Conveniences**. The outdoor space is a true retreat, Sunny south exposure, a spacious deck overlooking the lush backyard, mature trees, and a relaxing inground pool, perfect for hot summer days and poolside gatherings. A fully fenced yard provides enhanced privacy, creating an oasis for you to enjoy. The fully finished 1 bedroom in Law Suite basement, with a separate entrance, offers even more flexibility, featuring a cozy bedroom, a 3-piece bathroom, a bar, and a sauna. Whether you need space for extended family, a nanny suite, or a personal getaway, the possibilities are endless. The Seller and LA make no warranty as to the retrofit status. The home also includes a 3-car garage, providing plenty of space for vehicles and storage. Close to schools, parks, and major amenities. This exceptional property truly offers everything you need and more. it's A Must-See! (id:63244)
Sutton Group-Admiral Realty Inc.
392 William Street
Tay (Victoria Harbour), Ontario
Fantastic opportunity on this amazing location and C4-1 zoning permitting may uses for this spacious home on large lot almost an acre in size only steps to Georgian Bay, Tay Shore Trail and Waterfront Park. Currently it is set up as a residence which features: 3 Bedrooms (all with ensuites) * 4 Baths (total) * Large Living / Dining Area with walk out to deck * Large working Kitchen * Main Floor Laundry * Large Full Basement which is partitioned and has 2 Rough-In Baths * Gas Furnace with Central Air * Parking at front and Large paved parking at rear. A few of the permitted uses are: Convenience Store, Restaurant, Laundromat, Garage, Hotel, Motel plus many more. You may consider completing your due diligence to see if a zoning change could allow for Residential detached, semi's, town's or lot severance development would be possible. Approximately 474 feet of frontage on Winfield Dr. All this and located close to Pharmacy - Doctors Office, Grocery, LCBO, Library, Post Office, Cafe, Waterfront Park and Boat Launch. Located in North Simcoe and offering so much to do - boating, fishing, swimming, canoeing, hiking, cycling, hunting, snowmobiling, atving, golfing, skiing and along with theatres, historical tourist attractions and so much more. Only 10 minutes to Midland, 30 minutes to Orillia, 40 minutes to Barrie and 90 minutes from GTA (id:63244)
RE/MAX Georgian Bay Realty Ltd
5385 8 Line N
Oro-Medonte (Moonstone), Ontario
FAMILY COMPOUND - Built in 2022, this expansive 9,000 sq ft home on 100 acres is perfect for multi-gen living or rental income. The property features a custom main house, a legal ranch-style apartment w/private laundry + a loft above a heated 4-car garage. As you enter the large foyer, you're greeted with panoramic views of the property through floor-to-ceiling windows. The main house features 3+2 bedrooms, 3 full and 2 half baths, 9' ceilings, and engineered hardwood on the main floor. A grand living room impresses with 19' vaulted ceilings and access to a covered deck overlooking the pool. The spacious kitchen and formal dining room are ideal for gatherings, boasting quartz countertops, a double farmhouse sink, premium stainless steel appliances and a large custom island. The primary suite offers a private retreat with deck access, dual walk-in closets, and a luxurious 5-piece ensuite featuring a soaker tub, walk-in shower, dual-sink quartz vanity, and private water closet. The expansive walk-out basement includes a recreation room, two additional bedrooms, and a salon with a powder room, perfect for a home business or studio complemented by durable vinyl plank flooring. The separate legal accessory apartment provides a modern living space with vaulted ceilings, open-concept design, quartz kitchen countertops, a private covered deck, and dedicated laundry, ideal for family or as an income opportunity. The loft features a bedroom, 4-piece bath, kitchenette, and private deck, suitable for guests or extended family. The garage boasts 4 bays with 10 and 14 ceilings, perfect for car enthusiasts or workshop space. Outside, the 100 acre property supports many activities, hiking, hobby farming, or a private nature retreat. Enjoy a private outdoor oasis w/ a heated 20' x 40' saltwater pool, multiple decks, and lush green space. For more details, please contact us directly. (id:63244)
Royal LePage Locations North
6 Beech Wood Road
Oro-Medonte (Horseshoe Valley), Ontario
Uniquely located and nestled among mature trees near the Horseshoe Valley Resort area, this exceptional 3 bedroom, 3 bath home offers an unparalleled blend of comfort, luxury, and craftsmanship. No expense has been spared in creating a truly remarkable outdoor living experience. The front entrance is a stunning combination of limestone steps and a custom deck seating area, welcoming guests in style. The expansive, meticulously designed driveway features a striking herringbone pattern and easily accommodates 8 vehicles, while extensive retaining walls crafted from armor stone showcase the attention to detail throughout the property. Outdoor living is elevated with a serene koi pond, a heated stone surround around the hot tub area for added enjoyment, an inviting swimming pool, and a greenhouse for gardening enthusiasts. Inside, the bright open-concept kitchen, living room, and dining nookanchored by a cozy corner gas fireplacemake this home ideal for both entertaining and everyday living. This rare retreat seamlessly combines natural beauty with luxurious design, offering a lifestyle of peace, elegance, and resort-like comfort. (id:63244)
RE/MAX By The Bay Brokerage
7 Lakeshore Road E
Oro Station, Ontario
South-facing, 100 ft private, level lot on Lake Simcoe with a stunning park-like setting. The beautifully enhanced waterfront features granite stonework, including elegant stairs and a reinforced shoreline. Enjoy peaceful lake views from the waterside stone patio—perfect for relaxing or entertaining. The property also includes front and rear patios, surrounded by lush, professionally landscaped gardens. This charming 3+1-bedroom bungalow including a spacious 17' x 10' guest Bunkie, complete with a 3-piece bath—ideal for hosting friends or extended family. The open-concept interior includes a well-appointed kitchen with breakfast bar, built-in oven, microwave, and stovetop, all overlooking the large living room with a stone fireplace and breathtaking water views. Generously sized bedrooms, a dedicated office space, and a laundry room with excellent storage make this home as practical as it is beautiful. Conveniently located midway between Barrie and Orillia for easy access to shopping and amenities, and just minutes from Simcoe Loop Trail (walking, biking, running etc), skiing, and golf. (id:63244)
RE/MAX Hallmark Chay Realty Brokerage
102 Russel Drive
Bradford West Gwillimbury (Bradford), Ontario
Welcome Home! 102 Russel Drive has be loved and maintained by it's original owners and now awaits it's new family. Enjoy the open concept main floor living entertaining family and friends and why not take the entertaining outdoors on the fabulous deck and still have room to play or garden. Upstairs you will find great sized secondary bedrooms and a primary bedroom retreat, complete with 2 walk-in closets and an ensuite bathroom. Stay close to home and enjoy being walking distance to shopping, schools, parks, the Bradford Leisure Centre just to name a few. You can also jump in your car and easily get to Highway 400 & 404, Bradford GO Station, and Upper Canada Mall. Your new home awaits, come be a part of this vibrant community. (id:63244)
Century 21 Percy Fulton Ltd.
326 Tiny Beaches Road S
Tiny, Ontario
Experience the pinnacle of waterfront luxury with this breathtaking, newly built cottage nestled along one of Georgian Bays most desirable and expansive sandy beach stretches. This 2-year-old, custom-designed residence showcases impeccable craftsmanship and top-to-bottom luxury finishes, offering a truly elevated lifestyle. Set on a premium 50 x 185 ft lot with private beach access, this 4-bedroom, 5-bathroom home boasts panoramic water views that define the essence of lakeside living. The open-concept layout includes a captivating great room with soaring ceilings and a walkout to a spacious deck perfect for entertaining or unwinding to sunset views. The designer kitchen features a sleek granite waterfall island, high-end appliances, and a herringbone tile backsplash, blending elegance and functionality for everyday enjoyment or culinary entertaining. The walk-out lower level enhances the homes versatility, offering additional guest accommodations with ensuite baths and direct access to the beach. Move in and enjoy a turn-key, four-season escape where modern design meets the serenity of Georgian Bay. -- '***Vendor Take Back Mortgage Available At Competitive Rate!***' (id:63244)
Century 21 Parkland Ltd.
8018 8th Line
Essa, Ontario
Top 5 Reasons You Will Love This Property: 1) Experience rural serenity and city convenience with this property's peaceful ambiance and easy access to Barrie for work, shopping, or dining 2) Over 4-acres of potential await you, offering endless possibilities for your dream home, outdoor activities, or future projects 3) Surrounded by lush trees and natural beauty, this forested retreat provides a tranquil escape ideal for nature lovers and outdoor enthusiasts 4) Enjoy privacy in this quiet and secluded location, perfect for building a haven away from urban noise 5) Rare opportunity with this sizeable forested lot perfect for building your dream home or securing a valuable investment with long-term potential in a highly sought-after area. (id:63244)
Faris Team Real Estate Brokerage
2037 15th Side Road
New Tecumseth (Tottenham), Ontario
This exceptional 7.13-acre property offers an ideal blend of Country Living and functionality for both hobbyists and those seeking tranquility in nature. This property offers a blend of modern comfort and timeless charm, highlighted by dual water sources including both a bored well and a 386' drilled well, paired with a comprehensive water treatment system featuring iron filtration, reverse osmosis, UV light and a water softener. Step outside to discover an 18 x 36' in-ground pool, elegantly framed by armoured stone and lush green grass. The estate boasts a three stall barn, complete with electricity and water, four paddocks and a feed room with loft access, ensuring convenience for equestrian or farming pursuits. Enhancements include; roof (approximately 6 years old), front covered porch with built in lighting in 2023, hot water tank in 2025, a 200 amp electrical panel refreshed in 2019 and propane furnace slated in 2024. Inside, 3/4" PEX water line line running through the house, dishwasher updated in 2024, kitchen appliances in 2019, and washer/dryer in 2019.When you enter the home, you are greeted with a grand staircase, rough cut steps to keep the country charm, solid oak floors on the main, a timeless wood fireplace with mantel, a formal dining room and an office on the main floor. Going up the stairs, there is a custom reading nook with shelves and a large window to enjoy the scenery, as well pre-engineered oak floor sand four spacious bedrooms with a main bathroom. The large primary bedroom has a fully renovated three piece ensuite and a closet. The upstairs has been completely redone in 2020, offering an incredible retreat against the backdrop of serene greenery and a beautiful willow tree. Minutes away from Hwy 9, Central Tottenham and Beeton, and a short distance to hwy 400.Escape the City and call this tranquil escape Home. (id:63244)
RE/MAX Noblecorp Real Estate
4495 Line 11
Bradford West Gwillimbury, Ontario
Located just north of Bond Head and offering prime exposure by its dual frontage along Highway 27 and Line 11. Outstanding 159.67-acre farm situated within 4 km of the the coming soon Bradford Bypass. The land is ideally positioned for long-term development in the rapidly growing municipality of Bradford West Gwillimbury. In the interim, the property generates stable income from multiple sources; a local farmer leases the agricultural land, and the well maintained, two story farmhouse is occupied by reliable long-term tenants. A functional 20' x 40' workshop adds valuable on-site storage. This is a rare opportunity to acquire a large, high exposure parcel with immediate income and outstanding future upside. (id:63244)
Coldwell Banker Ronan Realty

