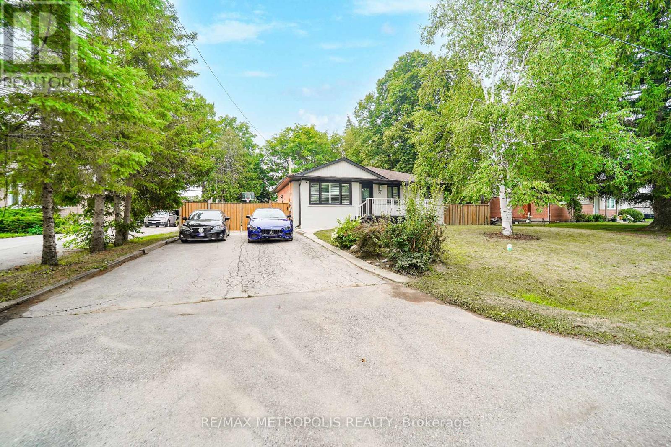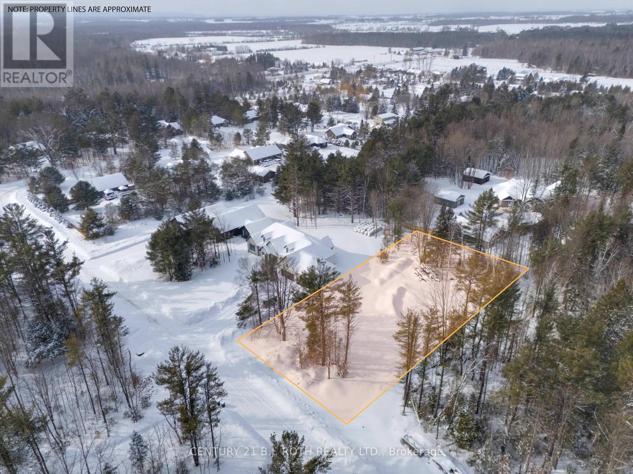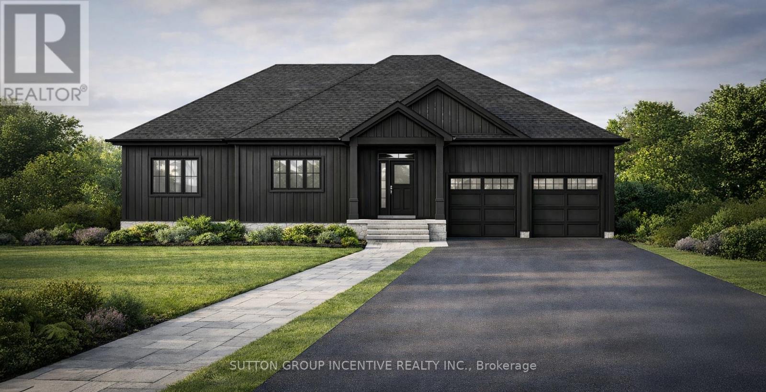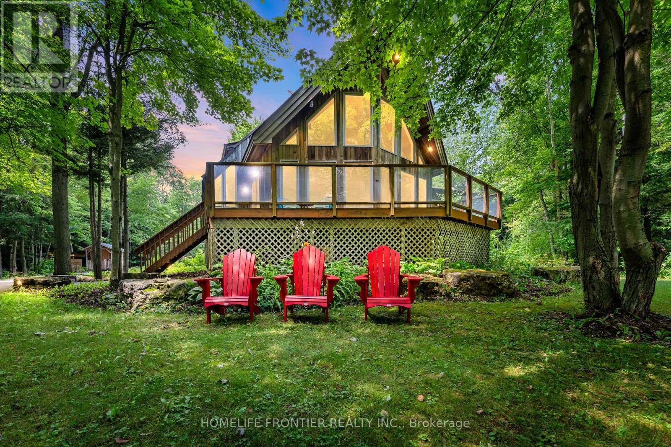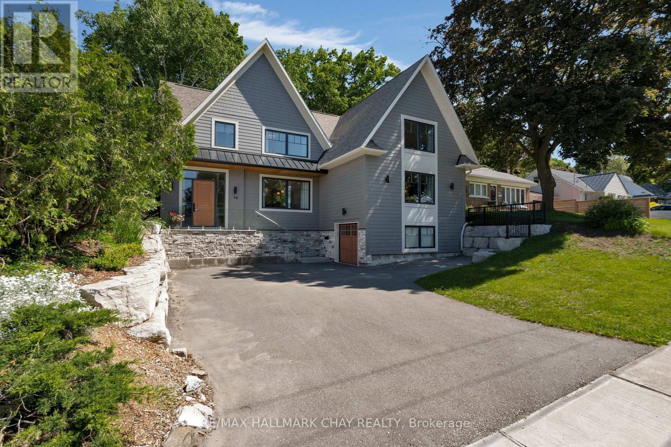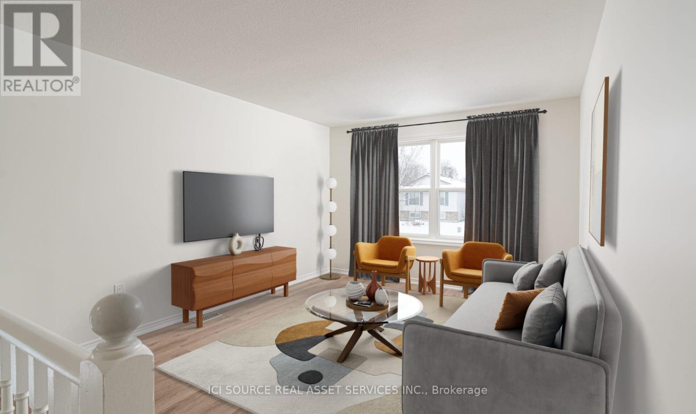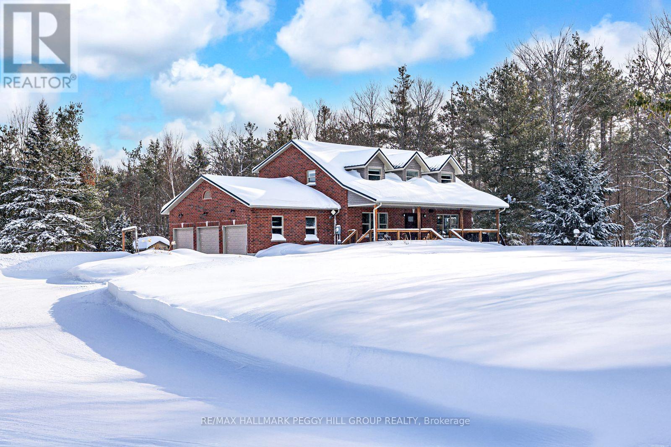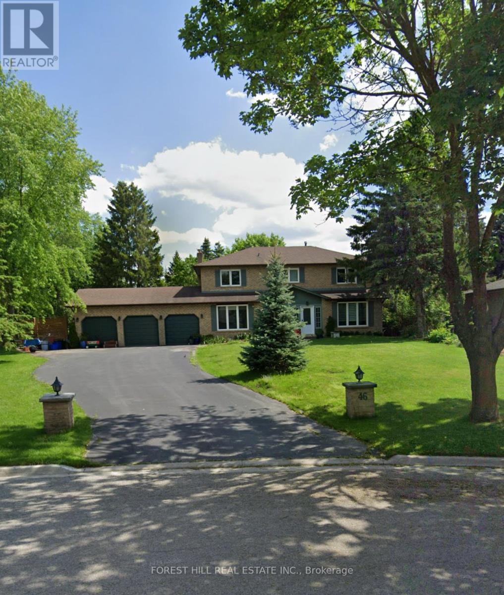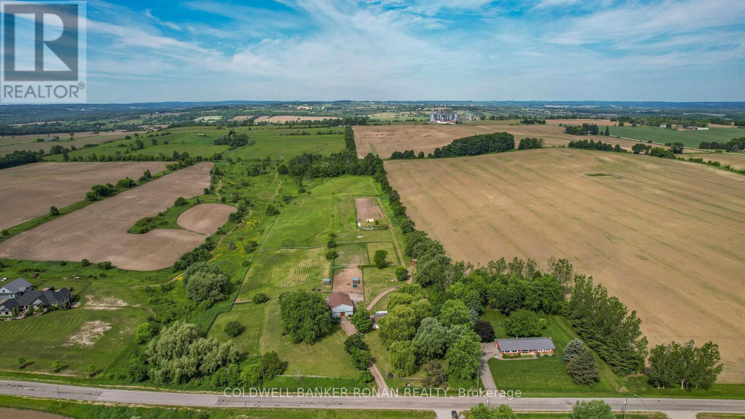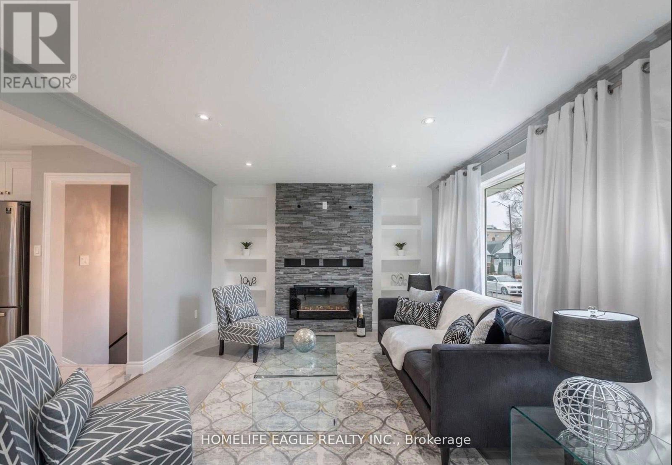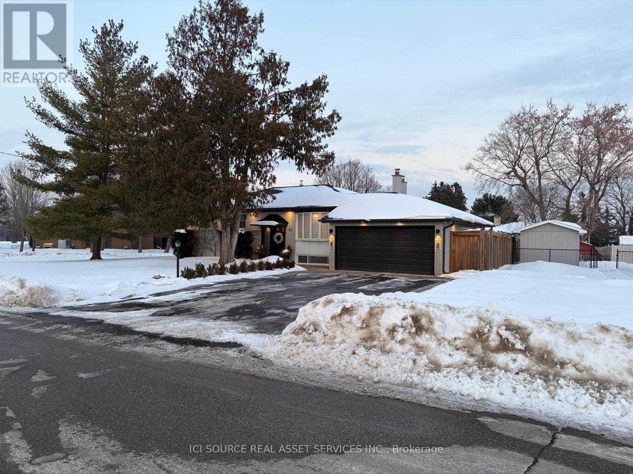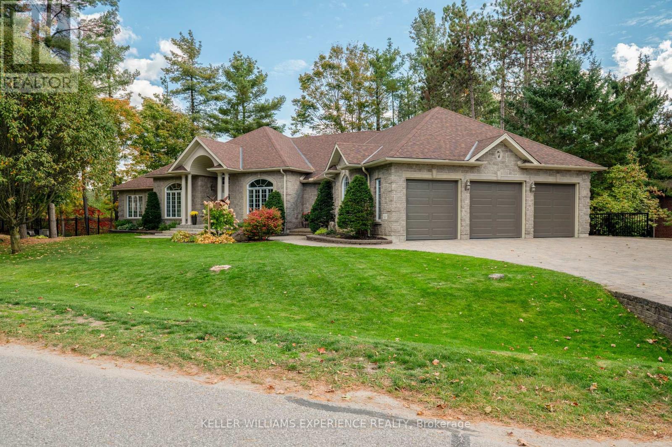23 Hawman Avenue
King (Nobleton), Ontario
Welcome to your new home! This stunning bungalow tucked away on a quiet cul de sac in the charming town of Nobleton offers an exceptional blend of modern living and spacious comfort. The main floor features a bright, open-concept kitchen, perfect for entertaining. It boasts elegant quartz countertops and backsplash and is surrounded by ample windows and pot lights that illuminate the space. The entire level is adorned with hardwood floors and includes three bedrooms and a newly renovated three-piece bathroom. The fully finished basement which is also accessible via a separate entrance, expands your living space dramatically. It includes a versatile study room, a cozy family room with a gas fireplace, and a convenient wet bar. The renovated three-piece bathroom is a luxurious touch with a rough-in for a steam room. The basement also features a full laundry room with a sink, an exercise room, and a storage room. Large windows and pot lights ensure the space is always bright and welcoming. Outside, the expansive 80' x 142' lot is an outdoor haven. A spacious deck overlooks the yard, which is shaded by large mature trees. A shed with windows offers the potential to be converted into a fully enclosed gazebo. The large driveway provides ample parking for up to 10 vehicles. Architectural plan completed for a 4300 sq' house for future rebuild. (id:63244)
RE/MAX Metropolis Realty
35 Marni Lane
Springwater, Ontario
An exceptional opportunity to build your dream estate on one of the area's most prestigious and sought-after streets. This expansive vacant lot offers an impressive 126' frontage x 269' depth, perfectly positioned on coveted Marni Lane, surrounded by striking custom residences that set a new benchmark for luxury, achieving sale prices exceeding $3,000,000. Marni Lane is a showcase of architectural excellence, featuring a curated mix of contemporary masterpieces, timeless traditional estates, and elegant Scandinavian-inspired designs, each home contributing to the street's unmistakable character and exclusivity. The lot is fully serviced, with natural gas, hydro, and Bell Fibe already in place. A well drilled in 2025 has been fully paid for and is ready for connection. The property has been cleared and is truly shovel-ready, with drawings and permits completed (renderings and floor plans included in the listing photos), offering a seamless path from vision to construction. Ideally located, Marni Lane provides the perfect balance of privacy and convenience, just 8 minutes to Highway 400 access and schools, 15 minutes to Barrie, 18 minutes to Wasaga Beach, 20 minutes to Royal Victoria Hospital, and approximately 1 hour 30 minutes to Toronto. A rare chance to secure a premier lot in an elite enclave, where exceptional design, location, and lifestyle converge. (id:63244)
Century 21 B.j. Roth Realty Ltd.
Part 3, Plan 51r-45070 Part Of Lot 19 Concession 2 Road
Springwater (Midhurst), Ontario
Considering a spring build? The planning process starts now...exceptional opportunity to build your custom estate home on one of four premium rural ravine lots in the highly desirable community of Midhurst. Opportunities of this calibre are rare, offering the perfect blend of privacy, space, and proximity to Barrie, schools, and everyday amenities. Lots feature ravine settings backing onto Environmental Protection (EP) lands, providing enhanced privacy and a natural backdrop.These listings are offered as design-build opportunities with a reputable local builder with over 30 years of experience. The builder has been granted written authorization by the landowner to market and advertise proposed homes for sale. Any agreement of purchase and sale will be conditional upon the builder successfully securing the Buyer's selected lot. Conceptual floor plans and renderings are provided for illustrative purposes and have been professionally priced using standard luxury builder finish selections. Renderings may depict optional or upgraded exterior features that are not included in the base price. Buyers may select from the builder's extensive portfolio of thoughtfully designed homes, customize an existing plan, or bring their own plans to be reviewed and priced. The builder offers a fully integrated design experience, including an in-house BCIN-qualified architectural designer and an in-house interior designer, ensuring a seamless process from concept to completion. Model homes are available for viewing, allowing buyers to experience the builder's construction quality, finishes, and craftsmanship first hand. Lots may also be purchased separately, subject to availability. A rare chance to secure a custom home in one of Simcoe County's most coveted communities-where design flexibility, proven craftsmanship, and location come together. Taxes not yet assessed. Municipal address not yet assigned. (id:63244)
Sutton Group Incentive Realty Inc.
7896 6th Line
Essa, Ontario
Uniquely Designed Dream Family Home: Luxury Meets Nature. Private estate on quiet dead-end street backing onto forest. This 3500* sqft home sits on 2.5 secluded acres with open concept design, soaring cathedral ceilings, floor-to-ceiling windows with ample natural light, and premium hardwood. Chef's kitchen features black quartz island and double ovens. The open-concept family room is great for entertaining guests and features a new HearthStone wood-burning stove. Master suite includes skylight views to watch the stars, walk-in closet, and heated floor ensuite. *3500 sqft of total finished space includes fully finished basement with separate entrance and full bathroom. It offers an entertainment area with marble bar, pool table, a large media room with barn door (doubles as extra BR) and projector, and 4th bedroom with walk-in closet. 2-car garage comes lots of tool cabinets, shelves, and epoxy floor. Outdoor paradise includes 3 decks, tranquil pond with artificial waterfall and fountain, year-round swim spa, a large wood-burning sauna, and 3 storage sheds. Complete privacy with forest backing. Minutes to Wasaga Beach, Snow Valley skiing, and Barrie amenities. Perfect luxury retreat combining privacy, nature, and convenience. Carson Dunlop home inspection report available upon request. Click on "More Information" link below to see 360 view of the house! (id:63244)
Homelife Frontier Realty Inc.
98 Shanty Bay Road
Barrie (North Shore), Ontario
Tucked away in the prestigious Shanty Bay enclave of downtown Barrie, this exceptional custom-built residence offers a rare blend of luxury, privacy, and waterfront charm. Overlooking the shimmering waters of Kempenfelt Bay, this five-bedroom, five-bathroom home is designed to impress from the moment you arrive. A dramatic, oversized foyer welcomes you with refined finishes and heated floors, setting the tone for the comfort and craftsmanship found throughout the home.The heart of the house is a beautifully appointed chef's kitchen, complete with built-in appliances and thoughtfully designed for both everyday living and memorable gatherings. Not to mention the incredible oversized livingroom with gas fireplace and views of the water. For the wine enthusiast, a custom wine cellar provides the perfect space to curate and showcase your collection. Upstairs, three generously sized bedrooms each feature their own spa-like ensuite with heated floors and walk-in closets, creating private retreats for family and guests alike. Step outside to a serene, fully fenced backyard where mature trees create a peaceful, secluded setting-ideal for relaxing, entertaining, or simply enjoying the natural surroundings. Beyond the property, an enviable lifestyle awaits: stroll to Johnson Beach, explore nearby walking trails, or take advantage of the vibrant shops and restaurants just moments away. With quick access to Royal Victoria Hospital, Highway 400, and the waterfront, this historic neighbourhood seamlessly combines timeless character with modern convenience.This is more than a home-it's an invitation to experience refined living in one of Barrie's most sought-after locations. Book your private showing and discover firsthand what makes this property truly unforgettable. (id:63244)
RE/MAX Hallmark Chay Realty
Main Fl - 18 Louise Lane
Orillia, Ontario
Professionally designed/renovated home in prime location on a quiet cul-de-sac. Spacious, open concept south facing home with lots of sun. Canadian made kitchen with quartz counters, double sink and new energy efficient stainless-steel appliances. new energy efficient windows and laundry suite to keep utilities at a minimum. European made vinyl plank flooring throughout with soundproofing insulation between floors for added privacy and temperature control. Window Treatments throughout. Three great sized bedrooms perfect for your personal configuration. For the work from home couple; reserve two rooms as separate home offices with newly laid blazing fast Bell fiber optic infrastructure or leave one room as a home gym. Beautiful view of small mature forest at rear of property. Neighbours are fantastic. Close to grocery, pharmacy, dentist, Starbucks and shops/restaurants downtown. 15-minute walk to beautiful downtown Orillia. 2x parking spots included. Utilities split 60/40 (upper/lower). AAA landlord looking for AAA tenants. Available for April 1st. *For Additional Property Details Click The Brochure Icon Below* ** This is a linked property.** (id:63244)
Ici Source Real Asset Services Inc.
2009 5 Line N
Oro-Medonte, Ontario
OVER 3,350 FINISHED SQ FT ON 1.89 ACRES WITH A RESORT STYLE BACKYARD & 3-CAR GARAGE! Perfectly placed on a 1.89-acre lot adjacent to Simcoe County Forest, this all-brick estate was fully rebuilt in 2016 and is framed by dormer windows, a large covered front porch, and a metal roof. A 3-car garage offers slat-wall storage, door openers with remotes, and driveway parking for 10+ vehicles. The resort-style backyard features stamped concrete surrounding an impressive 18 x 36 saltwater pool with a stair entry, a 8 ft deep end, a diving board, an updated electric air-source heat pump, a replaced pool pump, an updated liner, and an updated saltwater chlorinator. A gazebo with a metal roof and fireplace, metal pool fence, a pool house with change area, a hot tub, a garden shed with double doors and side door, and a gas BBQ line complete the backyard. Over 3,350 finished sq ft delivers engineered hardwood floors, ceiling fans, pocket doors, and blinds. The professionally designed kitchen presents extensive cabinetry, a hidden walk-in pantry with automatic lights and built-in shelving, a butcher-block island with power, pot lights, subway tile backsplash, reverse osmosis, a farmhouse sink, and high-end appliances. The living room is centred around a cultured stone fireplace with a hemlock barn beam mantel, while the dining area opens to the pool through an 8 ft sliding glass door. A dedicated office with a built-in desk and cabinets plus a laundry room with garage access, adds everyday ease. The primary bedroom features a walk-in closet and an ensuite with a freestanding tub and glass-walled shower, complemented by additional bedrooms with double closets. The basement extends the living space with an expansive rec room, fireplace, custom cabinets, a dry bar with a wine fridge, and storage behind custom barn doors. Additional highlights include custom shelving in all closets, efficient geothermal heating, 2 hot-water tanks, 200-amp service, and Bell high-speed internet. (id:63244)
RE/MAX Hallmark Peggy Hill Group Realty
46 William Street
East Gwillimbury (Sharon), Ontario
Welcome to 46 William Street, East Gwillimbury. Discover this beautiful 5-bedroom ( plus 2 in the basement) detached home situated on an impressive 92x158 ft deep lot in a prime East Gwillimbury location. This exceptional property backs onto peaceful green space and nature, offering unparalleled privacy and tranquility. The main level features an open-concept living and dining room with walkout access to your private oasis. The eat-in kitchen boasts stainless steel appliances, elegant granite counters, and stylish backsplash, with a breakfast area leading to the rear deck. A cozy family room with gas fireplace and convenient main floor bedroom/office complete this level. Upstairs, the master bedroom retreat includes a 4-piece ensuite and walk-in closet, complemented by three additional well-appointed bedrooms with ample closet space. The fully finished lower level provides exceptional versatility with additional bedrooms, a spacious rec room/kitchen, plus a legal separate entrance. This home is ideal for multi-generational living or potential income. The backyard is an entertainer's dream: fully fenced for privacy, featuring a sparkling heated saltwater inground pool with new liner (2025), pool house and surrounded by lush greenery with parkland views. A three-car garage provides abundant storage and parking. Perfectly positioned close to schools, parks, transit, and all amenities. This is East Gwillimbury living at its finest! (id:63244)
Forest Hill Real Estate Inc.
4582 Concession Road 5
Adjala-Tosorontio (Loretto), Ontario
This beautifully updated equestrian hobby farm blends privacy, space and country charm just 7 mins from Alliston. Set on almost 20 scenic acres w/ 4 fenced paddocks, groomed trails, and a 64x180 outdoor riding ring, its a dream property for horse lovers and outdoor enthusiasts alike. The 5-stall barn plus tack room has been completely redone on the interior, including premium System Fencing stalls & custom insulated Dutch doors. Lovingly maintained and upgraded, this unique barn also has an untapped 30x50 1,500 sqft hayloft or left to your imagination, the perfect studio or recreation room the opportunity here is endless. The 4bed, 2bath home offers character and function, starting w/ a large foyer and laundry/utility room w/ access to the barn. The main floor includes a nanny suite or office with 3pc bath and bar area. The country kitchen takes advantage of the most magical outdoor views, while the cathedral ceilings offer brilliant natural light & character. Cozy up to your wood burning fireplace, step outside onto the patio to take in the rolling views of your countryside or curl up on the covered front porch with your morning coffee, set back off the quiet paved road. Upstairs, the spacious primary suite features a walkout to a private deck, plus a loft-style living room with second walkout. Outdoors, enjoy apple trees, forested acreage & additional acreage perfect for roaming, entertaining, or for your very own hay fields. Other additions & features to this property includes a Mennonite-built shed for tools or equipment, regraded driveway, detached 2car garage, two movable Mennonite-built horse shelters & is hydro run behind the barn, ideal for future expansion. So many thoughtful updates throughout reflect the care & vision behind this unique property. Just 15 mins from Palgrave, 50 mins to Pearson & steps from Sheldon Creek Dairy this is rural living w/o compromise. Live, ride & grow in an unmatched setting this is the lifestyle you've been waiting for. (id:63244)
Coldwell Banker Ronan Realty
#main - 79 Simcoe Road
Bradford West Gwillimbury (Bradford), Ontario
Move In Ready & Renovated 3 Bedroom Brick Bungalow On A Premium Lot * Family Friendly Neighbourhood * Freshly Painted * Open Concept * Gourmet Eat-In Kitchen W/Quartz Counters + S/S Appliances + Ceramic Tiles & Backsplash * Breakfast Area W/W/O To Newer Deck * Family Room W/Accent Wall & Potlights * Main Floor Bathroom W/Porcelain Wall Tiling * * Prime Location With Steps To Transit, Schools, Shops & Restaurants & Mins To Hwy 400 & Newmarket (id:63244)
Homelife Eagle Realty Inc.
33 Hazelbury Drive
King (Nobleton), Ontario
Mature, Fully Renovated Older Bungalow In One Of The Most Desirable Parts Of Nobleton. 1,100 Sf Main Floor, 80' x 120' Premium Corner Lot, Open Concept Main Living Space With 10 Ft. Vaulted Ceilings, 8 Ft. Ceilings In The Bedrooms, 7.5 Ft. Ceilings In The Fully Renovated And Finished Lower Level. Wood Stove In The Basement. Built-In Custom Wood Work, All ELFs Included, KitchenAid Stove, Fridge, Dishwasher, Built-In Convection Oven, Washer, Dryer, Central Vac, Garage Door Opener and Window Coverings. 3 Bedrooms On The Main Floor, Additional Bedroom On The Lower Level, Full Master Ensuite, Powder Room on Main Floor, Full 3 pc. Bathroom in Basement. Large Shed In Backyard, Current Pool Permit which is Paid for, House is Connected To Sewers And Fully Paid, New Roof in 2022. House Has Been Extremely Well Maintained and Cared For. *For Additional Property Details Click The Brochure Icon Below* (id:63244)
Ici Source Real Asset Services Inc.
7 Highland Drive
Oro-Medonte (Horseshoe Valley), Ontario
Prestigious. Spacious. Versatile. Nestled in the coveted Horseshoe Valley community, this stunning residence sits on a generously sized, naturally surrounded lot and offers over 2700 sq. ft. above grade and 2600 sq ft fully finished lower level, thoughtfully designed as two distinct and fully functional living spaces. The main level features a striking refreshed kitchen, four large bedrooms, three well-appointed bathrooms, and its own laundry-ideal for refined family living and entertaining. The lower level is intentionally elevated to feel like a private in-law or multigenerational suite, complete with a separate entrance, abundant natural light, a full secondary kitchen, dedicated laundry, and a spacious family room anchored by a double-sided fireplace. Garden doors lead directly to the backyard and covered patio beneath the upper deck, while three oversized bedrooms provide exceptional comfort and privacy for extended family or guests. A triple-car garage with direct access to the lower level further enhances the independence and functionality of this space. Outdoors, the property offers privacy and tranquility, surrounded by mature natural landscapes with ample room to relax or entertain. Recent upgrades include fresh paint throughout, brand-new appliances, updated basement flooring, and new garage doors, ensuring a move-in-ready experience. Located just minutes from the Simcoe Woods Community Centre and the newly opened Horseshoe Heights School (2025), and set within the prestigious Horseshoe Valley lifestyle, this home offers year-round recreation including ski hills, trails, golf, and outdoor amenities-while remaining conveniently connected to surrounding communities. (id:63244)
Keller Williams Experience Realty
