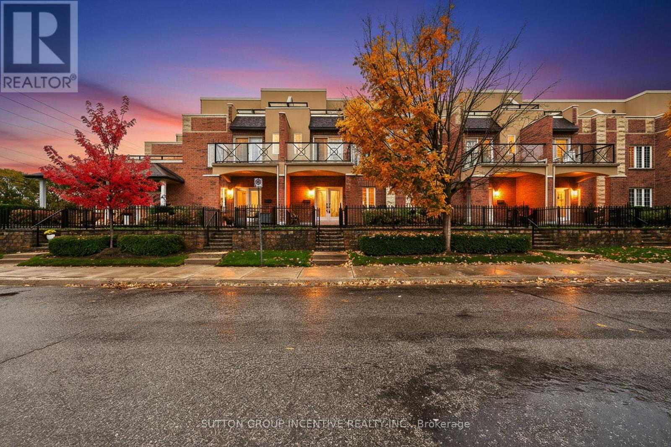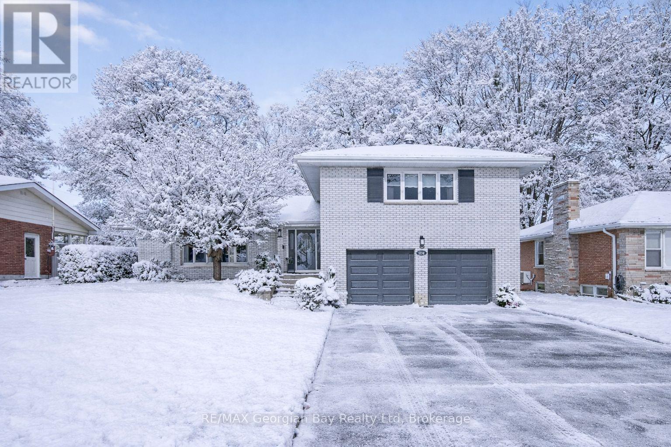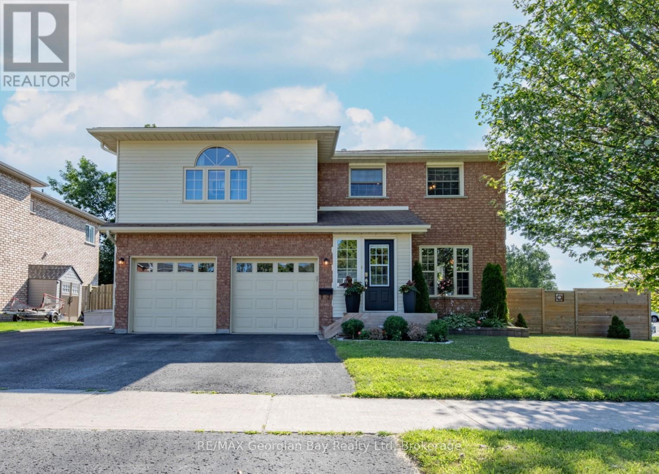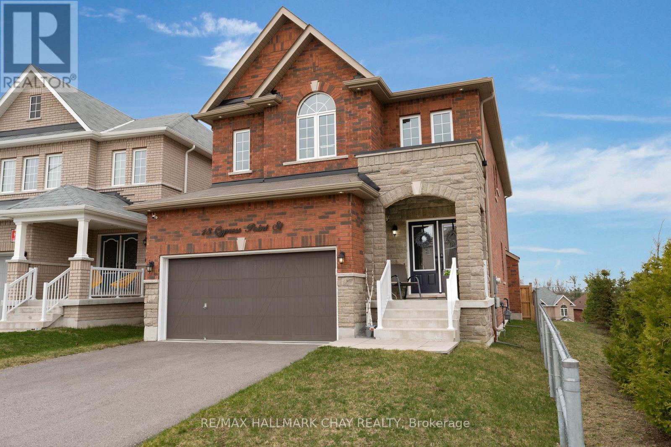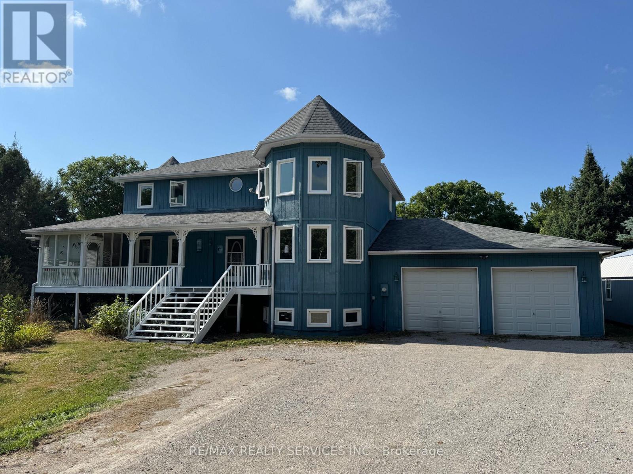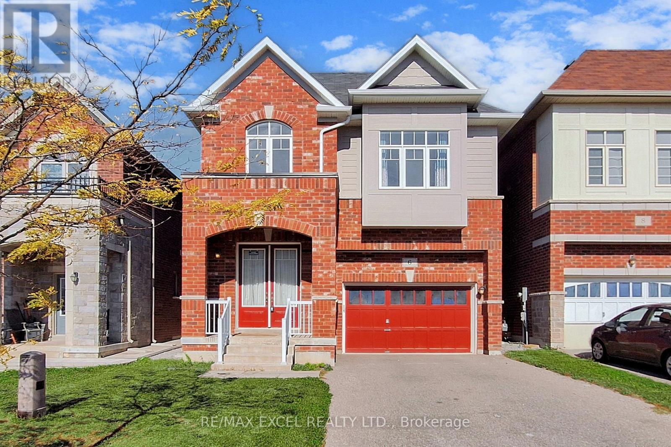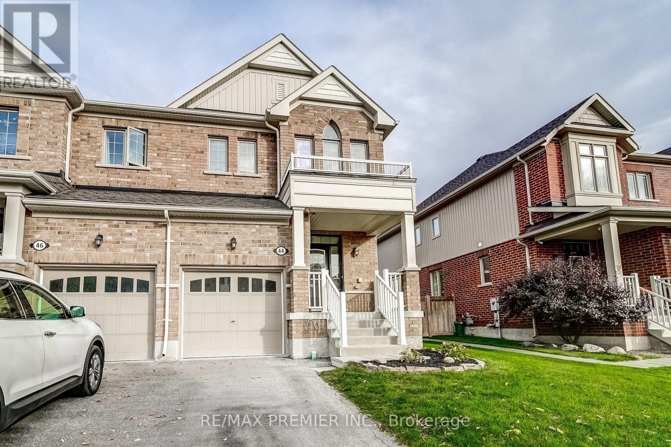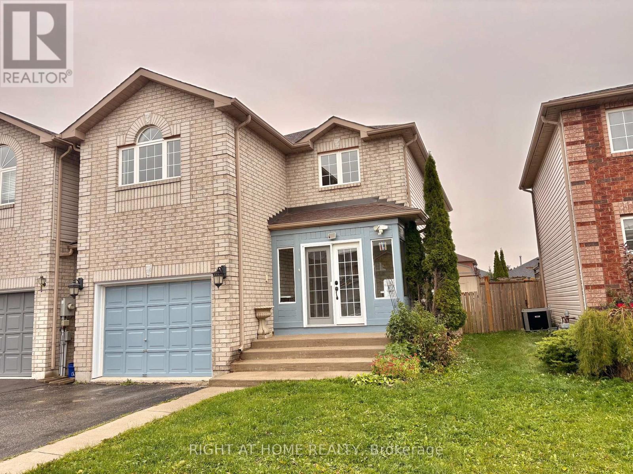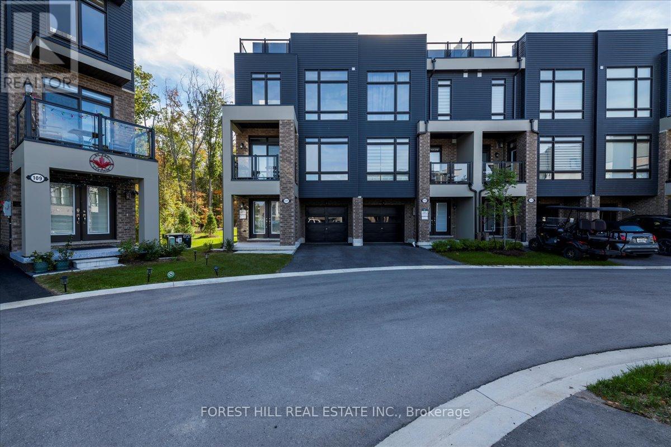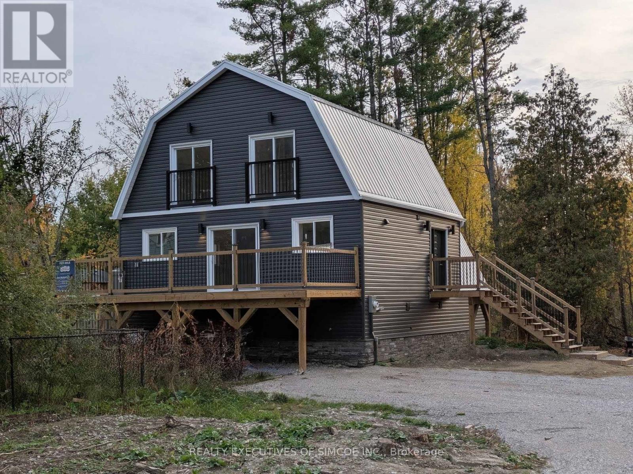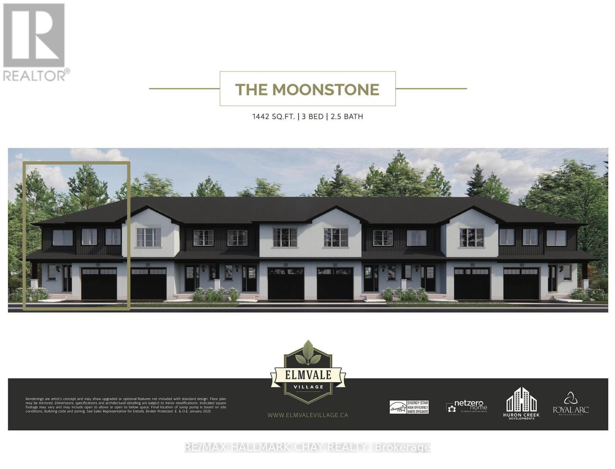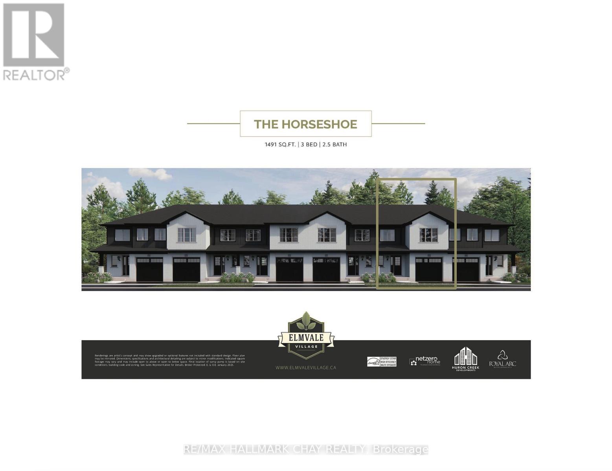23 White Oaks Road
Barrie (Lakeshore), Ontario
CONDO LIVING, BUT BETTER! STUNNING WATER VIEW TOWNHOUSE CONDO. PRIVATE TERRACES WITH ABILITY TO HAVE A BBQ, GARDENS AS WELL AS A PRIVATE GARAGE. ALL THE PERKS WITH NONE OF THE WORRIES! OPEN BRIGHT CONCEPT WITH HARDWOOD FLOORS, 2 SPACIOUS BEDROOMS EACH WITH ITS OWN ENSUITE FOR ULTIMATE PRIVACY & CONVENIENCE. BONUS WATER VIEW ROOM PERFECT AS AN OFFICE/LIBRARY/OR RELAXATION SPACE. EXPANSIVE TERRACES OVERLOOKING BREATHTAKING WATER VIEWS, IDEAL FOR MORNING COFFEES OR EVENING SUNSETS.DOUBLE CAR GARAGE WITH AMPLE SPACE FOR VEHICLES AND ADDITIONAL STORAGE. ENJOY PEACE AND LUXURY WITH STUNNING VIEWS AND MODERN AMENITIES. QUICK CLOSING AVAILABLE! (id:63244)
Sutton Group Incentive Realty Inc.
1014 Hugel Avenue
Midland, Ontario
Charming All-Brick Side-Split in Midland West end. This 3-bedroom, 3-bathroom family home offers a spacious layout with a 2-car garage and ample parking on a large in-town lot. Enjoy a large living and dining area, eat in kitchen, a bright, updated sunroom, a cozy family room with wood fireplace-perfect for entertaining family and friends-and a combination of hardwood and ceramic floors throughout this family home. Additional features include gas heat, central air, and convenient access to all local amenities, walking trails and the beautiful shores of Georgian Bay. What are you waiting for? (id:63244)
RE/MAX Georgian Bay Realty Ltd
911 Watson Place
Midland, Ontario
Location, Location, Location! This charming 3-bedroom family home is situated in Midlands highly desirable West End. The main level features a large eat-in kitchen, spacious living and dining areas, and a primary bedroom with ensuite and steam shower. The fully finished basement offers a generous rec room, exercise area, and office/storage space. Hardwood and ceramic floors flow throughout, complemented by gas heat, central air, a 2-car garage, and paved driveway. Perfect for entertaining family and friends, the backyard oasis includes a deck, patio, above-ground pool, and fenced yard. All this within walking distance to local amenities, schools, and the beautiful shores of Georgian Bay- too much to list! (id:63244)
RE/MAX Georgian Bay Realty Ltd
18 Cypress Point Street
Barrie (Ardagh), Ontario
WELCOME to 18 Cypress Point Street located within a small enclave of homes in one of Barrie's newer communities - Pineview Greens Estates. This well-appointed family home offers stylish design, many upgrades, generous living space. Situated in a family centric neighbourhood, siding onto a park and open space, having direct neighbours on only one side - provides an extra level of privacy. With over 2,400 sq.ft., this two story detached 3-bedroom Royal Park home is very well appointed with high-end design and functional detail at every turn. Welcoming front entrance via the covered front porch leads you into a grand foyer with 18' ceilings, 2pc guest bath, main floor laundry room, direct inside access to double garage. Step inside to find the stylish kitchen ready to delight the family's Chef - tasteful white cabinetry, under mount lighting, centre island w/sink, stunning backsplash, s/s range hood, quartz countertops, s/s appliances, plenty of storage. This functional layout flows seamlessly into the convenient eating area, then extends your living space outdoors to your private fenced rear yard via upgraded patio doors. 9' ceilings, over-sized window package completely bathe this space with the warmth of natural light. Easy maintenance tile and hardwood flooring throughout. Open concept floor plan - kitchen - living room - dining room + incredible banquette with beverage centre - is perfect for entertaining. Custom coffered ceilings. Living room flows to the formal dining space for family time, special meals with guests. Beautiful oak staircase leads to the private level with large bedrooms. Primary with a sitting area, massive closet and oversized 5pc spa-like ensuite with glass shower, soaker tub. Two additional bedrooms with Jack & Jill main bath. This home offers plenty of functional storage. Full, unfinished basement for your own plans and design (cantina, R/I bath). Step outdoors to appreciate the beautiful unistone patio in the rear fully fenced yard. (id:63244)
RE/MAX Hallmark Chay Realty
168 Hummingbird Hill Road
Oro-Medonte, Ontario
Living here is like being on vacation every day! This stunning 4+2 bedroom, 4-bathroom home is nestled on a picturesque 1-acre lot, offering a private and tranquil setting with exceptional amenities. The front of the home greets you with timeless curb appeal, featuring a double garage, a covered front entrance with stone and wood accents, and a huge wrap-around porch that's perfect for relaxing or entertaining. One section of the porch is transformed into a charming screened-in Muskoka-style room, allowing you to enjoy the outdoors without the bugs an ideal space for morning coffee, evening wine, or quiet reading time. Step inside to find a bright, welcoming interior with spacious principal rooms, perfect for family living and entertaining. The lovely 4-season sunroom offers peaceful views of the landscaped grounds, while the homes versatile layout provides in-law suite potential for multi-generational living or guest accommodations. The property features extensive landscaping, mature trees, and plenty of space for gardens, play areas, or future outdoor projects. For the hobbyist or those working from home, you'll appreciate the 200-amp service, ample storage, and flexible spaces throughout. Located in a fantastic four-season playground, you'll have beaches and boating just minutes away in summer, fishing in the spring and fall, skiing in winter, and endless nearby trails for hiking, biking, and snowmobiling all year long. Whether you're hosting family gatherings, unwinding in your private Muskoka room, or heading out for an adventure, this property offers the perfect balance of comfort, style, and lifestyle. Move-in ready and thoughtfully maintained, its a rare opportunity to own a slice of Oro-Medonte paradise. Book your private showing today and start living the life you've always imagined! (id:63244)
RE/MAX Realty Services Inc.
6 Kavanagh Avenue
East Gwillimbury (Sharon), Ontario
7 Yrs Gorgeous Detached House. Wide Long Driveway ,No Sidewalk ,Professional Interlock Backyard. Double Door Entrance. Bright & Spacious W/ Open Concept 9' On Main Floor & 9'On 2nd. Hardwood Floor Thru-Out On Main. Main Floor Office .Quartz Countertops And Island, Quartz Vanity Top In All Baths.Huge Master Bedroom With 5Pc Ensuite & His & Hers Closets. Close To School, Highway, Shopping Mall ,Golf (id:63244)
RE/MAX Excel Realty Ltd.
44 Weaver Terrace
New Tecumseth (Tottenham), Ontario
Welcome to this bright and spacious 3 bedroom, 3 bathroom end unit townhouse ideally located near 4th Line and Turner Drive in one of Tottenham's most desirable family-friendly communities. This home offers a modern open-concept layout that seamlessly connects the kitchen and living room, perfect for entertaining or everyday family living. The stylish kitchen features stainless steel appliances, ample cabinetry overlooking the inviting living room, which is filled with natural light from large windows. Upstairs, you'll find three well-sized bedrooms including a primary suite complete with a walk-in closet and private ensuite. The additional bedrooms are perfect for children, guests, or a home office. As an end unit, this property enjoys extra privacy, additional windows, and a larger lot with a spacious backyard, ideal for summer gatherings or play space for kids and pets. A private driveway and attached garage provide convenient parking and storage. You will find a variety of amenities in the area including Tottenham Conservation Area, John D. Parker Park, grocery stores, coffee shops, restaurants, fitness centers, and daycare facilities. Enjoy small-town charm with modern convenience, everything you need is just minutes away. Some photos may be virtually staged. (id:63244)
RE/MAX Premier Inc.
33 Raymond Crescent
Barrie (Painswick South), Ontario
WELCOME TO THIS BEAUTIFUL 1787 SQFT HOME. FEATURING 3 BEDROOMS AND 2 +1 BATHROOMS. OPEN CONCEPT, EAT-IN KITCHEN. MAIN FLOOR LAUNDRY. NEAR COMMUTER ROUTES. WALKING DISTANCE TO THE SOUTH GO AND THE SHOPPING AREA. MASTER BEDROOM WITH CATHEDRAL CEILING, WALK-IN CLOSET, 4 PC ENSUITE. OPEN LOFT AND EASY CONVERT TO THE 4TH BEDROOM. ATTACHED GARAGE WITH INSIDE ENTRY. COVERED DECK, SHED, ENCLOSED PORCH. PLUS WHOLE HOUSE FRESHLY PAINTED. MOVE-IN READY!! (id:63244)
Right At Home Realty
111 Marina Village Drive
Georgian Bay (Baxter), Ontario
Experience luxury and leisure in this contemporary 3-storey townhome, perfect as a principal residence or a four-season cottage retreat. The light-filled, open-concept living area features a stunning wood-panel feature wall with built-in fireplace, creating a warm and sophisticated focal point for everyday living and entertaining.The modern kitchen is equipped with brand new stainless steel appliances, blending style and functionality for the perfect culinary space. Spa-inspired bathrooms are beautifully finished with modern fixtures and custom cabinetry, offering relaxing retreats throughout the home.Outdoor living is elevated with a spacious 4th-floor terrace, showcasing breathtaking lake views and ample space for entertaining - from intimate breakfasts to sunset gatherings. Surrounded by greenspace and scenic golf course views, Oak Bay offers exceptional amenities, including a pool, BBQ stations, and pickleball courts. Located in the heart of Southern Georgian Bay, this community is close to charming shops, dining, wineries, and endless opportunities for recreation - including boating just steps away. (id:63244)
Forest Hill Real Estate Inc.
3464 Bayou Road
Severn (West Shore), Ontario
Set on a half-acre lot with municipal water and sewer, this home is where modern living meets natural beauty. At the heart of the home is a beautiful kitchen featuring a large center island with sink, a second sink for convenience, and an easy flow into the family room, creating a space that feels both social and serene. Step through the patio doors and onto a huge deck - perfect for morning coffee, evening dinners, or simply enjoying the peaceful backdrop of the surrounding trees. The main-floor primary bedroom includes a 4-piece ensuite, walk-in closet, and a private balcony with serene treed views. Upstairs, two bedrooms with soaring ceilings and ceiling fans offer space for everyone, while the loft-bright and versatile-can become a home office, reading nook, or creative retreat. Second floor in addition features a 4-piece bath, second-floor laundry room. 34 Pot lights, 200 Amp electrical service. Exterior features include a metal roof, two large decks, and a driveway for up to 10 vehicles and the perfect lot for a Workshop and or Garage. Fantastic location near boat launches, beaches, and quick Hwy 11 access. A beautiful home that offers style, space, and privacy - all in one. (id:63244)
Realty Executives Of Simcoe Inc.
Lot 19 169 Queen Street
Springwater (Elmvale), Ontario
Welcome to Elmvale Village Townhomes a perfect blend of comfort, style, and convenience! This beautifully designed home offers spacious open-concept living with modern finishes, large windows for abundant natural light, and a private backyard perfect for relaxing or entertaining. Ideal for families, first-time buyers, or down-sizers, this home features 3generous bedrooms, 2.5 baths, and an attached garage.Located in a quiet, family-friendly neighbourhood just minutes from schools, parks, shopping, and easy highway access. A fantastic opportunity to own in one of Elmvale's most desirable communities don't miss out! (id:63244)
RE/MAX Hallmark Chay Realty
Lot 12 169 Queen Street
Springwater (Elmvale), Ontario
Welcome to Elmvale Village Townhomes a perfect blend of comfort, style, and convenience! This beautifully designed home offers spacious open-concept living with modern finishes, large windows for abundant natural light, and a private backyard perfect for relaxing or entertaining. Ideal for families, first-time buyers, or down-sizers, this home features 3generous bedrooms, 2.5 baths, and an attached garage.Located in a quiet, family-friendly neighbourhood just minutes from schools, parks, shopping, and easy highway access. A fantastic opportunity to own in one of Elmvale's most desirable communities don't miss out! (id:63244)
RE/MAX Hallmark Chay Realty
