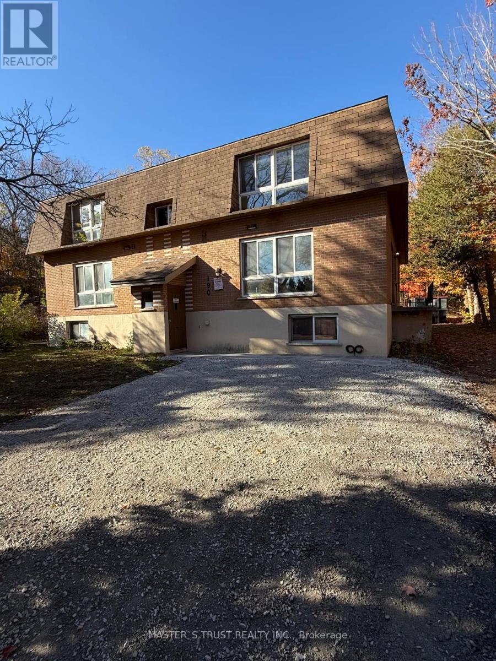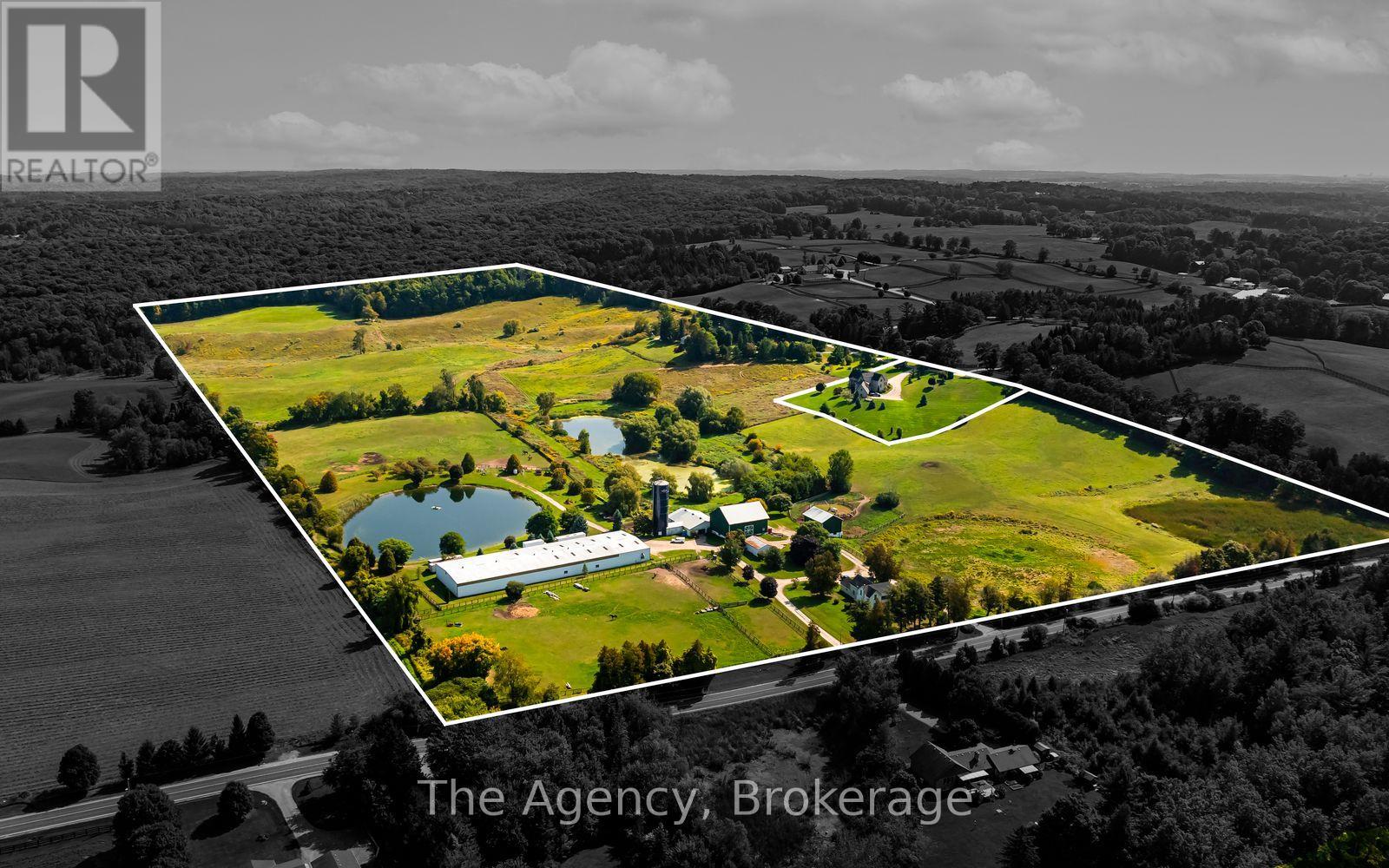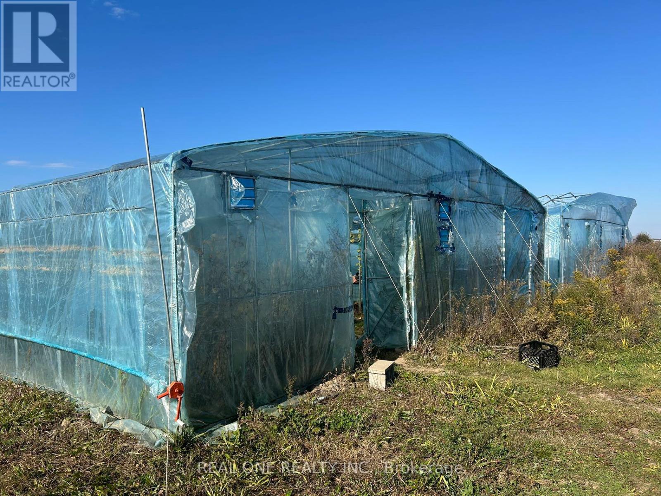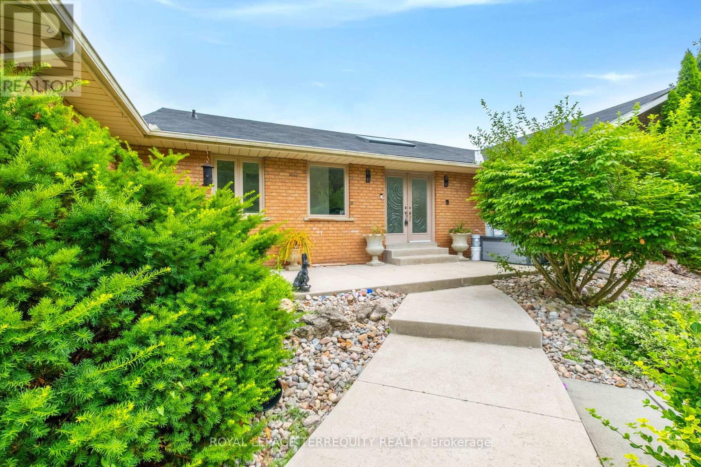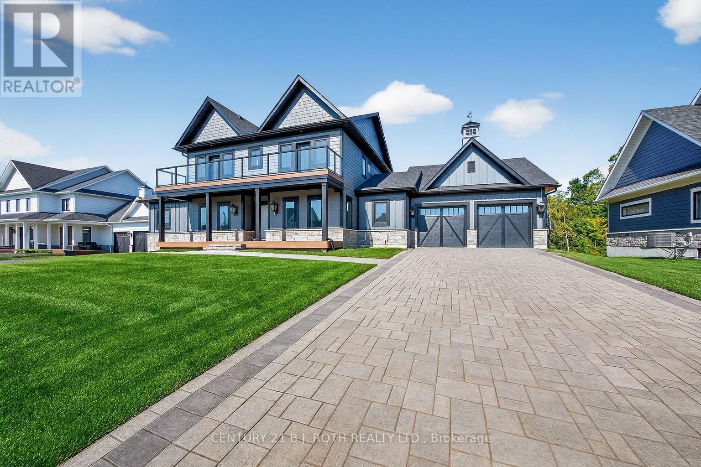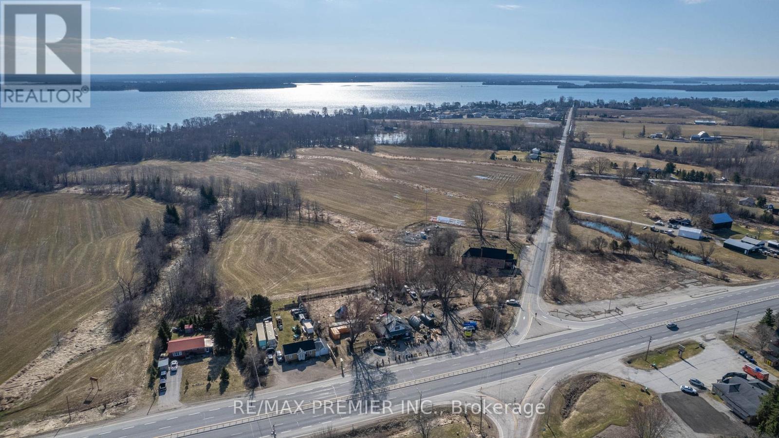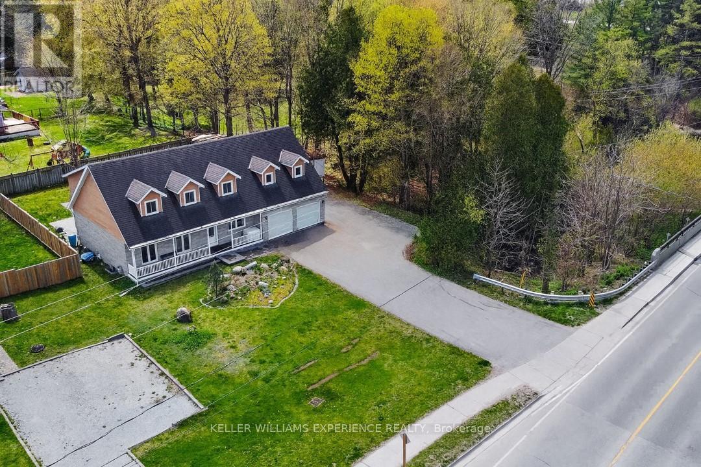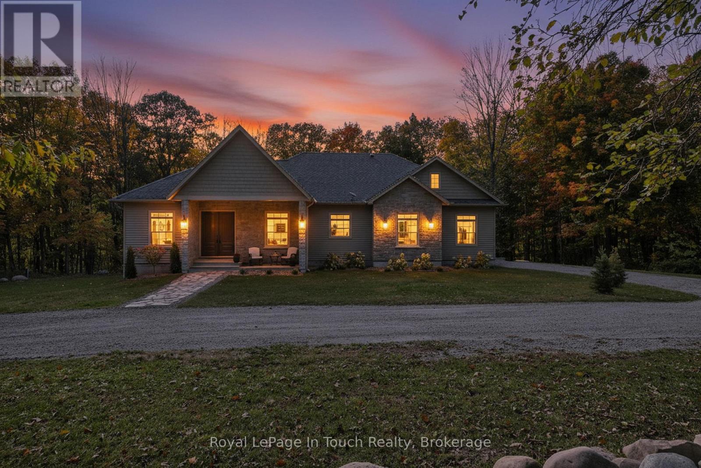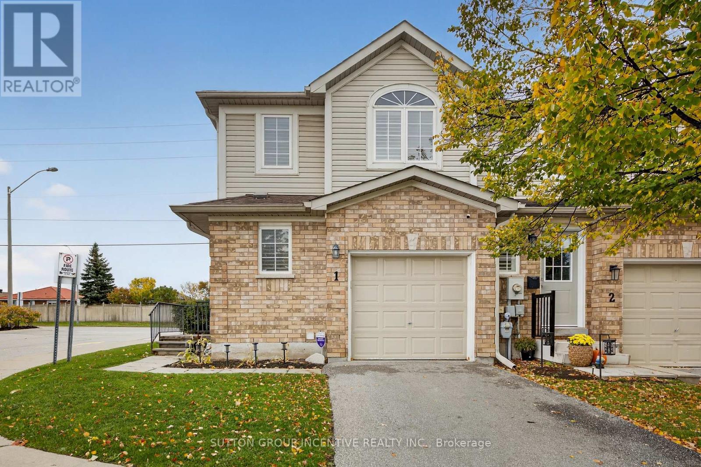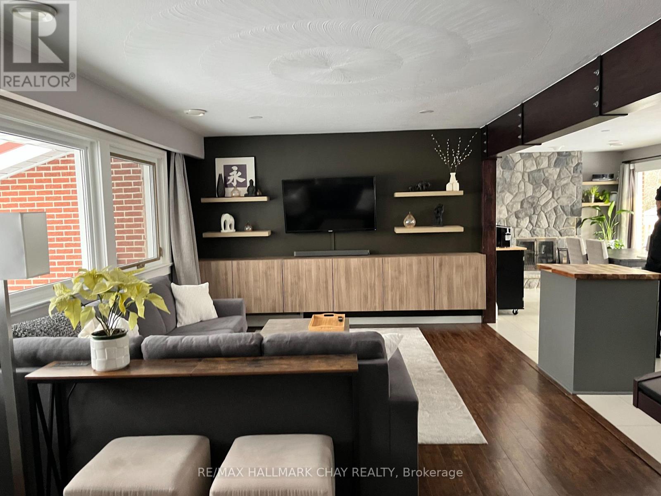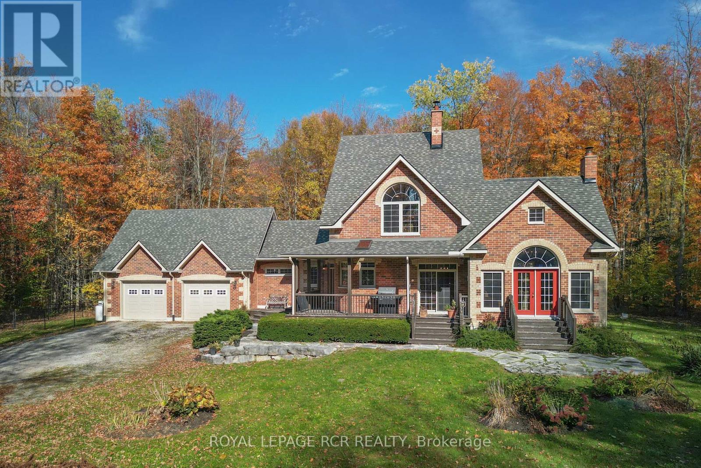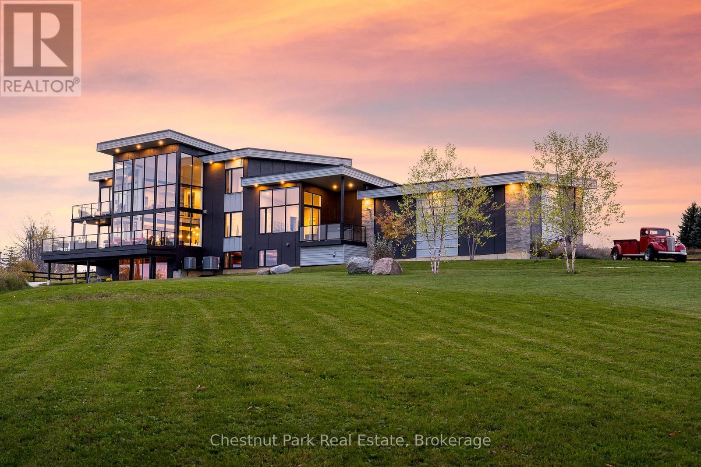4 - 190 Borland Street E
Orillia, Ontario
Rarely available 3-bedroom apartment in one of the most sought-after neighbourhoods near Couchiching Beach! Enjoy a short walk to the public boat launch, Bus Routes, Metro, Shoppers, and popular restaurants. This bright, freshly painted home features modern laminate flooring, sun-filled rooms, and a spacious bathroom with a stylish new vanity - perfect for comfortable living in a prime location. Water and 2 parking spaces included- tenants pay hydro. Minets to HWY 11/12. (id:63244)
Master's Trust Realty Inc.
5150 17 Side Road
King (Schomberg), Ontario
A rare 97-acre estate nestled in the rolling hills of King Township, offering breathtaking panoramic views, lush open landscapes, and two picturesque private ponds-one fully stocked with bass and trout. Ideally situated at the end of a secluded cul-de-sac just minutes from the village of Nobleton, this multi-use property features a grand 5,000+ sq. ft. main residence complete with an in-ground pool and tennis court, providing the perfect foundation to reimagine into a luxurious modern retreat. Beyond the main home, the estate includes a sprawling 60' x 300' outbuilding equipped with a mechanic shop, indoor riding ring, and extensive storage space, as well as a secondary farmhouse with its own well and septic system ideal for guests, staff, or rental income. Several barns, horse stalls, and additional outbuildings further enhance the property's versatility, making it suitable for equestrian use, hobby farming, or business operations. Combining privacy, natural beauty, and endless potential, this exceptional property represents a once-in-a-lifetime opportunity to own a truly unique estate in the heart of King. (id:63244)
The Agency
2065b Thorah Concession Rd 4 Road
Brock, Ontario
Approx. 7-acre Organic farm for lease featuring 4 greenhouses (22,800 sq. ft. + 23,900 sq. ft.) and 400-amp power. Fully equipped and ready for immediate cultivation. Rent $2,800/month (TMI included). Lease term 4 years + 2-year option. Equipment list available upon request. Turnkey opportunity for professional growers. (id:63244)
Real One Realty Inc.
1041 15th Side Road
New Tecumseth, Ontario
Uniquely Designed 3+1 Bedroom bungalow on almost 1.8 Acres with breathtaking views!! Beautiful private driveway lined with trees and a decorative water fountain on arrival to the home. Vaulted Ceilings and Skylight upon entering the foyer and living room. Gas fireplace in spacious living room with high ceilings. Open concept custom kitchen with granite counters, gas stove, lots of counter space and cabinets! Walkout to large deck from dining room with serene views of the country. Amazing layout for entertaining guests and enjoying indoor/outdoor living!! Super spacious Primary Bedroom w/an ensuite bathroom, skylight and large closets. Family room perfect for a second living room, playroom or choice of another bedroom! Lower level has endless options with an open concept layout, walk out to fenced backyard, 4th bedroom and renovated bathroom. Laundry and extra storage located on lower level. Two door garage and an additional workshop with power and garage door. 7 Minutes to Schomberg shops. 15 minutes to Hwy 400 and 25 minutes to Vaughan Mills. You do not want to miss this exceptional opportunity to add your special touch and enjoy country living! (id:63244)
Royal LePage Terrequity Realty
8 Clydesdale Court
Oro-Medonte, Ontario
Luxury Lease in Braestone! Experience refined country living at 8 Clydesdale Court, an elegant 5-bed, 5-bath estate offering over 4,500 sq ft of finished space. Enjoy a chef's kitchen with high-end appliances, open-concept living and dining areas, and a serene primary suite with spa-inspired ensuite. The finished lower level adds two bedrooms, a rough-in kitchen, and a spacious great room. Set on a private wooded lot in the coveted Braestone community, close to Horseshoe Resort, Vetta Spa, and Blue Mountain. *Driveway and pool virtually rendered to show potential.* (id:63244)
Century 21 B.j. Roth Realty Ltd.
8665 Hwy 11
Severn (West Shore), Ontario
This parcel of land presents an unparalleled opportunity for businesses seeking high visibility and accessibility. Whether you envision a retail establishment, a restaurant, or a service-oriented enterprise, this lot provides ample space for parking, expansion, and customization to suit your specific needs. Take advantage of the steady stream of traffic passing by and make your mark. This 1.5 acre lot on the highway presents an enticing prospect for businesses looking to become an integral part of a vibrant neighborhood. With residential developments and amenities springing up nearby. Join the fabric of this growing community and establish your commercial presence in a dynamic and evolving environment. Don't miss out on this perfect opportunity. (id:63244)
RE/MAX Premier Inc.
190 Centre Street
Essa (Angus), Ontario
This unique family home is set on a rare, expansive in-town Angus property beside the picturesque Nottawasaga River, offering the perfect blend of space, comfort, and natural beauty. With over 3,400 square feet of finished living space, this two-storey residence is ideal for multigenerational living, providing a flexible layout across three fully equipped levels. The main floor welcomes you with a bright and airy living room that flows seamlessly into an open-concept space, featuring a large dining area and a spacious kitchen with a walkout to the patio and generous backyard. A good-sized bedroom and full bathroom complete this level, making it ideal for guests or family members seeking single-level convenience. Upper level includes primary bedroom with his and hers closets, a walk-through leads to a cozy den, perfect for a home office or private retreat and a full bathroom. 2 additional spacious bedrooms are found on this level, along with a second kitchen and living room with a walkout to an upper deck that overlooks the yard and provides access down to the outdoor space. The finished basement adds even more value, featuring a third eat-in kitchen, a full bathroom, a large bedroom with a walk-in closet, and a massive living room - ideal for an in-law suite or independent living space. Direct inside entry from the double car garage enhances everyday convenience. Recent updates include: Shingles (2015), Windows with transferable lifetime warranty (2019-2020), Patio doors (2020-2021). Step outside and enjoy the peace and beauty of your private backyard oasis, with the river right at your doorstep - perfect for nature lovers and fishing enthusiasts. Located just minutes from schools, parks, and shopping, and a quick drive to Base Borden, Alliston, and Barrie, this home truly offers the best of both worlds: serene living with urban amenities close by. (id:63244)
Keller Williams Experience Realty
62 Tanners Road
Tay, Ontario
Absolute Stunner! Built In 2023, This Gorgeous Estate Home Is Completely Custom Finished From Top-To-Bottom With Luxury Upgrades & WOW Factor Galore. Sitting On A Private, Park-Like 6.7-Acres, Just Steps To Georgian Bay, And Featuring High-End Finishes Throughout, This Flawless 4,864 SF Dream Home Offers Everything You Could Possibly Ask For. Anchoring The Open Concept Main Floor Is A Jaw-Dropping, Professionally Designed, Eat-In Kitchen Boasting Huge Walk-In Pantry, Custom Cabinetry, Massive Island, Quartz Countertops & Premium Appliances. Stunning, Light Filled Dining Room, Just Off The Kitchen, Is The Perfect Place to Pull The Family Together Around The Table. Open Living Room Features Hardwood Floors Throughout, Gas Fireplace, Vaulted Ceilings & Double Walk-Out To Huge Covered Composite Deck, With Built-In Gas Fireplace, Overlooking Your Private Backyard Oasis. Massive Primary Suite Offers Spacious Walk-In Closet, Office Nook, Walk-Out To Deck & An Incredible Spa-Like Ensuite With Custom Double Vanity, Deep Soaker Tub & Separate Glass Shower. Beautifully Finished Main Bath, Two Great-Sized Bedrooms, Main Floor Laundry & Lovely Guest Bath Finish Off The Main Floor Perfectly. Additional 389 SF Finished Loft Provides Additional Living Space For Potential 5th Bedroom, Home Office, Studio, Rec Room, Home Theater Etc. Fully Finished Lower Level Features A Huge Open Family Room With 3rd Gas Fireplace & Walkout To Backyard, Two More Great-Sized Bedrooms, Full Fitness Room, 4th Beautifully Finished Bathroom & Tons Of Storage. Additional Features: Beautiful Double Door Front Entry With Grand Foyer. Full Home 22Kw Generac Generator. Circular Driveway With Plenty Of Parking. Double Car Garage With Inside Entry & Grocery Door Directly To Pantry. Nature Trails Throughout Property. Forced Air Gas Heat. A/C. High Speed Internet. 500M Walk To Georgian Bay Sand Beach. Centrally Located Between Barrie, Orillia & Midland & Only 1.5 Hours To GTA. Still Under Tarian Warranty. Age - 2 (id:63244)
Royal LePage In Touch Realty
1 - 430 Mapleview Drive E
Barrie (Painswick South), Ontario
Welcome to this immaculate 3-bedroom condo townhouse, ideally situated just steps from all amenities and within walking distance to the Barrie South GO Station - plus only 3.5 km from Highway 400, making commuting a breeze.This rare 2-storey end unit is one of the few that features a private single-car driveway, offering added convenience and privacy. Inside, the main floor boasts a bright, open-concept layout with a spacious kitchen, complete with gas stove, breakfast bar and walkout to a fully fenced backyard with gas hookup - perfect for entertaining. Upstairs, you'll find a generously sized primary suite with his and hers closets with semi-ensuite bathroom. Two additional bedrooms and beautiful hardwood flooring throughout complete the upper level.The fully finished basement provides a cozy family room and convenient in-unit laundry, adding even more functional living space. Notable Updates & Features: Fully owned tankless hot water heater, Furnace (2020), Water softener (2019), California shutters throughout. Maintenance fees cover all exterior upkeep, (grass cutting, trimming, snow removal) as well as driveway repairs, roof, windows, fences and walkway maintenance - offering low-maintenance living at its best. Whether you're a first-time buyer, downsizer, or investor, this turnkey home offers the perfect blend of comfort, location, and value. (id:63244)
Sutton Group Incentive Realty Inc.
595 Big Bay Point Road E
Barrie (Bayshore), Ontario
DISCOVER THIS RARE PAINSWICK GEM ON OVER 1.2 ACRES! Welcome to a truly unique opportunity in one of Barrie's fastest-growing neighbourhoods. This charm all set on a stunning 1.2-acre property just minutes from shopping, schools, and fully updated 3-bedroom, 3-bathroom home offers the perfect blend of modern living and country charm all set on a stunning 1.2-acre property just minutes from shopping, schools, and commuter routes. Step inside to over 3,000 finished square feet of beautifully maintained space, including a finished walkout basement with newer flooring, a renovated bathroom, and in-law potential. The main level is bright and inviting, featuring a renovated 4-piece bath, a 2-piece powder room, and a dedicated laundry room with updated radiant heated flooring comfort meets convenience. Out back, enjoy the peace and privacy of your own oasis. The saltwater inground pool (solar heated) is the centrepiece, surrounded by a newly refinished fence, multiple fruit trees, and a massive backyard perfect for entertaining or relaxing with the family. Major updates include: Brand new appliances (2024) fridge, range, washer, and dryer . Boiler (2018), water heater (2019), central air(2015). Three new exterior doors (2024) for added security and efficiency .Whether you're looking for more land, more space, or just a turnkey property that's move-in ready, this one checks all the boxes. Don't miss your chance to own this rare slice of Painswick paradise. Development Potential. Visit our website or book your private showing today! Design plans in photos. (id:63244)
RE/MAX Hallmark Chay Realty
1385 Baseline Road
Springwater, Ontario
ABSOLUTE PRIVACY & SECLUSION IN A WOODED 11 ACRE SETTING. BEAUTIFULLY LAID OUT FOR A COUPLE OR SMALL FAMILY. TERRIFIC GETAWAY BUT ALSO PROVIDES A SPACIOUS SETTING TO ENTERTAIN FAMILY & FRIENDS IN THE GREAT ROOM WITH SOARING 18' VAULTED CEILING, W/OS TO DECK OR COVERED PORCH FOR BBQS OR PRIVATE PARTY IN THE YARD. CHEF'S KITCHEN HAS CENTRE ISLAND W STOVE & BAR SINK, TONS OF CABINETS & COUNTERSPACE, DOUBLE PANTRIES. GORGEOUS CRAFTED & MILLED WOODWORK OF MAPLE & PINE THROUGHOUT-CABINETS, FLOORS, CEILINGS. GRAND VAULTED FOYER WELCOMES WITH ACCESS TO MUDROOM & GARAGE, W/O TO 2 FENCED AREAS, 2ND STAIRSCASE TO BASEMENT. MAIN FLOOR BEDROOM & BATHROOM FOR GUESTS OR FAMILY. UPSTAIRS, VIA THE OPEN WIDE PLANK PINE STAIRCASE TO THE TRUE PRIMARY SUITE: 12 FEET IN HEIGHT WITH PEAKED CEILING OVER WINDOWS AT EACH END, VAULTED BALCONY OVERLOOKING THE 18' HIGH 2 STORY GREAT ROOM, DOUBLE CLOSETS & A TON OF SPACE FOR READING, SEWING OR ENJOYING VIDEO EQUIPMENT. SMALL OFFICE SPACE (OR NEWBORN ROOM?) ALONG WITH ENSUITE BATHROOM FEATURING EXTRA LARGE W/I SHOWER & CLAWFOOT TUB. BASEMENT IS UNFINISHED BUT VERY SUITABLE TO CREATE BEDROOMS & A FAMILY ROOM. THERE IS A R/I BATHROOM ALREADY & POTENTIAL FOR A SEPARATE ENTRANCE. WHEN BUILT, WOOD FROM THE LAND WAS HARVESTED & SWAPPED OUT AT A MILL & NEW DRY WOOD MILLED TO FASHION THE CABINETRY, STAIRS & CEILINGS HERE. INTERESTING ITEMS THRUOUT, SUCH AS SOME BRICK BACKDROPS, SLATE FLOOR DETAIL, SOARING BRICK FP. FLANKED BY HALF MOON WINDOWS. SOME IDEAS: TWO LARGE DOG RUNS FOR PET OWNERS OR PERHAPS CREATE A DAYCARE WITH OUTDOOR FENCED AREA FOR THE CHILDREN. THE MAIN FLOOR MUDROOM (IN BETWEEN THE FOYER & THE GARAGE) HAS A VANITY SINK BUT MAYBE A DOG BATH? OR CHANGE TO A LAUNDRY ROOM OR MAIN FLOOR OFFICE. HOMES IN THE WOODS CAN BE DARK INSIDE, BUT WITH THE EXTRA LARGE WINDOWS, MANY WITH TRANSOMS, SOME PALLADIAN OR HALF MOON - THE LIGHT SHINES IN. CREATE YOUR OWN TRAILS THROUGH THE WOODS FOR HIKING OR SNOWSHOEING. SEE FEATURE SHEET FOR MORE. (id:63244)
Royal LePage Rcr Realty
2642 Fairgrounds Road S
Clearview, Ontario
Architectural glass, steel, and panoramic views define this modern masterpiece overlooking the village of Creemore. Built in 2019 and set on 1.4 acres, this 4-bedroom, 3-bath home offers approximately 4,000 sq. ft. of finished living space with 180-degree vistas over the Creemore Hills, reaching to Alliston and Barrie. The striking design features steel beams, opposing rooflines, and floor-to-ceiling Dashwood windows that flood the interiors with light and frame the valley's ever-changing skies-from golden sunsets to the incredible canopy of stars above. Elevated above the village and free from city glow, this is a stargazer's dream home, where the night sky feels within reach through expansive glass walls. The chef's kitchen includes Cabneato custom cabinetry, quartz countertops, a 6'x10' wormy maple island, KitchenAid double ovens, 5-burner cooktop, and a 54" Frigidaire Professional fridge/freezer. A butler's pantry adds additional prep and storage space. Dark maple hardwood floors, designer lighting, and heated tile baths bring warmth to the modern aesthetic. The insulated, metal-lined four-car garage with gas heat, insulated doors, and hot/cold water is ideal for collectors. Durable Hardie board exterior and a solid drilled well ensure low-maintenance, worry-free living. Importantly, both this property and the adjacent 1.82-acre lot (available separately) are not subject to NEC or NVCA regulation, allowing for future additions like a pool, tennis court, or guest house with far fewer approvals required. Just minutes from Creemore's shops and restaurants, and 15 minutes to Collingwood, Devil's Glen, and Mad River Golf Club. A rare combination of architecture, freedom, and breathtaking views. (id:63244)
Chestnut Park Real Estate
