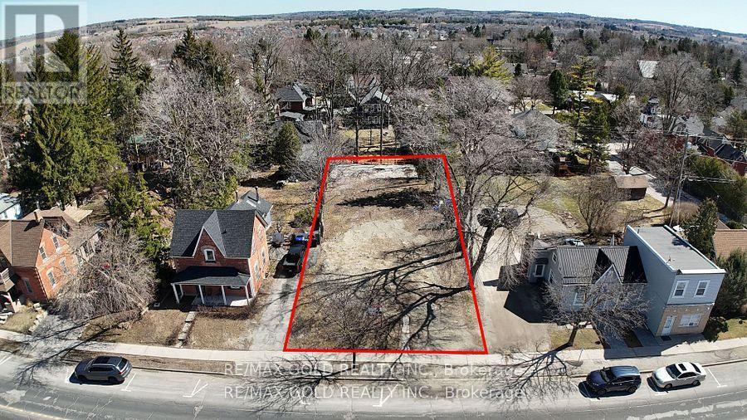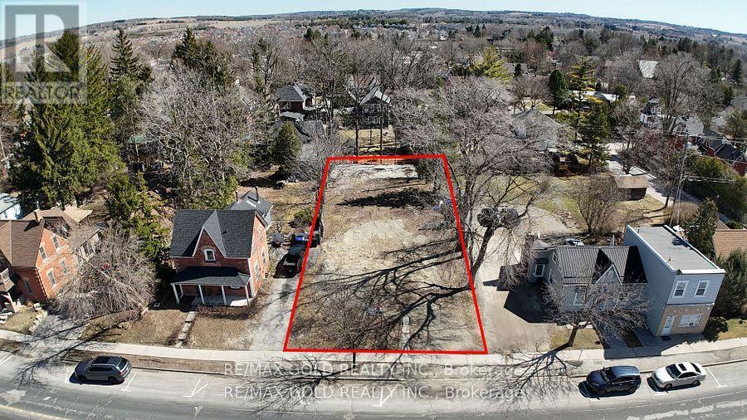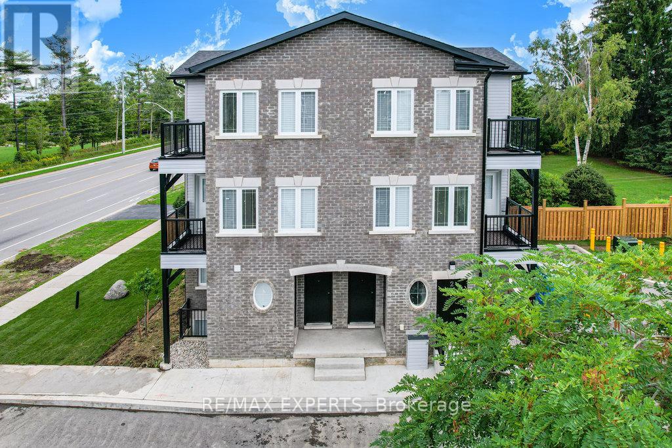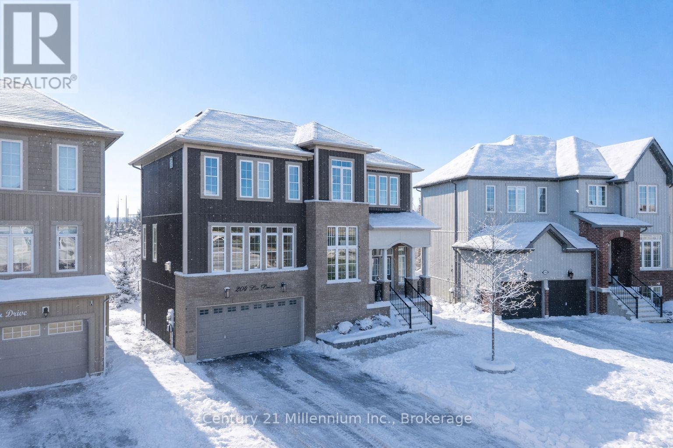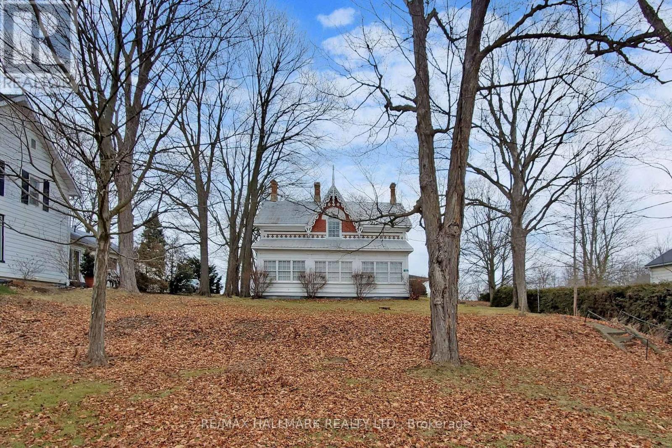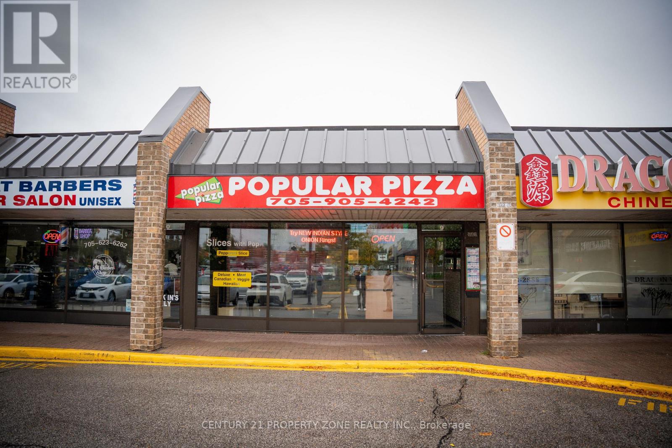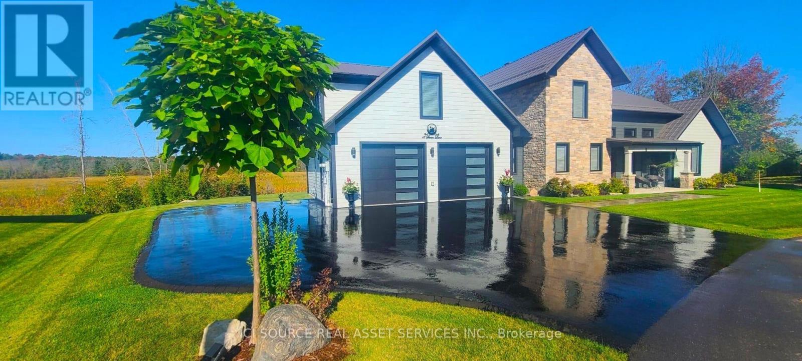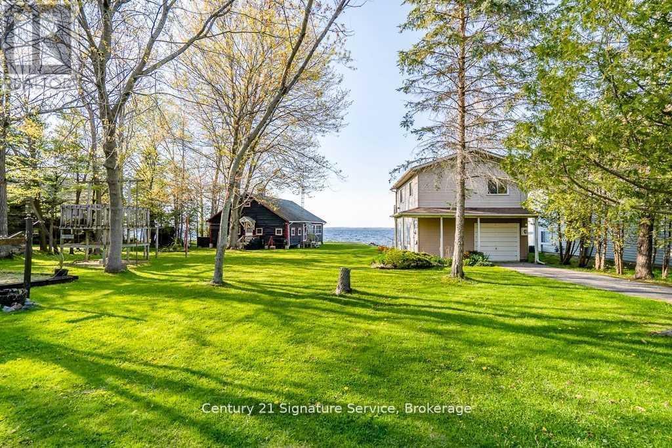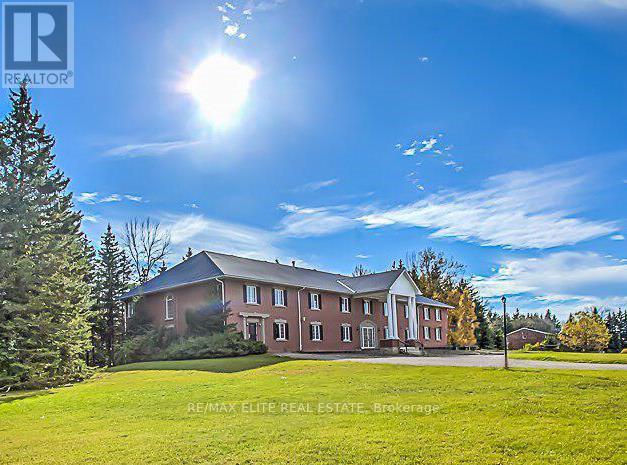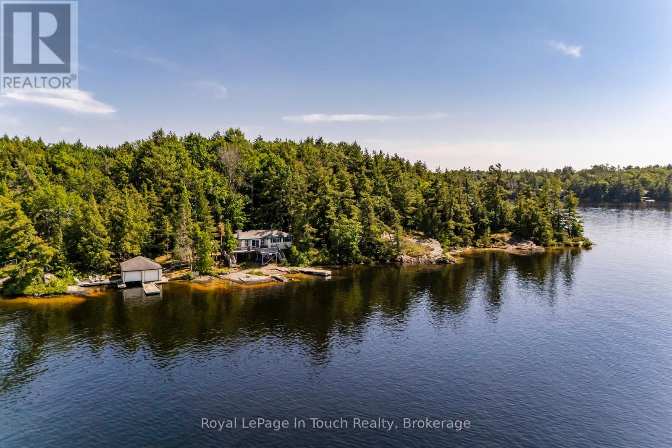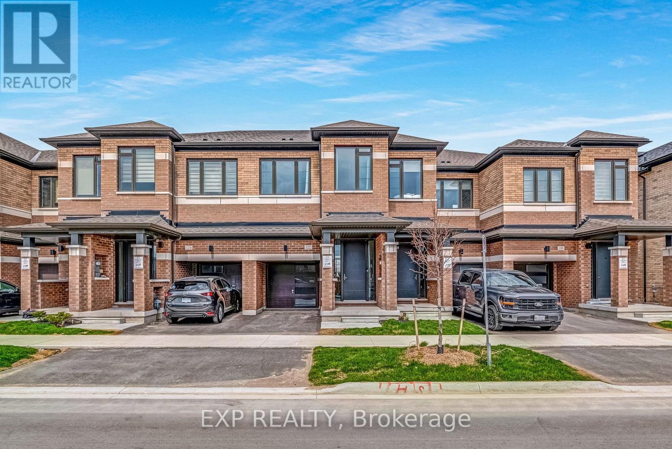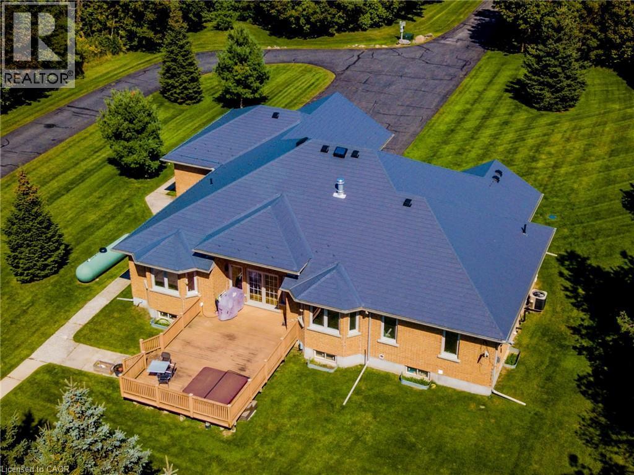35 Queen Street
New Tecumseth (Tottenham), Ontario
Incredible Tottenham Downtown Location. Attention Builder's or End User's. Build Residence With A Commercial/Industrial Unit. Whether you are an investor looking for strong returns, this piece of Land delivers unlimited Possibilities. Conveniently located close to shops, schools, and restaurants, this is a rare chance to own A property with endless future potential. (id:63244)
RE/MAX Gold Realty Inc.
35 Queen Street N
New Tecumseth (Tottenham), Ontario
Incredible Tottenham Downtown Location. Attention Builder's or End User's. Build Residence With A Commercial/Industrial Unit. Whether you are an investor looking for strong returns, this piece of Land delivers unlimited Possibilities. Conveniently located close to shops, schools, and restaurants, this is a rare chance to own A property with endless future potential. (id:63244)
RE/MAX Gold Realty Inc.
1 - 426 Veterans Drive
Barrie (Holly), Ontario
Nestled in the heart of Barrie. Be the first to live in this newly constructed, modern 2-storysuite, featuring two bedrooms and two bathrooms. The suite boasts a sleek kitchen with stone countertops, engineered wood flooring, in-suite laundry, and a private balcony. The unit is separately metered, with its own air conditioner and furnace. Don't miss your chance to live in this sought-after neighbourhood right across the street from Trillium Woods P.S. This move-in-ready unit is perfect for those seeking comfort and convenience! - Tenant to pay all utilities. No smoking in the unit or on the premises. (id:63244)
RE/MAX Experts
204 Lia Drive
Clearview (Stayner), Ontario
Welcome to an Exceptional Custom-Built home in the Heart of Stayner. Discover refined living in this meticulously crafted property, offering over 2,100 square feet of elegant, above-grade living space. Thoughtfully designed with flexibility and comfort in mind, this distinguished residence features four spacious bedrooms and four well-appointed bathrooms ideal for families, multi-generational living, or those seeking room to grow in sophisticated style. From the moment you arrive, the homes striking curb appeal commands attention. A double-car garage, paved driveway,and elegant interlock front entryway set the stage for the impeccable quality found throughout the property. Step inside to a bright and expansive main level where soaring ceilings, oversized windows, and an open-concept layout create an inviting atmosphere. A gas fireplace adds warmth and charm to the living space, while high-end finishes and refined architectural details elevate every corner. A formal dining room offers the perfect setting for elegant entertaining, and the gourmet kitchen with direct access to a raised deck overlooks a tranquil ravine, making it an ideal space for alfresco dining or quiet relaxation. The fully finished walk-out basement further enhances the homes versatility, featuring an additional bedroom or office, a stylish powder room, and convenient interior access to the garage perfect for guests, a home business, or extended family living. Seton a premium ravine lot, the serene backyard offers a private escape surrounded by natural beauty. Located in the charming community of Stayner, this exceptional home is just minutes from everyday amenities and embraced by year-round recreational opportunities from skiing and hiking to nearby beaches and trails. (id:63244)
Century 21 Millennium Inc.
326 Main Street
King (Schomberg), Ontario
Located On The Main St In The Downtown Core Of Schomberg, This Property Is The Perfect Location For Commercial/Retail/Office, Event space, Storage, 2 Acres Includes Heritage Home with approx. 3000 sq ft With separate Self Contained 1 Bedroom Unit. Many Uses Available Under "CAS" zone permits a mix of commercial uses, Inquire Within. Tenants Responsible For All Utilities And Property Maintenance, (TMI). Located In The Heart Of Schomberg very active and vibrant community. (id:63244)
RE/MAX Hallmark Realty Ltd.
9 - 221 Cundless Road
Barrie (Alliance), Ontario
Turn-key and well-known pizza franchise "Popular Pizza" available in a prime, high-traffic location! Surrounded by major anchors including a high school, Tim Hortons, Giant Tiger, and several thriving businesses, this spot offers excellent exposure and steady customer flow. This is a great opportunity to own and operate an established business with a strong brand name and loyal customer base. Easy to operate and fully equipped, this franchise is perfect for anyone looking to be their own boss. Don't miss the chance to step into ownership with ready-to-go operation and start earning good income from day one! (id:63244)
Century 21 Property Zone Realty Inc.
18 Swan Lane
Tay (Port Mcnicoll), Ontario
Welcome to picturesque Swan Lane, where luxury meets tranquility. It is located in a cul-de-sac, on a large premium & private waterfront lot. Wake up to the warmth of the morning sunrise on the front porch and unwind with breathtaking sunset views from the back patio. It is beautifully landscaped with Kentucky bluegrass, an assortment of trees, shrubs, lighting & walkways and is equipped with a B-hyve irrigation system. It is heated with a Navien combie-boiler for radiant in-floor heating throughout the main floor/garage and a furnace to heat the second floor. It is also equipped with central air, a central VAC and an HRV. It has a newly paved driveway & a large double wide EV-ready garage. The master is on the main floor and the 2 bedrooms are on the second floor. On this level, there is large bonus room that could easily be converted into a secondary master. The living boasts a one-of-a-kind accent wall, 18' high ceilings, a modern 50" double glass, 3-sided gas fireplace with driftwood logs & a 72" eight blade fan. The kitchen features soft close cabinetry, built-in stainless-steel appliances, a pot filler, 1 1/4" quartz countertops and a walk-in pantry with a bar fridge. The peace and serenity that this property offers, along with seclusion, nature and wildlife, are sure to make a lasting impression. Words cannot justify this gem of a property, as this is a once in a lifetime opportunity. Let the end of our dream, be the beginning of yours. Vacant land condominium. Monthly maintenance fee of $170.26 covers the maintenance of common areas. *For Additional Property Details Click The Brochure Icon Below* (id:63244)
Ici Source Real Asset Services Inc.
264 Robins Point Road
Tay (Victoria Harbour), Ontario
Experience the ultimate waterfront lifestyle on Georgian Bay with this exceptional 122' property featuring two unique cottages. The charming log cottage exudes rustic appeal with 2 bedrooms, 1 bathroom, a cozy fireplace, and a well-equipped kitchen. Meanwhile, the modern 2-storey cabin cottage offers year-round accessibility, 2 bedrooms, and a single garage for added convenience. Unlock the potential to sever the property into two 60' lots. Enjoy direct water access, perfect for launching canoes, kayaks, boats, and Sea-Doos. Municipal water, sewer, hydro, and gas services are readily available, and the township permits division with proper setbacks. This rare gem blends natural beauty, rustic elegance, and exciting development opportunities. Don't miss your chance to own a piece of paradise where stunning views and endless possibilities await! (id:63244)
Century 21 Signature Service
8058 8th Line W
Essa, Ontario
Rare Opportunity!Ideal for a school, camp, training centre, recreational facility, or retreat. This property features a 2-storey main building (17,760 sq. ft.) with dorm rooms and classrooms/training areas, a 6-plex with two-bedroom and one-bedroom apartments, three 4-bedroom houses, and an office building that can be repurposed as classrooms. Additional amenities include a fully equipped and recently renovated food service building, maintenance building, two small pools, tennis court, and sports field.Currently operated as a private high school with student residences, with potential for conversion to a college. (id:63244)
RE/MAX Elite Real Estate
2 Is 270 Six Mile Lake Island
Georgian Bay (Baxter), Ontario
Nestled on the tip of Kelleher Island in the heart of Six Mile Lake, 2 Island 270 offers an extraordinary opportunity to own a classic yet updated cottage retreat on a rare 2-acre parcel. With over 490 feet of pristine shoreline, this property boasts panoramic, north-facing views that capture both sunrises and sunsets, making it one of the most picturesque locations on the lake. Originally built in the 1950s, the cottage has been thoughtfully updated over the years, blending rustic charm with modern comforts. The property also includes a two-slip boathouse, featuring one dry slip and the other equipped with a boat lift, offering convenience and protection for your watercraft. The expansive land provides exceptional privacy and endless possibilities whether you envision creating a family compound or building an additional cottage, the space and zoning potential are there. Towering trees and natural rock outcroppings frame the property, enhancing its classic Muskoka appeal .With its combination of historic charm, modern updates, rare waterfrontage, and some of the best views on Six Mile Lake, 2 Island 270 is a unique and special place where lifelong memories can be made. This is island living at its finest. (id:63244)
Royal LePage In Touch Realty
122 Turnberry Lane
Barrie (Painswick South), Ontario
**PREMIUM LOT** Welcome to Your Dream Home in the Heart of South Barrie! Experience luxurious, turnkey living in this exquisitely designed townhome. Ideally situated in one of South Barries most sought-after communities, this stunning residence blends sophisticated style with everyday functionality to create the perfect modern sanctuary. Step inside to find meticulously curated finishes, including rich hardwood flooring on the main level, elegant rod iron stair pickets, and an airy open-concept layout that flows effortlessly ideal for both entertaining and relaxing. The kitchen is a true highlight, featuring stainless steel appliances, granite countertops, ample cabinet space for all your storage needs complete with a centre kitchen island that offers both style and versatility. Upstairs, enjoy a thoughtfully designed layout with convenient second-floor laundry. The primary suite offers a peaceful retreat, with a spacious walk-in closet and a spa-like 4-piece ensuite bathroom. The second and third bedrooms are generously sized perfect for children, guests, or a home office offering flexibility and comfort for your lifestyle. Nestled on an extra deep premium lot, fabulous for outdoor entertaining. Enjoy effortless access to shopping centres, restaurants, schools, scenic parks, and steps to the GO Station making your daily commute and lifestyle a breeze. (id:63244)
Exp Realty
3040 Townline Road
Coldwater, Ontario
Beautiful home in a picturesque setting situated on 39 Acres with a 2300 sqft bungalow. The home has 3 bedrooms, 2 baths gorgeous kitchen cabinetry large family room with great views , primary bedroom has an ensuite, walk in closet, large unfinished basement. walk up in law potential, property currently operates as a well established boarding kennel, long term clientele, out door exercise area room for grooming, and obedience classes. See commercial listing for more information, kennel license is available through the commercial listing which includes the kennel license. Property also has 10kw micro fit on the kennel roof. There is over 10 years left on contract, generator, 33-35 hundred per year (id:63244)
Royal LePage Macro Realty
