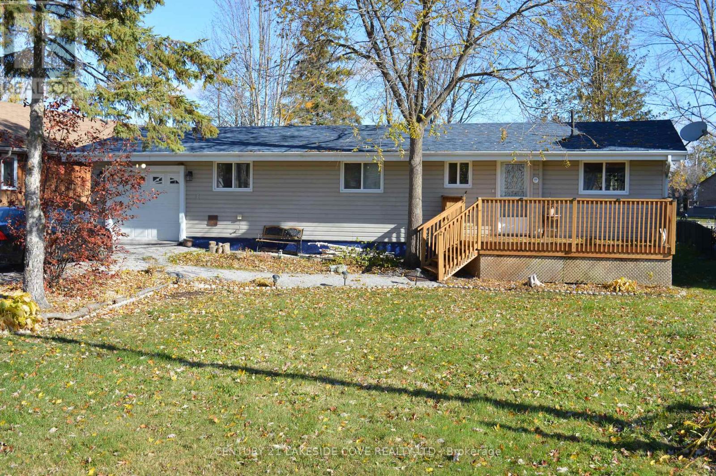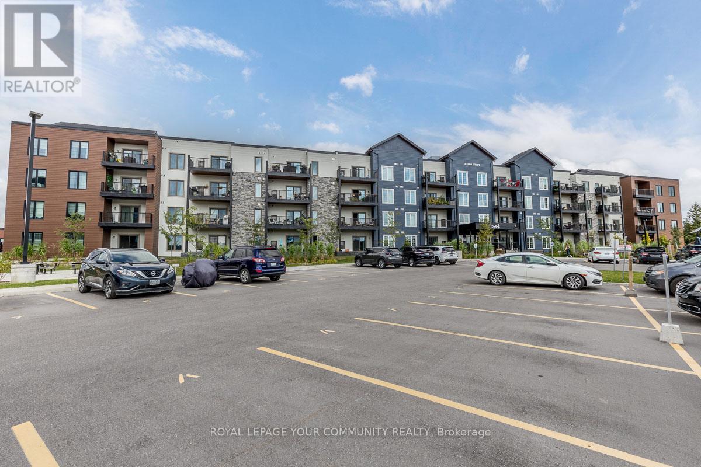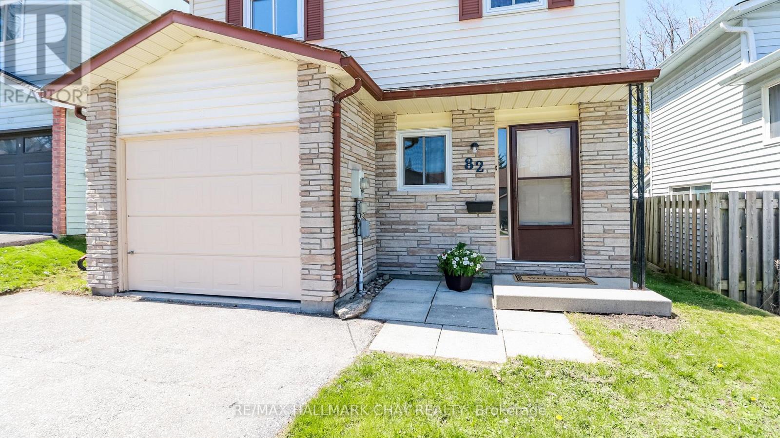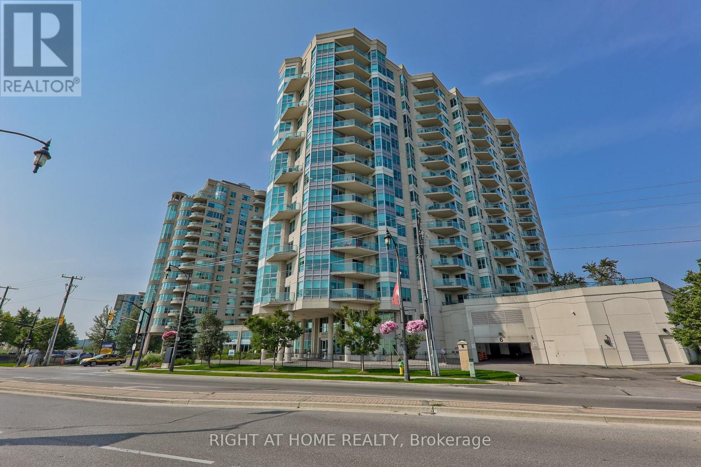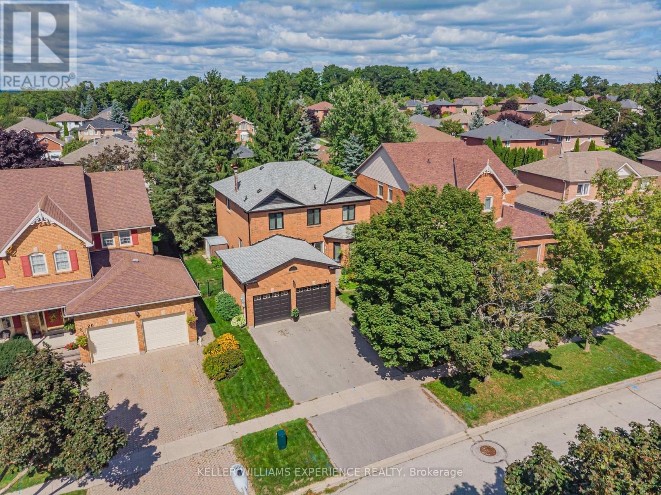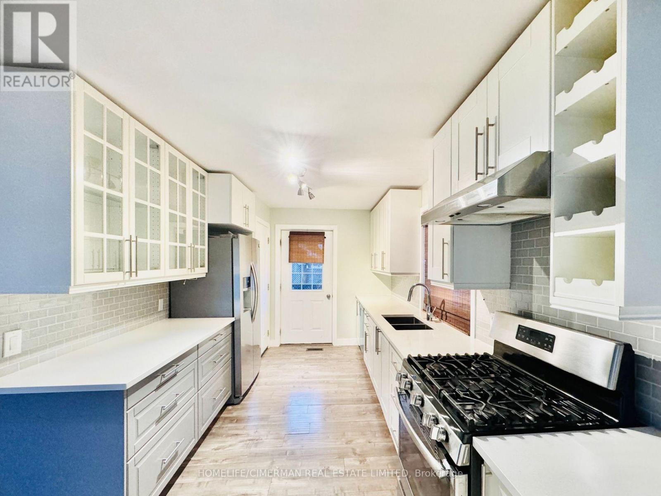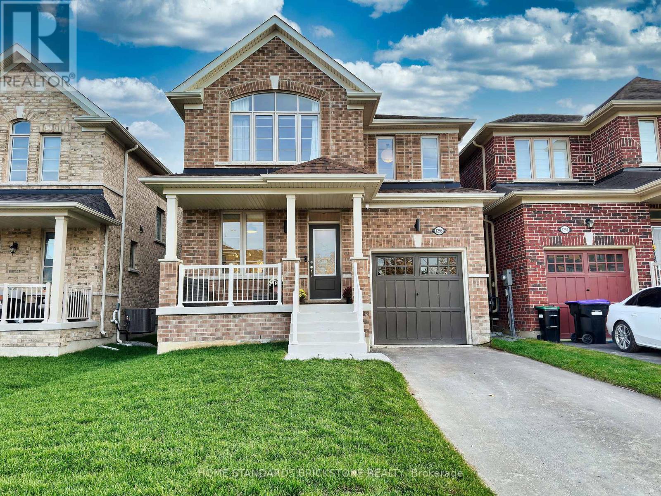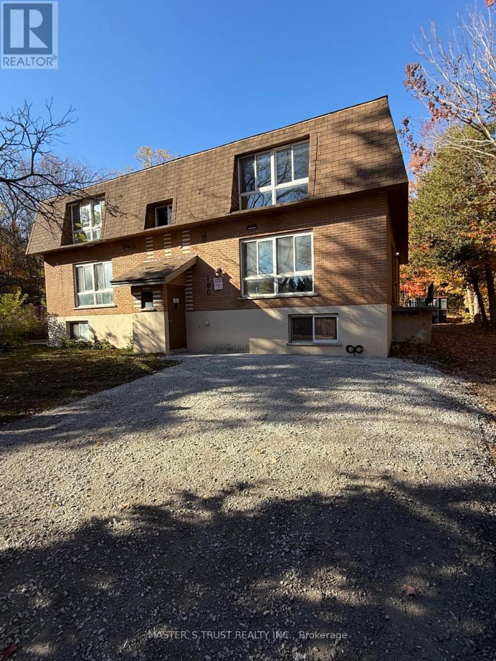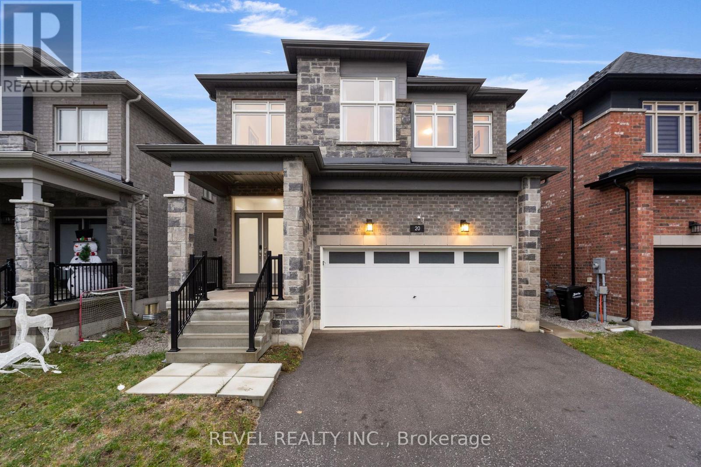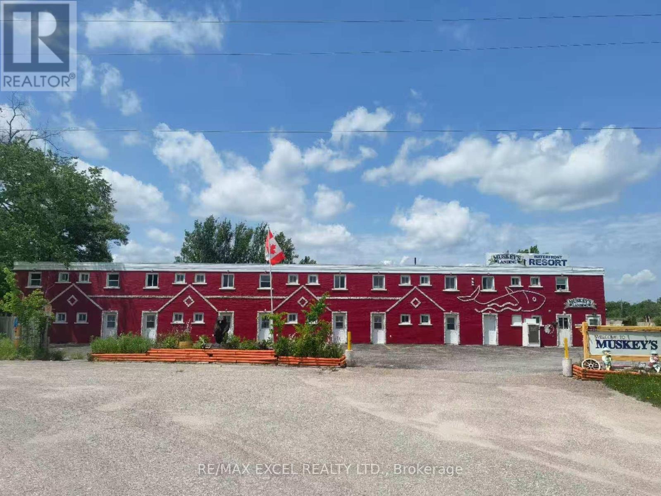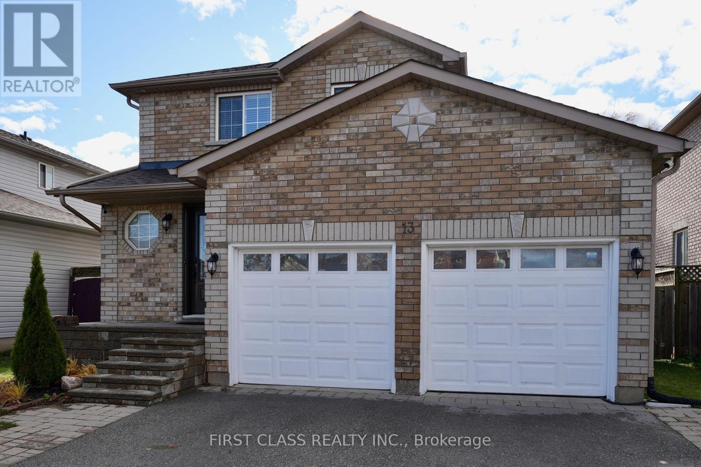21 Turtle Path
Ramara, Ontario
Beautiful 3 Bedroom Waterfront Home With Large Dock Offering Private Boat Mooring With Access to Lake Simcoe & The Trent/Severn Waterways. This Rental Home is Available for a 6-12 Month Term to a Qualified AAA Tenant with Excellent Credit Report and Complete Full Application With References and Employment Letter. Enjoy Bright Open Concept With Vaulted Ceilings, Wood Floor, Propane Gas Fireplace and Large Walkout Sundeck. Can be Available Fully or Partially Furnished. This Bungalow Style Home Would Be Ideal for a Retired Couple Wanting to Experience a Waterfront Lifestyle. Lagoon City is an Active Community with Onsite Tennis/Pickleball, Marina, Restaurants, Yachty Club, Miles of Biking and Walking Trails, Community Centre and Private Park and Sandy Beach on Lake Simcoe. Home Offers Modern Kitchen with Breakfast Bar, Appliances, Ensuite Bathroom from Primary Bedroom. Enjoy Soaring Maple Trees with Mature Gardens and Landscaping. Enjoy Great Fishing and Boating From Your Dock. Close to Many Good Golf Courses and Nearby Shopping in Brechin and Orillia. Can be Available Right Away to a Qualified Tenant. (id:63244)
Century 21 Lakeside Cove Realty Ltd.
412 - 54 Koda Street
Barrie, Ontario
Bright and sunny, open concept two bedroom, two bathroom condo with two parking spaces and a storage locker! Close to all amenities and only 10 minutes to the 404! Enjoy, entertaining in the spacious layout, gourmet kitchen with stone countertops, stainless steel appliances, and elegant backsplash. Beautiful living and Dining Room with hardwood floors walk out to Lovely balcony great for entertaining or putting your feet up to read a book. Primary bedroom boasts a large walk-through closet leading to a three-piece washroom. Large second bedroom has an additional four piece bathroom across the hall. Ensuite laundry is included. (id:63244)
RE/MAX Your Community Realty
82 Melinda Crescent
Barrie (Allandale), Ontario
Why Buy a townhouse? Choose a Fully detached home with a spacious Yard with room to expand. Move Approximately 1367 sf. 3 bed home is an excellent choice if you are a first time home owner, want to downsize or add to your investment portfolio. Amazing location within walking distance to Barrie's waterfront park not to mention plenty of shopping nearby with grocery stores, hardware store, restaurants, drug store, bank, auto repair and so much more. Just minutes from newly built Go Station on Gowan Street, Freshly painted, solid hardwood floors, brand new carpet on upper level in 3 generous sized bedrooms. Main floor laundry is just off kitchen. Garage has been used for storage only with other side finished into a den/office/family room. Living room has walk out to patio and fully fenced yard. Dining area with charming window seat faces the yard. Shingles replaced 2020, furnace 2016, water heater 2017. Windows have been replaced over time. Nothing much to do here in the near future. Save money with no monthly rental equipment and even the ducts have been cleaned. Insulated and heated storage space. Parking for 4 cars. Please note the main level has been virtually staged to show possibilities. (id:63244)
RE/MAX Hallmark Chay Realty
409 - 6 Toronto Street
Barrie (City Centre), Ontario
WaterView Condominiums - Experience stunning, views of Kempenfelt Bay from this beautifully upgraded "Clearwater" model suite - directly across from the beach and boardwalk and trails. Offering 1,358 sf of elegant living space, this 2 bedroom home features rich, cherry flooring, soaring 9' ceilings, and expansive windows that fill the rooms with natural light. The open concept kitchen includes a raised breakfast bar - perfect for casual dining or entertaining - while the cozy living room with its corner FP creates a warm, inviting atmosphere. The front den provides an ideal space for a home office or entertainment area, and the spacious balcony offers a peaceful retreat with exceptional views. Property has extensive landscaping. This suite includes an exclusive-use locker and a premium owned parking space adjacent to the entrance door. The building offers 2 Guest suites, party/games room, heated indoor pool, sauna, hot tub, fitness centre. Steps to downtown dining, entertainment, shopping. (id:63244)
Right At Home Realty
22 River Ridge Road
Barrie (Bayshore), Ontario
Nestled in the highly desirable Kingsridge community of Barrie, this timeless all-brick residence offers discerning buyers a prestigious address and a truly versatile home. Thoughtfully maintained and upgraded over the years, it features a classic floor plan ideal for families of all generations. Set on a mature 48.54 x 123.66 ft lot, the exterior is equally impressive, featuring fiberglass shingles (installed in 2024) complete with a 15-year workmanship warranty and a 50-year manufacturer's warranty, as well as new eavestroughs (2023). Additional highlights include new front-facing windows (2010), a charming Muskoka-inspired wood pergola, and a newer paved driveway in 2021, all of which contribute to the home's exceptional curb appeal and functionality. Inside, you'll find approximately 3000 sq ft of finished living space, starting with a grand tiled foyer and an elegant updated wooden staircase that makes a striking first impression. The main floor family room features a cozy wood-burning fireplace (WETT Certified), and the main floor office is ideal for working from home. The kitchen and breakfast area are filled with natural eastern light streaming through the patio door, offering tranquil views of the mature trees in the backyard. Keeping cool in the summer is easy with a new central air conditioning system installed in 2025. The home also offers four generous bedrooms, four bathrooms, and a nearly finished basement providing flexibility for growing families, a games area, a home gym, or multi-generational living. The backyard is private and calming in all seasons. Ideally located within walking distance to parks, tennis courts, schools, and shopping. Just a short drive to Lake Simcoe and the trails. Minutes away from commuter routes and the GO Train, this residence offers both a lavish lifestyle and a prime location. Whether you're upsizing, investing, or seeking your forever home, this residence likely checks all the boxes, and your next chapter begins here. (id:63244)
Keller Williams Experience Realty
Main - 12 Creskwick Court
Barrie (Wellington), Ontario
This Stunning Home Features 3 Bedrooms, A Gorgeous Kitchen, Modern Bathroom, And Convenient Main Floor Laundry. Enjoy An Open-Concept Living And Dining Area Perfect For Entertaining. Ideally Located Just Minutes From The Waterfront, Shopping, Schools, And Highway 400. Tenant Responsible For 2/3 Of Utilities. Main Floor Only; Basement Is Separately Rented. (id:63244)
Homelife/cimerman Real Estate Limited
17 Bellflower Crescent
Adjala-Tosorontio (Colgan), Ontario
This brand-new, **NEVER LIVED IN** luxury detached house sits on a premium **70-foot lot** and features a **Triple-car garage*** with a **10-car parking**. - 5 bedrooms and 5 bathrooms- Modern*** two-tone kitchen*** with spacious cabinetry,*** Brushed Bronze Handles *Matching* with ***APPLIANCES HANDLES & KNOBS***, an **Extra-large Central Island**, walk-in pantry, separate servery, high-end built-in appliances, **Pot filler** above the gas stove, and **quartz countertops** Throughout the house- **Separate living, dining, family, and library.** * (library can be converted to a bedroom)*- EXTRA Large laundry room with** Double doors spacious linen closet*, and access to the garage from MUD ROOM and **2 accesses to the basement from home** - Each bedroom has an upgraded attached bathroom and walk-in closet; master suite features dual closets (**HIS/HER CLOSETS**) and an en-suite bathroom with glass STANDING Shower, Soaking Tub, A Separate drip area with door and makeup bar- Huge media room with large window on the second floor- A separate **Walk in linen closet** on the second floor. Central vacuum rough-in and security wiring throughout the house. This property offers a wide lot ***WITH NO SIDEWALK**** and a luxurious layout. (id:63244)
Homelife Superstars Real Estate Limited
1295 Davis Loop
Innisfil (Lefroy), Ontario
Must see a Brand New Home Occupied By 1st Owners for over a year! This home boasts a south facing backyard bringing in lots of bright natural lights throughout the day, 9 ft ceilings throughout and upgraded White Oak Nautilus Hardwood floors providing a cozy, modern and open space - right as you walk in through the front door. Ample breakfast area adjacent to the bright backyard and kitchen island. The master bedroom boasts a walk-in closet and a luxurious 5 piece ensuite with double sinks, a freestanding tub, and a massive frameless glass shower. Each of the 4 bedrooms includes their own closets, with a second floor laundry room equipped with a new Samsung washer and a dryer that adds ease to daily living. Minutes away from Highway 400, Go transit, Local Dining, shopping and a short walk to lake Simcoe, killarney beach, the Marina, trails, public and catholic schools and parks. This home offers the balance of modern luxury and lakeside lifestyle, a rare opportunity not to be missed! Facilities to be built by the builder include: Kids playground, splash pad, and tennis courts just around the corner. $64,000 Upgrades include: Upgraded Hardwood throughout main (incl. kitchen) & 2nd floor, upgraded countertops and cabinetry in bathrooms, lifted arches in living room & kitchen, top of the line appliances (Samsung AI induction range W air Sous-vide & Air Fryer, LG dishwasher, Samsung fridge, Samsung AI washer/dryer, Samsung AI vent), Upgraded designer lighting throughout, roller blinds (motorized for big windows) , garage door opener, air conditioner, large basement windows, ice lines to fridge, upgraded kitchen (gable and cabinets), plug above fireplace. (id:63244)
Home Standards Brickstone Realty
3 - 190 Borland Street E
Orillia, Ontario
Rarely available 3-bedroom 1Bath apartment in one of the most sought-after neighborhoods near Couchiching Beach! Enjoy a short walk to the public boat launch, Bus Routes, Metro, Shoppers, and popular restaurants. This bright, freshly painted home features modern laminate flooring, sun-filled rooms, Walk out Patio and a spacious bathroom with a stylish new vanity - perfect for comfortable living in a prime location. Water and 2 parking spaces included- tenants pay hydro. Minutes to HWY 11/12. (id:63244)
Master's Trust Realty Inc.
20 Paddington Grove
Barrie, Ontario
FULLY FURNISHED FAMILY HOME IN SOUTH WEST BARRIE! This stunning all brick 2 storey home offers ample space for families and professionals. Step inside to a bright foyer with large coat closet and convenient 2 piece powder room. The open concept formal dining area flows seamlessly into the beautiful kitchen, featuring quartz countertops, plenty of cabinet space, and sleek stainless steel appliances. The kitchen opens to a large breakfast area with a glass sliding door leading to the fully fenced backyard and new deck, ideal for entertaining or grilling with ease. The spacious living room features a cozy gas fireplace and large picture window for natural light. Hardwood flooring throughout the main level brings warmth to the space. Upstairs, find four generously sized bedrooms all with their own attached bathrooms and beds already present. The primary suite offers a workspace area, walk in closet, and 5 piece ensuite with soaker tub and separate water closet. A bright junior primary suite includes its own 3 piece bath, while two additional bedrooms share a convenient Jack and Jill 3 piece bathroom. The double car garage provides inside entry and plenty of room for vehicles, tools, and storage. The expansive unfinished basement offers additional space for storage or a home gym. Located in Barrie's desirable southwest end, the new Bear Creek subdivision is perfect for commuters with Essa Road connecting directly into Highway 27 and close proximity to Highway 400. Enjoy quick access to Mapleview amenities including grocery stores, pharmacies, restaurants, Park Place Plaza, and shopping. You'll find schools, parks, trails and more also just steps away. ***Fully furnished for your convenience, just bring your clothes and move in!*** (id:63244)
Revel Realty Inc.
100 Alcove Drive
Tay, Ontario
Located on the shores of Georgian Bay in Port Severn this resort motel offers Kitchenettes, hotel rooms and waterfront cottage units. This area offers some of the best sport fishing and is also located on Highway 400 for maximum exposure for the Tourist Business. A total of 20 units and two separate living quarters make this an excellent package. All year round business. Almost 300 Ft waterfront. The famous public boat launch spot in Georgian Bay area. Diverse revenue streams: Marina & Boat Rental / Fishing tackle shop/ B&B/ Convenient Store opportunities. New roof on 2022. New dock on 2024. Business and Property "sold as is" offering a seamless transition for new owners. Showing on Tue/Wed/Thu with 24hrs notice, please do not talk to the guest & disturb the business. (id:63244)
RE/MAX Excel Realty Ltd.
Skylette Marketing Realty Inc.
13 Benjamin Lane
Barrie (Painswick South), Ontario
Stunning well maintained detached Home in highly demand Painswick South area. Bright and Spacious rooms; Fabulous Layout; Direct Access to Garage; Breakfast/Dinning directly W/O to backyard; Kitchen w/ S/S Appl; Potlights; Hardwood floors in great rm and bedrooms; Spacious backyard; Close to GO train, Hwy 400, Restaurants, Shopping, Lake, Parks, schools and more! (id:63244)
First Class Realty Inc.
