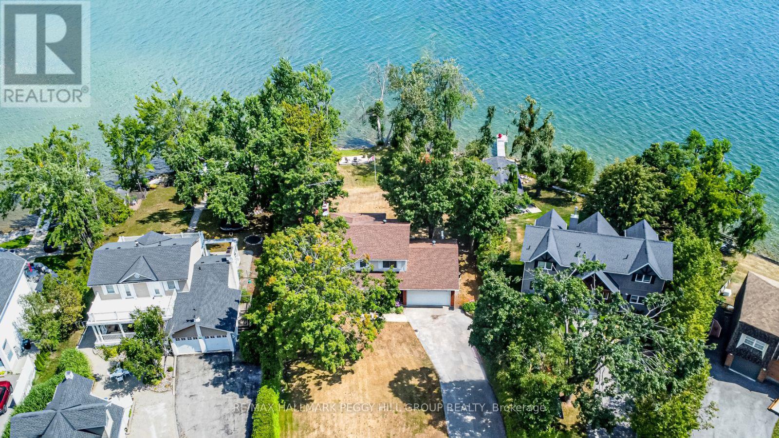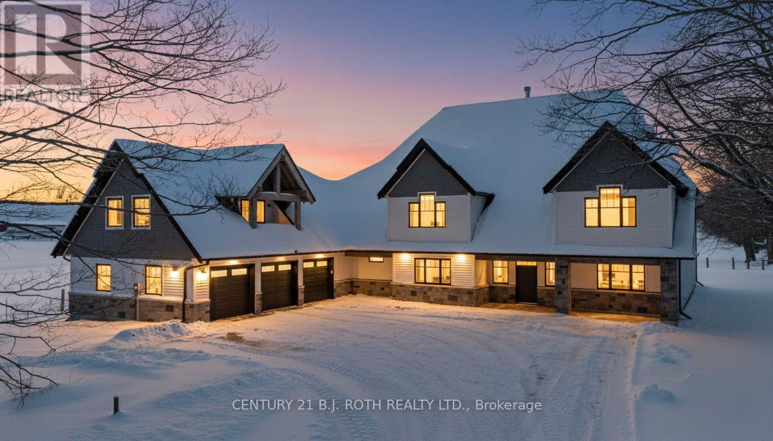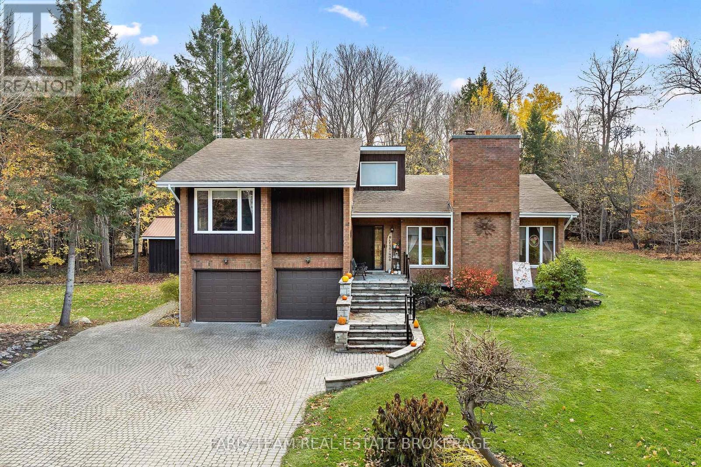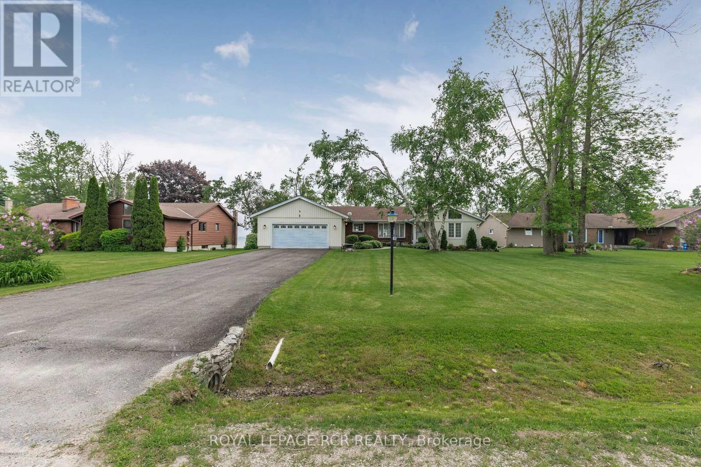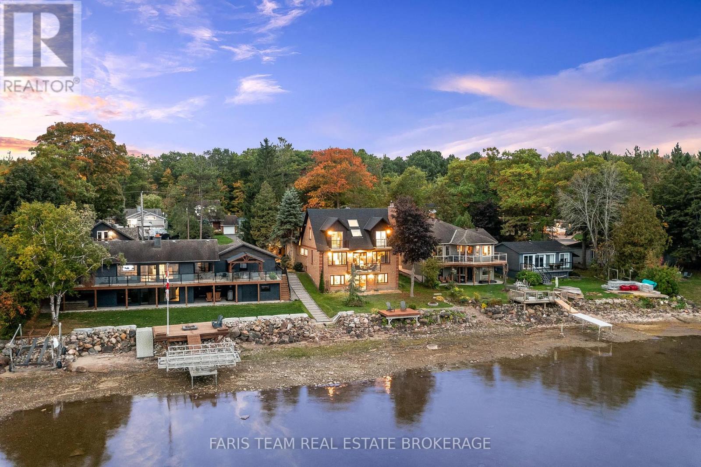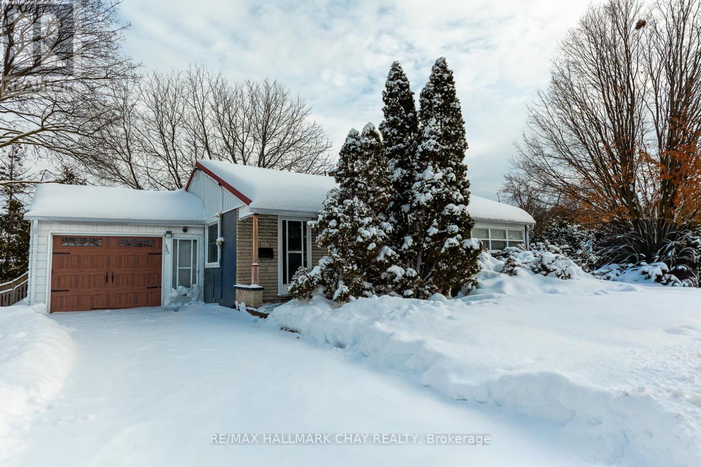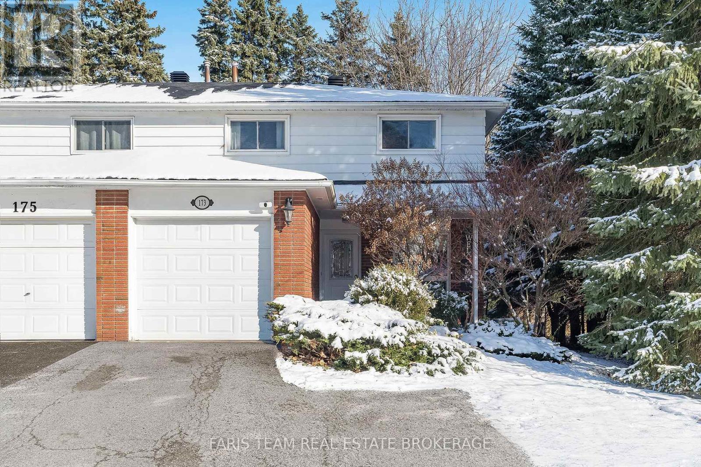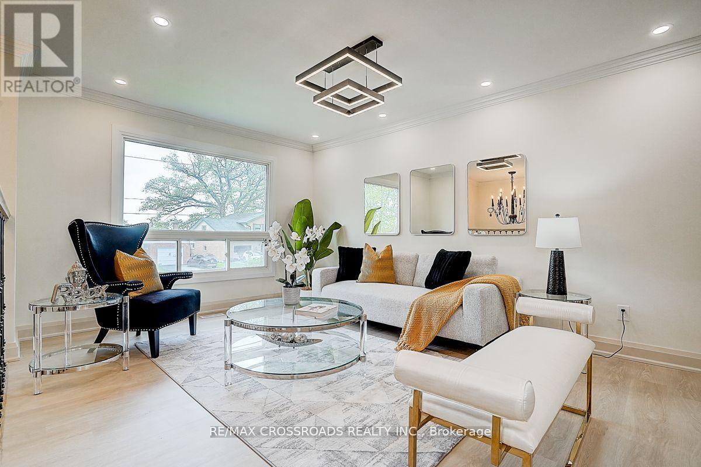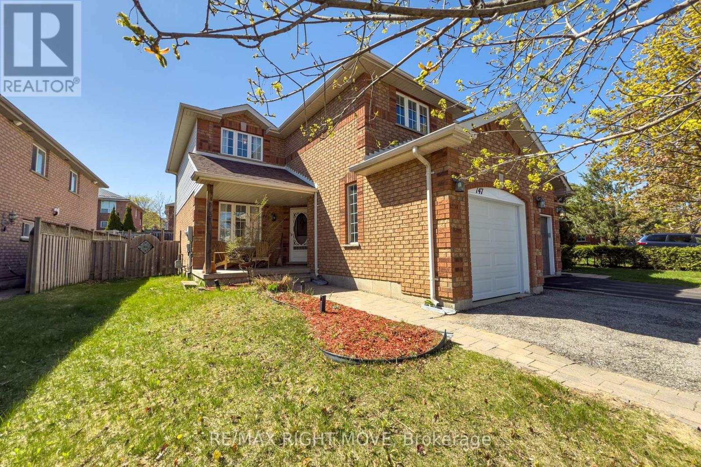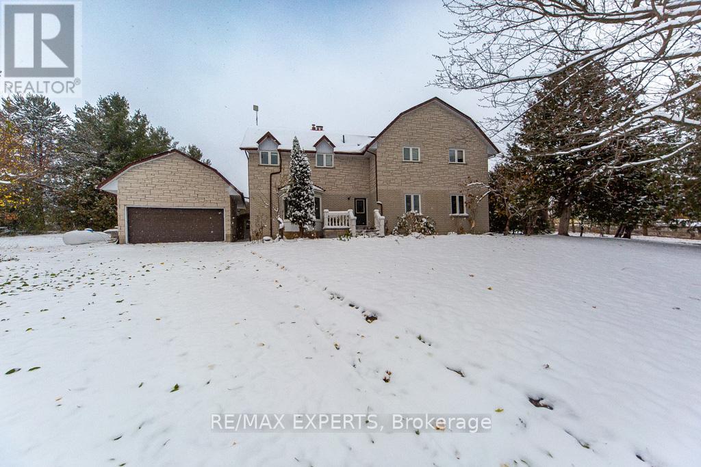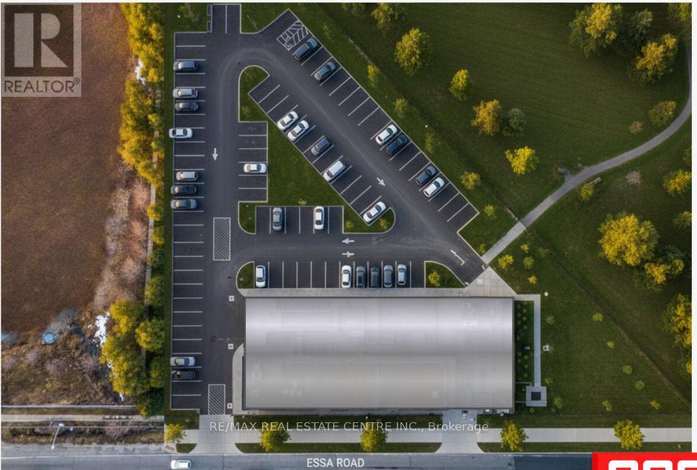39 Grandview Crescent
Oro-Medonte, Ontario
104 FEET OF IDYLLIC LAKE SIMCOE SHORELINE, WHERE SUNRISE SERENITY MEETS TIMELESS ELEGANCE! Set on a peaceful street in a coveted Oro community, this home boasts 104 feet of Lake Simcoe shoreline, with a gentle shallow entry and pristine waters for effortless swimming, boating and year-round recreation. Surrounded by golf courses, beaches, lush forests, hiking trails, and just steps from Bayview Memorial Park with playgrounds, picnic areas, and athletic courts, this location offers both recreation and serenity, while being only a short 20-minute drive to Barrie and Orillia for urban conveniences. Showcasing classic charm with a brick and siding exterior, expansive windows, elegant white columns framing the porch, and vibrant gardens, the home rests on a sprawling flat lot with a private backyard bordered by mature trees and manicured hedging, creating a tranquil retreat. Two impressive decks invite outdoor living - one off the kitchen for open-air dining and another at the water's edge for breathtaking sunrises and elevated entertaining. Inside, a bright main floor living room overlooks the front yard, while the inviting family room features a sweeping bay window with captivating lake views and a wood-burning fireplace set in a striking stone hearth. The kitchen offers a breakfast bar, abundant cabinetry and prep space, and seamless flow to the dining room, while a powder room and laundry area with direct garage access enhance daily ease. Upstairs, the primary suite includes dual closets, a 4-piece ensuite, and a private balcony with panoramic water vistas, joined by three additional bedrooms and a stylish 4-piece bath. The lower level adds flexible living space with a workshop and two versatile rooms ideal for a home gym, rec room, media lounge, or office. This exceptional #HomeToStay presents a rare opportunity to secure your own slice of Lake Simcoe paradise, where elegant living meets stunning waterfront in one of the region's most desirable locations! (id:63244)
RE/MAX Hallmark Peggy Hill Group Realty
3588 13 Line N
Oro-Medonte, Ontario
MUST BE SEEN: Exquisite 5500+ square foot custom-built luxury modern farmhouse home with panoramic country views. This home is filled with thoughtful details and offers a feeling that needs to be experienced in person. Top features: Private moonroof patio wired for hot tub, gas line for fire table, and panoramic views, two master bedroom suites including main-floor primary suite with gas fireplace, two- storey genuine limestone wood-burning fireplace with live-edge mantel, massive kitchen with 10 ft showstopper island showcasing waterfall-tiered quartz countertops and gas range, stunning natural hickory hardwood flooring, extra deep 3-car garage, and a large loft space with separate entrance with excellent potential for a studio, home office, or guest suite. Don't miss the opportunity to make this exceptional property your own! (id:63244)
Century 21 B.j. Roth Realty Ltd.
3501 Mccarthy Drive
Clearview, Ontario
75 Acres In The Nature-Bound Township Of Clearview! This Property Offers 67 Acres Of Farmland & Picturesque Views! Centrally Located Between Barrie, Alliston, Collingwood, & Angus To Access All Amenities! Hwy 400 Is Just Over 20 Mins Away & Hiking, Golf, & Ski Resorts Are Also Nearby! Custom-Built 2 Storey W/ Attached 2-Car Garage & Ample Parking. Included Drive Shed & The Foundation From The Property's Original Barn! Backyard Oasis W/Sprawling Views & A Resurfaced Deck. Warm Interior W/Classic Floorplan! Generous Foyer W/Access To A Laundry Room & 2-Pc Bath. Country Kitchen W/Quartz Countertops & S/S Appliances. Sunlit Eat-In Space W/W/O To The Rear Deck! Bright Family Room W/Additional W/O. Living/Dining Room W/Unified Hw. 2nd Floor W/Primary Bed & 3-Pc Ensuite, 2 Additional Beds, & A 4-Pc Bath. Lower Level W/Storage Area, Sep Entrance, A Rec Room, Office, & Den. Visit Our Site!2 bedrms in basement with separate entrance from garage.fully rented house and land leased to seperate tenant. (id:63244)
Homelife Maple Leaf Realty Ltd.
5565 5th Line
New Tecumseth, Ontario
Top 5 Reasons You Will Love This Home: 1) Experience energy-efficient living at its finest with a geothermal heating and cooling system, in-floor heating throughout, and your very own solar panels generating approximately $10,000 in annual income 2) Step outside to your resort-style outdoor oasis, complete with an inground pool featuring a brand-new liner, a stylish pool house with a full bathroom, and a polished wet bar, perfect for effortless entertaining 3) For hobbyists or professionals, the exceptional 2,400 square foot workshop delivers in-floor heating, two bathrooms, a dedicated office area, a hoist for automotive repairs, and its own septic system, providing endless possibilities for work or creative pursuits 4) Inside, enjoy modern upgrades including a beautifully refreshed ensuite and main bathroom, newer windows, and brand-new sliding doors that enhance both style and efficiency 5) All this set on a completely private 10-acre retreat with a tranquil pond, ideally situated for commuters with quick access to Highway 400, offering the perfect balance of seclusion and convenience. 2,375 above grade sq.ft. plus a partially finished basement. (id:63244)
Faris Team Real Estate Brokerage
5 Park Lane
Ramara (Brechin), Ontario
Welcome to the wonderful community of Bayshore Village! This 3 bedroom bungalow is set on a south facing lot with direct frontage on beautiful Lake Simcoe! The spacious and bright main floor includes fantastic views of the lake, a kitchen, living, family and dining room as well as the sunroom that offers multiple walk outs to the backyard and deck. The unfinished basement is ready for you to finish to your liking! Residents have the option to join the Bayshore Association for $1,015.00 (2025) and will be able to enjoy exclusive amenities such as: clubhouse, pool, golf course, tennis and pickleball courts. 3 harbours for all of your boating needs. Located 1.5 hours from Toronto and only 25 minutes to Orillia. (id:63244)
Royal LePage Rcr Realty
238 Robins Point Road
Tay (Victoria Harbour), Ontario
Top 5 Reasons You Will Love This Home: 1) Enjoy stunning waterfront living with over 50' of Georgian Bay frontage, offering expansive views and a layout that easily adapts to your needs 2) Featuring three distinct private living areas, including a fully finished lower level with its own kitchen, living space, bedroom, and bathroom, as well as an upper-level suite with a bedroom, bathroom, family room, and kitchenette, perfect for guests or rental opportunities 3) The spacious main level offers an open, flowing design with a cozy fireplace, a gourmet kitchen equipped with granite countertops and built-in appliances, as well as a quiet sitting room ideal for a home office, and a conveniently located laundry area 4) Thoughtfully updated between 2020 and 2024 with new heating and cooling systems, updated windows and patio doors, a refreshed roof complete with skylights, modern siding, and newly built decks 5) Located in the heart of Victoria Harbour with quick access to everyday amenities and Highway 400, making travel to Midland, Orillia, Barrie, and Toronto fast and convenient. 3,147 square feet plus a finished basement. (id:63244)
Faris Team Real Estate Brokerage
325 Innisfil Street
Barrie (Allandale), Ontario
Motivated Seller, open to negotiate. This is a fantastic opportunity to purchase and hold until City of Barrie has final approvals on their re-zoning of the City. This property has new potential of UT (Urban Transition) zoning which will allow up to a 12 story structure. Current zoning allows for 3 units - RM2 SP303. House has new steel roof with lifetime transferable warranty, new front and rear steel man-doors on garage. Two bedrooms upstairs with kitchen and bath, Downstairs has 1 bedroom, kitchen and bath. Parking for 3 cars. Great location with Hwy 400 access, GO Train, public transit, and proximity to the vibrant Barrie waterfront with all of it's activities and amenities. There is current and future value here, don't hesitate to book your showing to view this great opportunity! (id:63244)
RE/MAX Hallmark Chay Realty
173 Toronto Street
Barrie (Queen's Park), Ontario
Top 5 Reasons You Will Love This Home: 1) Well-maintained, bright and spacious semi-detached home featuring four generously sized bedrooms and ample room for growing families and comfortable living 2) Set on a private lot adorned with mature trees, coupled with driveway parking for three cars and a generously sized garage, along with a garden shed in the backyard and a large deck, perfect for outdoor enjoyment 3) Renovated kitchen featuring convenient pot drawers, a built-in desk, a double oven, and a stylish backsplash 4) Peace of mind presented by windows replaced in 2008, a high-efficiency furnace installed in 2009, a rental water heater upgraded in 2024, and a roof in good condition 5) Close to shopping and all the conveniences of Downtown, including the spectacular Barrie waterfront and easy access to Highway 400, great for commuters. 1,476 above grade sq.ft. plus an unfinished basement. (id:63244)
Faris Team Real Estate Brokerage
160 Letitia Street
Barrie (Letitia Heights), Ontario
Welcome to 160 Letitia Street, nestled in the prestigious Letitia Heights community of Barrie a home that redefines modern living. This brand new fully renovated raised bungalow showcases over $150K in top-to-bottom thru-out upgrades, blending timeless design with contemporary elegance. Step inside to discover a bright open-concept layout with smooth ceilings, wide-plank flooring, and abundant pot lights, where the living and dining rooms are enhanced by an elegant waffle ceiling. The chefs kitchen shines with brand-new cabinetry, Quartz countertops, ceramic backsplash, undermount sink ,Large 24x48 tiles, stainless steel appliances, and a central island with breakfast bar. Offering 3 bedrooms on the main level plus 2 more in the finished basement with a second kitchen and laundry, this home is ideal for multi-generational living or rental potential. The lower level boasts soaring 8.5 ft ceilings and direct garage access, creating both comfort and convenience. A private, oversized backyard completes the package, perfect for family gatherings. With recent updates including newer windows(2020) , roof (2020), and a new electrical panel with EV charging outlet, this move-in-ready home provides peace of mind for years to come. Located just minutes from schools, parks, trails, shopping, and Hwy 400, this is the perfect balance of lifestyle and location. Don't miss the opportunity to make this stunning property your own. (id:63244)
RE/MAX Crossroads Realty Inc.
147 Julia Crescent
Orillia, Ontario
Welcome to this charming 2-storey home located in the sought-after Westridge neighbourhood, just minutes from big box stores, restaurants, and all major amenities. With easy access to major highways and surrounded by nature trails, Scouts Valley, and Bass Lake Provincial Park, this home offers the perfect balance of convenience and outdoor living. Inside, you'll find a bright and inviting open-concept main floor, featuring a spacious kitchen with dining area that flows seamlessly into the family room ideal for both everyday living and entertaining. Step outside and enjoy your covered front veranda, perfect for morning coffee or evening relaxation. Upstairs features three comfortable bedrooms, newly installed flooring throughout the upper level, and freshly wrapped stairs for a modern touch. The clean, dry unfinished basement is ready for your personal design perfect for a rec room, home gym, or additional living space. The fully fenced backyard offers privacy and space for outdoor enjoyment. Whether you're a first-time homebuyer, young family, or downsizer, this well-maintained home in a family-friendly community is move-in ready and waiting for you! (id:63244)
RE/MAX Right Move
7440 17th Side Road
King (Schomberg), Ontario
Endless Potential on 10 Acres in Prestigious Schomberg Discover the possibilities with this exceptional 10-acre property nestled along scenic 17th Sideroad in Schomberg. Surrounded by rolling countryside and mature trees, this peaceful retreat offers both space and opportunity - perfect for those seeking a tranquil lifestyle or a long-term investment in one of King Township's most desirable rural settings. This 3,000+ sq. ft. home features two distinct living areas, including a full 3-bedroom apartment on the upper level and three additional bedrooms on the main floor - ideal for multi-generational living, rental income, or a spacious family residence. The home includes afunctional kitchen, a generous living/dining room, and a finished basement offering additional space and storage. Outside, the property is well equipped with a barn, quonset, greenhouse, shed, and multiple storage outbuildings, providing versatility for agricultural, hobby, or workshop use. The barn could also be adapted for horse stalls or similar purposes, depending on your needs. Currently, tenants occupy the upper-level apartment and are open to remaining, though vacant possession is available. Clean, solid, and full of potential, this home invites endless possibilities - enjoy, invest, renovate, rebuild, or create your dream country estate in the heart of Schomberg. (id:63244)
RE/MAX Experts
780 Essa Road
Barrie (0 West), Ontario
Attention Builders & Investors!! This exceptional 1.41-acre property is situated along the rapidly evolving Essa Road Intensification Corridor, one of Barrie's most dynamic areas for mixed-use, residential, and commercial redevelopment. - Location: Prime frontage on Essa Road, just south of Mapleview Drive- Official Plan: Neighbourhood Intensification (Medium Density)- Current Zoning: LI- Light Industrial (per By-law 2009-141); future NI zoning supports low to mid-rise mixed-use development- Development Proposal: Preliminary plans for an 8-storey mid-rise with approximately 175 units and 189 parking spaces, available for qualified buyers to review- Connectivity: Minutes to Hwy 400 & 27, major transit routes, schools, community centres, shopping outlets, and employment lands- Market Demand: Strong rental market and growing need for retail and commercial space along Essa Road. - Current Use: Residential home with about 2,500 sq ft of living space (3 + 2 bedrooms, 4 bathrooms, 2 kitchens), ideal for income or interim use, Full Municipal Services On Street.- Located within Barrie's designated Neighbourhood Intensification Corridor- Large rectangular lot offering versatile site design and high visibility- Presents numerous investment opportunities as Barrie's southern expansion continues. This is a rare chance to acquire a vital parcel in Barrie's upcoming major growth zone. Whether you want to live in, lease, or redevelop, the potential here is significant. Medium-density site in Barrie's Neighbourhood Intensification Corridor, prime investment with concept plans available. Vendor received an email from the Planner in the Development Services Department of the City of Barrie mentioned that under the proposed new Zoning By-law, a 6-storey building is supported. However, there is an opportunity to apply for a special provision that could allow for an 8storey building through a Zoning By-law Amendment. (id:63244)
RE/MAX Real Estate Centre Inc.
