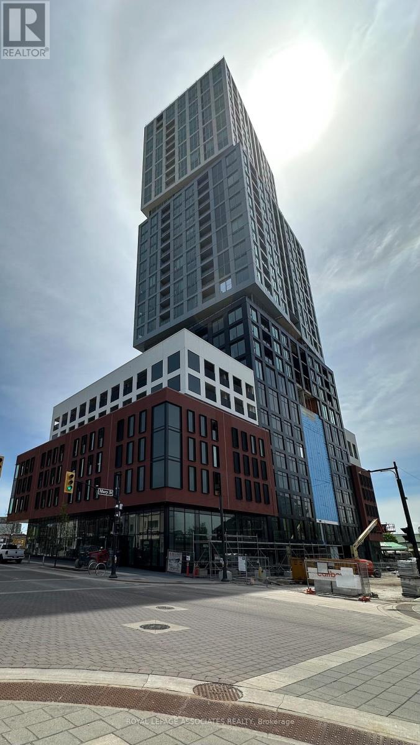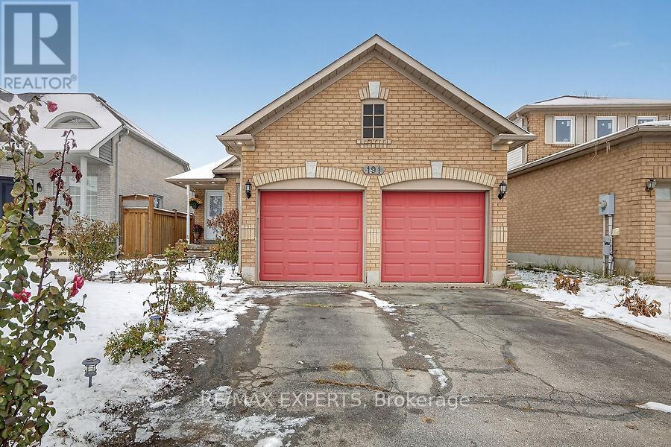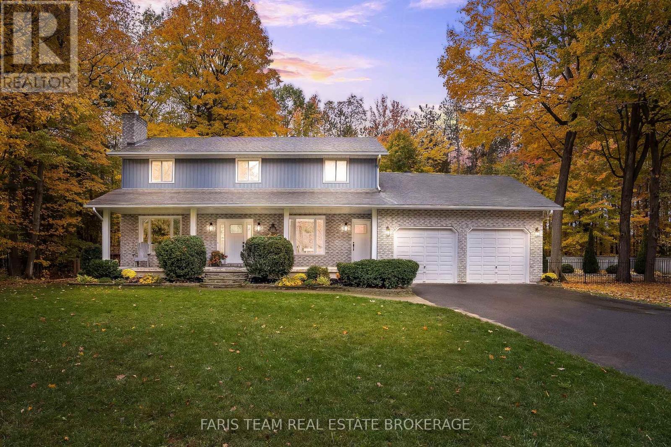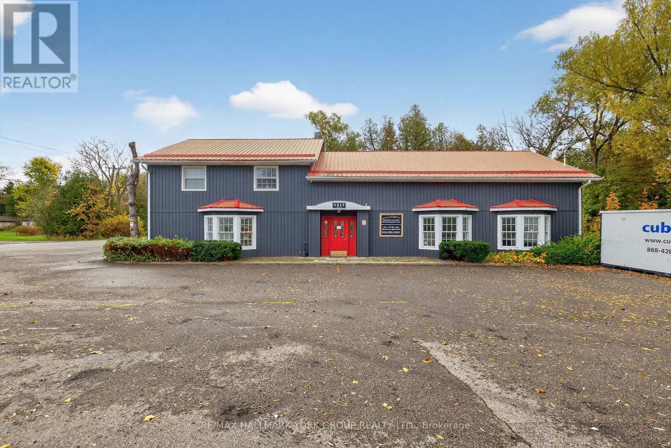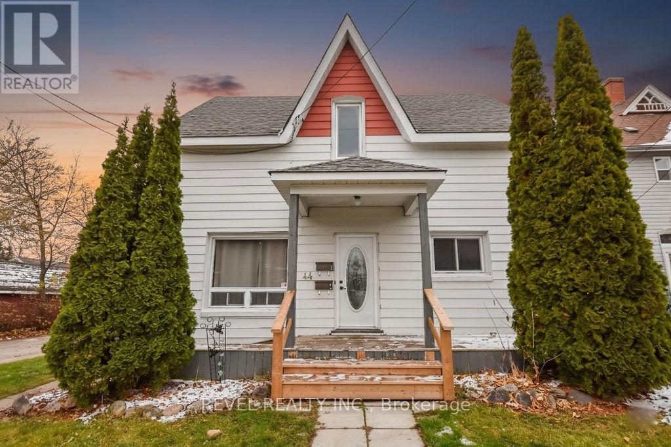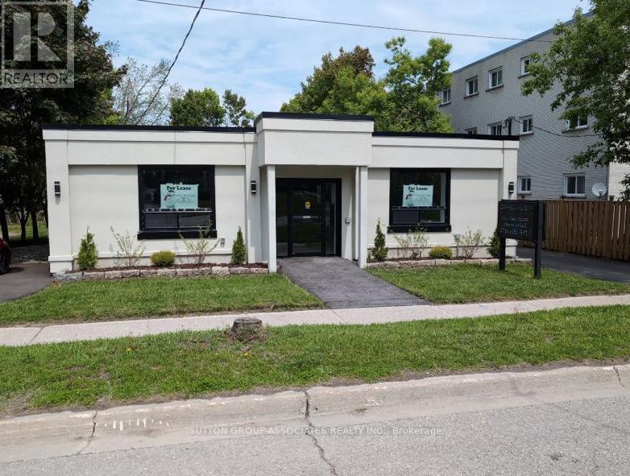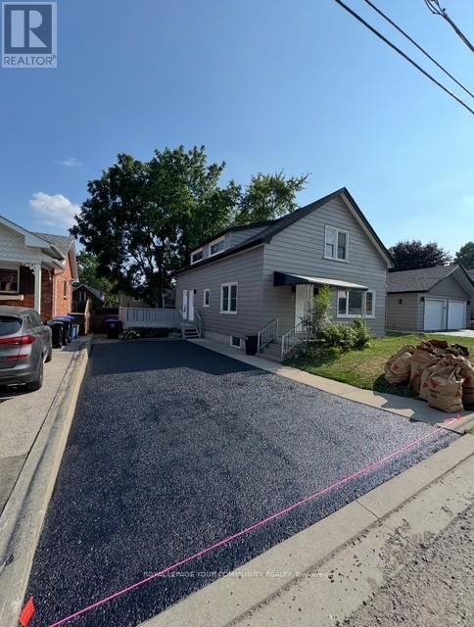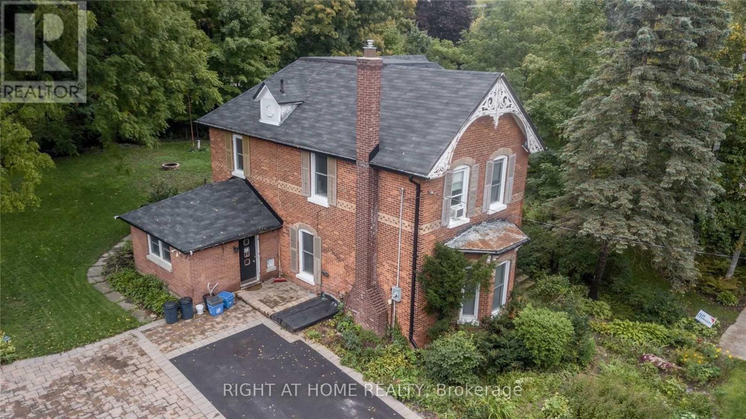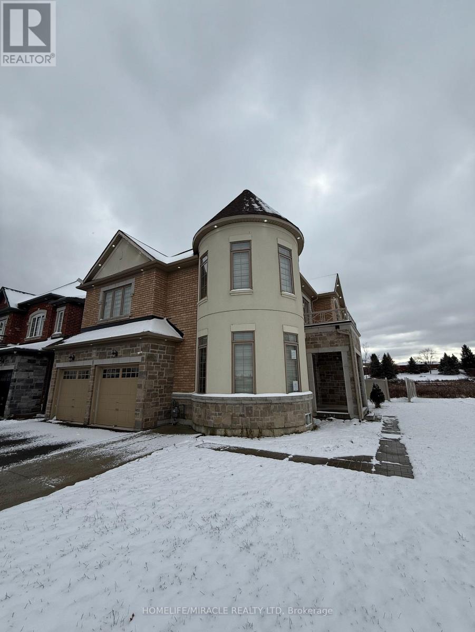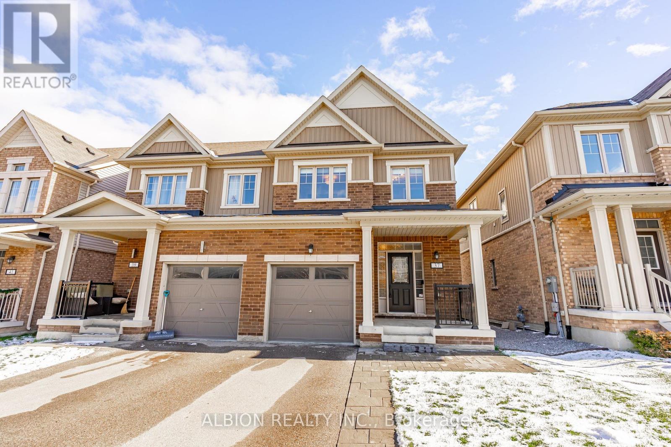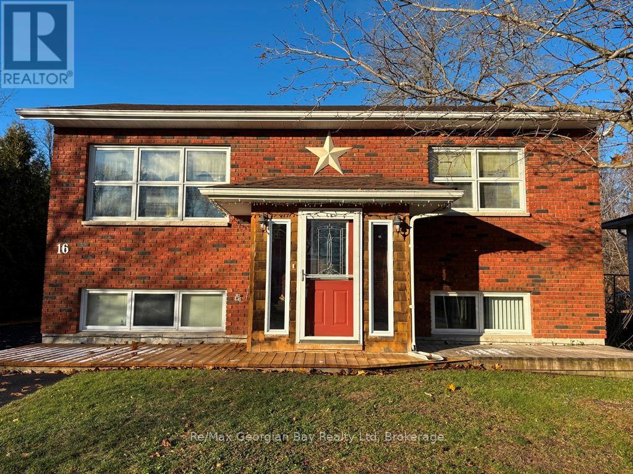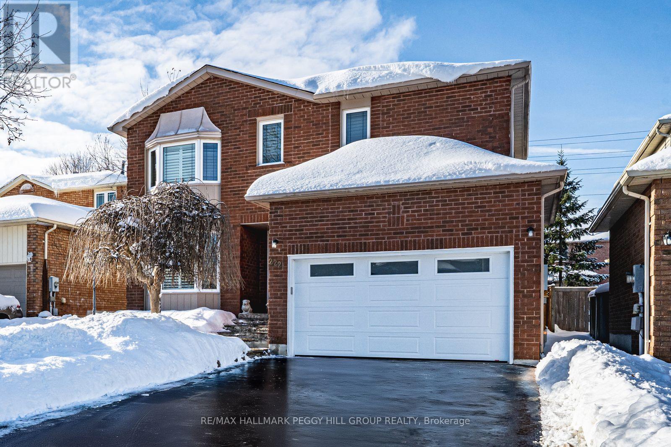1201 - 39 Mary Street
Barrie (City Centre), Ontario
welcome to Unit 1201 at 39 Mary Street in Barrie's highly anticipated Debut Condos - a stunning brand new 2 bed + den, 2 bath suite offering luxurious waterfront living in the heart of downtown. This bright and spacious layout features floor-to-ceiling windows, 9 ft ceilings, and an open-concept living space perfect for entertaining. The sleek kitchen is outfitted with built-in stainless steel appliances, quartz countertops, and modern cabinetry. The primary bedroom includes a spa-like ensuite, while the versatile den is ideal for a home office or guest space. Enjoy your morning coffee on the private balcony with views of the city and lake. Includes 1 underground parking space. Residents have access to premium amenities including a rooftop terrace with BBQs, fitness center, party room, concierge, and an infinity plunge pool with lake views. Steps to Barrie's waterfront, restaurants, shops, and the GO station-urban convenience meets lakeside living at its finest. (id:63244)
Royal LePage Associates Realty
191 Wessenger Drive
Barrie (Holly), Ontario
Welcome to this beautiful Three Bedroom All Brick Bungalow In Much Sought after Neighbourhood In South West Barrie. Generous Sized Bedrooms And En -Suite 4 Piece Bath Plus Walk-In Master Closet. This Is A Perfect Size And Priced Home For First-Time Buyers, Young Families, And Empty Nesters. Basement recently finished. A Big Fenced Back Yard And Deck. This well loved home is located close to all amenities. (id:63244)
RE/MAX Experts
7 Bailey Crescent
Tiny (Wyevale), Ontario
Top 5 Reasons You Will Love This Home: 1) Step into this move-in-ready 3,040 above grade square foot home showcasing a new board and batten exterior with oversized custom pillars, new windows, and a custom front doors, creating striking curb appeal and a timeless first impression, while inside, rich hardwood and elegant ceramic flooring guide you through an open-concept design, thoughtfully crafted with comfort, functionality, and effortless entertaining in mind 2) The heart of the home, a large chef's kitchen, has been upgraded with gleaming granite countertops, custom cabinetry, included appliances, and direct access to the pantry and main level laundry, creating both convenience and style for large family living 3) Embrace family comfort on the upper level with four generously sized bedrooms, including a large primary retreat with a dressing room and 5-piece ensuite, complemented by a spacious 4-piece bathroom with double sinks serving the additional three bedrooms 4) Designed for versatility, a secondary entrance from the front porch leads to a private home office, 3-piece bathroom, and a large living area, ideal for extended family members, guests, or a home-based business, while the finished lower level presents a large family room, 3-piece bathroom, and workshop with garage access that could easily accommodate a future in-law or basement apartment 5) Outdoor living shines with expansive multi-level decks, a professionally landscaped backyard with a flagstone firepit, and direct access from the backyard to Tiny trails and forested land, soccer fields, baseball diamonds, a playground, and Wyevale Primary School, while just a 5-minute drive to the pristine Deanlea, Woodland, and Bluewater Beaches plus proximity to parks, shopping, and commuter routes. 3,040 above grade sq.ft. (id:63244)
Faris Team Real Estate Brokerage
4515 Lloydtown Aurora Road
King (Pottageville), Ontario
Live, Work & Play! Rare Mixed-Use property in sought-after King Township. This Hamlet Commercial zoned property offers approx 3,000 sq. ft. of versatile space, featuring a residential 3 Bed 1 Bath living on the upper level (currently rented month to month @ $1,327.41 per month) and main-floor office/retail space (could be residential) featuring office space with large work area, 4 offices and 2 Bathrooms. Separate meters (top & bottom units). Long lasting steel roof. The property provides ample front parking and supports a wide range of permitted uses, including: Residential, Automotive, Child Care, Day Spa, Farmers Market, Garden Centre, Inn, Office, Pet Care/Grooming, Place of Worship, Restaurant, Retail, or Studio. Conveniently located just minutes from Schomberg, King City, Aurora and Nobleton, and only 3 km from Highway 400, offering exceptional accessibility and visibility. (id:63244)
RE/MAX Hallmark York Group Realty Ltd.
44 Parkside Drive
Barrie (Queen's Park), Ontario
Welcome to 44 Parkside Dr, Barrie - a beautifully updated century home offering modern finishes while preserving its timeless charm. This registered duplex features a spacious main-floor 2-bedroom suite and a bright upper 1-bedroom suite, both fully renovated and equipped with newer appliances and separate laundry. Situated on a 66 x 132 ft lot with RM2 zoning, the property offers exceptional potential: maintain the existing duplex and explore the possibility of adding two additional units (buyer to verify with the City). It's an ideal opportunity for investors, first-time buyers wishing to offset mortgage costs, or those seeking flexible multi-generational living. Potential Rental Income $2500 Lower & $1800 Upper. Located in a central Barrie neighborhood across from Queens Park and close to schools, shopping, public transit, and major commuter routes, this property delivers convenience and long-term growth. Renovations (2024): Full interior repaint, new flooring, trim, doors & hardware, lighting, bathrooms, kitchens, and most appliances. Additional updates include A/C (2024), HWT (2024 - rental), and Furnace (2019). Snow removal paid for the season. A versatile and rare investment opportunity with outstanding potential. (id:63244)
Revel Realty Inc.
260 Mississaga Street W
Orillia, Ontario
One story commercial building located two blocks from Orillia Soldiers Memorial Hospital and walking distance to downtown. Zoned C2-14, Neighborhood Commercial, permitted uses include a business, professional or administrative office, convenience store, child care, and financial institutions. Measuring 2,950 sf above grade. Landlord offering to demise space into 1,500 sf unit or lease the entire space as 2,950 sf. Parking behind the building with catch basin, accommodates ten plus cars. EV charging on site, new LED lighting inside and out, front and rear entrance. Landlord willing to assist in basic renovations. (id:63244)
Sutton Group-Associates Realty Inc.
28 Frederick Street
Bradford West Gwillimbury (Bradford), Ontario
Welcome to this newly painted 2-bedroom, 1 four-piece bath suite featuring modern upgrades and warm, inviting layout. Enjoy pot lights throughout, smooth ceilings, and hardwood flooring that add a touch of elegance to every room. This unit offers a private entrance for added convenience and privacy. Located in the heart of Bradford, this well-maintained unit includes water, heat, electricity, and 1 parking spot-all included for exceptional value. Perfect for commuters, small families, or professionals seeking comfort and accessibility. A must-see! (id:63244)
RE/MAX Your Community Realty
133-135 Mulcaster Street
Barrie (Codrington), Ontario
Development opportunity in the heart of Barrie! Includes two adjoining parcels, one featuring an existing detached home, with full approval to sever into four separate lots. The approved plan supports the construction of four semi-detached homes (up to 16 units). Located within the RM2 zoning, this property allows for a wide range of residential redevelopment options. The area continues to grow rapidly, making this a high-demand location for future resale or rental income. Perfectly situated within walking distance to Barrie's central amenities, transit, schools, shopping, parks, downtown, waterfront, and major commuter routes. (id:63244)
Right At Home Realty
277 Gibson Circle
Bradford West Gwillimbury (Bradford), Ontario
Step into this captivating, castle-inspired residence that blends the charm of country living with seamless access to the entire GTA. Featuring a beautiful modern kitchen, elegant decorative wall finishes, a spacious finished basement, and a serene primary bedroom retreat, this home offers comfort and character throughout. With 5 generous bedrooms and a convenient side entrance, it's perfectly suited for multi-family living or extended family arrangements.Located in a highly sought-after neighbourhood, you're just minutes from the GO station and major highways-including the 400, 404, and the upcoming 413 (2025)-providing effortless commutes in every direction. Close to top-rated schools, shopping, and parks, this is a rare opportunity to enjoy a storybook lifestyle with all modern conveniences at your doorstep. Act fast-this one won't last! (id:63244)
Homelife/miracle Realty Ltd
37 Donnan Drive
New Tecumseth (Tottenham), Ontario
OPEN HOUSE- Sat.Feb.7th, 2:00-4:00pm. Move right in to this spotless spacious semi in a beautiful family friendly community in south Tottenham. Stone walkways lead to the big covered porch. Inviting foyer with double mirrored closet, 9 foot ceiling throughout the main floor, and a handy powder room. Fabulous open concept kitchen, dining, living rooms. Upgraded quartz counters in the chef's kitchen with Stainless appliances and mosaic backsplash. Room to entertain in the charming living & dining areas with a walk out to your gorgeous backyard. Carpet-free home with elegant tile and hardwood floors throughout. Direct access to the spacious garage. Solid Oak staircase features wrought iron pickets. Family-sized bedrooms with new hardwood floors, huge closets, extra large bathroom, and huge sunny windows. The basement level is fully finished with an amazing rec.room featuring wall to wall cabinetry, laminate floors and pot lights. Pretty laundry/utility room includes wall to wall storage cabinets. This impeccable home has been recently painted throughout. The stunning backyard includes a large stone patio, hard top gazebo, meticulous level lawn, super storage shed, privacy fence surround and beautiful landscaping. (id:63244)
Albion Realty Inc.
16 Community Centre Drive
Severn (Coldwater), Ontario
Attention multigenerational families and/or income seekers! This well-maintained 1,504 total finished square foot home has a full in-law apartment on the lower level, loads of parking, and a fully heated 16 X 24 shop for winter projects or maybe it's a gathering place (detached rec room) for the whole family, screen movies, play darts, set up your table tennis or pool table here. This brick faced raised bungalow with a large, private lot on a quiet cul-de-sac is a pleasure to offer to you. Enjoy your large deck for morning coffee out front and then a fantastic elevated 8 X 33 screened in covered porch in the back for those quiet evenings. The location, while peaceful and quiet, is just steps to the fairgrounds and a very short walk to groceries at Foodland or downtown to restaurants and shops. Don't delay! View this one today! (id:63244)
RE/MAX Georgian Bay Realty Ltd
222 Bishop Drive
Barrie (Ardagh), Ontario
UPDATED FAMILY HOME IN BARRIE'S DESIRABLE ARDAGH NEIGHBOURHOOD WITH A BEAUTIFUL BACKYARD SETTING! Nestled in Barrie's highly sought-after Ardagh neighbourhood, this updated two-storey shines with a walkable location to multiple elementary schools, nearby shops, restaurants, parks, and daily essentials, plus quick access to Highway 400, carpool lots, and the Allandale GO Station for easy commuting. Curb appeal pops with a beautifully landscaped front yard featuring a flagstone walkway, rock gardens, and flower beds, complemented by a newer front door and a resealed driveway, while an attached garage with an updated door and opener adds everyday convenience. Enjoy the private backyard with a deck, pergola, garden beds, vegetable garden, shed, and a gas BBQ hookup, perfect for unwinding after exploring Bear Creek Eco Park, Ardagh Bluffs, and the surrounding trail network. Inside, fresh paint brightens every room and the renovated kitchen impresses with quartz countertops, white shaker cabinetry, tile flooring, pot lights, a built-in microwave, and a walkout to the deck. Gather in the family room by the gas fireplace or host in the separate living and dining rooms. Upstairs, you'll find three comfortable bedrooms, including the primary suite, which features a walk-in closet and a 4-piece ensuite. The partially finished basement includes a fourth bedroom and flexible space to tailor to your needs, and practical upgrades like an updated furnace and an owned water softener round out this #HomeToStay! (id:63244)
RE/MAX Hallmark Peggy Hill Group Realty
