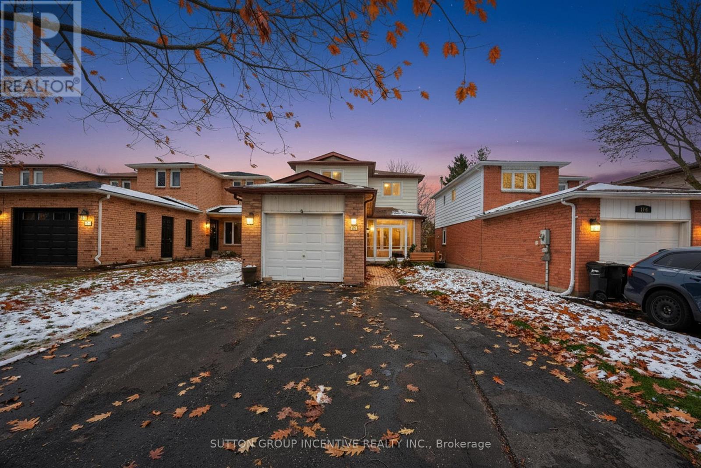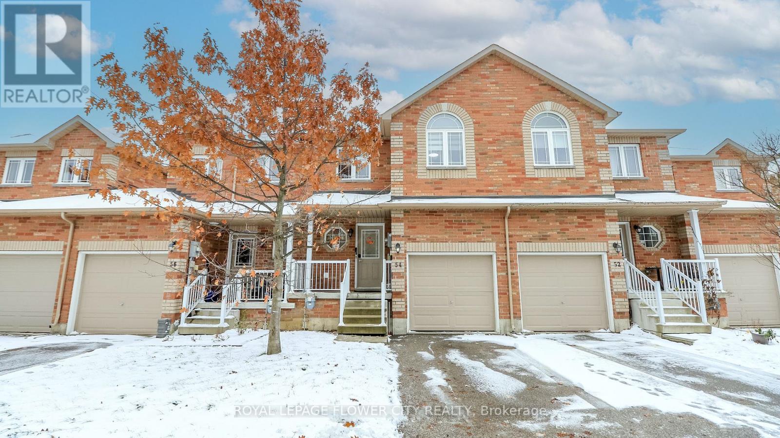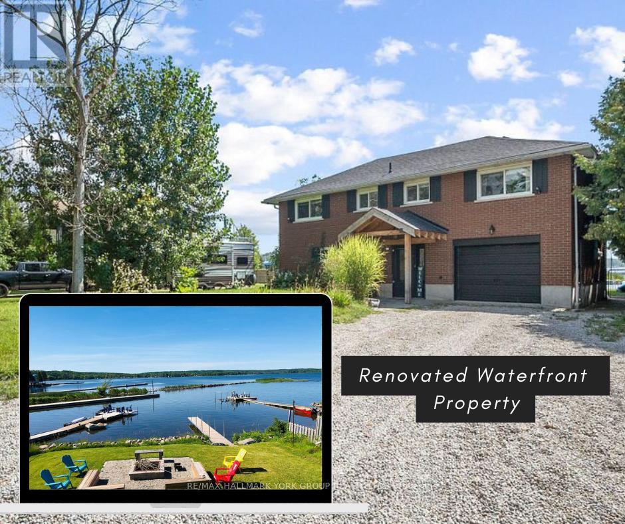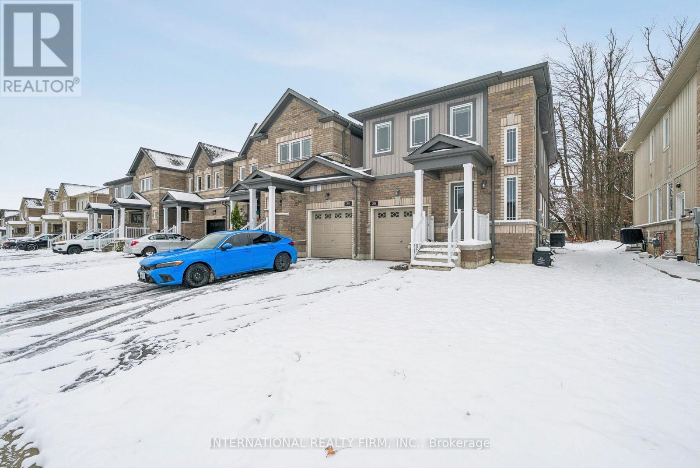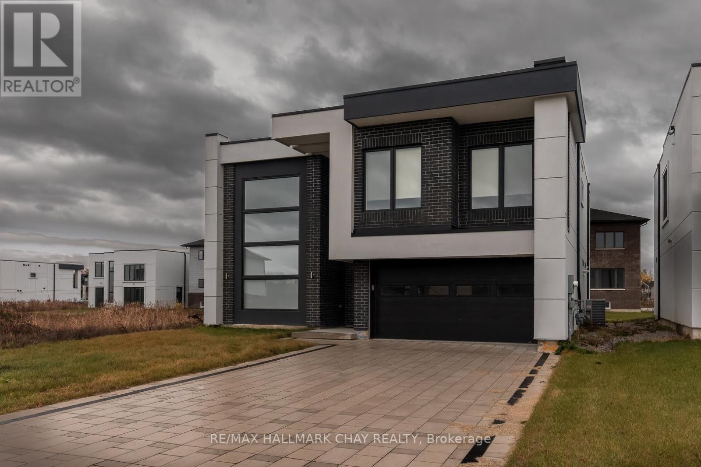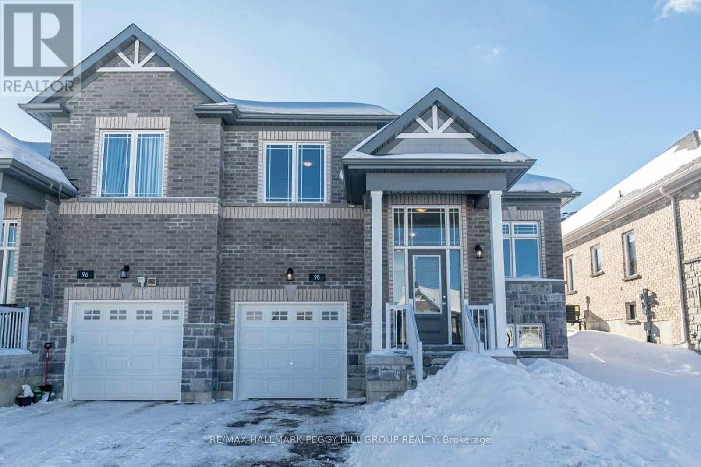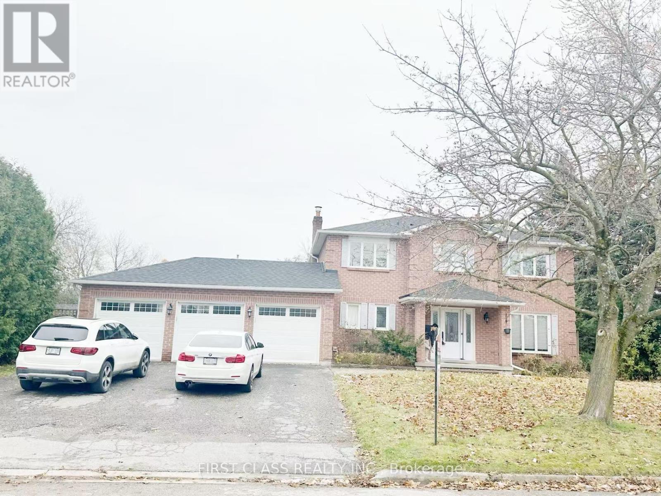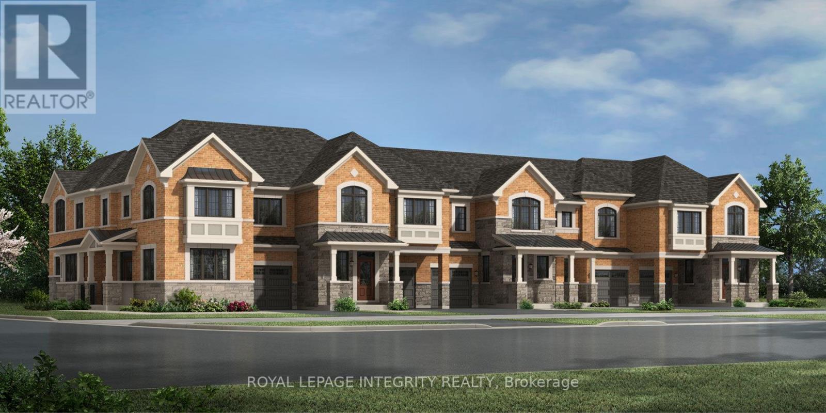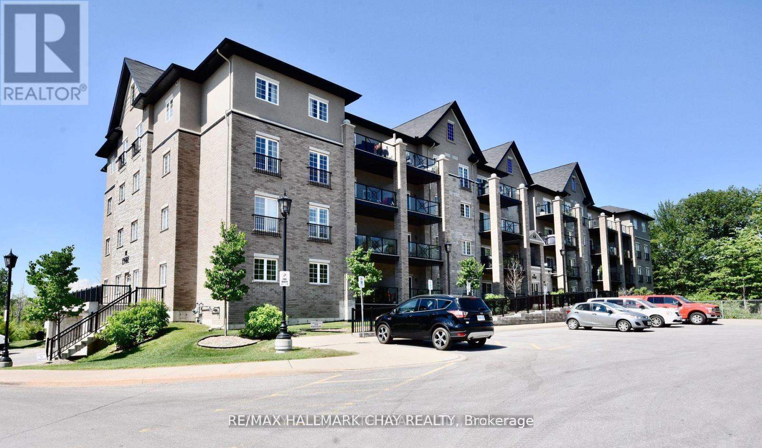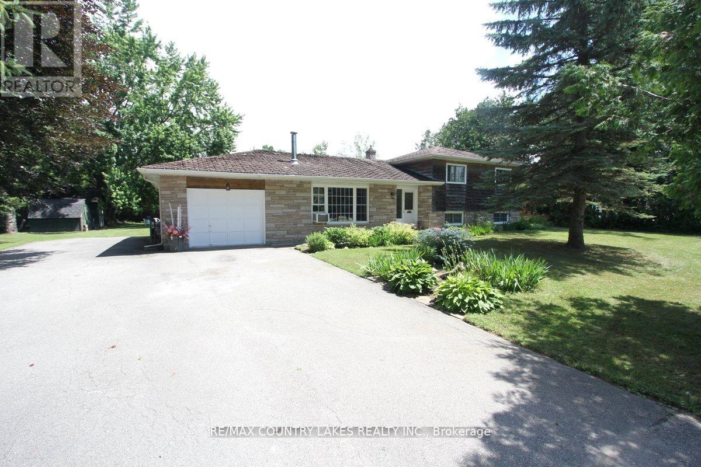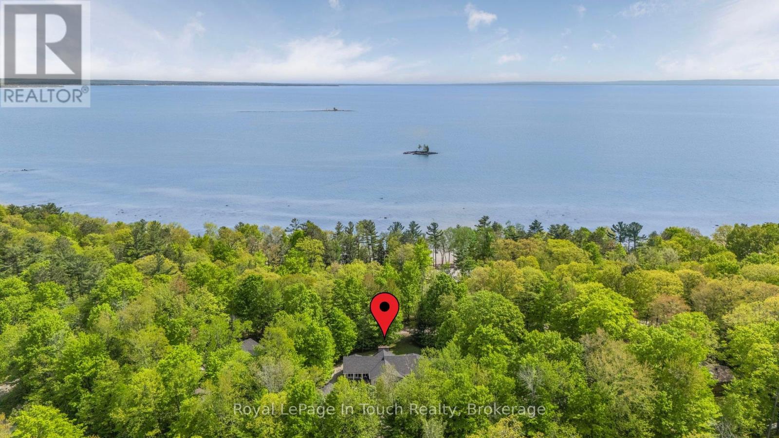113 Garden Drive
Barrie (Allandale Heights), Ontario
Welcome to your beautiful fully updated & finished home. The location is fantastic and close to Kempenfelt Bay, shopping centers, the Go Station, walking distance to Schools, Allandale Rec Center and so much more. Upon entering, you have a nice sized foyer to greet your family & friends. There is a 2 pc on the main. The modern bright kitchen offers beautiful ceramic floors, quartz counters, upgraded stainless appliances, a view to your private fenced back yard & is open to the living/dining areas. Upstairs is 3 very spacious bedrooms & 4 pc bath. The lower level offers a freshly finished rec room & a beautiful 3 pc bath with a large walk in shower. The back yard is fenced & very private. Enjoy the new deck, hot tub & a nice evening fire. There isn't a sidewalk at the front, therefore enough room for 4 cars in the driveway. This home shows extremely well and is truly turn the key and enjoy your new home. (id:63244)
Sutton Group Incentive Realty Inc.
72 - 54 Southwoods Crescent
Barrie (Holly), Ontario
Welcome to the beautiful Sandringham-Wellington neighborhood! This turn-key, owner-occupied gem has been meticulously maintained, showcasing true pride of ownership. Featuring 3+1 spacious bedrooms, a sun-filled layout with large windows, and a grand primary bedroom with ensuite and ample closet space. Enjoy a fully finished basement with a full bath and separate laundry room. Walk out from the living room to your exclusive backyard with direct access to the park perfect for families and kids! Private garage + driveway parking for 1, No walkway. Conveniently located near top-rated schools, shopping, dining, and major highways. Don't miss out book your showing today! The Maintenance fees also includes Private Garbage Removal and Snow Removal. (id:63244)
Royal LePage Flower City Realty
42 Lighthouse Crescent
Tay (Victoria Harbour), Ontario
Top 6 Reasons You Will Love This Home. 1) Location-Location-Location. Beautiful Waterfront Home In Victoria Harbour on Georgian Bay 2) Fully Renovated From Top To Bottom With 4 Bedrooms, 2 Baths, 2 Gas Fireplace, Living, Kitchen & Dining Area, Family Room, Single Car Garage and W/O Deck with Gorgeous View Of The Georgian Bay. All Amenities & Marina Are Within Walking Distance. 3) 4 Seasons Waterfront Home with City Water and City Sewer. 4) Great Opportunity For Both Homeowners And Short Term Rental Investors. 5) Grocery Stores, LCBO, Victoria Harbour Public Dock and Playgroup With Sandy Beach are Within Walking Distance. 6) This Is A Must See Home and Deal Of The Year. (id:63244)
RE/MAX Hallmark York Group Realty Ltd.
205 Diana Drive
Orillia, Ontario
**End Unit** Townhome. **Ravine Lot** 3 Bedroom open concept layout. Freshly renovated with new flooring throughout. 9ft ceilings, oak staircase, Master bedroom with ensuite. Amazing location, steps to amenities including Costco, community center, Lakehead university etc. Move-in ready for immediate occupancy. (id:63244)
International Realty Firm
3706 Quayside Drive
Severn (West Shore), Ontario
Unique rental opportunity in Severn. Pristine new home 10 minutes past Orillia . This home features an open concept kitchen with expansive windows allowing lots of natural light. Magnificent great room with towering 20 foot ceilings, an open loft on the 2nd floor plus 3 bedrooms and 2 and 1/2 baths. A double garage with inside entry and convenient mud room and a driveway for plenty of cars. This is an outstanding location for the person or family who wants conveniences close by with serenity. The property is professionally managed by A.G. Secure property management. Applications for lease are to be submitted to A.G. Secure through their website. (id:63244)
RE/MAX Hallmark Chay Realty
15 Rodney Street
Barrie (North Shore), Ontario
A Bayside location, a backyard oasis - This home is a must see! Located in an upscale neihbourhood, steps to the shores of Kempenfelt Bay, and a few blocks from Barrie's Waterfront. You don't get many opportunities to buy at this price here! The property features 4 bedrooms, 4 bathrooms, and a generous finished living area of almost 2000 square feet. Step through the front door into the open concept Livingroom, Diningroom and Kitchen area. The chef's kitchen is the focal point of the main floor living area. Steps away you will find a comfortable familyroom with a gas fireplace and a convenient powder room. The main floor laundry room offers access to the back yard. Just off the kitchen you can access the 4 season solarium. This is the perfect area to enjoy your morning coffee. Step from the solarium into a backyard oasis with a deep, heated, inground salt water pool with a diving rock and waterfall feature. An outdoor shower completes the picture. The interlocking brick patio and perfectly landscaped back yard provides private space for summertime entertaining. Upstairs you will find 3 nicely sized bedrooms and a 4 piece main bath. The primary bedroom offers a 3 piece ensuite and walk-in closet for convenience. The basement has just been renovated and offers additional living space! Here you will find another 3 pc bath, a bedroom or gym area, the furnace room, ample storage, and a large recreation room. Two driveways provide lots of parking for guests, or for additional vehicles. Make an appointment to view this wonderful opportunity while you can. (id:63244)
Royal LePage First Contact Realty
98 Isabella Drive
Orillia, Ontario
FIVE BEDROOMS, A FINISHED WALKOUT BASEMENT, & A LOCATION THAT MAKES LIFE EASY! Situated in West Ridge where everyday essentials, scenic trails, parks, schools, Lakehead University, and everything from charming boutiques to Costco and Home Depot sit within easy reach, this modern 2019-built home sets the tone for relaxed living with a hint of excitement. Sunlight fills the open-concept main level, softening the neutral paint tones and plush carpet to create a warm, inviting atmosphere that feels instantly welcoming. The living room flows to a garden door walkout that opens onto a fenced backyard, giving you a private spot to unwind with morning coffee or enjoy easy outdoor time. The kitchen brings together stainless steel appliances and generous cabinetry to keep daily routines running smoothly. With five bedrooms, the layout works beautifully for families who want room to spread out, and the fully finished walkout basement adds even more flexibility with a comfortable rec room, two additional bedrooms, and a full bathroom. An all-brick exterior adds timeless curb appeal, parking for four keeps life simple, and direct garage access to the basement ties everything together with everyday ease. This is a #HomeToStay that offers everyday convenience, easy access to shopping and dining, and a warm, welcoming place to come home to at the end of the day. (id:63244)
RE/MAX Hallmark Peggy Hill Group Realty
3 Veronica Crescent
East Gwillimbury (Sharon), Ontario
Welcome To This Beautifully Reno'd 4 Bedrm Family Home W/ Heated 3 Car Garage On Approx. 1/2 Acre Mature Treed Lot In Sought After Sharon! Fabulous Kitchen W/Granite Counters, Potlights, Crown Moldings, Hardwood Flrs On Main & Bdrms, Fabulous Finished Basemt! Very Private Backyard Features Amazing Saltwater I/G Pool W/Duraroc Rubber Surround (2016), New Liner, High Eff. Pump, New Cover, Gas Heater & W/O From Kit To Deck. Privacy Hedge Surrounds Entire Yard! (id:63244)
First Class Realty Inc.
Homelife Landmark Realty Inc.
228 Greer Street
Barrie, Ontario
Step into a brand new, never-lived-in home that offers the perfect blend of comfort, style, and possibility. The main level features beautiful hardwood flooring that adds warmth and flow throughout the living spaces, while the upstairs bedrooms are finished with soft, comfortable carpet for a quiet, restful retreat. The large, open-concept living area creates a welcoming environment for everyday living, hosting, or unwinding at the end of the day. It is a space that invites you to make it your own, whether you are just beginning your next chapter or growing your current family. This home is truly move-in ready, thoughtfully designed, and waiting for someone to bring their life and vision into it. (id:63244)
Royal LePage Integrity Realty
405 - 44 Ferndale Drive S
Barrie (Ardagh), Ontario
Outstanding top floor unit in the sought after Manhattan buildings. This 2 bed, 2 full bath unit is nearly 1100 square feet and is located on the top floor with a large balcony overlooking the neighbouring green space. Laminate and tile throughout with updated kitchen and fresh paint. Comes with 1 parking and 1 storage locker. Excellent location close to all daily amenities, convenient highway access, parks & green space. (id:63244)
RE/MAX Hallmark Chay Realty
25725 Maple Beach Road
Brock (Beaverton), Ontario
Welcome to this generously sized 3-bedroom, three-level side-split home set on a nicely landscaped half-acre lot, ideally located just across the street from Lake Simcoe and surrounded by million-dollar waterfront properties. Enjoy the best of lakeside living with shared lake access only a short walk away. Inside, you'll find a bright and spacious kitchen with a walkout to the rear deck perfect for outdoor dining while overlooking the private backyard and inviting inground pool. The open-concept formal dining and living rooms feature gleaming hardwood floors, a large picture window, and elegant French doors welcoming you from the front entrance. Upstairs, the primary bedroom offers a tranquil retreat with a private walkout to a balcony overlooking the pool and yard. The lower levels provide ample living and entertaining space, including a large finished recreation room with above-grade windows, a cozy natural gas fireplace, and a bar ideal for hosting friends and family. The basement level also includes a games room, laundry area, utility room, and cold storage, ensuring plenty of functional space for everyday living. Located just 5 minutes from Beaverton and approximately 1.5 hours from the GTA, this property offers a perfect blend of peaceful country living with convenient access to urban amenities. Please note the roof shingles will need to be replaced asap. (id:63244)
RE/MAX Country Lakes Realty Inc.
726 Pennorth Drive
Tiny, Ontario
Welcome To The Beach Life! This Well Maintained 5-Bedroom, 3-Bathroom, Home Or Cottage Sits Just A Short Walk From The Gorgeous Sand Beach And Crystal-Clear Waters Of Georgian Bay. The Main Floor Features A Bright & Convenient Layout With Large Principal Rooms, Vaulted Pine Wood Ceilings, 2 Natural Gas Fireplaces & Windows Galore. Huge Composite Sun-Deck Off Of The Family Room Offers A Nice Private Retreat To Lay-Out, Read A Book Or Catch Some Rays While Listening To The Sounds Of Nature That Surrounds You. Massive Forested Backyard Is The Perfect Spot To Entertain, Relax And Enjoy Evenings Around The Bonfire With Friends And Family. Cozy Covered Porch Provides Both Privacy & Shade After A Relaxing Day At The Beach. Full Height, Partially Finished, Walk-Out Basement With Woodburning Fireplace Offers The Potential To Almost Double The Current Living Space. Additional Features Include: Two Beach Access Walk-Downs Within Less Than 500 Ft. From Property. Huge 3-Car Detached Garage. Located In A Quiet Neighborhood. Premium Forested 195 x 175 Ft. Lot (0.68-Acre) Provides Maximum Privacy. Walking/Hiking Trails With Tons Of Wildlife. Gas Heat. A/C. High Speed Internet. Professionally Landscaped. Located Just 1.5 Hours From The GTA, And Only 15 Minutes From Town. Don't Miss This Incredible Opportunity To Create Lasting Memories In This Amazing Home! Go To Multimedia To View More Pictures, Video Walk-Through & Layout. (id:63244)
Royal LePage In Touch Realty
