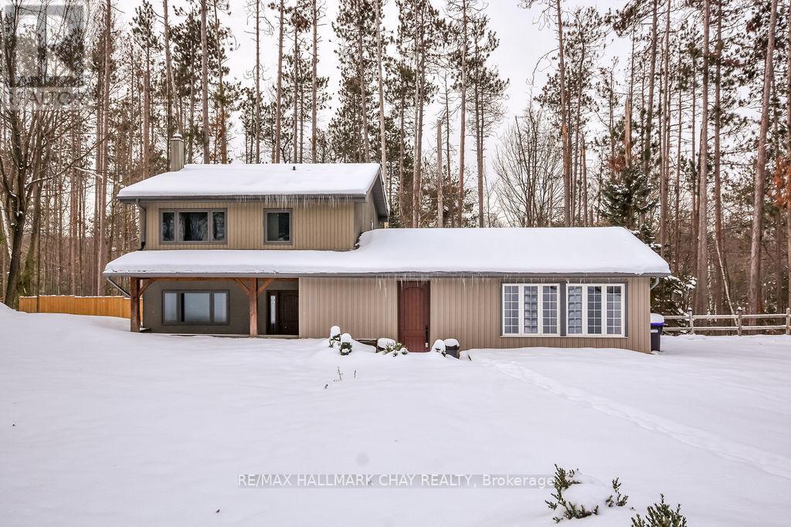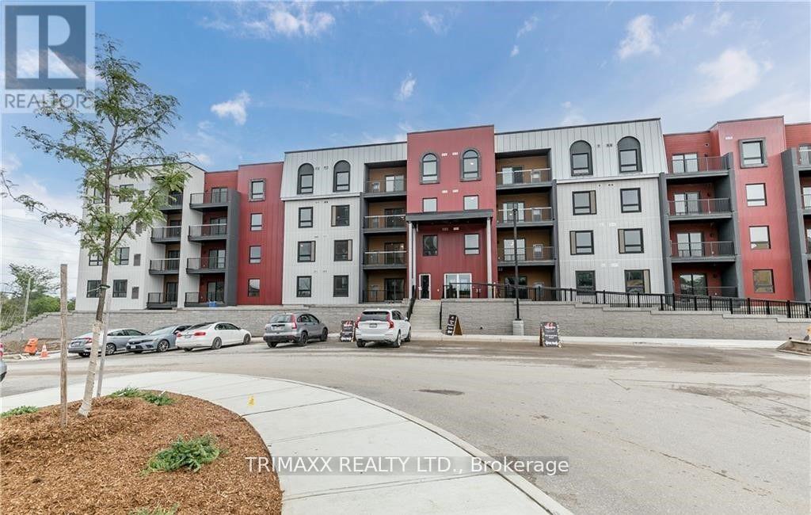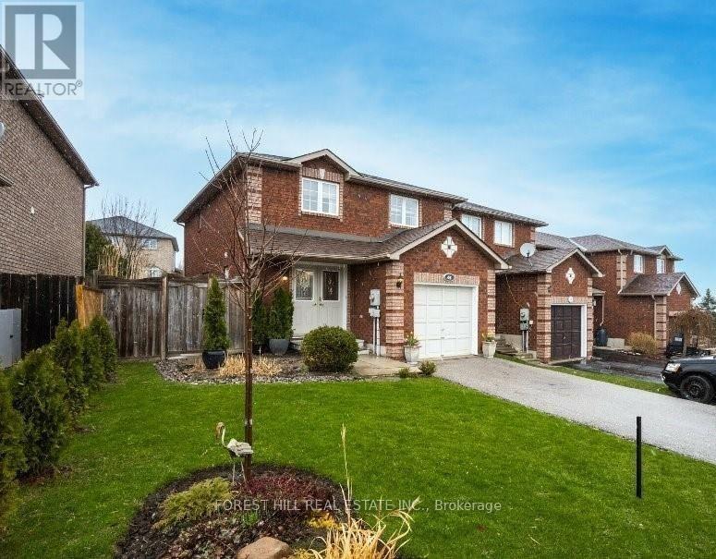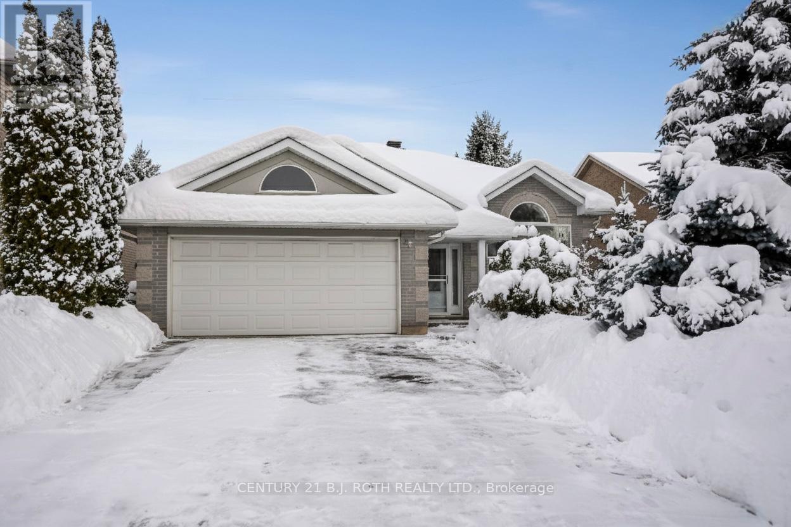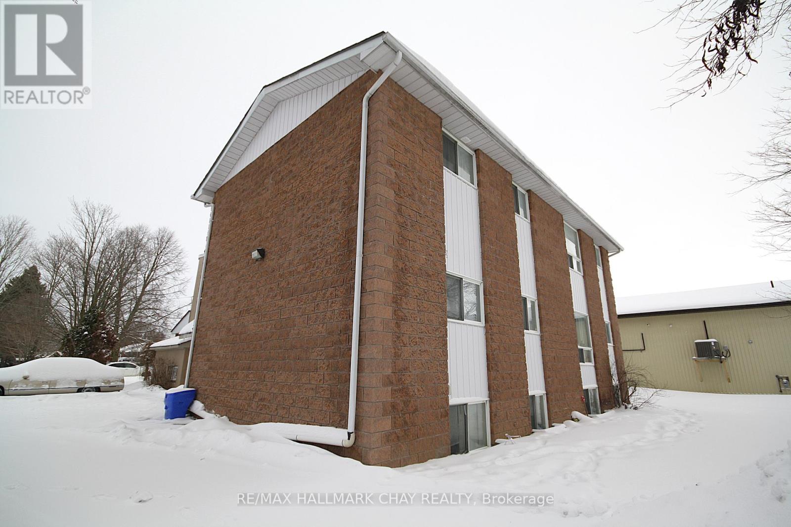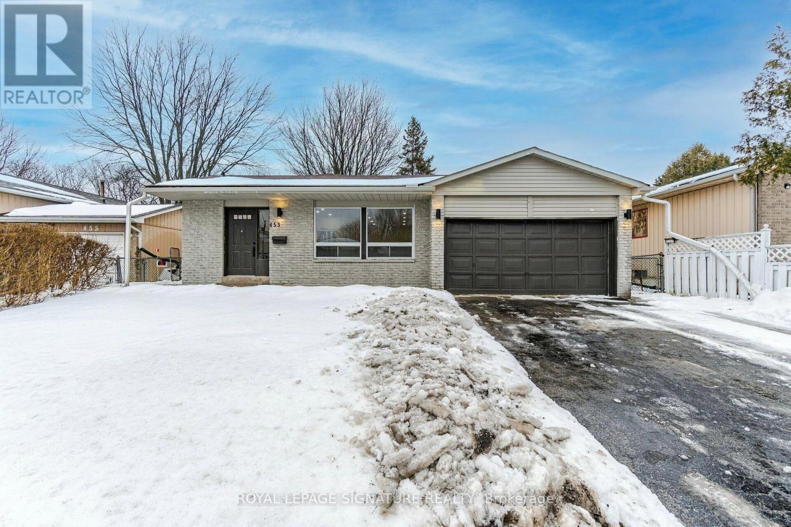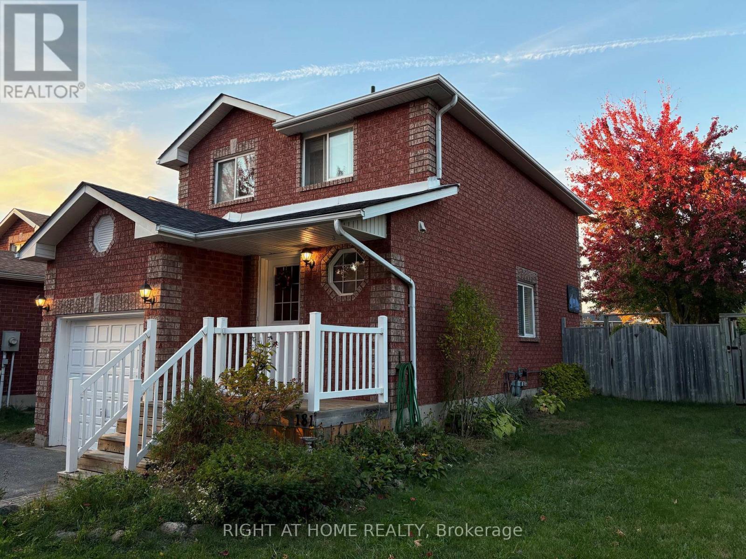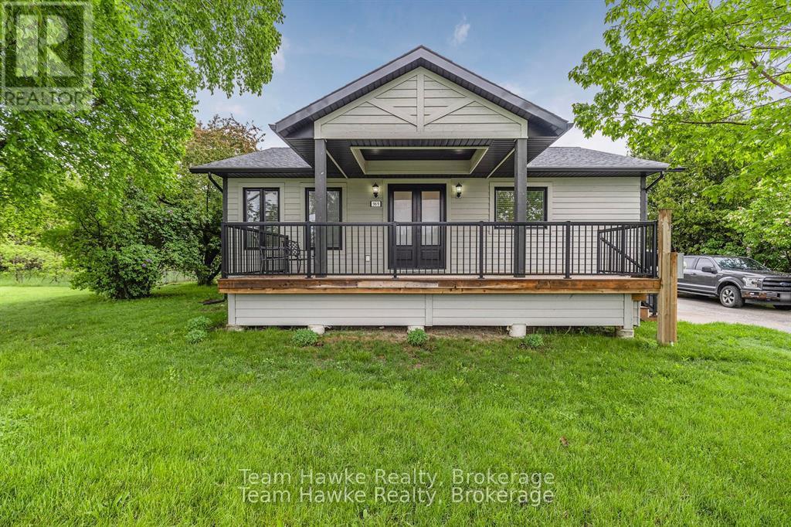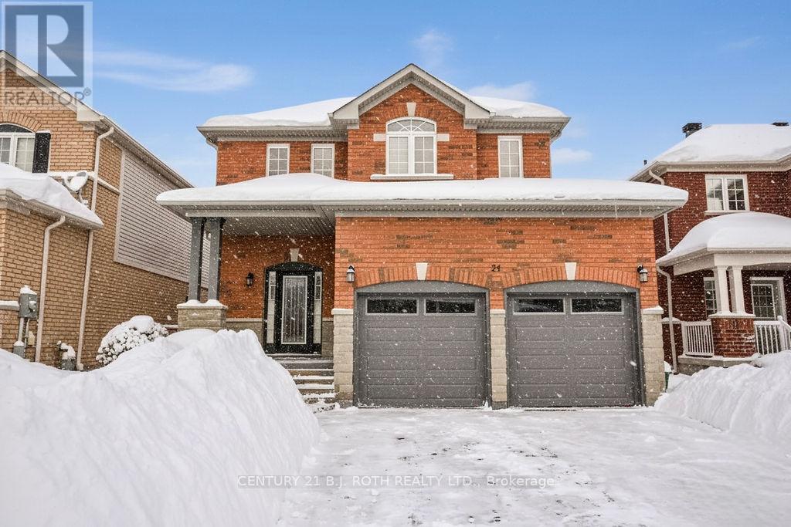1 Pine Spring Road
Oro-Medonte (Horseshoe Valley), Ontario
Nestled in the heart of Horseshoe Valley, this beautifully upgraded 3-bedroom, 2-storey home sits on a premium double lot surrounded by mature trees and year-round recreation. Offering over 2,700 sq. ft. of finished living space, this home delivers comfort, style, and an exceptional outdoor lifestyle-available for 6- or 12-month leases, unfurnished. The main floor features new flooring, updated trim, pot lights, and a warm, custom fireplace feature that elevates the living and dining spaces. The bright, updated kitchen includes stainless steel appliances and a classic subway tile backsplash. Upstairs, you'll find three spacious bedrooms, including a primary suite with a renovated 4-piece ensuite featuring a soaker jet tub and glass shower. The finished walkout basement adds incredible versatility with a second kitchen, bedroom, and large family room-ideal for extended family, older kids, guests, or a private work-from-home setup. Major upgrades such as 200-amp electrical service, concrete construction, a new 2-zone heating/AC system, and an owned gas water heater provide efficiency and peace of mind. Outside, the private, tree-lined backyard features a multi-level deck, above-ground pool, and plenty of space to relax or entertain in every season. Located minutes from skiing, golf, trails, and the new Horseshoe Heights School, this home offers the perfect blend of nature, convenience, and modern living. A beautiful lifestyle rental opportunity in one of Simcoe County's most sought-after communities. Welcome home to Horseshoe Valley. AAA Clients only! Rental Application (must include names of everyone over 18), Lease Agreement, Employment Letter, Credit Report 725+, References, 3 Recent Paystubs, Gov't Issued ID; Non-Smoking, Pet Restrictions. Tenant is responsible for all Gas, Hydro, Cable/Internet, Snow Removal, Lawn Maintenance. Key deposit required. Note: some photos have been virtually staged. (id:63244)
RE/MAX Hallmark Chay Realty
303 - 1 Chef Lane
Barrie (Innis-Shore), Ontario
A modern suite with one bedroom and one bathroom is available for lease. Featuring 9-foot ceilings, gorgeous floors, an upgraded kitchen with quartz counters, a backsplash, stainless steel appliances, and a large island, this bright unit offers an open concept and functional layout. The bedroom has a large window, a wardrobe and excellent dimensions. A large covered balcony with clear views of the south-east is accessible from the living room, which is very spacious and lets in a ton of natural light throughout the day. You Must See This! (id:63244)
Trimaxx Realty Ltd.
46 Lions Gate Blvd Boulevard
Barrie (Little Lake), Ontario
Modern Comfort Meets Prime Location! Spacious and charming 3 bedroom, 2 bathroom legal duplex, end unit upper level available for lease in the desirable Little Lake community. This inviting home features a light filled living and dining area with laminate flooring, a functional kitchen with stainless steel appliances, and walkout access to a large deck and private backyard - perfect for relaxing or entertaining. The upper level offers a generous primary bedroom with walk in closet and ensuite, plus two additional bedrooms. As an end unit, enjoy extra privacy and natural light throughout. Situated on a quiet, family friendly street, this property is close to Georgian College, RVH Hospital, schools, shopping, restaurants, and major highways. Experience the benefits of living in a legal duplex end unit with modern lifestyle conveniences and outdoor activities, all with full access to Barrie amenities. (id:63244)
Forest Hill Real Estate Inc.
55 Bloxham Place
Barrie (Bayshore), Ontario
Welcome to this spacious and beautifully maintained four-bedroom, two-bath bungalow, ideally situated in one of Barrie's most desirable neighbourhoods. Located just steps from kilometers of environmentally protected scenic trails, parks, many beaches, and the water, this home offers the perfect blend of outdoor lifestyle and everyday convenience. The updated kitchen is both stylish and functional, and the fully finished walkout basement provides ample space for family living, entertaining, or a potential in-law suite. Nestled in the sought-after Algonquin Ridge Elementary School district, this home is perfect for families seeking space, comfort, and access to top amenities. This home and location is perfect spot for a young family, empty nesters and everyone in between. (id:63244)
Century 21 B.j. Roth Realty Ltd.
12 Shaw Street
Springwater (Elmvale), Ontario
Amazing investment opportunity! Fully rented 6 plex centrally located to major amenities. Consists of 2 x 3 bedroom units, 3 x 2 bedroom units, and 1 x 1 bedroom unit. All units rented. Laundry facilities on site. Future income growth possible with rent increases and turn over. Well maintained. Parking for 8+ vehicles. Income and expenses available upon request. All showings will be confirmed through listing agent. (id:63244)
RE/MAX Hallmark Chay Realty
453 Leacock Drive
Barrie (Letitia Heights), Ontario
Welcome to 453 Leacock Dr! Stop the car and take a look at this beautiful detached home in a great family neighborhood, backing onto a park and just minutes away from schools and the community centre. This entire home has been upgraded from top to bottom,featuring quartz countertops in both kitchens and bathrooms, brand new vanities, toilets, and showers.Bright and spacious, the open-concept layout makes it perfect for family living. The large backyard is ideal for relaxing and entertaining, while a separate entrance leads to a finished, fabulous 1-bedroom basement apartment generating approximately $4,000 per month in rental income-perfect for extra earnings.With a double car garage, convenient access to Centennial Beach, downtown Barrie, and all amenities,this home is truly turnkey. Clients have praised the abundant natural light, modern upgrades, and the overall move-in readiness. Just move in and enjoy! (id:63244)
Royal LePage Signature Realty
105 Duckworth Street
Barrie (Codrington), Ontario
Welcome to this beautifully updated 2-storey home on a rare half-acre lot in Barrie's sought-after Codrington community. Offering nearly 3,000 sq. ft. above grade, this home blends timeless character with modern comfort. Highlights include hardwood & travertine floors, custom millwork, formal living & dining rooms, family room with Rumford fireplace, and a chefs kitchen with quartz counters, island & stainless steel appliances. Upstairs features 3 spacious bedrooms plus a versatile bonus room, including a luxurious primary suite with spa-like ensuite. The finished lower level adds rec space, bright laundry & ample storage. Enjoy a private backyard with covered porch, Maibec wood siding, limestone accents, in-ground sprinklers & oversized shed. All within walking distance to Barrie's waterfront, parks, restaurants, trails, and the vibrant downtown core. (id:63244)
RE/MAX Georgian Bay Realty Ltd
181 Columbia Road
Barrie (Holly), Ontario
MOVE IN READY!! THIS COZY HOME IS LOCATED IN A VERY QUIET, FAMILY-FRIENDLY NEIGHBOURHOOD. FEATURES 3 BEDROOMS, OPEN CONCEPT WITH EAT-IN KITCHEN, 2 BATHS, FINISHED BASEMENT WITH BIG RECREATION ROOM AND GAS FIREPLACE, LARGE FENCED YARD WITH NEW DECK. THE SCHOOL AND PARK ARE JUST NEARBY. EASY TO ACCESS HWY 27 AND 400. AreaSqFt: 1168, Finished AreaSqFt: 1647. (id:63244)
Right At Home Realty
150 Elgin Street
Orillia, Ontario
NEW Lakeside community in Orillia, equipped with a PRIVATE Rooftop Terrace! Be the first one to call this unit, home! Experience the pinnacle of modern living in this brand-new, exquisitely designed home in the heart of Orillia, just moments from the sparkling waters of Lake Couchiching! This 2 Bedroom, 2.5 Bathroom home offers an elegant open-concept living and dining area, with an abundance of natural light- perfect for hosting gatherings or unwinding after a long day. On the ground level you will find a second living space (rec room), a bight and open foyer, and access to the garage. The second floor features the open concept living space, along with the kitchen, laundry room & powder room. Making your way to the third level is where you will find two bedrooms, main bathroom & ensuite bathroom. Last (but certainly not least), the fourth floor offers access to the beautiful, and private roof top terrace, looking out at a pond. This home is located a short walk to the vibrant downtown core of Orillia. Discover unique boutiques, art galleries, diverse dining options, a historic opera house, and a lively farmers' market. This is more than just a home; its a lifestyle. Don't miss the chance to own this extraordinary new construction property in one of Orillia's most desirable locations. Clubhouse is under construction, nearing completion. This unit contains a soil vapor fan, as required by the Ministry of the Environment, Conservation and Parks. Property tax has not yet been assessed, however the listed number should be a close estimate (id:63244)
Royal LePage Rcr Realty
27 Wyn Wood Lane
Orillia, Ontario
NEW CONSTRUCTION!! New Orillia Home with Stunning (Private) Rooftop Terrace! Be the first one to call this unit, home! Enjoy water views, from this stunning unit in a Lakeside Community!! Experience the pinnacle of modern living in this brand-new, exquisitely designed home in the heart of Orillia, just moments from the sparkling waters of Lake Couchiching! This 2 Bedroom, 2.5 Bathroom home offers an elegant open-concept living and dining area, with an abundance of natural light- perfect for hosting gatherings or unwinding after a long day. The ground level offers a bonus room which can be used as a second living room, a home office, or games room! Other features include: attached garage, 2 balconies in addition to the rooftop terrace, Primary bedroom with ensuite, located across from clubhouse & views of the lake! This home is located a short walk to the vibrant downtown core of Orillia. Discover unique boutiques, art galleries, diverse dining options, a historic opera house, and a lively farmers' market. This is more than just a home; its a lifestyle. Don't miss the chance to own this extraordinary new construction property in one of Orillia's most desirable locations. Clubhouse is under construction, nearing completion. Property tax has not yet been assessed. Floorplan layout is reversed from actual 'as built' conditions. Some photos are virtually staged. (id:63244)
Royal LePage Rcr Realty
969 William Street
Midland, Ontario
Built in 2021, this home offers a stylish, functional layout with quality finishes throughout, ideal for modern living! Step inside to find hardwood floors and a spacious open-concept design with soaring cathedral ceilings that give the main living areas an airy, welcoming feel. The kitchen is well-equipped with stainless steel appliances, a large granite island and plenty of cupboard space, giving you the ultimate prep space, and made for entertaining. The main floor includes two comfortable bedrooms, including a primary with its own private 3-piece ensuite and wall to wall closet. The second bathroom on this level stands out, featuring a deep soaker tub and elegant tile with creamy tones and rich, rust-coloured veining, paired with quartz counters, these features all bring a spa-like touch to the space. You'll also find the convenience of main floor laundry tucked neatly into the layout. Off the living room, walk out to your back deck and enjoy a fully fenced backyard that feels private and peaceful, filled with mature trees and only one direct residential neighbour. The finished basement expands your living space with a generous rec room, a third bedroom, and a full four-piece bathroom. There's also a kitchen area ready for appliances, ideal for extended family, guests, or in-law potential. If you're looking for a move-in-ready home with flexible space, thoughtful design, and privacy, this one is well worth a look! (id:63244)
Team Hawke Realty
24 Connaught Lane
Barrie (Innis-Shore), Ontario
Welcome to a stunning all-brick two-story home offering four spacious bedrooms and three-and-a-half bathrooms in one of the most desirable, family-oriented neighborhood in the area. This well-maintained property features two gas fireplaces, a fully finished basement that provides the perfect space for a recreation room, home office, or additional living area. There is also a bedroom and full bath down stairs. Recent upgrades include a new furnace, heat pump, and roof, giving you peace of mind for years to come. The home sits on a fully fenced, private backyard-ideal for children, pets, and outdoor gatherings. Its location is truly exceptional, with top-rated elementary schools nearby and a brand-new high school just a short walk away. Easy access to the highway, Go train station and all the amenities you will need. This move-in-ready home combines comfort, convenience, and long-lasting quality, offering everything a modern family needs. Don't miss the opportunity to make this beautiful property your own. (id:63244)
Century 21 B.j. Roth Realty Ltd.
