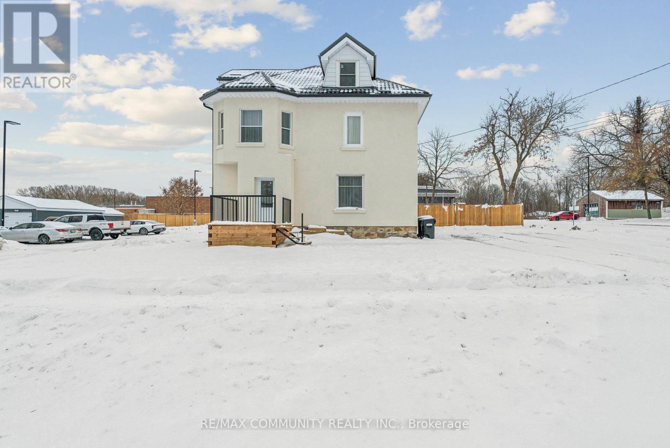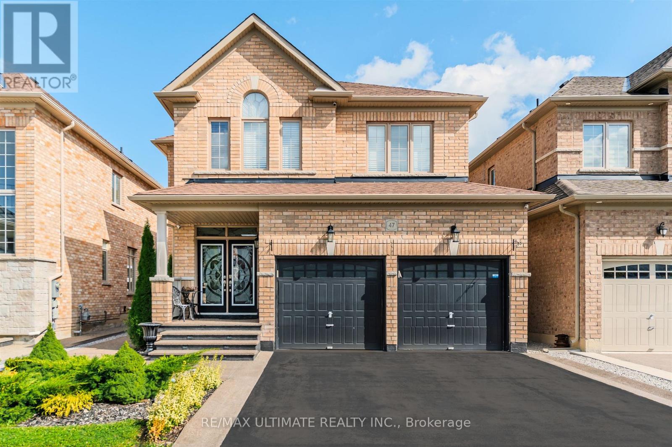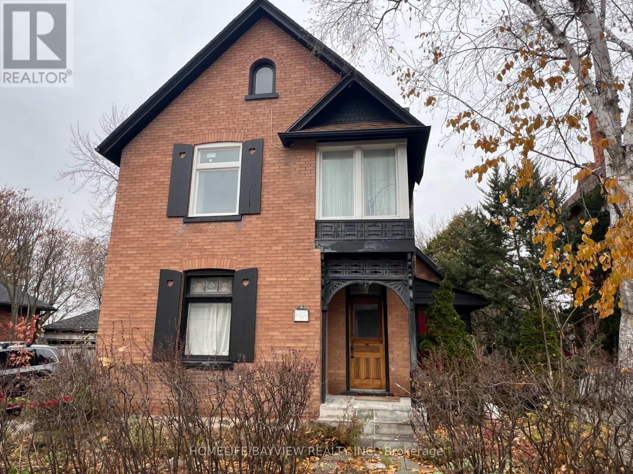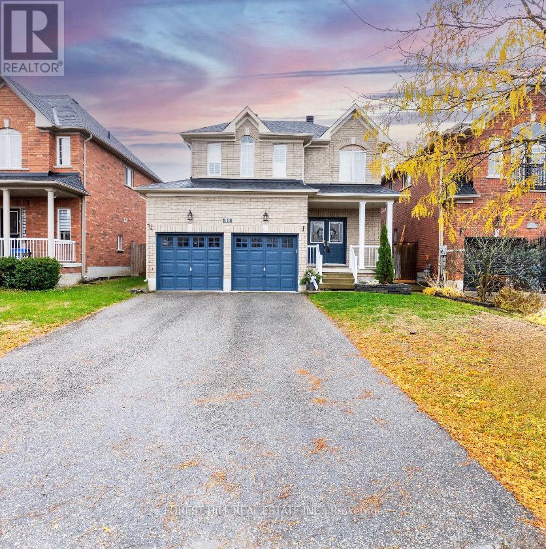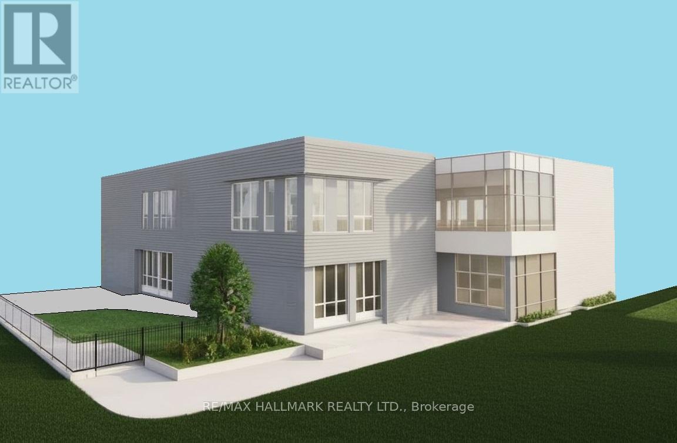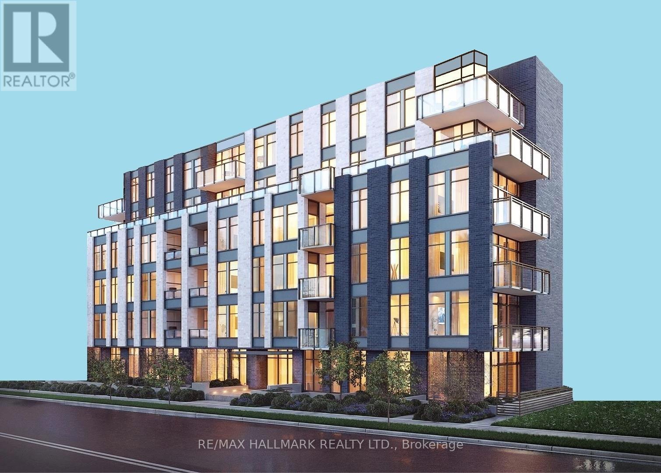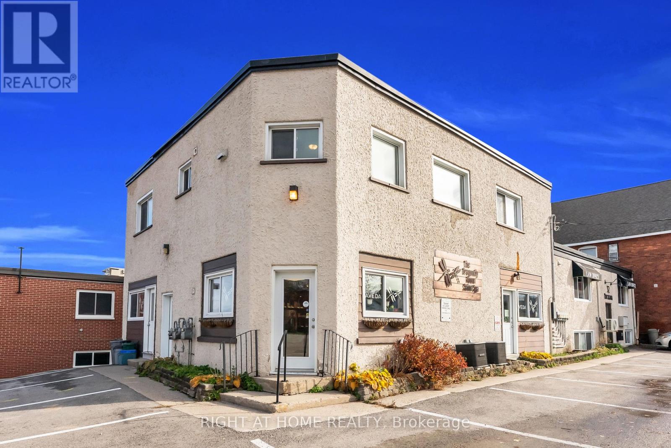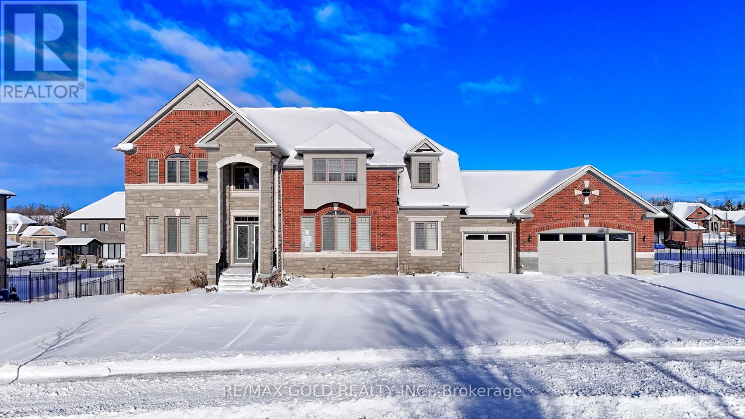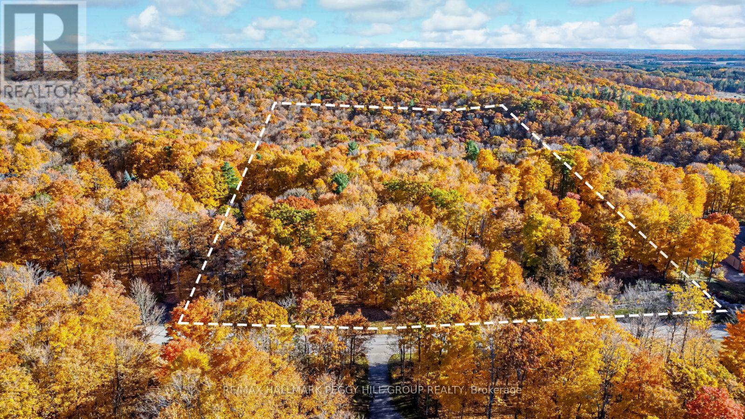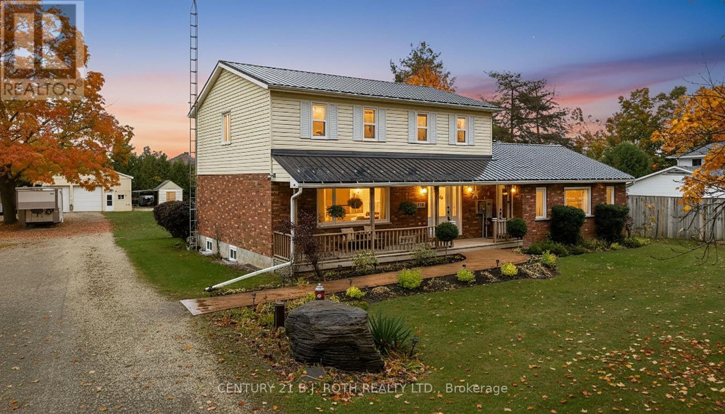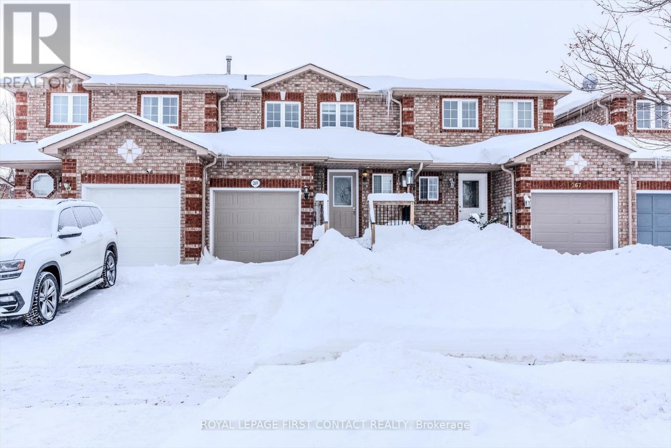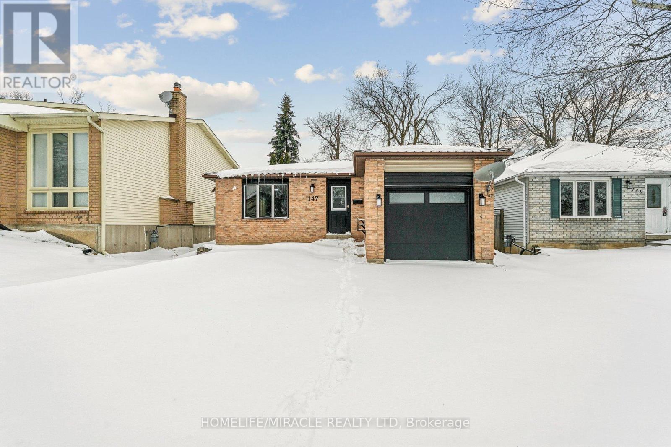119 Jephson Street
Tay (Victoria Harbour), Ontario
Welcome to 119 Jephson Street, a beautifully updated century corner home in the heart of Victoria Harbour. Nestled near Simcoe's Georgian Bay and Crystal Beach, this spacious residence offers four bedrooms, two bathrooms, and a full-height unfinished basement, all set on a generous 66 x 144 ft lot. With solid construction, gleaming hardwood floors, and modern upgrades throughout, the home is move-in ready and brimming with charm. A unique highlight is the private third floor, featuring a versatile family room, entertainment space, and study area --- perfect for relaxation, gatherings, or working from home. Just a short 10-minute walk to them marina and close to shopping, restaurants, and transportation, the location is truly priceless. Whether you envision it as a family home, a cottage retreat, or a wise investment, this property is a golden opportunity to own a dream in one of Simcoe's most desirable communities. (id:63244)
RE/MAX Community Realty Inc.
47 Lewis Avenue
Bradford West Gwillimbury (Bradford), Ontario
Welcome to 47 Lewis Ave - Where Style Meets Comfort in The Heart of Bradford. This Beautiful upgraded 4 Bedroom, 4 Bath Detached Home Offers Exceptional Living Space in one of Bradford's Most Sought-After Family Communities. Set on a Premium 38' x 106' Lot, This Home Features a Stunning Open-Concept Layout with Hardwood Flooring, 9' Ceilings on the Main Level, an Abundance of Natural Sunlight. Step Through Double Entry Doors into a Spacious Foyer Leading into a Bright Living and Dining Area - Perfect for Entertaining. The Chef's Kitchen Boasts Granite Countertops, a Centre Island with Breakfast Bar, Stainless Steel Appliances, and Eat in Area that Walks Out to the Backyard. Upstairs, the Large Primary Suite Includes a Walk-In Closet and a Luxurious Ensuite Bath. Three Additional Generously Sized Bedrooms Offer Ample Space for a Family, Guests, or a Home Office. Convenient Second Floor Laundry to the Home's Functionality. (id:63244)
RE/MAX Ultimate Realty Inc.
30 Queen Street
Innisfil (Cookstown), Ontario
Excellent opportunity to set up your business on busy Queen St in Cookstown. Prime downtown exposure. Ideal for many permitted uses: law office, dental clinic, medical clinic, retail store, travel agency, bookstore, real estate brokerage, etc. Don't miss this fantastic deal to set up your business. Main floor ready to be renovated to your tastes. Second and third floors finished tastefully with washrooms, rooms, and flooring. Building has two front entrances, one rear entrance, and one basement entrance. (id:63244)
Homelife/bayview Realty Inc.
31 Connaught Lane
Barrie (Innis-Shore), Ontario
Welcome to this large - beautifully maintained, fully finished 4-bedroom - 4 bath home in highly sought-after Innis-shore, South East Barrie. Located on a quiet, family-friendly street, this spacious 2-storey offers bright open-concept living with 9 ft ceilings, an eat-in kitchen with walkout, formal dining, living room and main-floor laundry with inside entry to the garage. Upstairs features 4 generous bedrooms including a primary suite with walk-in closet and private ensuite. With 4 bathrooms total and a fully finished lower level offering a large family room, office area, and gym space, there's room for everyone. Enjoy a private, fully fenced backyard with above-ground pool, large patio space for entertaining, and garden shed. Wide 4-car driveway (no sidewalk!) provides excellent parking or for playing hockey and basketball. Close to top-rated schools, parks, GO Station, Lake Simcoe, shopping, and Hwy 400 and Yonge. EASY for COMMUTERS. Move-in ready! **$32.00 approx hot water tank & $118.00 approx for heat pump** (id:63244)
Forest Hill Real Estate Inc.
327 Old Muskoka Road
Orillia, Ontario
Rare Institutional I3 Development Site - 0.41 Acres. Excellent Opportunity To Build A 2-Storey, 14,544 SQFT Child Care Centre / Montessori In A Strong, Family-Oriented Neighborhood. Fully Serviced With Water, Sewer, And Gas At The Lot Line. Enjoy Fantastic Lake Views And Close Proximity To Key Amenities. Located Just 9 Minutes To Walmart, Home Depot, Metro, Best Buy, And Starbucks, And Only 29 Mins To Barrie, 1 Hour To Vaughan, And 1 Hour 40 Mins To Toronto. *(Seller Offering 1st Mortgage VTB.)* (id:63244)
RE/MAX Hallmark Realty Ltd.
327 Old Muskoka Road
Orillia, Ontario
Rare Institutional I3 Development Site - 0.41 Acres, Outstanding Opportunity To Build A 5-6 storey Retirement Home / Long-Term Care Facility With Up To 54,540 SQFT Of GFA Plus 1 Level Of Underground Parking. Fully Serviced With Sewer, Water And Gas At Lot Line. Prime Location Only 29 Mins To Barrie, 1 Hour To Vaughan, And 1 Hour 40 Mins To Toronto. Steps To A Beautiful Site With Stunning Lake Views. *(Seller Offering 1st Mortgage VTB.)* (id:63244)
RE/MAX Hallmark Realty Ltd.
32 Matchedash Street N
Orillia, Ontario
CASH FLOW FROM DAY 1: Here is your chance to add a Freehold, Mixed Use, Multiplex to your portfolio. Located just minutes from Orillia's Growing, Vibrant Waterfront, this well maintained, HANDS OFF INVESTMENT property with LOW ANNUAL EXPENSES, features FIVE INCOME PRODUCING UNITS with long term, stable tenants, making it the perfect addition or start to an investment portfolio. Unit Details - SUITE 101: Main Level Commercial unit, Tenanted by Salon - SUITE 102: Main Level Commercial Unit, Tenanted by Law Office - UNIT A: Second Level Residential Unit, 3 Bedrooms, 1 Bathroom - UNIT B: Lower Level Residential Unit, 2 Bedroom, 1 Bathroom, Tenanted by same Law Office - UNIT C: Lower Level Residential Unit, 1 Bedroom, 1 Bathroom - Possibility to subdivide a commercial unit into a 6th unit. Additionally, the property features a Newly Paved Parking Lot (2023) with 15 parking spaces, and over $100,000 worth of upgrades and updates since 2022, including a renovation in Suite 102, Unit B, and Unit C (2025). This property stands out from the rest with its strong tenant mix with long term, reliable occupants, future development options, ideal location just seconds from the waterfront, staple amenities and stores. This is a rare opportunity to purchase a cash flow positive investment early into the gentrification and growth of an established city. (id:63244)
Right At Home Realty
10 Stewart Crescent
Essa (Thornton), Ontario
POWER- OF- SALE ! An exceptional opportunity to own a bright and stunning 3-year-new family home on a massive 124 ft x 145 ft lot in a prestigious estate neighbourhood.Offering over 4,200 sq. ft. of living space with a 3-car garage, this home features 4 spacious bedrooms, 9' ceilings, pot lights, and hardwood flooring throughout the main level. The large chef's kitchen boasts quartz countertops, stainless steel appliances, gas stove, centre island, and ample cabinetry, with a breakfast area walkout to the backyard. Enjoy formal living and dining rooms, a cozy family room with gas fireplace, and a flexible den/office ideal for working from home. Main floor laundry adds convenience. The primary bedroom includes a walk-in closet and a luxurious 5-piece ensuite, while all additional bedrooms offer ensuite bathrooms and large closets. Walk-out basement leads to a huge backyard with multi-zone irrigation. Located just minutes south of Barrie with all amenities nearby-perfect for family living and entertaining. (id:63244)
RE/MAX Gold Realty Inc.
17 Maple Ridge Road
Oro-Medonte, Ontario
BUILDING LOT IN ONE OF ORO-MEDONTE'S MOST PRESTIGIOUS ENCLAVES SURROUNDED BY MULTI-MILLION-DOLLAR HOMES! Dreaming of building a luxury residence in a distinguished setting where every home tells a story of craftsmanship and class? This 1.18-acre property delivers the space, privacy, and natural beauty to design something extraordinary. Backing onto protected EP land, it offers a peaceful backdrop that enhances both the landscape and the lifestyle. The neighbourhood reflects quiet sophistication, where each home is thoughtfully built and proudly maintained. With gas, hydro, and high-speed internet available at the lot line, everything is in place to bring your vision from concept to creation. Enjoy golf, skiing, and Lake Simcoe just minutes away, reach Barrie in under 15 minutes, and arrive at Pearson Airport in about an hour. This is a property for those who see potential not just in a lot, but in a lasting address. (id:63244)
RE/MAX Hallmark Peggy Hill Group Realty
5627 7th Line N
Oro-Medonte (Moonstone), Ontario
Spacious Family Home with Heated Workshop on a Private .755-Acre Lot. Welcome to 5627 Line 7 North - a beautifully maintained family home offering over 3,000 sq. ft. of finished living space, in the heart of Moonstone. Warm and inviting, this property blends country charm with modern practicality, ideal for families, hobbyists, or anyone seeking space and serenity. MAIN FLOOR: A bright and functional layout features multiple walkouts to the expansive rear deck, perfect for entertaining or quiet relaxation. The spacious eat-in kitchen is filled with natural light, while the living and dining areas provide plenty of room for gatherings. A cozy family room with a gas fireplace and laundry room completes the main level. UPPER LEVEL: Upstairs offers four comfortable bedrooms, including a large primary suite with a walk-in closet and updated semi-ensuite, providing both comfort and style. LOWER LEVEL: The finished lower level offers great versatility with a large games room (room for a pool table), a wood stove, bedroom, and living area-perfect for guests or family. HIGHLIGHTS: Enjoy a peaceful setting with ample space for recreation and storage. The property includes a 40' x 32' HEATED WORKSHOP, metal roof, newer windows for long-term peace of mind, RV dump out, and a Generator for year round reliability. Whether you're looking for a peaceful rural lifestyle, room for your growing family, or space to pursue your hobbies, 5627 Line 7 North delivers the perfect balance of comfort, functionality, and privacy - all within easy reach of Orillia, Barrie, and local ski and trail destinations. (id:63244)
Century 21 B.j. Roth Realty Ltd.
269 Dunsmore Lane
Barrie (Georgian Drive), Ontario
Bright townhome in Barrie's North end! This established neighbourhood is perfect for first time home buyers! Wake up in your 3 bedroom, 3 bathroom home with spacious living room and partially finished basement. The kitchen is bright and cheerful and has a walkout to a fully fenced backyard, backing on to a wonderful park setting. Just a short walk to Georgian College or enjoy the ease of transit. Shopping, RVH, restaurants and recreational trails are all close by! This home really has it all! (id:63244)
Royal LePage First Contact Realty
147 Hickling Trail
Barrie (Grove East), Ontario
Welcome to 147 Hickling Trail A Modern, Turn-Key Home in Sought-After East Barrie Discover this beautifully updated 3-bedroom, 2-bath home with a self-contained 2-bedroom basement apartment, perfectly located just minutes from Georgian College, RVH, parks, schools, and transit. Whether you're a first-time buyer or an investor seeking strong rental potential, this home checks all the boxes. Step inside the main level to find newer flooring (2017) and a bright, modern layout. The renovated kitchen (2018) showcases contemporary cabinetry, butcher block countertops, stainless steel appliances, and a stylish subway tile backsplash. The main level offers three generous bedrooms and an updated semi-ensuite bath (2018).A separate side entrance leads to the basement apartment, featuring two bedrooms, a comfortable living area, functional kitchen setup, and a 3-piece bath-ideal for rental income or extended family living. Outside, enjoy a large fenced yard, perfect for kids, pets, and summer gatherings. The interlock driveway adds great curb appeal, and the durable metal roof (2013) ensures long-term peace of mind. A smart starter home or a fantastic addition to any investment portfolio-don't miss this opportunity! (id:63244)
Homelife/miracle Realty Ltd
