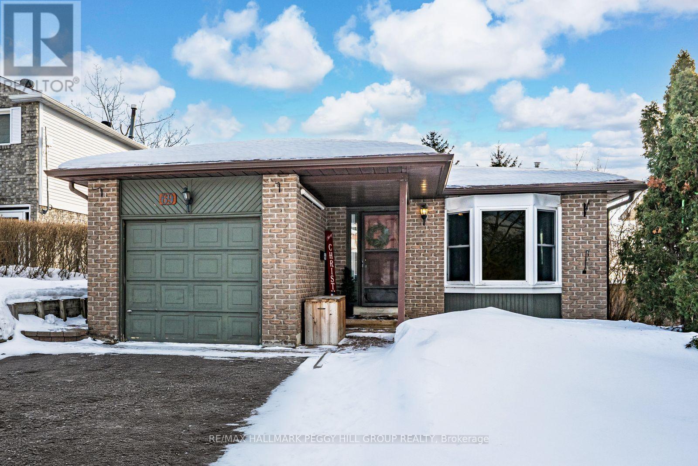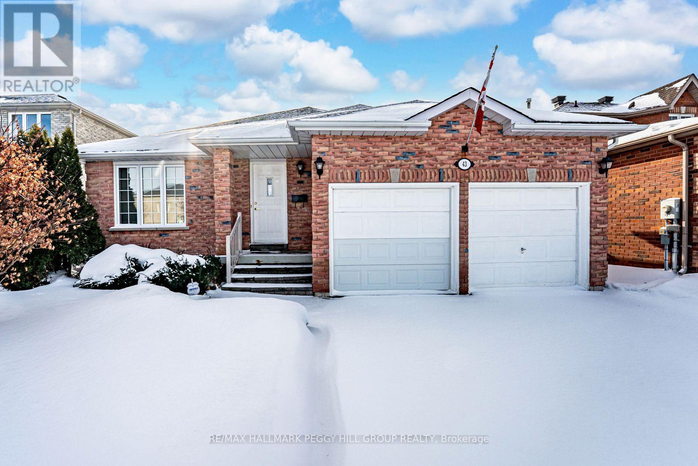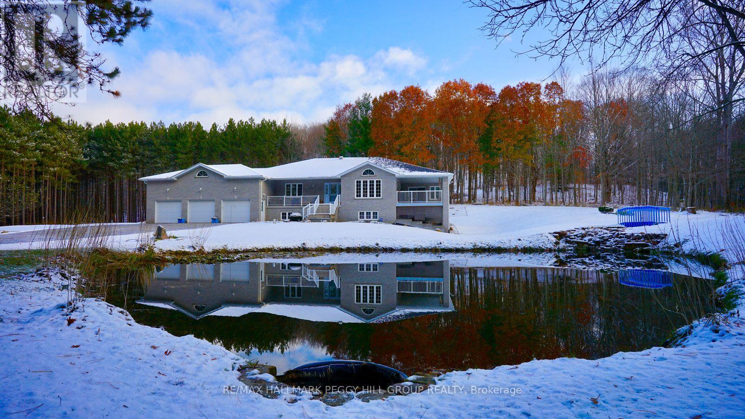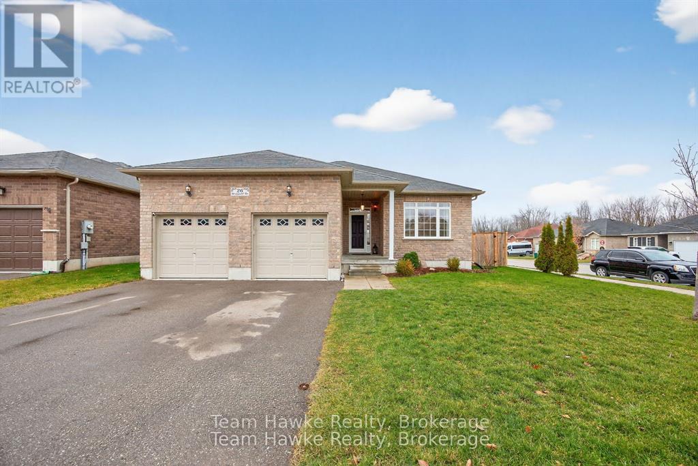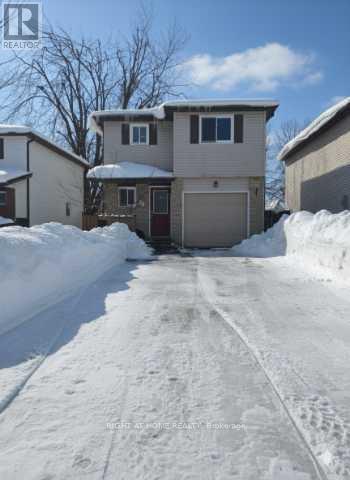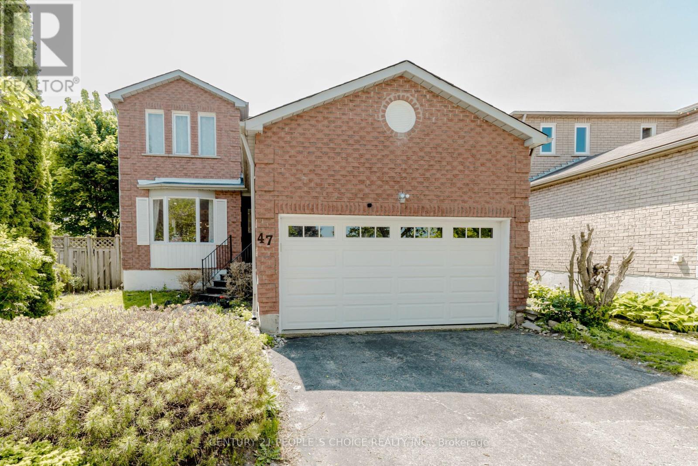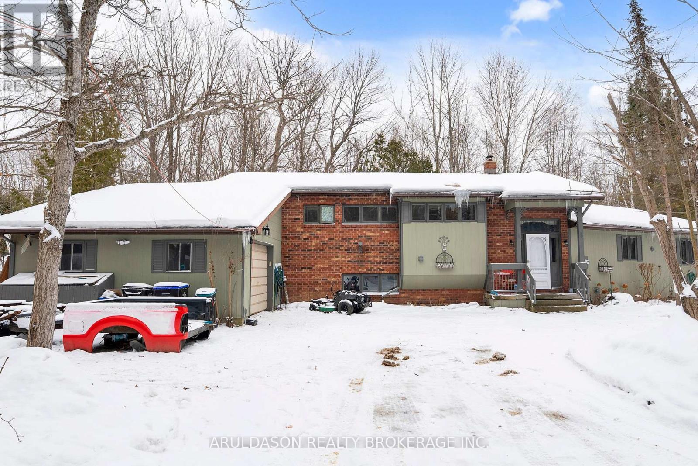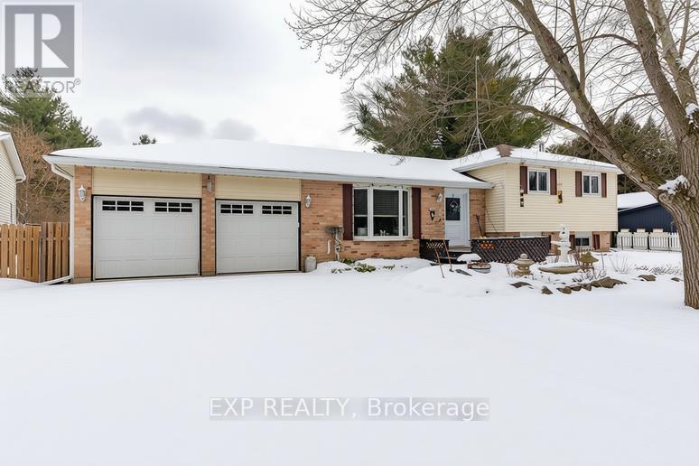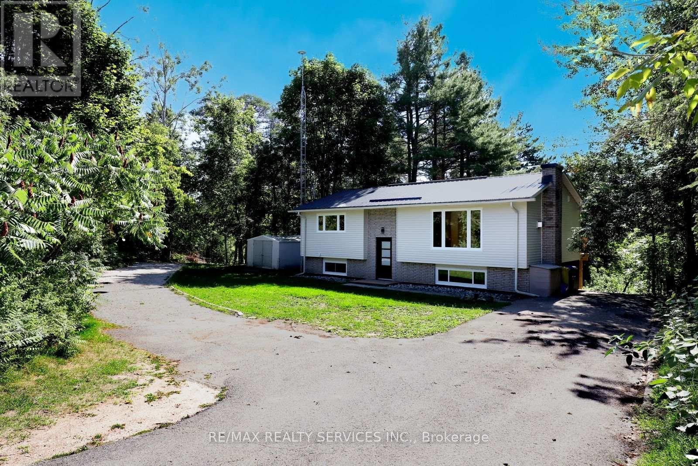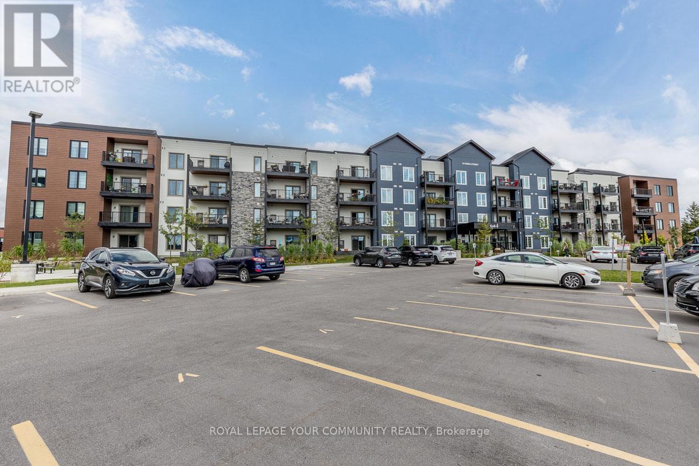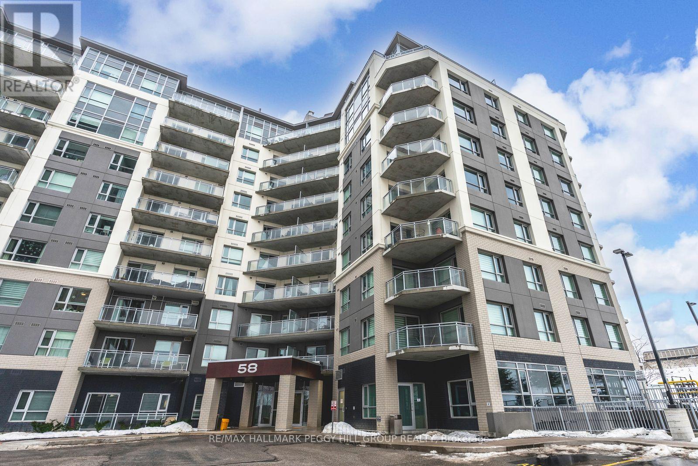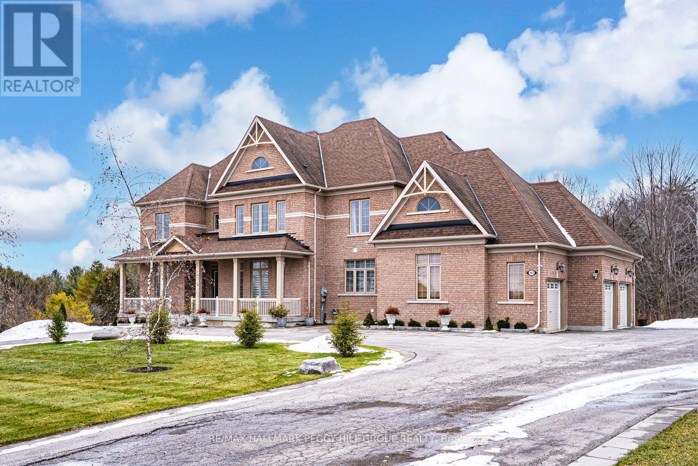69 Fox Run
Barrie (Letitia Heights), Ontario
UPDATED LEGAL DUPLEX IN WEST BARRIE - PRIME INVESTMENT WITH LASTING VALUE IN A HIGH-DEMAND LOCATION! Welcome to this outstanding registered legal duplex in West Barrie, offering an exceptional investment opportunity with steady rental income and strong long-term value. Ideally located within walking distance to schools, parks, public transit and the Lampman Lane Community Centre with sports fields, community gardens and a splash pad - plus just minutes to Highway 400, downtown Barrie's shops and services, and the beautiful Kempenfelt Bay waterfront - this property offers exceptional convenience and lifestyle appeal. Enjoy a welcoming front yard with a charming lounge deck, along with a private fully fenced backyard featuring an elevated deck and patio framed by mature trees for added privacy. Inside, the upper level showcases a bright open-concept living and dining area with a newer bay window, a practical kitchen with pantry storage, three spacious bedrooms, and a modernized 4-piece bath with updated tiling, vanity, toilet, and taps. The lower unit offers two generous bedrooms, a full kitchen with a newer electric stove, a 4-piece bath and a large rec room highlighted by a cozy natural gas fireplace and walkout to the backyard patio. Both units enjoy separate entrances and laundry facilities for convenience and privacy. Recent updates to the roof, gutters, deck boards, and hot water heater provide peace of mind, while efficient forced-air gas heating and central air add to the property's overall appeal. With its desirable location, thoughtful updates, and versatile layout, this is a rare opportunity to add a low-maintenance, income-generating property to your portfolio! (id:63244)
RE/MAX Hallmark Peggy Hill Group Realty
43 Cheltenham Road
Barrie (Georgian Drive), Ontario
MOVE-IN READY BUNGALOW SHOWCASING PRIDE OF OWNERSHIP & SIGNIFICANT UPDATES! Located steps from Cheltenham Park in Barrie's east end and minutes to Georgian College, RVH, transit, highway access and everyday essentials, this well-maintained one-owner bungalow offers nearly 2,650 sq ft of finished living space on a fenced 49 x 109 ft lot with an attached double garage and parking for four. Notable updates include furnace and AC (2020), roof (2014), windows (2012), refreshed back deck, newer CO alarms (2025) and modernized hardwood flooring. The bright main level delivers over 1,500 sq ft of easy one-level living with neutral finishes, an open-concept kitchen and breakfast area that flows into a family room with a gas fireplace, convenient laundry with garage access, and a combined living and dining room ideal for entertaining. Three generously sized bedrooms include a primary retreat with a 3-piece ensuite and a walk-in closet. The fully finished basement creates excellent extended living space with a rec room featuring a pool table and bar area, ample storage, and room to add a fourth bedroom. Additional highlights include a water softener, owned water heater, no rental items and a sump pump. A fantastic opportunity to step into a lovingly cared-for #HomeToStay that's ready for your next chapter! (id:63244)
RE/MAX Hallmark Peggy Hill Group Realty
3891 9 Line N
Oro-Medonte, Ontario
25 ACRE QUALITY-BUILT ESTATE WITH OVER 4,600 SQ FT, WALKOUT BASEMENT, TRIPLE GARAGE & EXTENSIVE OUTDOOR LIVING! Set on 25 acres with forest, gardens, a pond with a deck, and a flowing stream, this custom-built brick bungalow feels like the place you didn't know you were searching for. Private trails stretch across the property for walking, biking, snowshoeing, and cross-country skiing, while outdoor adventure continues nearby with access to golf courses, snowmobile trails, boat launches, beaches, Horseshoe Valley, Vetta Nordic Spa, and Bass Lake Provincial Park. Outdoor living takes centre stage with two large covered porches, a sun-filled entertaining deck, a fire pit, and multiple open spaces designed for use and enjoyment year-round, complemented by a triple-car garage and an oversized driveway offering generous room for vehicles and toys. Built with quality craftsmanship, strong energy efficiency, and clear pride of ownership, the home offers over 4,600 sq ft of finished living space across a thoughtful layout. A dramatic wall of windows anchors the living room with pond and garden views, flowing into a formal dining room and a bright family room with a covered porch walkout. The kitchen includes quartz countertops, pantry storage, stainless steel appliances, and a walkout to the deck, while a separate den provides flexible space for a home office, studio, or media room. When it's time to unwind, the primary suite offers a walk-in closet and private 3-piece ensuite, with two additional bedrooms served by a 4-piece main bath. The walkout lower level with in-law potential adds a 4th bedroom, a den with patio access, a spacious recreation room with a wood stove, workshop and gym areas, a 3-piece bath, and cold storage. Additional highlights include a hot tub, pool table, owned water heater, water purification system, shingles updated in 2014, and enhanced attic insulation. This is the kind of #HomeToStay that changes what you think you're looking for. (id:63244)
RE/MAX Hallmark Peggy Hill Group Realty
26 Sheppard Drive
Tay (Victoria Harbour), Ontario
Pride of ownership shines throughout this 2,800 sqft finished up and down bungalow, in desirable Victoria Harbour. Offering 5 bedrooms and 3 full baths, this home sits on a fenced corner lot and features an oversized deck. The main floor includes 3 bedrooms, including a primary suite complete with a private ensuite featuring a soaker tub and separate shower. 9 ft ceilings, gas fireplace in the great room, spacious kitchen with a large island. The fully finished lower level adds exceptional versatility, offering 2 additional bedrooms, a den, a 3-piece bath, generous storage space, and a large recreation area. Additional features include gas heating with air conditioning and a private setting within the subdivision. Don't miss out! (id:63244)
Team Hawke Realty
75 Corbett Drive
Barrie (Grove East), Ontario
Welcome to your next home!!! This fully finished detached 2-storey property in Barrie's east end offers comfort, functionality, and a convenient location. The home features newer laminate flooring on the second level, a fully renovated bathroom (2023), a newer furnace installed in 2025, freshly painted basement with new flooring. The main floor includes an open-concept living and dining area with a walkout to a fully fenced backyard-perfect for everyday living and entertaining. The second level offers three well-sized bedrooms. The fully finished basement adds valuable living space with a spacious recreation room, ideal for family gatherings, a home office, or additional relaxation space. Additional features include an attached garage with an automatic door opener and a four-car driveway with no sidewalk .Located within walking distance to Georgian College, the Royal Victoria Regional Health Centre, transit and shopping. (id:63244)
Right At Home Realty
47 Blair Crescent
Barrie (Grove East), Ontario
Welcome to 47 Blair Cres, this beautiful brick, fully finished, two-story home on a premium lot in Barrie's Desirable North East End. Featuring 4 Bdrms, 2.5 Baths, Family Room With Fireplace & Walk Out, Laundry W/ Direct Garage Access W/ Loft Storage. Close To Highway 400, Walking Distance To Arena, Hickling Park, Schools, No-Frills, Georgian College, Royal Victoria Hospital And Shops. New Upgrades : Ontario Smart Energy ( Ducted Heat Pump, Tankless Water Heater, Chlorasoft, Smart Camera Outdoor, Smart Door Bell, Smart Thermostat ) (id:63244)
Century 21 People's Choice Realty Inc.
1208 Birchcliffe Crescent
Severn, Ontario
Welcome to 1208 Birchcliffe Crescent, an exceptional residential offering set on a scenic three-acre parcel, combining generous living space with privacy and functionality. This substantial six-bedroom residence includes two full bathrooms and one half bath, providing versatile accommodation suitable for large households, multi-generational living, or flexible work-from-home arrangements.The interior features a well-proportioned layout with bright, open living and dining areas designed to support both daily living and formal entertaining. The kitchen offers ample space for food preparation and casual gathering. The primary bedroom includes a private ensuite and access to a screened-in porch, creating a comfortable and practical retreat.Five additional bedrooms and well-maintained bathrooms offer abundant space for family members, guests, or alternate uses such as offices or hobby rooms. The expansive grounds surrounding the home present numerous opportunities for outdoor enjoyment, landscaping, or recreational use, while ample parking and storage enhance everyday convenience.Located on the desirable Birchcliffe Crescent and within reasonable proximity to schools, local amenities, and commuter routes, this property provides the advantages of a private setting without sacrificing accessibility. 1208 Birchcliffe Crescent represents a well-balanced opportunity for those seeking space, privacy, and long-term value. (id:63244)
Aruldason Realty Brokerage Inc.
8245 Main Street
Adjala-Tosorontio (Lisle), Ontario
Welcome to 8245 Main Street in the peaceful community of Lisle, Ontario! This beautifully maintained 4-level split bungalow offers 3 + 1 bedrooms, two bathrooms, and sits on a generous 0.6-acre lot backing onto crown land, offering serene privacy with no rear neighbours. Inside, the sun-filled living room features a beautiful bay window, while recent upgrades include a newer front door and updated garage doors. One of the standout features of this home is the heated and insulated garage, perfect for year-round storage, hobbies, or keeping your vehicle warm during Ontario winters. The lower-level family room boasts a cozy propane fireplace, and the bright kitchen and dining area open to a large, partially covered back deck ideal for outdoor gatherings. Enjoy your expansive, fenced backyard with mature landscaping, gardens, a garden shed, and a private swim spa for ultimate relaxation. The basement offers a workshop and a versatile bonus room that can serve as a home office, hobby room, or extra storage. Located in the heart of a small-town community with easy access to both Honda and Base Borden, this property is ideal for those seeking space, comfort, and a connection to nature- all within a convenient location. If you're looking for privacy, space, and a versatile layout ideal for work, play, and family this is the one! (id:63244)
Exp Realty
8570 Hwy 12
Oro-Medonte, Ontario
Modern Design Meets Country Living! Your Oasis Awaits You! This Fully Renovated Raised Bungalow Is Situated On A Very Large Lot With Plenty Of Outdoor space To Entertain Family & Friends. Fully Updated Open Concept Floor Plan Just Completed August 2025. Kitchen Includes Stunning Granite Counter Tops And Matching Tile Backsplash. Engineered Harwood Flooring throughout Main Floor, Vinyl Flooring Basement. No Carpet! New Windows, Upper & Lower Walkout Decks. Metal Roof, 200 Amp Breaker Panel, Owned Water Heater. All Necessary Amenities are very Close. Located just Outside of Orillia, Close to Bass Lake. (id:63244)
RE/MAX Realty Services Inc.
412 - 54 Koda Street
Barrie, Ontario
Bright and sunny, open concept two bedroom, two bathroom condo with two parking spaces and a storage locker! Close to all amenities and only 10 minutes to the 404! Enjoy, entertaining in the spacious layout, gourmet kitchen with stone countertops, stainless steel appliances, and elegant backsplash. Beautiful living and Dining Room with hardwood floors walk out to Lovely balcony great for entertaining or putting your feet up to read a book. Primary bedroom boasts a large walk-through closet leading to a three-piece washroom. Large second bedroom has an additional four piece bathroom across the hall. Ensuite laundry is included. (id:63244)
RE/MAX Your Community Realty
201 - 58 Lakeside Terrace
Barrie (Little Lake), Ontario
MODERN 2-BEDROOM CONDO WITH PRIVATE BALCONY, UNDERGROUND PARKING, LOCKER & PREMIUM BUILDING AMENITIES! Morning coffee tastes better when it's enjoyed on your own private balcony, and evenings feel easier when friends meet on the rooftop deck to catch up while taking in views of Little Lake. This carpet-free, open-concept condo for lease at 58 Lakeside Terrace, Suite 201, offers over 800 square feet of modern living with tall ceilings throughout in the sought-after LakeVu Condominium, set in Barrie's Little Lake community, where Highway 400, RVH, Georgian College, schools, shopping, dining, and Cineplex are all just minutes away. The contemporary eat-in kitchen features stainless steel appliances and a centre island that naturally becomes the gathering spot, opening into a bright living area with a walkout to the balcony, creating a space that feels airy, comfortable, and easy to live in. When the day winds down, the primary bedroom offers a comfortable retreat with a double closet and a well-appointed 3-piece ensuite featuring a glass-walled shower, while the second bedroom also includes a double closet and is complemented by an additional full bathroom, offering flexibility for guests or a dedicated work-from-home space. In-suite laundry, underground parking, and a storage locker add everyday convenience, while premium building amenities include a fitness centre, party and meeting rooms, recreation space, a pet-washing station, concierge service, and a rooftop deck. If you've been waiting for the right condo to lease, this #HomeToStay is worth a closer look! (id:63244)
RE/MAX Hallmark Peggy Hill Group Realty
102 Pine Hill Road
Bradford West Gwillimbury (Bradford), Ontario
ESTATE HOME SHOWCASING OVER 5,100 SQ FT, IN-LAW POTENTIAL, LUXURIOUS FINISHES, TRIPLE GARAGE, & 2.33-ACRE LOT! Set on a prestigious 2.33-acre estate in The Shires Estates, Bradford's most distinguished country estate community inspired by the timeless charm of the English countryside, this stately all-brick home offers over 5,100 finished square feet of refined living. The impressive exterior showcases a circular driveway, a covered front porch with double doors, soffit lighting, and a triple garage with inside entry. A 20-foot cathedral ceiling, floor-to-ceiling windows, and a grand spiral staircase create a striking first impression, while 10-ft ceilings on the main level and 9-ft ceilings on the upper and lower levels enhance the home's scale. The custom kitchen features granite countertops, a large island, custom cabinetry topped with crown moulding, tile backsplash, stainless steel appliances, and a walkout to the deck. The main level also offers hardwood floors, a formal dining room, a living room with a gas fireplace and built-in cabinetry, two dens, and a laundry room. The generous primary bedroom showcases dual walk-in closets and a 5-piece ensuite with a soaker tub, glass-walled shower, dual vanity, and water closet, while three additional bedrooms feature private or shared ensuite access. The walkout basement provides excellent in-law capability with a kitchen boasting quartz countertops, an island, stainless steel appliances, a large rec room, two bedrooms, two full bathrooms, laundry, and a cantina. Backing onto a ravine with towering trees offering privacy, complete with a covered composite deck with glass railings, a lower-level patio, and an irrigation system. Additional highlights include a drilled well, water softener, filters, UV, reverse osmosis, HRV, high-efficiency furnace, central air conditioning, central vac, and a 200-amp electrical panel. A #HomeToStay of distinction where craftsmanship, scale, and setting exceed expectations. (id:63244)
RE/MAX Hallmark Peggy Hill Group Realty
