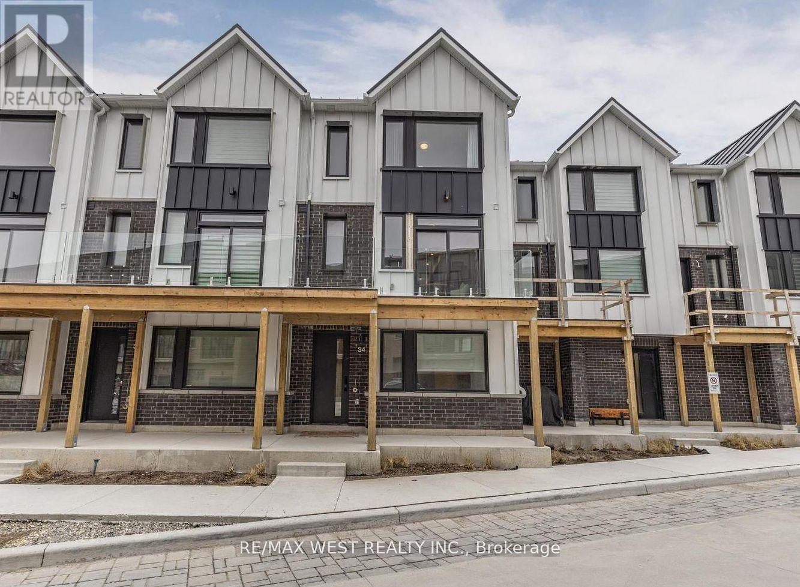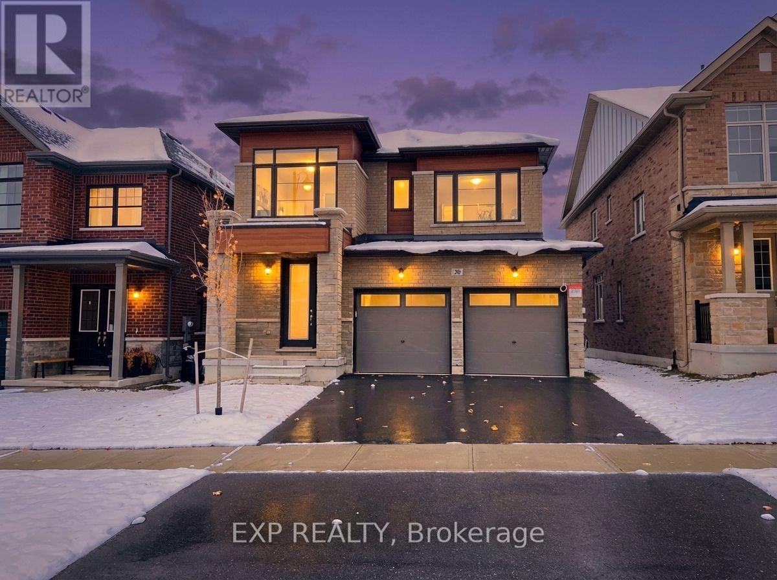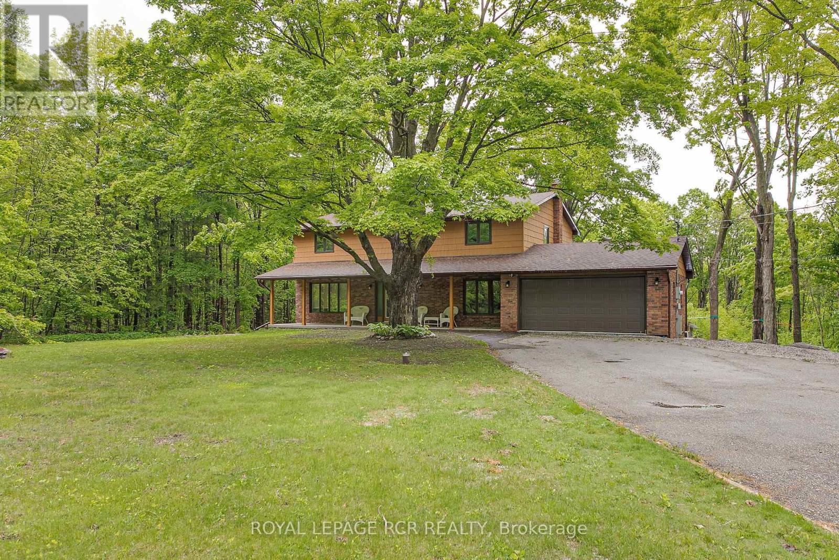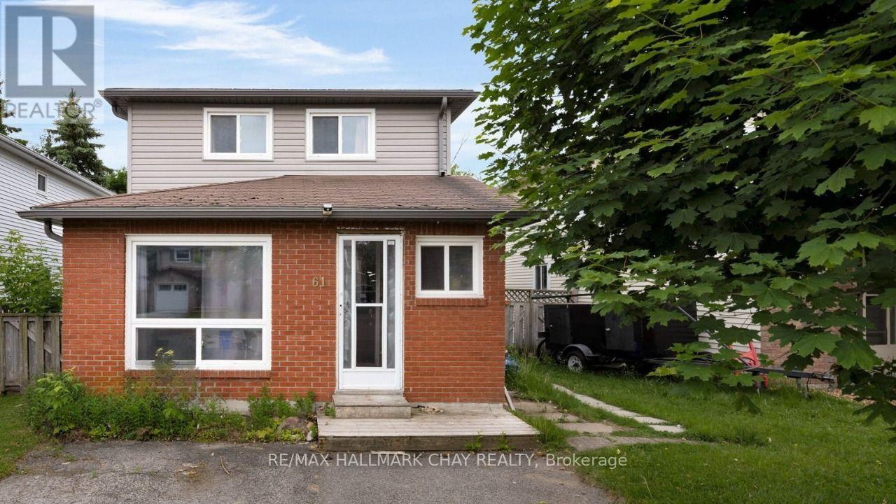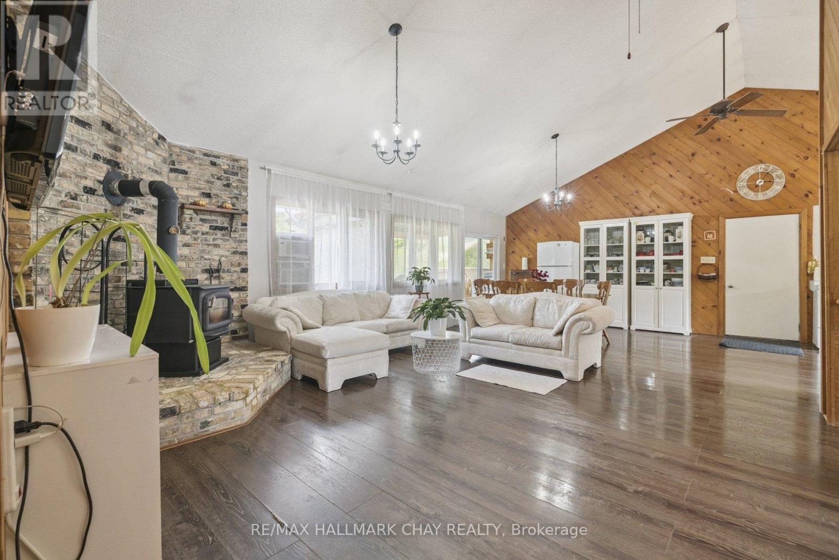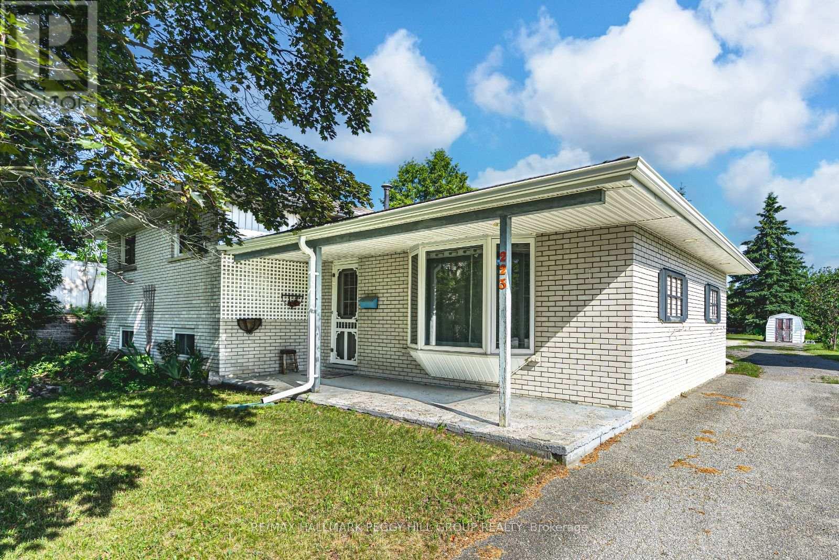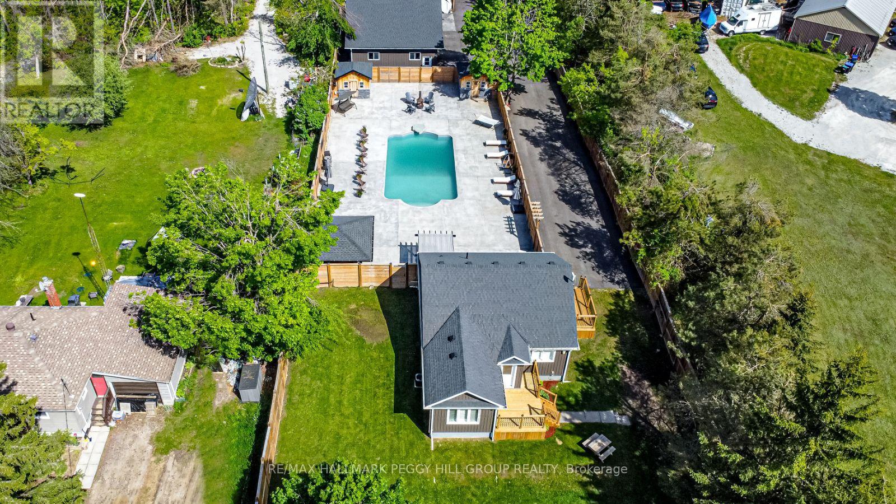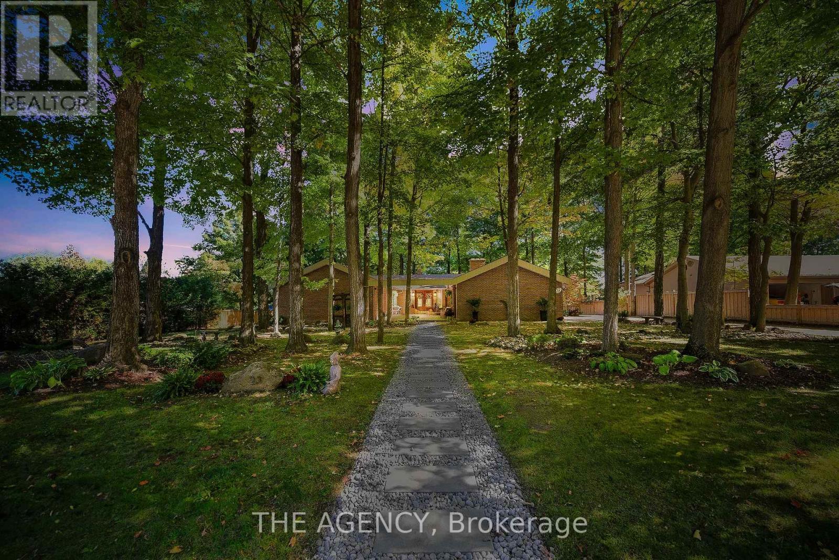10 Rainwater Lane
Barrie (Holly), Ontario
Welcome to 10 Rainwater Lane - 1.5 year old townhouse! This large 4 bedroom 3 bathroom layout offers approx 1,750 sq ft open concept living space w 9ft ceilings on main floor. Plus enjoy the benefit of a large 2 car garage, hardwood flooring throughout, galley kitchen with S/S appliances, quartz counter tops, back-splash, large open concept combined dining/family. Located minutes from HWY 400 + A wide range of amenities such as GO Train Station, Public transit, restaurants, Shopping, Centennial Beach, Georgian College + community parks, schools, trails, marinas, golfing and so much more... (id:63244)
RE/MAX West Realty Inc.
20 Daffodil Road
Springwater (Midhurst), Ontario
Premium Single Detached Newer Home In Springwater (Minesing) - Simcoe Region. Featuring 4 Bedroom 4 Baths + Huge Unspoiled Basement. This Clean & Bright 2 Storey Home Boasts a Spacious ~2500 Sqft Open Concept Floor Plan On Main W/ Generous Sized Family Room, Cozy Gas Fireplace, Gleaming Hardwood Floors Throughout. All Stainless Steel Appliances In Kitchen W/ Breakfast Area Walkout To Large Backyard Deck. Grande L-Shaped Family Size Kitchen W/ Centre Island, Artisan Sink And Shining Granite Counters. Upstairs Shows 4 Spacious Bedrooms, Ensuite Jacuzzi Tub W/ Sep Shower and Double Sinks. Ample Lots Of Storage, 4+ Car Parking & Direct Garage Access. Unspoiled Basement With Bath / Kitchen Rough-In With Extended Egress Windows And Lots of Free Space, En-suite Laundry Conveniently On Main. Minutes To Transit, 7 Minutes Drive To Snow Valley Ski Resort & 20 Min To Horse Shoe Valley + Top Amenities, Elementary And Secondary Schools, Shopping & Nature Parks - Perfect For Summer Waterfront Leisure Enthusiast - Lake Simcoe & Wasaga Beach Within Reach. ~12 Mins Access To Hwy 400 +1.5Hr Drive To Toronto. Clean And Vacant W/ Flexible Possession - TURNKEY Opportunity, Excellent For First Time Buyers, Growing Family Or Investors Looking For Their Next Dream Come True! *Some Images Virtually Staged. Book Your Showing Today!!.. (id:63244)
Exp Realty
3105 Monarch Drive E
Orillia, Ontario
Welcome to this absolutely stunning Dreamland home - A 3+1 bedroom, 3.5 bathroom bungalow nestled on one of Orillia's most desirable streets, offering stunning city views. Located in the highly sought-after West Ridge community, this exceptional property is just steps to shopping, restaurants, schools, parks, and everyday amenities, with quick and convenient access to Highways 11 and 400. Features an attached 2 car garage, and thoughtfully landscaped front and rear yards enhance the home's curb appeal, while the fully fenced backyard provides privacy and the perfect setting for relaxing or entertaining. Inside, this meticulously maintained residence features soaring 9-foot ceilings, an abundance of natural light, and a functional open-concept layout. **Plush carpeting throughout can be easily removed to reveal beautiful hardwood flooring underneath!! The upgraded kitchen is complete with a double breakfast bar, ideal for casual dining and hosting, while the private primary suite and main-floor laundry add everyday comfort and convenience. California shutters and zebra blinds on windows **The beautifully finished lower level offers outstanding versatility with a second kitchen featuring granite countertops, a very spacious additional bedroom, a gas fireplace, a large second laundry room, a closed off unfinished area for storage and a walkout to a covered patio and private backyard - making it ideal for extended family, in-law accommodation, or potential rental income. **A truly exceptional home in a prime location - this is an absolute must-see!! (id:63244)
Coldwell Banker - R.m.r. Real Estate
1369 Ryerson Boulevard
Severn, Ontario
Welcome to tranquility surrounded by trees and nature. This newly renovated/un-lived in (upper) country home sits on 10 acres of land with plenty of lush lawns to enjoy. Take in all nature has to offer on the front porch or sunroom with lots of room for seating and viewing. Warm up by the fireplace (2023) in the family room during the cooler months and entertain guests in your eat-in kitchen which features quartz countertops, stainless steel appliances including a 4 Chefs Brigade range for cooking gourmet. This property is perfect for families needing bedroom space as it hosts 4 bedrooms and 2 newly renovated bathrooms on the second floor. As if this property doesn't already offer plenty, the renovated basement is perfect for in-law/nanny suite or income generating basement. The basement features 2 bedrooms, 2 bathrooms, in suite laundry, heated floors, and a walk out to the back yard green space. Have comfort in knowing that waterproofing completed in 2018 on basement foundation, included is a Generac 10,000W generator, plenty of vegetable garden space and a chicken coop with hydro. The quiet use and enjoyment of the property comes with the luxuries of close by entertainment and amenities such as golf courses, parks, proximity to town shops, beaches, and the rail trails at the back of the property. This is your chance to own a country property with acreage at an affordable price! (id:63244)
Royal LePage Rcr Realty
5 Booth Street
Bradford West Gwillimbury (Bradford), Ontario
Welcome to 5 Booth Street! This detached 4 bedroom home offers 2433 sq ft (as per MPAC) of thoughtfully designed living space and a fully finished basement ideal for multi-generational living! The functional layout includes a living and dining space separated by glass French doors, a cozy family room with gas fireplace, a bright, eat-in kitchen featuring a large island, and walk-out access to an oversized deck and backyard perfect for outdoor play and entertaining. Upstairs, the primary suite includes an ensuite with soaker tub, separate shower, and a large walk-in closet. Three additional bedrooms are generously sized, and the main bath includes a privacy door separating the vanity from the tub and toilet perfect for busy mornings. Additionally, upper floor laundry makes life much simpler! Conveniently located within walking distance to St. Angela Merici Catholic School and Chris Hadfield Public School, Bradford's Leisure Centre and Public Library, parks, trails, and amenities. (id:63244)
Century 21 Heritage Group Ltd.
61 Corbett Drive
Barrie (Grove East), Ontario
Investors! Looking to add to your real estate portfolio? Take a look at this duplex! New to the real estate market? Live in one unit and rent out the other to off-set costs and build your equity! This detached two storey duplex offers two self-contained rental units. MAIN = two storey living space with kitchen, living room, family room, 3 x bedrooms, 2 x baths. LOWER - kitchen w/living space, 2 x bedroom, 1 x bath. Appliances, included as shown - 2 x fridge, 2 x stove, 1 x dishwasher, 2 x washer, 2 x dryer. Convenience of ensuite laundry for both units, onsite parking. Financials available upon request. Situated in Barrie with easy access to key amenities - public transit, GO Train service, schools, parks, shopping, services, entertainment and all season recreation. Minutes to commuter routes north to cottage country or south to the GTA. (id:63244)
RE/MAX Hallmark Chay Realty
7521 County Road 10
Essa (Angus), Ontario
Rare 1.84-Acre Bungalow Offering Space, Privacy, And Outstanding Future PotentialSet On A Sprawling 200 X 400 Ft Lot In The Heart Of Peaceful Essa Township, This Exceptional Property Delivers The Kind Of Space And Opportunity That Is Increasingly Hard To Find. Enjoy The Freedom Of Nearly Two Acres Of Land While Remaining Just Minutes To Schools, Hospital, Shopping, Golf, And The Scenic Nottawasaga River Trail.Surrounded By Mature Trees, The Home Offers A Private, Estate-Like Setting With An Expansive Wrap-Around Deck Ideal For Entertaining, Family Gatherings, Or Quiet Evenings Outdoors. An Extra-Wide Driveway, Metal Roof, And Oversized Two-Car Garage With Loft Or Lift Potential Provide Practicality And Room To Grow.Inside, The Open-Concept Main Floor Features Vaulted Ceilings, Warm Wood Accents, Laminate Flooring, And A Cozy Wood-Burning Fireplace That Anchors The Living Space. The Bright Kitchen With Eat-In Area And Enclosed Porch Walkout Seamlessly Connects Indoor And Outdoor Living. The Primary Suite Offers A Walk-In Closet, Five-Piece Semi-Ensuite, And A Private Deck Walkout Overlooking The Grounds. Three Additional Bedrooms-Including One With Laundry And Walkout-Complete The Level.The Partially Finished Basement Boasts Approximately 10-Foot Ceilings, Three Separate Entrances, And Direct Garage Access-An Ideal Layout For An In-Law Suite, Rental Opportunity, Or Multi-Generational Living.With Essa Zoning Allowing Up To Two Additional Residential Units (ARUs), Subject To Municipal Approvals, This Property Presents Exceptional Upside For Those Seeking To Create Value, Expand Living Options, Or Invest In A Versatile Rural Holding. A Truly Unique Opportunity Offering Land, Lifestyle, And Long-Term Potential-All Within Easy Reach Of Everyday Amenities. (id:63244)
RE/MAX Hallmark Chay Realty
66 Hopkins Crescent
Bradford West Gwillimbury (Bradford), Ontario
Premium Lot! Stunning full-brick 4-bedroom, 4-bath detached home featuring 9' smooth ceilings on the main floor and no carpet throughout. Enjoy a dream kitchen with granite countertops, backsplash, upgraded cabinetry, and a double-door pantry, plus a large peninsula with built-in breakfast bar and full-height columns. Bright open-concept layout with pot lights inside and out, oak staircase with upgraded iron railings, and open-to-below design. Spacious family room highlighted by a designer fireplace. Professionally finished interlocking at the front, back, and sides of the home. Conveniently located close to Highway 400, shopping, and all major amenities. (id:63244)
RE/MAX Experts
212 - 44 Ferndale Drive S
Barrie (Ardagh), Ontario
SPACIOUS 3-BEDROOM CORNER SUITE WITH 1,464 SQ FT, A FOREST-FACING BALCONY, TWO OWNED PARKING SPOTS & A LOCKER! Life slows down in the best way when you arrive in this quiet South Barrie pocket, a spot where wooded backdrops and daily essentials somehow feel perfectly aligned. Sitting among the trees, 44 Ferndale Drive South #212 offers 1,464 square feet of bright, comfortable living that feels like home from the moment you step inside. High ceilings, southwest light, and a warm sense of pride of ownership set the tone, while the building's position backing onto EP land creates a peaceful forest view from the private balcony, making mornings softer and evenings easier. The galley kitchen brings together espresso cabinets, stainless steel appliances, a tiled backsplash, and tile flooring that stands up beautifully to real life. The living room opens to the balcony and flows into a more formal dining area, touched with crown moulding and a striking wallpaper feature wall that adds character. The primary bedroom gives you the quiet retreat you want at the end of the day, complete with a walk-in closet and a 4-piece ensuite. Two additional bedrooms and a second full bathroom add welcome versatility for guests, work, or hobbies. Everyday ease shows up in all the right places with in-suite laundry, two owned parking spots, an exclusive locker, and the comfort of an owned furnace and air conditioning system. This is a #HomeToStay that feels bright, grounded, and genuinely inviting the moment you step inside. (id:63244)
RE/MAX Hallmark Peggy Hill Group Realty
223 Phillips Street
Barrie (Ardagh), Ontario
HALF AN ACRE OF ENDLESS POTENTIAL WITH A HEATED SHOP, PRIVATE LOFT, DETACHED GARAGE, & UNBEATABLE ARDAGH LOCATION - A MUST-SEE FOR INVESTORS & ENTREPRENEURS! An incredibly rare opportunity awaits on this exceptionally versatile 0.5-acre in-town property, perfectly positioned at the end of a quiet cul-de-sac in Barrie's sought-after Ardagh neighbourhood. With R2 zoning, numerous outbuildings, and parking for 16 or more vehicles, this property presents endless potential for tradespeople, home-based business owners, multi-generational living, investors, or those seeking space to expand. The home features an open-concept layout with bright living and dining areas, a walkout to the spacious backyard, three generously sized bedrooms upstairs, a semi-ensuite 4-piece bath, and a basement with a large rec room, laundry area, powder room, and ample storage. An owned hot water tank and an updated 200-amp electrical service add to the home's comfort and efficiency. Car enthusiasts and hobbyists will appreciate the 520 sq ft detached 2.5-car garage, complemented by two storage sheds and an oversized driveway that accommodates RVs, trailers, and more. The standout feature is the 979 sq ft heated shop, built on a 12-inch reinforced slab with soaring 10.5 ft ceilings, an oversized 10.5x8.5 ft roll-up door, and dedicated 100 amp service - a highly adaptable space ready to be tailored to your exact vision. Above the shop, a self-contained loft offers incredible flexibility. Located just minutes from top schools, Bear Creek Eco Park, shopping, the waterfront, and major commuter routes. Don't miss your chance to own this #HomeToStay in one of Barrie's best neighbourhoods! (id:63244)
RE/MAX Hallmark Peggy Hill Group Realty
2484 Highway 11 S
Oro-Medonte (Guthrie), Ontario
LUXURY INSIDE, PARADISE OUTSIDE - THIS ONE WAS MADE TO ENTERTAIN! Live the lifestyle you've been dreaming of in this extraordinary home, set on a fully fenced 0.72-acre lot just off Highway 11 with quick access to downtown Barrie in 15 minutes and Orillia in 20. Enjoy year-round recreation with Lake Simcoe's waterfront only 6 minutes away, nearby golf courses, scenic forest trails, and Snow Valley Ski Resort just 30 minutes from your door. Behind the secure gated entry with keypad access and motion sensors, the professionally landscaped grounds showcase luxurious armour stone, a 9 x 12 ft front deck, a newly paved driveway, and a heated triple garage and workshop with full insulation, gas service, and automatic door openers. The backyard oasis is built for entertaining with a 20 x 40 ft saltwater pool, stamped concrete surround, two powered cabanas with change rooms, and a covered bar with epoxy counters, a built-in fridge, BBQ hookup, ceiling fan, and a seasonal sink. Inside, the fully renovated main level offers high-end finishes and open-concept living, with a designer kitchen boasting quartz counters, upgraded appliances, and a walkout to the poolside patio. The bathroom features a quartz vanity and glass-enclosed tiled shower, while the primary bedroom includes a cedar walk-in closet, with the option to convert the dining room into a third bedroom if desired. Added highlights include main-floor laundry, California shutters, and an engineered hardwood staircase with custom black rod railings. The finished basement adds a spacious family room with a gas fireplace and built-in shelving, a guest bedroom, office nook, and premium mechanical upgrades including a gas furnace, pressure pump, water softener, three sump pumps, and an owned hot water tank. Don't miss your chance to own this exceptional retreat - where high-end finishes meet unmatched outdoor luxury, creating the ultimate space to relax, entertain, and make every day feel like a getaway. (id:63244)
RE/MAX Hallmark Peggy Hill Group Realty
23 Cedarwood Crescent
King (Nobleton), Ontario
Offered for the first time ever, this exceptional family residence, sitting on over half an acre, and located on a quiet cul-de-sac with no sidewalks, is a rare opportunity in the heart of Nobleton. Set on a spectacular 129 x 170 fully treed lot, this home delivers true Muskoka-like serenity just minutes from the city. Boasting over 4,000 sq. ft. of refined living space, this meticulously maintained 4-bedroom, 3-bathroom home seamlessly blends comfort, technology, and timeless craftsmanship. The thoughtfully updated kitchen features granite countertops, heated floors, and premium finishes, while hardwood flooring, pot lights, skylights, and expansive windows flood the home with natural light. Designed for modern living and entertaining, the home is equipped with Lutron lighting and automated shade control, offering effortless ambiance at the touch of a button. Movie nights reach a whole new level in the custom 11-channel Dolby Atmos home theatre, delivering a true cinematic experience from the comfort of your own home. Outside, the sprawling, private lot is a nature lover's dream-lush, mature trees create a peaceful retreat ideal for relaxing, entertaining, or simply enjoying the quiet beauty of your surroundings. This is a rare find in Nobleton-a timeless home, never before offered for sale, combining space, privacy, and luxury in one of the area's most sought-after communities. (id:63244)
The Agency
