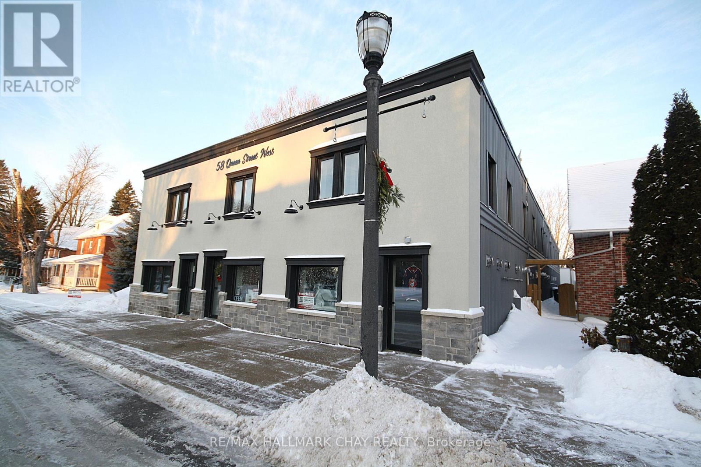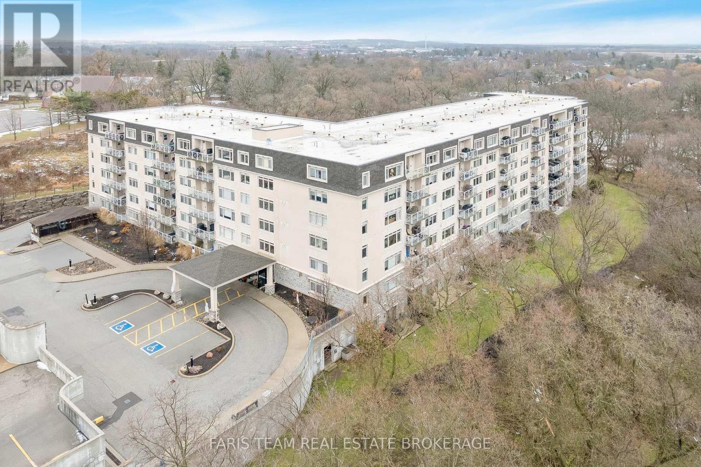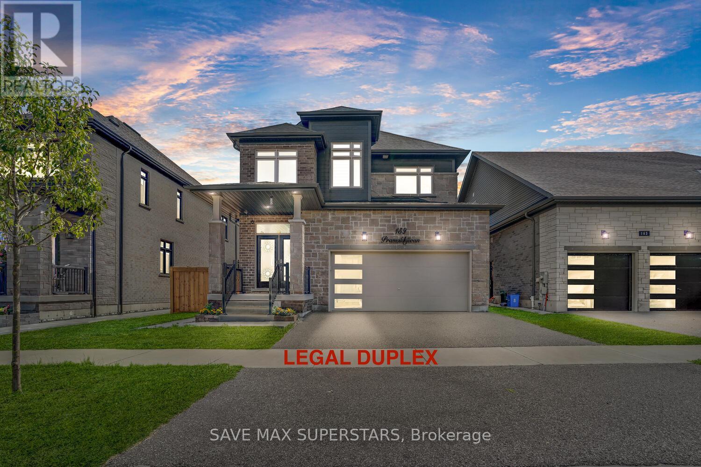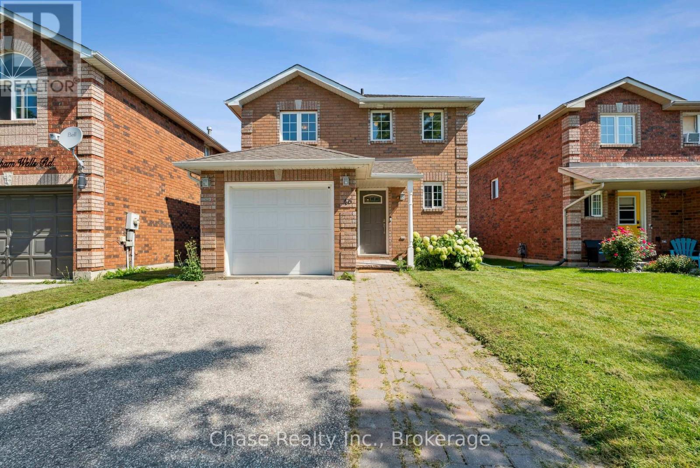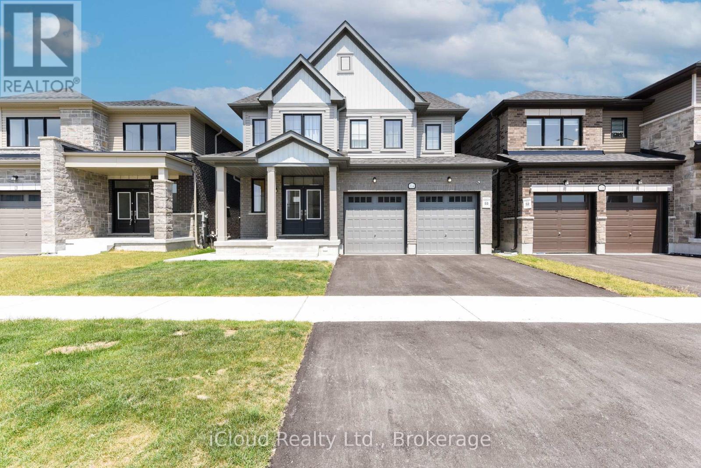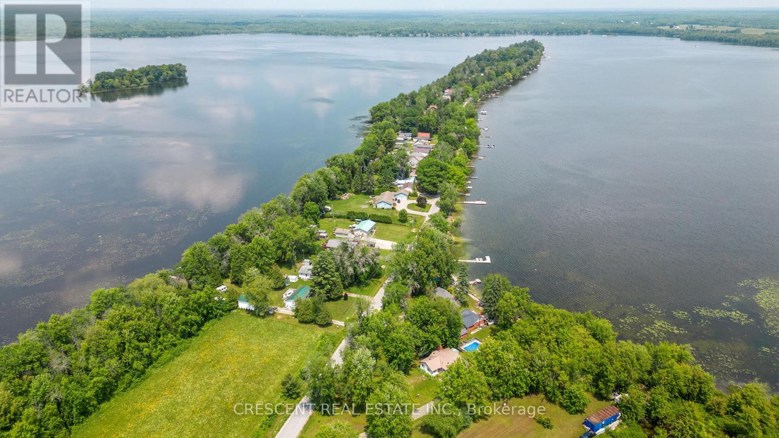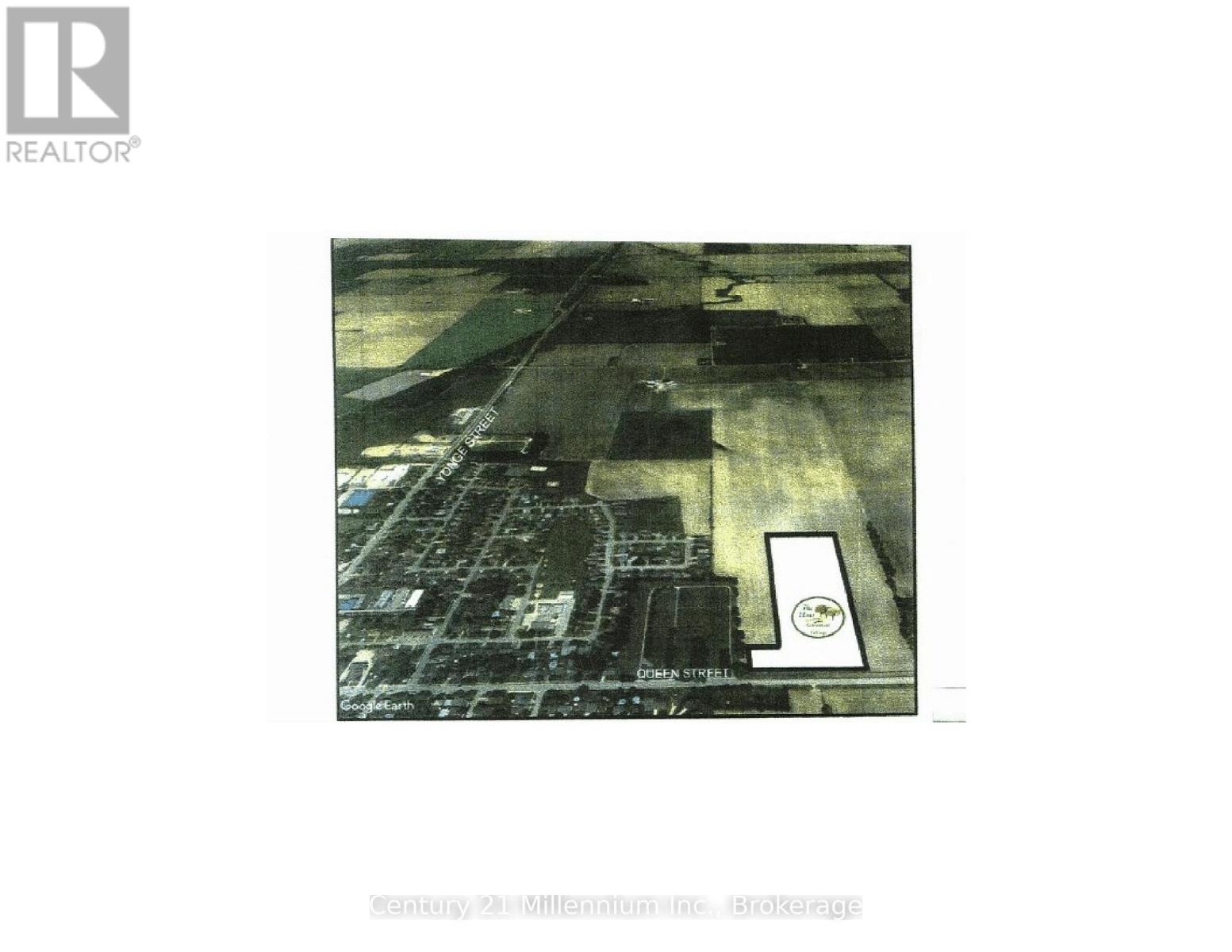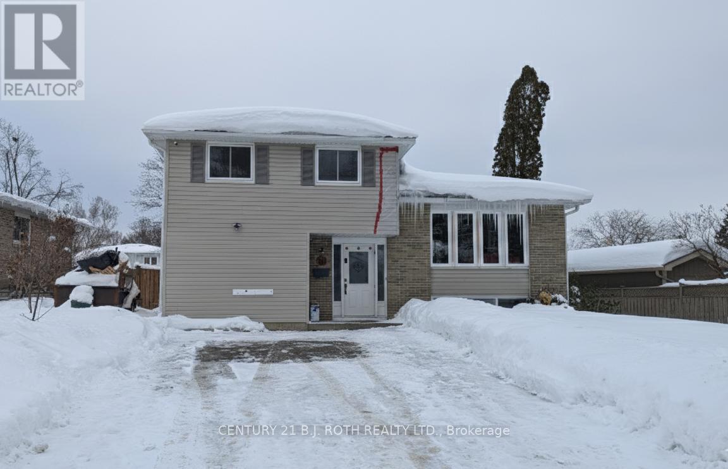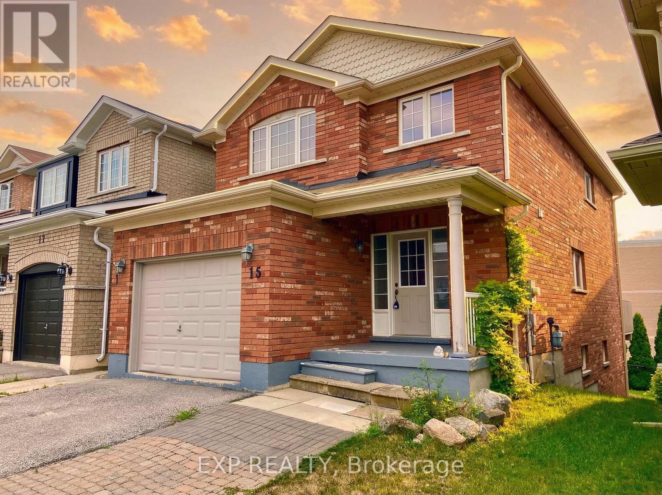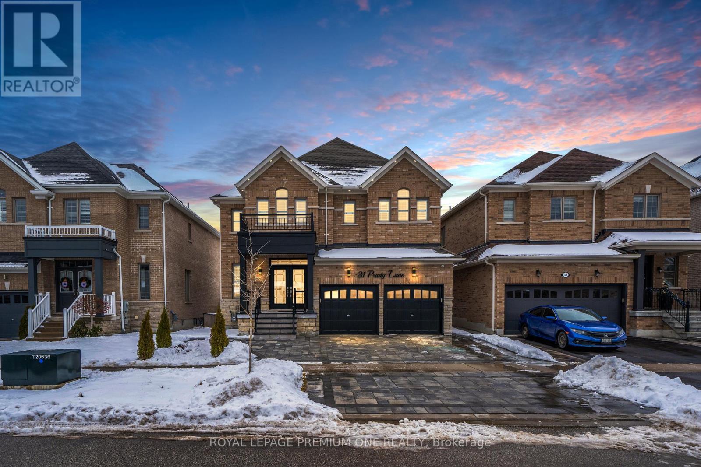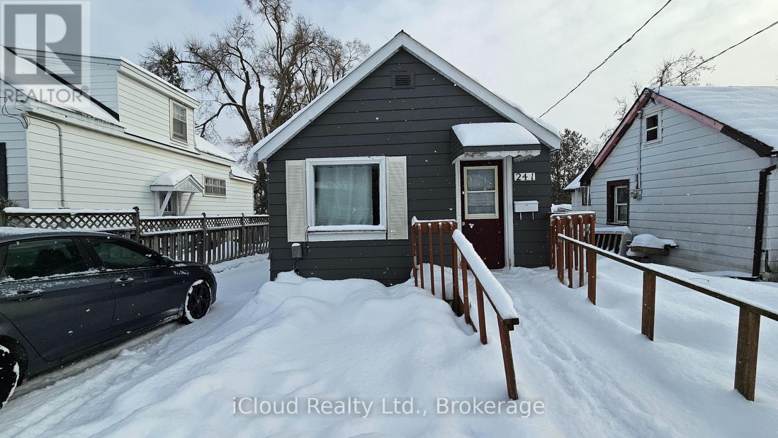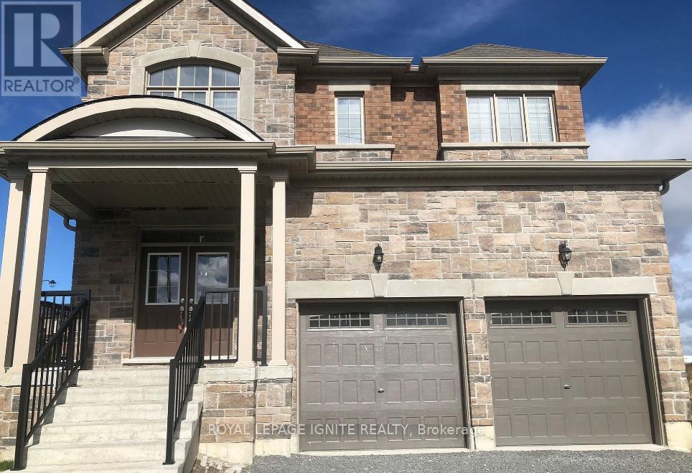58 Queen St Street W
Springwater (Elmvale), Ontario
Excellent investment opportunity with over 10,000 Square Feet! Fully rented residential 8 plex with ground level 5400+ Square foot commercial retail warehouse space. Huge capital improvements done in the last 2 years. Including stucco/stone front facade, windows, doors, bathrooms, flooring, roofs, brand new asphalt parking lot, plumbing, exterior paint, storage units, covered porch entrance, new heat pumps in all upper apartments, new hot water heaters, new interior paint, and much more! Some units have newer kitchens and bathrooms. Rear truck level loading dock with elevator. Main floor tenant operates a reputable and successful Fireplace/HVAC business. All residential and commercial units fully occupied. Too many improvements to list. Turn key investment! (id:63244)
RE/MAX Hallmark Chay Realty
418 - 149 Church Street
King (Schomberg), Ontario
Top 5 Reasons You Will Love This Condo: 1) This west-facing suite is filled with warm afternoon light and beautiful sunset views, offering a well-cared for carpet-free interior that is completely move-in ready and ideal for buyers seeking a seamless transition into condo living 2) Appreciate the functional floor plan offering 1,030 square feet with two full bathrooms for added privacy and flexibility, while in-suite laundry delivers everyday convenience and a low maintenance lifestyle 3) Living at Triumph North means enjoying a resort-inspired lifestyle right at home, with residents having access to an indoor pool, fitness centre, games room, and party and meeting rooms, making it easy to relax, stay active, or entertain without ever leaving the building 4) Two owned covered parking spaces plus a locker are a rare find, offering year-round protection, convenience, and valuable storage, an added luxury in the condo experience 5) Located in the quaint village of Schomberg, this condo is just steps from charming shops, cafés, and the walkable appeal of Main Street, this area is known for its warm, friendly atmosphere with easy access to daily amenities and quick connections to Highways 9, 400, and 27. 1,030 above grade sq.ft. *Please note some images have been virtually staged to show the potential of the condo. (id:63244)
Faris Team Real Estate Brokerage
159 Franklin Trail
Barrie, Ontario
Stunning 4-Year New LEGAL DUPLEX - 3,700+ SqFt of Upgraded Living Space!? SPACIOUS LAYOUT: 6 beds, 5 baths, 10 ft ceilings, hardwood floors, pot lights, formal dining, andbright living room with gas fireplace.? CHEF'S KITCHEN: Quartz counters, smart appliances, soft-close cabinets, island, butler's pantry, andwalkout to fenced yard with deck, gazebo, and sprinkler system.? UPPER LEVEL: 4 large bedrooms, including 2 primary suites with en-suite and walk-ins. Upper laundrywith sink and storage.? LEGAL BASEMENT: Separate entrance, 2 beds, full kitchen, laundry, and 3-piece bath-ideal for incomeor extended family.? TOP LOCATION: 2-car garage + 3 driveway spots. Near Hwy 400, Park Place, schools, trails, shopping,and downtown. New A/C & heat pump (2024). Over 3,700+ SqFt Of Total Living Space With Many Upgrades Completed.. (id:63244)
Save Max Superstars
46 Sydenham Wells
Barrie (Georgian Drive), Ontario
OPPORTUNITY! This 3 bedroom, 2 bathroom home has the possibility of getting pre-approved plans to convert to a triplex! Welcome to 46 Sydenham Wells! Nestled in a vibrant neighbourhood of Barrie, this charming house is a perfectly packaged opportunity for anyone looking to plant roots in a friendly community. With three cozy bedrooms and two well-appointed bathrooms, this residence offers comfort and functionality seamlessly blended into one delightful living space. This location is a winner! Take a brief stroll and you'll find the Eastview Secondary School, ensuring your morning school runs are a breeze. Public transport is no puzzle either, with the Steel Street bus station just a heartbeat away from your new doorstep This home isn't just a space to reside it's a place to thrive. Embrace the blend of accessibility and tranquility in this wonderful sanctuary. Start your new chapter today! (id:63244)
Chase Realty Inc.
114 Thicketwood Avenue
Barrie, Ontario
xcellent quiet location (Mins drive to Go Station), premium lot thoughtfully designed with open living concept, backing onto a protected green space, offering extended privacy ! Large windows with Sun filled Living Room, outfitted with light-filtering sheer drapes for added style and decor ! Upgraded Kitchen with modern appliances, beautiful Back splash & Fancy Lights for that wow factor !A serene, quiet street near parks and trails! The whole house is freshly painted with Premium Benjamin Moore Finish. Upstairs, four generously sized bedrooms feature soft carpet. Primary Bedroom has good size Walk In Closet for that extra luxury along with 5 Piece En-suite boasting A Huge Walk-In Shower, Tub. Overall the house gives a resort cum home vibe ! Surrounded by everyday conveniences, including schools, shops, Costco, restaurants, beaches, trails, ski hills, golf courses, and playgrounds, with easy access to major highways and the Barrie South GO Station. Please note basement is not included, but pictures are there for review. Basement can be included with $2000 extra, which is negotiable. (id:63244)
Icloud Realty Ltd.
241 Avery Point Road
Kawartha Lakes (Carden), Ontario
Escape the city and immerse yourself in the tranquillity of lakeside living with this move-in-ready 3-bedroom cottage, uniquely situated on a point, offering water views and access at both the front and back of the property. A landscaped ramp leads directly to the water, providing easy and convenient access.With parking for four or more vehicles, a natural shoreline, and serene surroundings, there's something to enjoy year-round-whether boating and swimming in the summer or exploring nearby snowmobiling trails in the winter. Enjoy a peaceful escape from the city while maintaining big-city convenience, with a year-round, municipally maintained road and garbage collection.Easily accessible from the GTA, this is a rare opportunity to enjoy waterfront living in the heart of Kawartha Lakes. (id:63244)
Crescent Real Estate Inc.
110 Queen Street W
Springwater (Elmvale), Ontario
Retirement Complex available. This project is in its final phase and just about shovel ready. The Elms Retirement Village is located in Elmvale and the initial Phase consists of 13 One bedroom apts, 53 two bedroom apts, 12 Garden Homes. The complex has sufficient property for future expansion. On hand is a site plan, Phase 1, Hydrogeo Assessment, Drainage Assessment, Geotechnical Report, Building Elevations Report, Engineering Report plus more. Included in Phase 1 is a common hall, coffee shop, laundry room, great hall plus more. (id:63244)
Century 21 Millennium Inc.
B - 20 Meadowland Avenue
Barrie (Allandale Heights), Ontario
Brand New Ground & Lower-Level Unit for Lease in Barrie! This newly renovated, 2-bedroom, 2-bathroom unit features a functional layout with brand new finishes throughout. Enjoy a brand new kitchen with all new appliances, in-suite laundry, and two full bathrooms-one with a stand-up shower and the other with a tub and double vanity. Tenants have shared access to a backyard pool, perfect for summer enjoyment. Two parking spaces included, and utilities (heat, hydro, and water) are included for added value and convenience. Located in a quiet, family-friendly neighbourhood close to parks, schools, and all amenities. Rental application, employment letter, references, and credit check required. (id:63244)
Century 21 B.j. Roth Realty Ltd.
15 Lynn Street
Bradford West Gwillimbury (Bradford), Ontario
All Brick Detached Multi-Unit Home In Highly Sought-After Neighbourhood of Bradford. Featuring 4 Bedroom 4 Baths + Walkout Basement Apartment. This Clean & Bright 2 Storey Home Boasts a Spacious ~2000 Sqft Open Concept Floor Plan On Main, Newly Renovated W/ Gleaming Hardwood Floors & All Stainless Steel Appliances In Kitchen W/ Walkout To Large Deck To Backyard. Big L-Shaped Family Size Kitchen W/Breakfast Area And Shining Granite Counters. Upstairs Shows 4 Spacious Bedrooms, Ensuite Jacuzzi Tub W/ Sep Shower. 2nd Floor Laundry + Lots Of Storage. Ample 3 Car Parking & Direct Garage Access. Finished Walkout Basement With 1 Bedroom Apartment And Separate Entrance. Additional En-suite Laundry, Perfect For In-Laws or Extra Rental Income. Minutes To Go Station, Walking Distance To Top Elementary And Secondary Schools. Steps To Parks, Shopping & All Amenities, Mins to Hwy 400, 10 Min Drive To Newmarket. Professionally Cleaned And Vacant - TURNKEY Opportunity, Perfect For First Time Buyers, Growing Family Or Investors Looking For Their Next MULTI-FAMILY Property. (id:63244)
Exp Realty
31 Prady Lane
New Tecumseth (Tottenham), Ontario
Welcome to 31 Prady Lane - a truly exceptional, fully upgraded detached residence in the heart of Tottenham, where refined luxury meets everyday comfort. This elegant 4-bedroom, 3-bathroom home has been meticulously maintained with premium upgrades, showcasing thoughtful design and superior craftsmanship throughout. Nine-foot smooth ceilings enhance the sense of space, while the chef-inspired kitchen impresses with quartz countertops, high-end finishes, and matching quartz backsplash. The living area is anchored by a custom modern porcelain feature wall with a sleek linear fireplace, creating a sophisticated yet inviting focal point. Step outside to your own private resort-style retreat, complete with a saltwater, heated inground pool and a beautifully landscaped backyard with interlock-perfect for entertaining, relaxing, and making lasting memories. Set in a sought-after, family-friendly neighbourhood, this home delivers the perfect balance of style, space, and serenity. (id:63244)
Royal LePage Premium One Realty
241 John Street
Orillia, Ontario
Cozy 2 Bedroom + 1 Washroom home. Huge backyard, quiet neighbourhood, Minutes Away From The Port Of Orillia, hospital, schools, and more. (id:63244)
Icloud Realty Ltd.
2 Pem Sud Crescent
East Gwillimbury (Mt Albert), Ontario
Welcome to this stunning 4-bedroom, 4-bathroom detached home in the desirable Mount Albert community of East Gwillimbury! Boasting nearly 2,700 sq. ft. of modern living space, this beautifully designed 2-storey home offers 9-ft ceilings, elegant quartz kitchen counters, and as un-filled breakfast area that flows into a spacious great room perfect for family living and entertaining. Enjoy hardwood flooring on the main level and upgraded broadloom upstairs. Each generously sized bedroom features its own Ensuite for maximum comfort and privacy. Conveniently located near top-rated schools, parks, public transit, and just a 10-minute drive to Hwy 404and New market. Includes fridge, stove, washer, dryer, all electric light fixtures, and window coverings. A perfect family home don't miss out! Tenant Pays Utilities & Hot Water Tank Rental. Grass Cutting & Snow Removal Tenant's Responsibility. (id:63244)
Royal LePage Ignite Realty
