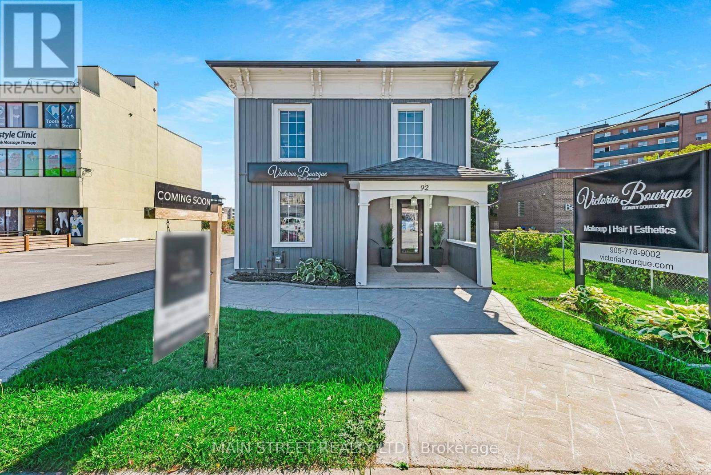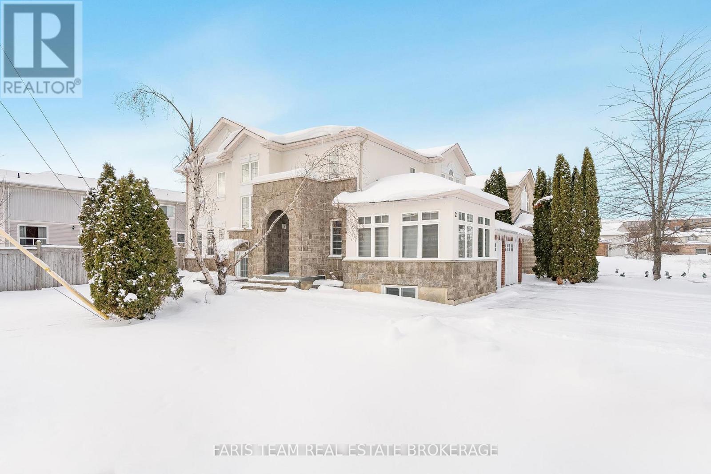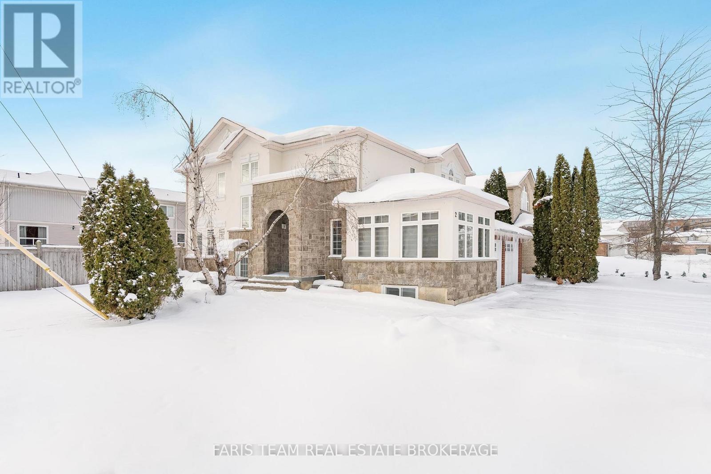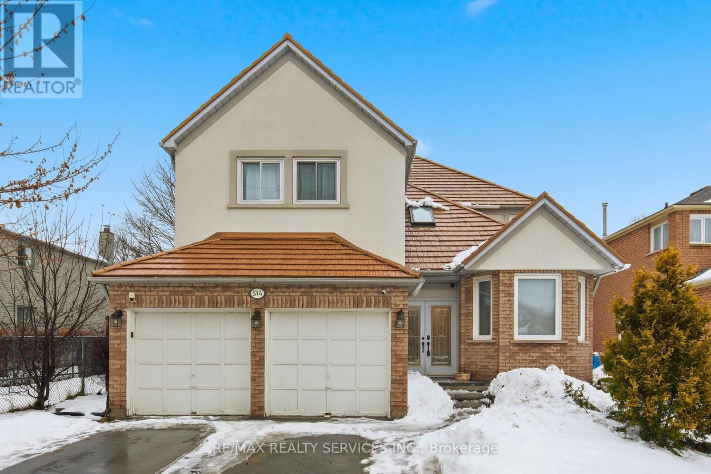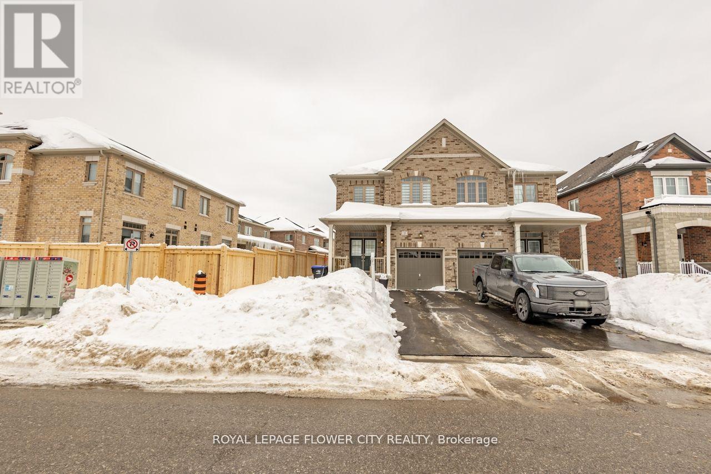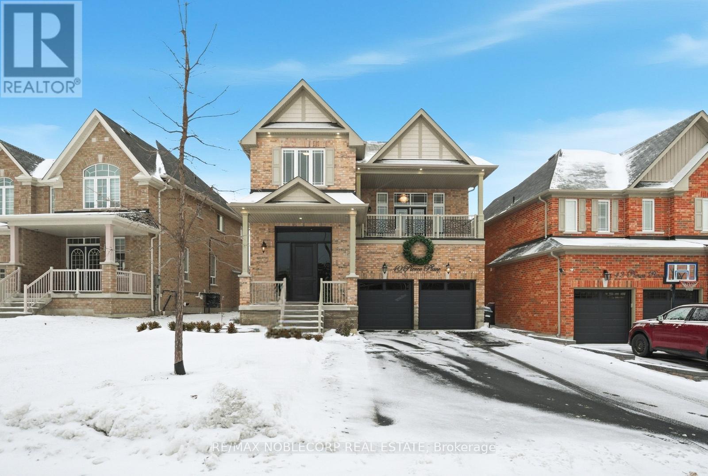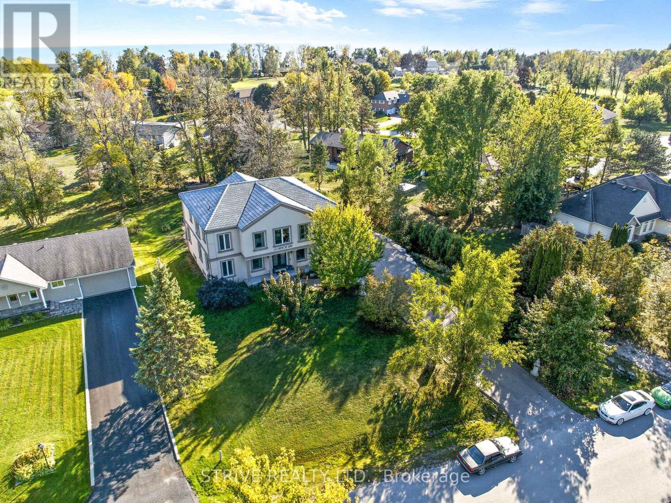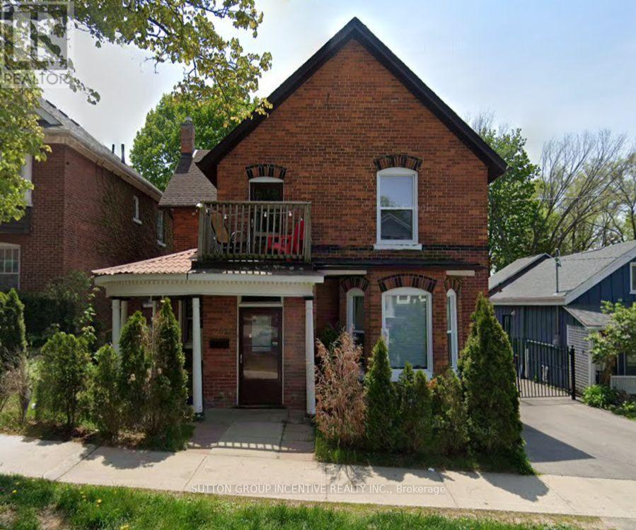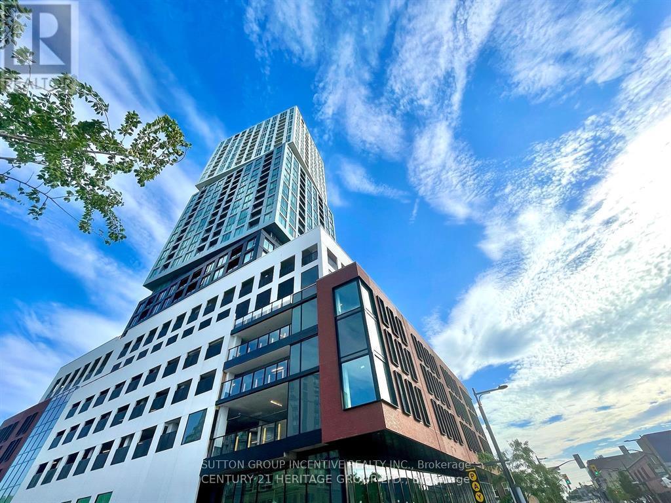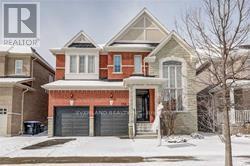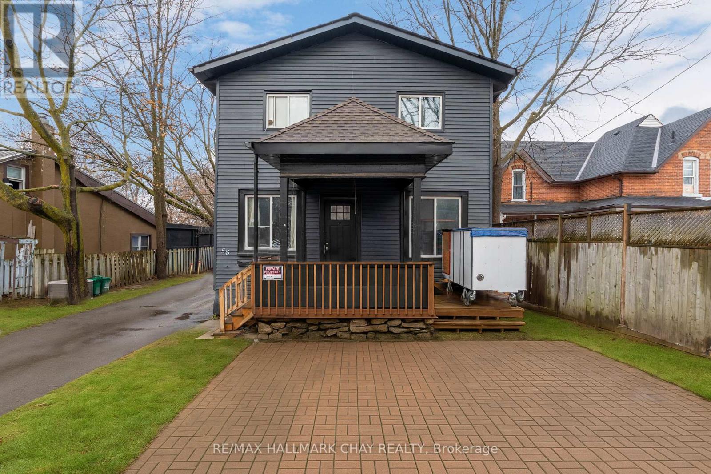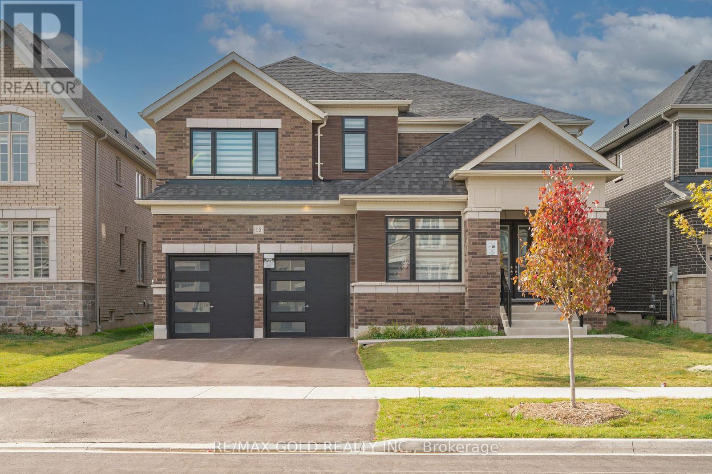92 Holland Street W
Bradford West Gwillimbury (Bradford), Ontario
Prime commercial real estate in the heart of booming Bradford! Attention all investors, developers, and business owners this is the opportunity you've been waiting for! Positioned in a high-visibility, high-traffic location! This parcel of prime commercial real estate is close to 1/3 acre and offers unmatched exposure in one of the fastest-growing communities in the region. Whether you're a lawyer, medical office, salon, real estate professional, restaurant owner, retailer or a visionary developer looking to capitalize on Bradfords rapid growth, this property checks all the boxes. With flexible commercial zoning and a location that demands attention, the possibilities are endless. Don't miss your chance to secure a footprint in this thriving area opportunities like this are rare and in high demand. Act now and turn potential into profit! (id:63244)
Main Street Realty Ltd.
2 Vanessa Drive
Orillia, Ontario
Top 5 Reasons You Will Love This Home: 1) Perfectly positioned in the heart of Orillia, this spacious legal duplex offers exceptional convenience, walkability, and the rare chance to own a high-quality multi-unit property in a highly desirable neighbourhood 2) Inside the main residence, you'll find a bright, open-concept layout complemented by a generous primary bedroom with a private ensuite, an ideal combination of comfort and modern style for families or those who love to entertain 3) The kitchen has been fully updated, featuring brand-new appliances, a refreshed upper-level flooring, upgraded stairs, stylish light fixtures, and sleek new blinds, resulting in a move-in-ready space with lasting appeal 4) A fully legal, self-contained lower-level suite provides outstanding flexibility for rental income, extended family, or multi-generational living, adding both convenience and financial value to the property 5) Rounding out this impressive home are a spacious two-car garage, an extended driveway, and elegant stamped concrete accents surrounding the exterior, delivering both functionality and striking curb appeal, with immediate possession of the main house ensures a smooth and seamless move. 2,455 above grade sq.ft plus a finished basement. Visit our website for more detailed information.*Please note some images have been virtually staged to show the potential of the home. (id:63244)
Faris Team Real Estate Brokerage
2 Vanessa Drive
Orillia, Ontario
Top 5 Reasons You Will Love This Home: 1) Perfectly positioned in the heart of Orillia, this spacious legal duplex offers exceptional convenience, walkability, and the rare chance to own a high-quality multi-unit property in a highly desirable neighbourhood 2) Inside the main residence, you'll find a bright, open-concept layout complemented by a generous primary bedroom with a private ensuite, an ideal combination of comfort and modern style for families or those who love to entertain 3) The kitchen has been fully updated, featuring brand-new appliances, a refreshed upper-level flooring, upgraded stairs, stylish light fixtures, and sleek new blinds, resulting in a move-in-ready space with lasting appeal 4) A fully legal, self-contained lower-level suite provides outstanding flexibility for rental income, extended family, or multi-generational living, adding both convenience and financial value to the property 5) Rounding out this impressive home are a spacious two-car garage, an extended driveway, and elegant stamped concrete accents surrounding the exterior, delivering both functionality and striking curb appeal, with immediate possession of the main house ensures a smooth and seamless move. 2,455 above grade sq.ft plus a finished basement. *Please note some images have been virtually staged to show the potential of the home. (id:63244)
Faris Team Real Estate Brokerage
514 Grove Street E
Barrie (Grove East), Ontario
Discover this beautiful Detached 4 Bedroom + Den (Den is on the Main Level, currently used as an Office), 4 Bathrooms. Freshly painted in neutral color. Master Bedroom with Walk-In Closet and 4-pc Ensuite, Gourmet Kitchen with Breakfast Island. Open concept family room with Wooden Fireplace. Professionally finished basement with 3 Bedrooms + Den, Separate Entrance, Kitchen and Full Bathroom (4-pc). Laundry facility located on Main Level. Basement has great Income Potential. Last Tenant paid $3200 rent + Utilities. Fenced-In Backyard. Great neighborhood. Close to All City Amenities. (id:63244)
RE/MAX Realty Services Inc.
13 Ferragine Crescent
Bradford West Gwillimbury (Bradford), Ontario
Welcome to this stunning semi detached 2168 sq ft luxury home, just 3 years old, located in a peaceful and desirable crescent in a beautiful neighborhood. Offering 4 spacious bedrooms and 3 modern style bathrooms, perfect for growing families. The elegant kitchen is a chef's dream, featuring sleek quartz countertops, stainless steel appliances. The open-concept design 9'ceiling on main floor with upgraded hardwood floors in living area. big backyard is perfect for family times and gatherings. Very good location close to Bradford Go, shopping plazas, schools, and easy access to the highway 400 & 404, perfect blend of luxury, convenience & functionality. Don't miss out this beauty .Must see! (id:63244)
Royal LePage Flower City Realty
40 Pierce Place
New Tecumseth (Tottenham), Ontario
Welcome to this stunning 4-bedroom detached home built in 2018,offering 2613 sq ft of beautifully designed living space. Thoughtfully upgraded throughout, this home features hardwood floors on all level sand a bright family room set a few steps up on a unique landing level-perfect for everyday living and entertaining. The modern kitchen is equipped with newer appliances (2023 fridge, stove and dishwasher) and a gas line for the stove. Enjoy year round comfort with a humidifier on the furnace, a 7-stage water filtration system, and a tankless water heater. The finished basement provides additional versatile space, while the backyard backs directly onto a park for added privacy and scenic views. Outdoor highlights include a BBQ gas line, shed, soffit lighting, and a professionally landscaped front and backyard. Additional upgrades include a new front door with sidelights, insulated polyurethane garage doors with tinted glass and a driveway that fits 6 cars. A truly move-in-ready home in an exceptional setting- this one checks all the boxes. Conveniently located close to shopping, restaurants, schools, community centre, parks and the Tottenham Conservation Centre. (id:63244)
RE/MAX Noblecorp Real Estate
165 Bayshore Drive
Ramara, Ontario
Welcome to prestigious Bayshore Village, one of the area's most sought-after communities! This spacious 5-bedroom home combines elegance, comfort, and lifestyle in one incredible package. Living in Bayshore Village means access to an amazing community and resort-style amenities, including three marinas, a golf course, pickleball and tennis courts, a saltwater pool, clubhouse, and plenty of social events. Step inside to discover large open ceilings and a bright, open-concept floor plan that's perfect for family living and entertaining. The custom-designed kitchen features beautiful countertops and a generous eat-in area that flows effortlessly into the formal dining room---ideal for hosting family gatherings. The primary suite offers a luxurious 5-piece ensuite with a relaxing soaker tub, while additional bedrooms each include ensuite privileges, providing privacy and convenience for everyone. The lower level is mostly finished and features a movie/theatre room---perfect for family nights in, plus a fifth bedroom with access to a 3-piece bath. It's nearly complete, just awaiting your personal finishing touches to make it your own. Outside, enjoy your beautiful, private backyard, offering the perfect space for outdoor entertaining or peaceful relaxation. Experience luxury, community, and lakeside living---all in one exceptional home. (id:63244)
Tfg Realty Ltd.
67 Mcdonald Street
Barrie (City Centre), Ontario
Power of sale. 1898 Century Home with nice curb appeal and lots of potential on amateur 50 x 165 lot. Updated Furnace & 200 amp panel. Some updated windows. Detached 2 car garage. Over 2100 ft. 4 Bdrms. 2nd floor kitchen. Large main floor LR, DR, room (soaring ceilings), & family room. Family room W/O to covered porch. Main floor kitchen with W/O to huge deck. Small pantry in kitchen. Large upper hallway/foyer with W/O to upper deck. Was used as a rooming house with (LR/DR as 2 Bdrms) with 4 Bdrms Up. Return to single-family home or possibilities with RM2 zoning (Multi-Family). 1st Picture is a Past Google summer picture. (id:63244)
Sutton Group Incentive Realty Inc.
802 - 39 Mary Street
Barrie (City Centre), Ontario
Best price in building for Size!!! Need a Mortgage? Seller would consider a VTB!! Debut Condos where luxury waterfront living meets an urban lifestyle! Upscale lakeside living in this brand-new, never-lived-in 1-bedroom plus den (could be used as 2nd Bedroom), 2-bathroom corner suite perfectly situated in the heart of downtown Barrie. Modern design, 9-ft ceilings, smooth ceilings, floor-to-ceiling windows, and wide-plank laminate flooring. The gourmet kitchen features custom cabinetry, integrated appliances, a movable island, and solid surface countertops. Enjoy two elegant bathrooms with contemporary vanities, frameless glass showers, and porcelain tile flooring. North & West Views breathtaking city views, with natural light streaming through oversized windows that wrap around the entire suite. Blinds installed on all windows. The generously sized den provides exceptional flexibility - ideal as a second bedroom, home office, or inviting guest space. Step outside your door and enjoy Barrie's vibrant waterfront, trendy restaurants, and exciting nightlife along Dunlop Street, with the Central Bus Terminal conveniently located right next to the building. This suite includes one owned underground parking space. Residents will enjoy premium amenities, including a state-of-the-art fitness center, expansive recreational terrace with a BBQ area, and a spectacular 360 outdoor heated pool overlooking Kempenfelt Bay offering the ultimate Nordic spa-like experience. Don't miss your chance to own this remarkable lakeside retreat in Barrie's newest and much anticipated high-rise condo by the lake. Including built-in refrigerator, built-in dishwasher, built-in oven, stove top, microwave, stacked laundry washer & dryer. 3 First pictures Inside are virtually rendered to show furniture. (id:63244)
Sutton Group Incentive Realty Inc.
136 Mooney Street
Bradford West Gwillimbury (Bradford), Ontario
Excellent Location, 9' Ceilings, Features Approx. 2721 Sqft. Upgraded Light Fixtures, Upgraded Kitchen W/Granite, S/S Appliances, Pantry, Backsplash & Upgraded Cupboards. This 4 Bdrm 'Linden' Model Is Loc'd In The Desirable Grand Central Neighbourhood. Loaded With Many Upgrades Throughout. Gorgeous Laminate And Tile Flooring. Family Rm W/Gas Fireplace. Oversized Primary Bdrm With W/I Closet, Den & 4Pc Ensuite W/Frame-Less Glass Shower, Marble & Natural Stone. Main Floor Laundry Rm W/Access To Garage. Stone Patio, Natural Gas Bbq Line , Cold Room, Oak Stairs, Walking Distance To Shops, Schools, Parks & More. Roof 4Yrs. ** Offers Anytime ** (id:63244)
Everland Realty Inc.
1-4 - 58 Penetang Street
Barrie (Codrington), Ontario
INVESTORS!!! Looking to add to your real estate portfolio? Looking to enter into the real estate market and start your portfolio? Take a look today! Great two storey home has been renovated to a four separate unit building. Coin laundry in basement for extra income, room for storage in basement (if required). UNIT 1 is 3 bedrooms, 1 bath. UNIT 2 is 3 bedrooms, 1 bath. UNIT 3 is 2 bedrooms, 1 bath. UNIT 4 is 1Bedroom / Bachelor. Convenience of onsite laundry and parking. UNIT 1 and UNIT 2 include Fridge, Stove - tenants pay hydro/heat. UNIT 3 includes Fridge, Stove, dishwasher (as is) - tenant pays hydro/heat. UNIT 4 includes Fridge, Stove - rent is inclusive. 2 Furnaces. 1 HWT (R). 4 x hydro panels. Close to All Amenities & Family Fun At Barrie's Centennial Park & Lake Simcoe's Waterfront. Easy access to Shopping, Services, Fine and Casual Dining, Library, Rec Centre, Entertainment and key commuter routes - public transit, GO Trains, highways north to cottage country and south to the GTA. Many trails and parks to enjoy all year around. Minutes to the waterfront marina, boardwalk and beaches of Kempenfelt Bay on Lake Simcoe. Property financial report available upon request. (id:63244)
RE/MAX Hallmark Chay Realty
15 Sandhill Crescent
Adjala-Tosorontio (Colgan), Ontario
Welcome to 15 Sandhill Crescent - a stunning, recently built east-facing home situated on a premium lot in one of Colgan's most sought-after communities, crafted by Tribute Communities. This beautifully designed residence features 4 spacious bedrooms and 4 bathrooms, offering the perfect blend of luxury and comfort. Step through the double-door entrance into a bright and airy space with high ceilings and abundant natural light. The main floor boasts hardwood flooring, a separate living room, dining room, family room, and a breakfast area with a walk-out to the backyard. The upgraded kitchen showcases custom cabinetry, a large island for casual dining, and high-end stainless steel appliances with elegant light fixtures throughout. Upstairs, the primary bedroom features a 5-piece ensuite and a large walk-in closet. The second bedroom offers its own 4-piece ensuite, while the other two bedrooms are well-sized, each with a walk-in closet. Additional highlights include a two-car garage providing ample parking and storage, and a large backyard, perfect for family gatherings or outdoor entertaining. This home offers the best of both worlds: a peaceful lifestyle just minutes from everyday amenities in Tottenham, and excellent commuter access via nearby Highway 9, Highway 50, and Highway 400.Experience refined country living just a short drive from the GTA. (id:63244)
RE/MAX Gold Realty Inc.
