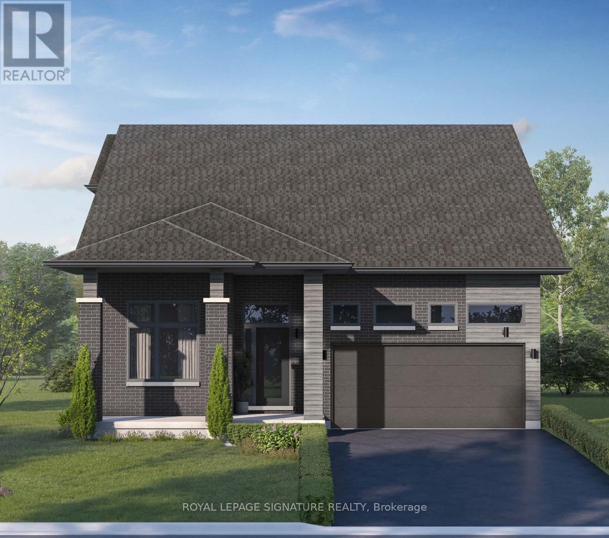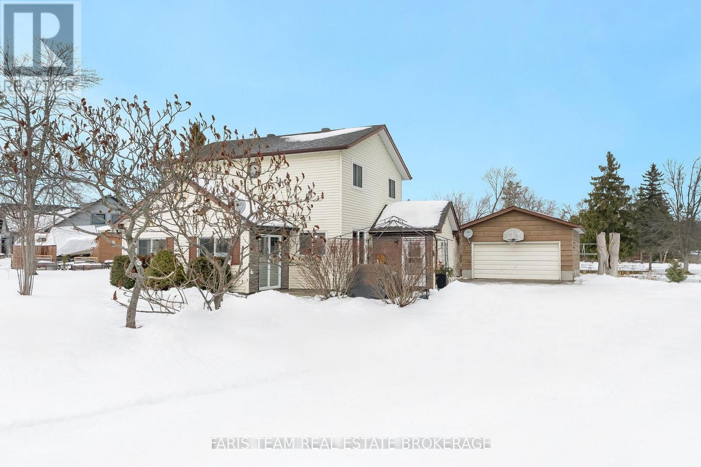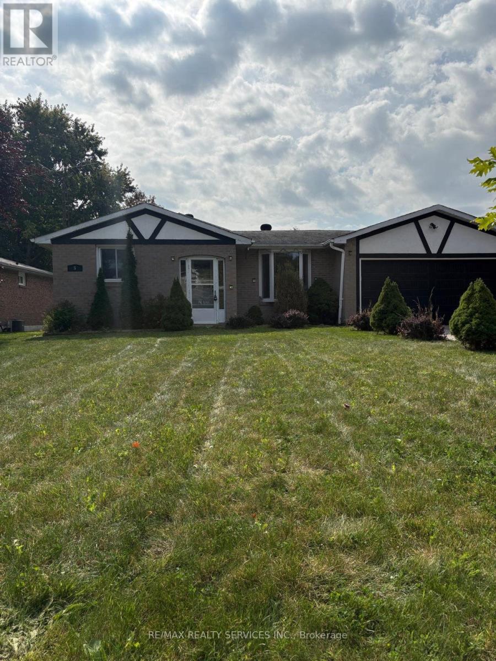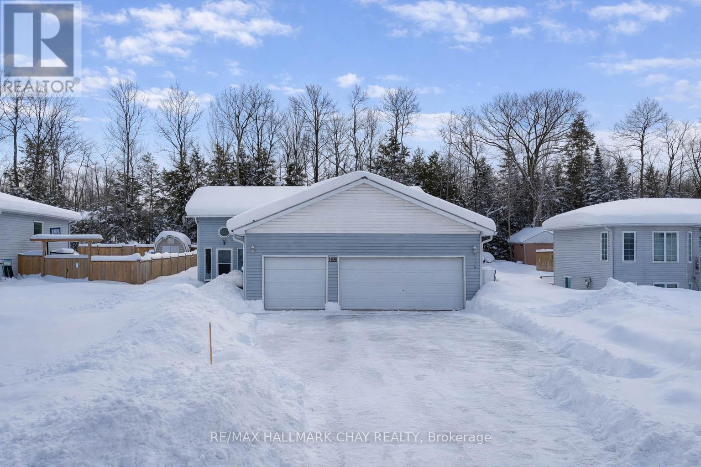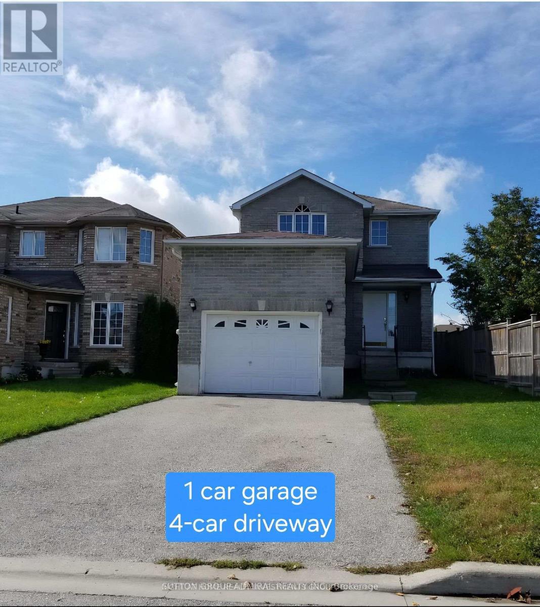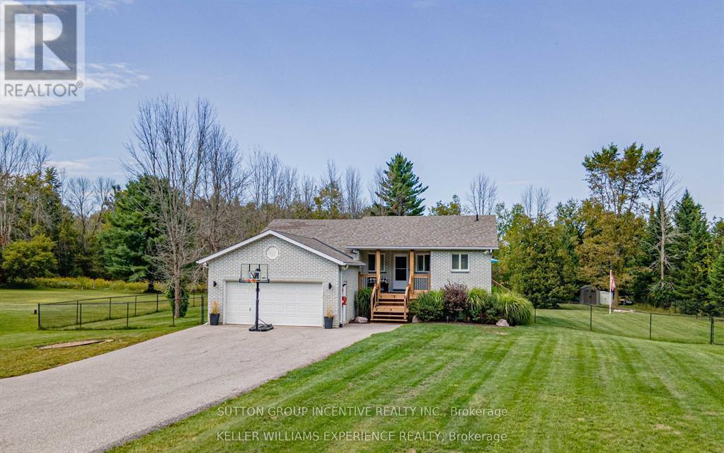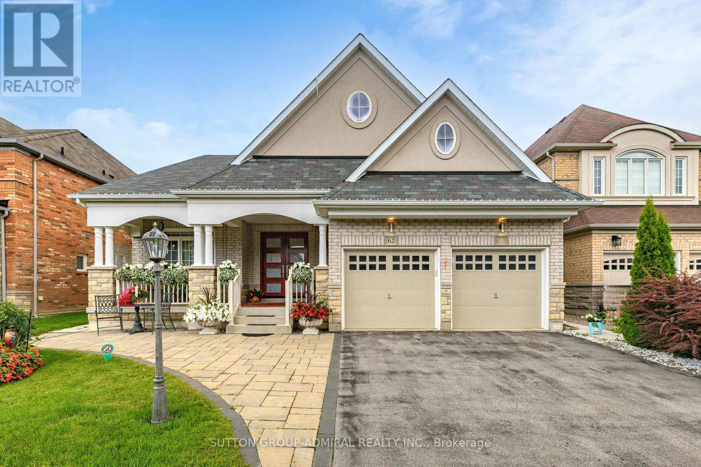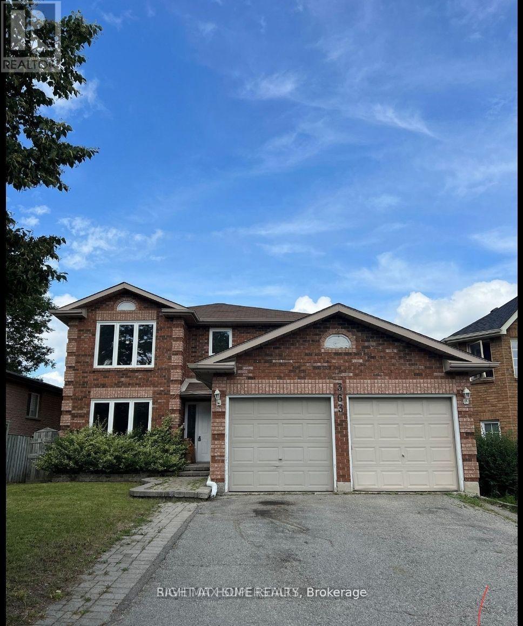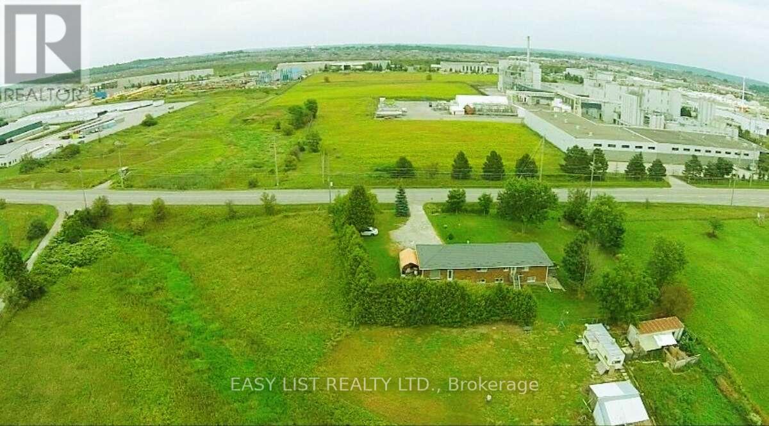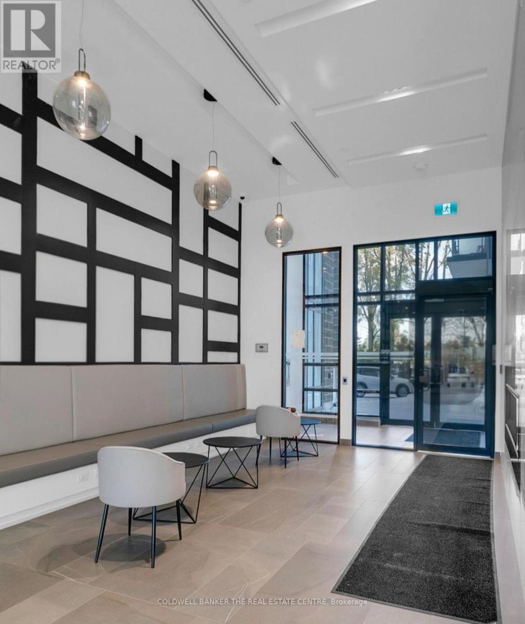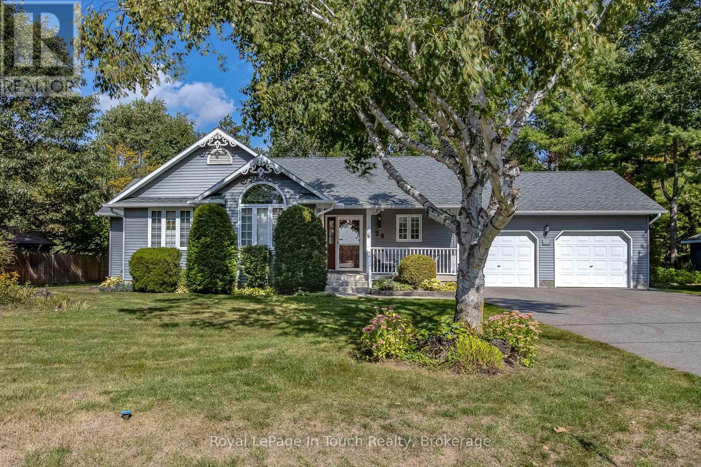3146 Searidge Street
Severn (West Shore), Ontario
Discover four-season living at its finest in this brand-new 4-bedroom plus office, 3-bathroom detached home located in the growing community of Severn, Ontario. Thoughtfully designed for comfort and modern living, this home features a bright, open-concept layout with 9-foot ceilings, large windows, and quality finishes throughout. The spacious main floor is ideal for both entertaining and everyday family life, offering a modern kitchen that flows seamlessly into the generous living area. A dedicated office or flexible work-from-home space provides the perfect setting for remote work or a quiet retreat. Upstairs, you'll find four well-sized bedrooms, each with ample closet space and abundant natural light. The unfinished basement offers excellent storage and future flexibility, while an attached garage and driveway parking add everyday convenience. Ideally situated with easy access to Highway 11, Orillia, Lake Simcoe, trails, and parks, this home delivers a perfect balance of space, comfort, and accessibility in a family-friendly neighbourhood. Tenant Pays all utilities. (id:63244)
Royal LePage Signature Realty
57 Port Severn Road N
Georgian Bay (Baxter), Ontario
Top 5 Reasons You Will Love This Home: 1) Wake up to panoramic water views, enjoy an easy walk into the lake, and take advantage of three private docks for boating, fishing, or relaxing by the shore 2) Potential to sever a 20 meter waterfront lot to the west side of the property, opening the door to future development, expansion, or added value 3) This updated 2-storey home features a modern kitchen, large family room, sunroom, three spacious bedrooms, and two bathrooms, offering comfort, charm, and functionality 4) Enjoy the weekend lifestyle every day with direct ATV and snowmobile trail access, nestled along the Trent-Severn Waterway, you'll find a boat launch and rentable docks just across the street for easy trips to Georgian Bay, plus quick access to Highway 400 for effortless weekend escapes or convenient full-time commuting 5) A detached garage offers secure storage for vehicles, recreational gear, and tools, perfect for a waterfront lifestyle. 1,660 above grade sq.ft. (id:63244)
Faris Team Real Estate Brokerage
5 Hammond Crescent
New Tecumseth (Beeton), Ontario
Welcome to Beeton! This well-maintained upper level of a detached home is located in a quiet and mature neighborhood, offering comfort and convenience for families or professionals. The home features 3 spacious bedrooms, 2 washrooms, and a bright family room with a cozy wet bar and direct walkout to the fully fenced backyard, perfect for entertaining or enjoying outdoor space. The double garage provides ample parking and additional storage options. Situated close to schools, parks, shops, and all amenities, this property combines small-town charm with everyday convenience. Landlord is seeking A+ tenants; a completed rental application, references, and credit check are required. Utilities are extra. (id:63244)
RE/MAX Realty Services Inc.
149 Osborne Street
Tay (Victoria Harbour), Ontario
Just Move-In: 3+1 bedroom, 2 bathroom home situated within walking distance to Robin's Point, Sunset Beach or Georgian Bay looking out towards Methodist Island. The interior has been thoughtfully updated and the principle rooms on both the upper and lower floors are open concept, but there is room away for every member of the family. The breakfast area has a sliding glass door to a 2-level deck and south sun floods the main living area. The attached 30'x30' garage will store all your extras with a single & double garage door configuration for your convenience with a walk-up from the basement offering a separate entrance. Enjoy large lot (66' x 169.95') in all seasons with nothing behind you except trees and privacy. Add the steel maintenance free roof and this home is all ready for your family to just move in and call 149 Osborne St. home. (id:63244)
RE/MAX Hallmark Chay Realty
Upper Unit - 38 Lang Drive
Barrie (Northwest), Ontario
***$50 DISCOUNT IS OFFERED FOR THE 1ST EIGHT MONTHS OF RENT*** 3 Bedrooms | 2.5 Bathrooms | Garage + Driveway Parking. Bright and spacious upper-level unit in a legal duplex, located in a desirable Barrie neighborhood. Perfect for families or professionals seeking comfort and convenience. Private in-suite laundry, 1-car garage + 2 driveway spots included. Sun-filled kitchen & dining area with walk-out to backyard. Large windows with plenty of natural light. 3 bedrooms, 2.5 bathrooms across two levels. Walking distance to Good Shepherd Catholic School & Emma King Elementary School, 5 minutes to Hwy 400 for easy commuting, 12 minutes to Georgian College and major amenities. Tenant pays 65% of utilities. No smoking, no dogs. First & last months rent required. Proof of income, credit report, and completed rental application must be provided before showings (id:63244)
Sutton Group-Admiral Realty Inc.
1047 Larch Street
Innisfil, Ontario
Quality Custom-Built Home with In-Law Suite & Residents-Only Beach Access! Welcome to this beautiful and freshly painted 2+1 bedroom, 2 full bathroom home, perfectly situated on a 50' x 145' lot in Innisfil's desirable Belle Ewart community. Residents here enjoy exclusive access to the Belle Aire Community Beach, offering the ultimate lakeside lifestyle. Step inside to an open-concept living room with beautiful hardwood flooring that seamlessly flows into the stunning eat-in kitchen, featuring stone countertops, a breakfast bar, and a walkout to the covered back deck-ideal for entertaining or relaxing outdoors. The main level offers two spacious bedrooms and a stylish full bathroom with stone/slate tile. The mostly above grade lower level is designed for multi-generational living. Down the wood staircase you'll find a second kitchen, a family room, a generous bedroom, a full bathroom, and a convenient walkout to the backyard. The large above-grade windows and perfectly placed pot lights make all the difference. Enjoy the convenience of upper and lower level laundry hook-ups, plus a large accessible attic space. Located in the peaceful hamlet of Belle Ewart and newly-built in 2021 with an ICF foundation, this home is surrounded by marinas, golf courses, parks, and all essential amenities, while being just minutes from the sparkling shores of Lake Simcoe. Whether you're seeking a tranquil retreat or a multi-generational living solution, this property delivers the perfect blend of comfort, convenience, and natural beauty. (id:63244)
RE/MAX Hallmark Chay Realty
5274 5 Sunnidale Concession Road
Clearview (New Lowell), Ontario
Big Bright And Beautiful Three Bed Two Bath Bungalow Parked In Private And Picturesque Community of New Lowell. ALL BUSINESS OUT FRONT: Extra Long Twelve Vehicle Driveway (2019). Manicured Lawn. Welcoming Covered Wooden Front Porch (2025). Reshingled Roof (2015). Go Vee Exterior Lighting (2023). ALL PARTY OUT BACK: Big Yard, Big Pool, Big Time Fun. Wonderful Multi-Level Decking With Six Person South Seas Hot Tub (2022). Multiple Gazebos, Patio Doors, New Pool Pump, Filter, Winter and Summer Covers (2024). Go Vee Exterior Lighting (2023). ALL FINISHED INSIDE: New Furnace And New Air Conditioner (2024) New Storm Door (2024). New Water Quality System With Storage Tank, Booster Pump, Iron Treatment And UV Filtration (2023).Bold Bright Windows. Spacious Rooms. Open Concept. Modern Decor. Finished Basement Rec Room With Pot Lighting and Bonus Roughed In Bath. Barely A Hop, Skip And Jump To Barrie, Angus, Alliston. This Home An Absolute Goldilocks Of A Find On More Than An Acre Just Close Enough And Just Far Enough Away. Book Your Showing Today! (id:63244)
Sutton Group Incentive Realty Inc.
62 Waterton Way
Bradford West Gwillimbury (Bradford), Ontario
Gorgeous bungaloft on a 50 FT RAVINE lot in a quite cul-de-sac. Natural lights*large windows throughout*West exposure. 4+2 bedtrooms * 4 full bath. Forest views blended w/backyard gardening from the entire rear of the home. This home features large porch*double 8 ft entrance door*hardwood/laminate floors*potlights*brand name chandeliers*granite/quartz c-tops*main floor laundry w/access to garage, cabinets and pantry*upgraded baths w/custom cabinets,frameless glass enclosures & showers. Eclectic style of home design creates a unique, personalized, cohesive space in a thoughtful balanced way. Open concept family room and kitchen*18 FT vaulted ceiling*custom fireplace. Large living/dining perfect for family get together. Modern chef's kitchen w/granite countertop*oversized centre island w/breakfast bar*3-section built-in pantry*extended chef's desk*6- burners gas stove. Large breakfast area-perfect for both everyday cooking and entertaining. Main level includes large Master suite with walk-in closet and 5-pc ensuite, plus a second bedroom with semi-ensuite access. Upstairs, the loft features two spacious bedrooms and a 4-pc bath. Beautifully finished basement with large above ground windows in family room and bedroom-with walk-in closet, massive great room, 4 pc bath w/free standing tub and shower. Plenty of storage rooms. Step outside to your private backyard paradise with deck, patio, trees, bushes, perennial landscaping and a lush, sprinkler-fed lawn perfect for summer entertaining. A family-friendly neighborhood close to everything that matters. Walking distance to schools, library, parks, trails, BWG Community Centre and excellent amenities.10-15 Minutes to Go Station, Hwy 400, Costco, Upper Canada Mall, restaurants.Nature, privacy & space to thrive. (id:63244)
Sutton Group-Admiral Realty Inc.
363 Leacock Drive
Barrie (Letitia Heights), Ontario
Client Remarks : Fully Renovated 3-Bedroom Upper Home for Rent in Barrie! Looking for the perfect place to call home, This immaculate, fully renovated 3-bedroom main floor unit is available in a prime Barrie location! Modern Upgrades Throughout! New flooring (May 2023) Brand new kitchen & appliances (May 2023) New A/C (June 2023) & furnace (2018) . Pot lights throughout (May 2023) Includes 1 driveway parking spots + 1 garage spot .Beautiful backyard exclusive to main floor tenant .Tenant Pays 2/3 of Utilities . Tenant responsible for lawn care & snow removal .Prime location close to everything! Message us today for a viewing! This stunning home wont last long! New Fridge, Stove, Dishwasher and microwave. Shared Washer/Dryer on main floor, All Light Fixtures And newly installed Blinds , New Furnace, Central Air Conditioner. (id:63244)
Right At Home Realty
2878 10th Side Road
Bradford West Gwillimbury, Ontario
For more info on this property, please click the Brochure button. Rare opportunity to own a 4-acre property located right next to Bradford Walmart, offering strong potential rental income and incredible future potential. This prime location is just steps from major retailers and minutes from Hwy 400/88, with the upcoming 400-404 bypass nearby - making it ideal for both investors and developers. Zoned Agricultural (A), the property holds excellent potential for rezoning to commercial or multi-use development. The renovated bungalow features a separate entrance, two kitchens, and a walkout basement-perfect for multi-generational living or rental income. The home is equipped with modern utilities including hydro, Bell internet, Enbridge gas, and septic. Recent upgrades include a new well pump (2024), hot water tank (2023), furnace (2018), and a durable metal roof (2022). This is a must-see property with exceptional value in one of Bradford's fastest-growing areas. Whether you're looking to invest, generate income, or explore development opportunities, this property delivers on all fronts. (id:63244)
Easy List Realty Ltd.
Ph-719 - 681 Yonge Street
Barrie (Painswick South), Ontario
Welcome to this elegant 1-bedroom, 1-bathroom penthouse suite at South District Condos. Thoughtfully designed for modern living, the open-concept layout offers 9-foot smooth ceilings, floor-to-ceiling windows, quartz countertops, stainless steel appliances, and in-suite laundry for added convenience. The unit also includes underground parking and a storage locker. Ideally located just minutes from shopping, dining, parks, schools, and entertainment, with the Barrie South GO Station less than a 10-minute drive away-perfect for commuters. Building amenities include 24-hour concierge/security, a fully equipped gym and yoga room, party room, and a stunning rooftop terrace. (id:63244)
Coldwell Banker The Real Estate Centre
29 Mary Jane Road
Tiny (Wyevale), Ontario
This immaculate bungalow is situated in the highly desirable heart of Wyevale in beautiful rural Tiny. Main floor hosts 3 bedrooms, 1 main and 1 ensuite bathroom, open concept kitchen/living room/dining room including an electric fireplace, walkout to a deck and large private yard surrounded by trees. Large lower level has a finished rec room, bedroom, large laundry room, and an open area for an indoor shop or craft room. Close to the elementary public school and convenience store, large park, & only a 15-minute drive to Midland shopping, hospital, library, restaurants, marinas and much more. Inside entry to the large double garage plus a bonus 6 driveway parking spaces. Large lot in a quiet neighbourhood community to enjoy and make lifetime friends. What an amazing opportunity and investment, you wont be disappointed! (id:63244)
Royal LePage In Touch Realty
