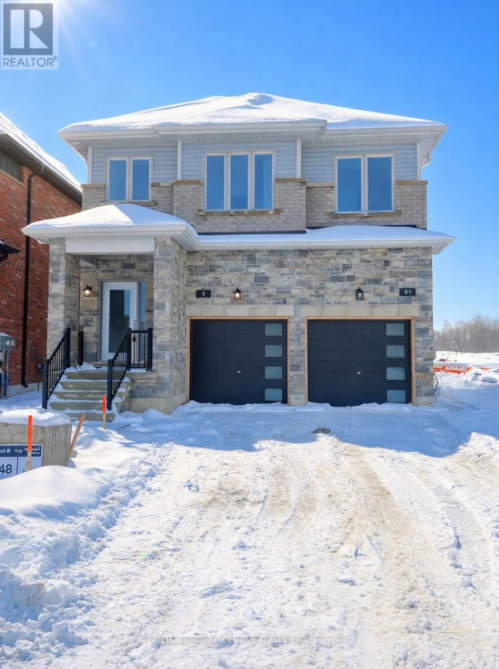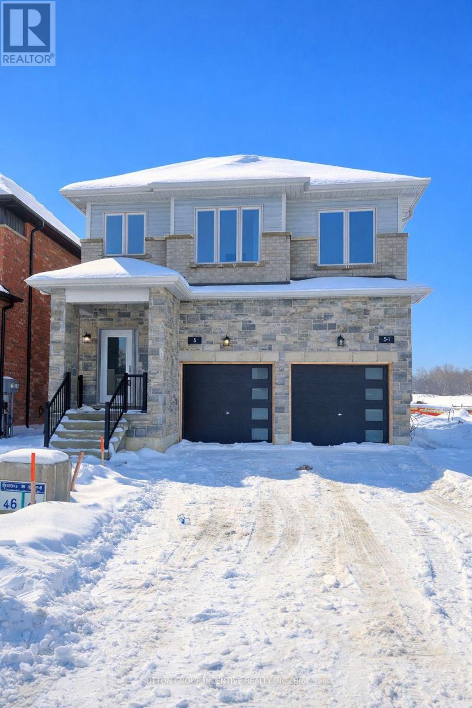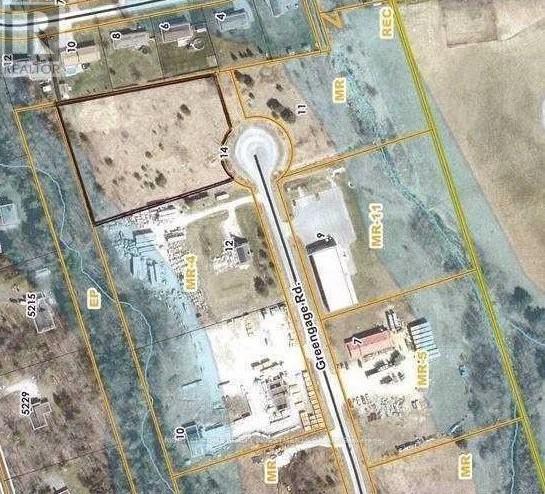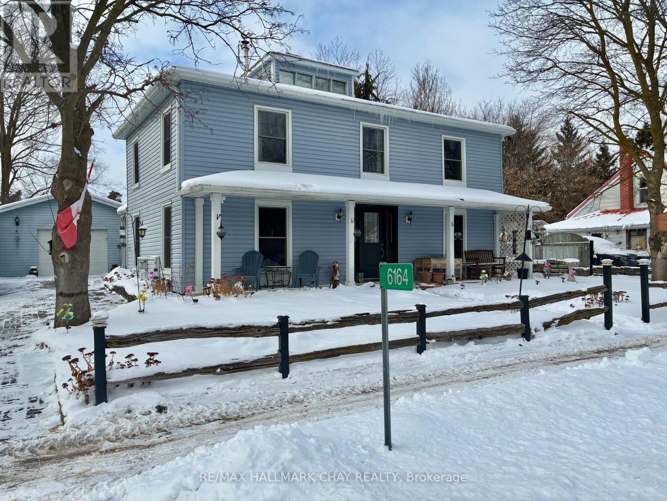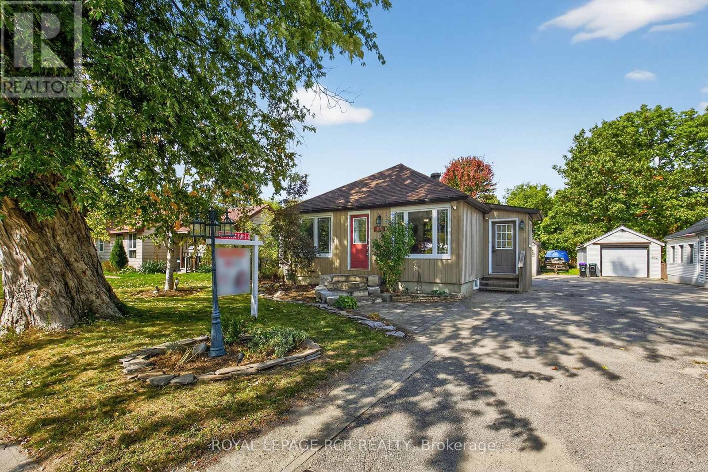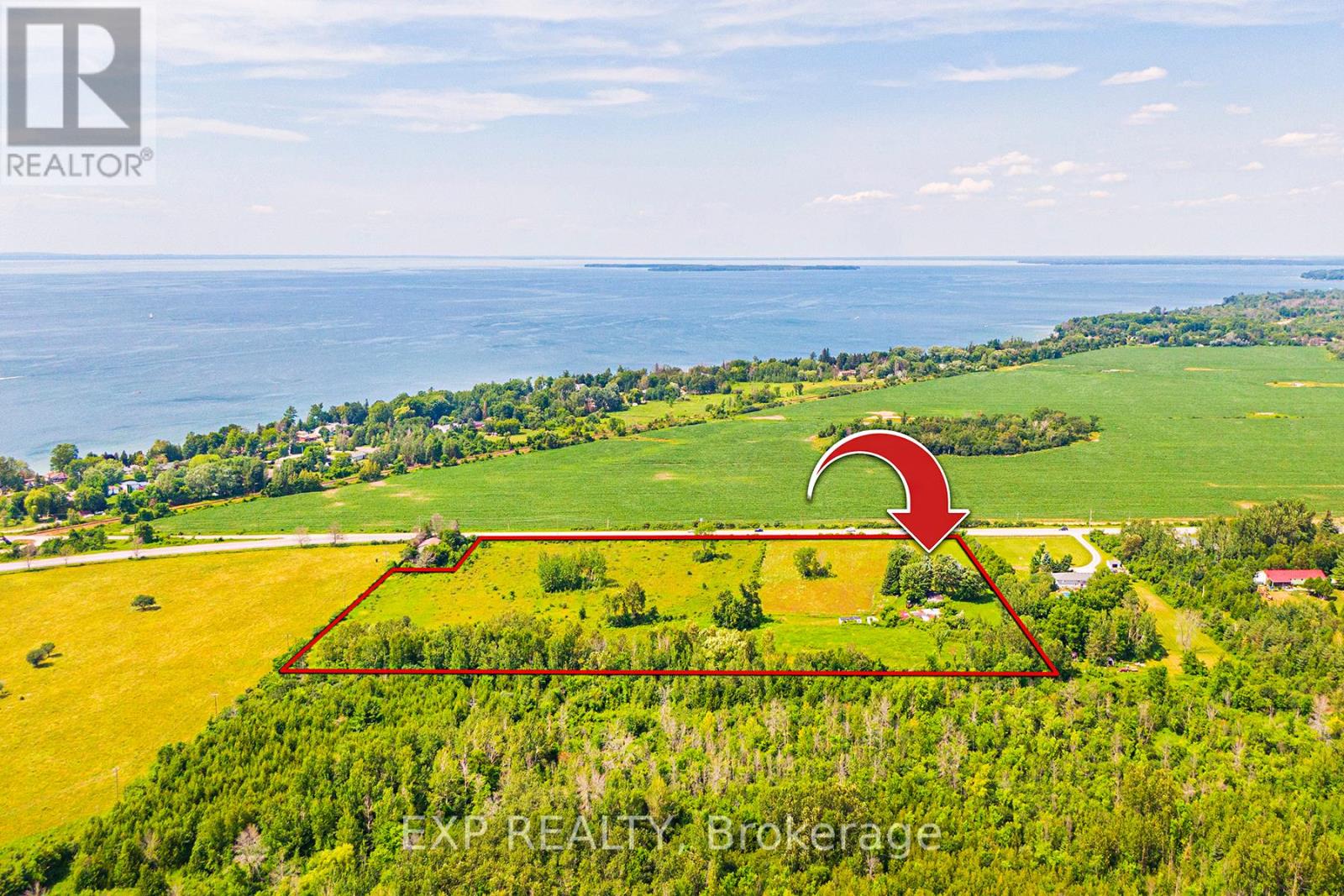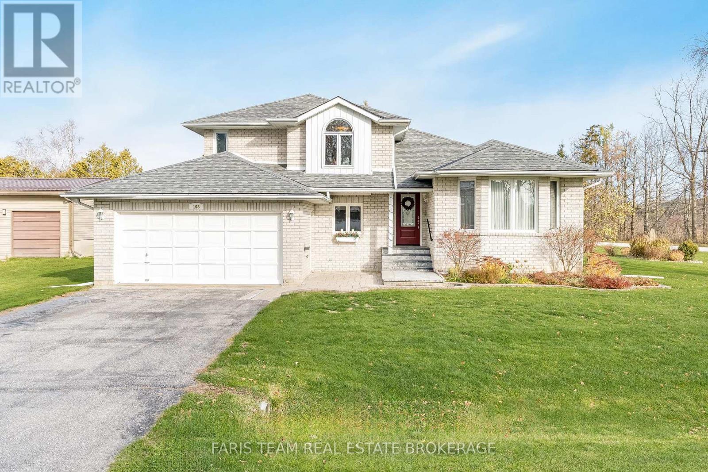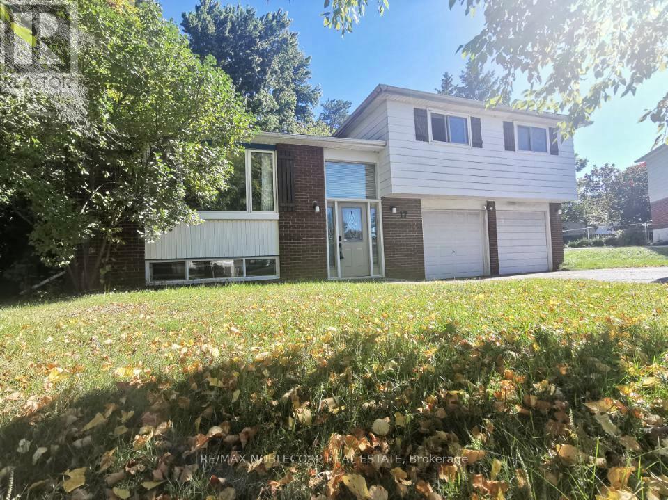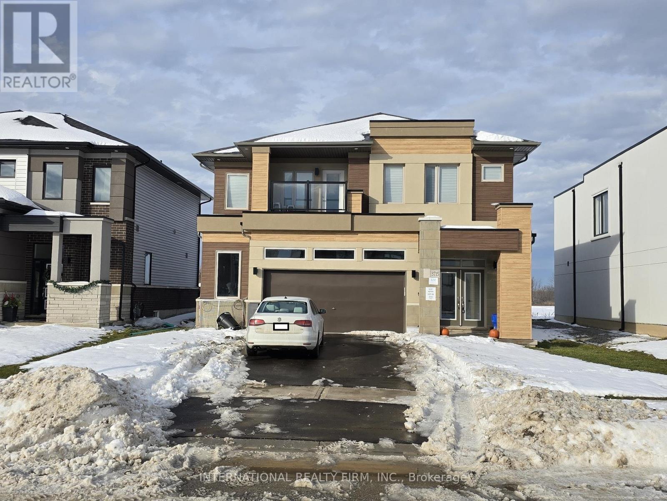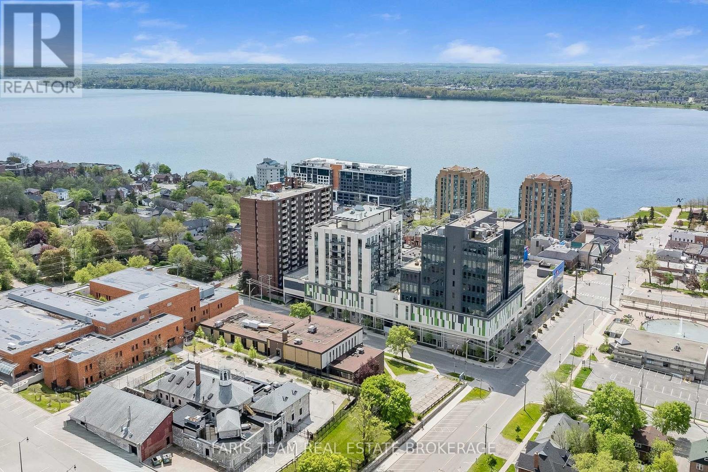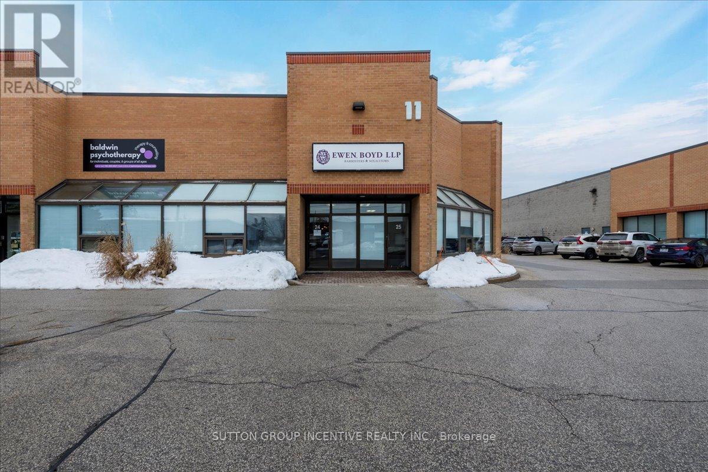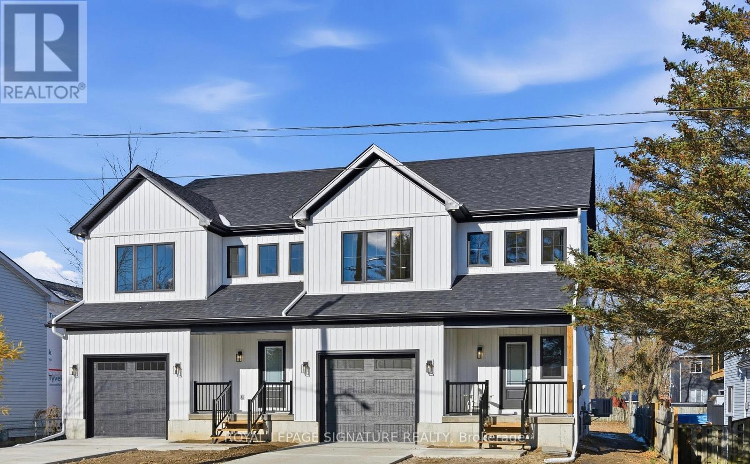1 - 5 Ranch Terrace
Barrie, Ontario
Brand new semi-style unit in a detached home offers approximately 1,535 sq. ft. of open-concept living and was built by BradleyHomes in a side-by-side configuration. The main floor features a modern kitchen with white cabinetry, granite countertops, stainless steel appliances, and ample storage, flowing seamlessly into the living area with a walkout to the deck, along with a convenient powder room. Upstairs you'll find three well-sized bedrooms and two full bathrooms, while the finished basement adds valuable extra space with an additional bedroom featuring an oversized window and a full bathroom-ideal for a teenager or extended family member seeking privacy. Window coverings and blinds are included for the tenant's convenience. The property also offers a one-car garage with door opener and one driveway parking space,with driveway and fencing to be completed in the spring. Tenants are responsible for their own utilities, grass cutting, and snow removal; water is split 60/40 with the second unit. Offered at $3,000 per month plus utilities, this home is available immediately and the landlord is seeking a reliable and respectful tenant. Full rental package needed including credit bureau, ID, Job letter & paystub (id:63244)
Sutton Group Incentive Realty Inc.
2 - 5 Ranch Terrace
Barrie, Ontario
Bradley Homes new built. Modern open-concept semi-style unit in a detached, side-by-side home offers approximately 1,115 sq. ft. of well-designed living space. The main floor features a bright kitchen with white cabinetry, granite countertops, and stainless steel appliances, flowing into the living area with a walkout to the deck. Upstairs includes two bedrooms and two full bathrooms, while the finished basement provides additional living space with a third bedroom featuring an oversized window and a full bathroom-ideal for a teenager or anyone seeking added privacy. Side-by-side laundry and window coverings are included for convenience. The property offers a one-car garage with door opener and one driveway parking space, with driveway and fencing scheduled for completion in the spring. Tenants are responsible for their own utilities, lawn maintenance, and snow removal; water is split 40/60 with the main unit. Offered at $2,800 per month plus utilities, this home is available immediately, and the landlord is seeking a reliable and respectful tenant. (id:63244)
Sutton Group Incentive Realty Inc.
14 Greengage Road
Clearview (New Lowell), Ontario
2.56 Acres Of Land With Industrial Zoning Includes Food Processing Establishment, Bakeries, Dairy Products Plant, Wineries, Breweries, Warehouses, Assembly Halls, Towing Compound, Adult Entertainment Business, Sawmill, Lumber Yard And More. Pre-Consultation Schematic Building Plan Up To 43,000 Sq Ft., Height Of Principal Building 18 M. Municipal Water, Hydro And Gas On Line! Short Access To Hwy 400! Close To Barrie! / Attention! 0.14 Acres Of Land Are Environment Protection Restrictions Do Not Allow Construction, Outside Storage or Parking, BLUE COLOUR In The Picture #1/. (id:63244)
Right At Home Realty Investments Group
6164 County Rd 13 Road
Adjala-Tosorontio (Everett), Ontario
Timeless Character Meets Modern Living! This Beautiful Century Home in the Heart of Everett Offers the Perfect Mix of History, Warmth, and Everyday Comfort. Sitting on a Generous Lot, the Backyard is a True Retreat - Featuring an Above-Ground Pool (with Newer Pump and Liner), a Covered Deck for Summer Lounging, Multiple Sheds, Fire Pit, Fruit Trees, a Pool Change Room, and a Fully Fenced Yard That's Ideal for Kids and Pets. Step Inside and Fall in Love with the Authentic Details that Give This Home Its Personality - High Baseboards, Hardwood Floors, Exposed Brick, a Wood Stove, and Two Staircases that Speak to Its Century-Old Craftsmanship. The Kitchen Offers Rustic Charm and Functionality, Complete with Wood Stove and Newer Stainless Steel Appliances Including a Double Oven. The Spacious Living Room is Warm and Inviting, Centred Around a Gas Fireplace and Designed for Family Gatherings and Cozy Nights In. Upstairs, You'll Find Four Spacious Bedrooms and a Bright, Window-Filled Loft - the Perfect Spot to Read, Work, or Simply Unwind. The Upper Bath Features Double Sinks and a Clawfoot Tub, While the Main Floor Bath has Been Beautifully Renovated. Major Updates Provide Peace of Mind: Roof and Siding (2019, with Re-Insulated Exterior Walls), Windows and Doors (2021 with Transferable Warranty), Septic Tile Bed (2021), Deck (2020), and Detached Garage (2014). No Carpet Throughout, and a Sandpoint Well with Newer Pump for Outdoor Watering. Zoning Allows for a Potential Bed & Breakfast - Opening the Door to Endless Possibilities. With its Perfect Blend of Character, Comfort, and Careful Upgrades, This Everett Gem is Ready to Welcome you Home. (id:63244)
RE/MAX Hallmark Chay Realty
125 King Street
Essa (Angus), Ontario
This well-cared-for Angus bungalow is a thoughtfully designed option for first-time buyers or downsizers seeking a detached home at a budget-friendly price point. The main level features a beautiful, upgraded kitchen with granite countertops, stainless steel appliances, a gas stove, and an open layout that makes the most of the space for everyday living and entertaining. Hardwood floors flow throughout, complemented by three comfortable bedrooms and a full bathroom renovated in 2023.Downstairs, the basement offers valuable bonus space with the potential for a rec room, playroom, hobby area, and additional storage. It includes a mostly finished 2-piece bathroom and laundry, adding convenience and flexibility. Accessed via a hydraulic floor hatch, the lower level provides a functional extension of the home-ideal for those wanting extra space without sacrificing the efficient, open feel of the main floor.Outside, the large fully fenced backyard is designed for enjoyment and low-maintenance living, featuring a spacious deck, hot tub, two generous storage sheds, and room to relax or entertain. An oversized detached single-car garage/workshop is ideal for the handy person, hobbyist, or anyone needing extra workspace. Additional features include a generator hookup and transfer switch for added peace of mind. Ideally located within walking distance to schools, parks, shops, and the recreation centre, with quick access to Base Borden, Alliston, and Barrie, this home offers a great blend of comfort, character, and flexibility. (id:63244)
Royal LePage Rcr Realty
B130 Durham Regional 23 Road
Brock (Beaverton), Ontario
Endless Possibilities On 13+ Scenic Acres In Prime Beaverton. Tucked Away From The Road, This Raised Bungalow Offers Excellent Privacy With 843 Feet Of Frontage. The Home Backs Onto Greenspace, Providing A Peaceful Backdrop While Still Being Just 2 Minutes From Hwy 48 And 5 Minutes To Lake Simcoe. The Custom-Built 3-Bedroom, 2-Bath Home Features A Bright, Open-Concept Living And Dining Area With Hardwood Floors. The Eat-In Kitchen Includes A Breakfast Bar And Walk-Out To The Expansive Rear Deck. Both Front And Back Balconies Were Updated In 2024 With New Railings And Solar Lighting. All Bedrooms Are Generously-Sized, With The Primary Offering His And Her Closets. The Mostly Finished Basement Is Open Concept With A Separate Entrance, Providing Flexibility For Extended Family, A Rental Suite, Or Home-Based Business. Recent 2024 Updates Include A New Roof With Ice Sheild And Warranty, Interior Paint, Finished Staircase, Water Purification System, And Extensive Land Cleanup. You'll Also Find The Preserved Footings Of A Former 812 Sq Ft Outbuilding, Perfect For Those Looking To Rebuild A Workshop, Studio, Or Extra Storage Space. Zoning Allows For A Variety Of Permitted Uses, Offering Flexibility For Future Plans And Possibilities. Just 7 Minutes To Downtown Beaverton And All Local Amenities. This Is One To Explore In Person! (id:63244)
Exp Realty
108 Sixth Street
Brock (Beaverton), Ontario
Top 5 Reasons You Will Love This Home: 1) Rare opportunity to own this immaculately maintained Roger Myers custom-built four-level sidesplit, perfectly situated in the highly sought-after Ethel Park neighbourhood in the commuter-friendly hub of Beaverton 2) Spacious 2,551 square feet of finished living area, featuring a recently renovated Rockwood kitchen, four generous bedrooms, updated bathrooms highlighted by one with a jetted tub and another with an oversized walk-in shower, and a thoughtfully designed floor plan that includes an eat-in kitchen, open-concept dining room and living room, a sunken family room with a Napolean gas fireplace, and an additional family/games room 3) Enjoy outdoor living to the fullest with an inviting stone entranceway with a patio, a large yard, a recently rebuilt two-level deck with new railings, and mature perennial gardens, in a safe, friendly neighbourhood, located near walking trails and a public beach 4) Includes a full suite of appliances and modern home updates such as a recently replaced fridge and microwave, a high-efficiency gas furnace, front-loading washer and dryer, complete upper level window replacement, central vacuum, a dual oven with a glass top stove, dishwasher, wine fridge, and a basement fridge 5) Featuring a convenient main level laundry room with loads of extra storage space and an exceptionally large and highly practical utility, workshop, and various storage areas, truly some of the best you'll come across. 2,551 sq.ft. of finished living space including a partially finished basement. (id:63244)
Faris Team Real Estate Brokerage
17 Larkdale Crescent
Essa (Angus), Ontario
Check Out This Charming And Spacious Family Home Nestled Within A Sought-After Location WithAbundance Of Desirable Features Throughout, Including A Refreshed Kitchen And Upgraded Bathroom.Newer Vinyl Flooring, Partially Finished Basement Settled Upon A Large Lot With A Large BackyardHosting A Sizeable Deck. Great Neighbourhood,Situated On A Crescent. AAA Tenants With Good Income,Credit, And References, No Pets Preferred, Tenants To Pay All Utilities. (id:63244)
RE/MAX Noblecorp Real Estate
3715 Quayside Drive
Severn (West Shore), Ontario
Welcome to this Newly Built Four Bedroom Home nestled in the "Paradise by the Lake" Development. Property is located in close proximity to Menoke Beach and the Trent-Severn Waterway just off of Highway 11. Appealing and functional layout with hardwood flooring on the main level. Home features a spacious open concept kitchen with quartz countertops, kitchen island, ceramic flooring. Spacious bedrooms, the primary bedroom features an ensuite bathroom with built in closets - the second bedroom features a balcony. Property backs onto a park. Basement is unfinished with a rough-in for a 3pc bathroom. Various shopping amenities located within a 15 minute radius including: Orillia Sq. Mall, Costco, Walmart, etc. Property is a 20 minute drive to Casino Rama 2025 Property tax estimate from MPAC. (id:63244)
International Realty Firm
Gph5 - 111 Worsley Street
Barrie (City Centre), Ontario
Top 5 Reasons You Will Love This Condo: 1) Grand penthouse offering over 1,600 square feet of thoughtfully designed space with two bedrooms, a cozy den, two modern bathrooms, a walk-in front closet, and a generously sized laundry room 2) Immerse yourself in luxury with tall 10' ceilings, brand new gleaming hardwood floors, a chef-inspired kitchen featuring a gas range, custom closet built-ins, and chic California shutters 3) Breathtaking vistas through floor-to-ceiling windows and from three private balconies showcasing the city skyline and the serene beauty of Kempenfelt Bay 4) Experience unparalleled convenience with underground parking, secure storage, bike facilities, an exercise room, pet-friendly living, and Kennedy's Lakeside Grocery just steps away 5) Expansive design combined with opulent finishes, this penthouse elevates refined living as a true masterpiece of elegance and sophistication. 1637 above grade sq.ft. (id:63244)
Faris Team Real Estate Brokerage
24 & 25 - 11 Patterson Road
Barrie (0 North), Ontario
Stop paying someone else's mortgage -- own your workspace in the heart of Barrie, just minutes from downtown and Hwy 400. This professionally finished office spans two commercial condo units and was fully renovated in 2019. The front office area features a welcoming reception, waiting area, bright boardroom with custom glass doors, staff/lunch room, four private offices, open work area, and two washrooms -- ideal for a wide range of professional users. At the rear, utilize an approximate 740 SF of warehouse space with a 19' clear height and a 10' x 12' roll-up door, plus an additional 182 SF mezzanine for extra storage. Comfort and efficiency are covered with ductless heat pumps in the front offices for added cooling (2020), updated central air (2020), and a new forced-air natural gas furnace (2023).Included are a built-in custom desk and hutch in the angled office, custom blinds throughout, fridge, dishwasher, microwave, HWT (owned) and boardroom table. Additional furnishings (including copier) may be available, subject to negotiation. Flexible possession. Monthly condo fees of $775.93 include water/sewer, snow removal, landscaping, insurance, management, non-exclusive parking, and building envelope maintenance. (id:63244)
Sutton Group Incentive Realty Inc.
125b Sydenham Street
Essa (Angus), Ontario
Step into this beautifully designed modern 4-bedroom, 3-bathroom semi-detached home, filled with natural light throughout thanks to its generous 33-ft frontage. Inside, contemporary style meets everyday comfort with an airy open-concept layout, high ceilings, and sleek flooring. The welcoming living and dining areas flow seamlessly into a stunning modern kitchen featuring a massive island, gorgeous countertops, a rich backsplash, stainless steel appliances, and ample cupboard and pantry space. The adjoining dining area offers a walkout to a deck and a generous backyard-perfect for summer barbecues or quiet evenings outdoors. Upstairs, the primary suite serves as a relaxing retreat with a beautifully updated ensuite and a large walk-in closet. The additional bedrooms are bright, spacious, and versatile. A convenient second-floor laundry room adds everyday practicality. The home blends modern elegance with smart, functional design, including an efficient floorplan and interior access to the garage. Located in a wonderful community close to parks, schools, and scenic greenery, and offering an easy commute to Barrie, this property delivers an exceptional lifestyle for families and professionals alike. (id:63244)
Royal LePage Signature Realty
