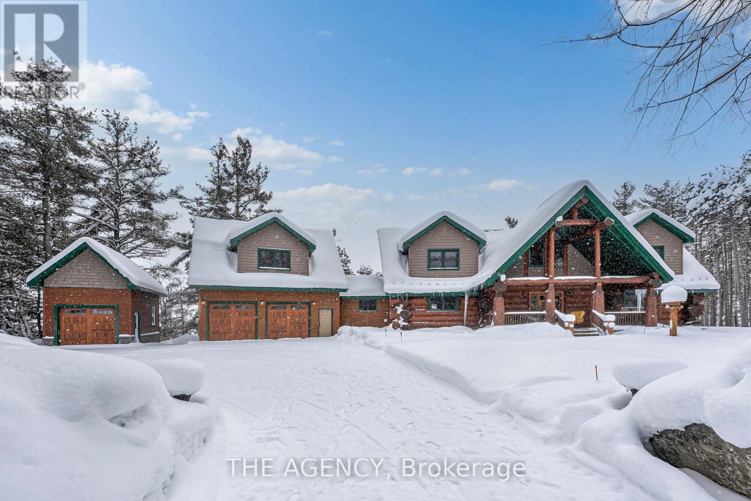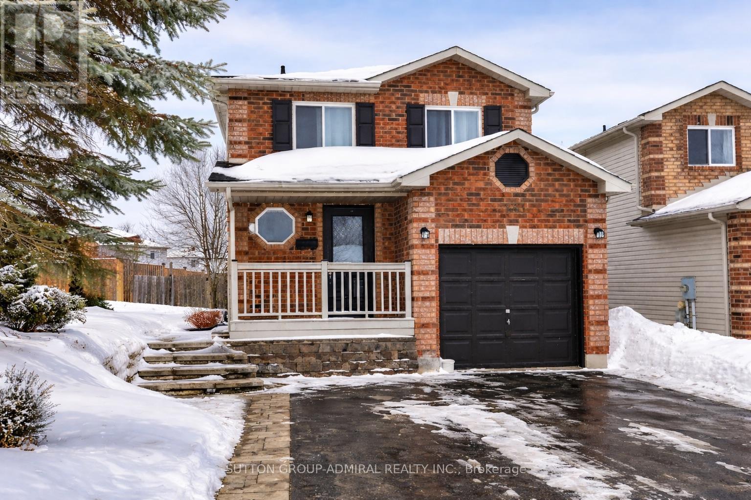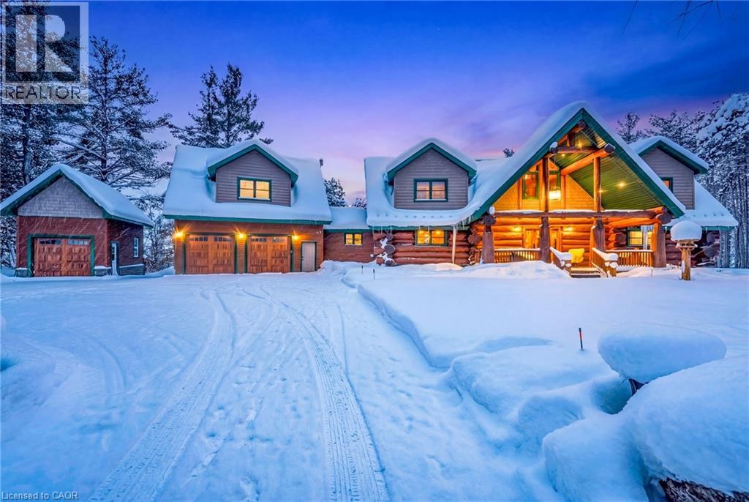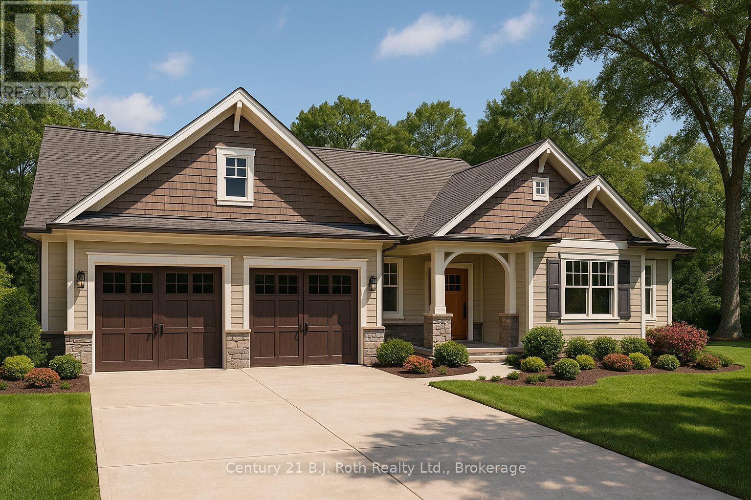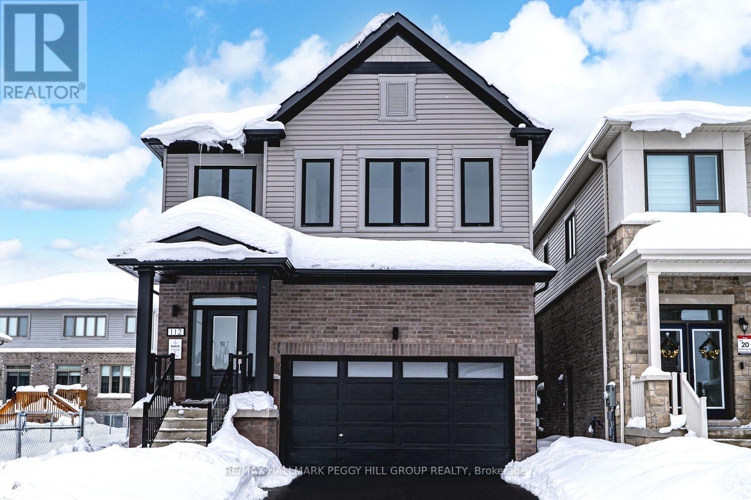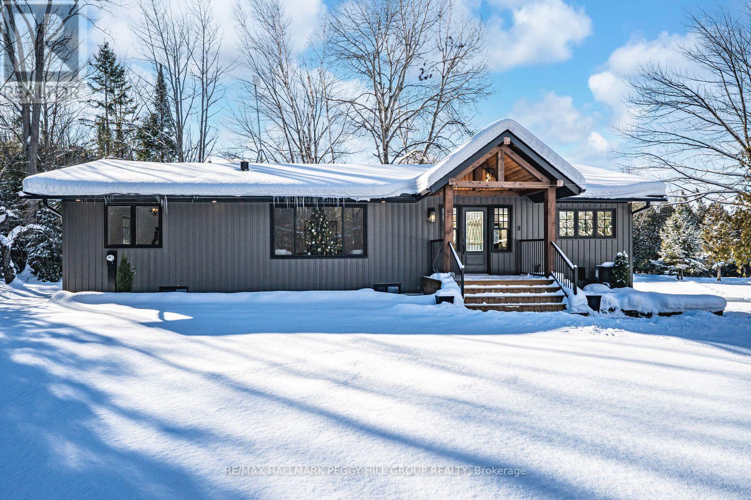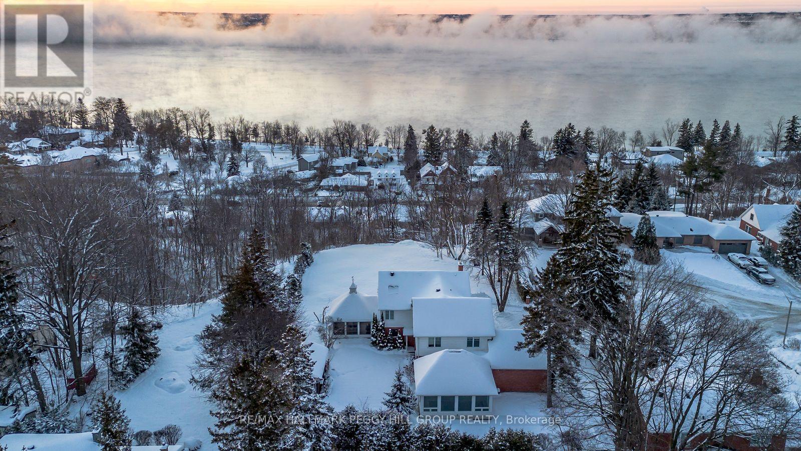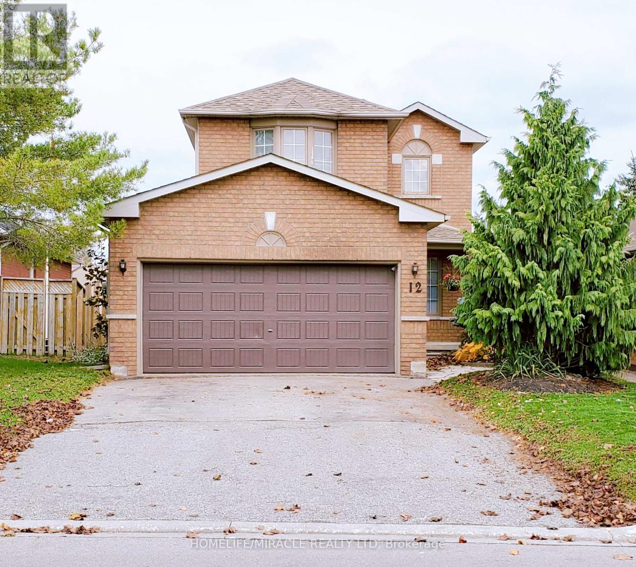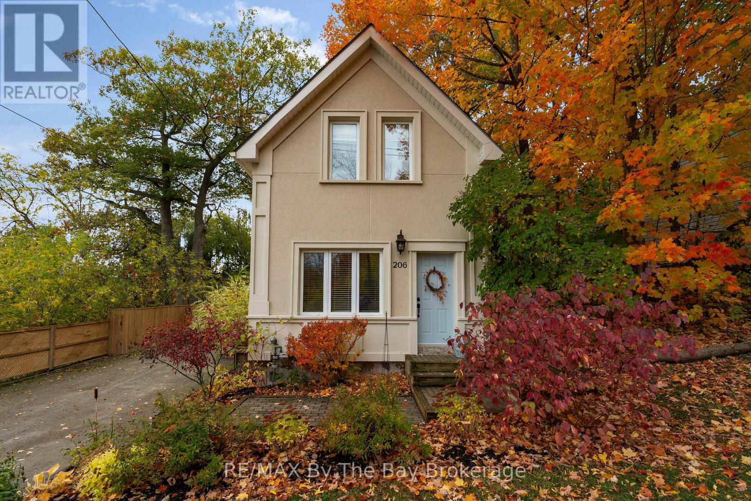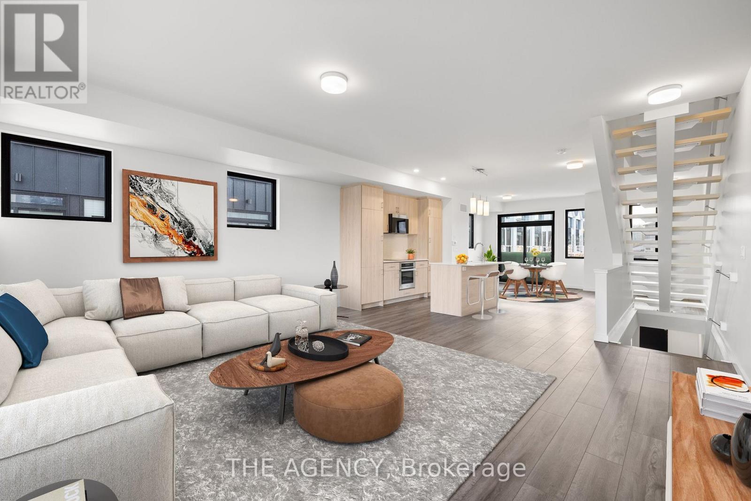11 Nevis Ridge Drive
Oro-Medonte, Ontario
Set apart by timeless craftsmanship and natural beauty, this one-of-a-kind custom-built log home is privately situated at the end of a quiet cul-de-sac on 2.1 acres of mature, tree-lined grounds. This exceptionally unique residence boasts nearly 6,000 SF of refined living space that blends rustic elegance with modern comfort. Designed for both grand entertaining and everyday living, the home features 6 bedrooms and 4.5 bathrooms, complemented by an energy-efficient geothermal system and the low-maintenance beauty of hand-peeled Western Red Cedar. The stunning great room showcases soaring vaulted ceilings and a dramatic stone fireplace. This space flows seamlessly into a chef-inspired kitchen with granite countertops, stainless steel appliances, alongside a welcoming dining area ideal for intimate meals or large gatherings. The main-level primary suite features a private retreat complete with a walk-in closet and spa-like ensuite. Additional highlights include an upper-level den with scenic treetop views, beautifully appointed ensuite bedrooms for family and guests, and a radiant-heated lower level perfect for year-round entertaining or relaxation. An attached heated garage with smart openers is enhanced further by an impressive 650 SF loft making it ideal for a home office, studio, creative space or additional storage. Embrace the sights and sounds of the outdoors on the new 1,100 SF deck which spans the entire rear side of the home. The well-appointed grounds showcase professionally landscaped armour stone walkways and gardens as well as a detached 3rd garage. Delivering the perfect balance of privacy and convenience, this year-round retreat is located just a short drive from Barrie and only one hour from Toronto. With easy access to nearby lakes, trails, Horseshoe Valley Ski Resort, Vetta Spa, and other seasonal recreation destinations, this extraordinary property delivers an unparalleled lifestyle of comfort, beauty, and tranquility. (id:63244)
The Agency
133 Columbia Road
Barrie (Holly), Ontario
HOUSE FOR RENT! Beautifully updated 3-bedroom home located in Barrie's desirable Holly Community. This extremely well-maintained property offers a huge, fully fenced backyard and is situated on a quiet, family-friendly street, close to walking trails and parks. Conveniently located near schools, shopping, and highway access, within a well-established neighbourhood offering extensive infrastructure and amenities. Tenants to pay all utilities and tenant's insurance. Basement not included. Extras: Newer appliances including stainless steel fridge, stove, dishwasher, washer, and dryer. All existing ELFs and window coverings belonging to the landlord are included (id:63244)
Sutton Group-Admiral Realty Inc.
11 Nevis Ridge Drive
Oro-Medonte, Ontario
Set apart by timeless craftsmanship and natural beauty, this one-of-a-kind custom-built log home is privately situated at the end of a quiet cul-de-sac on 2.1 acres of mature, tree-lined grounds. This exceptionally unique residence boasts nearly 6,000 SF of refined living space that blends rustic elegance with modern comfort. Designed for both grand entertaining and everyday living, the home features 6 bedrooms and 4.5 bathrooms, complemented by an energy-efficient geothermal system and the low-maintenance beauty of hand-peeled Western Red Cedar. The stunning great room showcases soaring vaulted ceilings and a dramatic stone fireplace. This space flows seamlessly into a chef-inspired kitchen with granite countertops, stainless steel appliances, alongside a welcoming dining area ideal for intimate meals or large gatherings. The main-level primary suite features a private retreat complete with a walk-in closet and spa-like ensuite. Additional highlights include an upper-level den with scenic treetop views, beautifully appointed ensuite bedrooms for family and guests, and a radiant-heated lower level perfect for year-round entertaining or relaxation. An attached heated garage with smart openers is enhanced further by an impressive 650 SF loft making it ideal for a home office, studio, creative space or additional storage. Embrace the sights and sounds of the outdoors on the new 1,100 SF deck which spans the entire rear side of the home. The well-appointed grounds showcase professionally landscaped armour stone walkways and gardens as well as a detached 3rd garage. Delivering the perfect balance of privacy and convenience, this year-round retreat is located just a short drive from Barrie and only one hour from Toronto. With easy access to nearby lakes, trails, Horseshoe Valley Ski Resort, Vetta Spa, and other seasonal recreation destinations, this extraordinary property delivers an unparalleled lifestyle of comfort, beauty, and tranquility. (id:63244)
The Agency
50 Newton Street
Barrie (Wellington), Ontario
*ATTENTION All buyers* If you are seeking a home that delivers big on VALUE look no further. Why purchase a town home when you can get into this super well maintained, updated, DETACHED family home on a large lot in a great, family friendly neighbourhood for the same price? Sound too good to be true? That's reality at 50 Newtown! This beautiful home exudes pride of ownership and has a modern farmhouse charm that is sure to impress. Classic curb appeal greets you outside and inside you will find a super functional floor plan that flows perfectly from the oversized living room, into your formal dining space, and around into your kitchen which has plenty of storage and overlooks the large yard. The updated white Oak hardwood floors that run throughout the main floor and fresh neutral paint give the home a crisp and airy feel and large windows on all sides bathe the space in natural light. Upstairs is the perfect blend of modern updates paired with original charm/character. 3 terrific size bedrooms and an absolutely stunning updated 4 piece bath with deep soaker tub, custom tile, and glass enclosure round out this level. In the lower level you pick up some important must haves like additional space for a rec room, home office or gym and a ton of additional storage. Separate side entry into the lower level means it could easily be converted to an in-law suite or perhaps a legal second unit for additional income. The home sits on a large, mature lot (52 x 100) has an extra wide driveway for additional parking, a detached 1 car garage plus over-sized storage shed, and comes with a hot tub to unwind in at the end of the day. A detached home in fantastic condition at townhome prices! A few things you won't find in a town home that this home provides - detached home, privacy between neighbours, large lot, parking for up to 6 vehicles, tons of storage inside/outside. Family friendly neighbourhood walking distance to schools, close to all amenities, and great highway access. (id:63244)
RE/MAX Hallmark Chay Realty
511 - 15 Kneeshaw Drive
Barrie, Ontario
Introducing Suite 511 at 15 Kneeshaw Drive, a bright corner 1-Bedroom + Den, 1-Bathroom condo with underground parking, equipped with EV charging, located in the highly sought-after Elements Condominiums. Nestled in southeast Barrie, this beautiful suite offers the perfect balance of urban convenience and peaceful living, with easy access to shopping, dining, schools, and just a short walk to the GO Station. Enjoy quick connections throughout the city and an easy drive to year-round outdoor recreation. As a corner suite, Suite 511 is filled with natural light and features 9' smooth ceilings with pot lights and designer fixtures, creating an open, airy feel throughout. Premium high-end laminate flooring flows seamlessly across the space, enhancing the modern aesthetic. The kitchen is thoughtfully designed with quartz countertops, upgraded cabinetry with undermount lighting, and stainless steel appliances, blending style with everyday functionality. Additional custom cabinetry in the dining and living areas provides extended storage, while the enclosed glass balcony offers a versatile space for relaxing or entertaining year-round, with panels that open and close for seasonal enjoyment. Residents of Elements Condominiums enjoy resort-style amenities including waterfall and firepit lounge areas, a cardio room, EV charging stations, an outdoor jogging track with fitness stations, and a children's playground. Living here truly feels like a luxury 5-star hotel experience, offering comfort, convenience, and lifestyle all in one. Don't miss your opportunity to call Suite 511 home. (id:63244)
Century 21 B.j. Roth Realty Ltd.
13 Greenlaw Court
Springwater, Ontario
Welcome to 13 Greenlaw Court where quiet charm and natural beauty set the stage for your custom dream home. Perfectly positioned on a generous lot in the sought-after Hillsdale community, this property backs onto mature trees, offering a peaceful, picturesque backdrop and a true sense of seclusion. Whether you're craving space to unwind or a sanctuary to grow, this is the kind of place where life slows down and memories are made. With MG Homes as your builder, you'll have the freedom to craft a home that reflects your unique vision and lifestyle. Just 15 to 20 minutes from Barrie and Midland, yet worlds away in feel, this is where your next chapter begins. Image is for Concept Purposes Only. Build-to-Suit Options available. (id:63244)
Century 21 B.j. Roth Realty Ltd.
112 West Oak Trail
Barrie, Ontario
YOUR DREAM HOME AWAITS - A TURN-KEY 2-STOREY WITH A BUILDER-FINISHED LEGAL IN-LAW SUITE! Brand-new, never-lived-in Rothwell Model home by Honeyfield in the sought-after Ventura South community, offering seamless access to Hwy 400, Barrie GO, waterfront, beaches, walking and cycling trails, top-rated schools, shopping, Friday Harbour Resort, golf courses, skiing and recreational amenities. Boasting 2,448 sq ft of thoughtfully designed living space, this 5-bedroom, 5-bathroom detached home is move-in ready, with thousands spent on premium builder upgrades. The striking brick and vinyl exterior, covered front porch, 2-car garage with inside entry, and driveway parking for four vehicles create impressive curb appeal. Inside, large sunlit windows flood the principal rooms with natural light, while the open-concept kitchen features a large breakfast counter with seating for six, a chimney-style stainless steel range hood, Whirlpool stainless steel appliances, and a walkout to the backyard. The great room is ideal for entertaining, showcasing 4" LED pot lights with dimmers, smooth ceilings, and a TV conduit above the gas fireplace. Enjoy a separate formal dining room, second-floor laundry with a smart storage system, and a primary suite offering two walk-in closets and a 4-pc ensuite with dual sinks and a frameless glass shower. Two bedrooms share a 4-pc Jack and Jill bathroom with a private water closet, while the fourth bedroom enjoys its own 4-pc ensuite. The basement boasts a legal builder-finished in-law suite with a separate entrance, kitchen, rec room, bedroom with walk-in closet, full bathroom, separate laundry, and Whirlpool stainless steel appliances. Additional highlights include upgraded flooring, paint, stair, railing and trim package, a large cold room, 200 Amp panel, bypass humidifier, HRV, central A/C, rough-in for central vacuum, and a 7-year Tarion warranty. This exceptional #HomeToStay is ready for you to move in and make it your own! (id:63244)
RE/MAX Hallmark Peggy Hill Group Realty
2764 Fairgrounds Road
Severn, Ontario
SECLUDED COUNTRY BUNGALOW ON OVER 2 ACRES WITH UPSCALE FINISHES, HOT TUB, 4-CAR GARAGE & MOVE-IN-READY LUXURY! Think of the country home you keep saving in your Pinterest inspiration folder, a bungalow on over 2 acres of private countryside with a turnkey interior of designer finishes and a backyard made for entertaining and unwinding with tree-lined views. Arrive along a long private drive to striking curb appeal, where rich wood beams and black-trimmed windows frame a covered front porch set against board-and-batten style vinyl siding, with a detached 4-car garage or shop echoing the same modern look for vehicles or hobby space. Extensively renovated, the open concept layout offers over 2,800 finished sq ft with luxury vinyl flooring, pot lights, crown moulding, and soft neutral paint tones. The kitchen offers white cabinetry, quartz countertops, open wood shelving, stainless steel appliances, and a wood-toned island with breakfast bar seating that flows into a bright dining area framed by four-panel garden doors opening to the elevated back deck. The living room centres around a propane fireplace in a floor-to-ceiling stone surround with built-in cabinetry and open shelving. The vaulted primary bedroom stands out with a wood beam accented by pot lights, its own fireplace in a stone surround, generous windows, a luxurious ensuite, and excellent storage, including two built-in wardrobe systems, plus a private walkout that places the hot tub only steps away. The finished walkout basement extends the living space with a recreation room, full bathroom, two additional bedrooms, and a laundry room finished with live-edge style counters and a subway tile backsplash. Packed with high-end upgrades, a stylish turnkey interior, an oversized garage, and real acreage privacy, this is the kind of country #HomeToStay that leaves you wondering what more you could want. (id:63244)
RE/MAX Hallmark Peggy Hill Group Realty
150 Collingwood Street
Barrie (Codrington), Ontario
1.27-ACRE ESTATE IN BARRIE'S COVETED EAST END WITH 4,500+ SQ FT OF REFINED LIVING, A LUSH OUTDOOR OASIS & PANORAMIC VIEWS OF KEMPENFELT BAY - A RARE CHANCE TO OWN A PIECE OF BARRIE'S MOST PRESTIGIOUS LANDSCAPE! Welcome to an extraordinary 1.27-acre estate in Barrie's east end, offering over 4,500 sq ft of living space on a quiet cul-de-sac just steps from Kempenfelt Bay. Walk to the beach, the Barrie Yacht Club and the North Shore Trail, with downtown dining, shopping, and entertainment only minutes away. Close to golf courses and only 20 minutes to Horseshoe Valley's skiing, spas, and hiking, this property boasts park-like grounds with professional landscaping and an automated irrigation system. Enjoy a private outdoor oasis with gardens, rolling green space, and a pergola-covered deck dripping with lush foliage, offering sweeping bay views. Inside, walls of windows showcase panoramic bay vistas throughout the open-concept living and dining space, with a natural gas fireplace and deck walkout. The kitchen boasts built-in stainless appliances, an oversized island and a coffee bar, flowing into a bright sunroom with breathtaking lake and garden views. A family room with a built-in sound system provides an immersive media experience, while the spectacular indoor pool impresses with an Endless Pool Swim Spa, an integrated hot tub, vaulted ceilings, a natural gas fireplace, and expansive windows - fully ventilated for year-round enjoyment. Upstairs, four spacious bedrooms include a primary with dual walk-in closets, and a spa-inspired ensuite with a glass shower and a soaker tub. The lower level adds extra living space with a versatile rec room. The property falls under R2 zoning. Potential for future development, subject to City approval. This one-of-a-kind #HomeToStay offers timeless elegance, modern indulgence, and an unparalleled lifestyle in one of Barrie's most desirable settings. (id:63244)
RE/MAX Hallmark Peggy Hill Group Realty
12 Gore Drive
Barrie (Ardagh), Ontario
Beautiful 3-bedroom family home situated on a spacious, fully fenced lot offering exceptional privacy and mature trees, with no rear neighbors. Features include an eat-in kitchen with walk-out to a balcony, a bright and open combined living and dining area, and convenient main-floor laundry. Ideally located with easy access to Hwy 400, within walking distance to schools and parks, and just a short drive to the Allandale GO Train Station. Basement not included. Tenant to pay 75% of utilities. (id:63244)
Homelife/miracle Realty Ltd
206 Centennial Drive
Midland, Ontario
Welcome home to 206 Centennial Drive located in Midland. This home offers 2 spacious bedrooms and 2 bathrooms. Enjoy the beautiful open concept kitchen featuring stainless steel appliances, pantry, large island, plenty of cupboard space, coffered ceilings, and pot lights. Cozy living room with gas fireplace, built-in cabinetry, pot lights and coffered ceilings. Main floor and second floor have a bedroom with an ensuite. Owners have done many upgrades throughout the home including new roof (2024), new engineered hardwood floors in the foyer/dining area, kitchen and living room, installed leaf guard system (2024), new eavestroughs (2024), new main floor bedroom window (2024), new window in second floor bathroom (2025), stainless steel fridge (2025), new flooring in basement (2024), new fence including arbor and gate (2025), updated retaining/garden wall and patio area (2025) and glass shower door upgraded in main level ensuite (2025). Basement is partially finished. Backyard is perfect for entertaining with large landscaped lot with raised patio and deck. Close proximity to the Trans Canada Trail where you can walk along Midland's beautiful waterfront, close to schools, arena, restaurants and shopping. (id:63244)
RE/MAX By The Bay Brokerage
6 Rainwater Lane
Barrie (Holly), Ontario
Welcome to this stunning 3-storey townhome that perfectly blends style, functionality, and energy efficiency.With 3+1 bedrooms and 2 bathrooms. Step into a modern kitchen designed to impress, featuring quartz countertops with contemporary square-edge detail, a breakfast bar, and a stainless steel dual-basin Bristol drop-in sink. The open-concept living and dining area is flooded withnatural light and includes a walkout to your private patio. Luxury vinyl flooring flows seamlessly throughout, including matching open tread stairs from the ground to the main floor. The primary bedroom offers a walk-in closet and a private 3-piece ensuite. Enjoy premium featuresthroughout, including pot lights, luxury finishes, and a spacious double-car garage. Built with sustainability in mind, this home includes: ENERGYSTAR qualified advanced heating & coolingventilation system with ground source heat pump and an advanced water heating system. Locatedin a vibrant community with shared amenities that promote connection and active living, including a summer pickleball court, winter ice rink, outdoor fitness equipment, and a community park. Tarion warranty and HST included in the Sale. (id:63244)
The Agency
