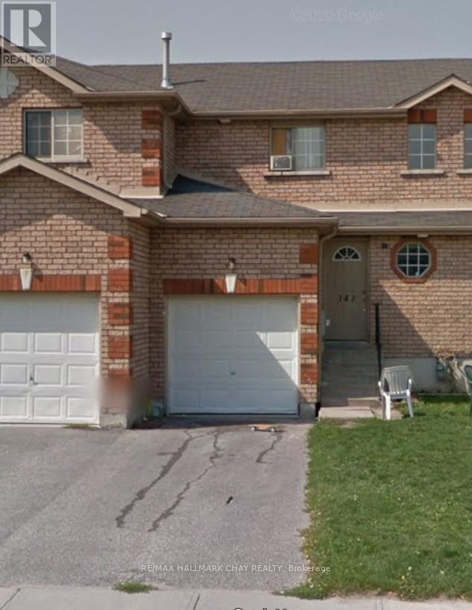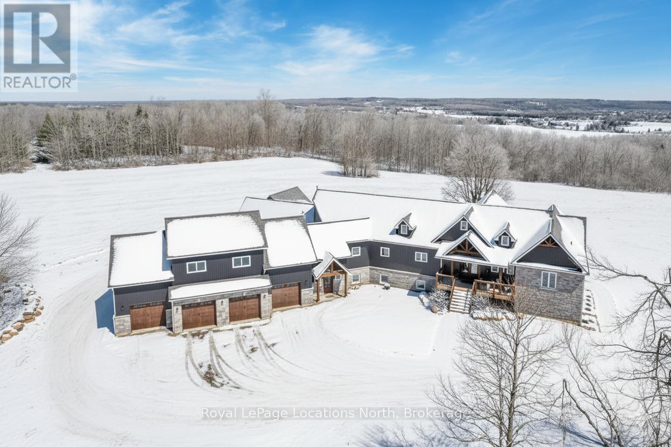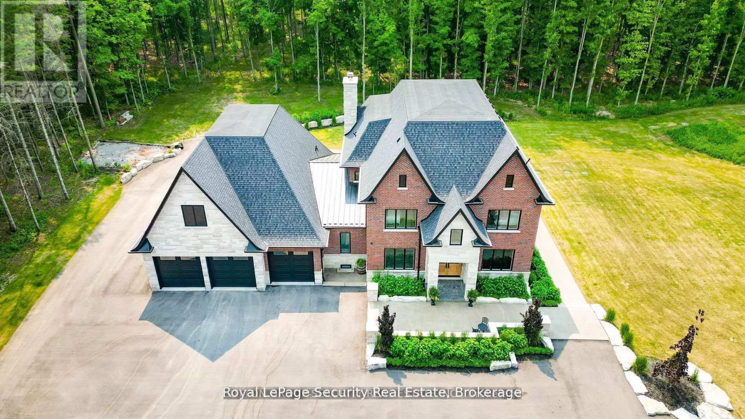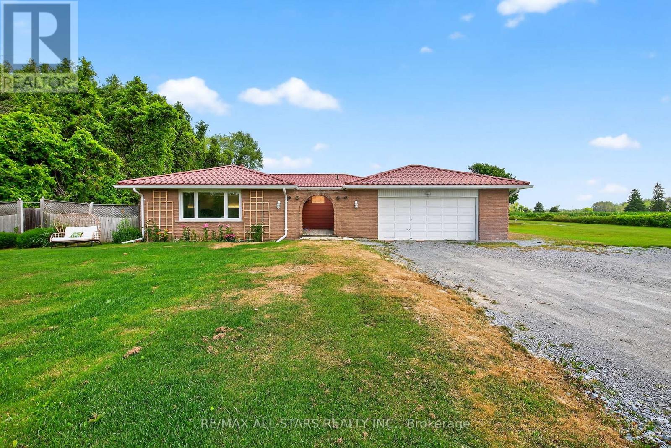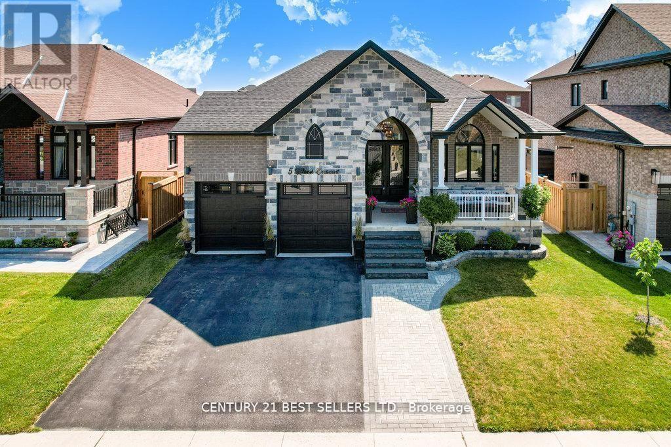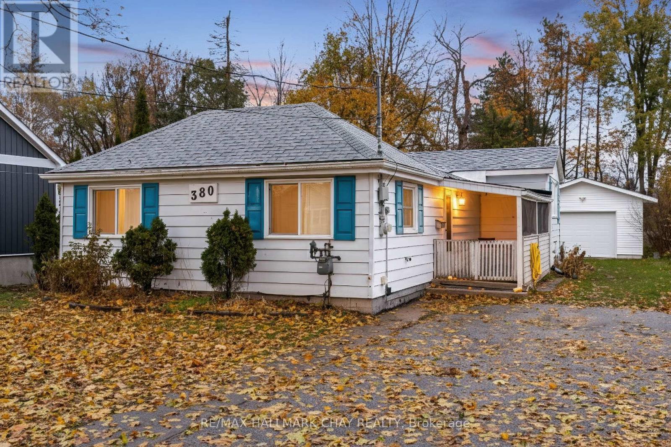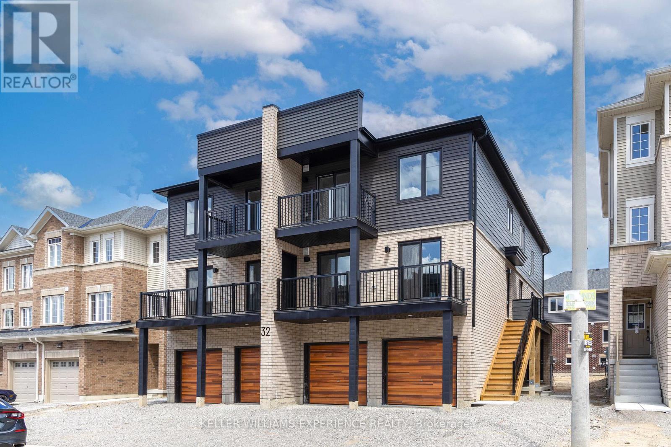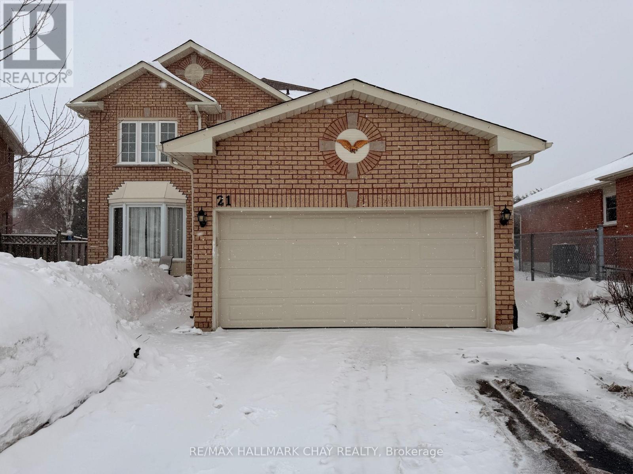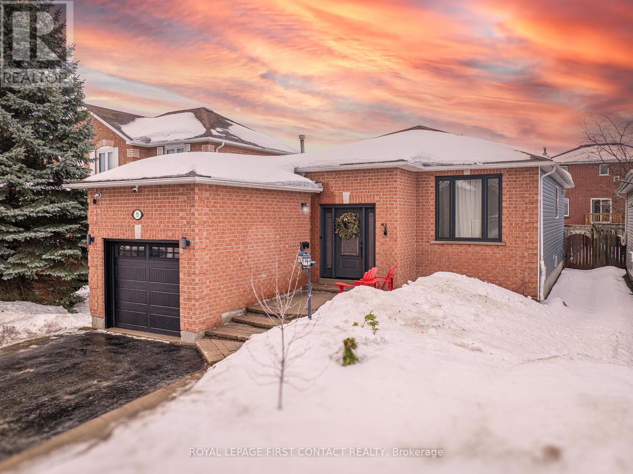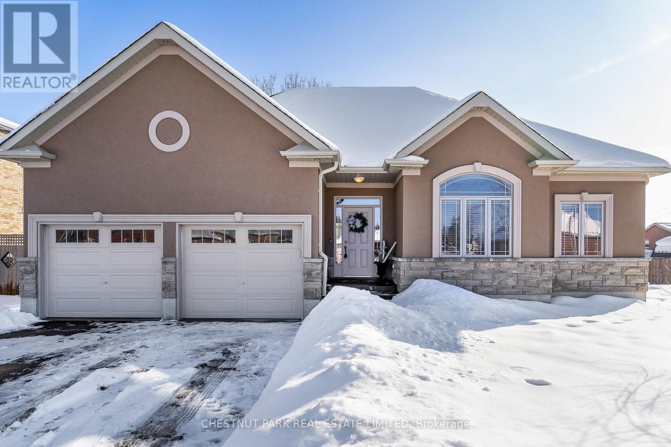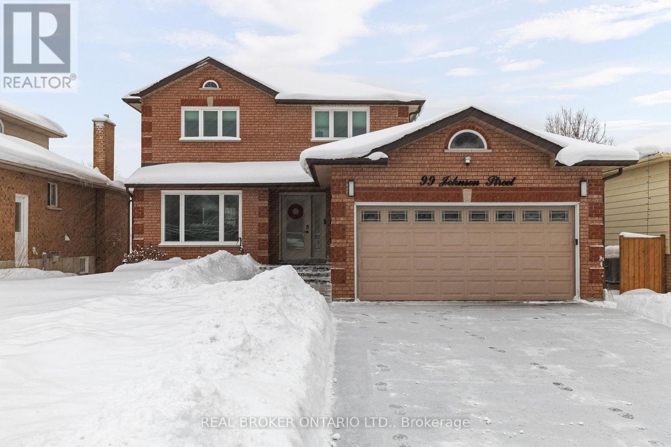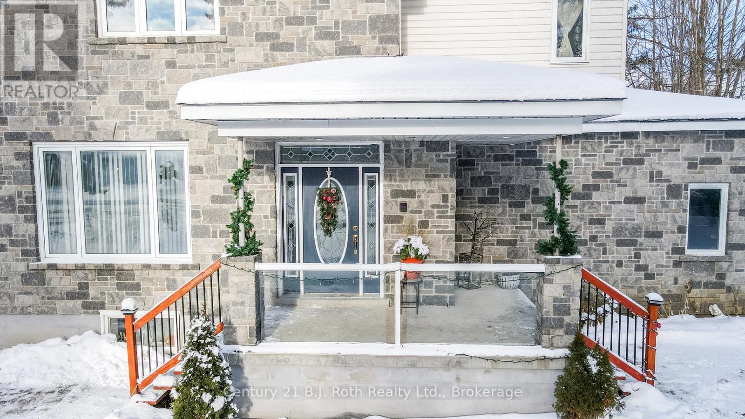141 Black Cherry Crescent
Barrie (Holly), Ontario
Attention Investors! Opportunity to purchase a 3 bedroom, 2 bath freehold townhouse at a great price! Realtors, please read notes. (id:63244)
RE/MAX Hallmark Chay Realty
5385 8 Line N
Oro-Medonte (Moonstone), Ontario
FAMILY COMPOUND | Built in 2022, this expansive 9,000 sqft estate on 100 acres is ideal for multi-generational living, family compound use, or rental income potential. The property includes a custom main residence, a legal ranch-style accessory apartment with private laundry & a self-contained loft suite above a heated 4-car garage, offering exceptional flexibility. A grand foyer flows into a stunning living room featuring floor-to-ceiling windows & expansive panoramic views of the acreage. The main home features 3+2 bedrooms, 3 full & 2 half bathrooms, 9' ceilings & engineered hardwood throughout the main level. The great room showcases 19' vaulted ceilings with walk-out access to a covered deck overlooking the pool.The chef's kitchen & formal dining area are designed for entertaining, complete with quartz countertops, oversized custom island, double farmhouse sink, and premium stainless steel appliances. The primary suite is a private retreat with deck access, dual walk-in closets & a spa-inspired 5-piece ensuite featuring a soaker tub, walk-in shower, dual quartz vanity & private water closet.The walk-out lower level includes a large recreation room, two additional bedrooms & a dedicated salon with powder room, ideal for a home business, studio, or professional workspace, finished with durable vinyl plank flooring.The legal accessory apartment offers vaulted ceilings, an open-concept layout, quartz kitchen counters, private covered deck & in-suite laundry - perfect for extended family or income-generating rental use. The loft suite includes a bedroom, 4-piece bath, kitchenette & private deck for guests or independent living.The heated 4-car garage features 10' and 14' ceilings, ideal for car enthusiasts, storage, or workshop use. Outdoors, the 100-acre property supports hiking trails, hobby farming, recreational use, or a private nature retreat. Enjoy a resort-style outdoor setting with a heated 20' x 40' saltwater pool, multiple decks & expansive green space. (id:63244)
Royal LePage Locations North
2464 15th Side Road
New Tecumseth, Ontario
Spectacular Private Gated Country Estate. Designed & Completed in 2021 This Fortress Encompasses The Tranquility Of The Natural Beauty Of This 9 Acre Manicured Estate Along With A Residence Built With Impeccable Standards To Craftsmanship, Using The Finest Natural Materials& Finishes. Chiseled Natural Indiana Limestone & Brick Exterior, American Walnut Front Entrance Doors, Flooring & Staircases With Modern Glass Railing, Carved Natural Limestone Fireplace, All Automated Lighting/Sound/Temp/Security/ Camera Systems. Innovated Magic Window Company Throughout Including A Retractable Window Wall That Truly Brings Your Outdoor Living Experience To A New Level. The Outstanding Chef Inspired Framed Kitchen, Pantry & Butler Bar Has Been Crafted By Award Wining Renown Cabinet Makers "Bloomsbury Fine Cabinetry" Along With All Vanities, Mudroom & Laundry. Bookmarked Porcelain & Solid Walnut Countertops. Enjoy Multiple Main Floor Offices/Den/Art Room And A Heated 1700 sqft 6 Car Garage **EXTRAS** 6 Car Garage W/Car Wash Bay & Private Custom Bathroom. Gated Estate Has Over 500 Feet Of Cedar Fenced Frontage Along W/A Natural Spring Fed Pool W/Waterfall, Cedar Diving Dock, Beach & Firepit. Extensive Outdoor Lighting, Sound & Security (id:63244)
Royal LePage Security Real Estate
22429 Kennedy Road
East Gwillimbury, Ontario
Discover this charming and spacious 2-acre property located at 22429 Kennedy Road in the desirable community of East Gwillimbury. This beautifully maintained home boasts brand new engineered oak hardwood flooring throughout, adding a warm and elegant touch to every room. The recent installation of new second-floor windows floods the interior with natural light, creating a bright and inviting atmosphere. Both upstairs washrooms have been fully renovated with modern fixtures and finishes, providing a fresh and comfortable space for family and guests alike. Energy efficiency is a key feature of this home, highlighted by the addition of a new electric heat pump installed in 2023, which ensures year-round comfort while helping to reduce utility costs. The property also includes a spacious two-car garage, offering ample room for vehicles and storage. At the rear of the property, you will find a large 30 x 45-foot shed that is fully equipped with hydro and water connections, making it an ideal space for a workshop, hobby area, or additional storage ready for your personal customization. Situated in a peaceful and sought-after location, this property provides easy access to beautiful natural surroundings. Nearby parks such as Ravenshoe Trailhead and Brown Hill Tract offer excellent opportunities for hiking, biking, and enjoying the great outdoors. Whether you are looking for a comfortable family home, a place to entertain, or a property with potential for expansion, this residence combines comfort, space, and versatility in one exceptional package. Don't miss the chance to make this wonderful property your new home and enjoy the best of East Gwillimbury living. (id:63244)
RE/MAX All-Stars Realty Inc.
5 Wood Crescent
Essa (Angus), Ontario
Welcome to your DREAM HOME in the heart of prestigious Angus! This absolutely stunning 2021 Custom-Built Bungalow offers over 4,100 SqFt of luxurious living space and boasts more than $200,000 in PREMIUM UPGRADES! From the moment you walk in, you'll be wowed by soaring 10-ft ceilings, Elegant Engineered Hardwood Floors, all new upgraded lights fixtures, 5 UPGRADED QUARTZ countertops, kitchen, bathrooms, laundry room, backsplash in kitchen and laundry, above & bellow kitchen cabinet lighting, Upgraded Fireplace with Crystal Stones, Zebra Blinds Throughout, and an open-concept kitchen that's an entertainers paradise-complete with walkout to a covered deck, POWERED Gazebo, and a gorgeous IN-GROUND Heated FIBREGLASS Pool with AUTOMATIC CHEMICAL SYSTEM! Imagine summer evenings by the outdoor fireplace, 2 convenient gas line hookups BBQ & FIRE PIT and relaxing in your beautifully landscaped oasis. Inside, enjoy 5 spacious bedrooms, 3 full bathrooms with Upgraded Mirrors, a SORROUND SOUND Speakers in the Rec Room, home gym area, SEPARATE ENTRANCE TO BASEMENT, and upgrades galore including Iron Railings, Humidifier, 200AMP PANEL, HEATED GARAGE, 9-ft-Ceilings in the Lower Level, Water Softener, Granite Outdoor Steps, INTERLOCK Front and Backyard, Grass Irrigation System and Pot Lights INSIDE& OUTSIDE of this gorgeous home. All this on a quiet, upscale street just minutes from schools, parks, church and shopping. This home truly has it all! Don't miss your chance to own and call it Home. (id:63244)
Century 21 Best Sellers Ltd.
380 Gill Street
Orillia, Ontario
Charming 2 Bedroom, 1 Bathroom Bungalow Available For Lease! Comfortable & Convenient Living Features A Spacious Living Room With Walk-Out To The Newer Constructed Deck (2022). Bright, Eat-In Kitchen Features Centre Island & Dining Area Combined With Fireplace, Perfect For Hosting! 2 Spacious Bedrooms Each With Closet Space. Newly Updated Bathroom Offers A Modern Glass Walk-In Shower. Lower Level Includes Generous Rec Room, Perfect For Entertaining, Along With Laundry & Utility Area For Added Convenience. A Screened Porch (16'9" x 6') Provides Extra Seasonal Living Space, And The Deep, Partially Fenced Backyard Features Mature Gardens And Storage Sheds. Located Close To Many Amenities, Including Rec Centres, Lake Simcoe, Groceries, Schools, & Activities For The Whole Family To Enjoy! 3 Driveway Parking Spaces. No Garage Access. Tenants To Pay For All Utilities. Looking For A+ Tenants! No Smoking, No Pets. Reference Letters, Recent Pay Stubs, Letter Of Employment, Credit Reports & Rental App Required. (id:63244)
RE/MAX Hallmark Chay Realty
5 - 32 Wagon Lane
Barrie (Innis-Shore), Ontario
Hewitt's Gate Is A Newly Developed Neighborhood In South Barrie, Completed In March 2024. This 860 Sq Ft Condo Features 2 Bedrooms, 1 Bathrooms, A Private Garage, And Is Part Of The Bradley Development. This Main-Floor, Unit Suite Offers An Open-Concept Layout, A Covered Balcony, Hardwood Floors, And Clean Bright Look. It Includes In-Suite Laundry, A Spacious Primary Bedroom With, Pot Lights With Dimmers. Located On Mapleview Drive East Near Yonge Street, Its Minutes From Highway 400, The Go Station, And Maple Ridge Secondary School. This Modern Condo In A Prime Location Is A Great Opportunity! (id:63244)
Keller Williams Experience Realty
21 Barwick Drive
Barrie (West Bayfield), Ontario
Welcome to 21 Barwick Drive - a beautifully maintained, move-in-ready family home tucked into one of Barrie's most peaceful and desirable neighbourhoods. If you've been waiting for the one with the backyard that feels like a private resort, this is it.Step outside to your own oasis featuring professionally landscaped grounds, interlocking patios, two gazebos, and a show-stopping 14' x 36' in-ground heated fiberglass pool (approx. 5 years new) with a rich dark blue finish that sparkles in the sun. A new solar blanket is included - just picture summer afternoons here, and evenings entertaining without ever leaving home. Inside, you'll love the bright, updated kitchen with granite countertops, hardwood flooring, and a built-in pantry for excellent storage. The breakfast area offers a walkout to the pool, making indoor-outdoor living effortless. A formal dining room sets the stage for family celebrations, while the main-floor family room is the perfect spot to unwind. Upstairs, retreat to the spacious primary suite featuring a sitting area, double closets, and a luxurious 5-piece ensuite. The fully finished lower level adds even more space with a large rec room, den, and play area - ideal for growing families, guests, or multigenerational living. Finished top to bottom and cared for with true pride of ownership. Homes like this - in this neighbourhood, with this yard - don't come up often. Book your private showing and make a splash this summer at 21 Barwick Drive. (id:63244)
RE/MAX Hallmark Chay Realty
55 Chalmers Drive
Barrie (Painswick South), Ontario
Charming bungalow in the desirable South End of Barrie! This beautifully maintained 3+1 bedroom, 2.5 bath home showcases true pride of ownership throughout. Tastefully decorated, the home features a bright eat-in kitchen with a walkout to a brand-new deck (2024) and a fully fenced backyard-perfect for relaxing or entertaining. Recent upgrades include a new garage door (spring 2022), a newer front window and front door (winter 2022), a renovated bathroom (winter 2024), and a newer furnace and A/C (2023), offering peace of mind for years to come. The fully finished basement provides exceptional versatility with a second full kitchen, spacious living room, large fourth bedroom, full bathroom, and ample storage-ideal for extended family, an in-law suite, or additional living space. Conveniently located close to schools, shopping, and with easy highway access for commuters, this inviting bungalow is a wonderful place to call home. Shows 10+ (id:63244)
Royal LePage First Contact Realty
15 Patchell Court
Springwater (Elmvale), Ontario
Spacious Dream Home Made For Entertaining! Serious WOW factor! This home is a "SHOWSTOPPER" and a must see!! Built by the renowned Morra Homes, only 9 years old located in a sought after pocket set on a quiet, child-safe court. If you are looking for your forever home well look no further! This is more than a home - it's a place to grow, connect & create lasting memories. A rare opportunity to live in a tight-knit community that's as welcoming as it is well established. Elmvale is known for its small town charm, where roots run deep and families tend to stay for generations. This solid, quality built bungalow is situated on an extra-wide almost 60' pie shaped lot boasting the Tuscany model a much preferred layout with 2545 sf of superb living space inclusive of the lower level. 10' ceilings on the main floor with striking wooden beams & a gorgeous gas fireplace with floor to ceiling stone surround. Oversized windows throughout fill the space with loads of natural light! 3+2 spacious bedrooms, 3 baths & an incredible fully finished lower level with 7'5 ceilings, a wet bar & tons of storage space throughout. Attached 2 car insulated garage for year round comfort and private driveway to park 4 additional cars. 3 schools within walking distance! Convenient path beside the house will take you to Huronia Centennial Elementary School in 2 minutes. Tired of the hustle & bustle of city living? Sitting through hours of traffic? Craving a more peaceful lifestyle where you can live, work and play? Looking to raise your family or retire in a community surrounded by all that nature has to offer? This is the lifestyle upgrade you've been searching for. Enjoy summer fun at one of the many beaches the area has to offer (Allenwood/Woodland or New Wasaga Beach). Tee off at Orr Lake Golf Club just a 10 minute drive away. Hit the slopes at one of 3 resorts close by (Horseshoe Valley, Snow Valley or Mount St. Louis). 20 minutes to Barrie & the 400. MUST SEE! (id:63244)
Chestnut Park Real Estate Limited
99 Johnson Street
Orillia, Ontario
Thoughtfully updated and impeccably maintained, this two-storey home offers the perfect balance of elegance, functionality, and flexibility. Featuring 4 bedrooms and 4 bathrooms, the home showcases an incredible newly renovated kitchen with quality finishes and built-ins. Ideal for both everyday living and entertaining. Gas Fireplaces on both the main floor and basement! The fully finished walk-out basement is a true highlight, complete with its own beautiful kitchen and second stove, making it an excellent option for multi-generational living or hosting extended family and guests. Step outside to a private backyard retreat with an in-ground saltwater pool, professionally built and maintained by Koho Pools. Additional updates throughout, a two-car garage, and a layout designed for entertaining complete this exceptional property, located in Orillia's ultra desirable North Ward. Book your showing today! (id:63244)
Real Broker Ontario Ltd.
3276 Turnbull Drive
Severn (West Shore), Ontario
Living A Dream. Imagine Yourself As An Owner Of This Modern Family Home. Well Preserved 2 Story. Deeded Lake Access. Open Space From The Living Room In To Dining, Kitchen, Leads To The Huge Backyard. 4 Bedrooms 4 Bathrooms Spacious Home. Second Floor Huge Bedrooms With Jacuzzi, Heated Floor in the Bathrooms. Featuring Hardwood Floors Throughout. 2400 Sq.Ft of Living Space. 93 x 150 Foot Lot. Oversized Garage 19 x 22. Long Double Driveway. Endless Possibilities with Downstairs Finished Basement. New Furnace. Walking Distance To West Shore Elementary School, Private Beach in Bramshott Community Waterfront Park & Playground Area Exclusively Used By Residence. (id:63244)
Century 21 B.j. Roth Realty Ltd.
