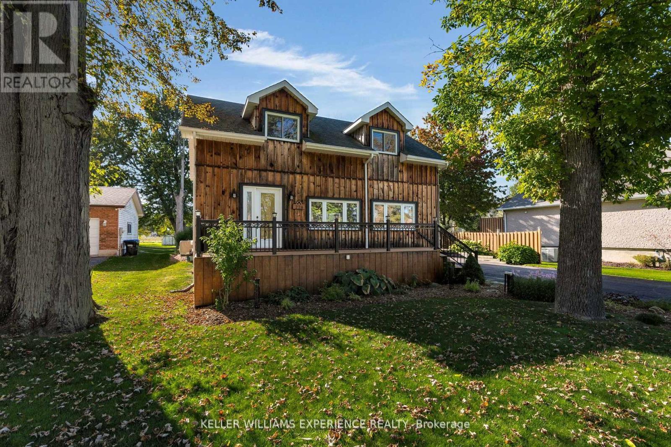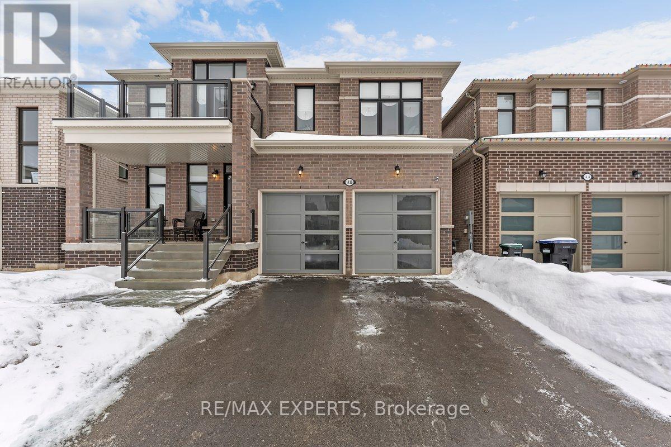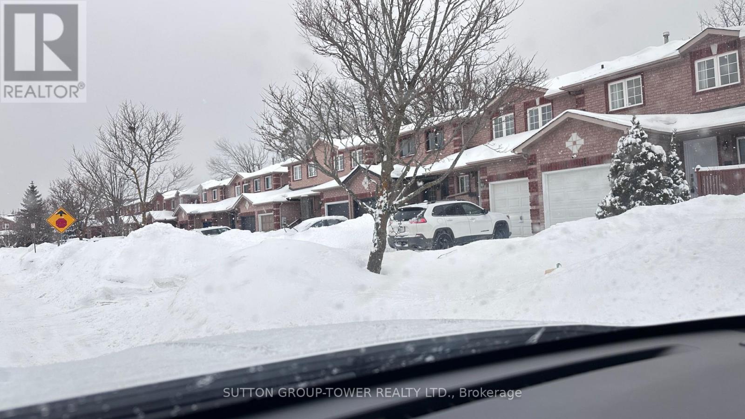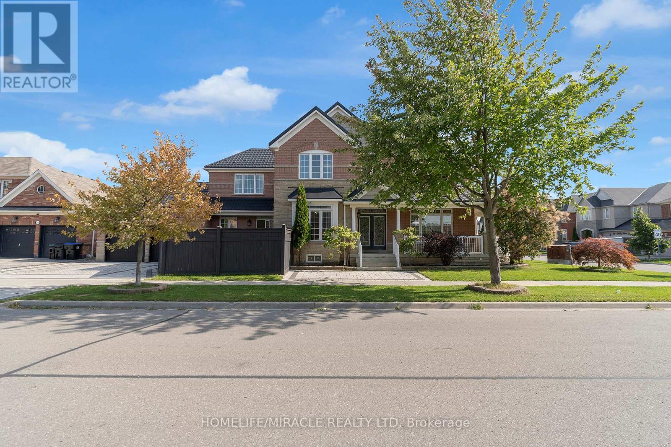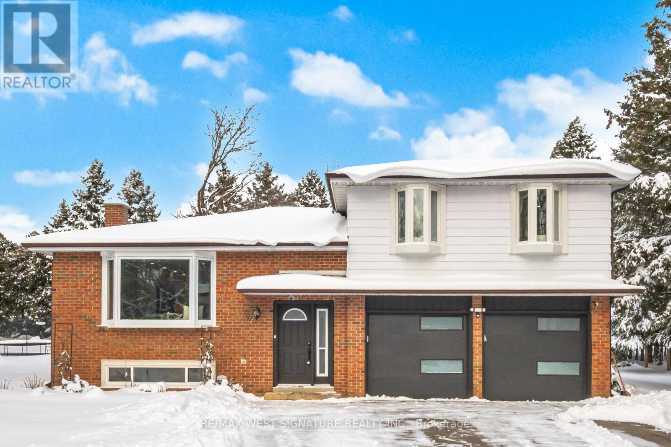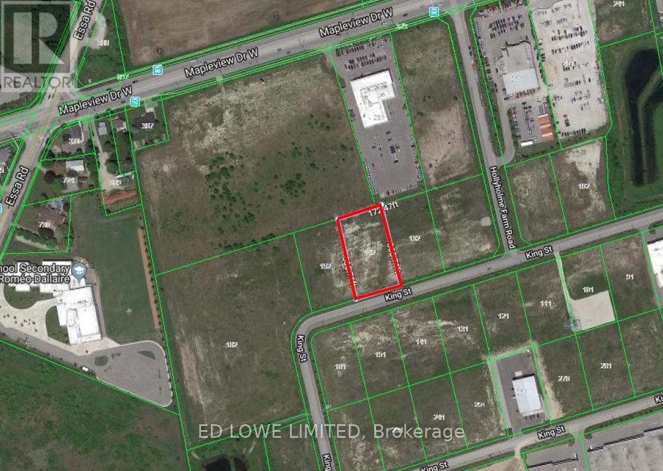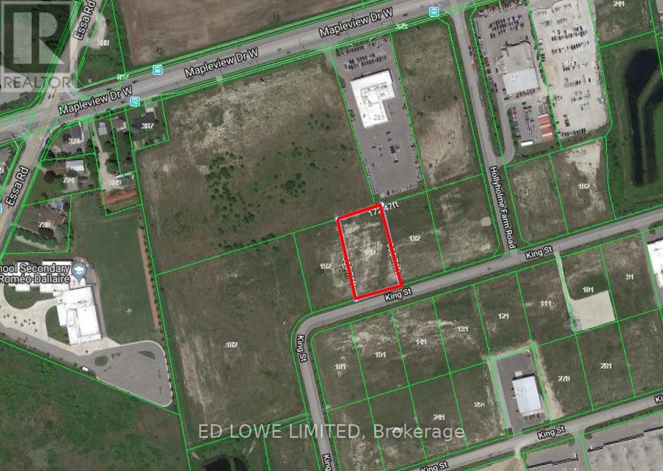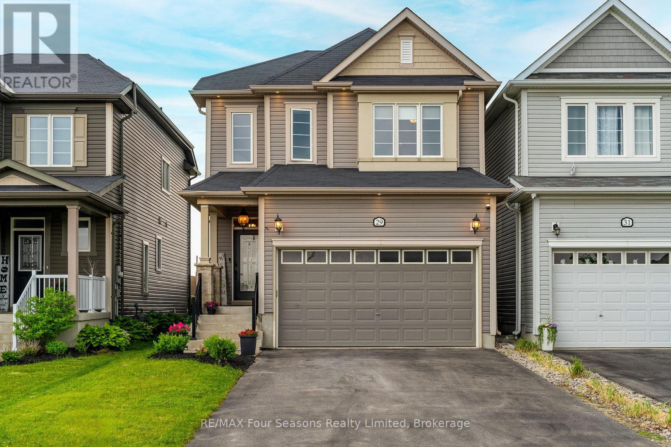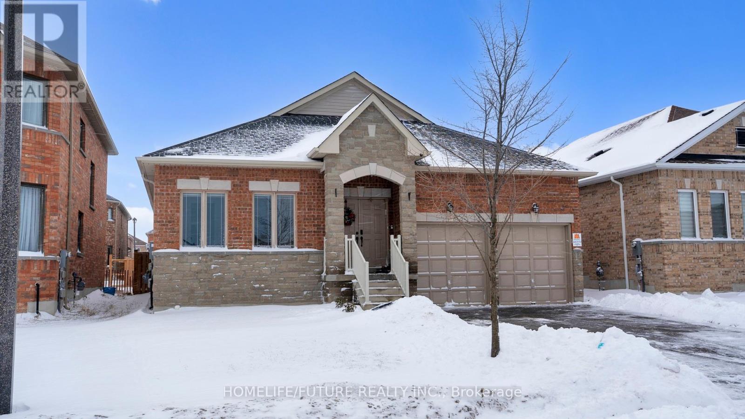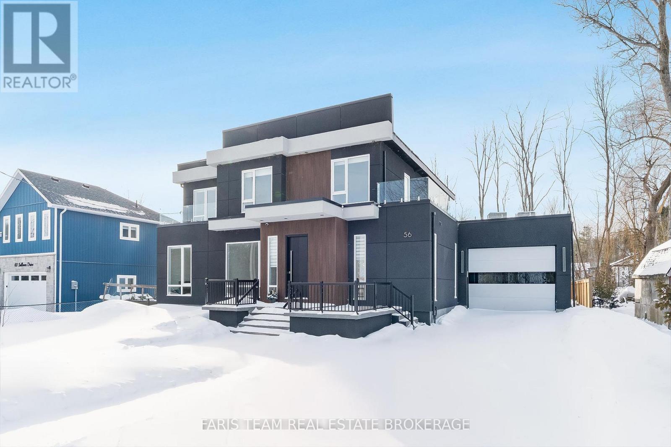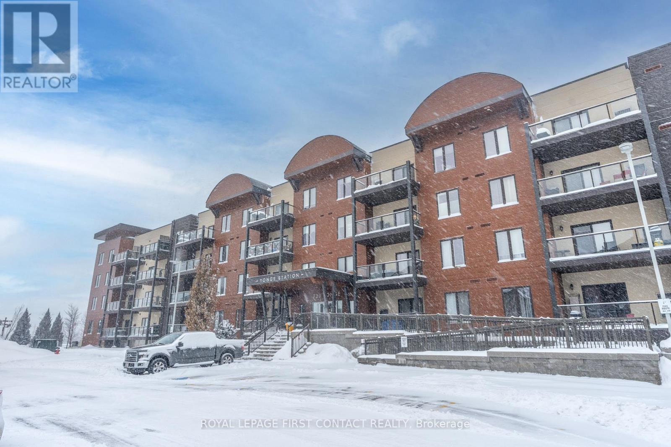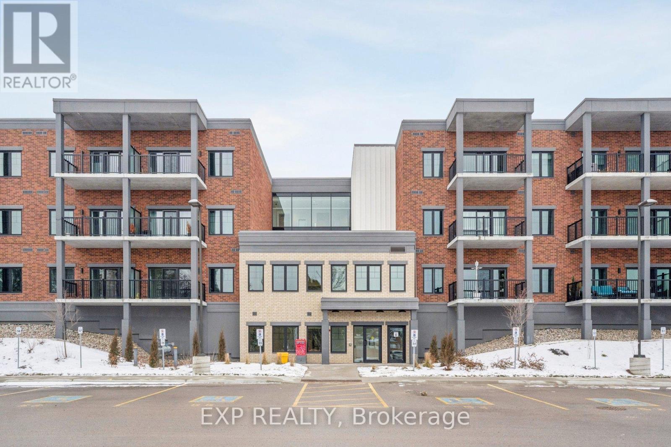228 Bayshore Road
Innisfil, Ontario
Nestled on a generous lot with peaceful nature behind and the lake just across the road, this property offers the perfect balance of family living and lakeside retreat. Just steps from the waterfront park, you can enjoy morning walks by the water, afternoons at the park, and evenings taking in the fresh lake breeze. Inside, the open-concept layout creates a warm and welcoming space where family and friends can gather with ease. A versatile separate area provides flexibility for a workshop, garage, or hangout, making the home as practical as it is inviting. Outdoors, a large deck and stone patio with a hot tub set the stage for relaxation, entertaining, and enjoying the beautiful natural surroundings. With its serene setting, proximity to the lake, and spaces designed for both everyday living and year-round enjoyment, this home is truly special. (id:63244)
Keller Williams Experience Realty
1438 Davis Loop
Innisfil (Lefroy), Ontario
Your Dream Home !!! Spectacular Bright Warm Spacious New 3, 088 sqft by Ballymore - the largest model in the Harbourview Project back on a Ravine, with years remaining on Tarion Warranty included. Natural lights throughout, the property features a relaxing timeless design with a walkout basement. Huge open concept separate Dinning, Kitchen and family room. Main Floor Office and inside soaring 9 ft ceilings and hardwood flooring frame an inviting open-concept. The chefs kitchen is perfect for entertainment, equipped with Brand-New Appliances, a walk-through pantry, and a bright Quartz countertop and a breakfast area that opens to the backyard. The large mudroom with large closet offers direct garage-to-basement access. On the second floor, breathtaking retreat to the primary suite, featuring two walk-in closets and a luxurious 5-piece ensuite with double sinks, a free standing tub, and a massive frameless glass shower. Each of the 4 bedrooms includes its own walk-in closet, and bathroom while the Main-floor laundry room is equipped with a new washer and dryer which adds ease to daily living. With brand new appliances and many upgrades, every detail has been carefully considered to perfection. Perfectly situated in a family-friendly neighborhood, you're just minutes from major highway, Go Transit, Lake Simcoe, the Marina, local dining, shopping, trails, and parks. This home offers the perfect balance of modern luxury and lakeside lifestyle, a rare opportunity not to be missed! (id:63244)
RE/MAX Experts
360 Dunsmore Lane
Barrie (Georgian Drive), Ontario
Welcome To Your Next Chapter This Three Bedroom Three Bath Townhouse Is The Perfect Blend Of Comfort In Space This Home Has Three Generous Bedrooms. This Basement Is Finished With A Space That Can Be Used As An Extra Bedroom Or A Recreation, Space Or Even A Man Cave. The Basement Has A Small Kitchenette And A Three-Piece Washroom Giving You Guest A Separate Space Should They Plan To Spend The Night. The Washer And Dryer Was Replaced In 2025, The Fridge And Stove Were Replaced October 2021. While The Hot Water Tank And Water Softener And Rentals The Hot Water Tank Was Replaced In 2025 And The Water Softener Was Replaced In 2022. (id:63244)
Sutton Group-Tower Realty Ltd.
129 Vipond Way
Bradford West Gwillimbury (Bradford), Ontario
Welcome to Your Dream Home! Step into this stunning corner lot, detached 4-bedroom, 4-bathroom home, nestled in a highly sought-after family-oriented neighborhood. This open-concept property offers a perfect blend of comfort, style, and functionality-ideal for growing families or savvy buyers looking for a move-in-ready gem. Spacious Layout featuring a separate family and living room, perfect for entertaining or quiet family time, Hardwood flooring throughout, with second-floor upgrades completed in 2021, Large kitchen with breakfast area and granite countertops New gas stove & range hood (2022). Enjoy peace of mind with countless upgrades and big-ticket improvements: Finished basement (2023-2024)-ideal for recreation, home office, or extra living space, New 4-ton heat pump & tankless water heater (Dec 2023)-owned, offering significant savings on natural gas bills, Permanent roof (2024) with lifetime transferable warranty, Colligan whole-house water purification system (2023)-owned, New security cameras and LED pot lights (2025)-owned Interlocking driveway adds great curb appeal. Located within walking distance to public school(350 m) and Catholic schools(200 m), this home checks all the boxes for location, lifestyle, and long-term value. Thousands of dollars have been spent on thoughtful renovations and energy-efficient upgrades. Must-see property - Just move in and enjoy with zero additional expenses! (id:63244)
Homelife/miracle Realty Ltd
6530 Lloydtown Aurora Road
King (Schomberg), Ontario
Stunning renovated family home on approx 1 acre lot in Schomberg! Open concept floor plan, bright south facing exposure & perfect for a growing family! Chef inspired kitchen with top of line built-in appliances & large centre island, spacious living room with bay window and pot lights, engineered Harwood flooring, formal dining room with w/o to yard, large principle rooms, multiple walk-outs, pot lights, professional finished lower level with wet bar & fireplace. Well set back from the road, newer drive, private treed lot in a quiet part of town while still walking distance to downtown core! Charming country home on natural gas in a beautiful setting! Truly a rare find - must be seen!!! (id:63244)
RE/MAX West Signature Realty Inc.
142 King Street
Barrie (0 West), Ontario
Industrial lot for Sale 1.204 acres. Flat level and ready to build with services at the lot line. DC's have been prepaid on this property that can be transferred, at cost, to the Buyer. The original plan was for a 28,393 sf building with Plans, building permits also available, or Buyer can do their own site plan for smaller building and still take advantage of prepaid DC's with payment to the Seller. Ready to build. Great location close to Hwy 400, public transit and large labour pool. co- listed with Mohammad Nafari Fard Royal Lepage mnf@royallepage.ca (id:63244)
Ed Lowe Limited
Royal LePage Signature Realty
142 King Street
Barrie (0 West), Ontario
Industrial lot for Sale 1.204 acres. Flat level and ready to build with services at the lot line. DC's have been prepaid on this property that can be transferred, at cost, to the Buyer. The original plan was for a 28,393 sf building with Plans, building permits also available, or Buyer can do their own site plan for smaller building and still take advantage of prepaid DC's with payment to the Seller. Ready to build. Great location close to Hwy 400, public transit and large labour pool. Co-listed with Mohammad Nafari Fard at Royal LePage mnf@royallepage.ca (id:63244)
Ed Lowe Limited
Royal LePage Signature Realty
29 Wagner Crescent
Essa (Angus), Ontario
Elegance Meets Comfort with no Neighbours behind! Discover this stunning 4-bedroom, 3-bathroom ( Rough In for 4th Bath in Basement) home offering 2322 space) of thoughtfully designed finished living space in a highly sought-after, family-friendly neighborhood. Surrounded by scenic community parks, serene trails along the Nottawasaga River, and just minutes from shopping, schools, and essential amenities, this property offers the perfect balance of lifestyle and convenience. Sun drenched rooms with soaring 9-foot ceilings create a bright, open atmosphere. This home features numerous upgrades throughout and seamlessly combines style and functionality FEATURES: 1~Modern Kitchen~*upgraded cabinetry *sleek glass inserts *quartz countertops *spacious island *stainless steel appliances *gas stove/ hood fan *walk in pantry *undermount lighting *quartz back splash *12 X 24 ceramic tile *Walk out from breakfast area (8ft patio door) to spacious deck (21X21 ft) with gazebo 2~Spacious Great Room~ *impressive oak staircase *upgraded durable laminate *tasteful light fixtures *pot lights *linear fireplace with custom built ins *bright bay window with cozy window seat 3~ Private Primary Suite~ *luxurious retreat with scenic views *5 pc Ensuite *double sinks *quartz countertops *luxurious soaker tub *separate shower/glass door *walk in closet 4~Second Floor~ 3 additional bright bedrooms *4 pc Bath *double linen closets *pot lights 5~ Professionally fin. lower level (oversized windows) is perfect for entertaining and recreational activities (create a lower level spa/ rough in for 4th bath) 6~Convenient Main Floor~ *powder room *laundry room *mud room with inside entry to double garage and parking for 3 cars in driveway (no sidewalk) * Custom 8ft barn door closet treatment in front foyer. This premium lot offers incredible curb appeal, enhanced privacy with no rear neighbors, beautiful landscaping and a fully fenced backyard. (id:63244)
RE/MAX Four Seasons Realty Limited
15 Mccaskell Street
Brock (Beaverton), Ontario
Nestled in one of Beavertons most desirable neighbourhoods, this beautifully maintained, Fully Hardwood floor , One of the larger newer-built bungalow , offering over 2227 SQ FT of main floor Living, this residence is perfectly suited for both downsizers and first-time buyers seeking comfort, quality, and convenience. Set on an impressive 50 x 105 ft lot, the property offers exceptional curb appeal, with a double car garage, no sidewalk, and ample parking for family and guests. The home is set back from the street, creating a welcoming presence and a spacious front yard. Inside, a bright and airy foyer with 9-foot ceilings introduces the open-concept layout main living areas. The formal living and dining rooms are elegantly appointed, ideal for entertaining or quiet relaxation. The well-designed kitchen features stainless steel appliances, a central island, and a generous breakfast area that flows into the expansive family room, offering picturesque views of the private backyard. The home includes three spacious bedrooms and three well-appointed bathrooms. A convenient main-floor laundry room with direct access to the garage. This exceptional property offers a rare opportunity to own a modern bungalow in a highly sought-after location, blending refined style, quality craftsmanship. (id:63244)
Homelife/future Realty Inc.
56 Sallows Drive
Tay, Ontario
Top 5 Reasons You Will Love This Home: 1) From the moment you step inside, this modern luxury home makes a statement with a dramatic stone fireplace soaring to the double-height ceiling and a breathtaking glass floating staircase that sets the tone for refined living 2) Wake up to stunning Georgian Bay views and end your day on the expansive rooftop patio, the perfect place for sunrise coffees, unforgettable sunsets, and effortless entertaining above it all 3) Thoughtfully designed for comfort and flexibility, the home offers two primary suites, one on each level, making it ideal for families, guests, or shared living while still maintaining privacy 4) The open-concept layout flows beautifully for hosting and everyday living, complemented by spa-inspired bathrooms that deliver a boutique hotel experience right at home 5) Complete with a six-person hot tub, hot water on demand, a convenient dog wash, and easy access to Midland and Highway 400, this home offers a luxury lifestyle without the long commute. 2,960 fin.sq.ft. Visit our website for more detailed information. (id:63244)
Faris Team Real Estate Brokerage
311 - 720 Yonge Street
Barrie, Ontario
FOR RENT AT "YONGE STATION" - 2 BEDROOM & 1 BATHROOM UNIT LOCATED IN THE "GRAND CENTRAL" BUILDING, OPEN CONCEPT FLOOR PLAN WITH 9' CEILINGS, FIVE APPLIANCES INCLUDING IN-SUITE LAUNDRY, ONE UNDERGROUND PARKING SPACE & ACCESS TO PRIVATE GYM (NEWLY RENOVATED) ....$2250 PLUS HEAT & HYDRO - RENTAL APPLICATION, CREDIT CHECK, EMPLOYMENT LETTER. FIRST/LAST REQUIRED. AVAILABLE FEBRUARY 1ST (id:63244)
Royal LePage First Contact Realty
405 - 121 Mary Street
Clearview (Creemore), Ontario
Welcome to The Brix where small town charm is reimagined with modern elegance. This bright, airy two bedroom penthouse offers over 1,000 sq ft of thoughtfully designed living space with a stunning view of the Niagara Escarpment. The open concept layout features a modern kitchen with a versatile counter, a spacious primary bedroom with walk-in closet and ensuite, and a dedicated media area ideal for a home office. The living room opens to an oversized private terrace, perfect for relaxing or entertaining. Just steps from Creemore's renowned brewery, boutique shops, bars, cafes, and Creemore's very own celebrated Michelin-star restaurant, The Pine. Quick and easy access to Barrie, Wasaga Beach, Blue Mountain, and Collingwood, this penthouse combines refined comfort with exceptional convenience. (id:63244)
RE/MAX Your Community Realty
