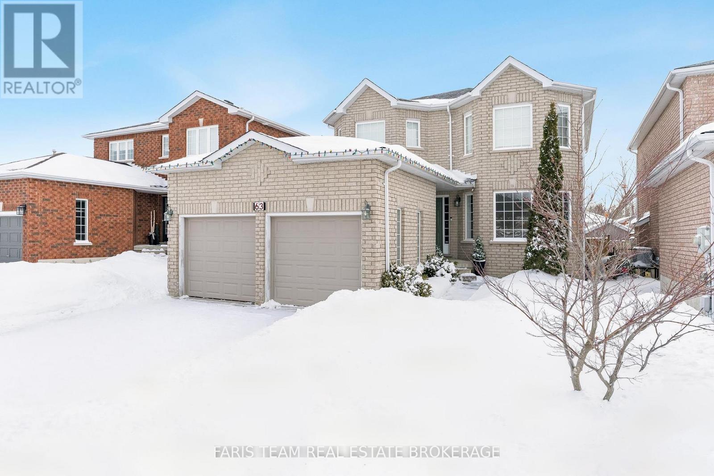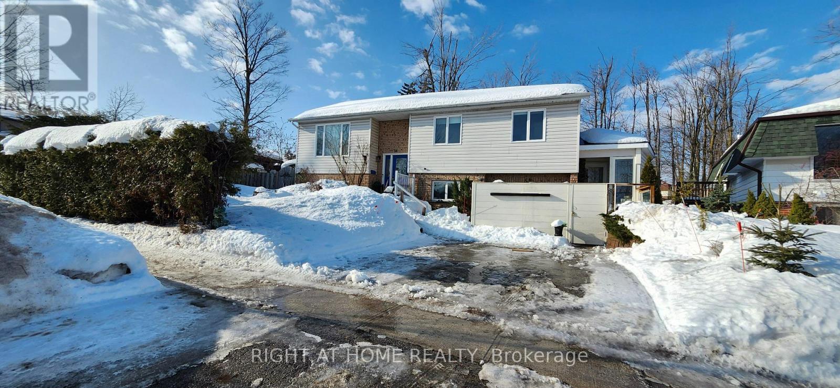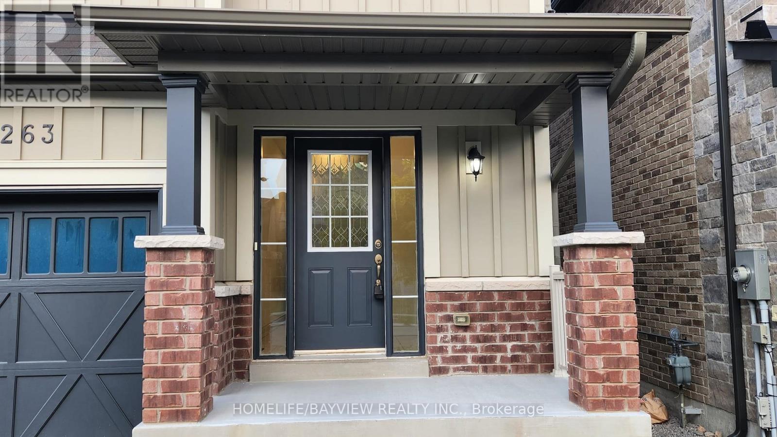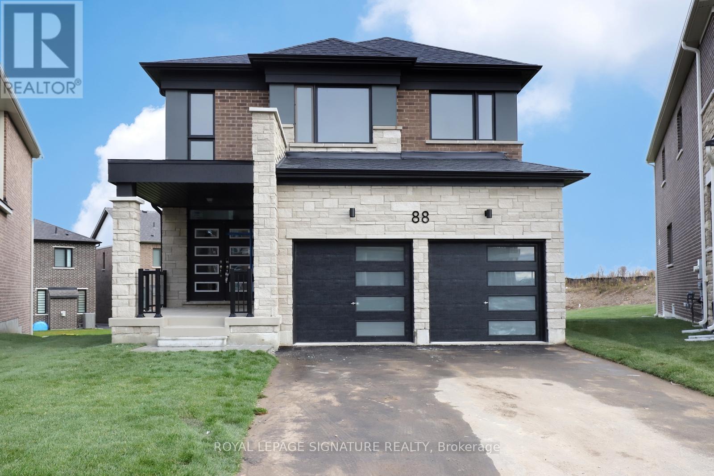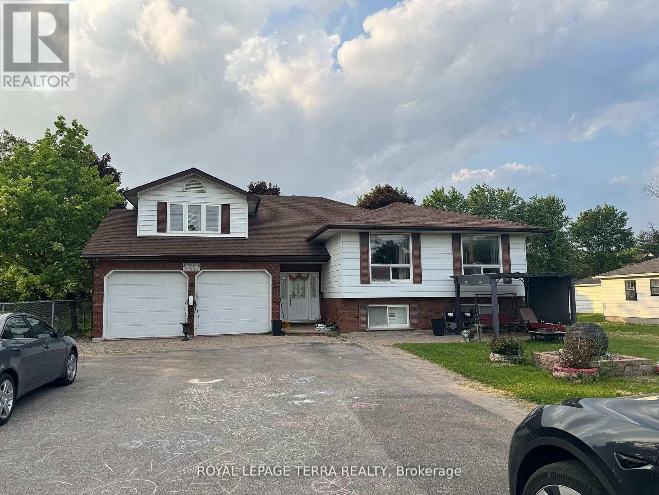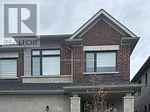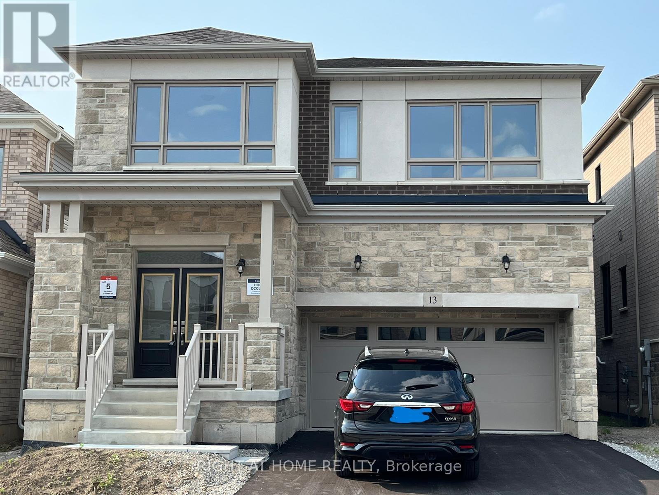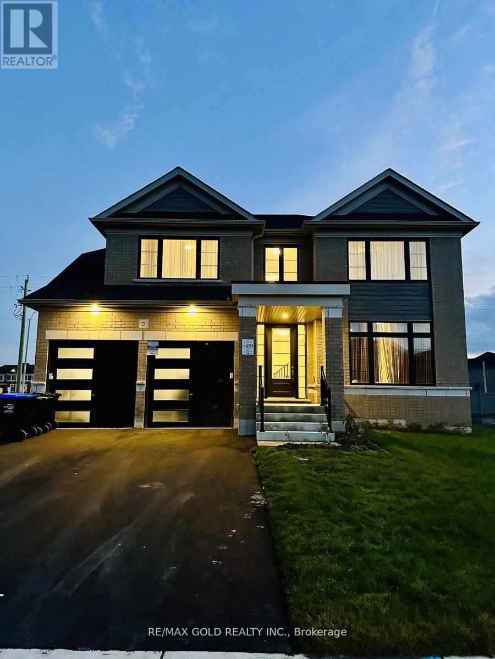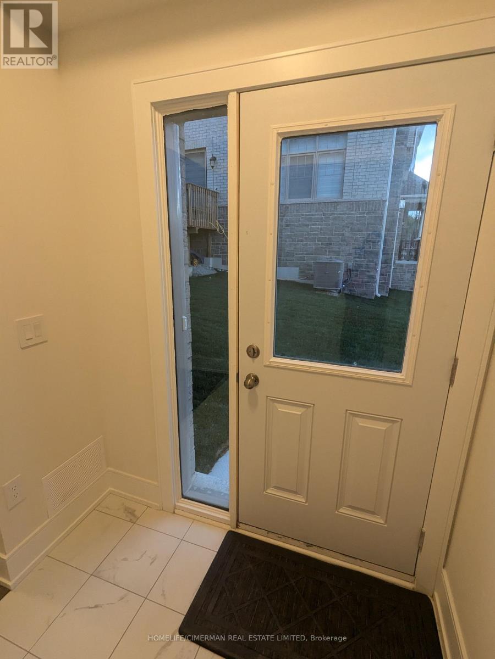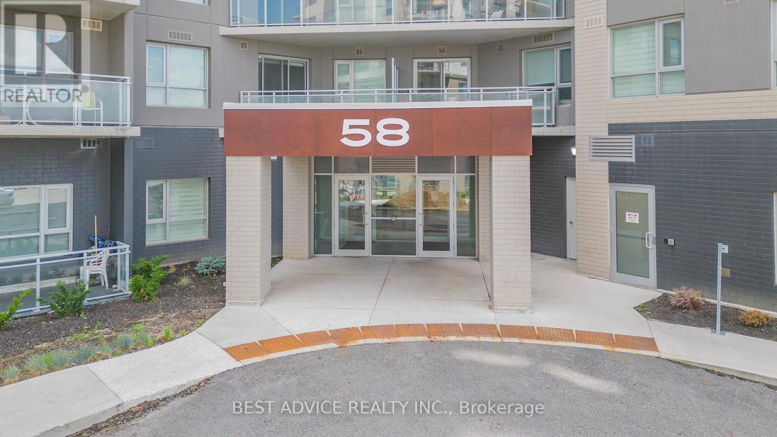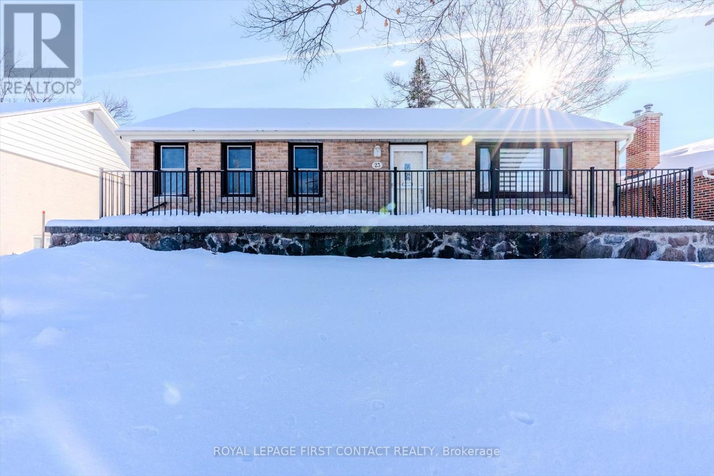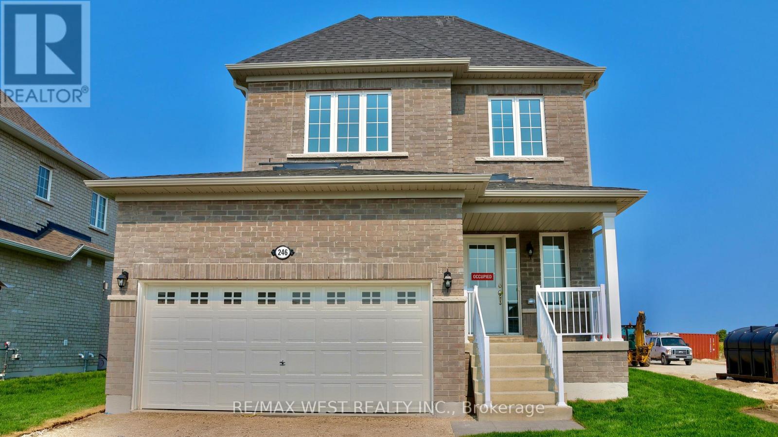63 Jagges Drive
Barrie (Edgehill Drive), Ontario
Top 5 Reasons You Will Love This Home: 1) Set in a welcoming, family-friendly neighbourhood, this home is just a short stroll to a park with a playground, basketball court, and open greenspace, plus, you're only minutes from Highway 400 for easy commuting 2) The fully finished basement offers incredible versatility with a spacious recreation room large enough to divide if desired, a wet bar for entertaining, and a full bathroom, perfect for guests or growing families 3) With distinct living, dining, and family rooms complete with a cozy gas fireplace, there's no shortage of space to gather, unwind, or find a quiet moment, along with convenient main level laundry adding everyday functionality 4) Step outside to a fully fenced backyard with a generously sized deck, ideal for hosting summer barbeques, lounging in the sun, or simply enjoying a quiet evening under the stars 5) Practical updates include a newer roof (2023), a double-car garage with inside entry, and a four-car parking setup between the garage and driveway. 2,013 above grade sq.ft. plus a finished basement. (id:63244)
Faris Team Real Estate Brokerage
#main - 56 Springdale Drive
Barrie (Cundles East), Ontario
This bright & spacious 3 Bedroom , 1 bathroom home is located in a quiet and desirable neighborhood. Offering a great layout with extended living/dining room space with a walk-out to a massive deck and backyard. The yard is surrounded by gardens, and mature trees adding privacy. There is also a garden shed for your use. The separate kitchen includes a wrap-around countertop, glass backsplash, stainless-steel appliances & a large window overlooking the backyard. The primary bedroom has access to the bathroom, (semi-ensuite). Plush carpet in the bedrooms only. The modern bathroom features an extended vanity with built-in shelving, additional storage, & tub/shower. There is in-suite laundry for your convenience. This home has large windows letting in an abundance of natural light. Close proximity to highway 400. 1 parking spot available. (id:63244)
Keller Williams Experience Realty
1263 Peelar Crescent
Innisfil (Lefroy), Ontario
Gorgeous Open Concept 4 Bed Room House In Quiet Crescent, High Ceiling,2500 Sqf, Best Layout In Neighborhood, Lots Of Upgrade, Hardwood Floor, Iron Spindles Stairs, Lots of pot light ,Two Walking Closet In Master Bedroom, Freshly Paint, Lots Of Storage Space, High End Laundry With Sink & Direct Garage Access. Driveway Parks 4 Cars, No Sidewalk, Close To School And Store. **EXTRAS** S/s Fridge, Stove, B/I Dishwasher, Washer and Dryer, New Garage door opener. (id:63244)
Homelife/bayview Realty Inc.
88 Mcbride Trail
Barrie, Ontario
This pristine detached 2-storey residence, built in 2024, offers modern luxury and convenience. Set on a premium lot, the property features an attached 2-car garage and a double-wide driveway. Conveniently located close to shopping, restaurants, public transit, schools, and more, this home offers unparalleled accessibility. With easy access to Hwy 400 and Hwy 27. The heart of the home is the impressive eat-in kitchen, which boasts a massive island, sleek quartz countertops, stainless steel appliances, a built-in breakfast bar, and a cozy dining area. The adjacent living room is equally inviting, with a natural gas fireplace and a walk out to the backyard. (id:63244)
Royal LePage Signature Realty
326 Little Avenue
Barrie (Allandale), Ontario
Newly renovated and Freshly painted Raised Bungalow. A Parklike Setting Surrounds The Beautiful Details Of This Large Home With In-Law Potential. From The Lofted Master Bedroom And Private Deck, To The Sun-Filled Walk-Out Lower Level, This Home Enjoys Scenic Peace And Privacy. Relax Beside The Massive Gas Fireplaces And In The Spacious Yard Beside The Sparkling Creek As You Admire The Seasonal Beauty. This house has double in law suites and great for the bigger family as well investors. This house has 70feet by 200 feet lot. (id:63244)
Royal LePage Terra Realty
21 Sassafrass Road
Springwater (Midhurst), Ontario
Excellent rental opportunity in the sought-after Midhurst community. This Two Years Old semi-detached home offers nearly 1,700 sq. ft. of modern, open-concept living space with high-quality finishes throughout. Featuring 3 spacious bedrooms and 3 bathrooms, including a primary bedroom with ensuite, this home is designed for comfort and functionality. The contemporary kitchen boasts stainless steel appliances, granite countertops with undermount sink. Enjoy 9-ft ceilings on the main floor, Broadloom flooring in the livingroom and ceramic tile in the foyer, kitchen, and baths. An elegant oak staircase with wood white Colour spindles adds character, while large windows throughout provide abundant natural light. Convenient second-floor laundry complete the home. Located in a growing, family-friendly neighborhood close to schools, shopping,amenities, and Snow Valley Ski Resort. A perfect lease opportunity in a prime location. Photos are from Prior Listing. No sale sign on the property! (id:63244)
Right At Home Realty
13 Gemini Drive
Barrie (Painswick South), Ontario
Welcome to 13 Gemini Drive - a luxury Great Gulf-built home offering 3,155 sq ft, 6 bedrooms, and 5 bathrooms in Barrie's sought-after Painswick South community. Featuring soaring ceilings, wide-plank hardwood floors, large windows, and a bright open-concept layout. Main floor includes a private guest suite with ensuite. The upper level offers a spacious primary retreat with dual walk-in closets and spa-like ensuite, plus additional ensuite and generously sized bedrooms. Double driveway, no sidewalk. Minutes to Barrie South GO Station, Lake Simcoe, top schools, shopping, and dining. An exceptional executive lease opportunity in a prime location. (id:63244)
Right At Home Realty
5 Bluebird Boulevard
Adjala-Tosorontio (Colgan), Ontario
Welcome to this stunning Double Car Garage Detached House situated in the charming community of Colgan Crossing. Featuring Modern elevation with approximately 3000 sq. ft. of living space. This gorgeous home has 4 Bedrooms and 4 Washrooms and comes with a combined living/dining room, separate breakfast area, and separate Great Room. This Gem features an Open-Concept layout and quality finishes throughout, offering a warm and welcoming space ideal for modern living. The house is located on a Premium 50 Feet wide and 131 Feet Deep lot. The Home comes with lots of upgrades, including a Modern Upgraded Kitchen with tall extended cabinets, gas stove, stainless steel appliances, Double Door Entry, Hardwood Floor on Main Level, Gas Fireplace, and convenient laundry on the 2nd floor. The primary bedroom features a walk-in closet and a luxurious 5-piece ensuite with a soaker tub, Glass Shower, Double Vanity, and private toilet room. The 2nd and 3rd bedrooms share a Jack & Jill washroom and 4th bedroom has a 3-piece ensuite. Parking for up to 6 vehicles. Convenient Entry to the Home from the Garage. Tenant to pay 100% of all utilities and transfer accounts under their name before tenancy commencement. This is your ideal family home-do not miss it! (id:63244)
RE/MAX Gold Realty Inc.
Bsmt - 193 Rowe Street
Bradford West Gwillimbury, Ontario
In the detached House - Basement apartment with seperate entrance to the unit. 2 Bedrooms and 2 washrooms. Large great room with open concept kitchen. Long foyer and the unit is 1,137 sqft as per Floor Plan. Stainless Steel Appliances, closets, windows, and laminate floors. Out outside parking available for small-medium car (no trucks) (id:63244)
Homelife/cimerman Real Estate Limited
817 - 58 Lakeside Terrace
Barrie (Little Lake), Ontario
One of the Biggest Units With 935 Sqft. Corner unit with 2 Bed 2 Full Baths & Huge Terrace! $$$ Spent On Upgrades In Kitchen, Modern Appliances. Laminate Flooring Throughout. Close To Hwy 400, Restaurants, Georgian Mall, Amenities, Hospital, College & Public Transit. Brand New Building. 1 Car Pkg & 1 Locker. Tenant Pays All Utilities & Tenant Insurance. Entertain Your Guests On Rooftop Terrace with panoramic Lake Views. (id:63244)
Best Advice Realty Inc.
23 Shannon Street
Barrie (Wellington), Ontario
Welcome to Barrie's Desirable East End! A lovely 3 + 1 bedroom home that is move in ready! Spacious kitchen, separate dining room, living room with newly recovered hardwood floor and cozy recreation room. You will love the private backyard which is surrounded by mature trees, offering a peaceful retreat in the heart of the city. Situated in one of Barrie's most sought-after neighbourhoods, this home is just a 5-minute drive to RVH Hospital, Georgian College, the waterfront, and downtown Barrie. Nestled on a quiet, tree-lined street where neighbours look out for each other, this property captures the essence of true community living! (id:63244)
Royal LePage First Contact Realty
246 Mckenzie Drive
Clearview (Stayner), Ontario
Welcome to your next cozy nest in the heart of Stayner! 2024 built detached home. Perfectly situated in a peaceful small-town setting, this stunning residence offers the ideal blend of modern comfort and charming community living. This beautifully designed home features 3 spacious bedrooms and 3 bathrooms, thoughtfully laid out for everyday comfort and functionality. At the heart of the home is a traditional kitchen, ready for you to create cherished family meals. Just off the kitchen, a sun-filled breakfast nook provides the perfect space to enjoy your morning coffee or quiet meals with loved ones. Beyond the inviting interiors, this home offers an exceptional lifestyle. Outdoor enthusiasts will love the proximity to Duntroon Highlands and Highlands Nordic, offering year-round activities such as golfing, cycling, skiing, snowshoeing, and fat-biking. When summer calls, Wasaga Beach is just a short drive away for sun-soaked days by the water. Take a leisurely stroll along Stayner's historic Main Street, where you'll find cozy cafés, ice cream shops, and unique décor boutiques, all set within a friendly, welcoming atmosphere. Enjoy beloved community events like Music, Market & Park It, the Kinsmen Duck Races, Trail Tunes, and Tulip Days BBQ. Stayner is also known for its beautiful parks, waterways, and charming Edwardian architecture, making it a vibrant place to call home. This isn't just a house-it's a lifestyle. Serene, modern, and surrounded by both adventure and tranquility, this exceptional home is waiting for you. Why simply live somewhere when you can truly live well? (id:63244)
RE/MAX West Realty Inc.
