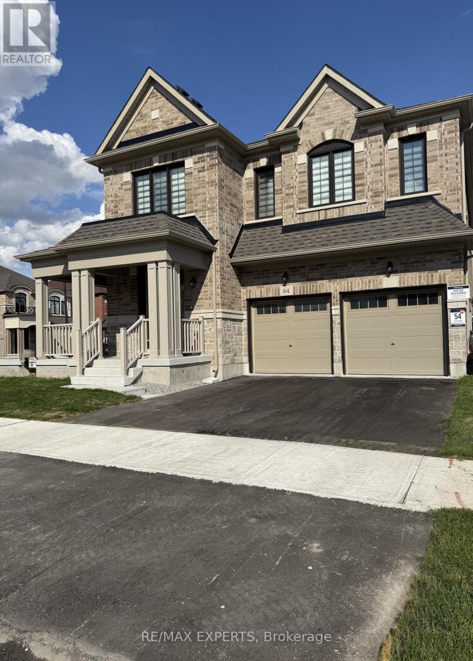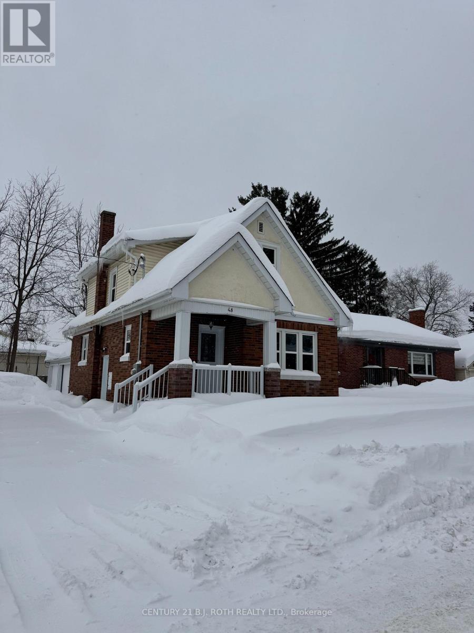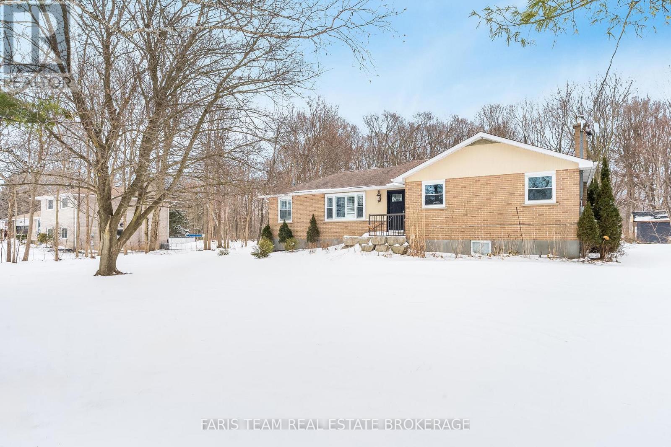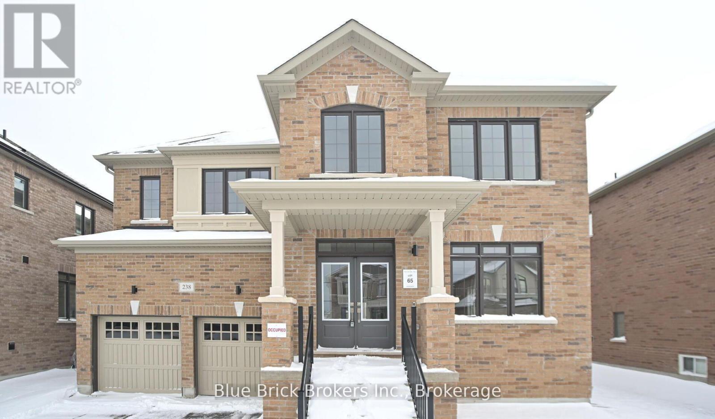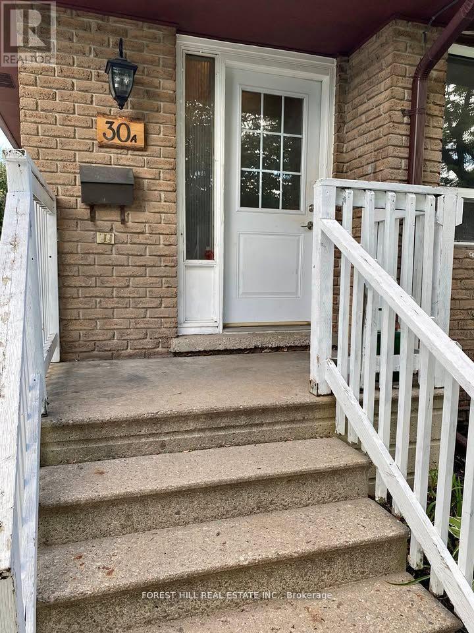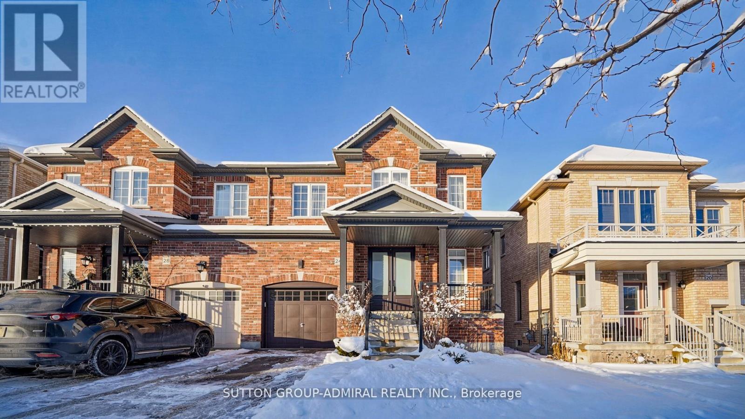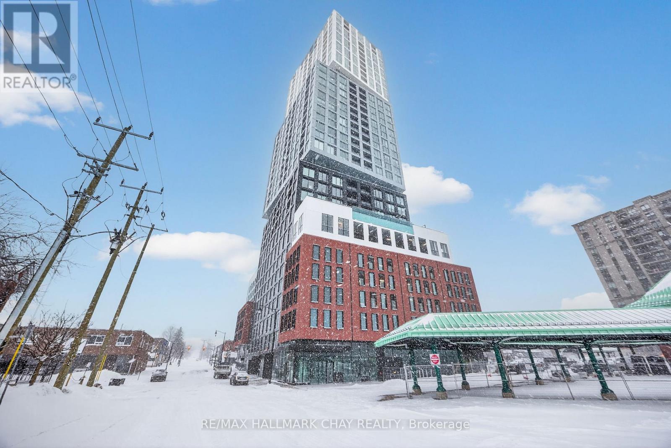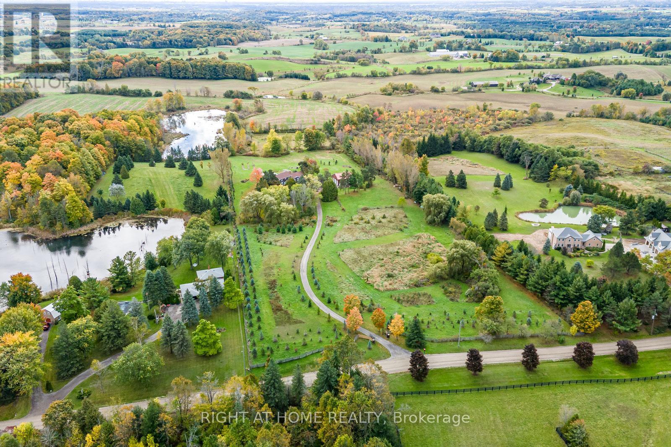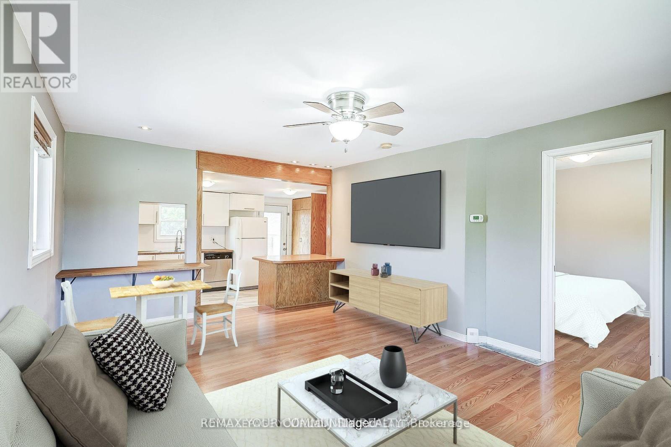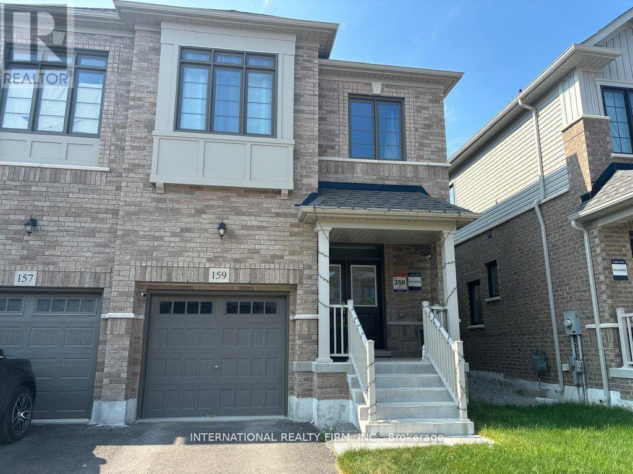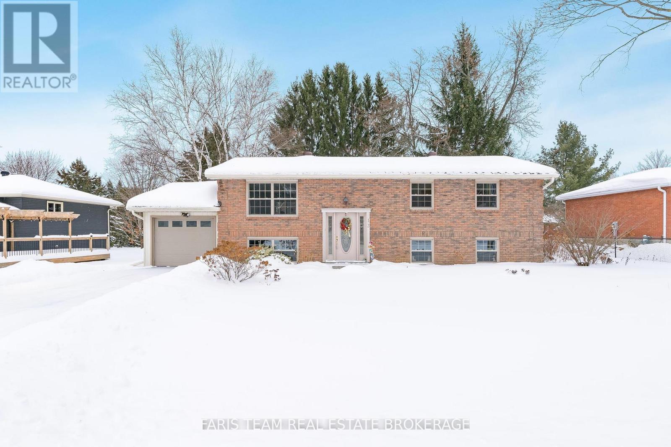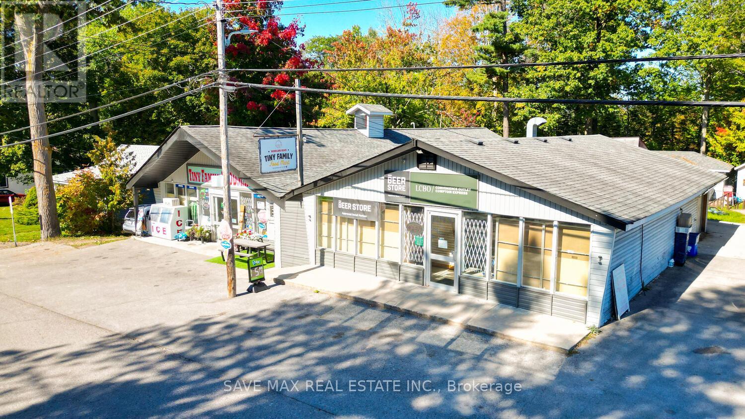84 Culbert Road
Bradford West Gwillimbury (Bradford), Ontario
Welcome to this stunning newly built corner lot located at 84 Culbert Rd in the heart of the family-oriented and friendly Summerlyn Village community. Offering 3,340 sqft of above grade living space, style, and comfort. Over $60K in upgrades residence featuring a charming brick, stone exterior and a welcoming covered front porch, 4 generously sized bedrooms, each with its own private ensuite bathroom, making it ideal for large or growing families, including a primary suite boasts a luxurious 5-piece ensuite and his and hers walk in closets for added comfort and storage. Main floor showcases a bright and functional layout, hardwood flooring throughout, a tile foyer, a spacious living room, private space designed office perfect for working from home. Bright and modern kitchen quartz countertops, extended island, stainless steel appliances, sleek white cabinetry, open concept layout flows seamlessly into the family area, gas fireplace creating a warm and inviting space, walks out to a deck enjoy morning coffee or summer BBQs, direct garage access to the main floor, powder room adds a convenience and comfort for guests. Second floor features a bonus loft area for playroom, home gym, or media space, laundry room with cabinetry, a sink, and stainless steel washer and dryer making everyday life that much easier. Unfinished basement includes a separate entrance, offers excellent potential for a future in-law suite, rental unit, or recreation space a great opportunity for additional income. Conveniently located just steps to schools, parks, trails, grocery stores, dining, shopping, school bus route only minutes to the Bradford GO Station and Highway 400. Move-in ready and waiting for you to begin your next chapter. (id:63244)
RE/MAX Experts
48 Drury Lane
Barrie (City Centre), Ontario
Welcome to this beautifully renovated 3-bedroom, 1-bathroom home, located in downtown Barrie for Lease. Blending modern upgrades with timeless character, this home offers easy access to the Hwy 400/Bayfield interchange, making commuting a breeze. The interior features 3 spacious bedrooms, updated flooring, fresh paint, and modern finishes while retaining original details. The kitchen boasts new appliances, sleek countertops, and plenty of storage, ideal for cooking and entertaining. Just minutes from Barrie's downtown shops, restaurants, and attractions, this home combines convenience with charm. (id:63244)
Century 21 B.j. Roth Realty Ltd.
7349 County Road 14
Adjala-Tosorontio (Colgan), Ontario
Top 5 Reasons You Will Love This Home: 1) Enjoy a slower pace of life without sacrificing convenience, with this inviting home set in a tranquil location only moments from the shops, services, and charm of Tottenham 2) Set on a private lot featuring a large detached garage, ideal for families needing extra storage or investors looking to explore the potential for two separate living units 3) The backyard backs onto a tranquil wooded area, offering privacy, natural beauty, and a quiet retreat from everyday life 4) Inside, the bright open-concept bungalow layout creates an airy, easy flow, perfectly suited for relaxed living and effortless entertaining 5) Offering exceptional flexibility, the detached garage provides space for storage, hobbies, or a workshop, with the added potential to transform it into a private suite for extended family or guests. 1,622 above grade sq.ft plus a partially finished basement. *Please note some images have been virtually staged to show the potential of the home. (id:63244)
Faris Team Real Estate Brokerage
238 Warden Street
Clearview (Stayner), Ontario
Location ! Location !! Beautiful 5 Bedroom 3.5 Washroom Detached Home Located On A Quiet And Desirable Neighborhood. Large Size Bedrooms With Large Closets And Bathroom. The House Is Brightly Lit With Natural Lights Coming From Large Windows; Pond Behind . Hardwood Floors On The Main Floor And Upper Floor. A Big Family Room, Dining Room, Living Room With A Fireplace Office On Main Floor . Modern Kitchen With Quartz Counter And S/Steel Fridge And Gas Stove Will Be Included . Extras:S/S Fridge, Gas Stove, Dishwasher. Washer/Dryer. All Window Covering, All Elf. Garage Door Opener.Extras: Fridge, Stoves, Dishwashers, Washer & Dryer. , All Brand New Appliances On Order . (id:63244)
Blue Brick Brokers Inc.
30 Bernick Drive
Barrie (Grove East), Ontario
Well-maintained legal duplex offering a turnkey investment with two fully self-contained units. Both suites are currently tenanted, providing immediate cash flow. The upper unit features three bedrooms and has been recently updated with new flooring, fresh paint, and a new kitchen backsplash, along with a bright kitchen, open living/dining area, private laundry, and parking for two vehicles. The lower unit offers two bedrooms, a full kitchen and living area, private side entrance, in-suite laundry, and parking for one vehicle. Lower unit lease expires April 1, 2026. Ideally located close to Georgian College and Royal Victoria Hospital, making it highly attractive to tenants. Legal duplex status, quality tenants, and steady income make this an excellent opportunity for investors, first-time buyers looking to offset expenses, or multi-generational families seeking flexible living options. (id:63244)
Forest Hill Real Estate Inc.
24 Algeo Way
Bradford West Gwillimbury (Bradford), Ontario
Beautifully upgraded, bright, and spacious 4-bedroom semi-detached home situated on a premium lot, offering over 3,400 sq. ft. of total living space, including a fully finished open-concept basement. The basement features a full bathroom, pot lights, dedicated storage, and rough-in plumbing and electrical for a future kitchen-ideal for extended family or income potential. New oversized-height front entry double door, new garage door, freshly painted interiors, Engineered hardwood flooring on the main and second level. The family-size kitchen offers quartz countertops, stylish tile backsplash, s/s appliances, breakfast bar, and double french doors leading to the backyard. The family room is highlighted by a wall-mounted gas fireplace, The bright primary bedroom features a walk-in closet and a luxurious 5-piece ensuite, Quartz countertops and updated faucets in bathrooms, 200-amp electrical panel, central air conditioning, owned furnace, sump pump, r/i central vacuum, second floor laundry, Outdoor fully fenced yard, gas line for BBQ, retractable awning over the deck, spacious porch with iron railing, and garage door opener with remotes. Bradford's Premier Family Community - Ideally located within walking distance to Green Valley Park and just minutes from Hwy 400, community centre, schools, shopping, groceries, GO Transit, and more.... , Must See! Don't Miss Virtual Tour + 3D (id:63244)
Sutton Group-Admiral Realty Inc.
1902 - 39 Mary Street
Barrie (City Centre), Ontario
Experience Luxury Lakeside Living At Debut Waterfront Residences In Downtown Barrie. This Beautiful 2-Bedroom, 2-Bath Suite Offers 735 Sq. Ft. Of Modern, Open-Concept Living Featuring 9-Ft Ceilings, Floor-To-Ceiling Windows, And West-Facing Views Showcasing Unforgettable Sunsets. The Brand New Kitchen Includes Custom Modern Cabinetry, Quartz Countertops & Stainless Steel Appliances. The Living Area Features Vinyl Flooring And Expansive Floor-To-Ceiling Windows With Stunning City & Landscaping Views. Both Bathrooms Offer Walk-In Glass Showers With Sleek, Contemporary Finishes. Step Out Onto Your Private Balcony To Enjoy Beautiful Views And Breathtaking Sunsets. Exceptional Building Amenities Include An Infinity Plunge Pool, Fitness & Yoga Studios, Private Resident Lounges & 24-Hour Concierge Service. Ideally Located Steps From Downtown Barrie's Top Restaurants, Waterfront Trails, Beaches, & Lake Simcoe, With Easy Access To Highway 400, GO Transit, RVH & Georgian College. (id:63244)
RE/MAX Hallmark Chay Realty
7975 18th Side Road
King, Ontario
Live in peace and comfort away from city life but within easy reach of its conveniences. This 10-acre piece of the rolling hills of the countryside is less than an hour away from downtown Toronto and 35 minutes to Pearson airport. Enjoy a quiet walk by a large pond, interrupted by nothing but birdsong. Take in the summer scenery as you relax in the swimming pool in a hot afternoon. Watch that scenery transform into the majesty of autumn and then the cold peace of winter. Above you, the stars shine crisply in the clean dark night. When you have had enough of the stars for the night, retire to the privacy of your cozy house, deep in the middle of the lot, shielded on all sides by trees. Here, this is no vacation experience; it is everyday life, all on your own property. This property has been lovingly and skillfully maintained by the owner over the years, including extensive renovations and upgrades: Front gate (2024), Barn-garage (2019), Deck (2024), Interlocking (2024), House exterior( 2023), House roof (2023), House renovation (2024), Pool liner (2024), Well submersible pump (2023), Furnace (2023), Hot water tank (2024), Water iron & UV filter (2024), Fridge & Dishwasher (2024). (id:63244)
Right At Home Realty
39 Drury Street
Bradford West Gwillimbury (Bradford), Ontario
Beautifully maintained and updated detached home on a quiet street situated on a landscaped corner lot in the heart of Bradford. This charming home features three generous sized bedrooms, a 5pc bathroom, newly renovated kitchen, laminate flooring and new large windows throughout. Your private urban oasis lies in the fully fenced backyard which includes a large sundeck, garden shed and private parking. The laundry area resides in the full height basement that provides plenty of room for all your storage needs. Many updates throughout including new kitchen/bedroom/bathroom flooring 2024, Washing Machine 2023, Windows 2021, Kitchen 2017, Roof 2016, Deck 2016 & AC 2015. The perfect entry level home or investment conveniently located steps to downtown restaurants, cafes and the Go train, minutes to highway400. (id:63244)
Royal LePage Your Community Realty
159 Shepherd Drive
Barrie, Ontario
Spacious And Open Floor Plan, Home Features 4 Good Size Bedrooms, 3 Washrooms. Primary Bedroom Features Ensuite And Walking In Closet. Oak Staircase With Hardwood On Main And In Primary Bedroom Provide Lots Of Windows With Abundant Natural Light And With High Ceilings Modern Kitchen Features Stainless Steel Appliances With And Large Island. Direct Access To The Home Though Garage And Main Floor Laundry. (id:63244)
International Realty Firm
13 Jardine Crescent
Clearview (Creemore), Ontario
Top 5 Reasons You Will Love This Home: 1) Beautifully kept raised bungalow offering a spacious and family-friendly layout with four bedrooms and a finished basement, along with a sun-filled main level flowing seamlessly into the large basement family room, providing ample space for everyday living and entertaining 2) Set on a meticulously landscaped 75'x135' lot, this property backs onto a park, ensuring added privacy with no rear neighbours, complete with an expansive backyard featuring mature trees, vibrant gardens, a large deck, and a 10'x20' shed on a concrete pad, an ideal setting for outdoor relaxation, family fun, and gardening enthusiasts 3) Move in with confidence thanks to numerous updates, including a durable metal roof, newer windows and doors, and upgraded insulation, all designed to provide lasting value and peace of mind 4) Located in the charming village of Creemore, this home delivers small-town character and everyday convenience, where you can stroll to quaint shops, local dining, and historic streets, all while being just a short drive from Barrie, Collingwood, Wasaga Beach, and the GTA 5) From the thoughtfully designed main level to the finished basement with a convenient walk-up to the garage, this home is built for comfort and functionality; whether you're raising a family, hosting guests, or simply enjoying a quiet lifestyle, every corner of this home invites warmth and ease. 1,099 above grade sq.ft. plus a finished basement. (id:63244)
Faris Team Real Estate Brokerage
2008 Tiny Beaches Road S
Tiny, Ontario
Turnkey LCBO-serving Variety Store + Income Property in Wasaga Beachs Shoreline Commercial Zone.Own a rare, high-performing, multi-use asset steps from the water. This profitable convenience business with LCBO service delivers $2.5M+ in annual sales and strong margins with room to grow. Add high-demand linesrecreational rentals/sales (kayaks, SUPs, bikes) and food services (pizza, bakery, prepared meals)to capture peak seasonal traffic and boost year-round revenue.The offering includes ~4,500 SF of total space (store + storage) with an in-store 2-bedroom unit (kitchen + washroom), plus a fully renovated 3-bedroom bungalow with loftideal for seasonal or annual rental. Excellent visibility, ample parking, and the only Shoreline Commercial property at Wasaga Beach make this a long-term hold with compelling upside. (id:63244)
Save Max Real Estate Inc.
