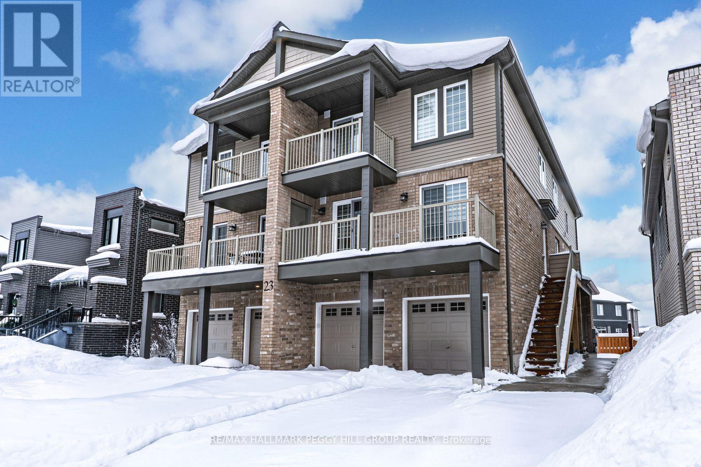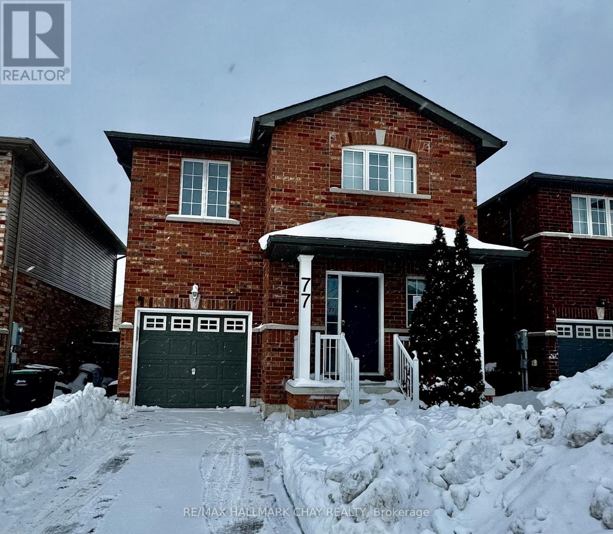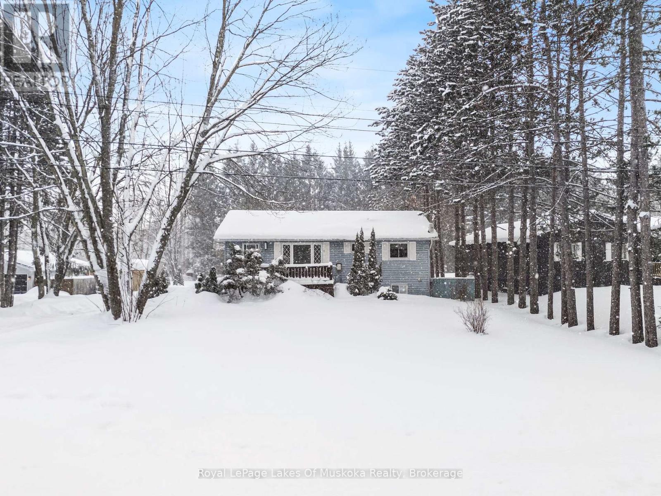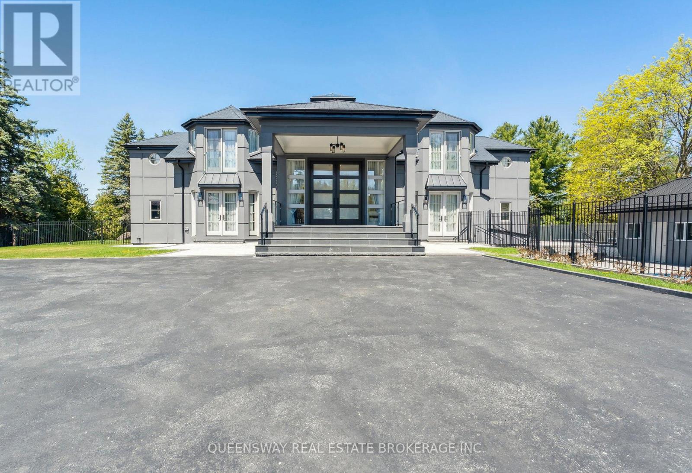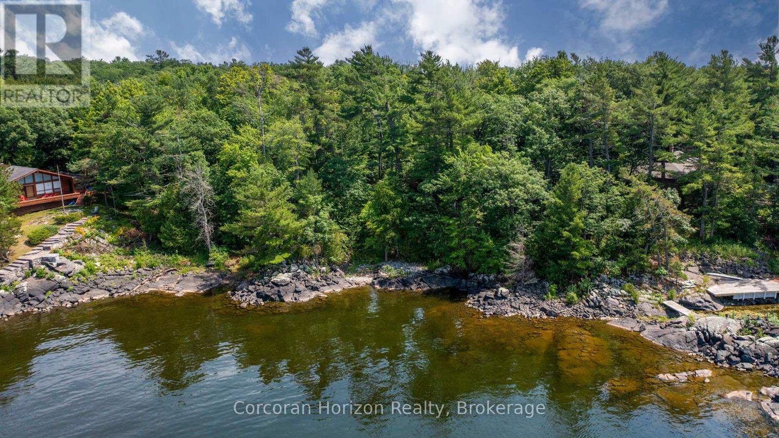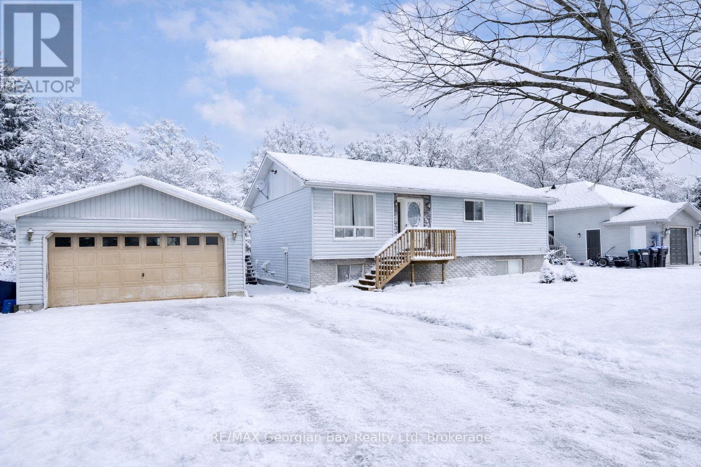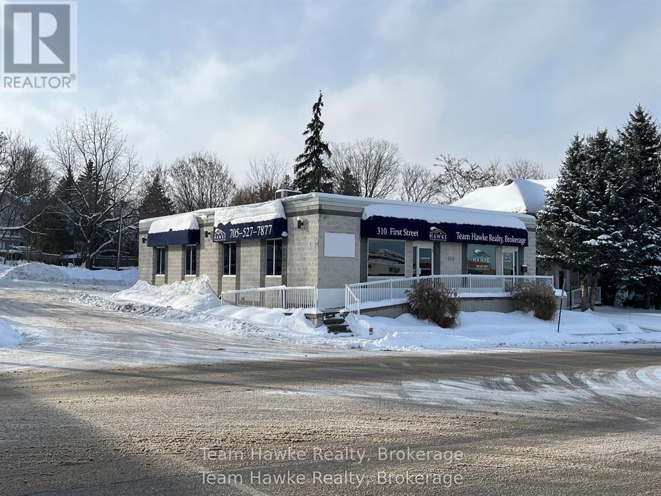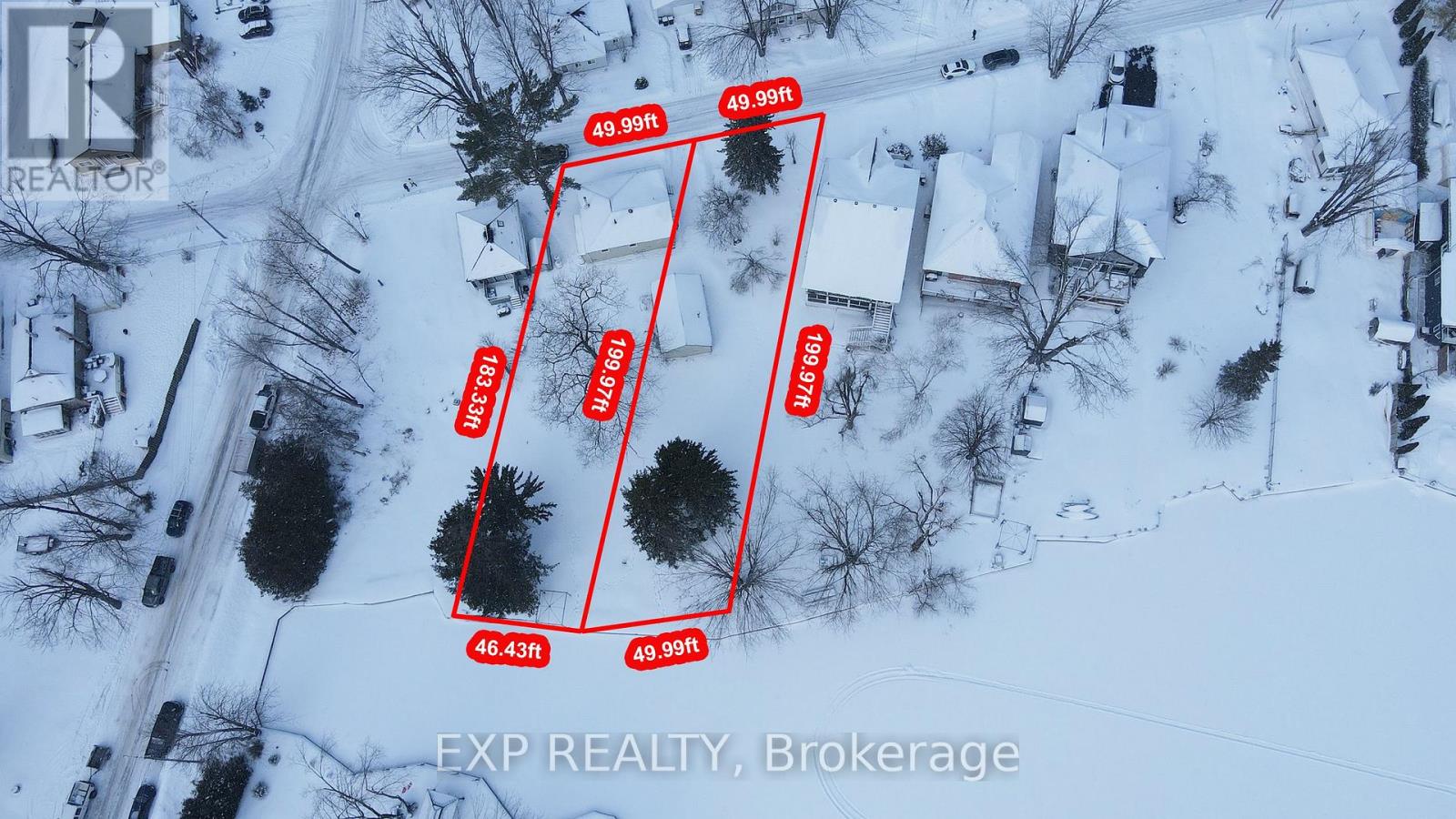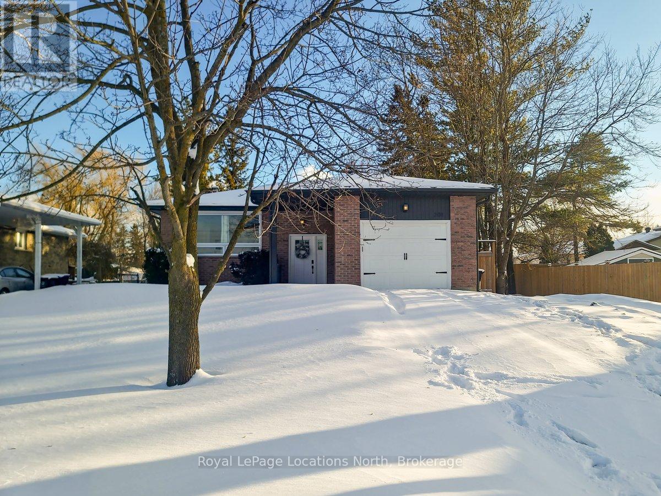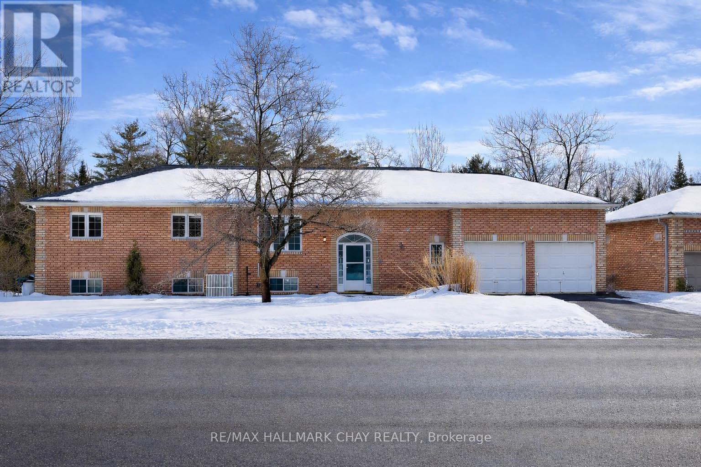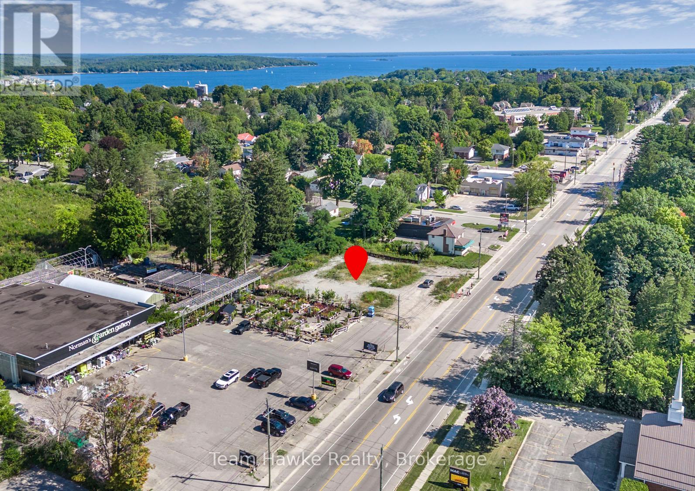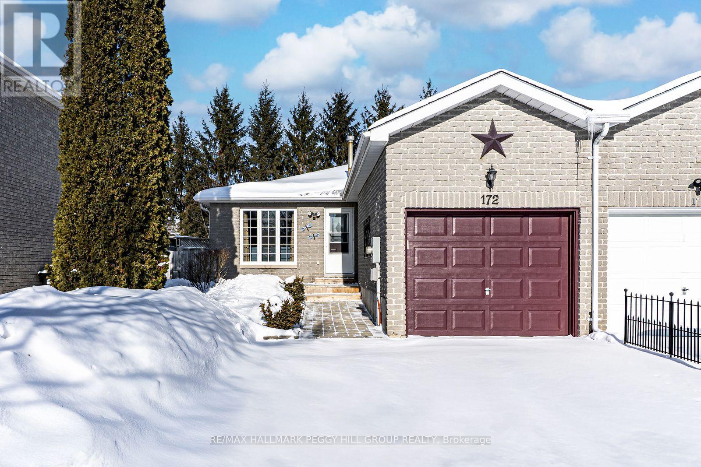5 - 23 Hay Lane
Barrie, Ontario
MODERN 2024 BUILT 2-BEDROOM TOWNHOME FOR LEASE WITH 2 PARKING SPACES, IN SUITE LAUNDRY, & PRIDE OF OWNERSHIP! Welcome to this stunning 2024-built home in Barrie's sought-after Innishore neighbourhood, where modern design meets everyday convenience. Enjoy being within walking distance to parks and schools, including the newly built Maple Ridge Secondary School, while being just minutes from golf courses, the library, public transit, major shopping centres, restaurants, and the Barrie South GO Station. Inside, an open-concept layout filled with natural light creates an inviting atmosphere, complemented by a beautiful kitchen featuring stainless steel appliances, quartz countertops, a matching backsplash, under-cabinet lighting, and an island. Enjoy two generous bedrooms, including a spacious primary retreat with two double closets and oversized windows, plus a stylish 4-piece bathroom with sleek finishes. The expansive front balcony offers both covered and open-air sections, perfect for entertaining or quiet relaxation. Additional highlights include a laundry area with added storage, a carpet-free interior for easy maintenance, and two convenient parking spaces in the front driveway and the attached garage. Step into a #HomeToStay lease that feels fresh, modern, and ready for your next chapter! (id:63244)
RE/MAX Hallmark Peggy Hill Group Realty
77 White Crescent
Barrie (Holly), Ontario
Over 1500 sq ft with awesome finished basement with updated 3 pce bath. 3 good sized bedrooms, 3 bathrooms. Updated kitchen with quartz countertops. Fully fenced yard. Walkout from eat-in area to large deck. Inside entry from garage. Close to shopping, transit, school and rec centre. (id:63244)
RE/MAX Hallmark Chay Realty
8020 Park Lane Crescent
Ramara, Ontario
Cozy raised bungalow in the heart of Washago, offering comfort, and small-town charm just a short drive from Orillia or Muskoka. Tranquil treed, private lot on over half an acre lot with tall beautiful pine trees, within steps to the River for kayaking or canoeing into town for dinner. This home has a brand new open kitchen with large island, quartz counters, new appliances and lots of pot lights. Features 3 bedrooms, 2 bathrooms and a newly installed air exchanger. The bright living room is anchored by a cozy fireplace, creating a welcoming atmosphere for everyday living and entertaining. The fully finished basement adds valuable additional living space or in-law potential, features another bathroom and includes a second fireplace, perfect for a family room. Step outside to enjoy a spacious backyard, ideal for outdoor gatherings, or quiet relaxation. Enjoy a day at the nearby ski hill and come home to your fireplace and brand new sauna. With its functional layout, warm features, and convenient location, this home offers the perfect balance of comfort and charm. (id:63244)
Royal LePage Lakes Of Muskoka Realty
36 Pioneer Trail
Barrie (Innis-Shore), Ontario
Step into the pinnacle of luxury living with this stunning custom-built waterfront home, meticulously renovated from top to bottom with the finest finishes and attention to detail. Set against the backdrop of panoramic lake views, this architectural masterpiece offers a luxurious floor plan designed for the most discerning tastes.Floor-to-ceiling windows and doors capture the picturesque lake vistas, infusing the home with natural light and creating an atmosphere of serenity. The heart of the home, the gourmet kitchen, features top-of-the-line appliances, premium cabinetry, and expansive countertops, providing the perfect setting for culinary masterpieces and casual gatherings alike.Entertain in style in the large formal dining room, adorned with custom built-ins and offering a sophisticated backdrop for memorable dinners and celebrations. Enhancing accessibility, an elevator ensures effortless movement between levels, catering to both practicality and luxury.A three-car garage provides ample space for vehicles and storage, while ensuring convenience and security. Step outside to your private retreat, where extensive landscaping and stonework create a picturesque backdrop for relaxation and entertainment.Enjoy a swim in the pool with cascading waterfalls, unwind in the hot tub, or indulge in a friendly game on the tennis court. Pamper yourself in the sauna and steam room, catch a movie in the theater room, or work from home in the tastefully designed office with a double-sided fireplace.An open-concept layout seamlessly connects the living spaces, offering a fluid transition from the kitchen to the poolside terrace, perfect for hosting gatherings and enjoying indoor-outdoor living. (id:63244)
Queensway Real Estate Brokerage Inc.
471 North Shore Rd
Georgian Bay (Baxter), Ontario
Discover over 2+ acres of premier waterfront property on the breathtaking shores of Georgian Bay, ready for you to bring your dream retreat to life. Located in the exclusive enclave of Moore Point, this exceptional parcel boasts 240 feet of pristine shoreline, offering both privacy and panoramic views of the iconic bay. The gently sloping terrain and ideal water depth make it perfectly suited for easy dock installation, allowing you to keep your boat steps from your door and explore the renowned 30,000 Islands with ease. Whether you envision sun-drenched days on the water or tranquil evenings watching unforgettable sunsets, this property delivers a lifestyle of natural beauty and relaxation. Situated just five minutes from Highway 400, it offers the rare combination of secluded lakeside living and unmatched accessibility only 1 to 2 hours from Toronto. Whether you're planning a weekend escape or a full-time residence, this location strikes the perfect balance between peaceful retreat and urban convenience. Create your personal paradise on Georgian Bay where privacy, prestige, and potential await. (id:63244)
Corcoran Horizon Realty
144 George Street
Tay (Victoria Harbour), Ontario
Welcome to this versatile and family-friendly home located in the heart of Victoria Harbour! This spacious property offers 3+ bedrooms, two bathrooms, a bright living area, and an eat-in kitchen perfect for everyday comfort. With in-law suite potential, its an ideal setup for multi-generational living or extra space for guests. Enjoy the large 80 x 100 in-town lot with a walkout to the back deck, perfect for summer barbecues and outdoor relaxation. The detached two-car garage provides ample storage and parking. Fully serviced and equipped with efficient gas heat, this home is within walking distance to local shops, schools, and the beautiful shores of Georgian Bay. A great opportunity for families or first-time buyers priced to sell! (id:63244)
RE/MAX Georgian Bay Realty Ltd
1 - 310 First Street
Midland, Ontario
Great commercial opportunity in the heart of Downtown Midland with parking! Offering a total of 2,200 sq. ft. of finished space (1,100 sq. ft. per level), this property delivers great flexibility for a wide range of business types under DC zoning. Whether you're looking for space for your professional office, wellness services, creative space, or a client-facing operation, this location checks the boxes. Functional main level layout suited to reception, workstations, private offices, or meeting areas. The completely refinished lower level (Spring2025) expands your possibilities with additional offices, kitchenette, and storage. Set right in the thick of downtown, this address offers fantastic walkability. Your staff and clients will appreciate being steps away from it all, with public transit nearby. Whether you're establishing a new operation or relocating, this building provides the versatility and visibility today's businesses need. (id:63244)
Team Hawke Realty
31 Ridge Avenue
Ramara, Ontario
Prestigious Lagoon City Waterfront Opportunity - A rare offering on Concord Pond with direct cruiser access to Lake Simcoe, set on an expansive 46.44 ft wide lot with highly sought-after southern exposure. This 3-bedroom, 1-bath bungalow presents an exceptional opportunity to enjoy now while unlocking significant long-term value. The property includes a detached single garage with automatic door, municipal services, and a prime waterfront setting ideal for boating enthusiasts. Step from your backyard to the water and cruise directly into Lake Simcoe or enjoy a short walk to sandy beaches-the perfect blend of privacy and resort-style living. For investors and end users alike, the lot offers outstanding redevelopment potential. Use it as a luxury cottage or rental today or build a custom waterfront residence. The adjacent vacant lot is also available for sale, presenting a compelling opportunity for value appreciation or development. Lagoon City is a planned waterfront community featuring marinas, yacht club, community centre, sandy beaches, and the Knights Inn Harbour Resort with restaurant. Ideally located just 20 minutes south of Orillia and Casino Rama, and only 2 km to Brechin with grocery store, hardware, school, and church. An exceptional waterfront asset offering lifestyle enjoyment today and strong investment upside for tomorrow. (id:63244)
Exp Realty
201 Beech Street
Clearview (Stayner), Ontario
Located in the heart of downtown Stayner and within walking distance to shops, dining, and amenities, this raised bungalow offers flexibility that's hard to find. The home sits on a deep 217-foot lot with mature trees, providing a private backyard and outdoor space rarely available in such a central location. A large wraparound deck off the kitchen overlooks the yard and is perfect for entertaining or relaxing outdoors.The main floor includes 3 bedrooms, a full 4-piece bathroom, a bright living room with fireplace, and a kitchen with stainless steel appliances just off the dining area.The fully finished lower level is where this home truly shines, featuring a spacious rec room, gas fireplace, second full kitchen with bar seating, an additional bedroom, full bathroom, and office nook. This layout offers excellent potential for multi-generational living, in-law accommodation, or added flexibility for extended family and guests. (id:63244)
Royal LePage Locations North
1667 Tiny Beaches Road S
Tiny, Ontario
Step into a home where space, comfort, and location come together to create something truly special. From the moment you arrive, you're welcomed by a large foyer that sets the tone for the rest of the home, offering a seamless entry into the spacious double car garage-perfect for busy lifestyles and extra storage. The main floor is thoughtfully designed for easy living and entertaining, featuring a bright eat-in kitchen and a comfortable living room with a door leading out to the deck, overlooking the expansive backyard. Two bedrooms are located on this level, including an exceptionally large primary suite complete with a 4-piece ensuite featuring a separate tub and shower. A convenient 3-piece bathroom rounds out the main floor. The fully finished walk-out basement extends your living space and offers endless possibilities. Cozy up beside the gas fireplace, enjoy quiet moments in the office or reading room, or host guests in the generously sized bedroom. With an additional 3-piece bathroom, laundry room, and ample storage, this level is as functional as it is inviting. Outside, the large backyard is ideal for entertaining both large gatherings and intimate get-togethers, gardening, or simply embracing outdoor living in a peaceful setting. Best of all, this home is just a two-minute walk to one of the most beautiful beaches in Tiny. With only two main access points, you'll enjoy a sense of privacy and exclusivity-offering the rare opportunity to live as close to the water as possible without being directly on it. This is more than a house-it's a lifestyle waiting to be experienced. (id:63244)
RE/MAX Hallmark Chay Realty
814 Yonge Street
Midland, Ontario
Vacant Highway commercial lot on one of the main arteries in Midland. Rare opportunity to find a commercial lot this size in town. Great opportunity to build a large commercial building. The property has a 10 Meter easement running north to south along the easterly side of the property in favour of the Town of Midland for servicing. (id:63244)
Team Hawke Realty
172 Sundew Drive
Barrie (Holly), Ontario
OPEN CONCEPT SEMI-DETACHED BUNGALOW STEPS TO SCHOOLS & CLOSE TO ALL DAILY ESSENTIALS! Tucked into Barrie's lively Holly neighbourhood, this semi-detached bungalow backs onto W.C. Little Elementary and sits within walking distance of Bear Creek Secondary, trails, parks, and transit, with everyday essentials nearby and golf, shopping, and dining just minutes away by car. Pride of ownership shines throughout the bright open concept main level, where easy-care flooring flows into a kitchen with a breakfast bar, dark-toned cabinetry including pantry cabinets, a subway tile backsplash, and a walkout to a backyard designed for enjoyment with a large deck, gas BBQ hookup, and garden shed. A generous primary bedroom with a double closet anchors the main floor, which is complete with a second bedroom and a 4-piece bath, while the finished lower level adds incredible flexibility with a rec room, two bedrooms, an office, a renovated laundry room, and an updated 4-piece bath. Whether downsizing or buying your first home, this #HomeToStay is move-in ready and full of possibilities. (id:63244)
RE/MAX Hallmark Peggy Hill Group Realty
