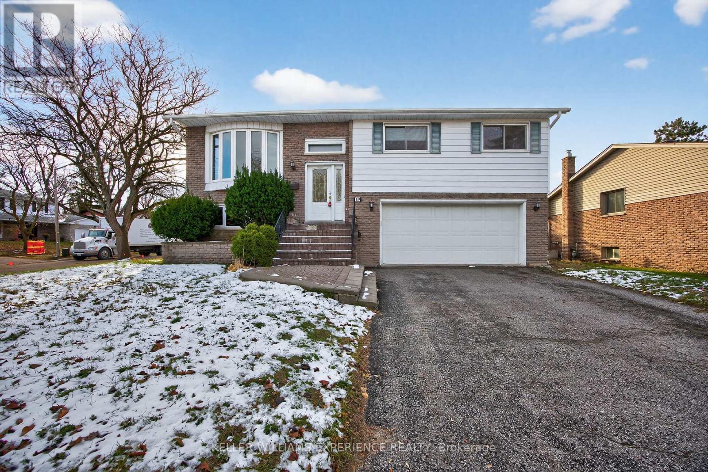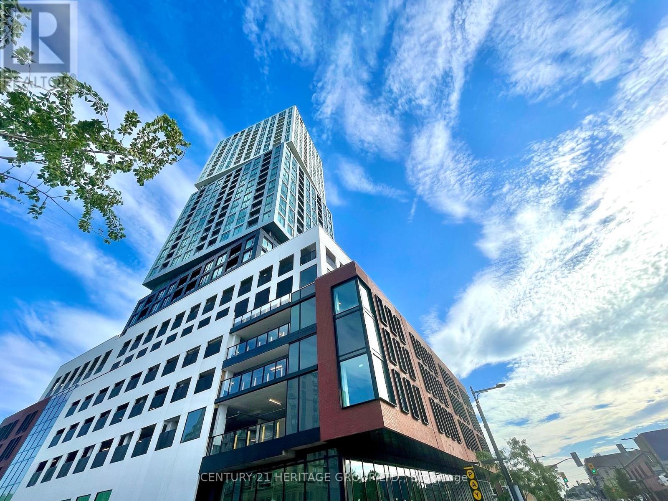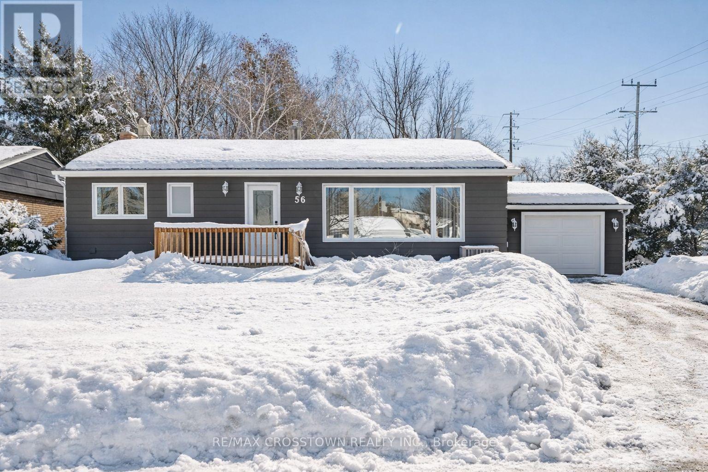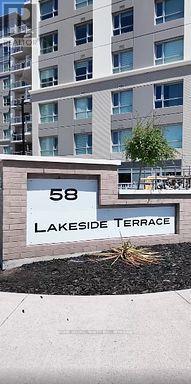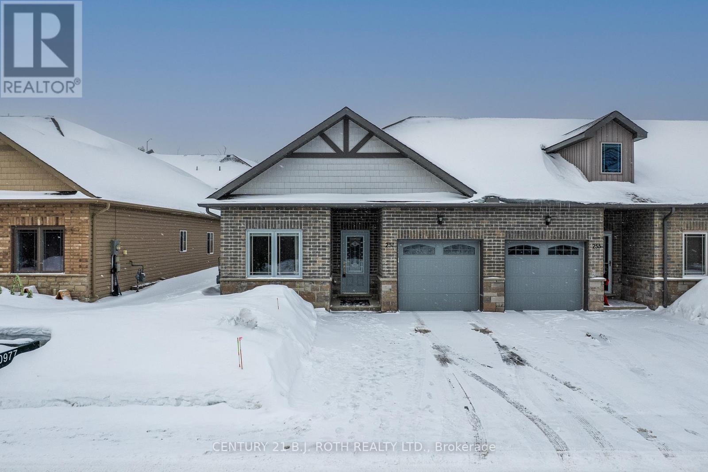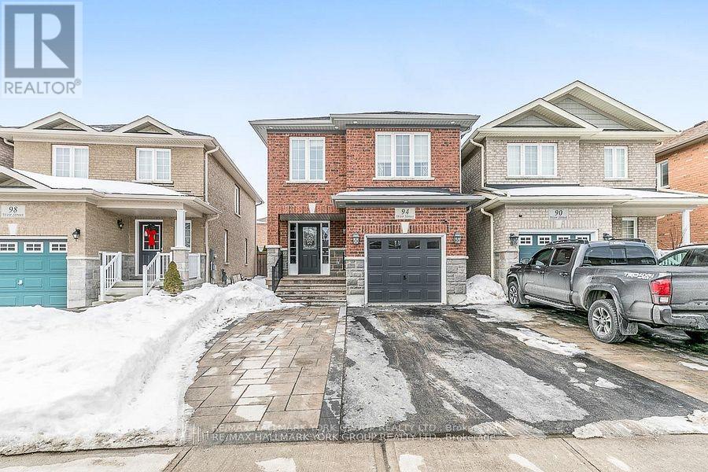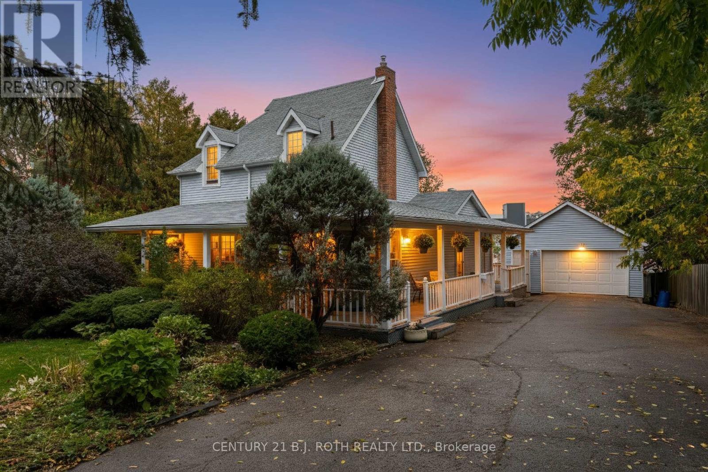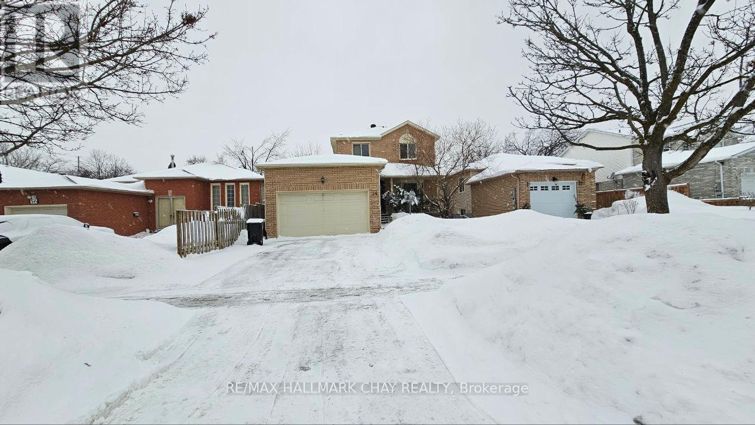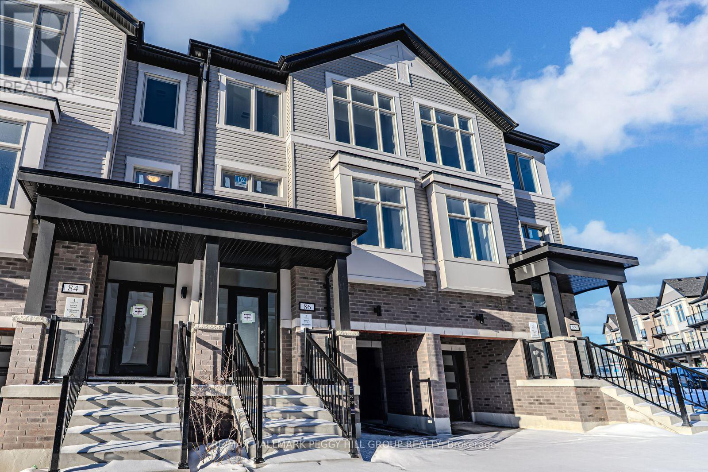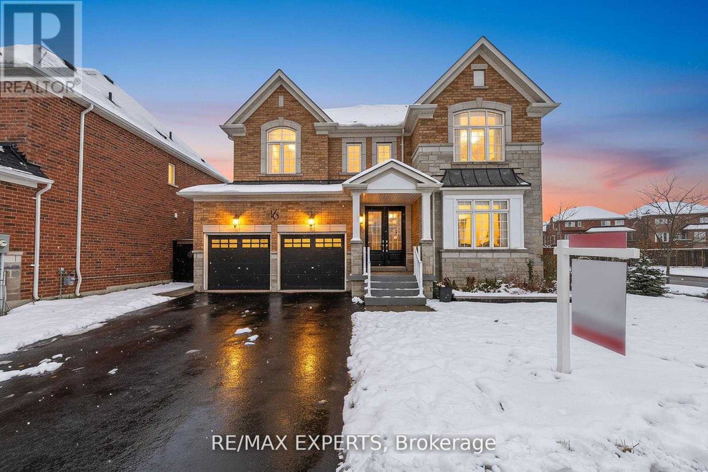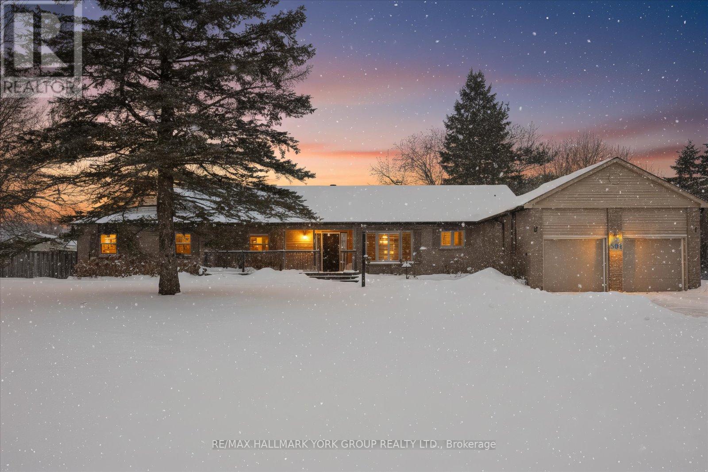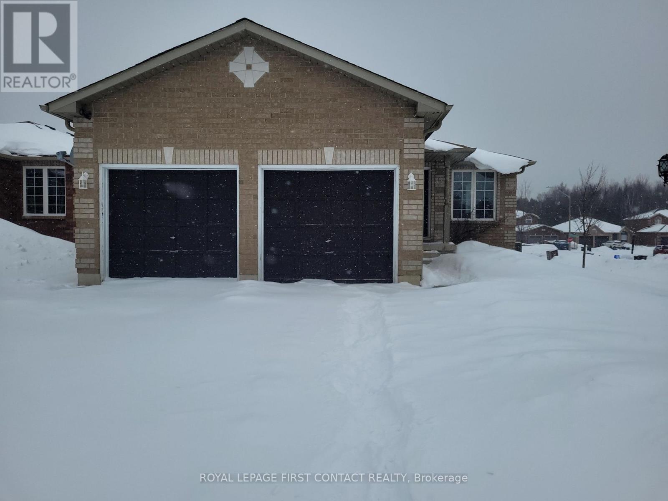19 Debra Crescent
Barrie (Allandale Heights), Ontario
Welcome to 19 Debra Crescent, a rare opportunity on one of Barrie's admired streets. Set high in Old Allandale Heights, this quiet, winding crescent offers a mature setting with partialdistant views toward the lake and a strong sense of neighbourhood pride. This location placesyou close to parks, the Allandale Lawn Tennis Club, waterfront trails, and well-regardedschools, making it ideal for families and outdoor enthusiasts alike. Commuters will appreciatethe quick access to Highway 400 and the short drive to shopping, dining, and Barrie's vibrantwaterfront. This charming raised bungalow features a double-car garage, a standout benefit inthis area. The main level includes three bright bedrooms, a well-sized 3-piece bathroom, and anopen-concept living/dining room filled with natural light. The lower level offers a spaciousrec room with a gas fireplace and a walkout to the backyard, creating a perfect familygathering space. Step outside to your own private retreat: a good-sized inground pool,currently closed for the season, complete with its own dedicated furnace and equipment areadiscreetly positioned in the rear yard. Surrounding landscaping and patio space make this yardideal for summer entertaining and staycations. A unique sub-basement provides even moreflexibility, offering space for a second rec room, home gym, hobby area, or storage, along witha separate utility room. Built primarily of brick, this home offers lasting quality and solidconstruction in a highly sought-after location. 19 Debra Crescent delivers a rare combination -a desirable street, a mature neighbourhood, a family-friendly layout, and a backyard designedfor relaxation. A wonderful opportunity in one of Barrie's best areas. (id:63244)
Keller Williams Experience Realty
1403 - 39 Mary Street
Barrie (City Centre), Ontario
Welcome to Barries most anticipated new development. This 1-bedroom + den, 2-bath suite offers a smart, open-concept layout with unobstructed north views, floor-to-ceiling windows, modern kitchen with new appliances, moveable island, and in-suite laundry. The den adds versatility as a home office or guest space. Includes 1 underground parking spot. Resort-style amenities coming soon: sky lounge, infinity pool, full gym, 24/7 concierge, and more. Steps to the waterfront, GO Station, and Hwy 400. Dont miss this rare opportunity to live in the heart of Barries future landmark. (id:63244)
Century 21 Heritage Group Ltd.
56 Elmer Avenue
Orillia, Ontario
Bright and spacious 3-bedroom main floor of a bungalow available for lease in Orillia. Conveniently located near shopping, schools, transit, and everyday amenities. The open-concept layout is filled with natural light and offers generous living space with laminate flooring throughout. Updated kitchen with stone countertops and a gas stove, plus a breakfast area with ceramic flooring and walk-out to the deck. With direct access to a spacious shared, fully fenced backyard. Enjoy the convenience of single-car garage access, two additional driveway parking spaces, and all utilities included (heat, hydro, and water), offering predictable monthly costs. No smoking. (id:63244)
RE/MAX Crosstown Realty Inc.
1001 - 58 Lakeside Terrace W
Barrie (Little Lake), Ontario
Don't miss the chance to live in this stunning 2-bedroom condo at 58 Lakeside Terrace, Unit 1001, offering breathtaking lake views from your private balcony. This modern unit features a sleek kitchen with integrated appliances, perfect for effortless cooking. A locker is included for additional storage, and 24-hour concierge service ensures peace of mind. Ideally located near Georgian College, RV Hospital, shopping, restaurants, and grocery stores, with easy access to Highway 400 and major roads, commuting is simple. Residents also enjoy premium indoor and outdoor amenities, adding a touch of luxury to everyday living. Extras: Includes fridge, stove, dishwasher, washer & dryer, plus one locker. Tenant responsible for utilities. Rental application, credit report with score, employment letter, and references are required. (id:63244)
Home Choice Realty Inc.
251 Lucy Lane
Orillia, Ontario
Welcome to effortless, modern living in this beautifully maintained 2018-built, one-owner home, designed for comfort, style, and ease. Offering just over 1,300 sqft of finished living space, this thoughtfully upgraded home is ideal for anyone seeking one-level living - perfect for retirees, down-sizers, or anyone happily done with stairs. Step inside to discover wide plank flooring, upgraded light fixtures, and pot lights throughout, creating a bright and inviting atmosphere. The kitchen is a standout, featuring upgraded cabinetry and appliances, making everyday living and entertaining a pleasure. Enjoy seamless indoor-outdoor living with a sliding door walkout to an impressive back deck, complete with enhanced privacy screening, upgraded fencing, and a natural gas BBQ hookup - perfect for relaxing evenings or hosting friends and family.Stylish, low-maintenance, and move-in ready, this home delivers modern convenience with timeless appeal. A rare opportunity to enjoy easy access living without compromising on quality or design-this is one you won't want to miss. (id:63244)
Century 21 B.j. Roth Realty Ltd.
94 Weir Street
Bradford West Gwillimbury (Bradford), Ontario
Completely Renovated 3 Bedroom & 3 Washroom Detached Home! Luxurious Living In The Heart Of Bradford. Excellent Family Neighbourhood Close To Parks, Schools, Trails, And Plazas. The House Boasts High End Finishes Throughout, Renovated Kitchen And Washrooms, Hardwood Flooring, 2nd Floor Laundry, Open Concept Living And Dining Area. Fully Fenced Backyard, Access To Garage From The House, Extended Driveway For Extra Parking Space. Tenant to pay 70% of utilities. Please note that basement is not included in the lease. (id:63244)
RE/MAX Hallmark York Group Realty Ltd.
70 Baldwin Lane
Barrie (Allandale), Ontario
An extraordinary opportunity to own a piece of Barries history in the heart of Allandale. Set on a massive 101 x 235 mature, tree-lined lot, this 1870-built century home offers unmatched privacy and tranquillity rarely found within city limits. A long, private driveway stretches nearly 100 feet from the road, opening to reveal this historic residence, perfectly nestled among towering trees in complete serenity. A detached garage/workshop with power includes a bonus lower level, ideal for a hobbyist, home gym, or studio, while parking for 810 vehicles adds incredible convenience. The homes wrap around porch features an impressive 12 x 40 covered front veranda - a peaceful space to relax through summer evenings or rainy days alike. Blending timeless craftsmanship and vintage charm, the interior offers four bedrooms (one on the main floor) and two full bathrooms, including a renovated 4-piece bath and foyer with heated floors. Natural light fills every room with treed views throughout, while the private, landscaped backyard showcases lush gardens, a raised deck, and room for a potential pool oasis or garden suite. Upstairs are three spacious bedrooms and a full bath, complemented by the original staircase and character hardwood flooring beneath the current finishings. Updates include structural work to the porch, newer porch and garage shingles, eavestroughs, and west-side foundation waterproofing. Located just minutes to the Allandale Waterfront GO Station, Kempenfelt Bay, downtown Barrie, and steps to Shear Park and St. John Catholic School and Church, this rare, character-filled home offers a once-in-a-generation opportunity to own a century property on an estate-sized lot in one of Barries most sought-after neighbourhoods. (id:63244)
Century 21 B.j. Roth Realty Ltd.
54 Ward Drive
Barrie (Painswick North), Ontario
Annual Lease - Welcome to this beautifully maintained detached three-bedroom, three-bathroom home located in a highly desirable and family-friendly South End Barrie neighbourhood. Freshly painted throughout, this bright and inviting home offers a functional layout with a spacious family room featuring hardwood flooring and opening directly to the large, fully fenced backyard-perfect for summer gatherings and outdoor enjoyment. The bright kitchen is equipped with stainless steel appliances and ample cabinetry, ideal for everyday living and entertaining. Convenient inside entry from the garage leads to the foyer, while the upper level offers three generous-sized bedrooms, including a primary bedroom with a private ensuite bathroom. The unfinished basement provides additional storage space and includes laundry facilities. Ideally situated close to schools, parks, shopping, public transit, and all essential amenities, with quick access to Highway 400 and the GO Train station-perfect for commuters. Tenants to pay all utilities in addition to the lease price. A fantastic opportunity to lease a full detached home in one of Barrie's most sought-after South End communities. (id:63244)
RE/MAX Hallmark Chay Realty
86 Brandon Crescent
New Tecumseth (Tottenham), Ontario
A STANDOUT NEW-BUILD WITH HIGH-END FINISHES, A STATEMENT KITCHEN & ELEVATED UPGRADES! Set within the Townes at Deer Springs by Honeyfield Communities, this standout new build commands attention with its brick-and-vinyl exterior, matte black keypad entry, and fenced backyard designed for relaxed evenings and effortless entertaining. Natural light pours through an open layout enhanced by 9 ft smooth ceilings, modern trim, sleek railings, oak-finish stairs, and upgraded water-resistant laminate and tile flooring that create a crisp, contemporary atmosphere throughout. The statement kitchen anchors the space with tall uppers, designer two-toned cabinetry with a contrasting island, Caesarstone quartz countertops, an undermount sink, full-height tiled backsplash in a brick pattern, under-cabinet valance lighting, pot lights, and a generous island that naturally draws people together, supported by a 6-piece appliance package tailored for seamless hosting. Upstairs, the primary retreat offers a calming escape with a walk-in closet and a beautifully finished 4-piece ensuite featuring a frameless glass shower and a Caesarstone quartz vanity, while two additional bedrooms share an upgraded 4-piece bathroom with a frameless sliding tub door and refined tilework. The lower level adds flexibility with a French-door office and walkout to the deck, paired with a main-floor powder room and smart laundry setup that keeps daily life running smoothly. Two balconies with glass railings invite slow mornings and sun-soaked evenings, while the oversized garage and driveway add everyday ease. A low monthly fee covers key maintenance, leaving more time to enjoy nearby parks, schools, dining, golf, and the community centre that keeps the lifestyle feeling connected and vibrant. (id:63244)
RE/MAX Hallmark Peggy Hill Group Realty
16 Vivian Creek Road
East Gwillimbury (Mt Albert), Ontario
Welcome to this beautiful 4+1 bedroom CORNER-LOT home offering over 3,500 sqft of total living space. Located directly across from the park, this property gives you both a backyard and an extra front-side yard-perfect for kids to play and families to enjoy. A standout feature is the brand-new, never-lived-in finished basement with its own separate entrance, full kitchen, spacious bedroom, and a 5-piece washroom. Freshly completed from top to bottom, this rare bonus space adds incredible flexibility for extended family or guests.Inside, the main floor features a bright, open-concept kitchen and living area designed for everyday comfort. The large dining room is perfect for hosting, and upgraded light fixtures add a clean, modern touch throughout. Upstairs, all 4 bedrooms have their own ensuite, offering outstanding comfort and privacy.Freshly painted and move-in ready, this home delivers space, flexibility, and a premium location in a quiet pocket of Mount Albert-an exceptional opportunity for buyers seeking a well-maintained property with long-term value. (id:63244)
RE/MAX Experts
501 Samuel Harper Court
East Gwillimbury (Mt Albert), Ontario
Welcome to a true private sanctuary on a quiet street backing onto a peaceful ravine, with scenic trails just steps away. Set on a stunning 1-acre lot, this beautifully updated home combines privacy, nature, and modern comfort in one exceptional package.The fully renovated upper level offers a bright open-concept layout highlighted by a stylish double-sided gas fireplace and contemporary finishes throughout-perfect for everyday family living and entertaining. Enjoy the convenience of main floor laundry and direct access to a heated 2-car garage.With nearly 4,000 sq ft of total living space including a finished basement, this home offers incredible versatility, featuring nanny/in-law suite potential with two additional bedrooms and a 4-piece bathroom-ideal for extended family or guests.Outside, the backyard is your personal resort: fully private with a sparkling pool, a large 56' x 16' deck, custom pergola, a walking path leading to a newer fire pit area, and a practical work shed for hobbies, tools, or storage. Whether you're hosting summer gatherings or enjoying quiet evenings under the stars, this home delivers a rare lifestyle setting.Connected to town water and natural gas, and located just 14 minutes to Highway 404-this is country-like living with unbeatable convenience. Don't miss this outstanding opportunity.Updates: Gas furnace (owned, 2019), backyard deck & fire pit (2020), front composite deck (2020), shingles (2016), eaves & downspouts (2020). (id:63244)
RE/MAX Hallmark York Group Realty Ltd.
82 Shalom Way
Barrie (Painswick South), Ontario
Discover this beautifully updated bungalow located in Barrie's desirable south end, perfect for families or professionals seeking comfort and convenience. Situated on a prominent corner lot, this home offers both space and privacy, along with easy access to local amenities, schools, parks, and major highways. 3 spacious bedrooms on the main floor plus 2 additional bedrooms in the basement - ideal for guests, in-laws, or a home office. 2 bathrooms upstairs with ENSUITE privildge and 1 full in basement; Enjoy the look and feel of brand-new flooring throughout, offering style and durability.The main living area features an open concept layout, perfect for entertaining and family gatherings.A private, separate entrance to the basement allows for flexible living arrangements. Move in right away and start enjoying your new home today. Looking for long term A+++ family. Tenant pays all utilities. (id:63244)
Royal LePage First Contact Realty
