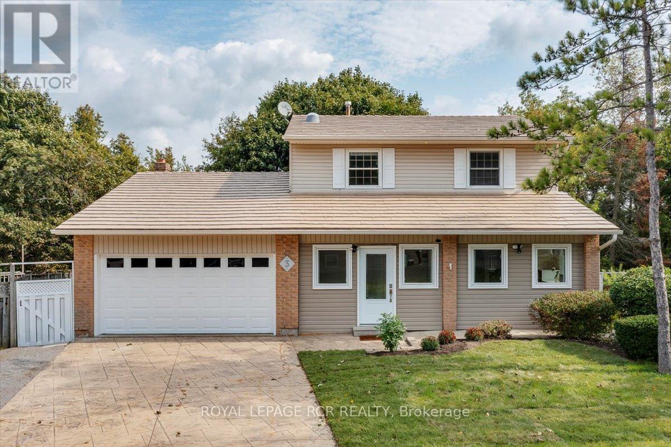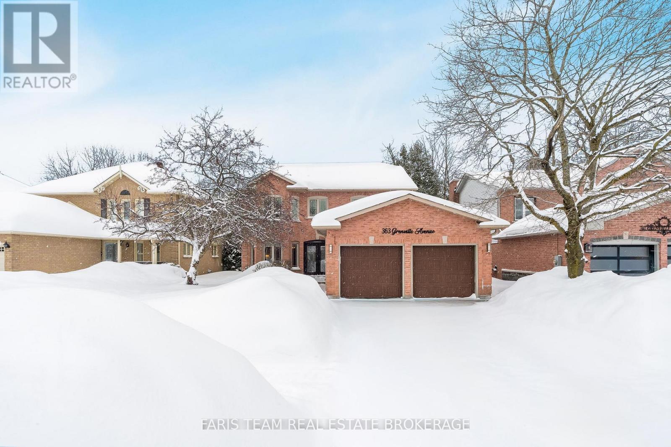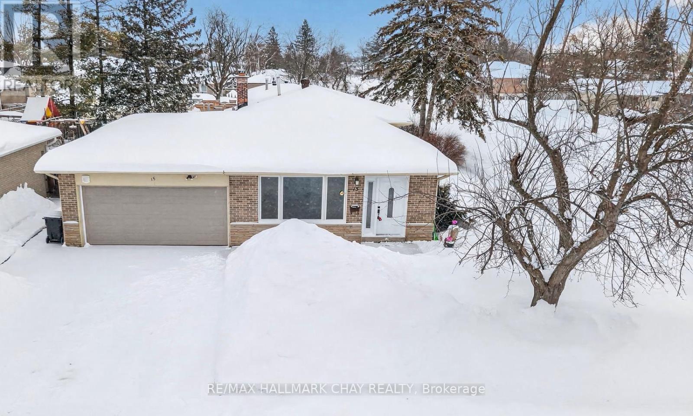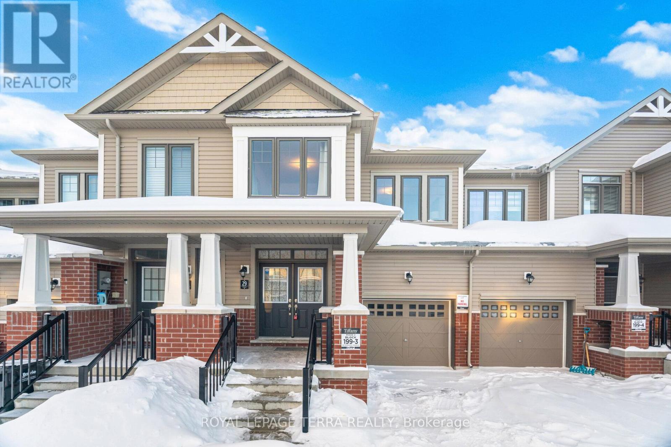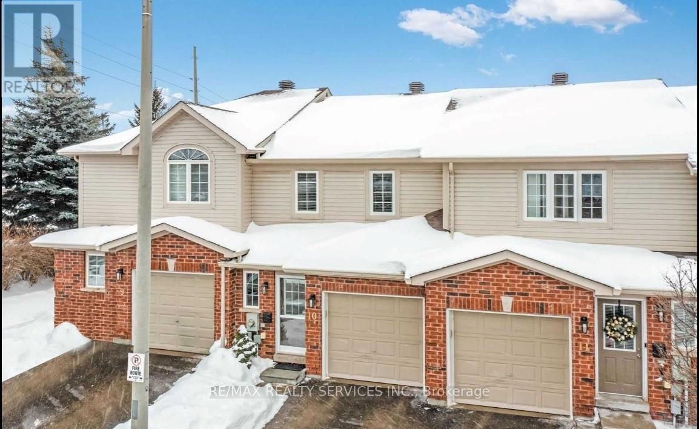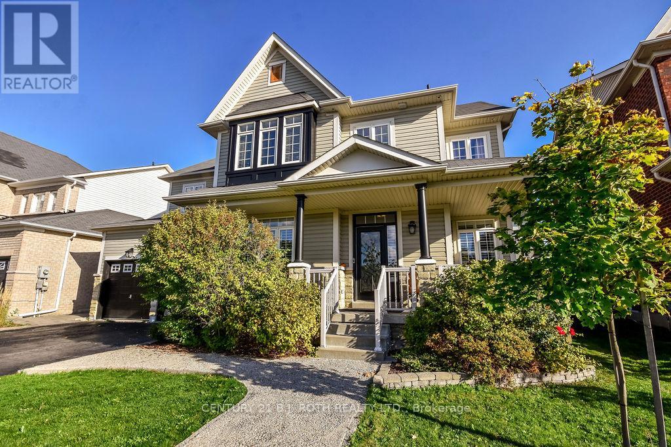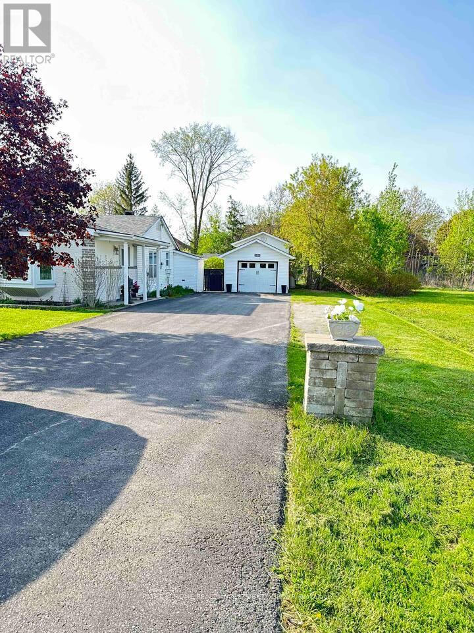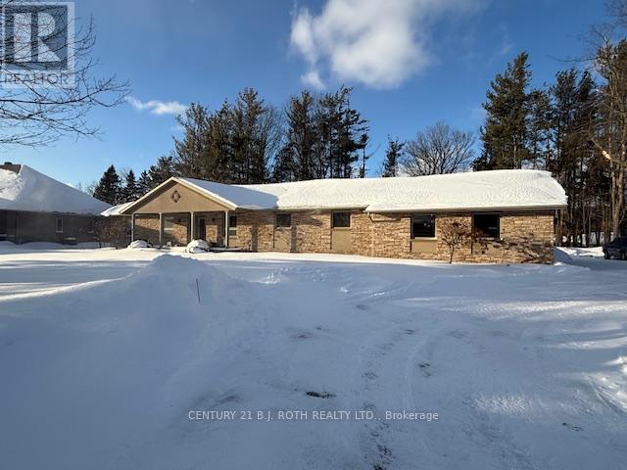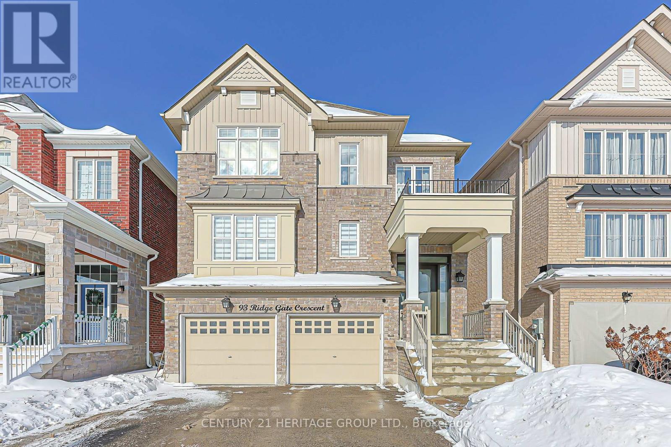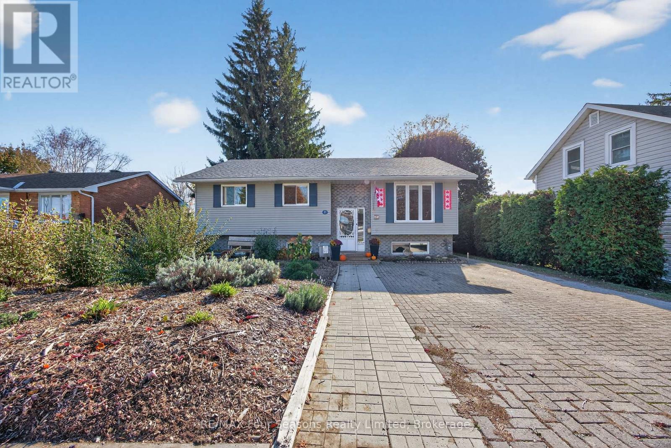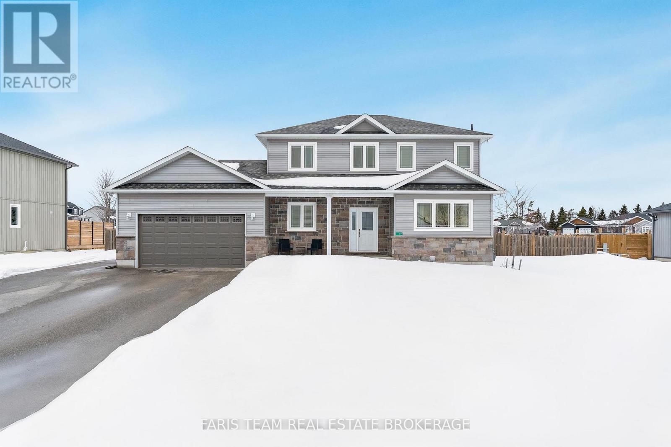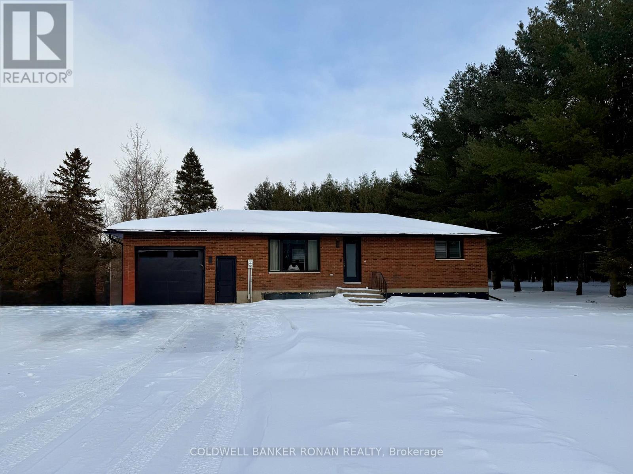3 Royal Oak Road
East Gwillimbury (Mt Albert), Ontario
Tucked away at the end of one of Mt. Albert's most sought-after and peaceful streets, this beautifully maintained 3-bedroom detached homeoffers the perfect blend of comfort, privacy, and family-friendly living. Located on a quiet dead-end court, this charming two-storey home boastsexceptional curb appeal with a stamped concrete driveway, durable metal roof, and an enclosed front porch with direct access to a double cargarage. Parking for up to 6 vehicles ensures plenty of space for family and quests. Step inside to a bright and open main floor featuringhardwood flooring throughout main level, crown moulding, and a cozy gas fireplace. The heart of the home is an open concept kitchen, completewith granite countertops, a large island, and multiple walkouts leading to a massive private deck-ideal for entertaining or relaxing while enjoyingviews of the ravine and forested trails behind. Upstairs, you'll find three generously sized bedrooms, including a primary suite with a built-inwardrobe and access to an updated bathroom. Both the upper level and the finished walk-out basement feature brand-new flooring, offering afresh and modern touch throughout. The finished lower level provides the perfect space for a family room, games area, or teenage retreat withdirect access to the backyard and the forest beyond. Whether the kids are exploring the trails or biking safely in the court, this location offerspeace of mind and a true connection to nature. Don't miss your chance to live on arguably the nicest and quietest street in Mt. Albert. 3 RoyalOak is more than a house-it's the perfect place to call home. (id:63244)
Royal LePage Rcr Realty
363 Grenville Avenue
Orillia, Ontario
Top 5 Reasons You Will Love This Home: 1) From the moment you arrive, this exceptional two-storey family home makes a lasting impression, set in a sought-after, amenity-rich neighbourhood and framed by an interlock stone driveway and striking curb appeal 2) Inside, timeless hardwood floors lead through a thoughtfully updated interior, where a chef-inspired kitchen shines with Caesarstone quartz countertops, upgraded bathrooms, and refined lighting throughout, including interior and exterior recessed lights, along with a finished garage that is equally impressive with drywall, painted walls, dual openers, and insulated garage doors 3) Designed for both everyday living and special moments, the layout offers two cozy gas fireplaces, a dedicated home office, and four generously sized bedrooms, with expansive windows in the kitchen that adds warmth and character 4) The sun-filled family room flows seamlessly outdoors, opening onto a full-width rear deck that creates the perfect setting for summer entertaining, quiet mornings, or relaxed evenings in a private backyard retreat, fully landscaped 5) Meticulously cared for and thoughtfully upgraded, this home features a central vacuum, a water softener, reverse osmosis for the kitchen fridge, and convenient main level laundry, pride of ownership is evident throughout. 2,460 above grade sq.ft. plus a finished basement. (id:63244)
Faris Team Real Estate Brokerage
15 Curtiss Court
Barrie (Grove East), Ontario
Located in Barrie's desirable East End, this home is within easy walking distance to public and Catholic elementary schools, parks, Barrie Transit, Georgian College, and Royal Victoria Hospital. Situated on a quiet cul-de-sac in the established Grove East neighbourhood, this property offers a fantastic opportunity for investors, first-time buyers, down-sizers, renovators, and families alike.This 3+1 bedroom, 2-bathroom back-split offers approximately 1,400 sq. ft. of living space, plus a partially finished basement and abundant storage in the easily accessible crawl space. New water resistant laminate installed in Nov/25. Furnace 2021. A spacious 22' x 18' main-floor family room addition with a fireplace adds exceptional living and entertaining space. The home sits on a generous 60' x 107' corner lot featuring mature trees and established landscaping. Double garage with convenient inside entry. Freshly painted throughout the upper floors, with a new garage door installed in 2026. Conveniently located with easy access to Highway 400. (id:63244)
RE/MAX Hallmark Chay Realty
29 Tamworth Terrace
Barrie, Ontario
Welcome to this stunning, 3-bedroom, 2.5-bath freehold townhouse offering of thoughtfully designed living space in a newly developed community. The main floor features elegant 9-ft ceilings and a bright, open-concept layout filled with natural light from the backyard exposure.The upgraded gourmet kitchen is equipped with quartz countertops, deep pantry cabinetry, and wide-plank laminate flooring-perfect for both everyday living and entertaining.Upstairs, enjoy three spacious bedrooms, a convenient second-floor laundry area, and two modern full bathrooms designed for comfort and functionality.Ideally located just a 5-minute walk to the beautiful shores of Lake Simco, and minutes to the GO Station, Highway 400, Georgian College, top-rated schools, and shopping. Nearby parks such as Golden Meadow and Painswick Park offer excellent outdoor recreation.Only 45 minutes to Vaughan and 90 minutes to Union Station, this home delivers the perfect balance of peaceful suburban living with easy city access. (id:63244)
Royal LePage Terra Realty
10 - 430 Mapleview Drive E
Barrie (Painswick South), Ontario
Welcome to this beautifully maintained 3-bed, 2-bath condo townhouse in Barrie's desirable Painswick South - located just steps from the GO Station and minutes from Highway 400, offering an effortless commute. This bright, open-concept home features a spacious kitchen with a breakfast bar. The fully finished basement adds extra space for living or storage. This condo complex offers maintenance-free living with nolawn mowing required. Conveniently located near schools, shopping, public transit, and more (id:63244)
RE/MAX Realty Services Inc.
63 The Queensway
Barrie (Innis-Shore), Ontario
This fully updated home offers an impressive 3,659 sq. ft. of finished living space, thoughtfully designed from top to bottom with four spacious bedrooms and five beautifully appointed bathrooms. A bright, versatile layout is enhanced by huge windows that flood the home with natural light, while stylish quartz countertops with a sleek backsplash elevate the modern kitchen aesthetic. Completely finished on every level, this home delivers both function and sophistication throughout. Ideally located in Barrie's sought-after south end, you're just minutes from shops, schools, and commuter highways-putting everyday convenience truly at your fingertips. A truly beautiful home! ALL those beautiful cabinets and shelving are INCLUDED!! (id:63244)
Century 21 B.j. Roth Realty Ltd.
338 Little Avenue
Barrie (Painswick North), Ontario
Turn-Key Custom Bungalow on an Exceptional 75' x 200' Lot - Rebuilt from the Studs Up. This beautifully updated bungalow features a new front addition and a fully gutted, professionally rebuilt original home (2014), offering approx. 1,400 sq ft of thoughtfully designed living space. Extensive upgrades include new electrical, furnace, central air, windows, insulation, flooring, and more. The vaulted-ceiling great room impresses with hardwood floors and pot lights, flowing seamlessly into an open-concept breakfast area and custom kitchen with abundant cabinetry and pantry space. The functional layout includes a rear mudroom with walk-out to patio, cold room/food storage, main-floor laundry, and three well-sized bedrooms. The spacious primary retreat boasts his-and-her closets and a 4-piece ensuite. Outside, enjoy a stunning fully fenced yard with extensive interlock stonework, underground irrigation, and endless space for gardeners or entertaining. Ideal property for an AIRBNB business. A standout feature is the 14'10" x 42'2" heated workshop/garage with its own furnace, central air, Nest dual-zone thermostat, and electric staircase leading to a private office-ideal for a home business, hobbyist, or car enthusiast. Additional upgrades include updated shingles on house, garage, and sheds, roof vents, and an oversized driveway accommodating 8-10 vehicles. A rare opportunity for families, bungalow enthusiasts, hobbyists, or those seeking future potential in a truly versatile property. (id:63244)
Right At Home Realty Investments Group
12 Noraline Avenue
Springwater (Midhurst), Ontario
Welcome to this beautiful ranch bungalow. As you pull up to the home, you are greeted with a large covered front porch and beautifully landscaped front yard. The home is on an oversized 140 x 280 ft irregular lot. Once you step inside, you are walking into an elegant style home. Hardwood floors, zebra blinds, a cozy gas fireplace, and large spacious rooms throughout. The kitchen is every chefs dream. With an oversized island, granite countertops, high end appliances, and an abundance of pantry and cupboard space. As you walk through the home, you will come across a therapeutic sauna, perfect to use to unwind, with a 3 piece bathroom. A beautiful dining room perfect for hosting, and a large and spacious family room, perfect for family gatherings. The primary bedroom is generously large with a walk-in closet and beautifully updated ensuite bathroom. The additional bedroom offers a walk in closet and a lovely ensuite bathroom as well. In the basement, you have a spacious rec room, large bedroom with a spacious closet, and a stunning 4 piece bathroom with a luxurious soaking tub. The basement offers a walk-up to the garage, and a rough-in for a kitchen, perfect for those looking for multi-generational capabilities. In the rear yard, the home boasts a generous rear wood deck with two entries into the home. Numerous mature trees offer beautiful views as well as lots of privacy. A must see! (id:63244)
Century 21 B.j. Roth Realty Ltd.
93 Ridge Gate Crescent
East Gwillimbury (Mt Albert), Ontario
This beautifully updated 4 bedroom home offers thoughtfully designed living spaces & exceptional functionality. A charming covered front porch welcomes you inside to a bright, airy foyer with soaring ceilings. At the heart of the home is the stunning modern kitchen, showcasing custom cabinetry, a stylish backsplash, under-cabinet lighting, stainless steel appliances, quartz countertops & an impressive oversized center island with breakfast bar & pendant lighting. A walkout from the kitchen provides seamless access to the backyard, perfect for indoor-outdoor dining. The dining room offers an inviting space for family meals & special gatherings. The living room features a cozy gas fireplace flanked by custom built-ins & a large window overlooking the backyard. A convenient main-floor office is ideal for working from home, while a 2 piece powder room completes this level. The upper level boasts a spacious primary suite with a large walk-in closet & a spa-inspired ensuite featuring a double-sink vanity & a glass-enclosed shower with dual rain showerheads & handheld sprayers. Three additional generously sized bedrooms-one with a built-in bunk bed-offer ample closet space & large windows & share a well-appointed 4 piece bath. Just a few steps down from the main floor, the laundry room is thoughtfully equipped with cabinetry, a folding table, laundry sink & storage closet. The fully finished basement includes a comfortable recreation room with durable vinyl plank flooring, a 2 piece bathroom, & plenty of storage space. A practical mudroom on the lower level features tile flooring, a double closet & walkout access to the garage. The fully fenced backyard offers a deck & gardens, creating an ideal setting for relaxing or entertaining during warmer months. Extensively renovated & truly move-in ready, this home combines modern comfort with family-friendly living in a sought-after location. See attached list of updates. (id:63244)
Century 21 Heritage Group Ltd.
7 Batteaux Road
Clearview (Nottawa), Ontario
Welcome to 7 Batteaux Road, a charming raised bungalow nestled in the heart of Nottawa - one of the area's most desirable communities. Set on a 59 x 185 ft lot, this well-maintained home offers 5 bedrooms and 2.5 baths, providing the perfect combination of space, comfort, and small-town living just minutes from Collingwood. The bright main floor features laminate flooring throughout, a spacious living room with gas fireplace and large windows that fill the home with natural light. A separate dining area flows seamlessly into the well-equipped kitchen, complete with stainless steel appliances, ample counter space, and a sliding door walkout to a large deck-ideal for entertaining or relaxing outdoors. The main level includes three bedrooms with a stylish main bathroom, along with a primary suite with a 2-piece ensuite. The finished lower level offers even more living space, including a large recreation room with gas fireplace, pot lighting, and shiplap accents, plus two additional bedrooms, a half bath, and a laundry room with matching shiplap detailing. Outside, enjoy a double interlock driveway, beautifully landscaped front yard, and plenty of room for outdoor living. Ideally located close to Nottawa Elementary School, this property combines rural charm, modern comfort, and community convenience. Move-in ready and full of warmth - 7 Batteaux Road invites you to experience the very best of Nottawa living. (id:63244)
RE/MAX Four Seasons Realty Limited
12 Grace Crescent
Oro-Medonte (Warminister), Ontario
Top 5 Reasons You Will Love This Home: 1) Established in one of Oro Medonte's most sought-after neighbourhoods, this home offers more than just curb appeal, it is part of a community where nature thrives, comfort surrounds, and connection grows, the kind of place where neighbours wave, trails call, and life feels a little more grounded 2) With over 100' of frontage and a deep, beautifully landscaped yard, the property feels like your own private retreat with gardens that bloom with care, an irrigation system that keeps everything lush, and an above-ground pool ready for summer memories 3) Generous interior layout including three bedrooms, a finished basement with a fourth bedroom and bonus space, thoughtful finishes throughout, premium tile, well-kept broadloom, a kitchen with function and flair, double oven, and an HRV system 4) Discover the gas fireplace in the living room and an electric fireplace in the primary bedroom adding warmth and ambiance, creating cozy corners for quiet evenings and morning coffee 5) This location is perfect for outdoor enthusiasts, with ski hills, trails, and golf courses just minutes away, plus quick access to Highway 11 for an easy drive to Barrie and Orillia. 1,833 above grade sq.ft. plus a finished basement. (id:63244)
Faris Team Real Estate Brokerage
14 Denney Drive
Essa, Ontario
Brand new, never-lived-in basement apartment for lease in a peaceful, private setting with no neighbours nearby, located in Baxter just 15 minutes from Alliston. This newly renovated2-bedroom, 1-bathroom unit offers a modern layout with bright, comfortable living spaces and quality finishes throughout. Enjoy the added benefit of a premium $8,000 water filtration system, providing clean, high-quality water for everyday living. Ideal for tenants seeking privacy, tranquillity, and a move-in-ready home with easy access to nearby amenities and major routes. (id:63244)
Coldwell Banker Ronan Realty
