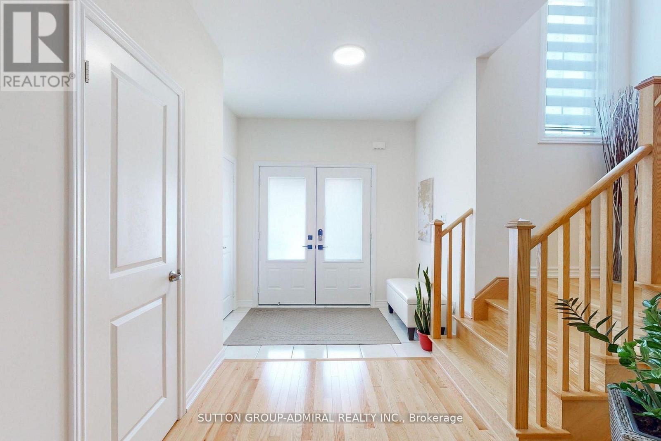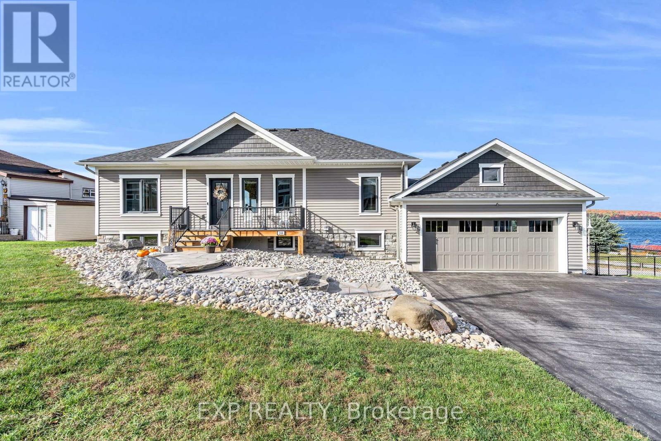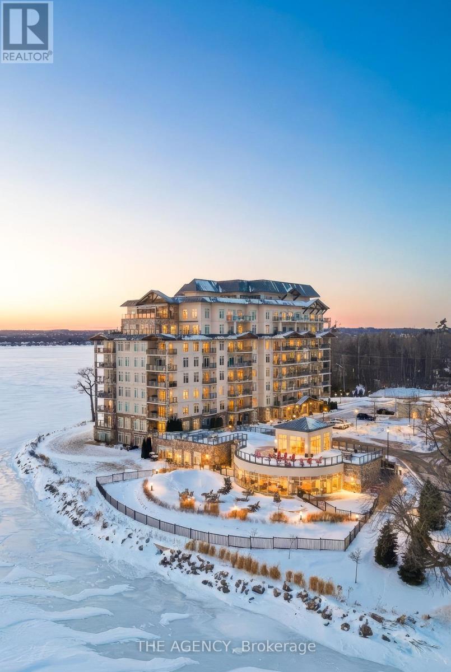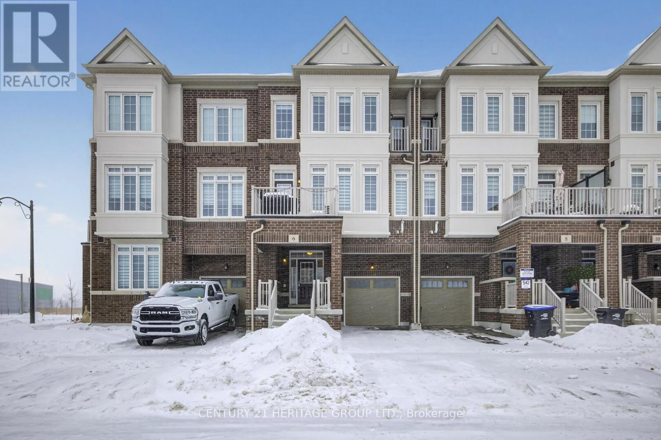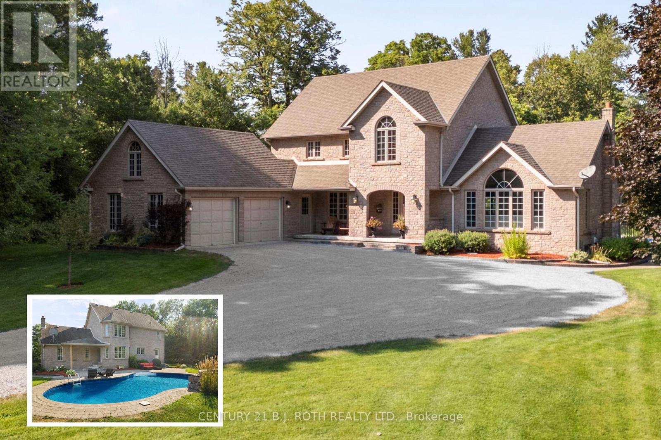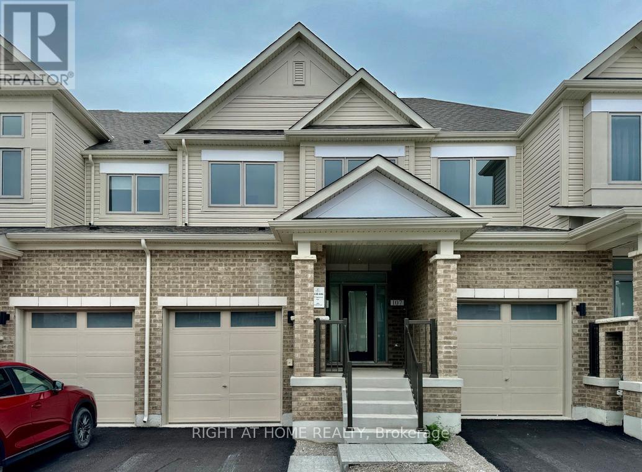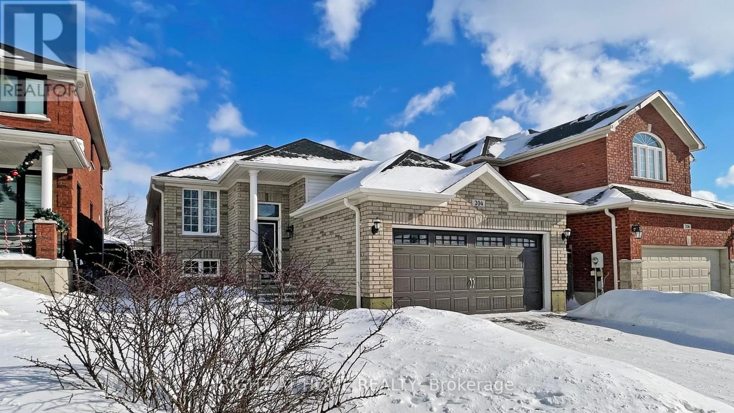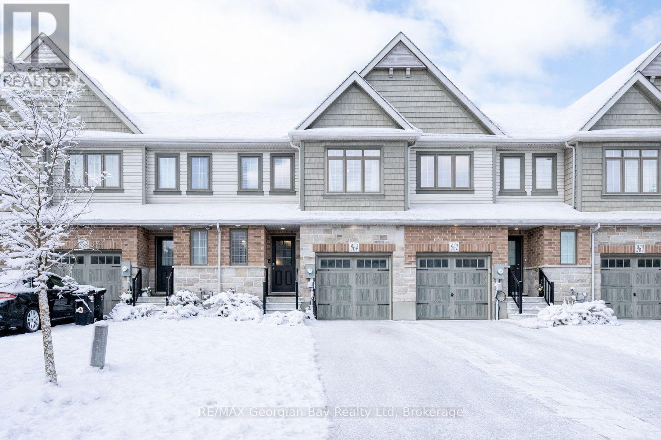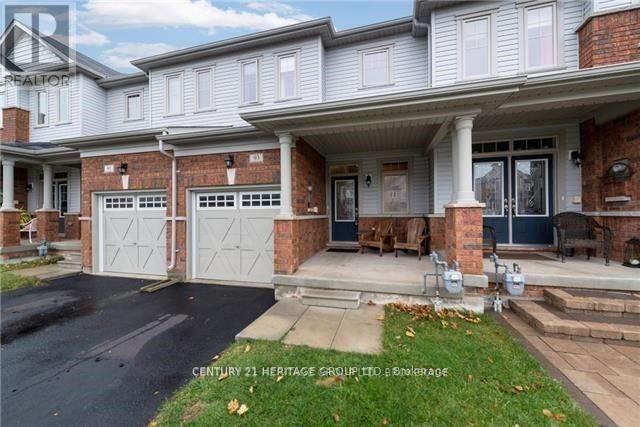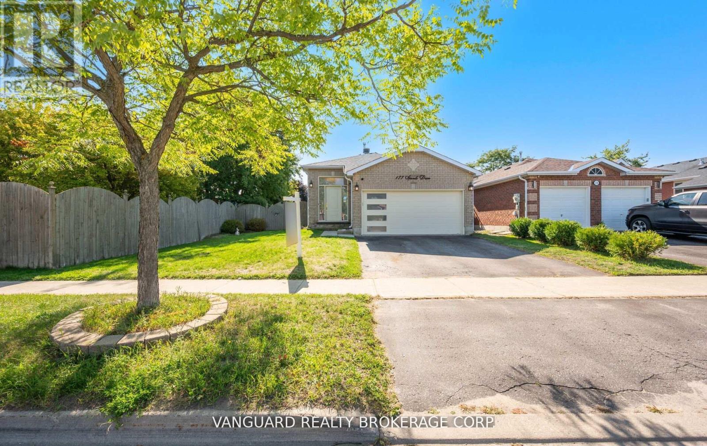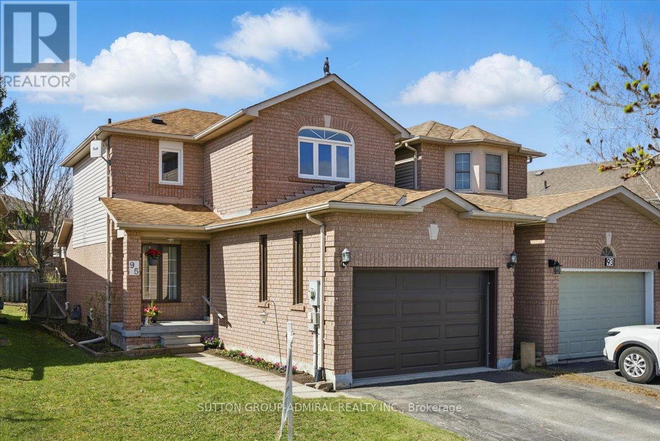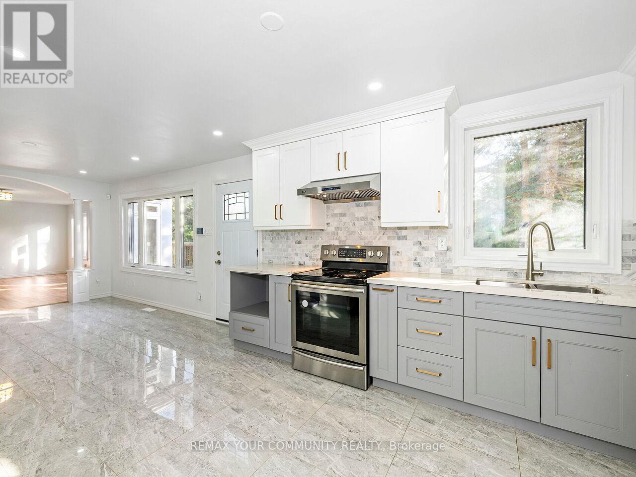3 Cypress Point Street
Barrie (Ardagh), Ontario
Looking for a home that offers everyday comfort, timeless style, and income-generating potential? This is the one. Located on a quiet, desirable street, this beautifully maintained residence delivers exceptional family living with the added benefit of a legal basement apartment. From the moment you step inside, you'll appreciate the bright open-concept layout, ideal for both daily living and entertaining. The main floor features 9' smooth ceilings, pot lights, and hardwood flooring throughout the principal living areas. The spacious Great Room is highlighted by a cozy gas fireplace and flows seamlessly into the chef's kitchen, complete with a built-in pantry and ample storage. The main level also includes a convenient laundry room with direct access to the double-car garage, equipped with an electric vehicle charging station. Upstairs, unwind in the generous primary suite featuring a wall-mounted fireplace, double closets, and a luxurious 5-piece ensuite with a glass-enclosed shower and deep soaking tub. Three additional well-appointed bedrooms provide plenty of space for family or guests, including a Jack & Jill bathroom and a separate 4-piece main bath. The legal basement apartment offers a spacious living and dining area, full kitchen, bedroom, den, and a 3-piece bathroom with heated floors, plus a rough-in for secondary laundry - perfect for rental income or extended family. Designed for entertaining, the expansive backyard boasts a custom wooden deck and two stylish pergolas, including one over the BBQ area - ideal for summer gatherings or relaxing evenings outdoors. Ideally located steps from Muirfield Park, scenic trails, and playgrounds, with quick access to golf courses, top-rated schools, shopping, and services. Just 10 minutes to Hwy 400 and approximately 45 minutes to Toronto, Collingwood, and Cottage Country. (id:63244)
Sutton Group-Admiral Realty Inc.
244 Frank Street
Midland, Ontario
Welcome To 244 Frank Street - A Home Embraced By Panoramic Georgian Bay Views, Filling Each Room With Warmth, Light, And An Effortless Sense Of Calm. Designed For Comfortable, Everyday Living, This Thoughtfully Planned **3-Bedroom, 3-Bath Bungalow Features A Main-Floor Primary Suite** With A Walk-In Closet And 4-Piece Ensuite, While The **Second Main-Floor Bedroom Is Set Privately At The Opposite End Of The Home**, Offering Desired Space And Quiet.The Main Living Area Flows Beautifully For Cooking, Dining, And Gathering, Offering Heated Countertops, Quality Cabinetry,Upgraded Lighting, And The Convenience Of Main-Floor Laundry.The Fully Finished Lower Level Extends Your Living Space With A Relaxed Recreation/Family Room, A Second Upgraded Kitchen,Home Office,Third Bedroom, A Full 4-Piece Bath, And Generous Storage, Presenting Flexible Potential For An In-Law Suite (Where Permitted; Buyer To Verify).Comfort And Function Continue With Generator Wiring,EV Charger Capability, And Two Separate WalkUps To A Double-Car Garage** Finished With Durable Epoxy Flooring.Set In The Charming Town Of Midland, Known For Its Walkable Waterfront, Historic Downtown, Marinas, Boutique Shops, Cafes, Arts Community, And Year-Round Recreation, This Address Keeps You Close To Parks, Schools, And Everyday Amenities.A Move-In-Ready Home With Expansive Views** And **Elevated Features Throughout. A Place That Simply Feels Good To Come Home To. (id:63244)
Exp Realty
604 - 90 Orchard Point Road
Orillia, Ontario
Perched at the north end of Lake Simcoe and just minutes from downtown Orillia and Casino Rama, this luxurious 2-bedroom, 2-bath waterfront condo offers over 1,200 sq. ft. of maintenance-free living. Featuring soaring 10-ft ceilings, wide-plank flooring, and a custom chef's kitchen with quartz countertops, upgraded stainless steel appliances, and oversized island with breakfast bar. The sun-filled great room includes a modern linear electric fireplace and sliding doors to a private lakefront balcony with gas BBQ hookup-perfect for enjoying stunning sunrises and sunsets. The spacious primary suite accommodates a king-size bed and offers walk-through closets and a spa-inspired 5-piece ensuite. A versatile second bedroom with French doors is ideal as a guest room, den, or office, located next to a stylish 3-piece bath. Enjoy resort-style amenities including fitness centre, sauna, pool, hot tub, theatre, party room, outdoor terraces, guest suite, and more. Boat slips available for rent right outside your door. Includes 2 parking spaces and storage locker. Four-season lakeside living at its finest. (id:63244)
The Agency
6 Mel Irving Drive
Bradford West Gwillimbury (Bradford), Ontario
Welcome to this stunning, almost new 3 storey townhome located in one of Bradford's most desirable communities. Meticulously maintained and thoughtfully designed, this home offers over 1,500 square feet of stylish, functional living space with 3 bedrooms and 3 bathrooms, ideal for families, professionals, or anyone seeking turnkey, low-maintenance living without sacrificing space or comfort. The main level showcases a bright, open-concept layout with contemporary finishes, oversized windows, and a seamless flow that's perfect for both everyday living and entertaining. The modern kitchen features ample cabinetry and counter space, effortlessly connecting to the dining and living areas to create a warm, welcoming atmosphere. Upstairs, you'll find three spacious bedrooms, including a relaxing primary retreat complete with a custom upgraded closet system and a private ensuite bath. The thoughtfully designed upper-level laundry room adds convenience, while generous storage throughout the home enhances everyday functionality .Additional highlights include a private one-car garage, a welcoming front entrance, and a location that truly sets this home apart. Situated in a highly walkable, family-friendly neighbourhood, you're just steps from shops, restaurants, parks, and everyday amenities, with easy access to schools, transit, and major commuter routes. This is an exceptional opportunity to own a nearly new home in a prime Bradford location-move in and enjoy.Close to all Hwy 400, schools, shopping, recreation center, library and more. Don't miss this one! (id:63244)
Century 21 Heritage Group Ltd.
256 Denney Drive
Essa (Baxter), Ontario
Introducing 256 Denney Drive, a beautifully crafted residence nestled on a nearly 2 acre private, professionally landscaped lot in one of Essa's most desirable neighborhoods. This exquisite property offers the perfect blend of elegance, space, and tranquility, making it a true sanctuary just minutes from Barrie, Angus, and Alliston. Spanning over 3,500 sq. ft. of finished living space, this stunning home features 4+1 bedrooms and 4 bathrooms, thoughtfully designed to accommodate both family living and stylish entertaining. As you arrive, a generous driveway welcomes you, leading to an oversized garage -- ideal for vehicles, storage, and workshop needs. Mature trees and lush landscaping frame the home, offering both privacy and striking curb appeal. Step inside to discover a residence where pride of ownership is immediately evident. The timeless color palette, paired with custom finishes throughout, sets a warm and inviting tone. The gourmet kitchen boasts elegant cabinetry, a charming bay window, and direct access to an expansive patio -- perfect for hosting gatherings or enjoying serene morning coffees. The living room is truly the heart of the home, featuring soaring 12' ceilings, exposed natural wood beams, and a stunning chandelier surrounded by large windows that flood the space with natural light. Downstairs, a fully finished basement expands your living potential, offering a large rec room, additional bedroom, and ample space to customize to your needs -- whether its a home gym, office, or media room. Step outside and unwind in your private backyard oasis, complete with a beautiful inground pool, surrounded by mature landscaping that creates a resort-like atmosphere all summer long. 256 Denney Drive is more than a home -- its a lifestyle. If you're seeking space, privacy, and understated luxury in a prime location, this property is a must-see. Don't miss this exceptional opportunity to own a truly one-of-a-kind home in Essa. (id:63244)
Century 21 B.j. Roth Realty Ltd.
107 Sagewood Avenue
Barrie (Painswick South), Ontario
Welcome to 107 Sagewood Avenue, a beautifully maintained 2-year-old home offering high-end finishes and a thoughtfully designed, spacious layout. Large windows throughout flood the home with natural light, creating a bright and welcoming atmosphere. The modern kitchen features stainless steel appliances and ample workspace, perfect for everyday living and entertaining. Laminate flooring spans the main level, while the second floor showcases plush carpeting. The home offers three generous bedrooms, including a primary retreat with a private ensuite featuring a large walk-in shower. Enjoy the convenience of second-floor laundry and inside access from the single garage with an automatic door opener. The rental also includes an unfinished basement for additional storage. Ideally located close to amenities, shopping, and offering quick access to Highway 400 and the GO Station. Available April 1, 2026, possibly March 1. (id:63244)
Right At Home Realty
204 Proclamation Drive
Barrie (Innis-Shore), Ontario
Desirable raised bungalow directly facing Sandringham Park! This well-maintained home features a bright, functional layout with 3 full bathrooms. The main level offers bright, functional layout and two generously sized bedrooms with main floor laundry. The fully renovated basement adds exceptional living space with a large recreation area, additional bedroom, game room, and an office, ideal for extended family or work-from-home needs. Interlock walkway and stairs to front entrance and backyard (2021) enhance curb appeal. Roof replaced in 2022. (id:63244)
Right At Home Realty
964 Wright Drive
Midland, Ontario
Check this out - Welcome to 964 Wright Drive. Beautiful well maintained town home finished top to bottom. Features include living, dining & kitchen area, open concept, quartz counter tops, upgraded cupboards, 3 beds, 3 baths, primary bedroom with ensuite, walkout to fenced in yard & patio area, 16' x 20' deck, gas heat, central air, single car garage, the list goes on. over $18,000 in builder upgrades. Perfect family home, walking distance from all amenities. What are you waiting for? (id:63244)
RE/MAX Georgian Bay Realty Ltd
93 Pearcey Crescent
Barrie (West Bayfield), Ontario
(Photos are from a previous listing) Welcome to this beautiful family townhouse nestled on a quiet, child-friendly crescent in a prime location close to Georgian Mall and Highway 400. Enjoy outdoor living in the fully fenced, landscaped backyard featuring a stone patio and awning-ideal for summer entertaining or relaxing evenings. The interior features solid maple hardwood flooring in the living and dining areas, as well as the upper landing, and an elegant oak staircase. The spaces are bright and open, filled with natural light. The updated kitchen features a stylish backsplash, oversized cabinetry, and stainless steel appliances. Updated bathrooms, ceramic flooring, and 9-foot ceilings also enhance the home's appeal. This move-in-ready townhouse truly checks all the boxes. (id:63244)
Century 21 Heritage Group Ltd.
177 Sproule Drive
Barrie (0 West), Ontario
Located in a highly desirable, family-friendly neighborhood, this beautifully updated all-brick raised bungalow offers over 2,065 sq. ft. of finished living space, with 2+1 bedrooms, 2 full baths, and a layout designed for both comfort and style.Step inside to discover a newly renovated kitchen featuring modern cabinetry, stainless steel appliances, pot lights, a breakfast bar with extra seating, and a walk-out to your private, landscaped backyard oasis complete with a stunning in-ground saltwater pool, perfect for summer entertaining.The bright lower level has been fully renovated and boasts a spacious family room, a full bath, a third bedroom, and brand-new Berber carpet throughout, ideal for guests, teens, or a home office setup.Additional upgrades include New roof (2021), New A/C unit, new front and garage doors, All-new pool equipment, Energy-saving solar panels (no cost to new ownerask LA for details)Situated close to top-rated schools, parks, shopping, and with easy access to Hwy 400, this move-in-ready home is a rare find that truly checks all the boxes.Dont miss your chance to own this exceptional propertybook your private showing today! (id:63244)
Vanguard Realty Brokerage Corp.
95 Athabaska Road
Barrie (Holly), Ontario
Home Built By Baywood in Prime Holly South West Barrie ,Family Friendly Neighbourhood! This Ideal Commuter Location is Just Minutes from Highway 400, Schools, Rec Centres, Shopping, Restaurants, Golf Courses, and all Essential Amenities. Walk-Out From Eat-In Kitchen With Stainless Steel Appliances To Family Size Deck & Fenced Yard With Perennial Garden Areas, Perfect for Entertaining or Enjoying Quiet Evenings Outdoors. Upstairs, you Will Find Three Bedrooms and a Refreshed 4-pieace Bathroom. Inside Access To Oversized Garage with Door Openers and W/Lots Of Storage. New Windows On Second Floor. Weather You are First-time Buyer or Looking to Upgrade your Space, This Home Offers Great Opportunity To Get Into One of the Barrie's Most Desirable Holly Community Family Neighbourhoods. (id:63244)
Sutton Group-Admiral Realty Inc.
Main - 4800 Herald Road
East Gwillimbury, Ontario
Modern, renovated 3 bedroom bungalow featuring an open, airy layout filled with natural light. Spacious living and dining areas, functional kitchen equipped with newer appliances. The primary bedroom includes a walk-in closet with fireplace. Two additional well-sized bedrooms perfect for family, guests or a home office. Catch the sun in large windows throughout and enjoy updated finishes, natural flooring and fresh paint. Outside you'll find parking for multiple vehicles including a long driveway plus easy access to local amenities. Located in a desirable neighborhood, this home offers comfort, functionality and convenience all in one. (id:63244)
RE/MAX Your Community Realty
