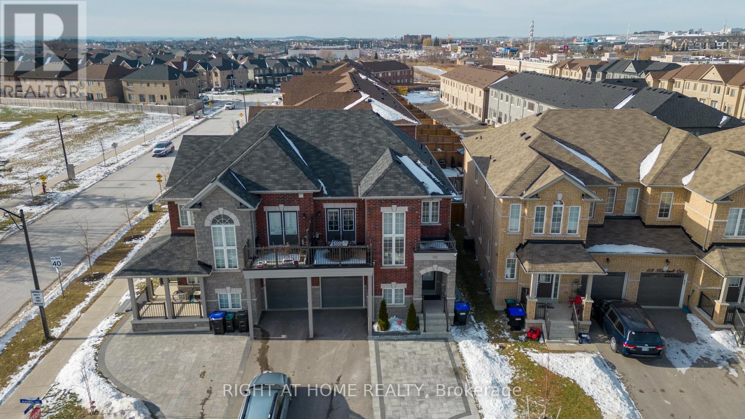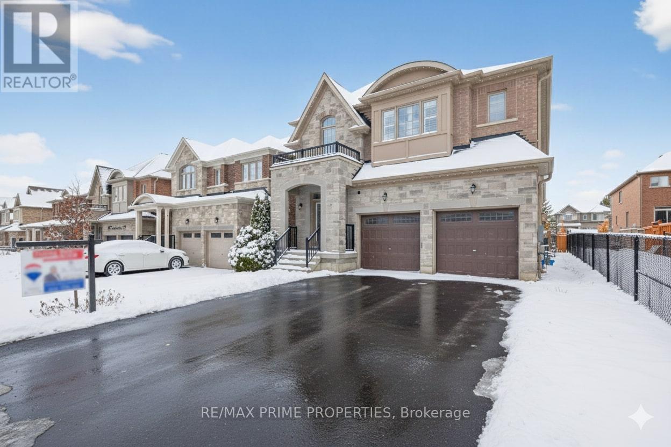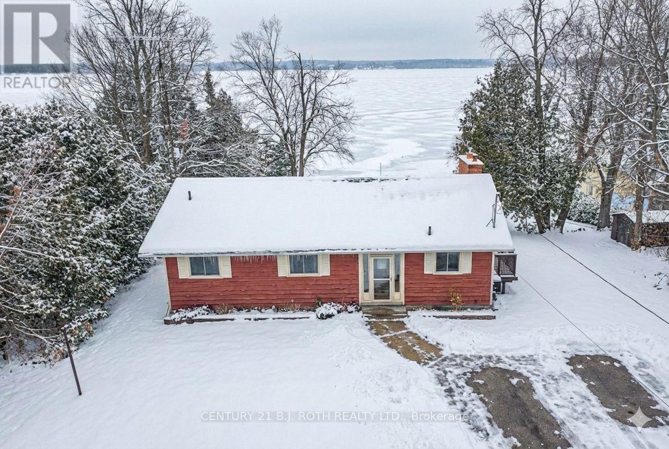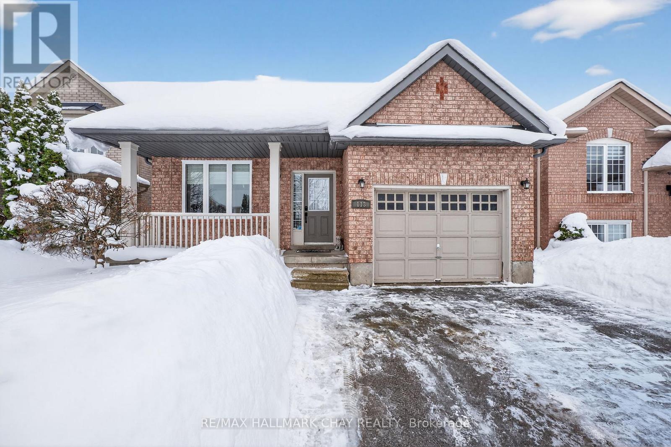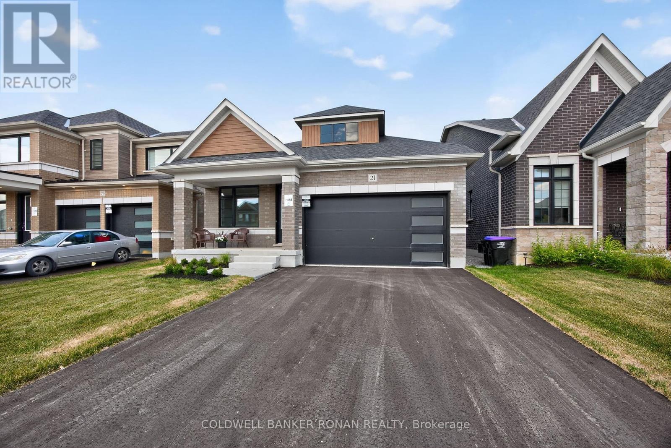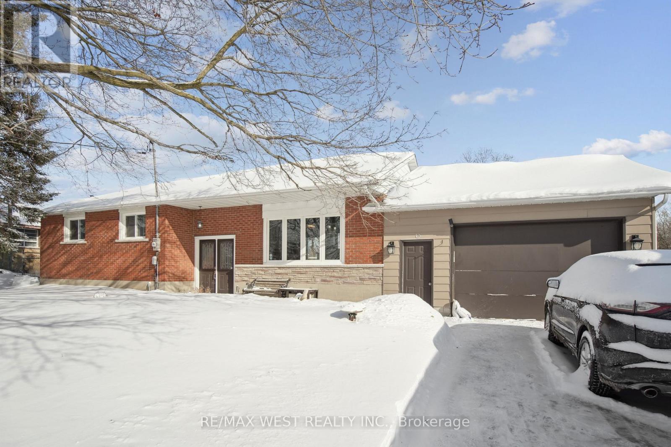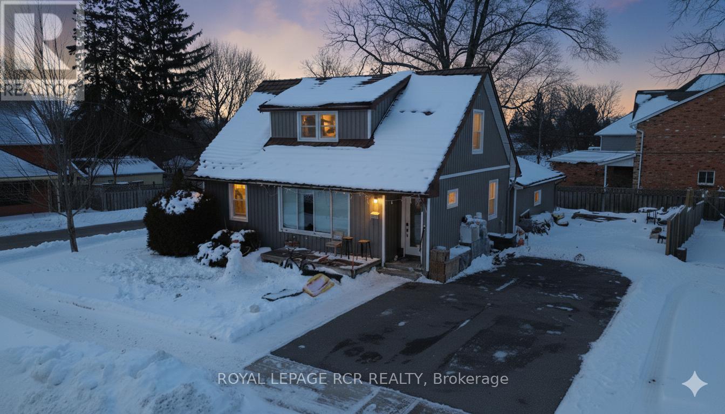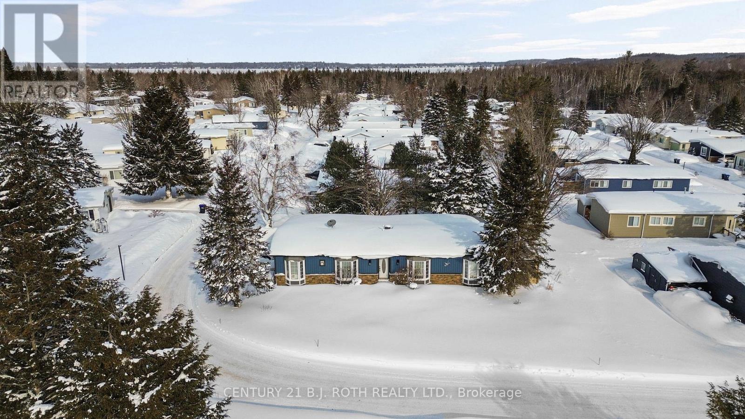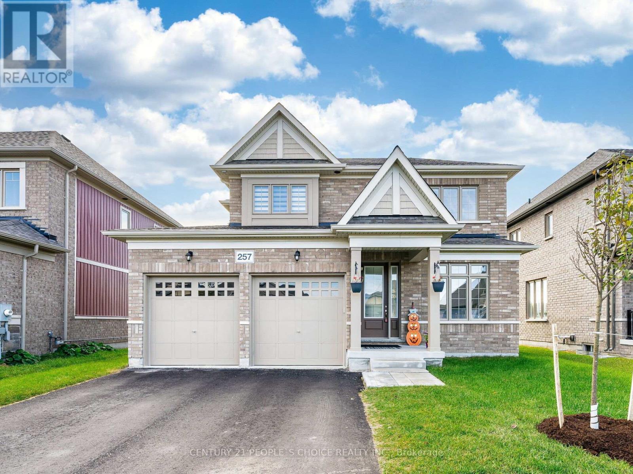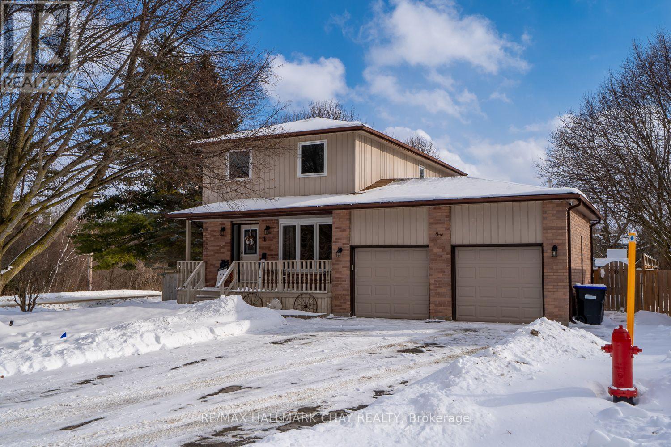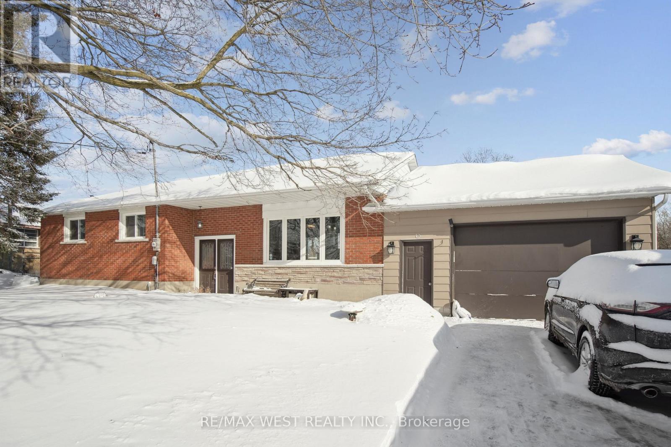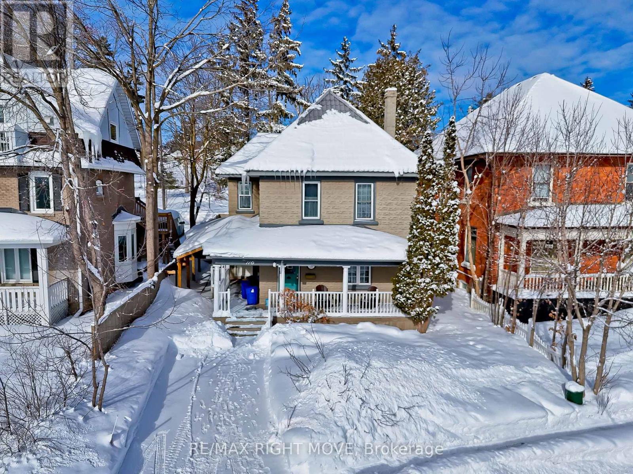126 Blackwell Crescent
Bradford West Gwillimbury (Bradford), Ontario
Presenting a beautiful semi-detached home in a highly desirable neighborhood. Ideally located directly across from a school and just steps to grocery stores and all amenities. This home features 9-ft ceilings on both the main and second floors, hardwood and ceramic flooring throughout, and a stunning open-concept layout. The upgraded kitchen and custom bar include extensive enhancements, making the home perfect for entertaining. An excellent opportunity for multi-family living or an in-law suite, offering a second kitchen, laundry on the main floor, and rough-in for laundry on the second floor. Enjoy two balconies-one walk-out from the bedroom and another off the breakfast area at the front of the kitchen. This property has the potential to be converted into three separate units. The backyard features a built-in gazebo, while the interlocking driveway with no sidewalk allows parking for up to three cars. A true must-see! (id:63244)
Right At Home Realty
32 Frederick Taylor Way
East Gwillimbury (Mt Albert), Ontario
OFFERS ANYTIME - TRUE PRICING. Welcome to this truly distinguished residence, built in 2021, offering over 3,000 sq ft of refined living space. With four generous bedrooms, each accompanied by its own full ensuite (1 is shared), this home effortlessly combines modern comfort, elegant design, and family-friendly functionality. Interior Highlights: step into a light-filled foyer that leads to an inviting eat-in kitchen with a massive quartz island all overlooking the great room, a private office and dining room ideal for gatherings, large or intimate. All with large windows allowing tons of natural light. 32 Frederick Taylor Way is more than just a house-it is a sophisticated, turn-key home built for modern living, with luxury touches and a layout that supports both privacy and connection. With four bedrooms, four bathrooms, 2nd floor laundry room, over 3,000 sq ft plus an untouched basement, and fresh 2021 construction, it offers an exceptional opportunity for any homeowner. Included in this sale: existing stainless steel fridge, gas stove, dishwasher, washer & dryer, water softener system, 1 garage door opener, all electric light fixtures, outdoor Gemstone lighting, high efficiency gas furnace with HRV and central air conditioner, untouched basement with rough-in (id:63244)
RE/MAX Prime Properties
71 Campbell Beach Road
Kawartha Lakes (Carden), Ontario
Located on the tranquil shores of Lake Dalrymple, just 45 minutes from the Oshawa/Markham area and under two hours from the GTA, this four-season walkout bungalow with detached garage offers an exceptional lakeside lifestyle. With over 120 feet of private, west-facing waterfront, each day begins with peaceful lake views and ends with breathtaking sunsets reflecting across the water. Enjoy your morning tea or coffee on the upper deck, soaking in the natural beauty that surrounds you. Inside, the home has been thoughtfully refreshed with new kitchen countertops, updated flooring in the kitchen and both bathrooms, and fresh paint throughout, creating a bright and inviting space. The layout offers 3 bedrooms upstairs plus a spacious lower level den outfitted with bunkbeds, a full bathroom on the main level, and a convenient powder room on the lower level with easy access from outdoors; ideal for lake days and entertaining. The finished walkout basement opens directly to the yard and water's edge, perfect for paddling out, relaxing by the fire, or hosting family and friends. The owned shoreline road allowance is a rare and valuable feature, offering flexibility to enhance the waterfront. An observation deck provides panoramic lake views, while the boathouse with marine railway accommodates your boat and water toys. Recent upgrades include new shingles, propane furnace, air conditioning, tankless hot water heater, and central vacuum for year-round comfort. Minutes away, the Carden Alvar Nature Reserve offers endless outdoor adventure. From boating and swimming to ice fishing and snowmobiling, this property delivers true four-season lakeside living, whether as a full-time home or weekend retreat. Come see this stunning and versatile property for yourself! (id:63244)
Century 21 B.j. Roth Realty Ltd.
113 Tunbridge Road
Barrie (0 East), Ontario
Welcome to 113 Tunbridge Road in Barrie's desirable North East End. This beautifully maintained all-brick bungalow features a bright, open-concept layout with 9-foot main floor ceilings and a vaulted living room, creating an airy and inviting space ideal for both everyday living and entertaining. The main floor offers two generously sized bedrooms and two full bathrooms, along with the added convenience of main floor laundry and inside access to the garage. New windows installed in 2025 flood the home with natural light throughout. The primary bedroom is a true retreat, complete with a walk-in closet and a private ensuite featuring a relaxing soaker tub. The eat-in kitchen flows seamlessly into the family room and walks out to a private backyard and deck, perfect for summer BBQs or quiet mornings outdoors. The fully finished basement provides excellent additional living space with a large rec room, bedroom, full bathroom, and the flexibility to create a fourth bedroom if desired. The private backyard also includes a convenient garden shed for extra storage. Enjoy fantastic curb appeal with mature landscaping and a welcoming front porch, all in a prime location close to RVH, Highway 400, Barrie North Crossing, parks, and more. A truly move-in-ready home that clearly shows pride of ownership. (id:63244)
RE/MAX Hallmark Chay Realty
21 Sparrow Way
Adjala-Tosorontio (Colgan), Ontario
This brand new, never-lived-in 2-bedroom, 3-bathroom bungalow offers modern comfort in a charming country setting. Attractive curb appeal and a spacious front porch welcome you home. Inside, you'll find 9-foot ceilings, 8-foot doors, and hardwood floors throughout most of the home. Both bedrooms feature private ensuites, and the open-concept kitchen and living area includes solid surface countertops and a walkout to a deck with peaceful views of surrounding pastures. Located in a quiet rural community just minutes from Tottenham, Alliston, and Beeton. (id:63244)
Coldwell Banker Ronan Realty
19113 Highway 48
East Gwillimbury (Mt Albert), Ontario
LOOK NO FURTHER A RARE FIND - the perfect opportunity to live, work, or run your business in one prime location. This large, renovated brick bungalow sits on a generous big lot in a high-visibility location on Highway 48 in Mount Albert. Zoned C3 (Multiple Uses), this rare offering allows for a multitude range of permitted uses including small retail, professional offices, daycare, landscaping business, storage, used car lot, restaurant, etc., and more, with ample parking and room to expand or build additional structures. The property is within walking distance to shopping, community centre, and parks, making it ideal for both residential and commercial needs. A fantastic logistical location with quick access to surrounding areas - 15 minutes to the lake, beach, and fishing, 15 minutes to Newmarket, 20 minutes to Stouffville and Highway 407, and 35-40 minutes to Toronto. A unique, flexible property in a sought-after area. Priced to sell. (id:63244)
RE/MAX West Realty Inc.
6 Sullivan Drive
New Tecumseth (Tottenham), Ontario
Located in Tottenham, this detached 1 1/2-storey home offers two self-contained living spaces, delivering versatile living options. The main unit boasts a convenient primary bedroom on the main floor, with a semi-ensuite four-piece bath, and a stacked washer and dryer. Enjoy the open living and dining area, and make use of the functional kitchen with generous storage. Upstairs, three additional bedrooms and a three-piece bathroom with a large glass-enclosed shower create a comfortable family space. The lower level boasts a separate living area with one bedroom, an open living and dining space, and an updated kitchen, making it ideal for an extended family or adding flexibility. Park at least eight vehicles in the detached two-car garage and two driveways. Take advantage of EV charging capability for modern convenience. Discover a practical opportunity in a growing community. (id:63244)
Royal LePage Rcr Realty
1 Maple Crescent
Oro-Medonte, Ontario
Welcome to 1 Maple Cres in the sought-after Big Cedar Estates community in Oro-Medonte! This beautifully updated 2 bedroom/2 bathroom home features many updates including a beautiful kitchen with island, natural gas fireplace and air conditioning, 2 gas fireplaces, and amazing large deck and gazebo. There are also many conveniences like a large double car garage plus single carport, and low maintenance steel roof. Enjoy a perfect blend of comfort, functionality and peace of mind with low maintenance community living. Don't miss your opportunity to see this beautiful property first hand! 1 time $5000 fee for new members to the park. $345.00 monthly fee includes: water, cable, grass cutting. snow removal, clubhouse and walking trails. New owner Is subject to member approval by the board of directors. (id:63244)
Century 21 B.j. Roth Realty Ltd.
257 Duncan Street
Clearview (Stayner), Ontario
Welcome to this Beautiful Detached Four-Bedroom Home - A Must-See! Located in the desirable south end of Stayner, this home offers a variety of impressive upgrades. A perfect blend of elegance, comfort, and versatility, it's ideal for growing families. Inside, you'll find an open-concept kitchen featuring quartz countertops, an extended closet for ample storage, and built-in stainless-steel appliances. The bright and spacious family room is open to the kitchen, creating the perfect space for family gatherings. Enjoy cozy evenings by the electric fireplace or step outside to the beautiful backyard. (id:63244)
Century 21 People's Choice Realty Inc.
1 Burbank Circle
Adjala-Tosorontio (Everett), Ontario
3 BED, 2 BATH HOME ON HUGE 303 FT DEEP LOT IN QUIET TOWN OF EVERETT...............This home is very well kept and offers nice, comfortable, very practical day-to-day living...............Heated 2 car garage, 4 car driveway, and second driveway (with 2 additional parking spots) at side with large gate to backyard provide ample space for your vehicles/toys...............Massive, private backyard with several mature trees, is highlighted by heated above ground pool, gazebo w/hydro, concrete, plus stone patios, and a creek with a bridge...............2 sheds, 1 (pool shed) both with hydro...............Backyard goes beyond chain link fence all the way to wood fence at far rear...............Basement has finished rec room with pot lights and barn door...............Garage has man-doors to house and backyard...............Covered front porch...............Mechanical updates/features include: Heat pump 2024, furnace 2021, newer vinyl windows, sand point well, smart thermostat, septic pumped 2025...............Easy access in and out of town................This house has a very warm feel. Great place to raise an active family!................Click "view listing on realtor website" for more info. (id:63244)
RE/MAX Hallmark Chay Realty
19113 Highway 48
East Gwillimbury (Mt Albert), Ontario
LOOK NO FURTHER RARE FIND - the perfect opportunity to live, work, or run your business in one prime location. This large, renovated brick bungalow sits on a generous lot in a high-visibility location on Highway 48 in Mount Albert. Zoned C3 (Multiple Uses), this rare offering allows for a wide range of permitted uses including small retail, professional offices, daycare, landscaping business, and more, with ample parking and room to expand or build additional structures. The property is within walking distance to shopping, community centre, and parks, making it ideal for both residential and commercial needs. A fantastic logistical location with quick access to surrounding areas - 15 minutes to the lake, beach, and fishing, 15 minutes to Newmarket, 20 minutes to Stouffville and Highway 407, and 35-40 minutes to Toronto. A unique, flexible property in a sought-after area. Priced to sell. (id:63244)
RE/MAX West Realty Inc.
110 Mary Street
Orillia, Ontario
This extensively renovated property offers a rare and versatile opportunity to enjoy a spacious single-family home with a private in-law suite, while maintaining full legal duplex and fire-code compliance. Thoughtfully updated from top to bottom between 2021 and 2022, the home showcases modern finishes and quality craftsmanship throughout. The main level features two bedrooms, a stylish eat-in kitchen, a separate dining room, a bright great room with a gas fireplace, and two contemporary 3-piece bathrooms. The upper level offers two generously sized bedrooms, a modern kitchen, a comfortable living room, and an updated bathroom, creating a fully self-contained second residence. Designed with flexibility in mind, the layout provides two completely independent living spaces-ideal for multi-generational families, owner-occupiers seeking supplemental income, or investors. Both units can be delivered vacant, with flexible arrangements available regarding current student occupants. Significant upgrades include a 200-amp electrical service with separate meters, copper wiring, updated PEX and copper plumbing, and full fire-code compliance for added safety and peace of mind. Each unit is equipped with its own furnace and central air conditioning. Additional improvements include a new 50-gallon gas hot water tank (January 2025), a newly replaced sewer line (November 2024), and a durable steel roof approximately 15 years old. All appliances for both units were replaced in 2022, including refrigerators, electric induction ranges, microwave fan units, and energy-efficient washer and dryer sets. Ideally located in the City of Orillia, this move-in-ready property is close to the university, hospital, shopping, and everyday amenities. Offering exceptional flexibility, comfort, and long-term value, this is a turnkey opportunity not to be missed. (id:63244)
RE/MAX Right Move
