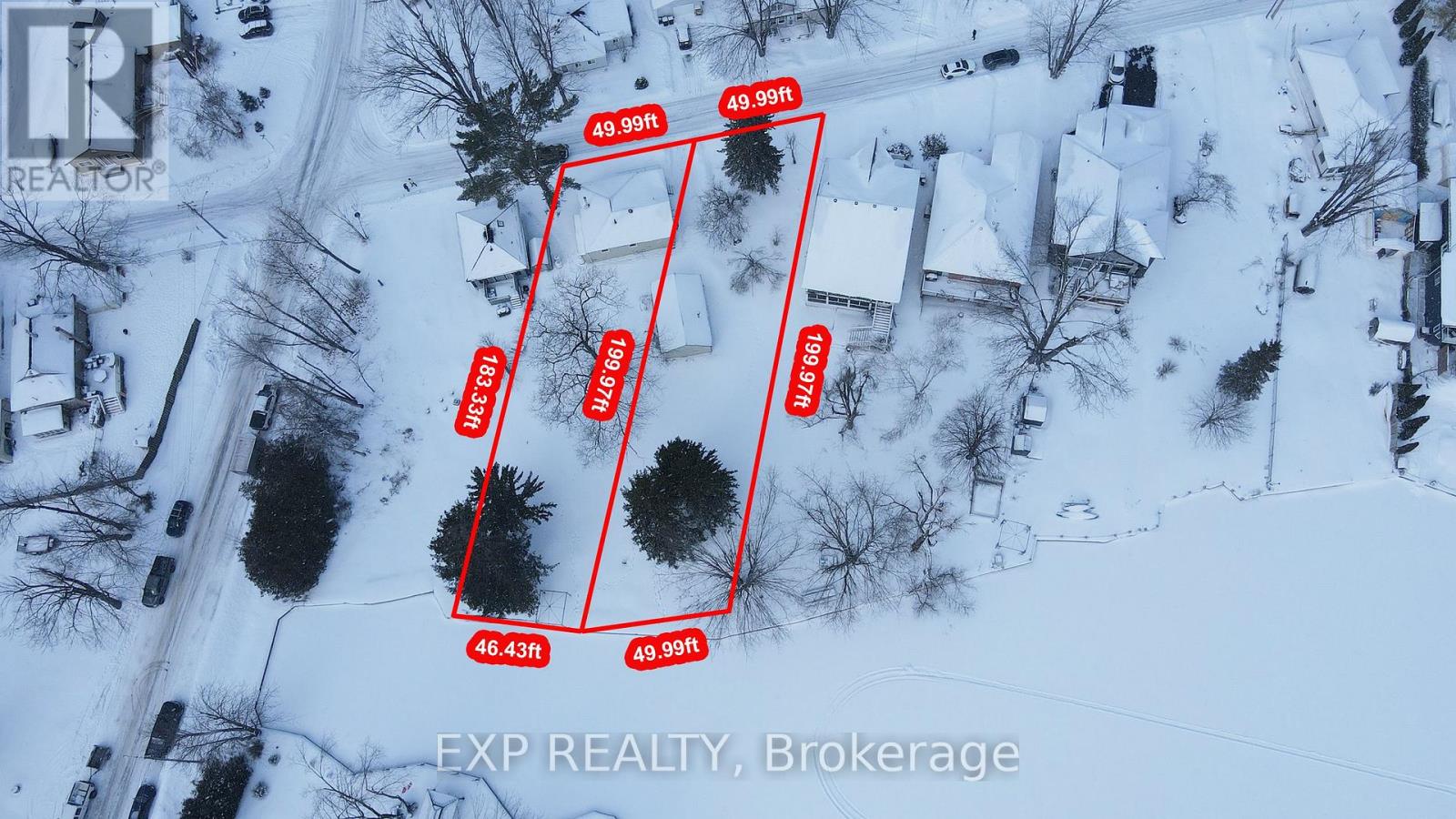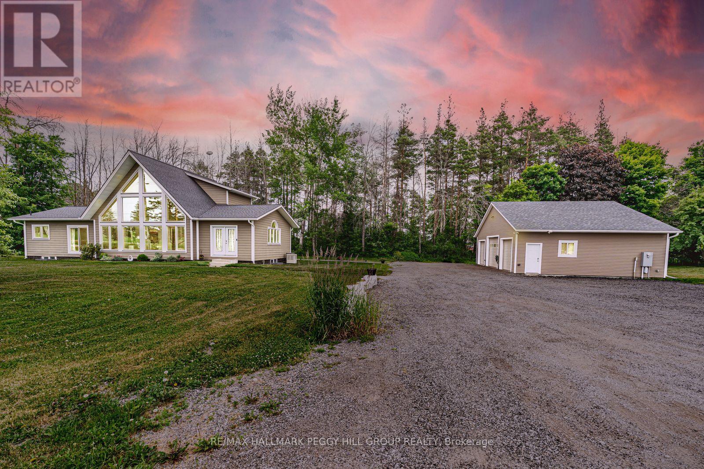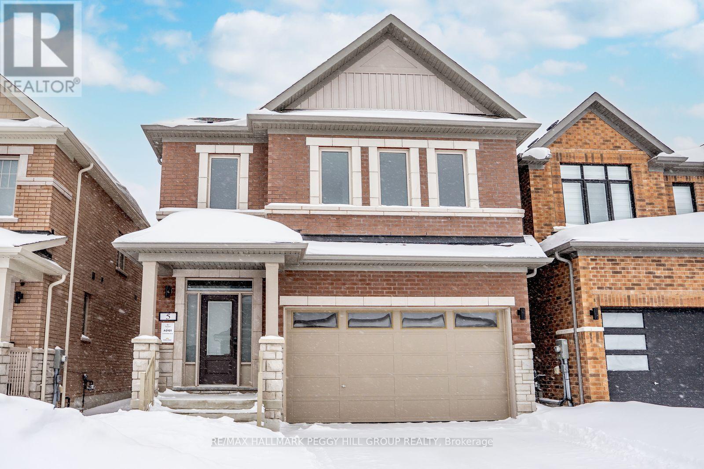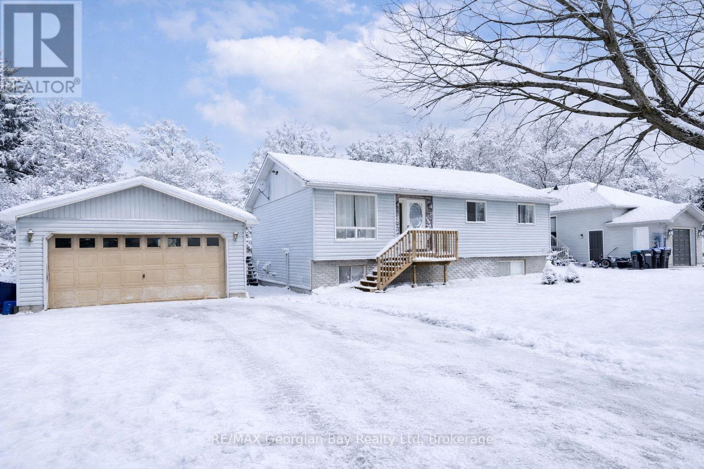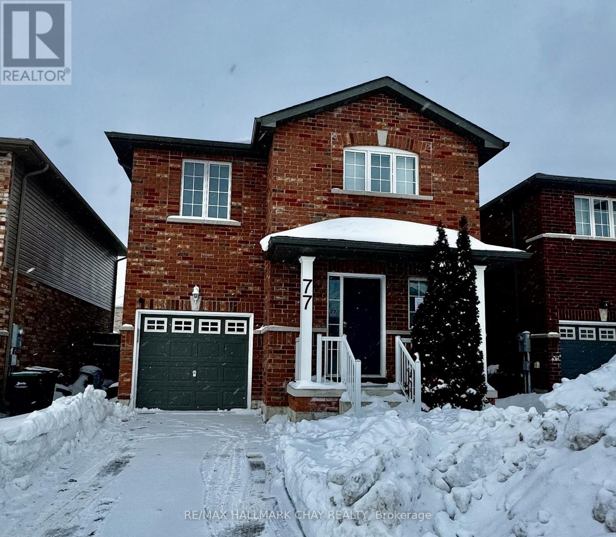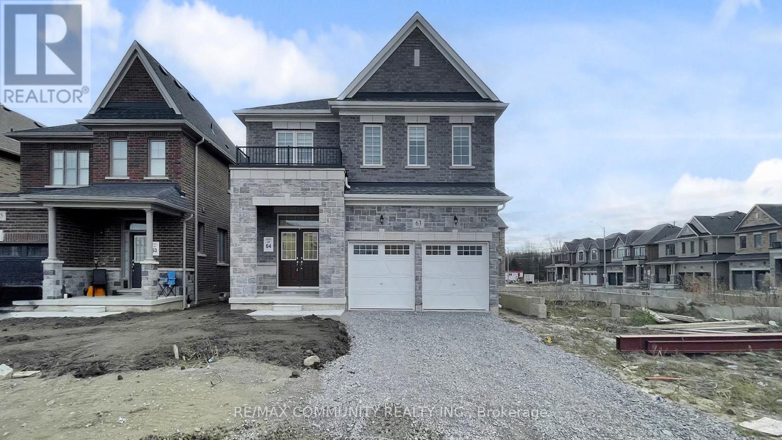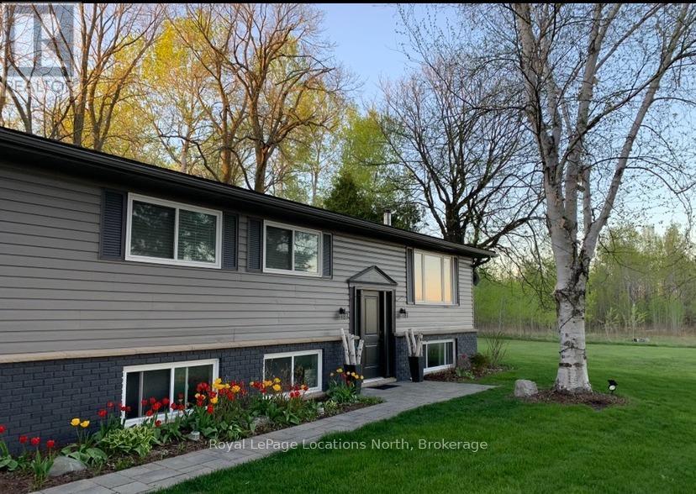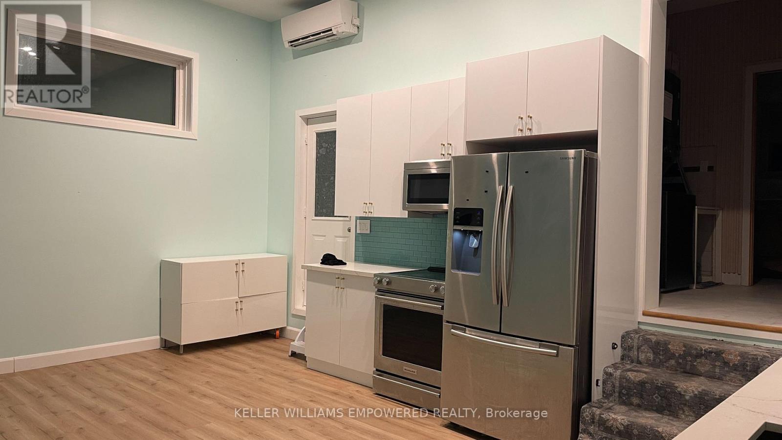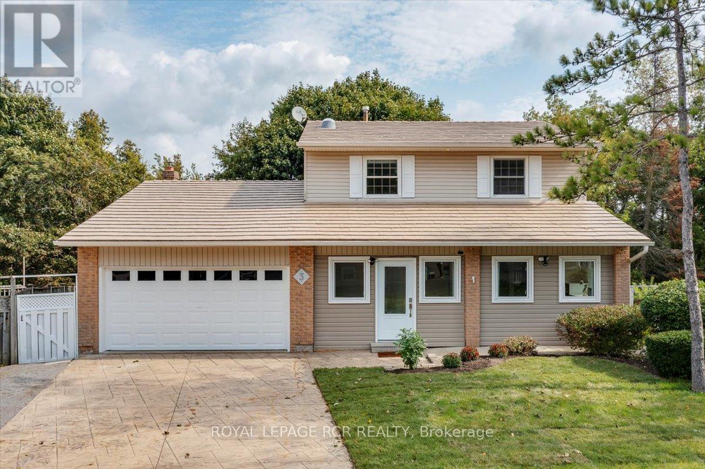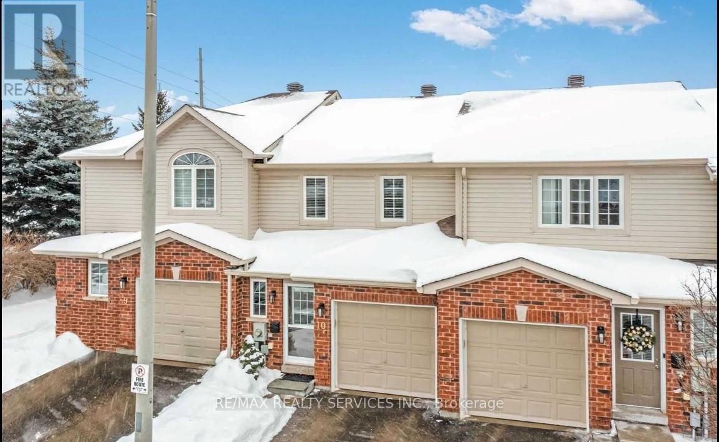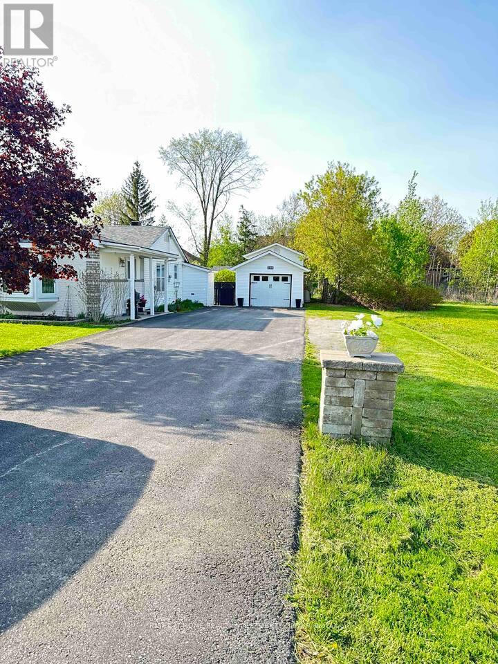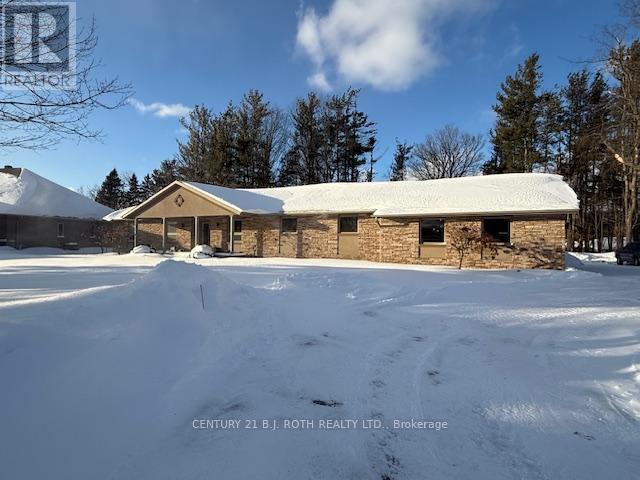31 Ridge Avenue
Ramara, Ontario
Prestigious Lagoon City Waterfront Opportunity - A rare offering on Concord Pond with direct cruiser access to Lake Simcoe, set on an expansive 46.44 ft wide lot with highly sought-after southern exposure. This 3-bedroom, 1-bath bungalow presents an exceptional opportunity to enjoy now while unlocking significant long-term value. The property includes a detached single garage with automatic door, municipal services, and a prime waterfront setting ideal for boating enthusiasts. Step from your backyard to the water and cruise directly into Lake Simcoe or enjoy a short walk to sandy beaches-the perfect blend of privacy and resort-style living. For investors and end users alike, the lot offers outstanding redevelopment potential. Use it as a luxury cottage or rental today or build a custom waterfront residence. The adjacent vacant lot (MLS S12724194) is also available for sale, presenting a compelling opportunity for value appreciation or development. Lagoon City is a planned waterfront community featuring marinas, yacht club, community centre, sandy beaches, and the Knights Inn Harbour Resort with restaurant. Ideally located just 20 minutes south of Orillia and Casino Rama, and only 2 km to Brechin with grocery store, hardware, school, and church. An exceptional waterfront asset offering lifestyle enjoyment today and strong investment upside for tomorrow. (id:63244)
Exp Realty
1783 County Road 6 S
Springwater, Ontario
BOLD ARCHITECTURE, LUXURY UPGRADES, A HEATED 3-BAY SHOP, & SEPARATE 200 AMP SERVICE TO BOTH THE HOUSE & THE SHOP ON OVER HALF AN ACRE OF COUNTRY LIVING! Step into this 2019 Linwood home offering over 3,300 sq ft of finished living space on a beautifully landscaped half-acre lot, just minutes from downtown Elmvale. Enjoy an unmatched lifestyle close to Wasaga Beach, the Elmvale Jungle Zoo, Tiny Marsh, parks, schools, a library, an arena, and beloved community events like the Maple Syrup Festival and Fall Fair. This property is designed to impress, with a striking A-frame roofline, oversized triple-pane windows, double-door entry, manicured gardens, a stone patio, gazebo, and full landscape lighting with built-in irrigation. The heated and insulated detached shop with 3 garage doors, a commercial-grade Liftmaster opener, and dedicated 200 amp service is a dream for hobbyists and professionals alike. Inside, vaulted ceilings with exposed Douglas Fir beams, floor-to-ceiling windows, skylights, and designer LED lighting create an unforgettable interior. The modern kitchen boasts quartz counters, dark shaker cabinets, tile backsplash, an under-mount sink, island seating, and premium Jennair appliances, opening to a stylish dining space with wide patio doors, and a breathtaking living room. A skylit family room and two main floor bedrooms served by a 4-piece bath elevate everyday comfort, while a custom maple staircase with an engineered steel mono stringer leads to a loft-style primary suite with a custom walk-in closet and an ensuite with an air jet tub and imported Italian glass shower. The partially finished basement adds a rec room, bedroom, full bath, and a utility room with a tankless water heater, softener, UV system, and 4-filter water treatment. With a Generac and blown-in insulation for added efficiency, every detail is thoughtfully crafted to create an extraordinary lifestyle, and a truly rare opportunity to live and entertain in style! (id:63244)
RE/MAX Hallmark Peggy Hill Group Realty
5 Amsterdam Drive
Barrie (Innis-Shore), Ontario
UPGRADES GALORE IN THIS BRAND-NEW 2-STOREY WITH OVER 3,100 FINISHED SQ FT & A BUILDER-FINISHED LEGAL SUITE! This brand-new, never-lived-in Rothwell model in Ventura East features over 3,100 finished sq ft of professionally upgraded living space, including a self contained, legal one-bedroom basement suite completed by the builder. Curb appeal greets you with a brick-and-vinyl exterior, a covered front porch, a double garage, and no sidewalk in front, allowing for four-car driveway parking. Every detail has been elevated with upgraded paint, railings, trim, and a flooring package featuring composite wood and tile throughout. The kitchen stands out with quartz countertops, a chimney-style hood, a large island with seating for six, and Whirlpool stainless steel appliances. A bright formal dining room flows seamlessly off the kitchen, while the great room features a gas fireplace, smooth ceilings, pot lights with dimmer switches, and a built-in TV conduit with electrical. The versatile main-floor den offers flexible space for a home office or playroom. The primary suite offers dual walk-in closets and an ensuite with a quartz-topped vanity with two sinks, a frameless glass shower with a niche, and a built-in bench. A second bedroom features its own ensuite, while the third and fourth share a connected bathroom with a separate water closet. Convenient 2nd-floor laundry includes a smart storage system with overhead cabinetry, and a Whirlpool front-loading washer and dryer. The finished legal basement suite features a full-size kitchen with Whirlpool stainless steel appliances, a Whirlpool stackable washer/dryer, a rec room, bedroom with a walk-in closet, and a modern bathroom with a quartz vanity, and upgraded 24 in. windows. Additional highlights include a 200-amp panel, central A/C, gas BBQ line, HRV, bypass humidifier, rough-in for central vac, and a 7-year Tarion warranty. This thoughtfully designed #HomeToStay delivers exceptional quality and flexible living options! (id:63244)
RE/MAX Hallmark Peggy Hill Group Realty
144 George Street
Tay (Victoria Harbour), Ontario
Welcome to this versatile and family-friendly home located in the heart of Victoria Harbour! This spacious property offers 3+ bedrooms, two bathrooms, a bright living area, and an eat-in kitchen perfect for everyday comfort. With in-law suite potential, its an ideal setup for multi-generational living or extra space for guests. Enjoy the large 80 x 100 in-town lot with a walkout to the back deck, perfect for summer barbecues and outdoor relaxation. The detached two-car garage provides ample storage and parking. Fully serviced and equipped with efficient gas heat, this home is within walking distance to local shops, schools, and the beautiful shores of Georgian Bay. A great opportunity for families or first-time buyers priced to sell! (id:63244)
RE/MAX Georgian Bay Realty Ltd
77 White Crescent
Barrie (Holly), Ontario
Over 1500 sq ft with awesome finished basement with updated 3 pce bath. 3 good sized bedrooms, 3 bathrooms. Updated kitchen with quartz countertops. Fully fenced yard. Walkout from eat-in area to large deck. Inside entry from garage. Close to shopping, transit, school and rec centre. (id:63244)
RE/MAX Hallmark Chay Realty
63 English Drive E
New Tecumseth (Beeton), Ontario
Discover this brand new 2,531 sq. ft. home, where elegance and functionality blend seamlessly. Featuring premium finishes, sophisticated detailing, and a fully finished basement, this residence offers the perfect balance of style and comfort. The sun-filled main floor boasts 9- foot smooth ceilings and expansive windows, with a sleek gourmet kitchen that flows effortlessly into the open-concept living and dining areas perfect for both everyday living and elegant entertaining. Upstairs, spacious bedrooms and a generous walk-in closet. Ideally located in the charming town of Beeton, this home offers the tranquility of a family-friendly neighbourhood with convenient access to Highways 400, 27, and 9, and is close to schools, parks, trails, and shopping offering an exceptional lifestyle for both professionals and growing families. (id:63244)
RE/MAX Community Realty Inc.
5392 13th Line
New Tecumseth, Ontario
Wake up to a beautiful sunrise behind the trees and relax in the evening on the large back deck or patio while you enjoy the peace that country living offers. This fully renovated bungalow offers an open concept kitchen and living area making entertaining easy. The finished basement can be used for additional entertainment, as a secondary suite for guests and family members, or a separate living area. Loads of upgrades include an integrated forced air HVAC and Central Air Conditioning system providing comfort in the winter as well as the summer. The fully detached garage offers plenty of space for storage while providing a large workspace for your convenience. Situated on over half an acre, this expansive lot provides the perfect amount of land to accommodate your vision. Just minutes to downtown Cookstown, Bond Head, shopping, highway 27, 50 and the 400, this is truly a desirable place to live with the perfect blend of rural charm and modern convenience. Extras- Brand new septic system (2025), Kitchen (2025),Basement with upgraded insulation and waterproofing (2025), Engineered hardwood flooring on the main floor (2014), windows (2014), roof (2022), Garage door (2022), HVAC and AC (2014) owned, landscaping with paved driveway and interlocking (2022), Exterior Paint (2014), UV water purification system and water softener (2022) (id:63244)
Royal LePage Locations North
Unit 2 - 2988 Fifth Line
Bradford West Gwillimbury, Ontario
Newly renovated, self-contained 2-bedroom, 1-bath unit situated within a well-maintained multi-generational property. This bright suite features a modern walk-in shower, generous storage, and abundant natural light throughout. Includes a convenient washer/dryer combo and access to a large shared backyard. Pet-friendly and ideally located close to all amenities-approximately 10 minutes to Newmarket, 5 minutes to Highway 400, and 5 minutes to downtown Bradford. All utilities included, except cable and internet. See video walk through in link! (id:63244)
Keller Williams Empowered Realty
3 Royal Oak Road
East Gwillimbury (Mt Albert), Ontario
Tucked away at the end of one of Mt. Albert's most sought-after and peaceful streets, this beautifully maintained 3-bedroom detached homeoffers the perfect blend of comfort, privacy, and family-friendly living. Located on a quiet dead-end court, this charming two-storey home boastsexceptional curb appeal with a stamped concrete driveway, durable metal roof, and an enclosed front porch with direct access to a double cargarage. Parking for up to 6 vehicles ensures plenty of space for family and quests. Step inside to a bright and open main floor featuringhardwood flooring throughout main level, crown moulding, and a cozy gas fireplace. The heart of the home is an open concept kitchen, completewith granite countertops, a large island, and multiple walkouts leading to a massive private deck-ideal for entertaining or relaxing while enjoyingviews of the ravine and forested trails behind. Upstairs, you'll find three generously sized bedrooms, including a primary suite with a built-inwardrobe and access to an updated bathroom. Both the upper level and the finished walk-out basement feature brand-new flooring, offering afresh and modern touch throughout. The finished lower level provides the perfect space for a family room, games area, or teenage retreat withdirect access to the backyard and the forest beyond. Whether the kids are exploring the trails or biking safely in the court, this location offerspeace of mind and a true connection to nature. Don't miss your chance to live on arguably the nicest and quietest street in Mt. Albert. 3 RoyalOak is more than a house-it's the perfect place to call home. (id:63244)
Royal LePage Rcr Realty
10 - 430 Mapleview Drive E
Barrie (Painswick South), Ontario
Welcome to this beautifully maintained 3-bed, 2-bath condo townhouse in Barrie's desirable Painswick South - located just steps from the GO Station and minutes from Highway 400, offering an effortless commute. This bright, open-concept home features a spacious kitchen with a breakfast bar. The fully finished basement adds extra space for living or storage. This condo complex offers maintenance-free living with nolawn mowing required. Conveniently located near schools, shopping, public transit, and more (id:63244)
RE/MAX Realty Services Inc.
338 Little Avenue
Barrie (Painswick North), Ontario
Turn-Key Custom Bungalow on an Exceptional 75' x 200' Lot - Rebuilt from the Studs Up. This beautifully updated bungalow features a new front addition and a fully gutted, professionally rebuilt original home (2014), offering approx. 1,400 sq ft of thoughtfully designed living space. Extensive upgrades include new electrical, furnace, central air, windows, insulation, flooring, and more. The vaulted-ceiling great room impresses with hardwood floors and pot lights, flowing seamlessly into an open-concept breakfast area and custom kitchen with abundant cabinetry and pantry space. The functional layout includes a rear mudroom with walk-out to patio, cold room/food storage, main-floor laundry, and three well-sized bedrooms. The spacious primary retreat boasts his-and-her closets and a 4-piece ensuite. Outside, enjoy a stunning fully fenced yard with extensive interlock stonework, underground irrigation, and endless space for gardeners or entertaining. Ideal property for an AIRBNB business. A standout feature is the 14'10" x 42'2" heated workshop/garage with its own furnace, central air, Nest dual-zone thermostat, and electric staircase leading to a private office-ideal for a home business, hobbyist, or car enthusiast. Additional upgrades include updated shingles on house, garage, and sheds, roof vents, and an oversized driveway accommodating 8-10 vehicles. A rare opportunity for families, bungalow enthusiasts, hobbyists, or those seeking future potential in a truly versatile property. (id:63244)
Right At Home Realty Investments Group
12 Noraline Avenue
Springwater (Midhurst), Ontario
Welcome to this beautiful ranch bungalow. As you pull up to the home, you are greeted with a large covered front porch and beautifully landscaped front yard. The home is on an oversized 140 x 280 ft irregular lot. Once you step inside, you are walking into an elegant style home. Hardwood floors, zebra blinds, a cozy gas fireplace, and large spacious rooms throughout. The kitchen is every chefs dream. With an oversized island, granite countertops, high end appliances, and an abundance of pantry and cupboard space. As you walk through the home, you will come across a therapeutic sauna, perfect to use to unwind, with a 3 piece bathroom. A beautiful dining room perfect for hosting, and a large and spacious family room, perfect for family gatherings. The primary bedroom is generously large with a walk-in closet and beautifully updated ensuite bathroom. The additional bedroom offers a walk in closet and a lovely ensuite bathroom as well. In the basement, you have a spacious rec room, large bedroom with a spacious closet, and a stunning 4 piece bathroom with a luxurious soaking tub. The basement offers a walk-up to the garage, and a rough-in for a kitchen, perfect for those looking for multi-generational capabilities. In the rear yard, the home boasts a generous rear wood deck with two entries into the home. Numerous mature trees offer beautiful views as well as lots of privacy. A must see! (id:63244)
Century 21 B.j. Roth Realty Ltd.
