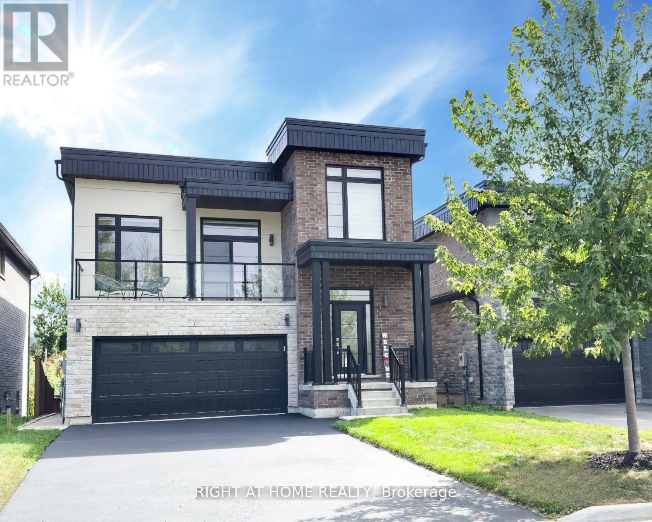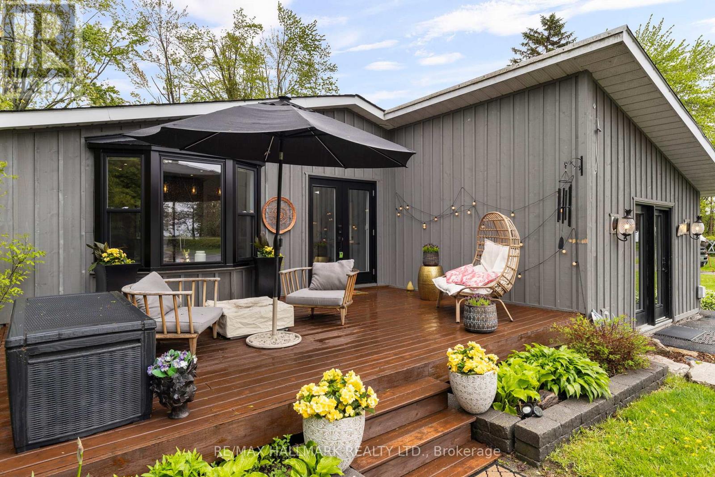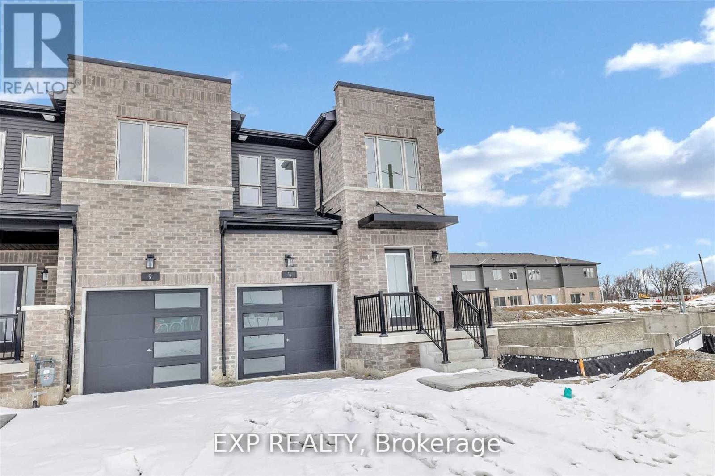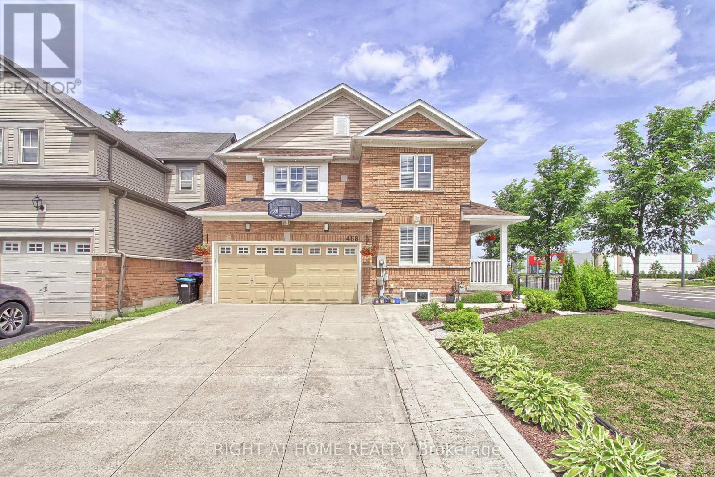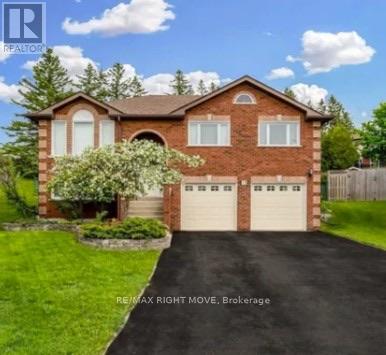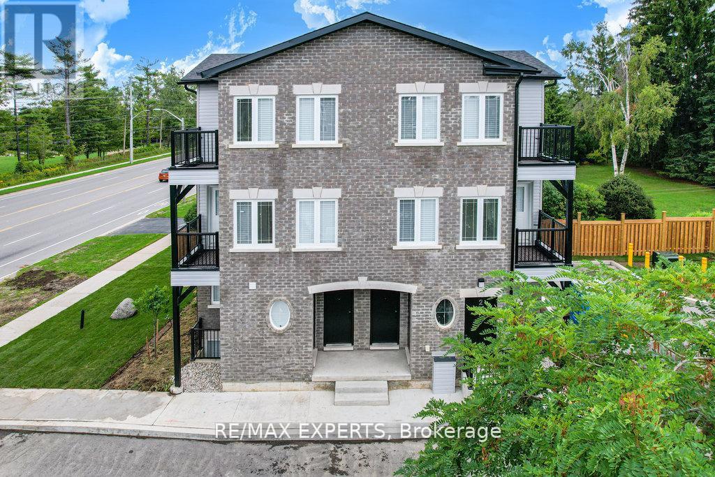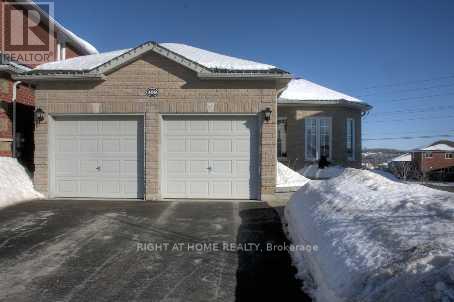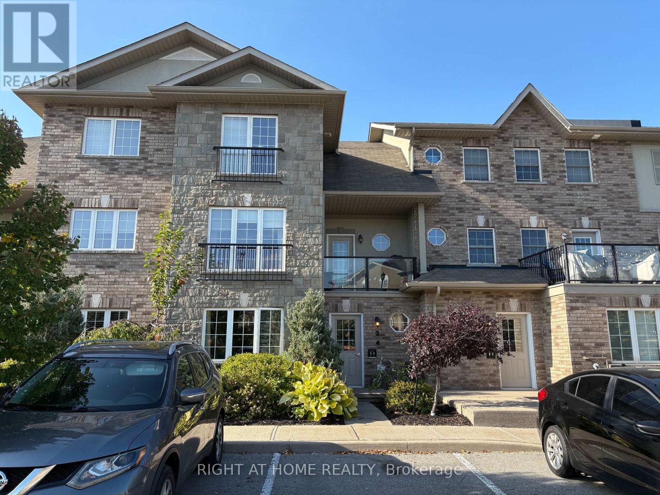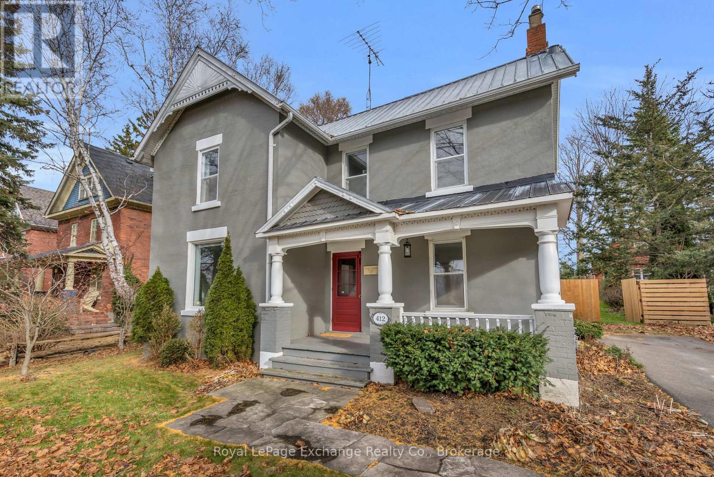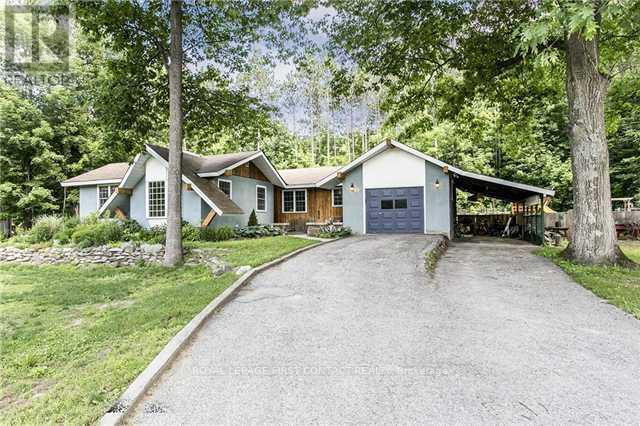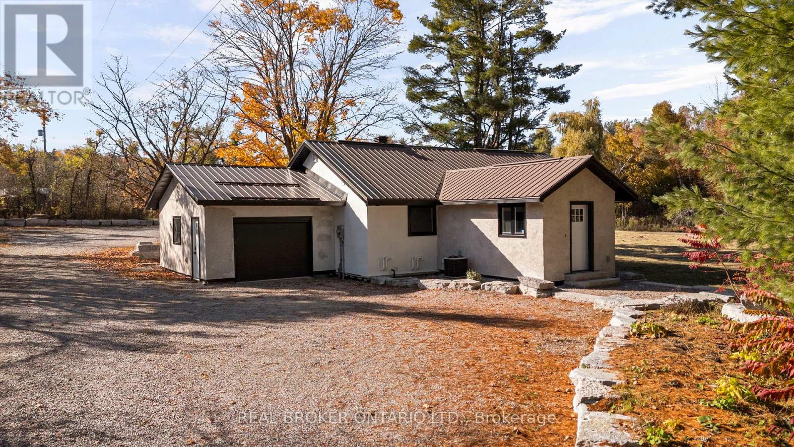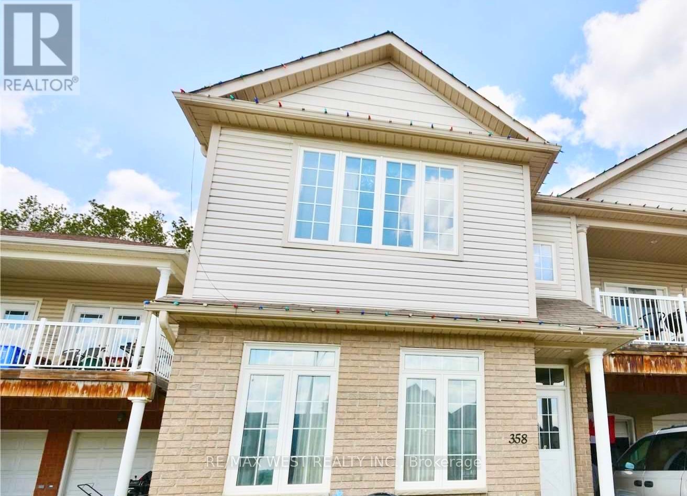8 Greenwich Street
Barrie (Ardagh), Ontario
Welcome to 8 Greenwich Street, Barrie, a Modern detached 4+2 bed, 4 bath gem offering over 3300 sq.ft. of total living area on a quiet cul-de-sac. Features a fully finished basement suite built by the builder that offers real income potential or multi-generational flexibility. Here are five reasons why you'll love this home with over $100k in upgrades: 1. Spacious and Functional Layout: With generously sized bedrooms and a second-floor family room with soaring ceilings, this home provides ample space for your family to grow and thrive. 2. Modern Gourmet Kitchen newly renovated: The heart of the home features a high-end kitchen equipped with stainless steel appliances, granite countertops, and a large island, perfect for both casual family meals and entertaining guests. 3. Unobstructed Natural Views: Enjoy stunning, unobstructed views from your backyard, thanks to the adjacent conservation land that will remain protected, creating a private outdoor oasis with a spacious deck and lush landscaping. 4. Convenient In-Law Suite: The BUILDER finished basement includes a 2 bed, 1 bath in-law suite with a walk-out entrance, providing versatility for extended family or rental potential to help offset your mortgage. Has private laundry and a beautiful walkout to the backyard with interlocking stones. 5. Prime Location for Lifestyle and Commute: Located just minutes from top-rated schools, parks, shopping centers, and dining options, this home ensures convenience at your doorstep. The nearby GO station makes commuting easy, while the proximity to the beach and downtown Barrie offers endless recreational opportunities. Experience the perfect blend of comfort, style, and convenience at 8 Greenwich Street. (id:63244)
Right At Home Realty
95 Lake Avenue
Ramara (Brechin), Ontario
Welcome to The Lake House a fully renovated, four-season retreat in the heart of Lagoon City, just steps from Lake Simcoe. This bright and spacious 3-bedroom, 2-bath bungalow offers true year-round lakeside living in a vibrant, community-focused waterfront setting.Designed for entertaining, the open-concept layout features a sleek modern kitchen with a gas stove, custom electric blinds, two gas fireplaces, a cozy wood-burning fireplace, and heated floors in the main bath for extra comfort. The third bedroom currently serves as a home office but easily converts to a guest suite or family room.Enjoy stunning sunset views and effortless indoor-outdoor living with a hot tub overlooking the water, a built-in gas BBQ line for all-season grilling, and a renovated shed for extra storage. Launch your kayak, paddleboard, or boat right from your backyard, then wind down by the firepit after a day on the water.Located on a quiet canal with direct access to Lake Simcoe, this home is steps from a private residents-only white sand beach with crystal-clear water and a sandy bottom. Experience all-season recreation boating, snowmobiling, ice fishing, ATVing, and hiking in a rare community that blends tranquility, activity, and connection.With an on-site marina, local restaurants, and year-round events, Lagoon City offers a lifestyle like no other. Whether you're seeking a full-time home or a weekend getaway, The Lake House delivers the best of lakeside living modern comfort, natural beauty, and a sense of belonging. (id:63244)
RE/MAX Hallmark Realty Ltd.
11 Evergreen Terrace
Barrie (Painswick South), Ontario
Welcome to this stunning, less than 3-year-old Freehold End Unit Townhome in the highly sought-after Painswick South, Barrie, where modern design meets everyday convenience. From the moment you arrive; the impressive brick façade, built-in garage, and clean architectural lines set a confident tone. Step inside to a bright, open-concept layout thoughtfully designed for today's lifestyle. The contemporary kitchen features quartz countertops, a large center island, and stainless-steel appliances, flowing seamlessly into the living and dining areas. Expansive windows and sliding doors flood the space with natural light, creating a warm and inviting atmosphere. Upstairs offers three spacious bedrooms, including a private primary retreat complete with an ensuite bath and generous walk-in closet. The additional bedrooms are bright and airy, ideal for family, guests, or a dedicated home office. The builder-upgraded finished basement, an extra $40K upgrade, adds exceptional value offering a beautifully designed recreational space or family room along with an additional full bathroom. This versatile basement makes the home ideal for a growing or extended family, in-law suite potential r multi-purpose living. This home delivers on what today's buyers value most: modern finishes, a functional layout, a finished basement, and true turn-key appeal. Positioned in a premium park-facing location (a $15K upgrade), and just minutes to Barrie South GO Station with quick access to Hwy 400, Costco, Metro, banks, parks, and schools. This home sits within a family-friendly and fast-growing community that continues to attract smart buyers. (id:63244)
Exp Realty
468 Langford Boulevard
Bradford West Gwillimbury (Bradford), Ontario
Pride of Ownership! Welcome to this immaculate and exceptionally well-maintained Detached house , close to 3500 square feet of finished living space, situated on the premium lot with extendedDriveway and 4 parking spots on the Driveway.The Macleod Model Elev.B, Built By Brookfield Homes ,2432 SQFT above grade finished area.The main Floor features, hardwood floor throughout, smooth Ceiling.The Specious Living, Dinning and family areas provide the perfect setting for both relaxation and Hosting Guests.Upgraded Kitchen with Granite Countertops and breakfast area walk out to beautifully landscaped backyard. The primary bedroom featuring walk/in closet and 5 piece ensuite.The additional 3 bedrooms are generously sized, offering comfort and flexibility for family, guests, or a home office This impressive family home comes with fully finished walk up basement, offering 5th nice size bedroom, Den, Expansive Rec/room, 4 piece Bathroom and Modern Kitchen and laundry room, perfectfor extended family or rental Income. This house is located in one of Bradford's most established ,unbeatable , desirable Neighbourhood close to all major amenities including shopping, Parks, top schools, Groceries, Restaurants and just a short drive to Highway 4OO! Don't miss out on this rare opportunity. (id:63244)
Right At Home Realty
15 Watson Court
Orillia, Ontario
15 Watson Court is a quality and solid raised bungalow on one of the largest lots in all of sought-after Rynard Estates in Orillia. Although close to everything, including charming downtown and commuting highway access, this home feels private and peaceful with a hedge of mature trees along the back of the property. In the back yard you will also find a huge deck that runs the length of the house complete with a natural gas hookup for endless bbq-ing. Inside you will appreciate the natural light and sun filled rooms. The home has an easy flow, lots of space and just feels like a nice place to be. In the lower level you will find a bright family room with above grade windows and a cozy accessory apartment for guests or family with a separate entrance into the garage. Enjoy the convenience of laundry on the main floor with a dual washing and drying machine and with a separate washer and dryer in the lower level too. Appointments are easy. Come take a look at this lovely home. (id:63244)
RE/MAX Right Move
2 - 426 Veterans Drive
Barrie (Holly), Ontario
Nestled in the heart of Barrie. Be the first to live in this newly constructed, modern 2-story suite, featuring two bedrooms and two bathrooms. The suite boasts a sleek kitchen with stone countertops, engineered wood flooring, in-suite laundry, and a private balcony. The unit is separately metered, with its own air conditioner and furnace. Don't miss your chance to live in this sought-after neighbourhood right across the street from Trillium Woods P.S. This move-in-ready unit is perfect for those seeking comfort and convenience! - Tenant to pay all utilities. No smoking in the unit or on the premises. (id:63244)
RE/MAX Experts
109 Livia Herman Way
Barrie (East Bayfield), Ontario
Enjoy peaceful living in this privately situated top-floor unit of a bungalow, offering approximately 1,500 sq. ft. of beautifully finished living space.The spacious primary bedroom features a private en-suite and a walkout to a large deck spanning the entire back of the home-perfect for relaxing evenings overlooking the escarpment. A second oversized bedroom is equally impressive, complete with two full closets and ample additional space.The kitchen is equipped with professional-series stainless steel appliances, including a dishwasher and garbage disposal, along with quartz countertops. The dining area easily accommodates a full-size dining table and offers an additional walkout to the outdoor space.The main living area showcases gleaming hardwood floors, 10-foot ceilings, crown moulding, pot lights, and quality finishes throughout. A separate pantry room provides generous storage, and the unit includes private in-suite laundry for added convenience.Additional features include air conditioning, central vacuum, and parking for two large vehicles. The beautifully landscaped grounds feature mature trees, uni-stone, and armour stone.Rent plus 50% of utilities. Immediate availability (id:63244)
Right At Home Realty
3 - 53 Ferndale Drive S
Barrie (Ardagh), Ontario
Welcome to Manhattan Towns offering a desirable maintenance free lifestyle. 2 bed & 1 bath condo/town unit. Main floor features laminate & ceramic flooring throughout, open concept, living/dining & kitchen, two spacious bedrooms, 4-pc bath and in-suite laundry. This unique unit also comes with your own private backyard space (BBQ's allowed). Located in sought after Ardagh, just mins to walking trails, parks, shopping, schools & Barrie's Downtown (id:63244)
Right At Home Realty
412 Main Street
King (Schomberg), Ontario
Welcome to the heart of Schomberg - a charming, storybook town in King Township where life moves just a little slower and everything feels a little warmer. Tucked on a massive private lot, this 3-bedroom, 2-bath home blends the best of both worlds: the character and charm of an older home, paired beautifully with the comfort and convenience of modern updates.Although the home sits technically in "downtown" Schomberg, you'd never know it - the neighbourhood is quiet, friendly, and full of small-town appeal. You're just a short stroll from local cafés, shops, and trails, yet the peaceful atmosphere makes it feel like your own private retreat, with the airport being a short drive away.Step inside to find a spacious layout perfect for everyday living. The updated kitchen brings a fresh, modern touch, while the large dining room and inviting living room create the ideal setting for gatherings, slow mornings, and cozy nights in. A handy mudroom keeps life organized, and upstairs you'll discover a charming little hideaway - perfect for a home office, reading nook, or extra storage.With three comfortable bedrooms, two bathrooms, and plenty of room to grow, this home offers the space families need and the ease retirees appreciate.In Schomberg, neighbours still wave, weekends feel like vacations, and home truly feels like home. This property is your chance to be part of it. (id:63244)
Royal LePage Exchange Realty Co.
20 Belmont Crescent
Springwater (Midhurst), Ontario
Rare opportunity to lease the main floor of this charming bungalow in prestigious Midhurst. Towering trees, nature trails and stunning neighbourhoods to walk at your leisure. Less than 5 minutes to Barrie shopping, Rec Centre, RVH and Georgian College and a short walk to the acclaimed Forest Hill school. THis sun-filled home features a family-sized country kitchen with island, gas fireplace, Fulgor Milano gas stove, granite counters and eclectic backspalsh creating a warm and welcoming gathering space. Sliding doors lead to deck and massive treed, fenced backyard. Big bright livingroom with bay window, spacious Primary with double closets and private door to spacious 5 pc bath. Two additional bedrooms share the main bathroom plus a convenient 2 pc. Separate driveway for 2 cars, shared laundry in basement. (id:63244)
Royal LePage First Contact Realty
4382 Uhthoff Line
Severn, Ontario
PRISTINE COUNTRY LIVING ON 10 ACRES JUST 2 MINUTES FROM TOWN! COMPLETELY RENOVATED TOP TO BOTTOM INSIDE AND OUT IN 2024, THIS 3 BEDROOM, 2 FULL BATH HOME OFFERS MODERN FINISHES, A FULLY FINISHED BASEMENT, ATTACHED SINGLE GARAGE, LARGE DETACHED SHOP, AND TONS OF PARKING. ENJOY THE PERFECT BLEND OF PRIVACY AND CONVENIENCE WITH A DURABLE STEEL ROOF AND PLENTY OF SPACE TO LIVE, WORK, AND PLAY. (id:63244)
Real Broker Ontario Ltd.
B - 358 Edgehill Drive
Barrie (Sandy Hollow), Ontario
Welcome to this beautifully updated main-floor suite in a fully legal duplex, crafted with comfort and modern living in mind. This spacious unit features three well-proportioned bedrooms, each filled with natural light and offering ample room for families, roommates, or professionals working from home. The open and inviting living spaces are finished with laminate flooring, delivering a clean, contemporary look that's both stylish and low maintenance. Large windows enhance the bright, airy feel throughout the home. Ideally located for everyday convenience, this property offers easy access to public transit, major highways, shopping centres, dining, and other essential amenities. Tenant to pay all utilities (separate from unit A), water is shared on a split (TBD) with unit A. (id:63244)
RE/MAX West Realty Inc.
