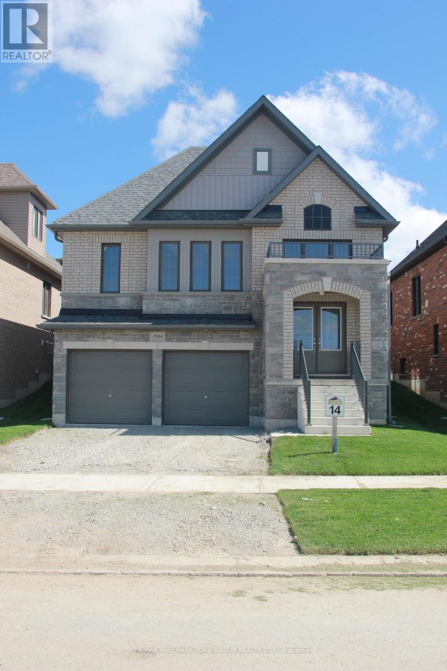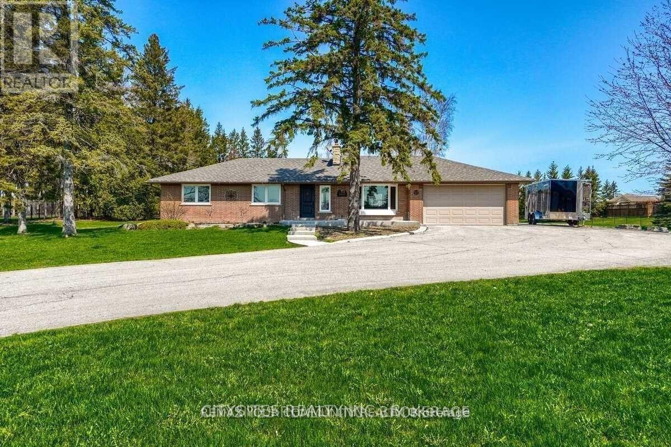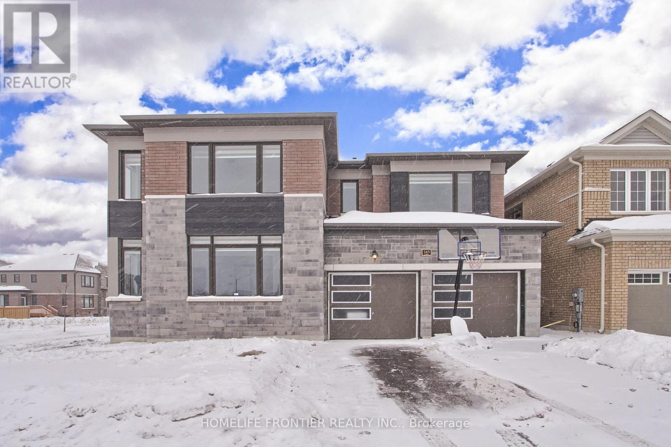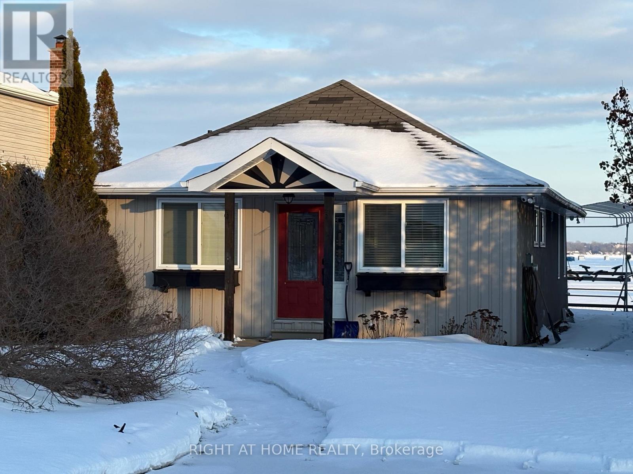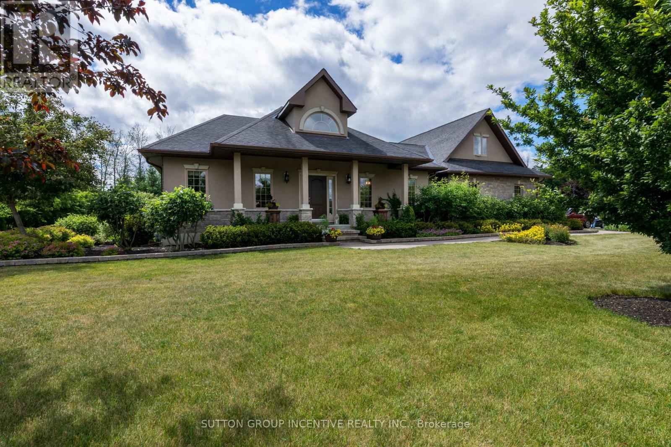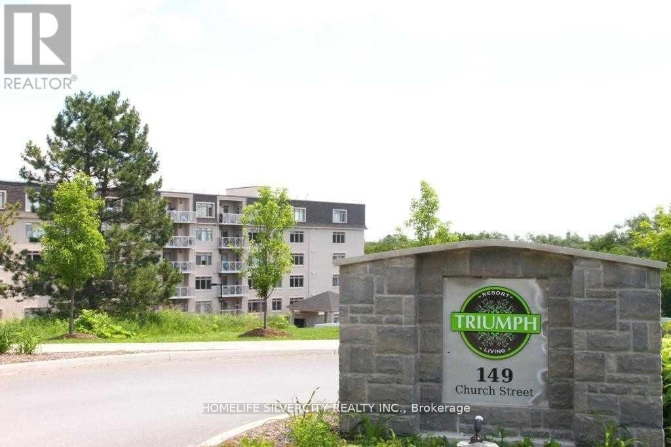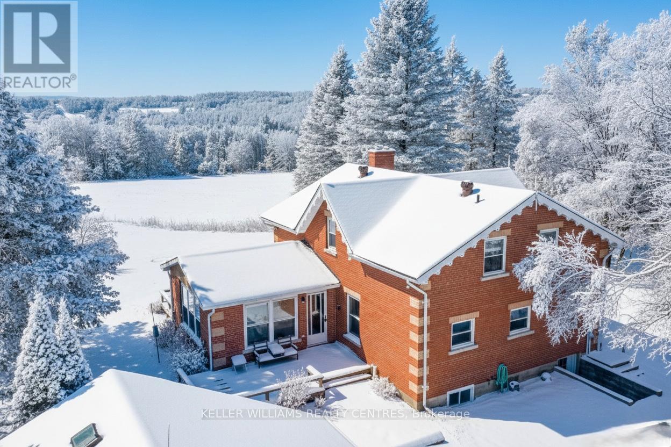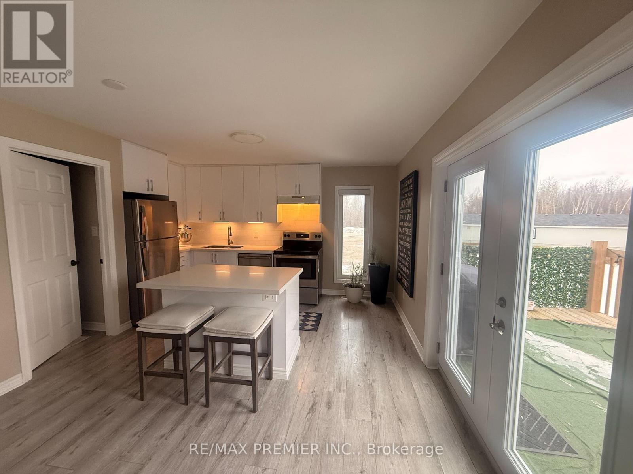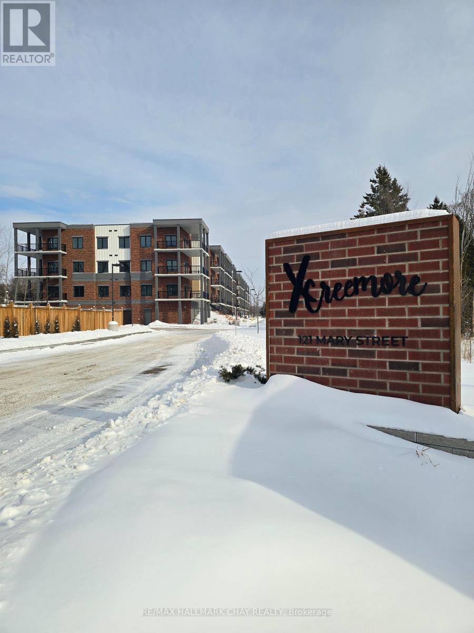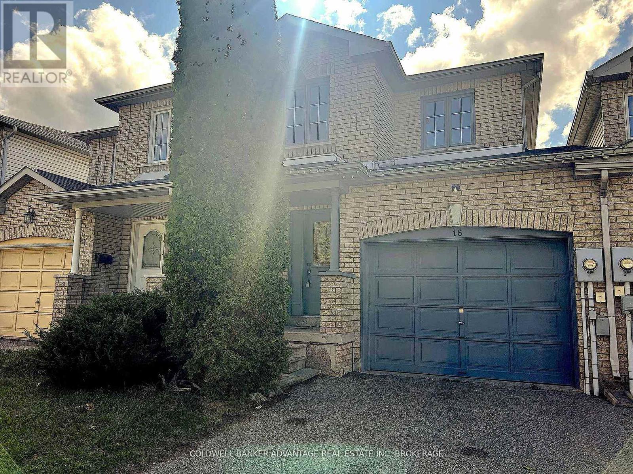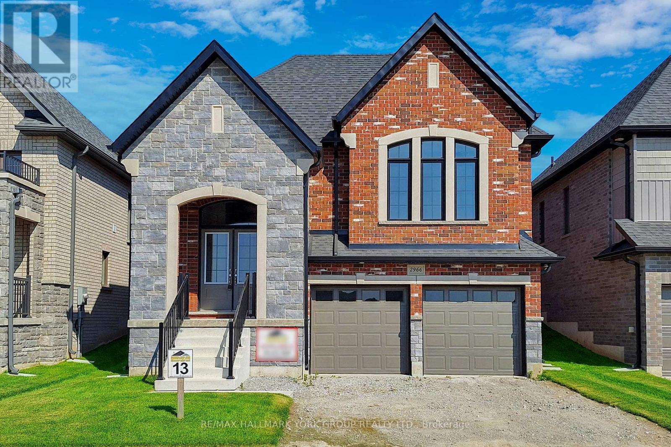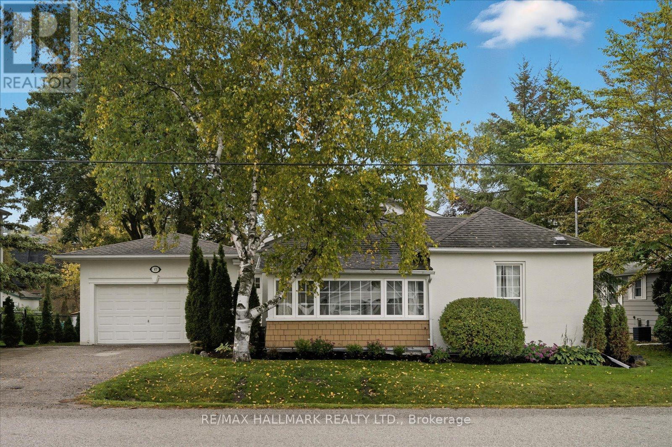2964 Monarch Drive
Orillia, Ontario
This brand-new Dreamland Home showcases the Ridgewood Elevation C on a 40 ft lot in one of Orillia's rapidly growing neighbourhoods. Finished with classic brick and stone and offering 1,863 sq. ft. of thoughtfully planned space, this home delivers modern comfort with timeless curb appeal. The main level features 9 ft ceilings and approximately $24,000 in upgrades, including hardwood floors, upgraded ceramic tile, and a well-appointed kitchen with upgraded cabinetry and counters, a deep fridge cabinet, and chimney-style hood over the range. Three bedrooms provide flexibility for families or work-from-home living, highlighted by a spacious primary suite with walk-in closet and private ensuite. Close to Costco, Lakehead University, Walter Henry Park, shopping, and convenient highway access. Orillia continues to evolve into a vibrant, connected city while still offering the calm, small-town atmosphere that draws people north. This is an opportunity to own a brand-new home in a growing community, stay within reach of Toronto, and enjoy easy access to Muskoka, nature, and a slower pace of life without feeling disconnected. (id:63244)
RE/MAX Hallmark York Group Realty Ltd.
5890 15th Side Road
King (Schomberg), Ontario
**A rare find in Nobleton!** Renovated 3+1 bedroom bungalow situated on a **Majestic, private property** offering exceptional privacy. Features include , thermal windows , hardwood floors and a modern kitchen with granite countertops, breakfast island and pot lights throughout. Renovated bathrooms, 2-car garage and an oversized driveway accommodating multiple vehicles. Enjoy a large concrete patio ideal for outdoor entertaining. The fully finished basement includes a large bedroom , 3pc bathroom, large great room and a full laundry room, perfect for guests, extended family, or flexible living space. Move-in ready in a highly sought-after community. (id:63244)
RE/MAX Your Community Realty
145 Terry Fox Drive
Barrie, Ontario
Bright and Spacious Quality Built Home by Fernbrook! Situated on a Premium Corner Lot, offering 3,350 sq. ft. The Largest Home Model in the Subdivision! Wrap-around oversized windows provide abundant natural light, creating a bright and airy feel! Excellent curb appeal with a stone and brick exterior and a functional modern layout. Features smooth 9' ceilings on the main floor, upgraded hardwood flooring throughout, pot lights, chandeliers, custom blinds, oversized foyer, and a massive mudroom. The Upgraded Family Size Kitchen includes top-of-the-line stainless steel appliances, granite countertops and a large centre island! Extended cabinetry, custom pantry shelving, walk-in pantry, flat-panel cabinetry, double sink, and upgraded 18x18 floor tiles. Spacious breakfast area opens to the family room with electric fireplace and large panoramic windows. Separate living and dining rooms are ideal for entertaining. The primary bedroom offers a large walk-in closet and 5-piece ensuite with double sink. Second bedroom has its own 3-piece ensuite, and two additional bedrooms share a Jack & Jill semi-ensuite. Upper-floor laundry with pedestal washer/dryer and ample cabinetry. Spacious 2-car garage with direct access to main floor and basement, electric car charger. Large basement with 8-ft ceilings offers excellent future potential. Ideal for medium or large size families. Prime location: 3 minutes to Barrie South GO Station, 7 minutes to Hwy 400, 10 minutes to Costco, shopping, parks, beautiful beaches of Lake Simcoe, and Friday Harbour. This Home is only 2 years old and is still Covered Under Tarion Warranty. (id:63244)
Homelife Frontier Realty Inc.
407 Limerick Street
Innisfil (Churchill), Ontario
Welcome to this charming year-round waterfront home on the beautiful shores of Cook's Bay. Set on calm, shallow waters ideal for families, this property offers the perfect setting for swimming, kayaking, boating, the best fishing spots in town and endless summer fun right in your own backyard. The home features a warm and inviting cottage feel with bright living spaces and scenic water views. Feature 3 Bedrooms, plus each Bedroom has its own 3-piece Ensuite. Enjoy peaceful Sunrise mornings by the bay, family gatherings on the deck and create unforgettable memories year after year. Whether you're looking for a full-time residence or a weekend getaway, this family-friendly waterfront retreat offers the perfect blend of relaxation, recreation, and natural beauty - just 40 minutes drive from Toronto. (id:63244)
Right At Home Realty
34 Basswood Circle
Oro-Medonte (Shanty Bay), Ontario
Welcome to 34 Basswood Circle, an exceptional fully furnished executive lease offering refined year-round living in Shanty Bay's Arbourwood Estates. Thoughtfully designed for comfort, privacy, resilience, and entertaining, this residence delivers a rare combination of luxury and functional space that is ideal for the discerning professional. Backed by a new Generac generator, the main floor features two wings separated by a wonderful great-room-kitchen that is perfect for get togethers. With walkout to hot tub and pool, the master bedroom includes a four-piece ensuite and walk-in closet. While the second wing includes two spacious bedrooms separated by a four-piece bathroom. The fully finished lower level - great room + two bedrooms + 3-piece bath + office - provides flexible accommodation for family, and guests. The pool and fully equipped gym generate year-round convenient pleasurable daily fitness. Two dedicated office spaces - the loft + lower level - support focused work. Outdoors, enjoy a resort-style setting with an in-ground swimming pool, hot tub, and expansive deck overlooking 0.7 acres of gorgeous, manicured maintenance free gardens with bon-fire pit. A two-car garage, with separate entrance to the basement enhances this property's live-ability. Set in a quiet, executive neighbourhood, Shanty Bay offers 8-minute access to golf, the sailing club, boat ramps, groceries, walking and snow mobile trails, and 60 minutes access to Pearson airport. Impeccably furnished, move-in ready. this executive lease blends luxury with lifestyle and resilience. (id:63244)
Sutton Group Incentive Realty Inc.
614 - 149 Church Street
King (Schomberg), Ontario
Welcome to your perfect oasis in the Heart of Schomberg! This Beautiful 2 bedroom 2 Bath unit is situated on 4 Breathtaking Acres. This move in ready unit has everything you need to start living your best life in one of the most Sought-After communities in King Township with convenient access to Schools, shopping, Downtown Restaurants and walking paths. Commuting is a breeze with easy access to HWY #9, #27 and #400. Enjoy Luxury amenities at your Fingertips, including a Gym, Indoor pool and Party room. The Lovely Large Open Concept Living And Dining Areas Are Drenched With Natural Light. The Mature Treed Lot Surrounding The Complex Is Perfect For Outdoor And Nature Lovers Alike, Offering Walking Trails And Loads of Enjoyment Opportunities. (id:63244)
Homelife Silvercity Realty Inc.
2928 12 Line N
Oro-Medonte, Ontario
Welcome to Your Dream Country Escape! Discover the perfect blend of work, play, and relaxation on this stunning 59-acre farm, ideally set up for hobby farming, outdoor adventure, or multi-generational living. With 30 workable acres and 29 acres of recreational paradise, the possibilities are endless. The beautiful home offers spacious living with 4 bedrooms and 2 full bathrooms, a bright three-season sunroom, and a partially finished walk-out basement with recreation room, perfect for an in-law suite or rental opportunity. Cozy up around the wood-burning fireplace with a unique wood elevator that brings firewood up from the basement! Outside, the property continues to impress with a detached 2-car garage, a new 40 x 60 implement shed, a barn, and a charming chicken coop/shed (12 x 23). Whether you're looking to farm, raise animals, or simply enjoy country life, this property has it all. (id:63244)
Keller Williams Realty Centres
Apt 2 - 4083 County Road 50
Adjala-Tosorontio, Ontario
Spacious Second Floor Apartment for rent In picturesque Loretto. Country feel with a pond view. 2 Bedroom and 2 Bathroom Apartment with private Laundry. Recently Updated. Large Patio To Enjoy the outdoors. Includes 2 Car parking and plenty of outdoor space to enjoy.Hydro extra. (id:63244)
RE/MAX Premier Inc.
224 - 121 Mary Street
Clearview (Creemore), Ontario
Enjoy the ease of condo living in the heart of Creemore, a vibrant four-season village known for its charm, trails, golf, and ski hills. This premium 3-bed, 2-bath corner unit at The Brix offers nearly 1,400 sq ft, one of the largest floor plans in the building, complete with an oversized nearly 300 sq ft wrap around private balcony overlooking a peaceful forest backdrop. Bright and beautifully designed with large windows, this suite features luxury vinyl plank flooring, a chef-inspired kitchen with an oversized eat-in island, and an open-concept layout ideal for entertaining. The primary bedroom includes a walk-in closet and private ensuite, while a second full bathroom offers semi-ensuite access for guests or family. Two owned parking spaces are included, along with access to modern amenities such as a gym and a stylish party space for gatherings. Whether you're looking to downsize in style or enjoy a weekend retreat, this move-in ready suite offers the perfect blend of space, comfort, and low-maintenance living in one of Ontarios most desirable small towns. (id:63244)
RE/MAX Hallmark Chay Realty
16 Cunningham Drive
Barrie (Ardagh), Ontario
BARRIE TOWNHOUSE! Modern 3-Bedroom 2.5-bathroom freehold townhome in the Ardagh neighbourhood in Barrie. Welcome to this beautifully maintained home located in one of Barrie's sought-after family-friendly neighbourhoods. Perfectly designed for modern living, this home offers a bright, semi-open-concept main floor with a spacious living area and walkout access to the backyard ideal for entertaining or relaxing. Upstairs, you'll find a large primary bedroom with a private 4-piece ensuite and double closets, along with two additional generously sized bedrooms and a full bathroom. The lower level provides great potential for a recreation room, home office, and extra storage, and is roughed in for a 4th bathroom. Additional features include convenient main-floor powder room, attached single-car garage with inside entry, driveway parking, low-maintenance yard, close to schools, parks, shopping, and easy highway access. This home is perfect for first-time buyers, families, or investors looking to add their finishing touches in this prime Barrie location. (id:63244)
Coldwell Banker Advantage Real Estate Inc
2966 Monarch Drive
Orillia, Ontario
This newly built Dreamland Home features the Ridgewood Elevation B, situated on a 40 ft lot in one of Orillia's fastest-expanding communities. With classic brick and stone detailing and approximately 1,875 sq. ft. of well-designed living space, the home blends contemporary finishes with enduring curb appeal. Inside, the main floor offers 9 ft ceilings and a collection of thoughtful upgrades, including hardwood flooring, upgraded ceramic tile, and a stylish kitchen complete with enhanced cabinetry and countertops, a deep fridge cabinet, and a chimney-style range hood. Three bedrooms provide versatility for growing families or home office needs, anchored by a generous primary retreat with a walk-in closet and private ensuite. Ideally located near Costco, Lakehead University, Walter Henry Park, shopping, and major commuter routes like HWY 400 & HWY 11, this home places you close to everyday conveniences. Orillia continues to grow as a vibrant, well-connected city while preserving its relaxed, small-town feel. A great opportunity to own new construction in a thriving area with easy access to Toronto, Muskoka, and the outdoor lifestyle that makes the region so desirable. (id:63244)
RE/MAX Hallmark York Group Realty Ltd.
17 Mill Street
East Gwillimbury (Mt Albert), Ontario
This stunning 4-bedroom, 3-bath bungalow in the desirable community of Mt. Albert blends elegance, comfort, and convenience in a way that few homes can with half of the home, including a brand-new 1,000 sq. ft. addition, newly built and thoughtfully designed with luxurious finishes throughout. From the moment you step inside, soaring ceilings and oversized windows flood the home with natural light, creating a bright and airy atmosphere that enhances every room.The custom-designed kitchen is a true showpiece, featuring a brand-new stove and hood vent, a massive 5x10 island with double-sided storage, sleek quartz countertops, a farmhouse sink, soft-close cabinetry, and under-cabinet lighting that together make it both highly functional and visually striking.The open-concept living and dining area, complete with a cozy gas fireplace and dimmable lighting, provides the perfect backdrop for everything from family gatherings to intimate evenings, while a separate office offers the privacy and practicality needed for working from home or quiet study.Each of the four bedrooms is spacious and inviting, complemented by three well-appointed bathrooms designed with style and comfort in mind. The backyard serves as a retreat all on its own, offering ample space for entertaining, childrens play, or simply relaxing in a quiet, private setting that feels far removed from the pace of everyday life.The location of this home further elevates its appeal with parks, trails, schools, the library, and all the charm of Main Streets cafes, bakeries, and shops just a short walk away, while medical facilities and daily conveniences are also close at hand.Combining an ideal location with thoughtful design and the rare benefit of having half the home brand new this Mt. Albert bungalow is more than just a house; its a true lifestyle of comfort, sophistication, and modern living. (id:63244)
RE/MAX Hallmark Realty Ltd.
