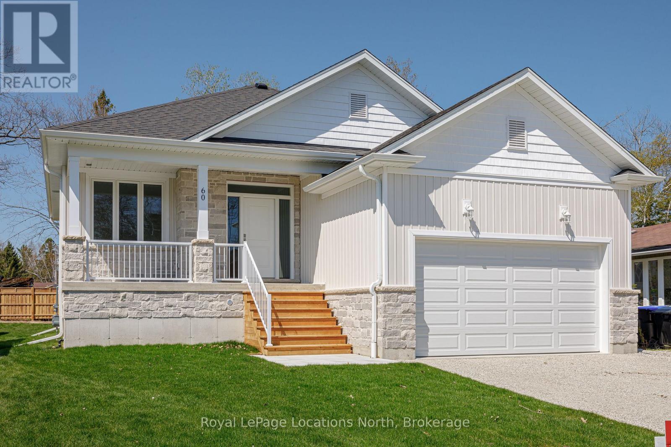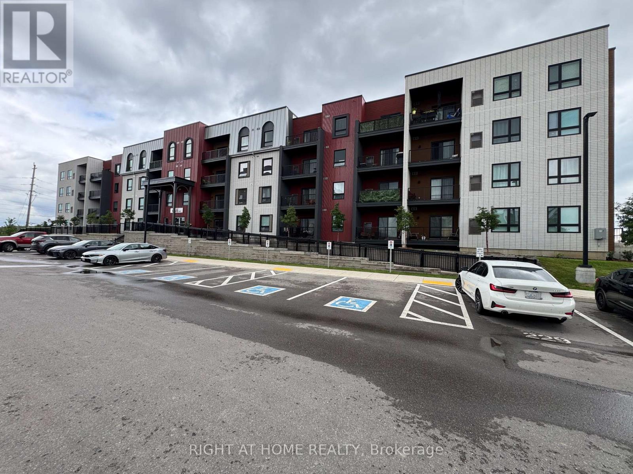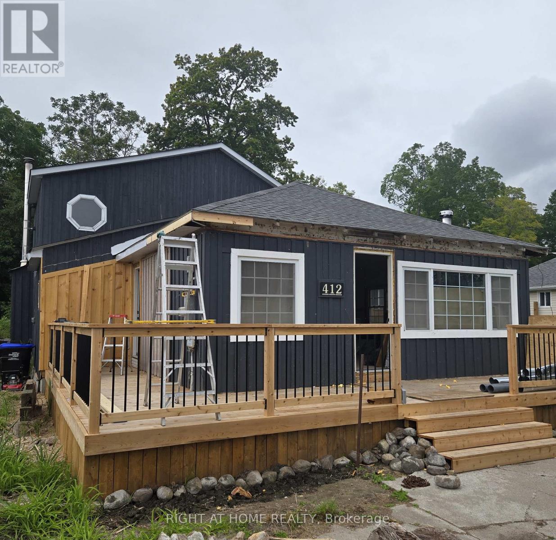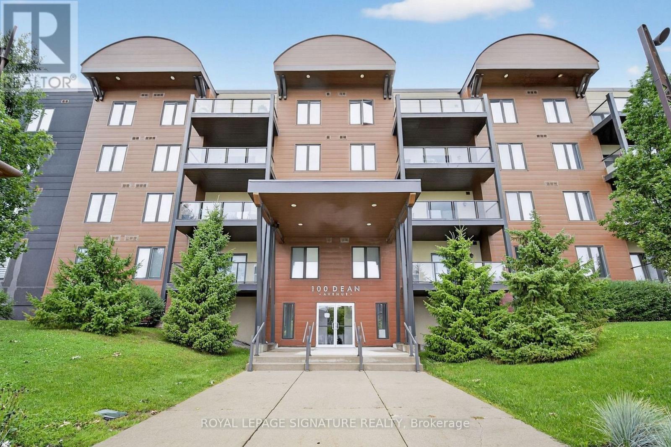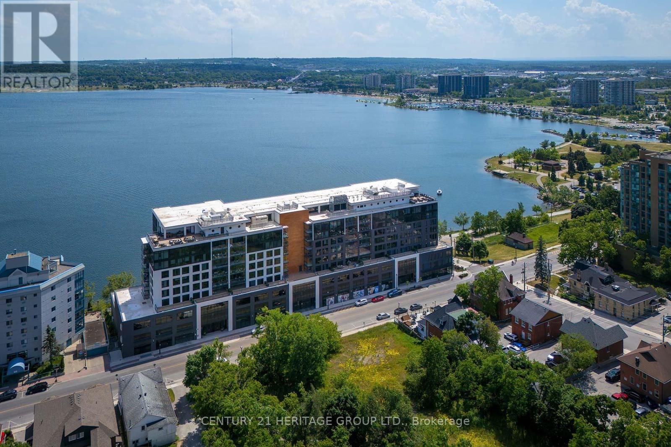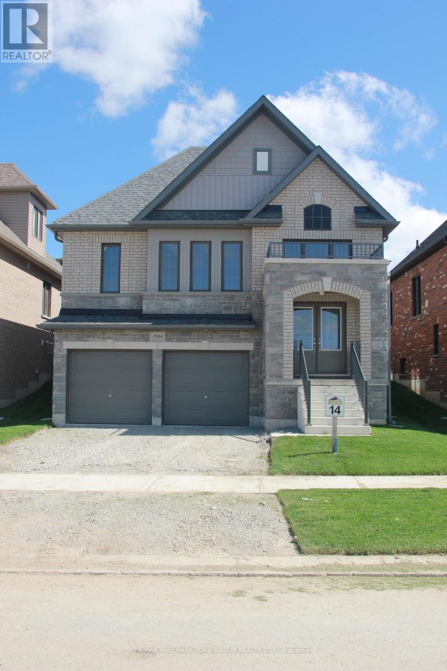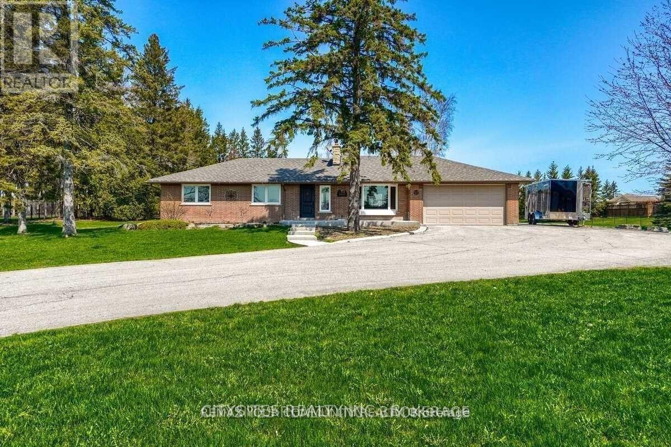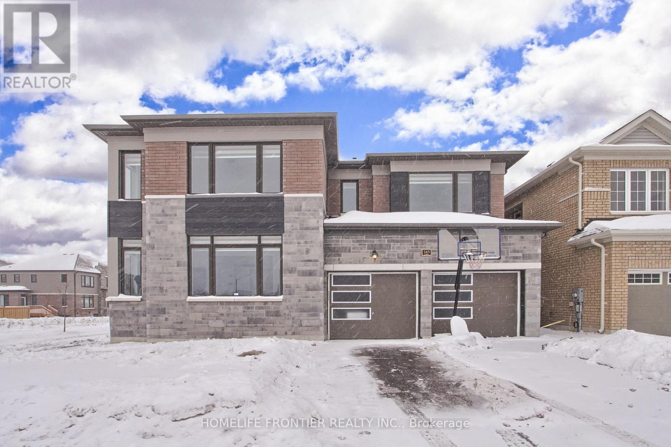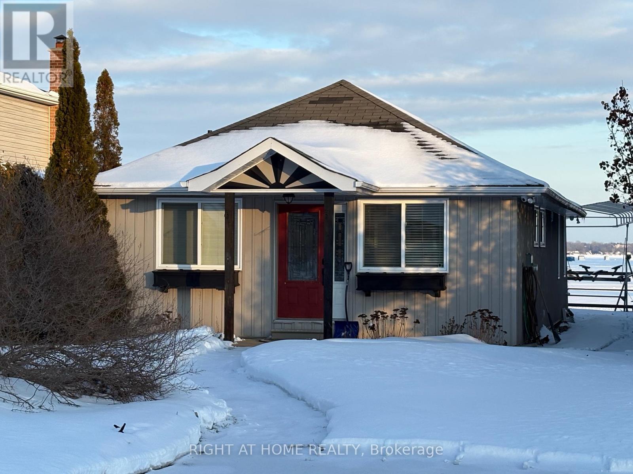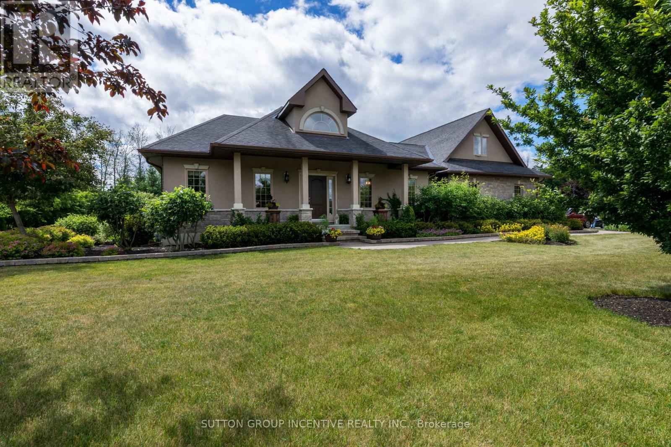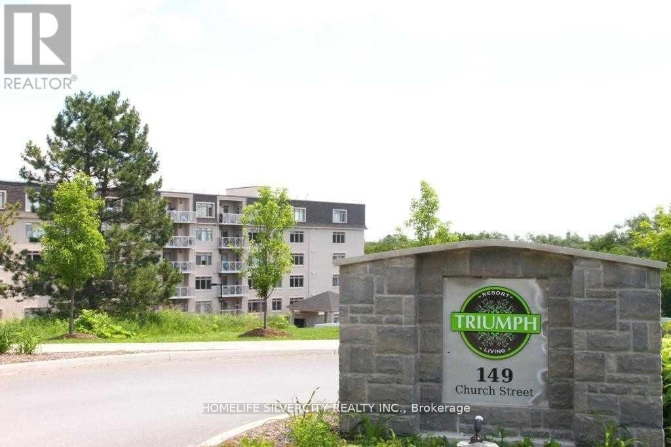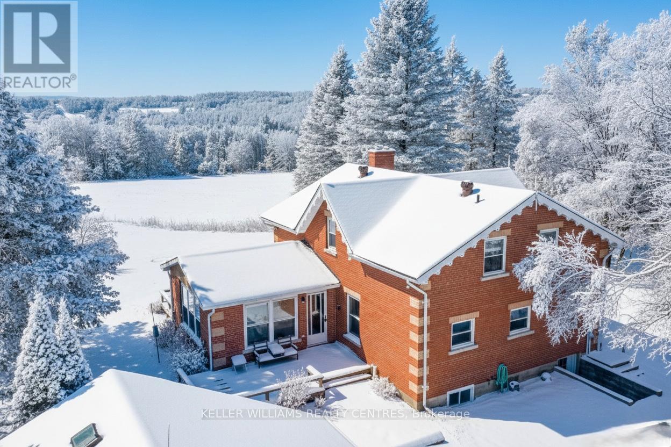60 52nd Street S
Wasaga Beach, Ontario
Charming Custom Built VanderMeer Bungalow Just Blocks from the Beach! Prime Location with Rental Suite Potential! Welcome to this beautifully finished 1,345 sq.ft. bungalow, built by local renowned builders VanderMeer Homes! Ideally located just a few blocks from the beach, a major superstore, and with a full athletic track right across the street, perfect for those who love a healthy, active lifestyle. This home offers the ideal blend of comfort, convenience, and future potential. Step inside to a bright and open main floor featuring 9 ft ceilings and a thoughtfully designed layout. The heart of the home includes three spacious bedrooms, including a primary suite with its own ensuite bath and a generous walk-in closet. A convenient mudroom and main-floor laundry add to the practical functionality of this home, making day-to-day living a breeze. The lower level remains unfinished, providing a blank canvas to truly make it your own. With plenty of space for a large rec room, additional bedroom, and ample storage, the basement also includes a separate entrance and is already roughed-in for a separate suite. Whether you're looking to create an income-generating one-bedroom suite or an extended living space for family and guests, the possibilities are there. Enjoy outdoor living with a covered front porch and a spacious 22' x 10' rear deck, ideal for morning coffee or entertaining on warm evenings. Built with quality in mind, the home includes stone accents, central A/C for year-round comfort, and modern finishes throughout. With its incredible location, walkable amenities, and bonus suite potential, this property is perfect for families, downsizers, or investors. Property taxes have not yet been assessed and are currently based on vacant land status. Don't miss your chance to own in this vibrant, fast-growing community. Don't miss out! Come live the 4-season lifestyle to it's fullest at 60 52nd St S in Wasaga Beach!! Finished basement option 50k more, Tarion warranty. (id:63244)
Royal LePage Locations North
204 - 1 Chef Lane
Barrie, Ontario
Available March 23, 2026 for lease. This Stylish and Modern One Bedroom, One Bathroom Suite is ready for you to move in and enjoy. With 9ft Ceilings, Large Windows and a thoughtfully designed Open Concept Layout, the space feel bright, airy and welcoming from the moment you walk in. You'll love the Upgraded Kitchen, Complete with Quartz Countertops, Stainless Steel Appliances, A Beautiful Backsplash and a Large Island with a Breakfast Bar - Perfect for Cooking , Dining or Entertaining . The Spacious Living area flows nicely onto a large, covered balcony with clear southeast views , offering natural sunlight throughout the date and a peaceful spot to relax. The bedroom is generously sized featuring a large closet and window, while the modern bathroom includes a sleek glass shower door upgrade. Located just minutes to downtown Barrie, the GO Station, the Lake, Parks and Shopping, This location truly has it all. Included: 1 Surface Parking Spot and Water Utility. (id:63244)
Right At Home Realty
412 Limerick Crescent
Innisfil (Churchill), Ontario
Welcome to 412 Limerick Crescent, Innisfil - a rare opportunity to secure lakeside living just steps from Cook's Bay and Gilford Beach. Tucked away at the end of a quiet dead-end street, this property sits on a 50 x 150 double lot, offering privacy, space, and serious upside. This 3-bedroom, 2-bath home is a well-advanced renovation project, approximately two-thirds complete, with over $200,000 already invested in materials and skilled workmanship. This is not a teardown or abandoned build - the heavy, expensive work is done, leaving the exciting finishing touches to the next owner. Major improvements already completed include an owned heat exchanger (heating & cooling), brand-new 200-amp electrical panel with full interior wiring, reinforced floors and joists, cathedral ceiling, pot light and fan rough-ins, installed plumbing, spray foam insulation, three new exterior doors, a new sliding door, and a cedar wrap-around deck. Drywall is already on site and ready for installation. Directly across the street, a right-of-way provides deeded pedestrian access through the neighbouring property to the water - a rare and valuable feature in this area. Please note: the dock belongs to the neighbouring property and its use is at the sole discretion of that owner. The property offers parking for four vehicles and a partially fenced yard. Bonus: the adjoining vacant lot is also available, presenting an exceptional opportunity to expand, build an additional dwelling, or create a true family compound just steps from the lake. Please note: there is currently no running water, and while the electrical panel is installed, the wiring still requires final connection. The home is under active construction - proper footwear is required for showings.If you've been waiting for a project where the hardest and most costly work is already complete - and the reward is finishing it your way in an unbeatable lakeside location - this is it. Being sold as-is, where-is. (id:63244)
Right At Home Realty
305 - 100 Dean Avenue
Barrie (Painswick South), Ontario
Welcome to 100 Dean Ave Unit 305, a well located and comfortable one bedroom suite of approximately 800 square feet. This bright unit features an east facing exposure with beautiful sunrise views and a living room with walk out to a covered private balcony, ideal for outdoor enjoyment and barbecuing. The functional kitchen comes equipped with fridge, stove, dishwasher, and washer and dryer. Additional highlights include laminate flooring throughout, a spacious four piece bathroom, and a generously sized primary bedroom with double closets. One underground parking space and one locker are included. Residents enjoy access to a small community gym and the convenience of a boutique 56 unit building. Ideally situated steps to the GO Station, grocery store, pharmacy, restaurants, and with easy access to Highways 11 and 400,making this an excellent leasing opportunity for commuters and lifestyle seekers alike. Professionally Managed by Condo1 Property Management Inc. (id:63244)
Royal LePage Signature Realty
602 - 185 Dunlop Street E
Barrie (Lakeshore), Ontario
WATERFRONT VIEWS, TRUE LUXURY, THE DETAILS OTHERS DON'T HAVE Welcome to Lakhouse a rare, upgraded Sapphire model offering 1,510 sq. ft. of refined waterfront living on the shores of Kempenfelt Bay. With a sought-after south-facing exposure and unobstructed wall-to-wall lake views, this suite delivers the most captivating outlook in the building-daylight, sunsets, and shoreline sparkle included. Designed for both everyday ease and elegant entertaining, the home features a chef-inspired kitchen with a dramatic oversized island, sleek quartz countertops, and panelled high-end appliances, flowing seamlessly into a bright open-concept living and dining space highlighted by a custom feature wall with built-in TV mount. The showstopper continues outdoors with an innovative Lumon glass-enclosed balcony, creating a serene, year-round extension of your living space-perfect for morning coffee, dinner parties, or quiet evenings overlooking the bay. What truly sets Suite 602 apart from competing luxury offerings are the thoughtful "liveability" upgrades buyers crave: a versatile additional room ideal as a den or home office, plus a full-sized laundry room with custom cabinetry, a built-in folding station, and multiple dedicated hanging areas-paired with full-size, high-eff.machines. A rare front-hall powder room makes hosting effortless and everyday living more comfortable. Both bedrooms offer lake views, double closets & private ensuites, creating a true two-suite layout that's ideal for downsizers, professionals, or guests who appreciate privacy and comfort. And for condo living, the extras are exceptional: two premium parking spaces, a private hydraulic lift for a third vehicle, plus convenient same-floor storage. Residents at Lakhouse enjoy resort-inspired amenities including two rooftop terraces with BBQs and fire tables, fitness centre, sauna and steam rooms, dog wash station, guest suites, stylish social lounge & concierge service. Waterfront lifestyle--Without compromi (id:63244)
Century 21 Heritage Group Ltd.
2964 Monarch Drive
Orillia, Ontario
This brand-new Dreamland Home showcases the Ridgewood Elevation C on a 40 ft lot in one of Orillia's rapidly growing neighbourhoods. Finished with classic brick and stone and offering 1,863 sq. ft. of thoughtfully planned space, this home delivers modern comfort with timeless curb appeal. The main level features 9 ft ceilings and approximately $24,000 in upgrades, including hardwood floors, upgraded ceramic tile, and a well-appointed kitchen with upgraded cabinetry and counters, a deep fridge cabinet, and chimney-style hood over the range. Three bedrooms provide flexibility for families or work-from-home living, highlighted by a spacious primary suite with walk-in closet and private ensuite. Close to Costco, Lakehead University, Walter Henry Park, shopping, and convenient highway access. Orillia continues to evolve into a vibrant, connected city while still offering the calm, small-town atmosphere that draws people north. This is an opportunity to own a brand-new home in a growing community, stay within reach of Toronto, and enjoy easy access to Muskoka, nature, and a slower pace of life without feeling disconnected. (id:63244)
RE/MAX Hallmark York Group Realty Ltd.
5890 15th Side Road
King (Schomberg), Ontario
**A rare find in Nobleton!** Renovated 3+1 bedroom bungalow situated on a **Majestic, private property** offering exceptional privacy. Features include , thermal windows , hardwood floors and a modern kitchen with granite countertops, breakfast island and pot lights throughout. Renovated bathrooms, 2-car garage and an oversized driveway accommodating multiple vehicles. Enjoy a large concrete patio ideal for outdoor entertaining. The fully finished basement includes a large bedroom , 3pc bathroom, large great room and a full laundry room, perfect for guests, extended family, or flexible living space. Move-in ready in a highly sought-after community. (id:63244)
RE/MAX Your Community Realty
145 Terry Fox Drive
Barrie, Ontario
Bright and Spacious Quality Built Home by Fernbrook! Situated on a Premium Corner Lot, offering 3,350 sq. ft. The Largest Home Model in the Subdivision! Wrap-around oversized windows provide abundant natural light, creating a bright and airy feel! Excellent curb appeal with a stone and brick exterior and a functional modern layout. Features smooth 9' ceilings on the main floor, upgraded hardwood flooring throughout, pot lights, chandeliers, custom blinds, oversized foyer, and a massive mudroom. The Upgraded Family Size Kitchen includes top-of-the-line stainless steel appliances, granite countertops and a large centre island! Extended cabinetry, custom pantry shelving, walk-in pantry, flat-panel cabinetry, double sink, and upgraded 18x18 floor tiles. Spacious breakfast area opens to the family room with electric fireplace and large panoramic windows. Separate living and dining rooms are ideal for entertaining. The primary bedroom offers a large walk-in closet and 5-piece ensuite with double sink. Second bedroom has its own 3-piece ensuite, and two additional bedrooms share a Jack & Jill semi-ensuite. Upper-floor laundry with pedestal washer/dryer and ample cabinetry. Spacious 2-car garage with direct access to main floor and basement, electric car charger. Large basement with 8-ft ceilings offers excellent future potential. Ideal for medium or large size families. Prime location: 3 minutes to Barrie South GO Station, 7 minutes to Hwy 400, 10 minutes to Costco, shopping, parks, beautiful beaches of Lake Simcoe, and Friday Harbour. This Home is only 2 years old and is still Covered Under Tarion Warranty. (id:63244)
Homelife Frontier Realty Inc.
407 Limerick Street
Innisfil (Churchill), Ontario
Welcome to this charming year-round waterfront home on the beautiful shores of Cook's Bay. Set on calm, shallow waters ideal for families, this property offers the perfect setting for swimming, kayaking, boating, the best fishing spots in town and endless summer fun right in your own backyard. The home features a warm and inviting cottage feel with bright living spaces and scenic water views. Feature 3 Bedrooms, plus each Bedroom has its own 3-piece Ensuite. Enjoy peaceful Sunrise mornings by the bay, family gatherings on the deck and create unforgettable memories year after year. Whether you're looking for a full-time residence or a weekend getaway, this family-friendly waterfront retreat offers the perfect blend of relaxation, recreation, and natural beauty - just 40 minutes drive from Toronto. (id:63244)
Right At Home Realty
34 Basswood Circle
Oro-Medonte (Shanty Bay), Ontario
Welcome to 34 Basswood Circle, an exceptional fully furnished executive lease offering refined year-round living in Shanty Bay's Arbourwood Estates. Thoughtfully designed for comfort, privacy, resilience, and entertaining, this residence delivers a rare combination of luxury and functional space that is ideal for the discerning professional. Backed by a new Generac generator, the main floor features two wings separated by a wonderful great-room-kitchen that is perfect for get togethers. With walkout to hot tub and pool, the master bedroom includes a four-piece ensuite and walk-in closet. While the second wing includes two spacious bedrooms separated by a four-piece bathroom. The fully finished lower level - great room + two bedrooms + 3-piece bath + office - provides flexible accommodation for family, and guests. The pool and fully equipped gym generate year-round convenient pleasurable daily fitness. Two dedicated office spaces - the loft + lower level - support focused work. Outdoors, enjoy a resort-style setting with an in-ground swimming pool, hot tub, and expansive deck overlooking 0.7 acres of gorgeous, manicured maintenance free gardens with bon-fire pit. A two-car garage, with separate entrance to the basement enhances this property's live-ability. Set in a quiet, executive neighbourhood, Shanty Bay offers 8-minute access to golf, the sailing club, boat ramps, groceries, walking and snow mobile trails, and 60 minutes access to Pearson airport. Impeccably furnished, move-in ready. this executive lease blends luxury with lifestyle and resilience. (id:63244)
Sutton Group Incentive Realty Inc.
614 - 149 Church Street
King (Schomberg), Ontario
Welcome to your perfect oasis in the Heart of Schomberg! This Beautiful 2 bedroom 2 Bath unit is situated on 4 Breathtaking Acres. This move in ready unit has everything you need to start living your best life in one of the most Sought-After communities in King Township with convenient access to Schools, shopping, Downtown Restaurants and walking paths. Commuting is a breeze with easy access to HWY #9, #27 and #400. Enjoy Luxury amenities at your Fingertips, including a Gym, Indoor pool and Party room. The Lovely Large Open Concept Living And Dining Areas Are Drenched With Natural Light. The Mature Treed Lot Surrounding The Complex Is Perfect For Outdoor And Nature Lovers Alike, Offering Walking Trails And Loads of Enjoyment Opportunities. (id:63244)
Homelife Silvercity Realty Inc.
2928 12 Line N
Oro-Medonte, Ontario
Welcome to Your Dream Country Escape! Discover the perfect blend of work, play, and relaxation on this stunning 59-acre farm, ideally set up for hobby farming, outdoor adventure, or multi-generational living. With 30 workable acres and 29 acres of recreational paradise, the possibilities are endless. The beautiful home offers spacious living with 4 bedrooms and 2 full bathrooms, a bright three-season sunroom, and a partially finished walk-out basement with recreation room, perfect for an in-law suite or rental opportunity. Cozy up around the wood-burning fireplace with a unique wood elevator that brings firewood up from the basement! Outside, the property continues to impress with a detached 2-car garage, a new 40 x 60 implement shed, a barn, and a charming chicken coop/shed (12 x 23). Whether you're looking to farm, raise animals, or simply enjoy country life, this property has it all. (id:63244)
Keller Williams Realty Centres
