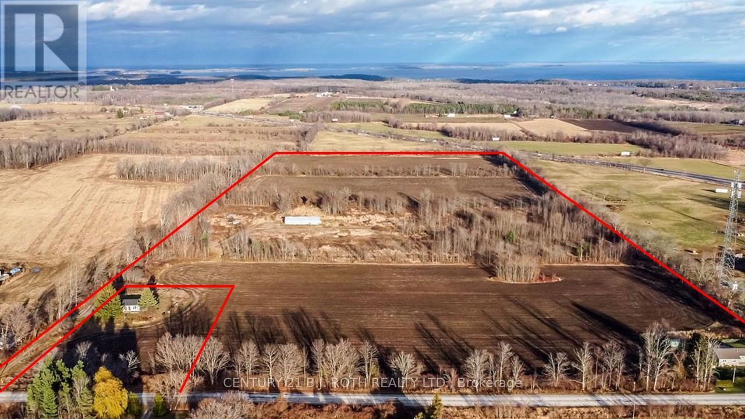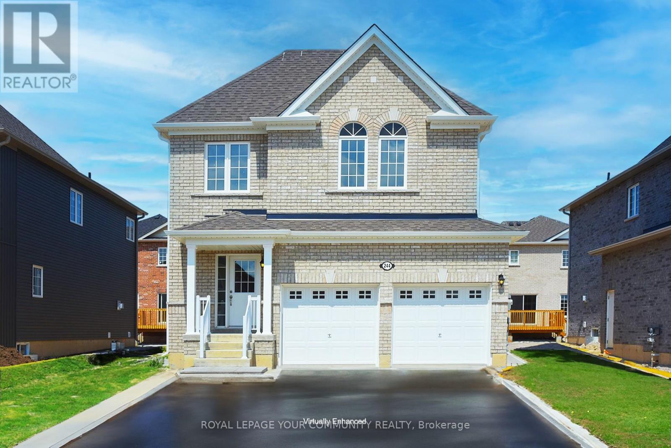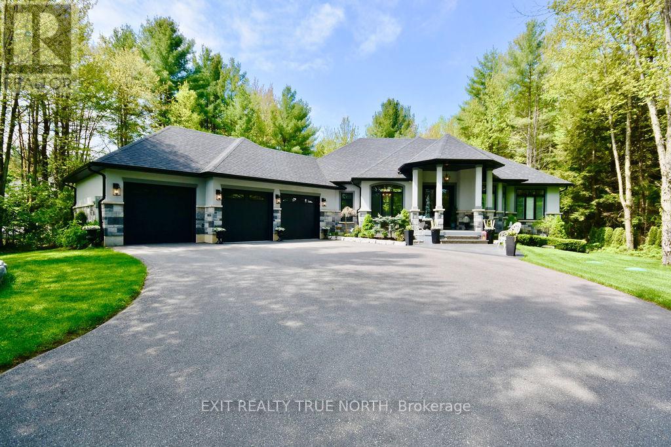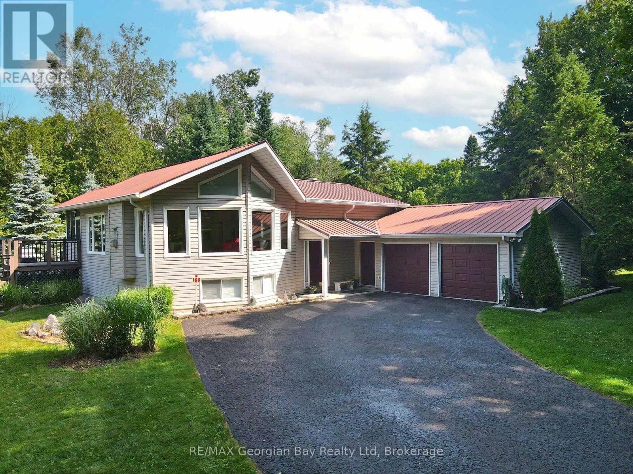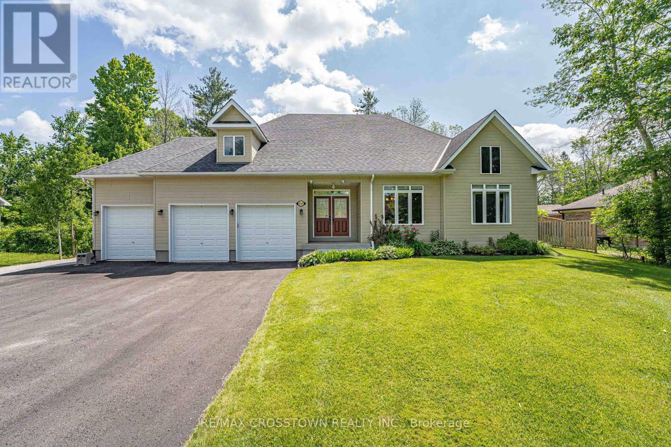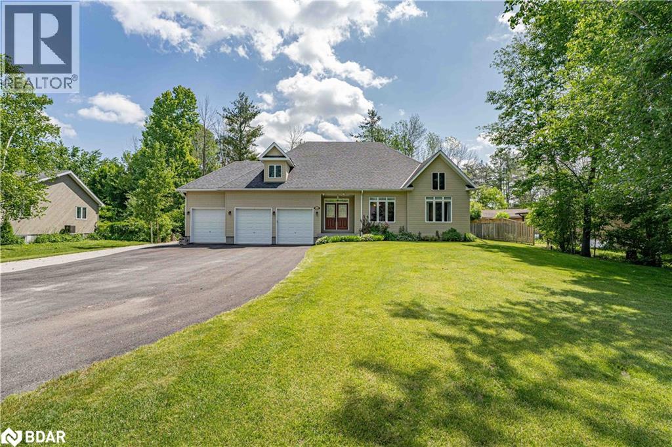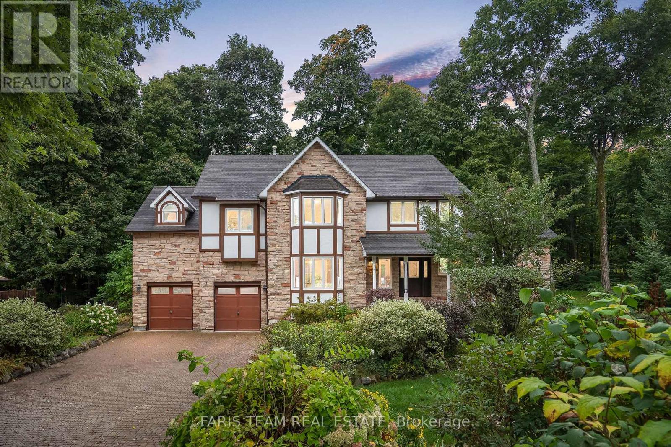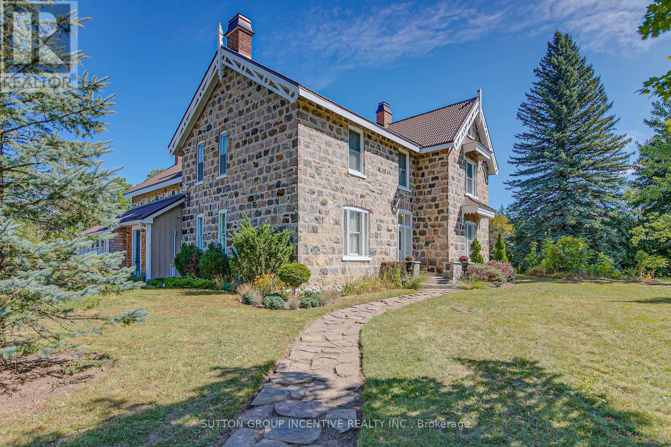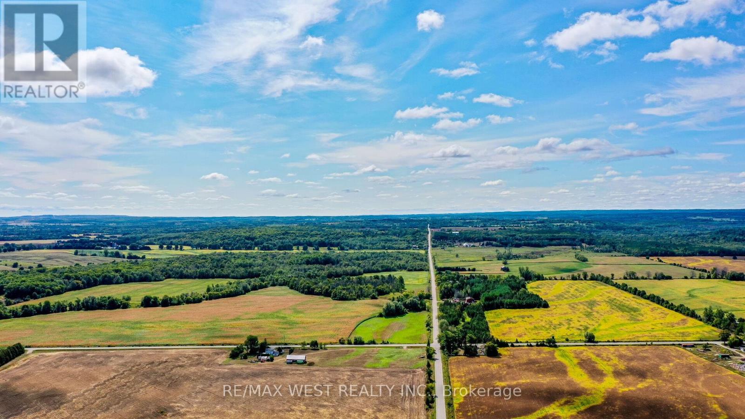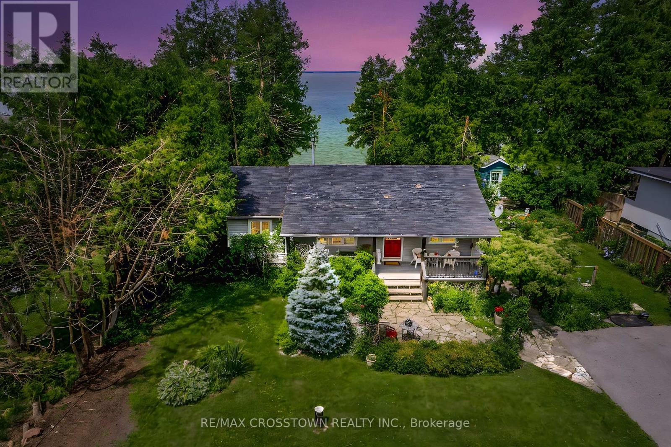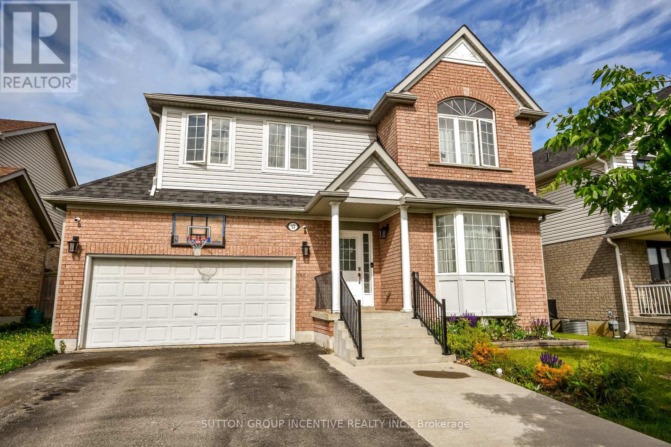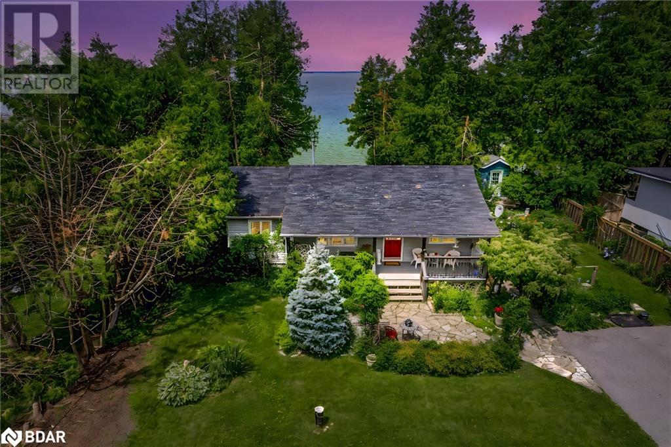159 11 Line N
Oro-Medonte, Ontario
52.4 acre farmland & horsebarn less than a minute to Hwy 11 in a very desirable area based on its proximity to Orillia & Barrie! This flat parcel is newly severed from the existing house and ideal for equestrians, farmers or investors to consider especially if they are also interested in the 93.47 acres also for sale on Line 12. (See listing photos for more information on severance details and accessibility to acreage on line 12) Zoned Agricultural Rural & EP. (id:63244)
Century 21 B.j. Roth Realty Ltd.
244 Mckenzie Drive
Clearview (Stayner), Ontario
Nestled in Stayner, a town that blends small-town charm with modern conveniences, stands a stunning new home by Macpherson Homes. This 2,222-square-foot residence exemplifies quality craftsmanship and thoughtful design, offering an ideal lifestyle. The home features four spacious bedrooms and two and a half bathrooms. Hardwood floors enhance the open-concept main level, seamlessly connecting the living, dining, and kitchen areas. The living room, with its cozy gas fireplace, is a perfect gathering spot, while large windows flood the space with natural light. The kitchen is equipped with stainless-steel appliances, modern white cabinetry, and ample storage. A convenient laundry area on the main floor adds to the home's practicality. Seller has paid extra $30,000 to the builder for obtaining a rough-in legal basement apartment which includes, separate side entrance, upgraded windows, rough-in (kitchen, bathroom, washer and dryer). This offers potential for future income or a private space for extended family. Access to the garage from inside the home adds convenience during winter. Stayner's location balances small-town living with proximity to destinations like Collingwood and Blue Mountain, making it a haven for outdoor enthusiasts. Stayner offers a peaceful, community-oriented lifestyle with essential amenities within walking distance, including schools, parks, and recreational facilities, Wasaga Beach, Ontario's longest freshwater beach, is a short drive away, perfect for outdoor activities year-round. This brand-new home includes a transferable Tarion Warranty, ensuring peace of mind. Macpherson Homes commitment to quality is evident in every detail, making this more than just a place to live, it's a place to thrive. (id:63244)
Royal LePage Your Community Realty
2 Sycamore Circle
Springwater (Phelpston), Ontario
Rarely offered, gorgeous custom bungalow on super exclusive Sycamore Circle. This 2,300+ square foot home sits on a very private, nearly 2 acre lot. This stunning home has 3 bedrooms and 2.1 bathrooms including spacious primary with large walk-in closet and lavish ensuite. The main floor also features a stylish custom kitchen with built-in appliances, Cambria stone countertops and gorgeous breakfast nook surrounded by windows and looking out to the manicured grounds. Triple car garage with separate entrance to basement. Backyard is a private sanctuary with trails and surrounded by mature trees. Equipped with natural gas and Bell fibre optics. Just minutes to Barrie, Elmvale, Wasaga Beach and Highway 400. (id:63244)
Exit Realty True North
166 Albin Road
Tay (Waubaushene), Ontario
Privacy, Comfort & Charm Welcome to This Beautiful In-Town Retreat! Check this out privacy plus! This lovingly maintained 2 + 1 bedroom raised bungalow sits on a spacious 198' x 124' in-town lot, just a short walk to the stunning shores of Georgian Bay. Tucked away yet conveniently in-town, this home offers a rare blend of space, comfort, and thoughtful upgrades. Inside, you'll find a bright kitchen and dining area with a central island perfect for family meals and entertaining alongside a warm, welcoming living room, both featuring beautiful hardwood floors and a cozy gas fireplace. The home also offers: 2 bathrooms with heated floors, a fully finished basement with a second gas fireplace, a covered, screened-in sunroom leading to a private deck area, ideal for entertaining friends and family, gas heat, central air, HRV system & central vac, custom blinds, alarm system & Generac generator, steel roof, 2-car garage, and paved driveway, meticulously landscaped yard with vibrant gardens. Whether you're enjoying peaceful mornings on the deck or hosting summer get-togethers, this property is the perfect place to call home. Don't miss out on this gem - just minutes from Hwy 400 and all local amenities! What are you waiting for? ATTN ALL BUYERS - A SPECIAL DISCOUNTED PRICE OF$949,777 OFFERED TO THOSE INTERESTED IN PURCHASING BOTH PROPERTIES AT 166 AND 158 ALBIN RD AT THE SAME TIME. (id:63244)
RE/MAX Georgian Bay Realty Ltd
3545 Timberline Avenue
Severn (West Shore), Ontario
Welcome to this upscale and spacious bungalow offering approx. 3,500 sq ft of living space, and located just steps from Lake Couchiching! This beautifully maintained home exudes pride of ownership inside and out. Offering 3 generous bedrooms on the main level and 2 additional bedrooms in the finished basement, there's room for the whole family. The main floor features a convenient Jack & Jill bathroom, and with a total of 3.5 bathrooms, everyone's covered. At the heart of the home is a stunning kitchen - complete with granite countertops, a centre island, and stainless steel appliances - perfect for cooking and entertaining. The basement features a finished rec room, ideal for teens, a games room, or casual hangouts. Enjoy hardwood floors, two cozy gas fireplaces, and a drive-through garage to the backyard - ideal for easy toy storage. The spacious yard is beautifully landscaped and includes a hot tub hookup - ready for your future oasis! Residents of this sought-after community enjoy private beach and boat launch access on Lake Couchiching, a renowned spot for fishing and outdoor fun. Extras include a cold room and thoughtful finishes throughout. This is a true turn-key opportunity you won't want to miss! (id:63244)
RE/MAX Crosstown Realty Inc.
3545 Timberline Avenue
Severn, Ontario
Welcome to this upscale bungalow offering approx. 3,500 sq ft of living space, steps from Lake Couchiching! Meticulously maintained, it features 3 spacious main-floor bedrooms, 2 more in the finished basement, and 3.5 bathrooms—including a Jack & Jill. The stunning kitchen boasts granite counters, a centre island, and stainless steel appliances. The basement offers a rec room perfect for teens or casual hangouts. Enjoy hardwood floors, two gas fireplaces, and a drive-through garage for easy backyard access. The landscaped yard includes a hot tub hookup, and the sought-after community offers private beach and boat launch access. Extras include a cold room and quality finishes throughout. A true turn-key opportunity! (id:63244)
RE/MAX Crosstown Realty Inc. Brokerage
7 Nordic Trail
Oro-Medonte (Horseshoe Valley), Ontario
Top 5 Reasons You Will Love This Home: 1) Designed for both luxury and comfort, this custom-built home in the prestigious Horseshoe Highlands features a spacious layout with seven bedrooms and five bathrooms, perfectly suited for family living and entertaining 2) Expansive eat-in kitchen is a chef's dream featuring panoramic backyard views, a walkout to outdoor living, sleek granite countertops, built-in Bosch appliances, a gas cooktop, and generous cabinetry along with a dedicated coffee bar with a mini fridge and granite surfaces, adding a touch of convenience and elegance 3) Stunning great room is the heart of the home, showcasing soaring cathedral ceilings, a striking wood-burning fireplace framed by sophisticated built-in wood cabinetry, and a warm, inviting ambiance perfect for gatherings and relaxation complemented by a beautiful sitting room with multiple windows offering lovely views of the backyard and elegant sconce lighting enhancing the cozy atmosphere 4) Step into a backyard paradise where mature trees provide natural privacy and beautifully landscaped stone patios, vibrant gardens, a tranquil pond with charming bridges, and direct greenspace access backing onto greenspace with no neighbours, creating a serene and private setting 5) Enjoy an unmatched lifestyle in this coveted estate community just moments from Horseshoe Resort, top-tier golf courses, premier skiing, and the breathtaking trails of Copeland Forest, making it an outdoor lover's dream location. 5,467 fin.sq.ft. Age 33. (id:63244)
Faris Team Real Estate Brokerage
1680 Hwy 26
Springwater, Ontario
This Victorian home built in 1872 is historically known as Strathaven or The Wattie House. Located on a high/dry parcel of land totaling 6.97acres in Springwater Township. Very much a captivating home as it exudes in-depth history, endless charm and meticulous craftsmanship throughout. Any maintenance done to this century home has been done to preserve and not compromise the integrity of the home. The entrance is a grand spectacle on its own that welcomes you to the warmth and majestic beauty that this home offers. Boasting 3928sq feet of living space on the two upper floors, including 6 large bedrooms and 2 full new baths (one with linen closet). A few important upgrades to mention are: new septic system (2011), newer gas furnace and A/C (2011), updated wiring/panel, new windows (some are historical), new flooring (refinished original hardwood and new luxurious carpet 2024), many unique/timeless light fixtures ($$$) & custom drapery just to name a few. You will be absolutely wowed by the top to bottom custom kitchen which truly is a remarkable place for family/social gatherings. Other notable features are the original plaster archways, crown molding, wainscoting, towering baseboards and historical grand fireplace. The current owners have taken exceptional care of this home and have made an abundance of upgrades, while preserving the home's natural character. The chimneys have been rebuilt and topped with custom copper caps to match the copper valances over the front two windows. There is a detached garage and additional older barn on the property, which you can use your imagination with. This home is for someone wanting space and privacy in a parklike setting, yet be located within 10min to Barrie, Snow Valley Ski Resort, Vespra Hills Golf Club, multi recreational trails and so much more. An absolute historic gem to view. True timeless elegance in this beauty. Don't miss your chance to own some history in Springwater Township. (id:63244)
Sutton Group Incentive Realty Inc.
3578 Concession Rd 4
Adjala-Tosorontio, Ontario
Discover the perfect opportunity to own 18 acres of beautiful, vacant land in the highly sought-after area of Loretto! This property offers a unique chance to build your dream home in a peaceful, rural setting, while being just minutes away from the vibrant town of Alliston for all your amenities. With endless possibilities, this expansive parcel of land can be transformed to suit your vision whether you're looking to create a private estate, start a hobby farm, or hold the land as a future investment in a rapidly growing area. The location offers the best of both worlds: a serene countryside atmosphere, combined with easy access to local shops, schools, healthcare, and other essential services. This is a rare opportunity to own a large piece of land in a high-demand area that promises both lifestyle and long-term value. Whether you're planning to build, develop, or invest, this property is the perfect canvas for your next venture. (id:63244)
RE/MAX West Realty Inc.
24890 Thorah Park Boulevard
Brock, Ontario
this is your front-row seat to breathtaking sunsets every day. The expansive private yard spans 166.36 feet in depth, framed by hedges for seclusion while opening at the back to showcase stunning lake views. Mature gardens add natural beauty throughout the property. A charming boathouse and waterside deck provide the perfect spot to take in the scenery and enjoy life by the water. The full, finished Bunkie, complete with heat and hydro, offers a versatile additional living space whether you envision it as a cozy guest suite, a private retreat, or a relaxing home office. Plus, an additional outbuilding, currently used as a small art studio, offers a peaceful workspace with inspiring views right over the lake. This inviting 2-bedroom, 1-bathroom waterfront bungalow in Beaverton offers serene water views from both the great room and kitchen, creating a picturesque and peaceful living space. The primary bedroom features its own sunroom with walkout access to the back deck and water perfect for quiet mornings. This is your opportunity to embrace lakeside living with endless possibilities. Don't miss this slice of paradise! (id:63244)
RE/MAX Crosstown Realty Inc.
52 Elmbrook Drive
Barrie (0 West), Ontario
Find yourself in this great two storey home in a terrific family neighbourhood in the newer part of Holly in Barrie's south end. Schools, parks, shopping and the community center are nearby and there is easy access to highway #400. This classic suburban four bedroom home has an open concept living room, high ceilings, 2.1 bathrooms and a fenced yard. Check out the photos and then check out the house. This might be the One ! (id:63244)
Sutton Group Incentive Realty Inc.
24890 Thorah Park Boulevard
Beaverton, Ontario
Welcome to your Lake Simcoe retreat! With 77 feet of direct shoreline and stunning northwestern views, this is your front-row seat to breathtaking sunsets—every day. The expansive private yard spans 166.36 feet in depth, framed by hedges for seclusion while opening at the back to showcase stunning lake views. Mature gardens add natural beauty throughout the property. A charming boathouse and waterside deck provide the perfect spot to take in the scenery and enjoy life by the water. The full, finished Bunkie, complete with heat and hydro, offers a versatile additional living space—whether you envision it as a cozy guest suite, a private retreat, or a relaxing home office. Plus, an additional outbuilding, currently used as a small art studio, offers a peaceful workspace with inspiring views right over the lake. This inviting 2-bedroom, 1-bathroom waterfront bungalow in Beaverton offers serene water views from both the great room and kitchen, creating a picturesque and peaceful living space. The primary bedroom features its own sunroom with walkout access to the back deck and water—perfect for quiet mornings. This is your opportunity to embrace lakeside living with endless possibilities. Don’t miss this slice of paradise! (id:63244)
RE/MAX Crosstown Realty Inc. Brokerage
