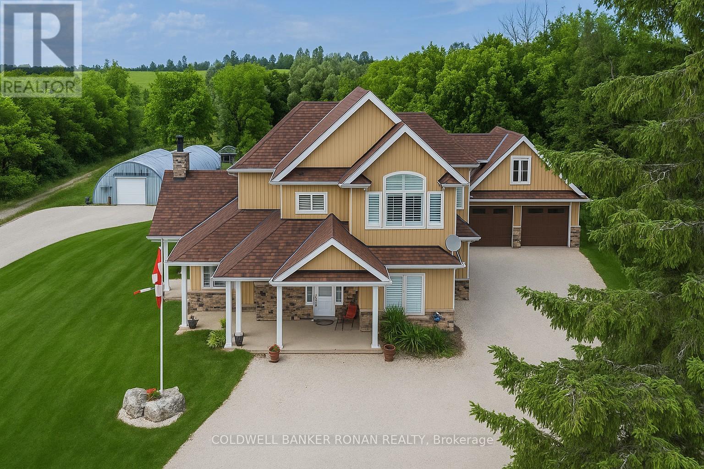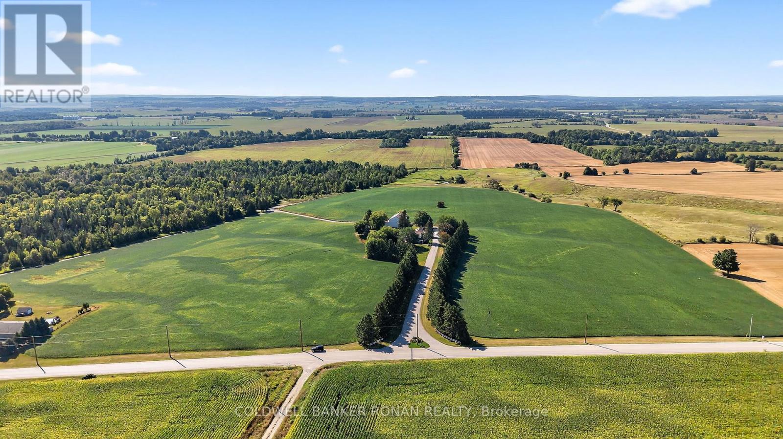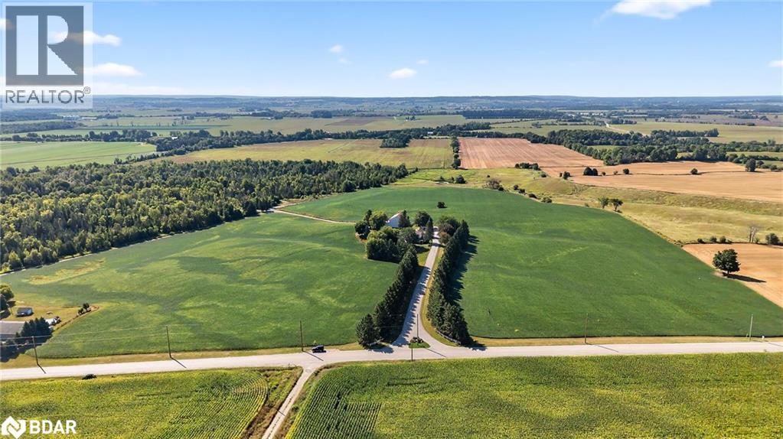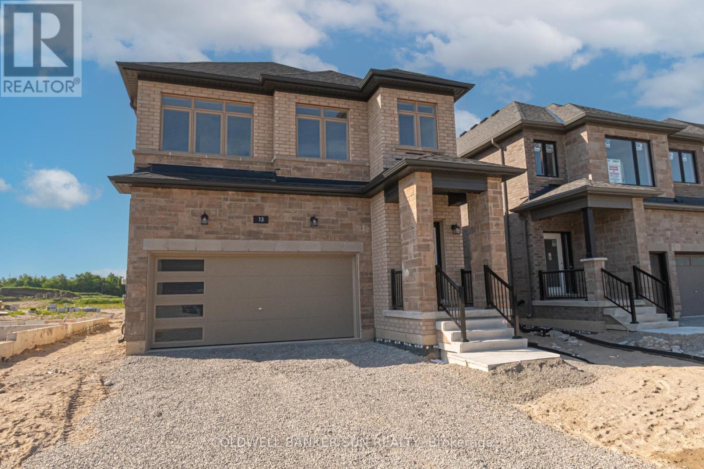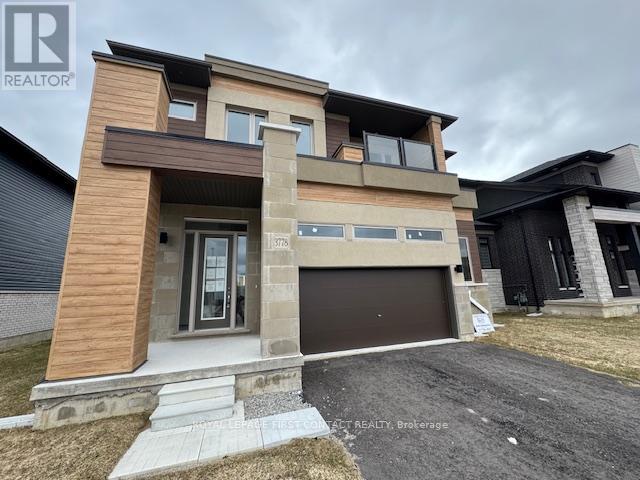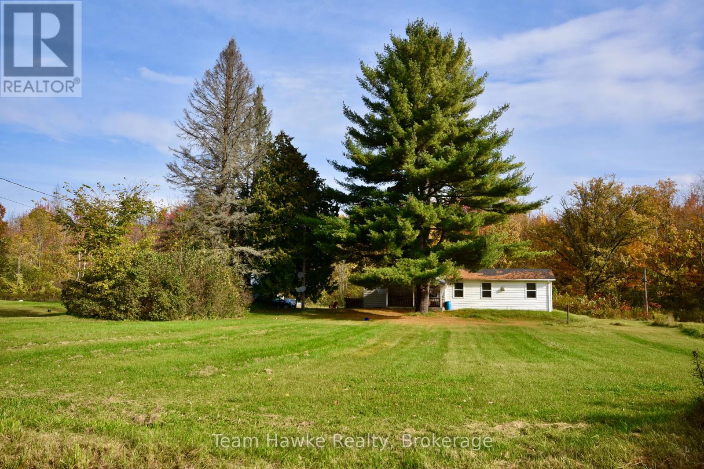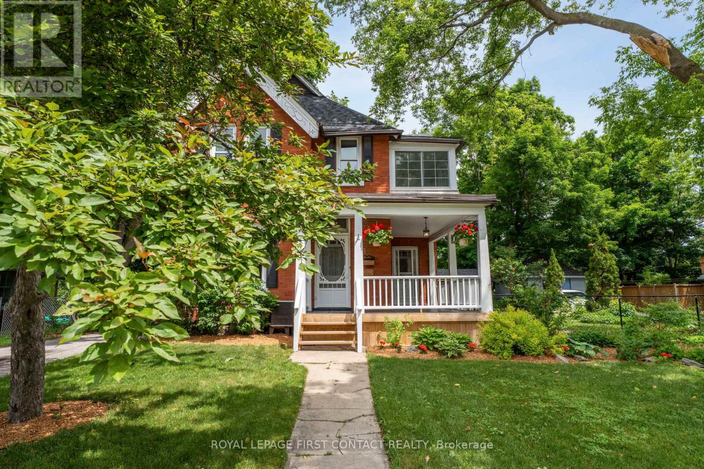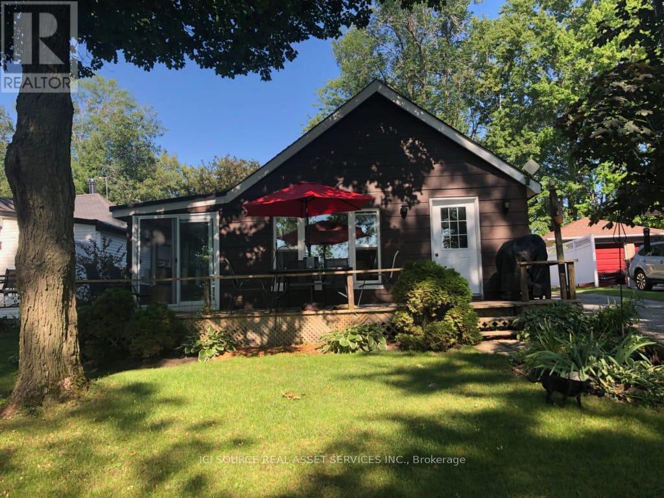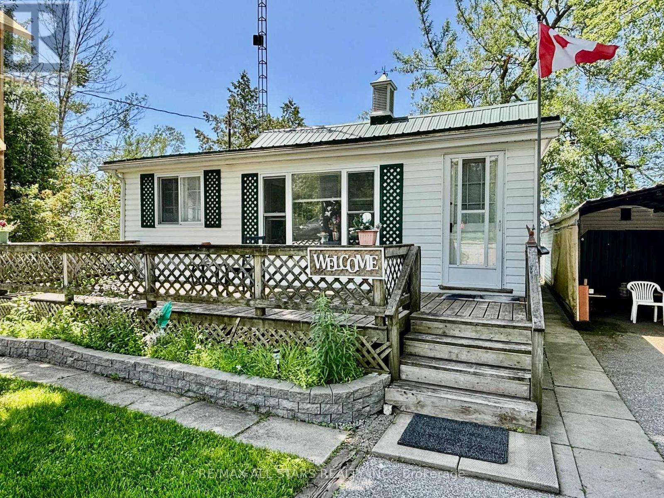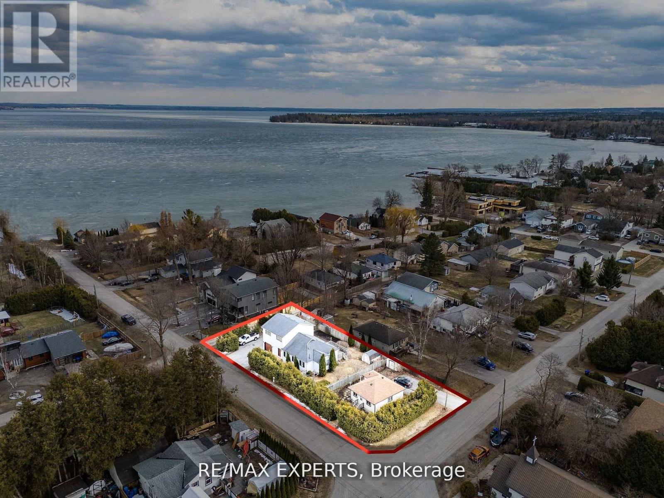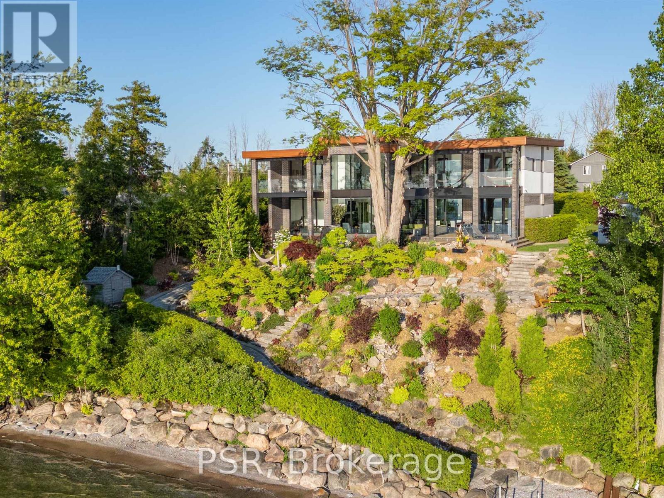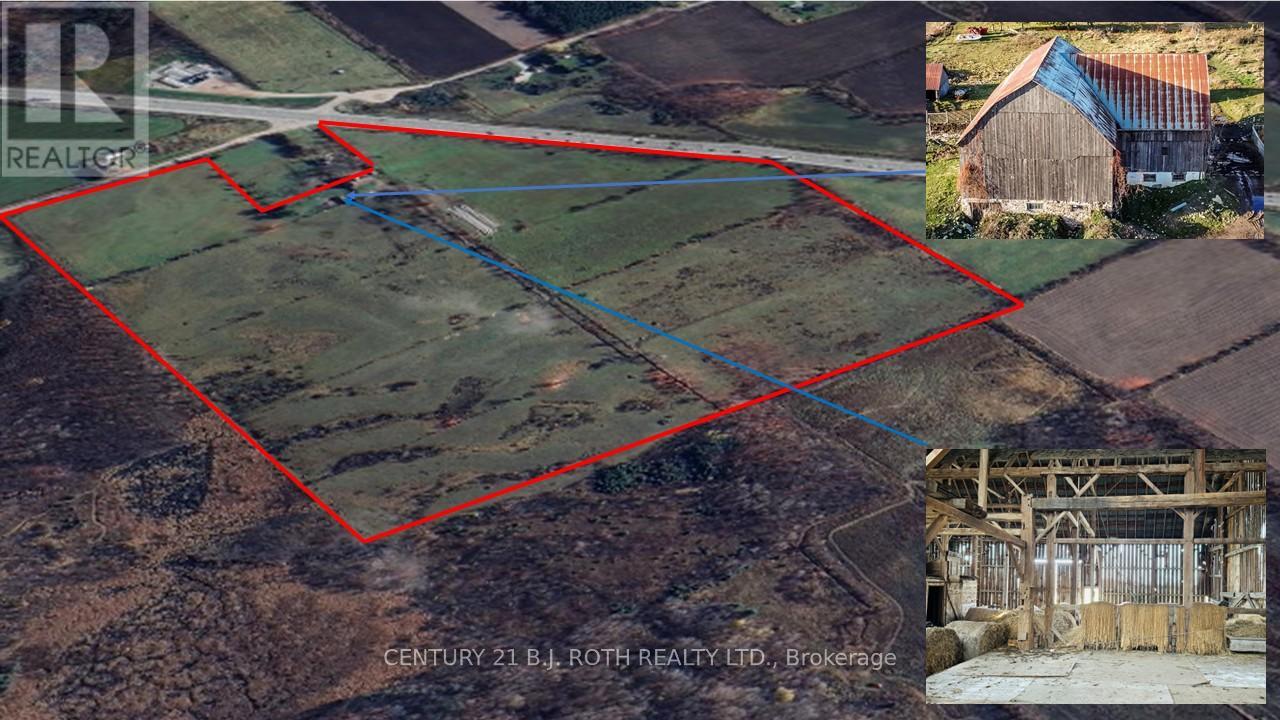6298 4th Line
New Tecumseth, Ontario
Experience the best of country living just minutes from town! Set on a picturesque 2-acre lot, this custom-built two-storey home (2020) combines a functional layout with tasteful, modern finishes. Featuring 3 bedrooms and 3 bathrooms, the home is thoughtfully designed for comfort and everyday living. Enjoy peaceful outdoor living on the expansive back patio, complete with a covered seating area and wood-burning fireplace ideal for relaxing or entertaining year-round. The beautifully maintained property is surrounded by mature greenery, offering a tranquil and private setting. A 25' x 60' Quonset hut with a newly poured concrete floor provides excellent storage for tools, equipment, or recreational vehicles. The oversized detached two-car garage includes a spacious loft, offering even more storage or potential workspace. Located just a short walk or drive to the shops, schools, and amenities of Tottenham this property offers the perfect blend of rural charm and urban convenience. (id:63244)
Coldwell Banker Ronan Realty
5977 13th Line
New Tecumseth, Ontario
A Private Country Paradise. Welcome to this exceptional 104-acre farm estate offering the perfect blend of functionality, natural beauty, and refined country living. Whether you're looking for a working farm, a private retreat, or a place to create lasting family memories, this meticulously maintained property delivers it all. Set back from the road you'll arrive via a long, paved tree-lined driveway framed by a classic white fence, leading to a manicured lawn and beautifully landscaped flower gardens. The mixed-use land offers productive cash crop fields, forested trails for hiking or ATVing, a private pond, and ample open space for recreation or expansion. The charming 4-bedroom home features a metal roof, covered front porch ideal for relaxing summer evenings, inviting living room with fireplace and walk out to patio, large eat in kitchen, formal dining room great for entertaining and grand primary suite complete with a 4-piece ensuite, wall-to-wall closet, and walk-out to a large private balcony. Outside, enjoy the fully fenced in-ground pool for warm-weather fun, complete with tiki bar. A classic barn, and a detached 4-bay garage offer ample storage and workspace. Dual access to the property provides convenience and flexibility. Whether you're seeking tranquility, an investment opportunity or a place to bring your rural dreams to life, this stunning property located close to the growing town of Alliston has it all. Don't miss this rare opportunity to own a piece of countryside perfection. (id:63244)
Coldwell Banker Ronan Realty
5977 13th Line
New Tecumseth, Ontario
A Private Country Paradise. Welcome to this exceptional 104-acre farm estate offering the perfect blend of functionality, natural beauty, and refined country living. Whether you're looking for a working farm, a private retreat, or a place to create lasting family memories, this meticulously maintained property delivers it all. Set back from the road you'll arrive via a long, paved tree-lined driveway framed by a classic white fence, leading to a manicured lawn and beautifully landscaped flower gardens. The mixed-use land offers productive cash crop fields, forested trails for hiking or ATVing, a private pond, and ample open space for recreation or expansion. The charming 4-bedroom home features a metal roof, covered front porch ideal for relaxing summer evenings, inviting living room with fireplace and walk out to patio, large eat in kitchen, formal dining room great for entertaining and grand primary suite complete with a 4-piece ensuite, wall-to-wall closet, and walk-out to a large private balcony. Outside, enjoy the fully fenced in-ground pool for warm-weather fun, complete with tiki bar. A classic barn, and a detached 4-bay garage offer ample storage and workspace. Dual access to the property provides convenience and flexibility. Whether you're seeking tranquility, an investment opportunity or a place to bring your rural dreams to life, this stunning property located close to the growing town of Alliston has it all. Don't miss this rare opportunity to own a piece of countryside perfection. (id:63244)
Coldwell Banker Ronan Realty Brokerage
13 Ranch Terrace
Barrie, Ontario
Brand new built and never lived in, situated on a premium lot. Nestled just steps away from the bustling heart of South Barrie, this property is a testament to architectural brilliance brought to you by a custom builder renowned for top-tier craftsmanship. This large 2-storey home boasts 2,497 square feet of living space, making it ideal for families seeking room to enjoy. With 4 bedrooms and 3.5 bathrooms this home ensures everyone has their own space. Perfectly balanced, sits the second-floor bedrooms with an open concept main floor, which hosts, a large great room, dining room,, and kitchen island connecting everyone in one functional plan. This diverse property can be utilized as a stunning single-family home or customized to accommodate a separate entry for multi-generational living or that savvy investor looking to add to their portfolio. Just steps away from amenities like South Barrie Go Station, Costco, schools & parks. This home also has a Tarion Warranty for your peace of mind. Enjoy the allure of a brand new property and get ready to call this your next home. (id:63244)
Coldwell Banker Sun Realty
3778 Sunbank Crescent
Severn, Ontario
Welcome to this new subdivision of modern homes just north of Orillia conveniently located just off Hwy 11! Walk in to your bright foyer that leads into your open concept living room with f/p, dining room and modern kitchen with patio doors to your backyard! Main floor is complete with a powder room and mud room with inside entry to your 2 car garage! Upstairs has a primary bedroom with ensuite, plus 3 other great sized bedrooms, (one has a patio door to the upstairs balcony!) a shared bath with separate room for toilet and shower, plus upstairs laundry. The basement is waiting your finishing touch! Move in and enjoy this beautiful new neighbourhood! (id:63244)
Royal LePage First Contact Realty
2645 St Amant Road
Severn, Ontario
Escape to the tranquility of this 3-bedroom home nestled on a sprawling 110-acre property. This is a rare opportunity to own your own piece of paradise with the potential to subdivide and sell for future investment. The possibilities are endless. Explore, expand, and create your vision on this vast canvas.Potential for severance, approx. two fifty acre lots. (id:63244)
Team Hawke Realty
55 Burton Avenue
Barrie (Allandale Centre), Ontario
Beautifully renovated Century home in Allendale (Barrie)Mintues to Go Train and Barries waterfront - move in condition with brand new kitchen and 5 ss appliances - upstairs offers three good sized bedrooms renovated main bath plus large sunroom/office. Main floor charm retained - orininal/replicated large baseboards in keeping with the time. Convenient 2 pc bathroom and main floor laundryroom/mudroom. Lower level rec room (or kids playroom) and storage. Wrap around Veranda and Perenial Gardens. Shingles and furnace (7/8 years) new shingles on oversized Garden shed. Stone patio. Long driveway with parking at the back. (id:63244)
Royal LePage First Contact Realty
251 Avery Point
Kawartha Lakes (Carden), Ontario
This four season completely renovated cottage offers sunrise views over the front lake and sunset views from the 16x16 new muskoka deck or fire pit over the back lake. Lake Dalrymple is shallow and warms up quickly to enjoy by boat or paddle in the summer. Snowmobile, skates or snowshoes in the winter. The cottage has new plumbing, electrical, 200amp service, spray foamed, water filtration system, stainless steel appliances and a stand alone washer dryer. The insulated attic offers storage with easy to access via drop down stairs. An over sized insulated single car garage and separate out building for lawn or snow equipment storage. A well maintained mature lot with plenty of sun and shade to enjoy for seasons and years to come. *For Additional Property Details Click The Brochure Icon Below* (id:63244)
Ici Source Real Asset Services Inc.
2644 Lakeshore Drive
Ramara (Brechin), Ontario
Welcome to this cozy 3-bedroom, 1-bathroom cottage nestled on the shores of highly desirable Lake Simcoe. With beautiful western exposure, you'll enjoy spectacular sunsets over the water a perfect retreat to unwind and take in the natural beauty. This low-maintenance property features a metal roof and vinyl siding, a paved driveway, and a detached garage ideal for storing your water toys or gear. Inside, the efficient layout offers 3 bedrooms, making it a perfect starter cottage, downsizing option, or weekend getaway. Located just minutes from local amenities and offering an easy commute to the GTA, this is a fantastic opportunity to own a slice of lakeside paradise in a convenient and sought-after area. Dont miss your chance to enjoy Lake Simcoe living whether for summer memories or peaceful year-round enjoyment. Please note: The property is being sold as is, with no warranties or representations made by the seller or the listing agent. The seller has never lived on the property. (id:63244)
RE/MAX All-Stars Realty Inc.
1004 Robinson Street
Innisfil (Lefroy), Ontario
2 HOUSES FOR THE PRICE OF 1. Welcome to 1004 & 1008 Robinson Street. This One Of A Kind Corner Lot Property Has Two Completely Separate Homes With Separate Driveways, Gas And Hydro Meters. Main Home Is A Total of 4 Bedrooms And 2 Full Bathrooms. Second Home Features 2Bedrooms, 4-piece Bath and a Generously-Sized Living Room with a Beautiful Gas Fireplace. The Entire Property is Extremely Private With High Hedges And Located Just Steps To The Lake With A Private Beach. Located Within Close Proximity To Parks, Golf Courses, Innisfil Beach, Grocery and Shopping Plazas & Much More! Both Homes Currently Rented. 1004 Robinson $3800, 1008 Robinson $2500.This Is Your Chance To Own Two Homes Right By The Lake With The Opportunity To Live/Rent Out Or Build Your Custom Dream Home! (id:63244)
RE/MAX Experts
25510 Maple Beach Road
Brock (Beaverton), Ontario
Welcome to an extraordinary custom-built waterfront estate on Lake Simcoe, completed in 2023 and designed with exceptional attention to detail. Located just south of Beaverton, this architectural masterpiece offers over 5,000 sq ft of thoughtfully crafted living space on a beautifully landscaped lot with 130 feet of private shoreline. The gated entry opens to a double-layer asphalt driveway and a heated two-car garage with epoxy floors and custom built-ins. Over $500,000 in landscaping upgrades include concrete patios and balconies with snow-melting systems, LED lighting, underground irrigation, and two powered sheds. A screened-in outdoor living space off the kitchen adds 300+ sq ft of three-season enjoyment with electric drop-down screens and a screen door. The lakefront is fully equipped with a 6,500 lb hydraulic boat lift and an expansive dock system. Inside, luxury meets innovation. Ten-foot ceilings throughout the main and upper levels are complemented by a 24-foot vaulted great room with dramatic glass walls. Seven Schüco lift-and-slide doors and European tilt-and-turn windows blur the line between indoors and out. Hydronic in-floor heating runs through all three levels, paired with imported interior doors and custom wood baseboards. The chefs kitchen features a 60 gas stove with six burners, double grill, dual ovens, four integrated refrigerators/freezers, and a large central island. A finished basement showcases a $100,000+ temperature-controlled glass bar, polished heated concrete floors, and a second bar with beverage fridges. With four bedrooms, six bathrooms, spa-style primary suite, advanced mechanical systems including dual boilers, zoned HVAC, water filtration, and a Generac generator, this home redefines modern waterfront luxury. Whether entertaining by the lake, relaxing in the hot tub on its custom lift, or enjoying peaceful sunsets, every inch of this home is built for an exceptional lifestyle. (id:63244)
Psr
10 12 Line N
Oro-Medonte, Ontario
. (id:63244)
Century 21 B.j. Roth Realty Ltd.
