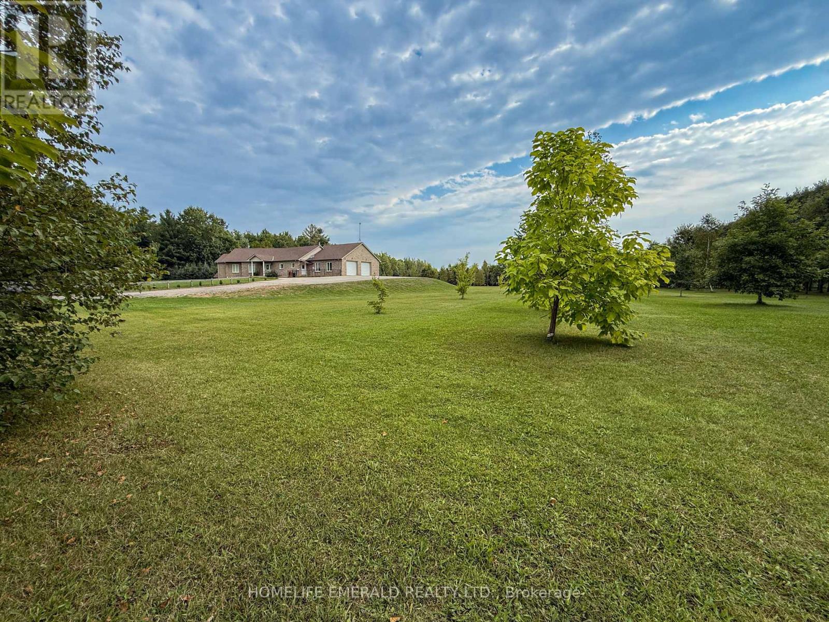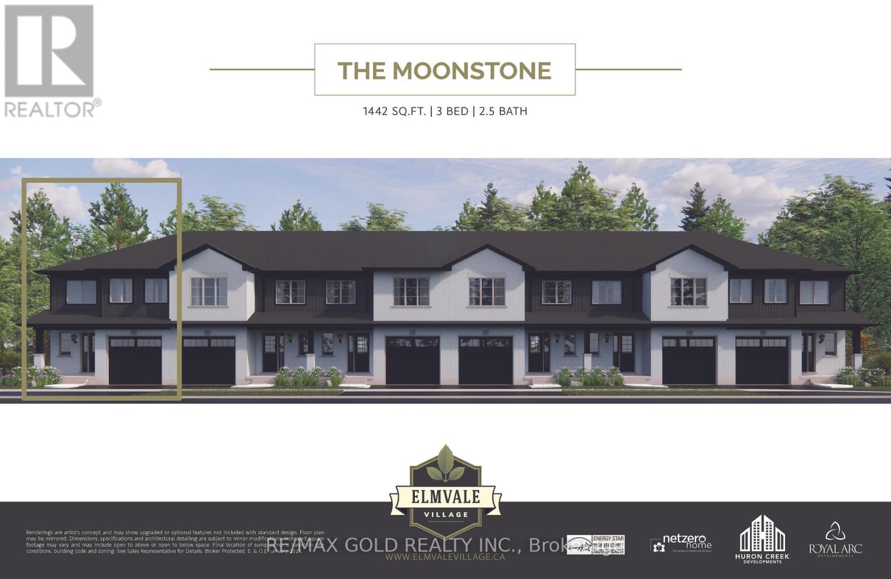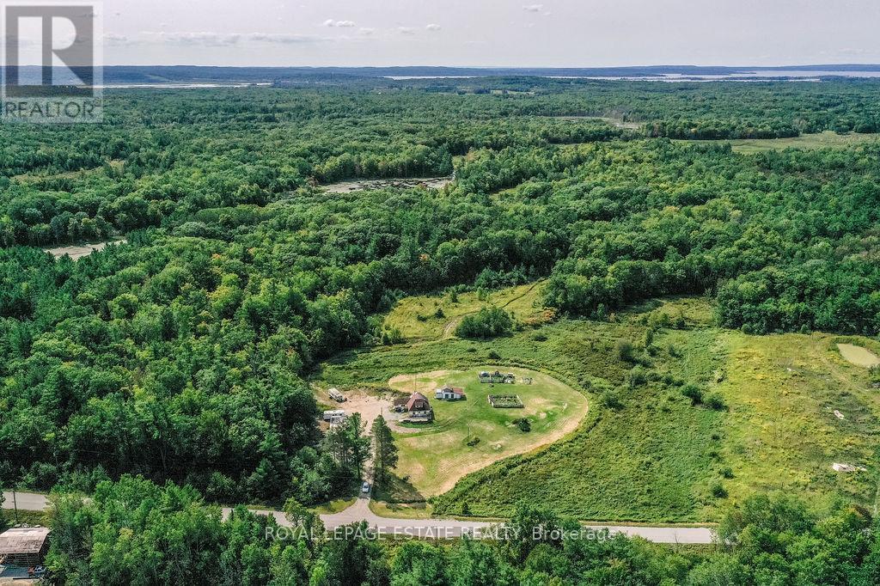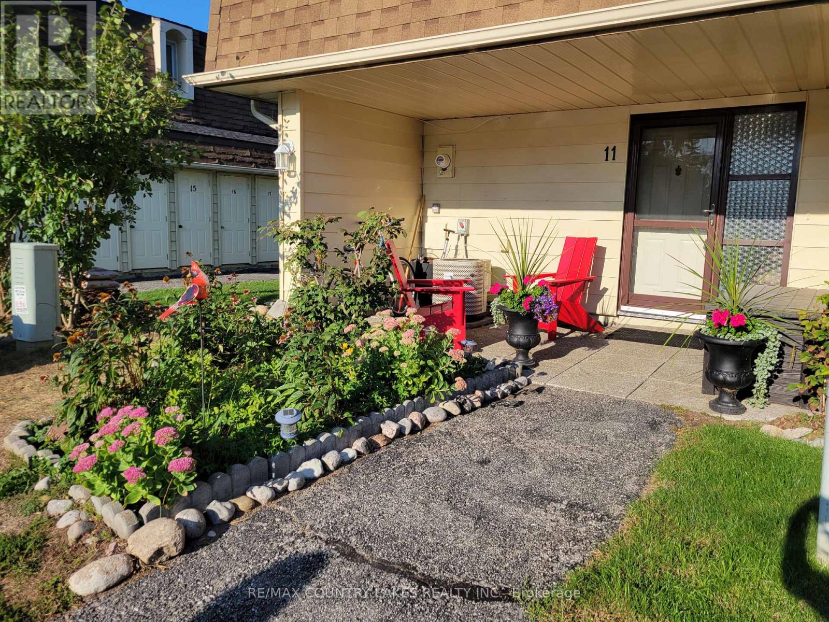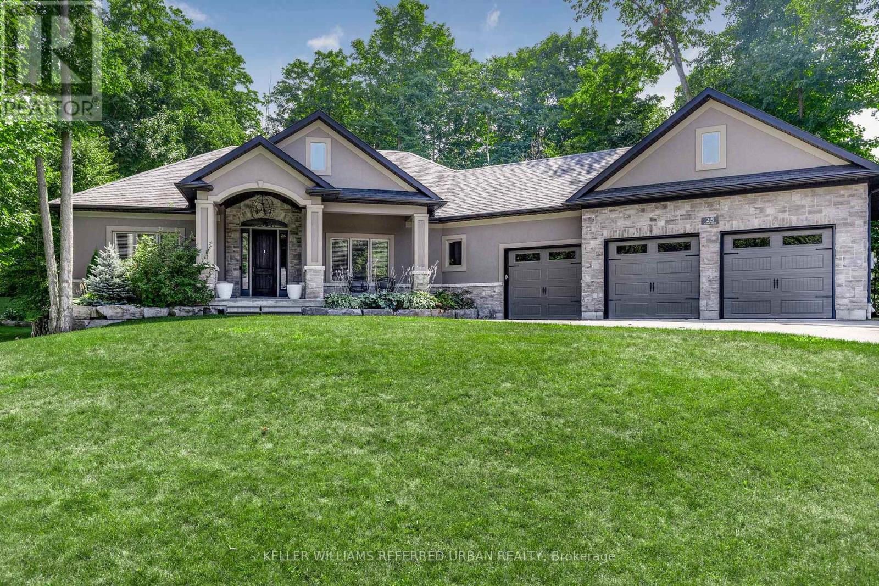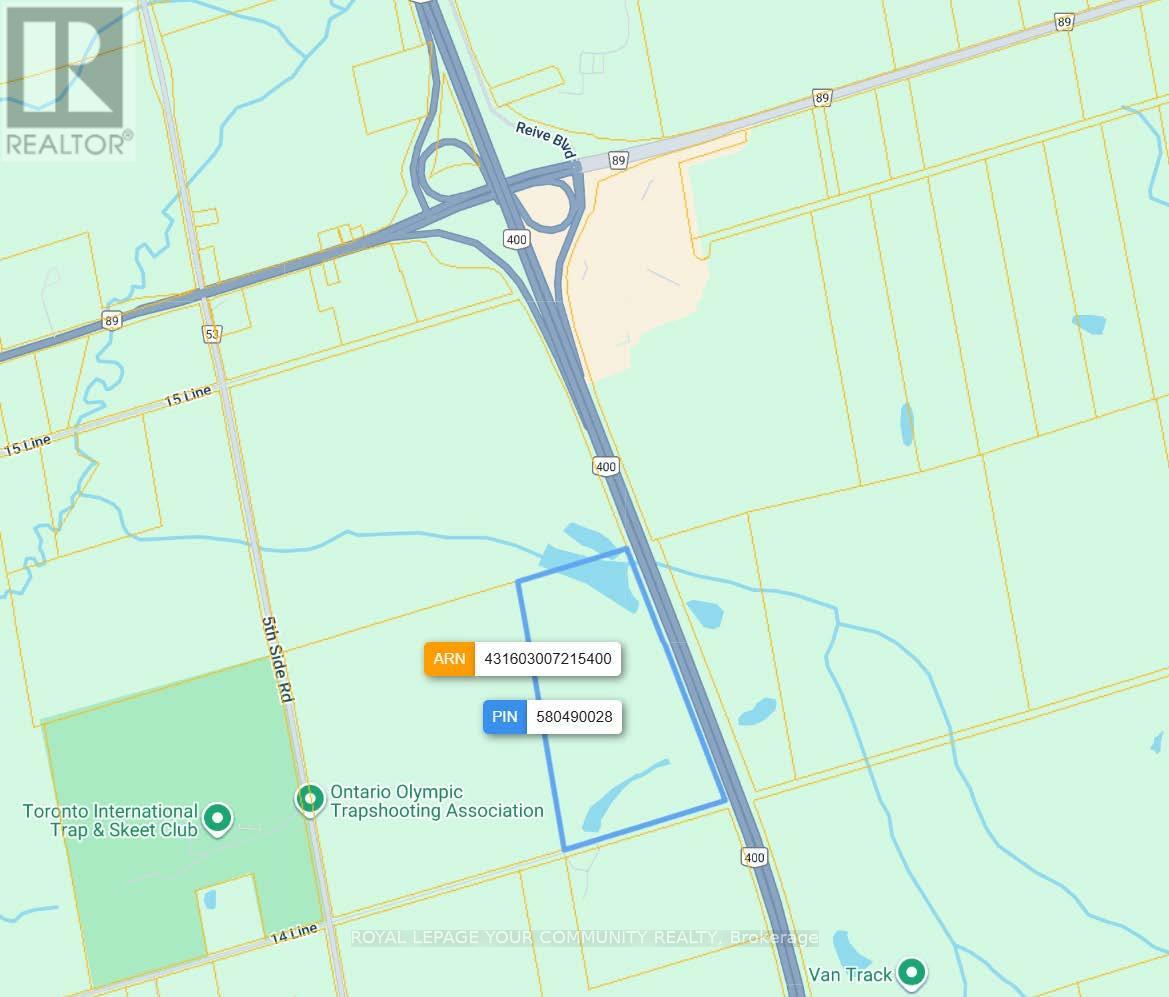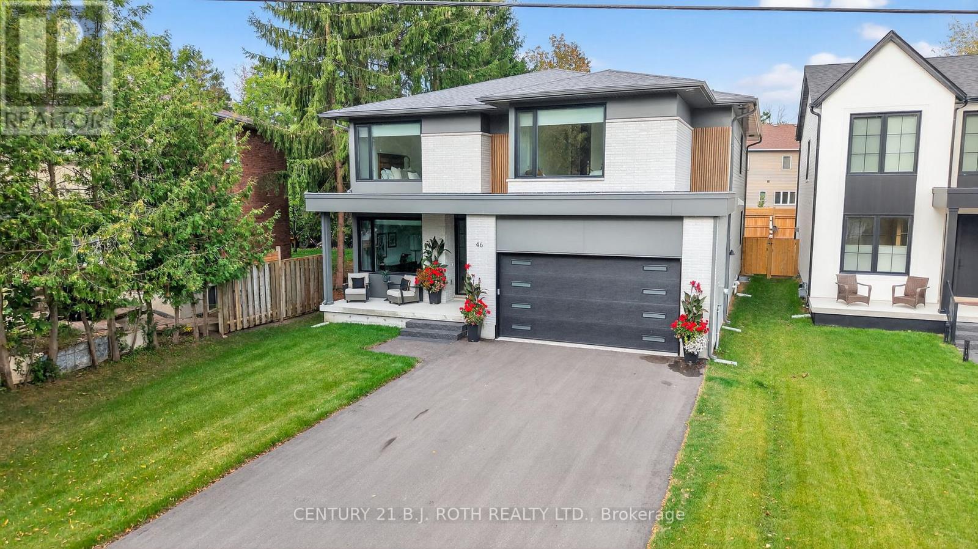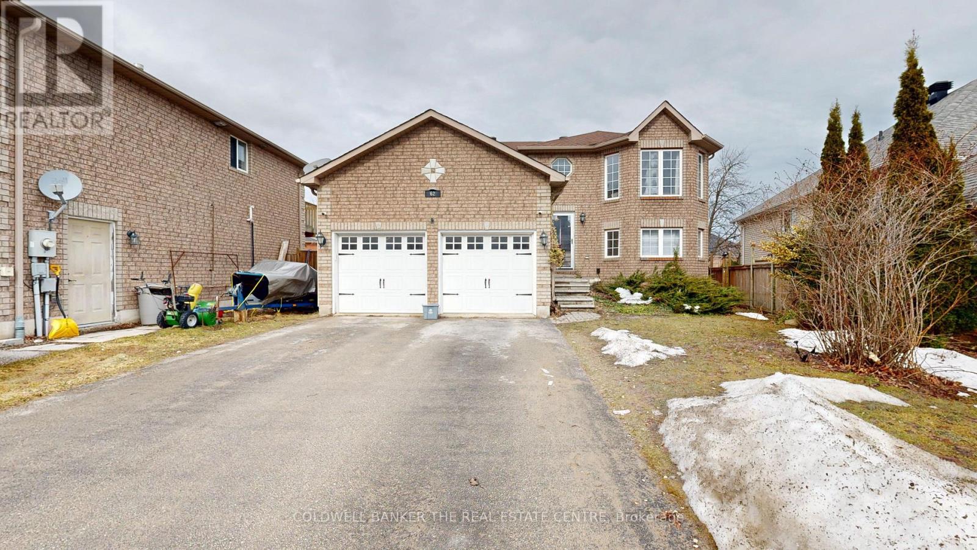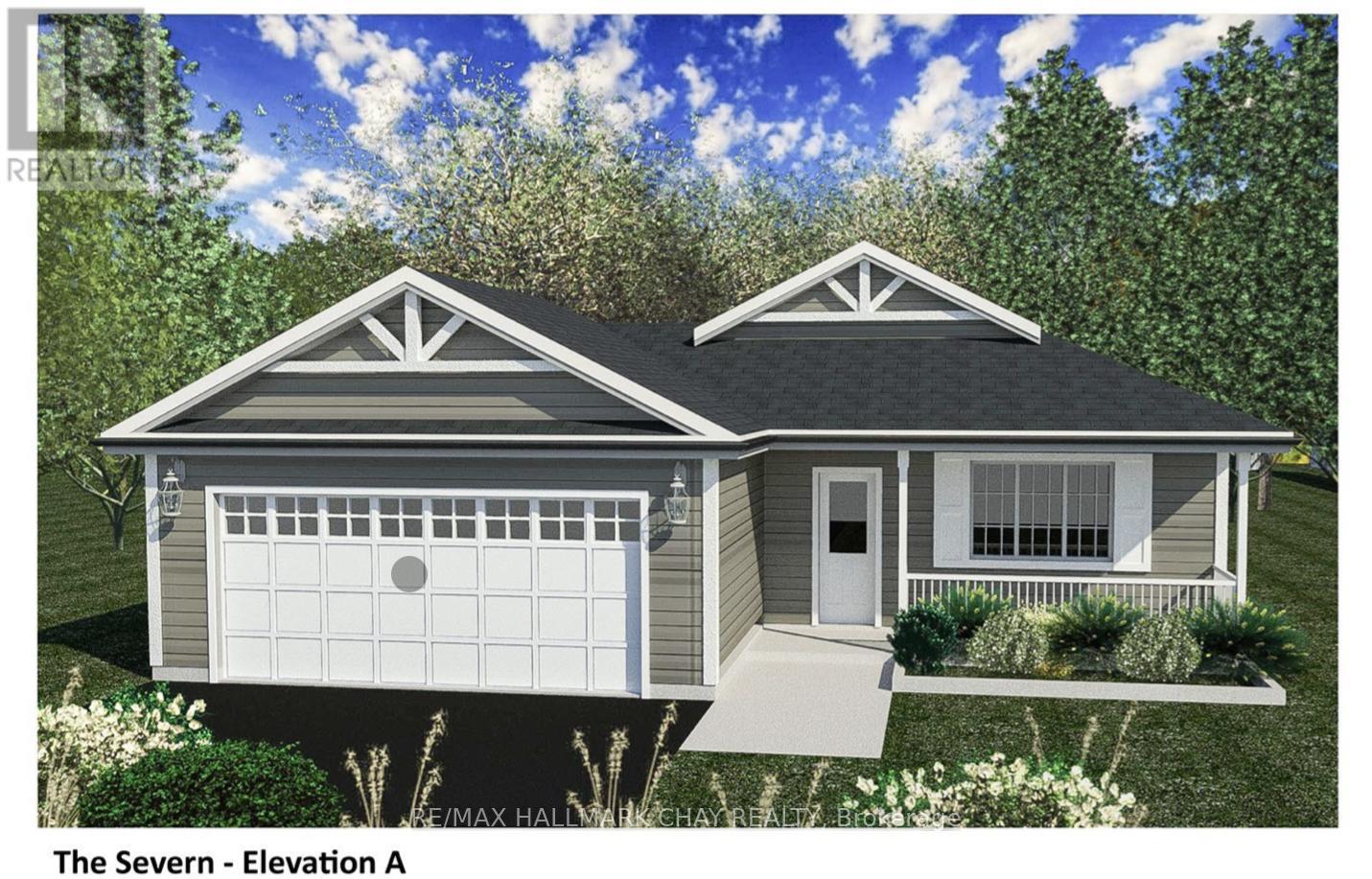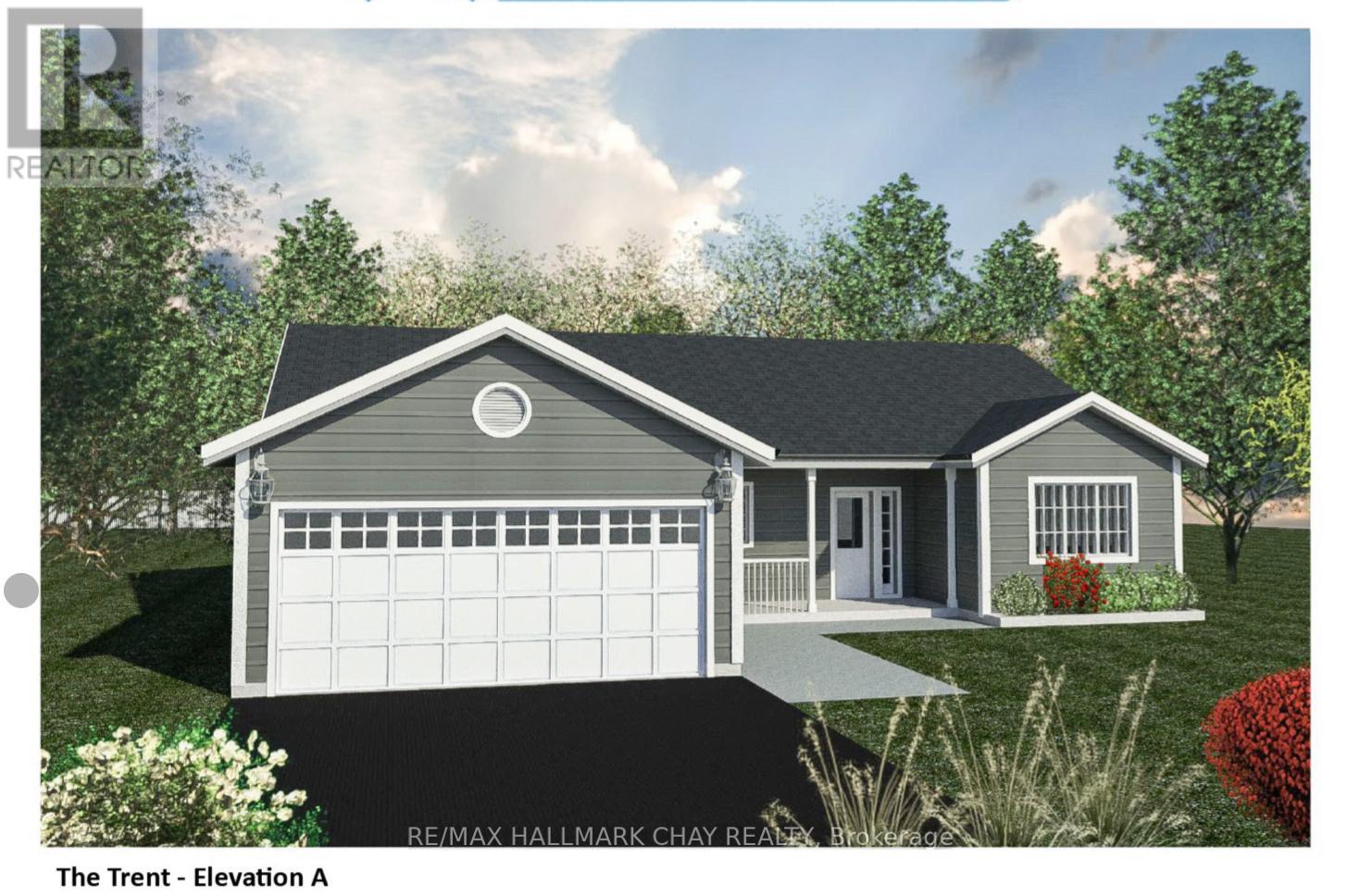3175 3/4 Concession
Clearview, Ontario
*Custom ICF Bungalow on 8.65 Acres* This exceptional, fully customized home was thoughtfully designed with no detail overlooked & no expense spared. Offering over 3,800 sq. ft. of finished living space, it features both a walkout & walk-up basement, a double garage on the main level, plus a heated single garage on the lower level each with inside access. The main floor boasts a spacious foyer leading into an open-concept great room, dining area, & spacious kitchen. A generous mudroom, laundry room, powder room, walk-in pantry, garage entrance & side year entrance off of the kitchen add convenience. Originally designed with 3 bedrooms, the current layout offers 2 bedrooms, with the primary suite expanded to include a sitting area, a two-way fireplace, & a spa-inspired ensuite. A large secondary bathroom serves guests & family with ease.The fully finished basement is an entertainers dream, showcasing a massive rec room with billiards area, family room, workout station, & large office (or potential 4th bedroom). Additional highlights include a cold cellar, ample utility space, & interior access to the lower garage. Set on 8.65 acres of planted forest featuring a variety of hardwoods (maple, oak, butternut, spruce) & softwoods (pine, birch), the property also offers open grassed areas, a gazebo, a 25 x 40 fenced vegetable garden, & multiple outbuildings including a Quonset hut with reinforced concrete flooring for storage. Lovingly maintained & beautifully appointed, this property offers the perfect blend of elegance, functionality, & country charm, an absolute must-see! (id:63244)
Homelife Emerald Realty Ltd.
Lot 11 169 Queen Street
Springwater (Elmvale), Ontario
Welcome to Elmvale Village Townhomes a perfect blend of comfort, style, and convenience! This beautifully designed home offers spacious open-concept living with modern finishes, large windows for abundant natural light, and a private backyard perfect for relaxing or entertaining. Ideal for families, first-time buyers, or down-sizers, this home features 3generous bedrooms, 2.5 baths, and an attached garage. Located in a quiet, family-friendly neighbourhood just minutes from schools, parks, shopping, and easy highway access. A fantastic opportunity to own in one of Elmvales most desirable communities don't miss out! (id:63244)
RE/MAX Gold Realty Inc.
2488 Irish Line
Severn (Coldwater), Ontario
Welcome to 2488 Irish Line, Severn with just over 185 acres of natural beauty with endless potential! Approximately 10 acres are cleared in the front of the property and 2 more acres cleared at the back by the pond. This property is ideal for a hobby farm, while the expansive back acreage with trails makes this property a dream for hunters, ATV'g, or simply enjoying the outdoors. The property includes a 3-bedroom, 2-bathroom home ready for your TLC or the perfect spot to build your dream residence. A 200 ft drilled well, septic system, and detached oversized garage measuring approximately 22X24 with electricity are already in place. Enjoy abundant wildlife, a quiet school bus route, and proximity to McClean Lake, with connections to the Severn River and Big Chute. Conveniently located just 30 minutes to Orillia or Midland, and only 1.5 hours to Toronto, this rare offering provides privacy, recreation, and endless opportunity in sought-after Severn. (id:63244)
Royal LePage Estate Realty
147 Mccann Crescent
Bradford West Gwillimbury (Bradford), Ontario
Welcome to this Stunning 4+3 Bedroom, 7-Bathroom Luxury Home This fully upgraded residence offers 3,389 sq. ft. of elegant above-grade living space, plus a legal 3-bedroom finished basement ideal for families or professionals seeking comfort, functionality, and style. Spacious 2-Car Garage with EV Charger, Dual Electrical Panels + Separate HVAC & Instant Hot Water Systems for Upper & Lower Floors, Water Filtration System, Fully Landscaped, Stoned Backyard + Vinyl Fencing for Privacy, Pot lights on Main Floor, Walk-In Closets in All Bedrooms, Granite Countertops in Kitchen & All Bathrooms, Large Gourmet Kitchen with Gas Stove & Samsung Chef Appliances, Premium Laundry Setup, Designer Wall Coverings with Full Blackout Treatments, Heated Toilet Seat & Towel Warmer Spa-Like Comfort, This home offers superior energy efficiency, modern luxury, and thoughtful design, ideal for families or professionals looking to lease a high-quality residence. Move-in ready and located in a desirable neighborhood. (id:63244)
Swift Group Realty Ltd.
11 - 4 Paradise Boulevard
Ramara (Brechin), Ontario
Welcome to Paradise! This beautifully updated 3-level end-unit condo offers modern comfort and serene surroundings. Features include a propane fireplace, furnace, and hot water tank. The spacious living room boasts soaring 11-ft ceilings, while the dining area overlooks the living space for an open, airy feel. Enjoy a large deck with stunning views of the water and wildlife and no back neighbours for ultimate privacy. Inside, you'll find laminate flooring, quartz counters, and an abundance of windows that fill the home with natural light. Just a 2-minute walk to our private beach and only a 5-minute boat ride to Lake Simcoe. A true pride-of-ownership home you'll instantly fall in love with! (id:63244)
RE/MAX Country Lakes Realty Inc.
25 Heron Boulevard
Springwater (Snow Valley), Ontario
Nestled in an exclusive enclave of executive homes, 25 Heron Blvd offers the perfect blend of luxury, privacy, and convenience. Located justminutes from skiing and hiking, and only a short drive to Barrie, this stunning property is designed for both relaxation and adventure. From themoment you arrive, the impressive curb appeal and extensive hardscaping set the tone for what awaits inside. A spacious foyer welcomes youinto the great room, featuring a soaring cathedral ceiling and a beautiful stacked stone fireplace a perfect space to gather with family andfriends. The eat-in kitchen boasts stainless steel appliances, a large island, and walkout access to the rear deck, ideal for morning coffee orbarbecuing. Adjacent to the kitchen, the elegant dining room offers crown moulding and a large window that fills the space with natural light.The thoughtful split-bedroom floor plan ensures maximum privacy. The primary suite features a large walk-in closet, a luxurious ensuite, anddirect access to the back deck. On the opposite side of the home, two family bedrooms share a 4-piece bath. A main floor laundry room withgarage access adds everyday convenience. The fully finished lower level expands your living space with a versatile rec room perfect for a homegym or playroom and a family room set up as a home theatre, complete with a wet bar for entertaining. Two additional bedrooms and a large 3-piece bath provide comfortable accommodations for guests. A mudroom with walk-up access to the oversized three-car garage completes thislevel. Outside, the landscaped and treed yard offers exceptional privacy. A spacious deck spans the back of the home, creating the perfectsetting for soaking up the sun, dining al fresco, or hosting unforgettable gatherings. (id:63244)
Keller Williams Referred Urban Realty
14 Line Line
Innisfil, Ontario
Land Bankers Take Note An outstanding opportunity awaits with this rare 62-acre parcel boasting 2,200+ feet of Highway 400 frontage in Cookstown, Innisfil. Located in the heart of one of southern Ontario's fastest-growing corridors, the property offers prime visibility and seamless access for large-scale commercial, residential, or mixed-use development. Within minutes of the transformative Hwy 400/404 Bradford Bypass and the upcoming luxury casino resort hotel and live entertainment venue, future traffic and tourism will drive premium buyers and renters alike to the area. Surrounded by expanding retail destinations including Tanger Outlet Mall and new municipal infrastructure, this site is at the centre of a thriving investment ecosystem. Multi-phase community and park improvements, new residential subdivisions, and high-priority transportation upgrades underpin endless development possibilities. Investors and developers, secure a cornerstone property in Cookstown's future and capitalize on exceptional growth, connectivity, and amenity-rich living. (id:63244)
RE/MAX Your Community Realty
46 Tyndale Road
Barrie (South Shore), Ontario
Experience Unrivaled Luxury in Tollendal's Premier EnclaveStep into the lap of luxury with this stunning, custom-built home in the coveted Tollendal area. Every detail exudes sophistication and refinement, making this property the ultimate lifestyle upgrade. With approximately 4000 square feet of opulent living space, this magnificent residence boasts five lavish bedrooms and five pristine bathrooms.Natural light pours in through expansive windows, accentuating the rich hardwood floors and exquisite fixtures throughout. Enjoy cutting-edge living with features like elevators spanning from the basement to the second floor and soothing in-floor heating in tiled areas.The gourmet kitchen is a culinary haven, equipped with quartz countertops, a spacious island, hidden pantry, high-end appliances, and ambient under-cabinet lighting. Soft-close drawers, a coffee bar, and wine fridge make it perfect for discerning chefs.The open-concept living area features a striking wood-trimmed accent wall with a gas fireplace and elegant white oak stairs. The main floor office is ideal for professionals or entrepreneurs, offering seamless access from the front entrance.The master bedroom is a serene retreat, complete with an oversized master shower featuring dual shower heads and a freestanding tub. Each additional bedroom boasts a walk-in closet and en-suite bathroom for ultimate convenience.The finished basement provides ample space for a fifth bedroom, exercise room, or expansive recreation area. The exterior's blend of Malbec siding, brick masonry, and wood accents creates a breathtaking facade, complemented by exterior pot-lights and tastefully designed window finishes.Positioned in a top-rated school zone, this property offers the perfect blend of luxury and convenience. Enjoy scenic walking trails, Lake Simcoe access via the nearby marina, and the picturesque Tyndale Beach, right across the street. Your dream home awaits! (id:63244)
Century 21 B.j. Roth Realty Ltd.
62 Ambler Byway
Barrie (Georgian Drive), Ontario
LAGAL DUPLEX in great location! Check out the virtual walk-through! Minutes to Georgian College, Royal Victoria Hospital and HWY 400 with a short drive to GO station for easy commute. 5 minutes drive to Groceries, Shops, Restaurants and all amenities. Upper unit: 3 Bed 1 Bath with nice Deck overlooking the huge, fully fenced backyard, Lower unit: 2 Bed 1 Bath feels like ground floor with big above-grade windows throughout and walkout to extra-large deck facing the backyard. Separate entrances and private laundry in each unit. Both units renovated in last 3 years. Laminate flooring throughout. Roof shingles 2019. Newer appliances. Keep it as an Income-generating investment or live in one unit and rent out the other to help pay the mortgage! Extra-large Pie-shaped lot + R3 zoning + 8 parking spots = potential for 3rd unit in the backyard for extra income or multi-generation living. Construction plans ($$) completed and ready for submitting building permit, included in the sale! (id:63244)
Coldwell Banker The Real Estate Centre
15 Hummingbird Grove E
Adjala-Tosorontio (Colgan), Ontario
Welcome to 15 Hummingbird Grove, in Adjala-Tosorontio, this Brand new home is a extraordinary 5+1-bedroom and 4-bathroom dwelling, with 3707 Square feet above grade, of living space as per MPAC. Once you enter the home, the extravagant finishes are immediately present. Rich wood flooring, with elegant iron railings and high end finishes throughout the home. This home is a full open-concept floor plan, and flows seamlessly between the living and dining areas. The chef-inspired kitchen features lots of cabinetry and high-end appliances. 5- full sized bedrooms on the second floor with 3 full sized washrooms, great for extended family. The basement is completely open to your own imagination with a ton of potential! The basement features a walk-up to your large backyard to enjoy outdoor living. Every corner of this property has been meticulously designed and upgraded to offer the best in luxury, style and comfort. Large 50' Lot!! An Intimate Community Of Executive Homes Nestled Amongst Rolling Hills, Fields And Endless Greenspace. This Premium Lot Sits Amongst 50', 60' And 70' Designs. (id:63244)
Coldwell Banker Sun Realty
Lot 92a Reynolds Drive
Ramara, Ontario
Welcome To Lakepoint Village's Land Leased Community Located Just Outside Of Orillia With All The Amenities You Need! This Home Offers Elegant Main Floor Living. This Severn A Model is New Construction - A Great Opportunity to Select Your Preferred Finishes. **EXTRAS** Central Air (id:63244)
RE/MAX Hallmark Chay Realty
Lot 89a Reynolds Drive
Ramara, Ontario
Welcome To Lakepoint Village's Land Leased Community Located Just Outside Of Orillia With All The Amenities You Need! This Home Offers Elegant Main Floor Living. This Trent A Model is New Construction - A Great Opportunity to Select Your Preferred Finishes. **EXTRAS** Central Air. (id:63244)
RE/MAX Hallmark Chay Realty
