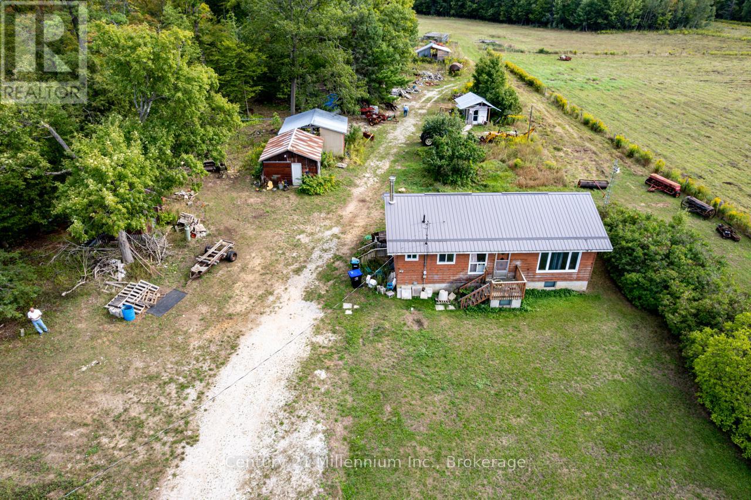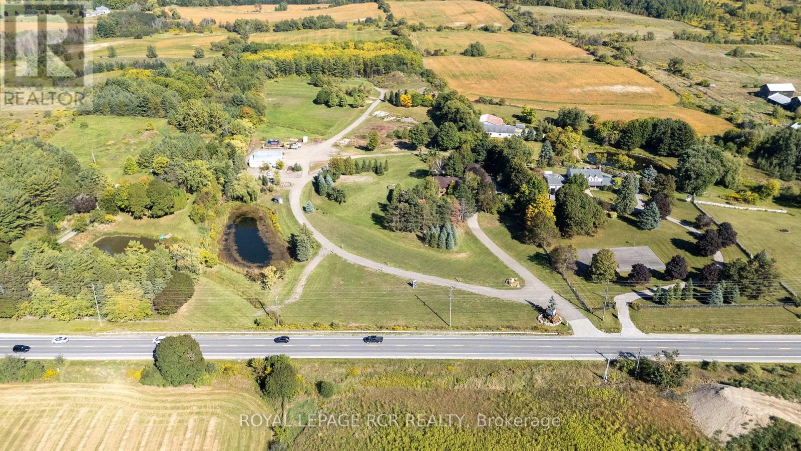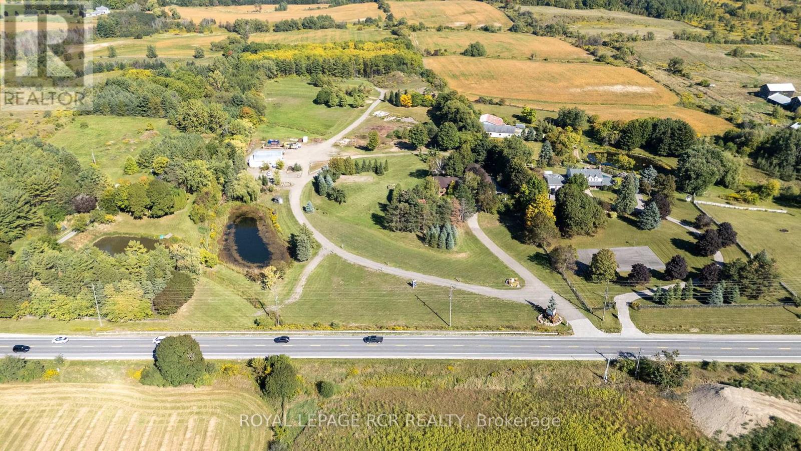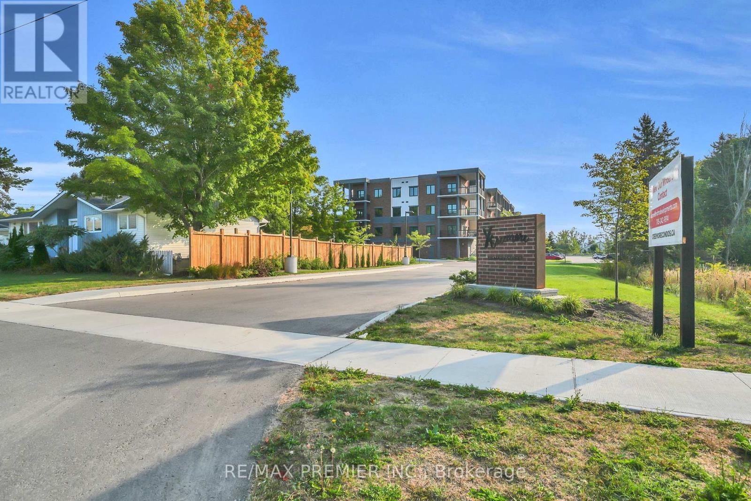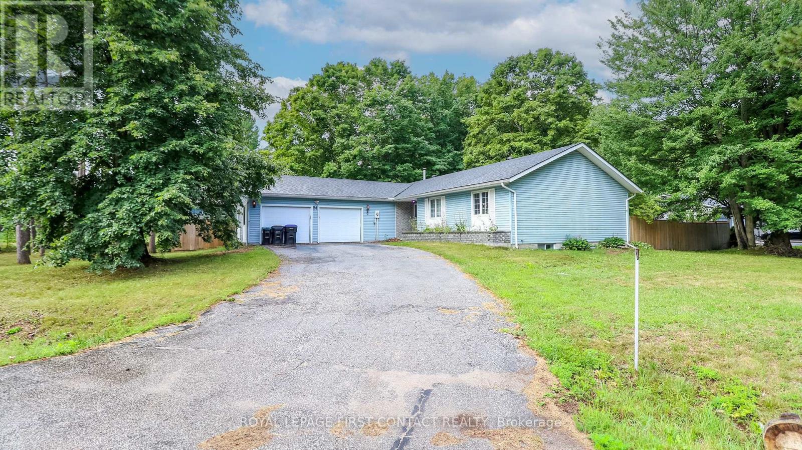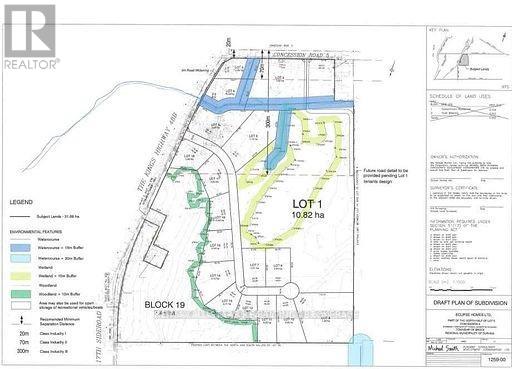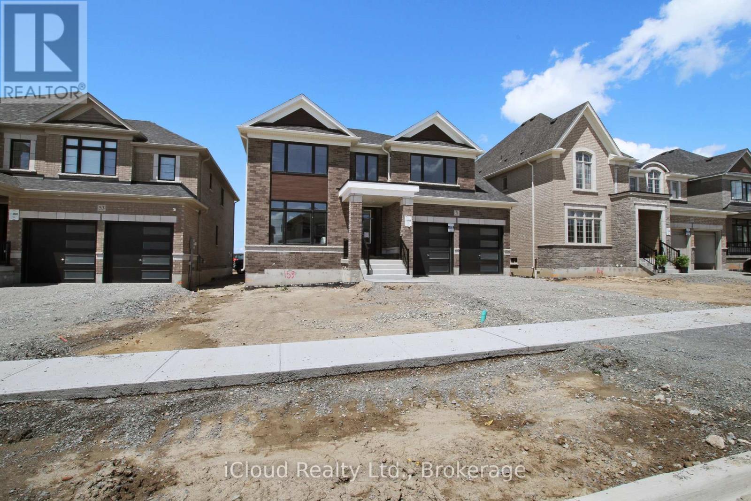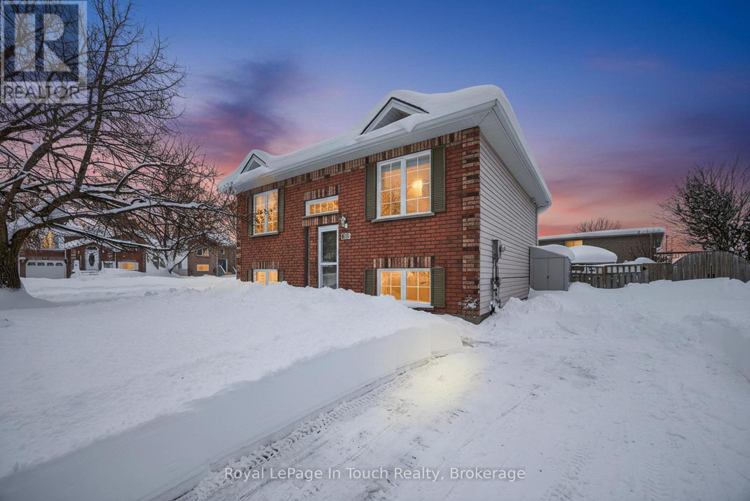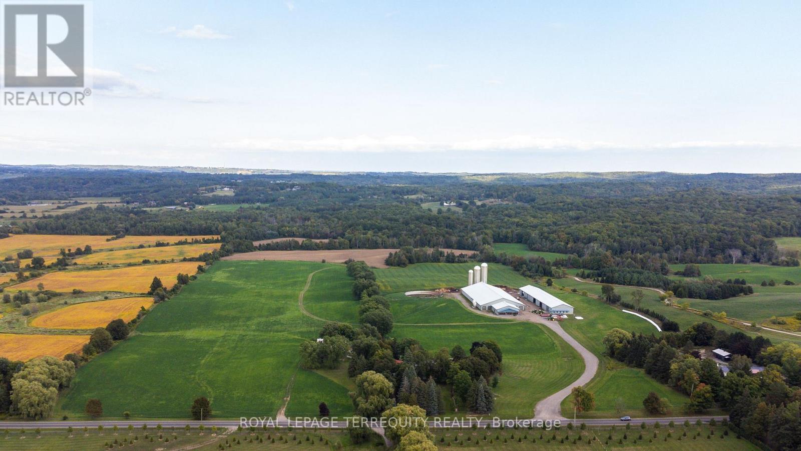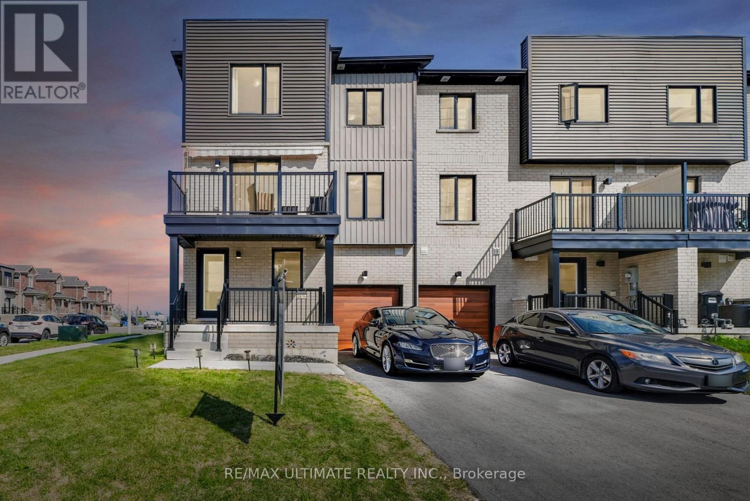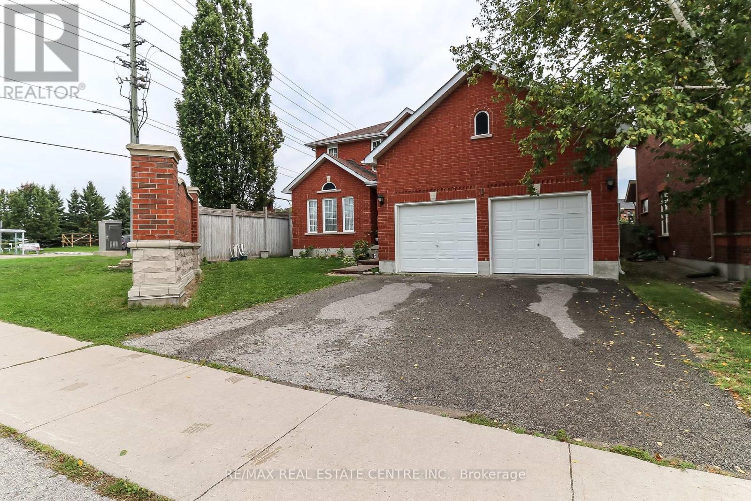6989 Concession B-C Road
Ramara, Ontario
OPPORTUNITY for a weekend retreat, homestead or family home. Approx 99 acre country property east of Orillia location on a year round county road shared with rock quarries. The bungalow is ready to be renovated and updated. Metal roof replaced approx 2019, some windows replaced approx 2017, propane forced air furnace replaced approx 2015. Features include bush areas that the family utilized for maple syrup production, raised bungalow, cleared farm land to raise your own food and livestock, various out buildings, drilled well and septic in place. A true diamond in the rought!! (id:63244)
Century 21 Millennium Inc.
15735 Highway 27
King, Ontario
Welcome to the extraordinary and well recognized Schomberg property that was the home of an iconic landscaping company for decades. Offering over 6,000 sqft of living space on a picturesque 13.5-acre property. This versatile residence boasts 5+2 bedrooms, 4+2 bathrooms, and a thoughtfully designed floor plan, including a fully equipped 2-storey, walk-out in-law suite, ideal for multi-generational living or income potential. Step outside to the meticulously landscaped gardens, complete with tiered waterfalls and an in-ground pool. A true landmark in the community, this property features a 2,304 sqft shop, perfectly suited for a variety of agri-businesses, hobby or storage needs. With expansive grounds, mature greenery, and endless possibilities, this estate seamlessly combines rural tranquility with functionality and high-traffic visibility for commercial uses. Whether youre seeking a private family retreat, an investment property, or a unique opportunity to live and work on the same land, this one-of-a-kind offering in Schomberg is not to be missed. (id:63244)
Royal LePage Rcr Realty
15735 Highway 27
King, Ontario
Welcome to the extraordinary and well recognized Schomberg property that was the home of iconic landscaping company for decades. Offering over 6,000 sqft of living space on a picturesque 13.5-acre property. This versatile residence boasts 5+2 bedrooms, 4+2 bathrooms, and a thoughtfully designed floor plan, including a fully equipped 2-storey, walk-out in-law suite, ideal for multi-generational living or income potential. Step outside to the meticulously landscaped gardens, complete with tiered waterfalls and an in-ground pool. A true landmark in the community, this property features a 2,304 sqft shop, perfectly suited for a variety of agri-businesses, hobby or storage needs. With expansive grounds, mature greenery, and endless possibilities, this estate seamlessly combines rural tranquility with functionality and high-traffic visibility for commercial uses. Whether youre seeking a private family retreat, an investment property, or a unique opportunity to live and work on the same land, this one-of-a-kind offering in Schomberg is not to be missed. (id:63244)
Royal LePage Rcr Realty
309 - 121 Mary Street
Clearview (Creemore), Ontario
A rare opportunity to secure a luxury condo in one of Creemore's most desirable new developments, COMPLETE WITH A QUALITY TENANT IN PLACE UNTIL OCTOBER 2026 * AN EXCEPTIONAL INVESTMENT + FUTURE PERSONAL RETREAT * Enjoy immediate rental income today, and look forward to moving in for personal use at the end of the lease, into a beautifully designed residence offering year-round comfort, charm, and serenity. Experience the epitome of 1150SqFt of comfort and style in this stunning 2-bedroom condo. With breathtaking mountain views and an abundance of natural light, this residence is the ultimate retreat. Key Features include; The largest master bedroom in the building, with a large luxurious ensuite Private balcony offering serene views and mature trees. Second Bedroom with Semi Ensuite: A generously sized second bedroom features a semi ensuite and a spacious walk-in closet, perfect for a guest room or home office. Underground Parking: Secure and convenient for residents, with plenty of visitor parking available. Greenspace Oasis: Enjoy the tranquil atmosphere of the beautifully landscaped greenspace, complete with a sitting area, gazebo, and picturesque pond. Amenities: Short walk into town for the shops, Tennis club, Medical clinic, Proximity to Collingwood and Wasaga * Perfect For: Anyone seeking a peaceful four-season retreat, a spacious and comfortable home, or a luxurious private residence in a highly desirable location (id:63244)
RE/MAX Premier Inc.
24 Howard Avenue
Tiny (Wyevale), Ontario
Welcome to this 3+4 Bedroom bungalow in the quaint village of Wyevale! Close to schools, trails, and a quick drive to beaches and the town of Elmvale! Needs some TLC! Situated in a lovely neighbourhood on a nice sized lot....and fully fenced backyard! The home has so much potential.....Spacious kitchen with large breakfast nook with wood fireplace, living room/dining room combination, primary bedroom with 3 piece ensuite plus two more bedrooms and another bath! Your two car garage has inside entry to your laundry room that can be used for a private separate entrance to your possible basement apartment......Large rec room, kitchen, 4 potential bedrooms, and a bath with laundry hookup! (id:63244)
Royal LePage First Contact Realty
74 Mactaggart Drive
King (Nobleton), Ontario
"A Rare Offering in Prestigious Nobleton Estates" Very rarely does a home of this stature come to market in this sought-after neighbourhood. Set on a 3/4 acre lot and fully renovated with no detail overlooked spreads over 4,400 sqt ft PLUS 2,000 sq ft finished walk up basement. Showcasing handcrafted millwork, engineered wide-plank flooring throughout, a mudroom/ laundry room that combines utility with a luxurious, pampered space. The chef-inspired kitchen boasts an impressive line up of Miele, Wolf,Bosch, Monogram, Gaggenau and Dacor appliances not to mention the floor to ceiling wine fridge and cappuccino maker. Featuring a professional gym including gym equipment and a theatre with cinematic sound. Step outside to your private oasis with a resort-style in-ground pool an hot tub surrounded by professional landscaping. A 3 car garage with a car lift, plus a driveway for 10 cars and no sidewalk completes this one-of-a-kind-property. (id:63244)
Cecilia Defreitas Fine Homes Ltd.
950 Concession 5
Brock (Beaverton), Ontario
Opportunity Knocks! Hard To Find Future Employment Lands / Future Subdivision. Includes 19 Lots Ranging From 1 Acre And Up. Located At The South End Of Beaverton On Lakeridge Rd. Property Has Two Road Frontages. Majority Of Studies That Are Required Have Been Completed. (See Attachments) Large Demand For Properties With This Type Of Zoning. (id:63244)
RE/MAX All-Stars Realty Inc.
51 Sparrow Way
Adjala-Tosorontio (Colgan), Ontario
Be the proud first residents of this stunning new build on a premium 50ft lot, seamlessly blending luxury and tranquility. Nestled against open space with no rear neighbors, this home features four spacious bedrooms and four bathrooms. Enjoy the convenience of second-floor laundry and an open-concept main floor, perfect for modern living. The chef's kitchen, adorned with stone countertops, overlooks a cozy family room complete with a fireplace, making it an ideal spot for both relaxation and entertaining. The large island is perfect for gatherings with friends. An open concept living and dining area greets you on your arrival home. Welcoming open to above foyer with Oak staircase. Separate mudroom access from the garage. Large unspoiled basement is ready for your personal touch. Full Tarion warranty. (id:63244)
Ipro Realty Ltd.
640 Wayne Crescent
Midland, Ontario
Fully Renovated And Finished To Perfection! This Beautiful 4-Bedroom, 2-Bathroom Raised Bungalow Has Just Been Lovingly Renovated In 2025 And Is Perfectly Situated On A Quiet Street In A Desirable Area Of Midland. Featuring A Convenient Layout With Lots Of Natural Light, This Gorgeous Home Is The One For You! Main Floor Offers A Brand-New, Professionally Designed, Kitchen With Custom Cabinetry, SS Appliances & Walk-Out To Huge Composite Deck Overlooking The Large, Fully Fenced Backyard. 2 Good-Sized Bedrooms, Living Room With Hardwood Floors Throughout & Beautiful Fully Renovated Main Bath Finishes Off The Main Floor. Fully Finished Lower Level, With Lots Of Natural Light, Features A Large Family Room With Gas Fireplace & Wet Bar, 2 More Good-Sized Bedrooms, A Second Beautifully Renovated Bath, Laundry & Lots Of Storage. Additional Features Include: Potential For In-Law Suite. Forced Air Gas Heat & A/C. High Speed Internet. Corner Lot In Quiet Area Of Midland & So Much More. Go To "More Pictures" To See More Pictures, Video & Layout. (id:63244)
Royal LePage In Touch Realty
15625 8th Concession Road
King, Ontario
You Have Been Searching for a Property that Suits Every Need You can Imagine. Stop Searching. INCREDIBLE 97.93 Acre Property Boasts an Array of Features that Literally Must be Seen to Be Believed! Begin by Enjoying Country Living in the 5340sqft Main House Constructed in 1850 by The Proctor Family. Step Through the Front Door they Brought with them from Ireland Into the Charming Hemlock Wood Floors, Wood Fireplaces & Cozy Living & Dining Areas. Now Step Into the Modern Era with a Spacious Addition to the Main Home that Offers: a Large Primary Bedroom Suite with both 5 & 3 Piece Ensuite Baths, Huge Walk in Closet & Sun Room and a Gourmet Kitchen with Granite Counters, Built in Appliances, & Breakfast Bar Overlooking a Stunning 2 Storey Family Room with Floor to Ceiling Fireplace, Huge Windows & Walkouts to Flagstone Patios Leading to a Marblelite Salt Water Pool, and Pool House With Sauna. Walk Past the Detached Triple Garage & Down to the Restored Barn with Modern HORSE PADDOCKS in its Lower Level & then to the SECOND HOME Built in 1833 that is Ideal for INCOME or Extended Family. Look Past the Homes & Take a Trail Ride Through the Beautiful Rolling Hills, 82 Acres of Working Fields & Forests & Head to the Rear of the Lot that Backs on to & Includes the PRICELESS BEAUTY of HAPPY VALLEY - A Nature Lover's Treasure!! Add to this Incredible Setting a 4 Million Dollar State of the Art Dairy Farm with Computerized Automated Facilities, Vector Feeding System Rough In, 3 Silos & Automated Controls Along with its OWN DRIVEWAY, Driveshed & Workshop with In floor Heating! You Can Either Work OR Lease the Current 82 Acre of Working Fields & You can Also Convert the State of the Art Buildings to Suit Your Needs - Imagine Your Very Own Car Museum, Hydroponic Facility, Horse Barn, Art Studio & Gallery or Continue to Dairy Farm-Let Your Imagination Decide! All This in a Location Minutes from Golf Courses, King Shops, Highway Access, Pearson International Airport & So Much More! (id:63244)
Royal LePage Terrequity Realty
38 Silo Mews
Barrie, Ontario
Welcome to 38 Silo Mews, a modern end-unit townhouse in one of Barrie's most desirable new communities. This bright and stylish 3-storey home offers the perfect balance of comfort, flexibility, and convenience; an ideal choice for families, professionals, or investors! The main level features a versatile space that can serve as a home office, gym, or family room. The second floor boasts a sun-filled open-concept layout, highlighted by a sleek kitchen with stainless steel appliances, a center island, and a generous dining area designed for gatherings. The adjoining living room extends to a private balcony, creating a perfect indoor-outdoor flow. Upstairs, you'll find 3 well-sized bedrooms, including a private primary suite with a walk-in closet and ensuite bath. For those seeking future flexibility, the walk-in closet is large enough to be converted into a third bathroom, adding even more value and functionality to the home. Additional features include an attached garage with inside entry, ample storage throughout, and a thoughtful floor plan that maximizes space. Located in a family-friendly enclave, your'e just minutes from Barriers waterfront, GO Station, Highway 400, schools, shopping, and parks. With its modern finishes, functional design, and potential for further customization, 38 Silo Mews is move-in ready and offers outstanding value in todays market. Don't miss this opportunity to own a home that combines style, location, and future potential. (id:63244)
RE/MAX Ultimate Realty Inc.
1 Sandringham Drive
Barrie (Innis-Shore), Ontario
Remarkable Beautiful Home!! Over 4000 Sqft of Living space, located in the South Barrie area, hardwood floors throughout main and second floors, self-contained two bed basement apartment w/side private entrance, cathedral ceiliings with 9 feet ceiling on main floor, modern kitchen with quartz countertop, corner lot with a fully fenced backyard, two car garage, central air, gas furnance and equipment, central vac, open concept,close to Hwy 400 and min to Go Station and great schools and shopping. A very desirable neighbourhood!! Shows 10 plus!! (id:63244)
RE/MAX Real Estate Centre Inc.
