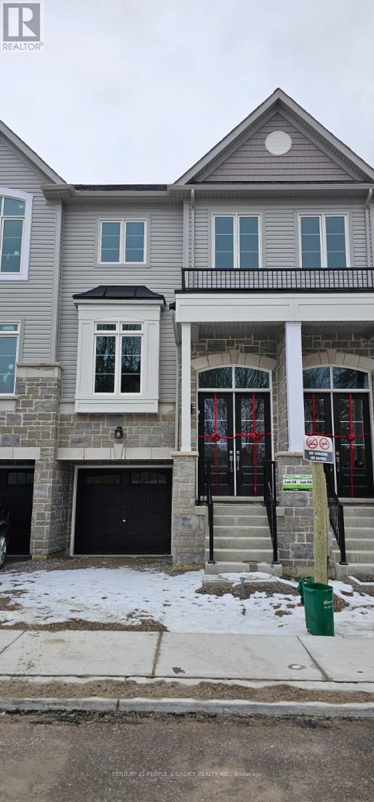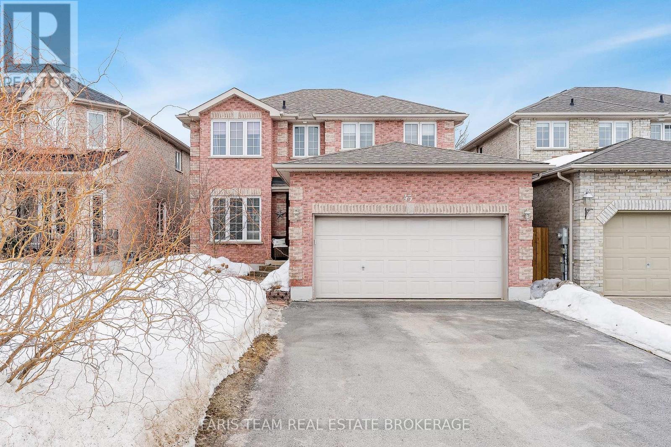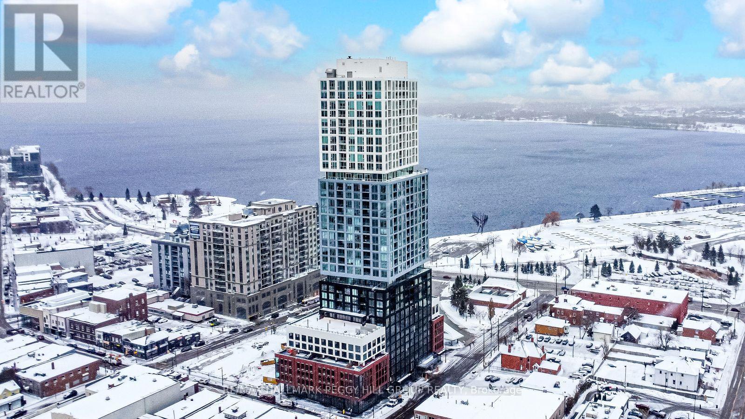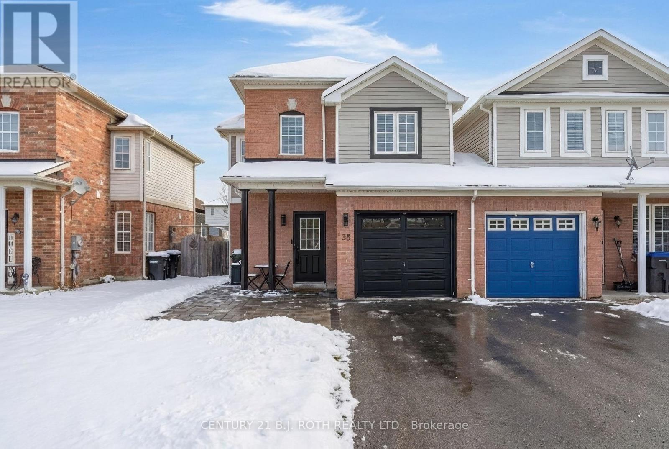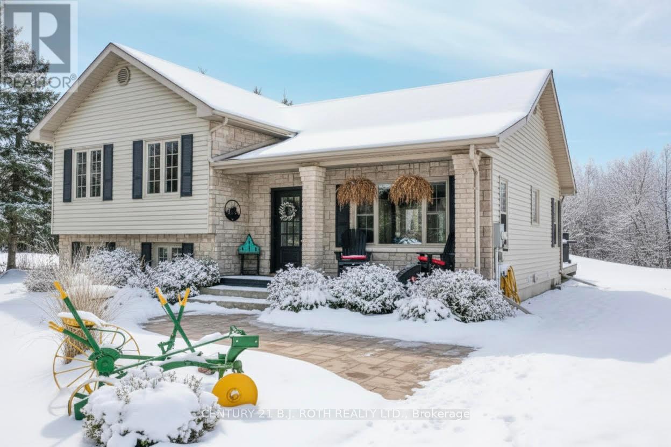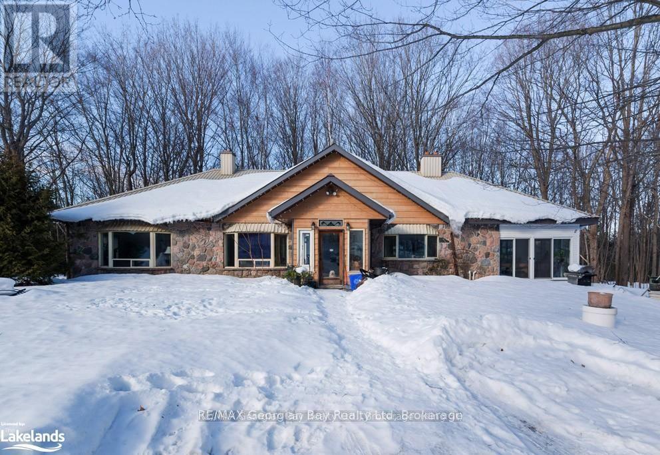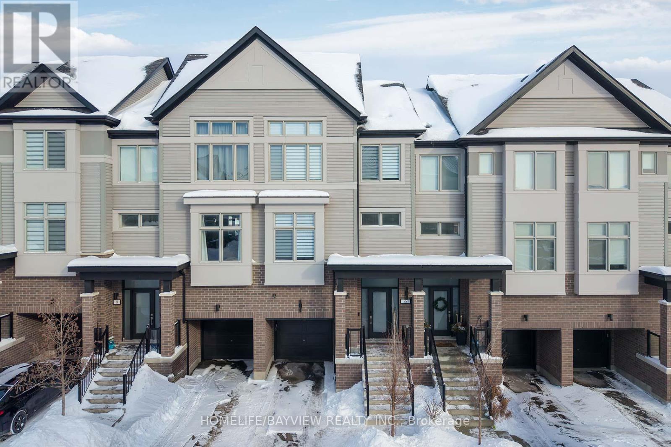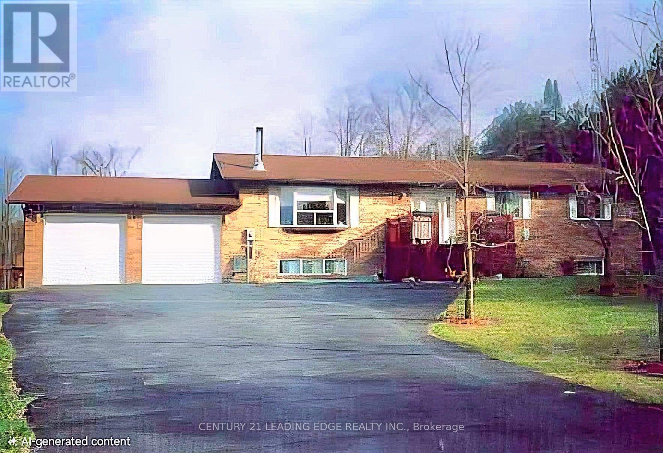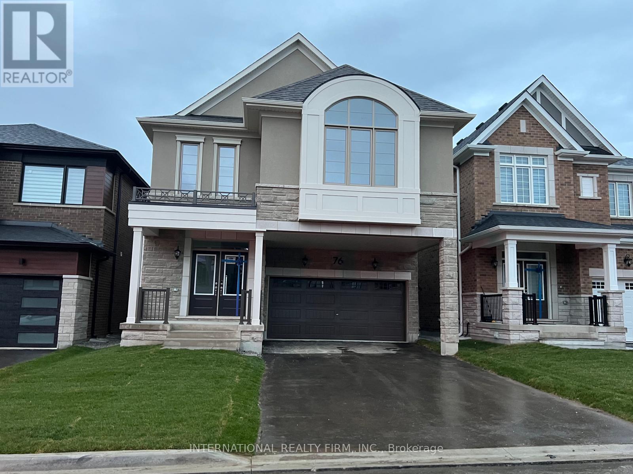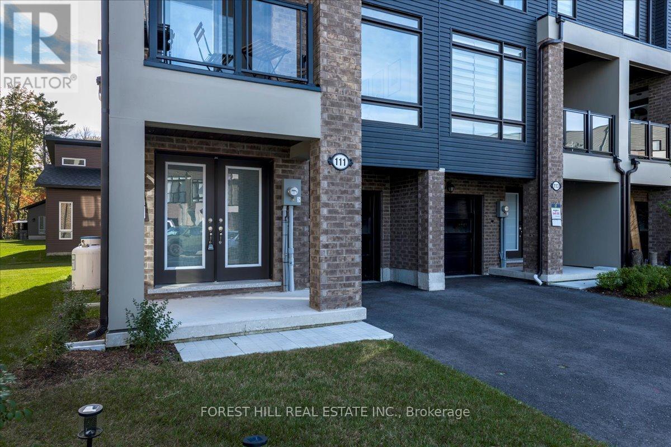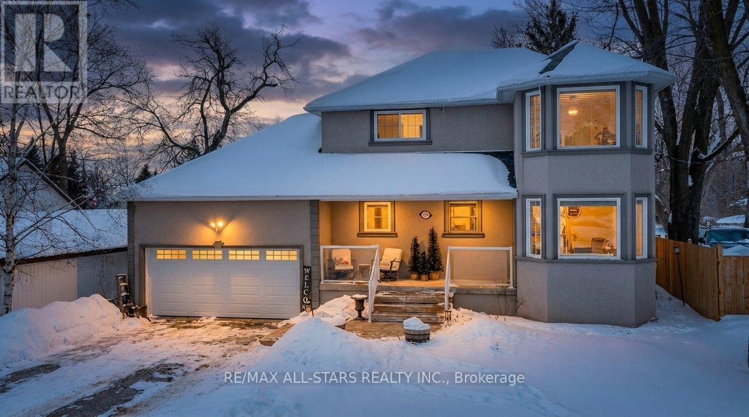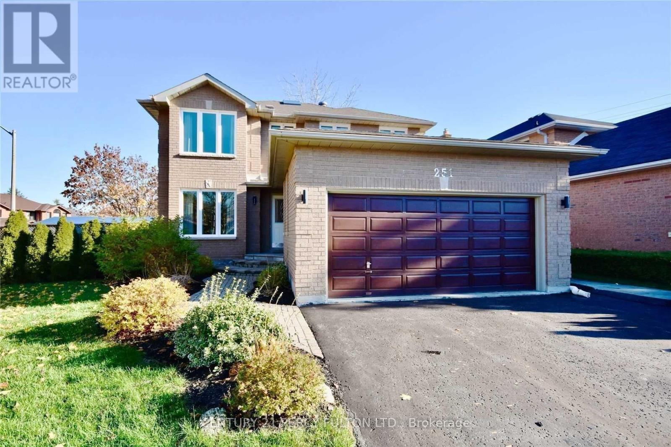27 Lyall Stokes Circle
East Gwillimbury (Mt Albert), Ontario
Welcome to 27 Lyall Stokes Circle. Bright, Modern, Open Concept Layout, 4 Bedroom Townhouse With about 1,800 Sq/Ft Of Functional Living & Entertaining Space. 9 Ft Ceiling, Hardwood Floor. Modern Kitchen With Stainless Steel Appliances, Large Centre Island, Quartz Counter, 4-Piece Ensuite In Primary Bedroom. W/O To Deck & Back Yard. Close To Schools, Community Centre, Parks And Trails. (id:63244)
Century 21 People's Choice Realty Inc.
43 Dunnett Drive
Barrie (Ardagh), Ontario
Top 5 Reasons You Will Love This Home: 1) Say hello to a legal income-generating second suite that's professionally finished, city-registered, and completely turn-key, whether you're looking to offset your mortgage, host extended family, or run a top-tier rental, this 3,040 square feet gem does it all and looks good doing it 2) With over $350K in premium upgrades, this isn't your average renovation; think custom kitchen (May 2024)with 42 maple soft-close cabinets, gleaming quartz counters and backsplash, stylish porcelain tile, and warm birch hardwood throughout, every inch polished, elevated, and thoughtfully designed because the details matter 3) The second suite is a knockout with two spacious bedrooms, a designer kitchen, cozy living area, 4-piece bathroom, and its own laundry; private, stylish, and completely separate, its perfect for potential tenants or the in-laws who might never want to leave 4) The main living areas are drenched in natural light and feature expansive bedrooms, rich hardwood flooring, ample closet space, and well-appointed living spaces tailored for everyday comfort and effortless entertaining 5) Backyard bliss meets standout curb appeal with lush gardens, immaculate landscaping, and your own slice of serenity, topped off with a new Owens Corning shingled roof (2020); this home isn't just beautiful, its built to last. 2,075 above grade sq.ft. plus a finished basement. *Please note some images have been virtually staged to show the potential of the home. (id:63244)
Faris Team Real Estate Brokerage
2909 - 39 Mary Street
Barrie (City Centre), Ontario
BRAND-NEW 2-BED PLUS DEN CONDO WITH VIEWS OF KEMPENFELT BAY, OWNED PARKING & LOCKER! Rise above it all in this brand-new, never-occupied condo on the 29th floor of 39 Mary Street, offering over 1,000 square feet of bright, modern living with breathtaking views at every turn. Nearly every room is wrapped in floor-to-ceiling windows, filling the home with natural light and capturing panoramic views of Kempenfelt Bay, the marina, the city skyline, and the iconic Spirit Catcher. The sleek kitchen showcases built-in appliances, contemporary cabinetry with warm wood accents, under-cabinet lighting, and polished countertops, complementing the open living and dining areas with a sophisticated, cohesive design. The spacious primary bedroom features a walk-in closet and a modern 4-piece ensuite with a glass-walled walk-in shower and dual vanity, joined by a bright second bedroom and a flexible den ideal for work or a creative space. Everyday convenience shines with in-suite laundry, an owned garage parking space, and a storage locker. Perfectly positioned in Barrie's vibrant downtown, steps from the waterfront, Heritage Park, trails, restaurants, cafes, shops, and transit, this exceptional residence also grants access to resort-inspired amenities including an infinity pool, fitness centre, fire-pit and BBQ area, business lounge, and elegant indoor and outdoor dining spaces. Modern design, panoramic views, and a vibrant downtown address, this is elevated living in Barrie! (id:63244)
RE/MAX Hallmark Peggy Hill Group Realty
35 Mccann Lane
Essa (Angus), Ontario
This well maintained 3+1 bedroom end-unit townhome-attached only at the garage-is ideally situated in the heart of Essa. The bright, open-concept main floor features a welcoming foyer with a large closet, convenient garage access, hardwood flooring, and abundant natural light throughout. The kitchen is equipped with stainless steel appliances, a stylish backsplash, a breakfast area, and ample cabinetry. The living room offers a cozy gas fireplace and a walkout to a private backyard with patio-perfect for relaxing or entertaining. Upstairs, the primary bedroom boasts a walk-in closet and a private ensuite. Two additional bedrooms, a full 4-piece bathroom, and convenient second-floor laundry complete this level. The fully finished basement adds excellent living space with a large recreation room, an additional bedroom, a 3-piece bathroom, and generous storage. Located within walking distance to a park and close to all amenities-this is one you won't want to miss. Book your showing today! (id:63244)
Century 21 B.j. Roth Realty Ltd.
70 Line 12 South Line
Oro-Medonte, Ontario
Opportunity abounds with this dream property in the desirable Township of Oro-Medonte conveniently located between Barrie and Orillia. This beautifully updated 3+1 bedroom side split is move-in ready and offers the perfect blend of modern living and spacious, idyllic country life. As you step inside, you'll immediately appreciate the fresh updates throughout, including custom kitchen cabinetry with quartz tops (2022), plank flooring (2022) and propane forced air furnace and central air conditioning (June 2024). The open concept layout is perfect for family gatherings and entertaining, with a spacious living and dining area that flows seamlessly into the heart of the home. The large windows and doors invite natural light to fill every room, enhancing the home's warm and inviting atmosphere. Upstairs, you'll find 3 bedrooms, including a primary suite with a 3 piece ensuite that offers a peaceful retreat and scenic views of the surrounding property from the sliding doors leading to an elevated deck. The lower level boasts a bright open family room complete with modern shiplap finishes, custom built in wall units and gas fireplace along with a 3 piece bathroom, additional bedroom and separate laundry room. Step outside and prepare to be wowed by the incredible 30'x40' workshop (2020)with hydro, 2 overhead doors and epoxy floor making it an absolute dream for hobbyists, contractors, or anyone in need of a large work space. This workshop is fully equipped with ample storage, and offers plenty of room for projects, equipment, or even a home business. The property sits on a coveted 8.9 acre parcel with highway exposure while providing a perfect blend of open space and natural beauty. Easy access to major highways, schools, shopping, and abundant recreational amenities. This is a great opportunity to own a move-in-ready home with all the space you need for both living and work! (id:63244)
Century 21 B.j. Roth Realty Ltd.
9513 County Rd 93 Road Ne
Midland, Ontario
ONE OF A KIND! THIS UNIQUE 1994 SQ FT RANCH BUNGALOW SITS ON 15.43 ACRE HIGHWAY LOT. 4 BEDROOMS, 2 4-PC BATHS, PARTIALLY FINISHED BASEMENT 400 Sq Ft WITH COLD STORAGE, WORK SHOP AND OUTDOOR ACCESS. SITS ON A SLAB, 9, FT CEILINGS. 200 AMP PANEL FUSES. CENTRAL VAC. OAK DOORS AND TRIM. 6 PATIO DOORS. METAL ROOF, PROPANE FORCED AIR. DOUBLE DRIVEWAY. SINGLE CAR GARAGE AND 2550 SQ FT HEATED BUILDING WITH LOFT. ZONED RU, HAS WELL AND SEPTIC. SEE ATTACHED FOR PERMITABLE USES. (id:63244)
RE/MAX Georgian Bay Realty Ltd
6 Totten Trail
New Tecumseth (Tottenham), Ontario
Welcome Home to 6 Totten Trail, loaded with custom features for your utmost comfort and convenience in the desirable & growing, family friendly town of Tottenham. This beautiful 1730 sq ft sun filled home is carpet free and features an easy open concept flow from the family room overlooking the soaring 18' foyer to the dining area awaiting your culinary masterpieces created in the gourmet size kitchen with focal central island & breakfast bar, with quartz counters, ceramic backsplash & St. St. applcs, and where the handy laundry room makes clean up a breeze! The modern staircase with wrought iron pickets leads to 3 bedrooms where the principal retreat features a walk-in closet & serenity inducing ensuite! If extra space is needed, the ground level features an extra room that can be used as an at home office, bedroom or playroom with a bonus garden door walkout to the fully fenced premium 60' x 20' (approx) rear yard for all your family fun! For worry free living, the maintenance fee includes roof leak repairs, replacement of shingles if required, front yard maintenance, snow removal, exterior maintenance of front balconies and porches and common areas. Don't miss this opportunity to make it your own! (id:63244)
Homelife/bayview Realty Inc.
21405 Highway 48
East Gwillimbury, Ontario
Beautiful Brick Ranch-Style Bungalow On 2 Acres, Surrounded By Regional Forest. This exceptional property features a finished walk-out basement with a self-contained 2-bedroom apartment, ideal for extended family or income potential. Enjoy a long paved driveway, double car garage, and a serene large pond setting. The expansive rear deck spans the full width of the home-perfect for entertaining and outdoor living. Convenient main floor laundry. A rare opportunity offering privacy, space, and a fantastic location. Property being sold in as-is condition. Seller makes no representations or warranties. (id:63244)
Century 21 Leading Edge Realty Inc.
76 Mcbride Trail
Barrie (0 East), Ontario
----Welcome to 76 MCBRIDE Trail!! ---- Stunning and Elegant 5 bedroom home for Rent in the heart of Barrie. Discover elevated living in this spacious, modern, and beautifully designed home. LOCATION LOCATION LOCATION! Very close to all amenities including Costco, Hwy 400, banks, parks etc. Every room is generously sized, featuring its own private closet for ultimate convenience. This home offers three full bathrooms upstairs, including a Jack-and-Jill bathroom shared between two rooms, plus two ensuite bathrooms, providing privacy and functionality for the whole family. The main floor boasts a powder room for guests, while the laundry room is conveniently located upstairs, making household chores a breeze. Enjoy the warmth and beauty of hardwood flooring throughout the entire house, adding a sophisticated touch to every space. The home comes equipped with brand-new, high-end appliances to meet your modern lifestyle needs. Parking is never an issue with an attached 2-car garage and space for 4 additional vehicles in the driveway. The exterior design and curb appeal are just as impressive as the interiors, making this home a standout. This property offers the perfect blend of luxury, comfort, and convenience. Schedule your viewing today and make 76 McBride Trail your new HOME! ---- Home will be rented out from April 1st 2026 as its currently rented. (id:63244)
International Realty Firm
111 Marina Village Drive
Georgian Bay (Baxter), Ontario
Welcome to Oak Bay - where luxury meets lakeside living. Just steps from Georgian Bay, this brand-new townhouse offers comfort, style, and resort-inspired amenities including a private marina, outdoor pools, Oak Bay Golf Course, on-site restaurant, and shopping just minutes away. This unit is a never-lived-in, upgraded side-corner townhouse, filled with natural light through floor-to-ceiling windows and offering stunning views of Georgian Bay. Its premium corner location provides extra privacy and an airy, open feel throughout. Step through double doors into a spacious foyer with designer tile upgrades. The main floor features a flexible office or entertainment area, a 2-piece powder room, and walkout to an oversized yard - perfect for outdoor relaxation.The second floor showcases a modern open-concept layout with a gourmet kitchen, large island, formal dining area, and living room with an upgraded oversized gas fireplace featuring a custom modern panel design. The primary bedroom with an ensuite bathroom adds convenience and privacy on the same level. Additional highlights include upgraded oak hardwood floors, custom picket staircase, and premium tiles in the foyer and bathrooms - all brand new and never used. The third floor offers two generous bedrooms and a large family room, ideal for guests or flexible living. The rooftop terrace is the perfect retreat, with unobstructed views of Georgian Bay and the surrounding greenery. Available for both short-term and 1-year lease. Utilities are not included in the rent. Experience the best of modern coastal living in this newly built, move-in-ready home at Oak Bay. (id:63244)
Forest Hill Real Estate Inc.
420 Centre Street
Brock (Beaverton), Ontario
Welcome to this fantastic family sized 3 bedroom home situated on an impressive 55 x 330 ft in town lot in the heart of Beaverton. Featuring a bright eat in kitchen (renovated in 2022) with stunning quartz countertops, this home also offers hardwood floors throughout the main living and dining areas, spacious bedrooms and a full finished basement, perfect for additional living space. Step outside to enjoy a large deck and massive, fully fenced backyard ideal for entertaining, recreation or future possibilities.The attached heated hobby garage is wired with 220V and includes a convenient pass through garage door, perfect for storing your recreational toys in the backyard. Enjoy an unbeatable location within walking distance to schools, downtown Beaverton, the beach, marina, boat launch, golf course and beautiful Lake Simcoe, offering year round activities including boating, fishing, swimming and watersports. An easy one hour commute to Toronto completes this exceptional offering. A rare opportunity to enjoy space, convenience, and lifestyle all in one! (id:63244)
RE/MAX All-Stars Realty Inc.
Upper - 251 Livingstone Street W
Barrie (West Bayfield), Ontario
Radiance And Warmth Invite You Into 251 Livingstone St W Located In Barrie's North West End. This Updated 2 Storey Home Features A Beautiful Renovated Kitchen Complete With Granite Counters, S/S Appliances, Island And A Walk Out To A Beautiful Yard. The Main Floor Also Has A Bright Living/Dining Room, Family Room With Wood Fireplace, Laundry And Access To The Double Car Garage. The Garage Has A Gas Heater, Automatic Opener And Side Entrance. Upstairs You Will Find 4 Spacious Bedrooms And 2 Full Baths. The Large Primary Has Enough Space For A King Size Bed And Living Area. The Primary Bedroom Also Features A 4 Piece Ensuite.Basment is not included. (id:63244)
Century 21 Percy Fulton Ltd.
