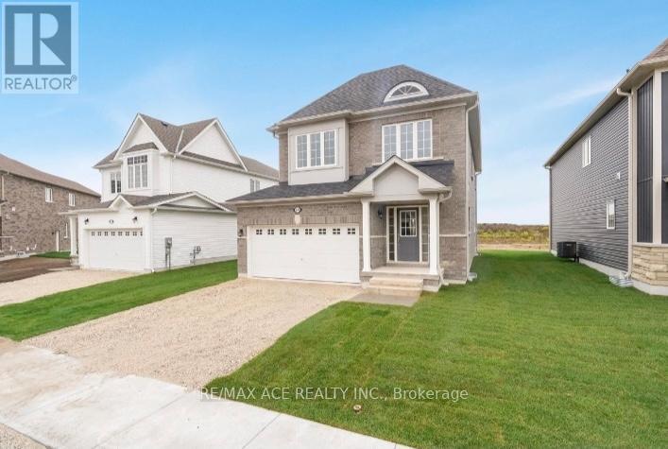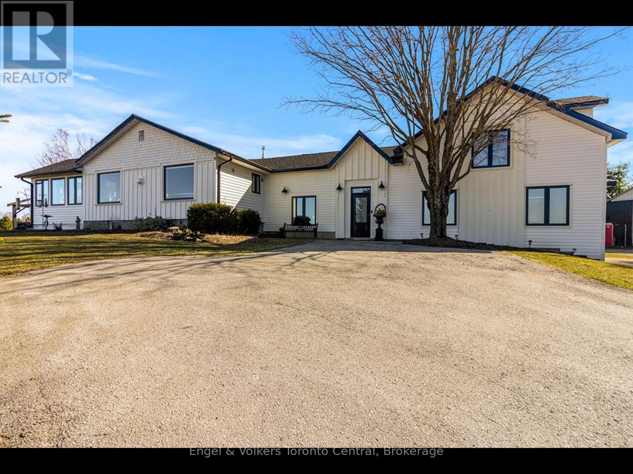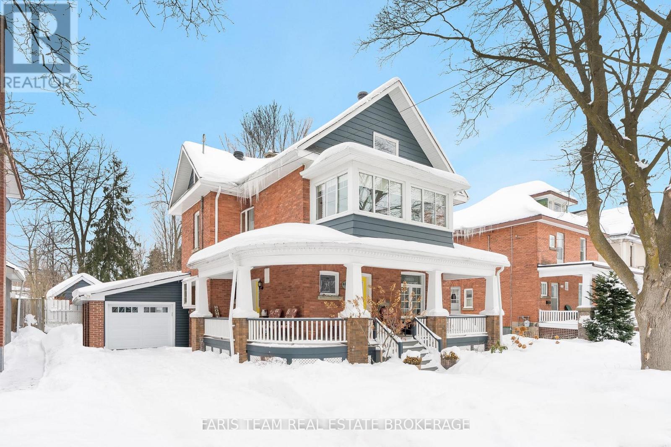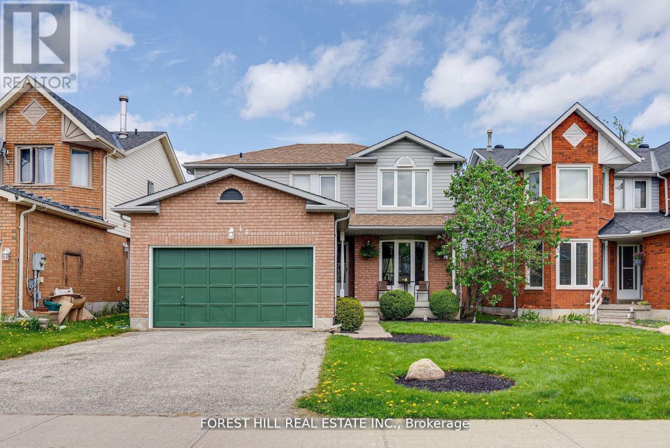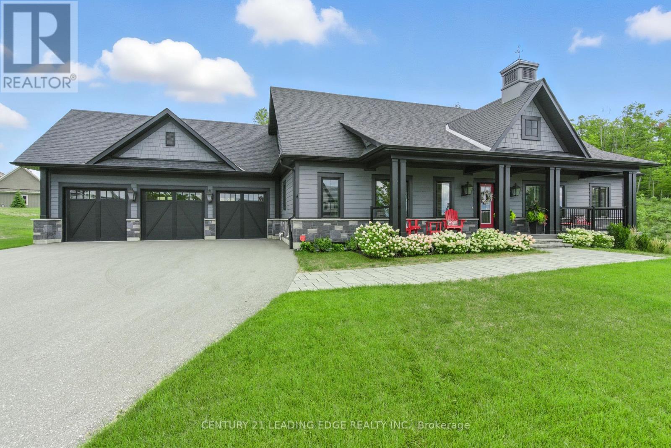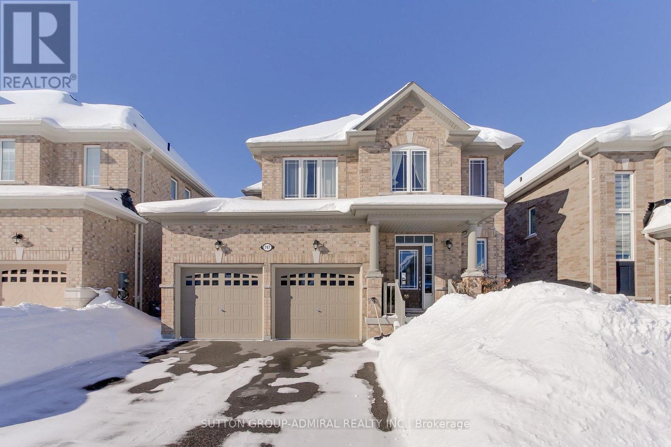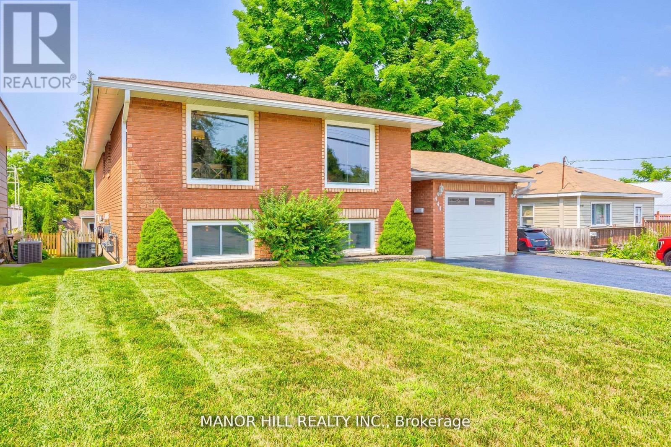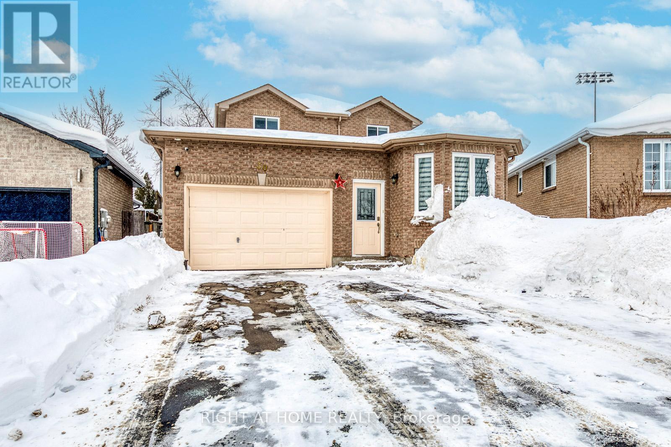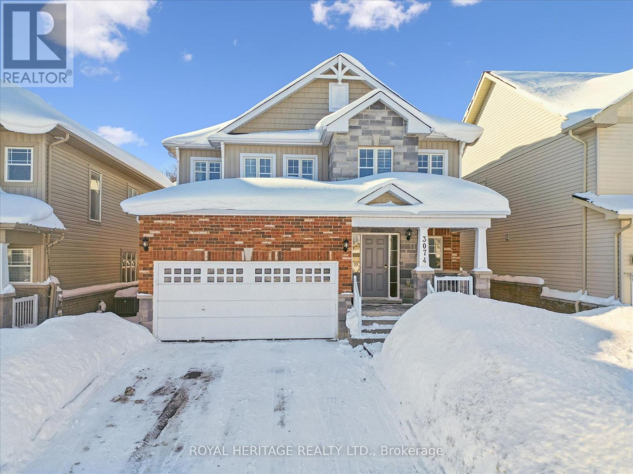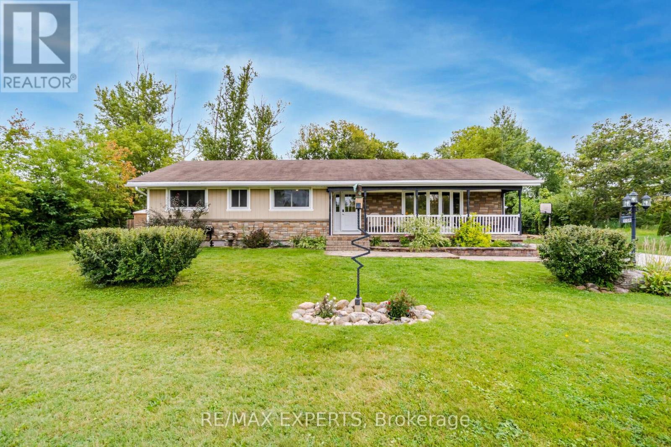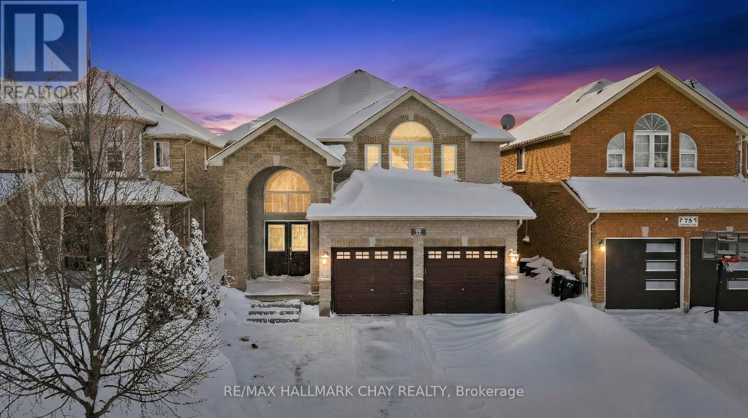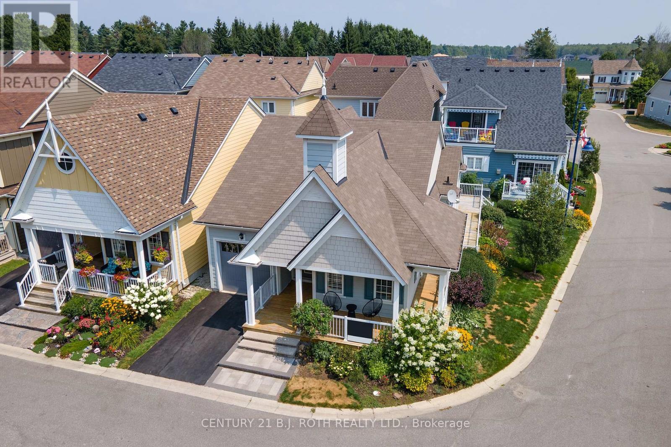276 Springfield Crescent
Clearview (Stayner), Ontario
Exceptional New Home Offering the perfect blend of contemporary living with 3 Bed/3 Bath contains open concept layout. This house includes hardwood floors, 9ft smooth ceilings, an office and an beautiful family room with a gas fireplace. The exceptional kitchen has stainless steel appliances, a pantry, granite countertops, Hardwood Floors, Encased Windows, Quartz Countertops, Under mount Sink, Entertaining made enlightening with abundance of space for hosting guests! The master bedroom impresses with closets and a stunning 5-piece ensuite. Laundry room in upper level. Located 15 minutes from wasaga Beach, and 20 minutes from blue mountain, near schools, grocery stores, much more (id:63244)
RE/MAX Ace Realty Inc.
9263 91 County Road
Clearview, Ontario
Views of Georgian Bay. Escape to country elegance while being close to town amenities. Nestled on a picturesque 4.2 acre estate, this beautifully renovated 3 bedroom, 3 bathroom home offers the perfect balance of peaceful rural living and upscale comfort, all just minutes from Collingwood, Blue Mountain. With 2,200+ sq ft of refined living space above grade, this home features an open-concept professional kitchen, and living areas highlighted by two propane fireplaces. An abundance of natural light streams through expansive windows that frame breathtaking panoramic views.The romantic primary suite offers a serene retreat with modern finishes. Two additional bedrooms provide ample space for family or guests. Entertain in style with a private wine cellar, perfect for connoisseurs and casual gatherings. 2,600 sq ft workshop with high ceiling and electricity, great for multiple uses. We think this property has it all, like a beautiful package wrapped in a bow! (id:63244)
Engel & Volkers Toronto Central
404 Manly Street
Midland, Ontario
Top 5 Reasons You Will Love This Home: 1) Truly charming 3-storey century home delivering timeless character and modern comfort 2) Spacious and inviting principal rooms, including a cozy family room with a walkout to the backyard, perfect for relaxing or entertaining 3) Plenty of room for the whole family with three second level bedrooms and a versatile third level retreat with an ensuite that can serve as a fourth bedroom, office, or creative space 4) Beautifully cared-for property featuring a sparkling inground pool, creating the ultimate private oasis for warm summer days 5) Unbeatable location, just steps from Midlands vibrant downtown, schools, shopping, amenities, and the stunning waterfront along Midland Bay. 2,399 above grade sq.ft. plus an unfinished basement. (id:63244)
Faris Team Real Estate Brokerage
44 Quance Street
Barrie (Holly), Ontario
Situated in a welcoming South Barrie neighbourhood, this 3+1 bed, 3 bath detached home offers comfort and versatility for today's lifestyle. The eat-in kitchen flows into a cozy family room highlighted by a fireplace-perfect for relaxing or entertaining. Enjoy the convenience of nearby parks, schools, transit, hiking trails, and quick highway access. A finished basement room provides flexible space for a home office, gym, or guests. A great home in an even better location. (id:63244)
Forest Hill Real Estate Inc.
43 Thoroughbred Drive
Oro-Medonte, Ontario
"Welcome to 43 Thoroughbred Drive - Your Dream Home! Nestled in the Prestigious & Highly Sought-after Community of Braestone in Oro-Medonte. This Stunning Home offers a perfect blend of Luxury, comfort and Natural Beauty. Situated in the Picturesque Setting Surrounded by Serene Greenery & Forest, this home truly embodies Tranquil Upscale Living! Sip Coffee or A Glass of Vino on your front Porch - with Perennial Gardens. Step inside to an Expansive Open-Concept Floor Plan that's Ideal for Entertaining Family & Friends. The Great Room features soaring 14 Foot Vaulted Ceilings, A Gas Fireplace, Oversized Window's-that flood the space with natural light! A custom sliding door that leads to your private deck-Perfect for outdoor gatherings & enjoying the peaceful views! The Features include engineered wide plank hardwood floors & warm earth tones color palette. The Chef's Kitchen - OMG Martha Stewart would Love - Sleek White Cabinetry, Granite Countertops, S/S Appliances with Custom Glass Backsplash, Large Island ideal for casual Dining or Entertaining! The Primary Suite is your private retreat-complete with Walk-In Closet, 5 Pc Ensuite featuring Heated Floors, Soaker Tub & Glass Enclosed Walk-In Shower, Second Bedroom also includes a Walk-In Closet & 3 Pc Ensuite, perfect for guests & family members. Your Backyard is a Pool Sized Lot, almost 1 Acre in Size the Lot features include a Lawn Irrigation System to keep your Landscaping Lush & Green! Living in Braestone means becoming a close-knit Family Friendly Community-with year round amenities: Scenic Walking Trails, Access to a working Farm where you can pick seasonal fruits & vegetables. Maple Syrup is also harvested On-Site! Snowshoeing/Skating Pond/Toboggan Hill, Baseball Diamond are @ your Convenience! This home just minutes from the Horseshoe Valley's Skiing, Golfing, Braestone Club, Biking Trails & The Luxurious Vetta Nordic Spa! (id:63244)
Century 21 Leading Edge Realty Inc.
797 Green Street
Innisfil (Lefroy), Ontario
Welcome to this beautifully maintained 5-years only detached home in the desirable Lefroy community of Innisfil. The main floor showcases an open-concept layout with large windows, filling the home with natural light. Great room with cozy fireplace, The kitchen is equipped with granite countertops, stainless steel appliances, and a gas stove, plus a functional island . Partially finished basement with recreation room and full bathtub. Fully fenced backyard. Close to Lake Simcoe beaches, parks & amenities. (id:63244)
Sutton Group-Admiral Realty Inc.
444 William Street
Midland, Ontario
Your Search Ends Here With This Stunning, Turnkey Home! This Upgraded Property Features 3+2 Bedrooms & 2 Full Bathrooms. Enjoy The Simplicity Of Owning A Home Where There Is Nothing Outstanding Left For You To Complete And No Rental Contracts To Assume - All You Have To Do Is Move In. Pride Of Ownership Is Clear! Recent Upgrades Include: Hot Water Heater, Furnace, Windows, Flooring, Carpet, Gas Fireplace, Kitchen Appliances, Crown Molding, and Gutter Guards. This Bright And Open Layout, With High Ceilings and Abundant Natural Light, Creates A Warm & Inviting Atmosphere. Plenty Of Storage Throughout The Entire Home! Rare Find: Huge Foyer Upon Entering, That Allows Access To Garage And Backyard As Well. All Bedrooms Have Closets & Windows. Layout Is Functional and Flows Naturally. Lower Level Finished Completely Finished With Brand New Carpet & Above Grade Windows. Cozy Lower Entertaining Area With *Gas Fireplace Complete W Marble Base* Plenty Of Space, Plenty Of Options. The Exterior Is Equally Impressive With a Freshly Paved Large Driveway, a Heated Garage, And A Spacious Yard. The Massive Back Deck Is Perfect For Entertaining Guests Or Relaxing In The Sun. Located A Stone's Throw From Beautiful Georgian Bay and Close To All Major Amenities, This Home Is Both Convenient And Attractive. Don't Miss Out On This Fantastic Opportunity! (id:63244)
Manor Hill Realty Inc.
30 Brighton Road
Barrie (Georgian Drive), Ontario
Shows Like New!! Welcome to 30 Brighton Road, a spacious and beautifully renovated and maintained detached home nestled in a desirable family-friendly neighbourhood in Barrie. Interlock entrance pathway. With 3 + 1 bedrooms, 3 bathrooms, and over 2,200 sq ft of finished living space, this home perfectly blends comfort, style, and functionality. Enter into large living/dining room combination thru to a newer kitchen(2022) with quartz counter top & breakfast bar and family room off the kitchen, newly vinyl plank flooring through out the whole house(2022), new interior doors, handles and trim (2022), new windows, main and upper floors (2022), over sized single car garage and ACCESS to the House. Main floor laundry and 2 piece bathroom (2022). Oak stairs (2022) to upper level features nice sized primary bedroom with walk-in closet and 2 more bedrooms + Updated 4 piece family bathroom(2022). Newer nice sized 10X23ft deck off kitchen, Great for Entertaining, (sliding door 2022), yard is fully fenced. The house backs onto J.M Massie Field and features no neighbours directly behind! Fully finished newly renovated basement with large rec room area & bedroom(2022) and full 3 piece bathroom. Pot Lights in Deck, Permanent Christmas Lights. New Front door (2022). 200 amp service. Don't Delay, This house could be yours. (id:63244)
Right At Home Realty
3074 Emperor Drive
Orillia, Ontario
If these walls could talk, they would speak first of craftsmanship, care, and a home thoughtfully transformed over the past four years. From the moment you arrive, the newly opened foyer, elegant wainscoting, refinished stairs, fresh paint, and updated fixtures immediately set the tone for the level of beautifully crafted detail carried throughout. Located in the highly sought-after Westridge community, this home offers over 2,800 sq. ft. of finished living space designed for both everyday comfort and effortless entertaining. The airy main level features an open-concept layout filled with natural light from large windows, a gas fireplace anchoring the living room, and a modern kitchen equipped with stainless steel appliances that flows seamlessly into the living and dining areas. Main-floor laundry with direct garage access adds to everyday convenience. Upstairs, the large and welcoming foyer leads you into the spacious primary bedroom with private 4-piece ensuite. Two additional spacious bedrooms and an additional 4-piece bath finish this upper level. Lots of room for family and guests alike. The fully finished basement extends the living space with an electric fireplace, a 3-piece bathroom, and the flexibility of a 4th bedroom ideal for guests, a home office, or recreation. Stepping into the backyard oasis, you are immediately greeted by the gorgeous kidney shaped pool, flanked by exotic mature trees, green space and luscious, fragrant perennials. This backyard space is paradise, beautifully landscaped, low maintenance and awaiting for you to love as well! Situated along Hwy 11, Costco, Home Depot, Lakehead University, Orillia Soliders Memorial Hospital, shopping, parks and walking trails. In the heart of Simcoe County, this home offers gracious city living in cottage country setting- the best of both worlds. Investors, downsizers & families! Versatility at its best where pride of ownership is evident at every turn and has been made with intention. (id:63244)
Royal Heritage Realty Ltd.
1139 Belle Aire Beach Road
Innisfil, Ontario
Innisfil LeroyCalling all Hobbyists doesn't get better than this!Detached Double Car Heated GarageFix the Hot Rod or Entertain that beautiful garden you've been dreaming about! Or maybe do Both!3 + 2 Country Bungalow 1200 square feet plus finished basement with washroom and separate rear entrance and huge lot with parking for at least 7 cars. Close to beach for summer fun and ice fishing and snowmobiling in the winter enjoy all the seasonUpgraded and nicely maintained including granite kitchen counter hardwood floors and 3 washrooms. Kitchen is nicely upgraded with garden door access to a large deck and above ground gas bbq hook up huge backyard as well. Hardwood floors 3 good sized bedrooms and 2 more downstairs. Ensuite bath includes a 3 piece with shower. Recent upgrades include the decking Primary shower and front facade painting. This one is worth the look. (id:63244)
RE/MAX Experts
77 Sovereign's Gate
Barrie (Innis-Shore), Ontario
Welcome to 77 Sovereigns Gate, Barrie - a spacious home offering over 3,500 sq ft of finished living space, featuring four bedrooms on the upper level and two in the basement, ideal for large or multi-generational families. Situated in a quiet, family-friendly neighbourhood close to parks, schools, shopping, and commuter routes, this home delivers space, flexibility, and everyday convenience. The main living areas are bright and functional, designed for comfortable living and entertaining. Generously sized bedrooms throughout the home provide plenty of room for family, guests, or home office setups. A true highlight is the fully finished basement with a separate entrance and complete in-law suite, offering two bedrooms and a private living space - perfect for extended family, adult children, or guests who value independence while staying close. With its impressive size and versatile layout, this home presents a rare opportunity in a desirable Barrie neighbourhood. Whether accommodating extended family now or planning for the future, this home offers exceptional value and flexibility. (id:63244)
RE/MAX Hallmark Chay Realty
3327 Summerhill Way N
Severn (West Shore), Ontario
PRIVATE BEACH COMMUNITY. Welcome to West Shore Beachclub all Season GATED COMMUNITY just 10 Minutes north of Orillia. This unique residential area has over 300 feet of shallow private sandy beach wiith Dock , Clubhouse with kitchen and lawn chairs , bathroom and fireplace. and firepit on the beach for those starry evenings. Just on the shores of Lake Couchiching.. Popular Dunes Model Bungalow with Separate Entrance to the Basement from the Garage is located on a corner Premium Lot. Main Floor features 2 Bedrooms 2 Baths.: Open Concept. Upgraded Front Door..9 ceilings.. California ,Shutters.. New Hardwood Flooring., Granite Breakfast Bar, backsplash, and Stainless Steel Appliances.. Gas Fireplace..8 Patio Doors off living Room, stackable Washer/Dryer. Spacious Primary Bdrm. w/door to deck. Primary ensuite offers separate Glass Shower and Jacuzzi Tub and Walk in Closet, Oak Staircase to Finished Basement with four piece bathroom and spacious bedroom, and huge Family Room. Freshly Painted. The Upgraded Exterior Features are Stone Walkway, Spacious wrap around Deck, that is ideal for Entertaining Friends and Family, underground sprinkler system, Beautifully Landscaped. Visitors Parking areas and Mail Box station steps away. This Community is UNIQUE! (id:63244)
Century 21 B.j. Roth Realty Ltd.
