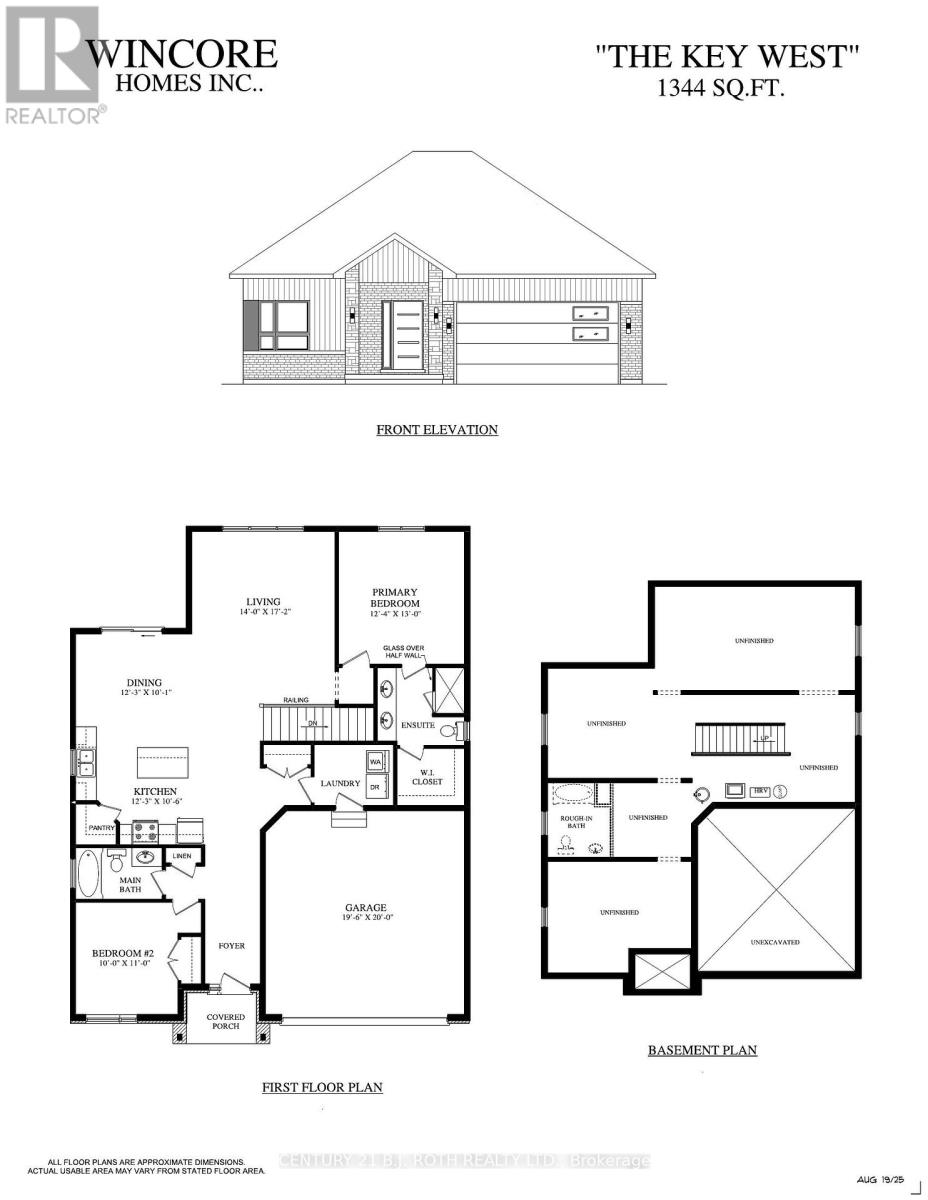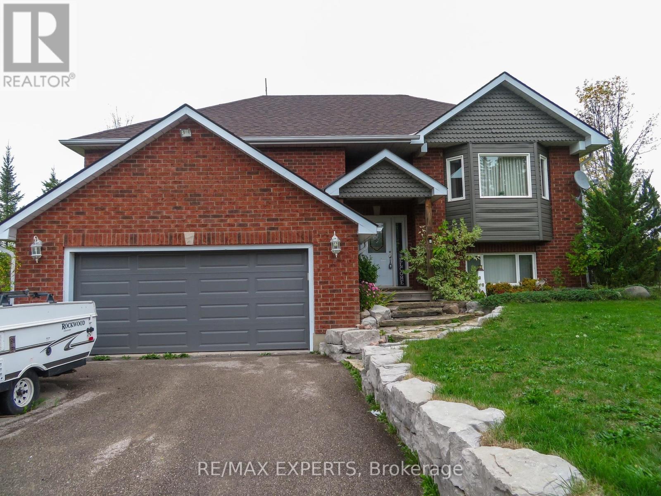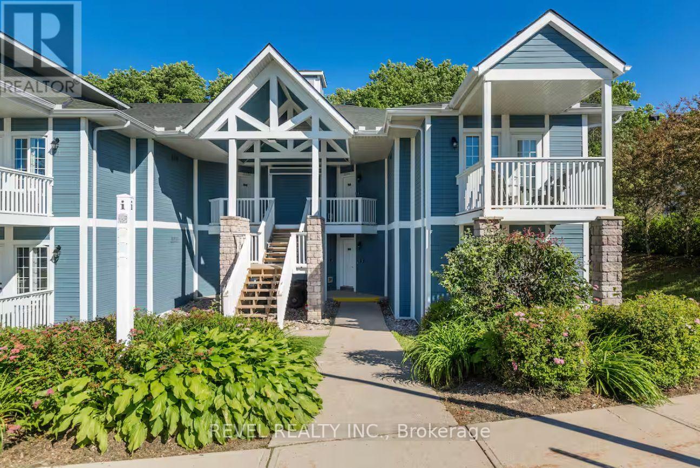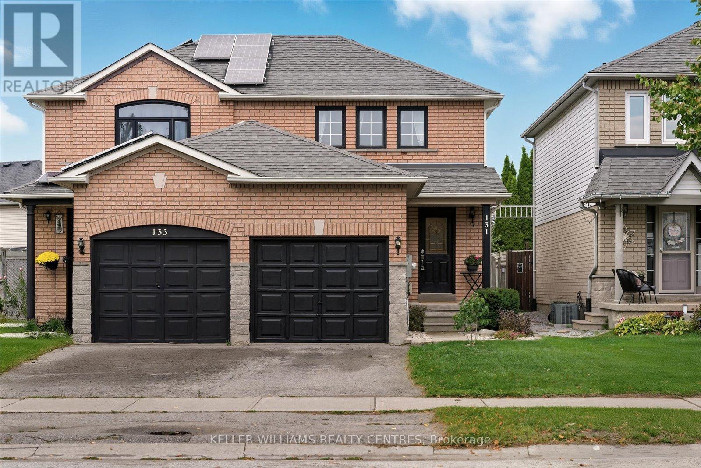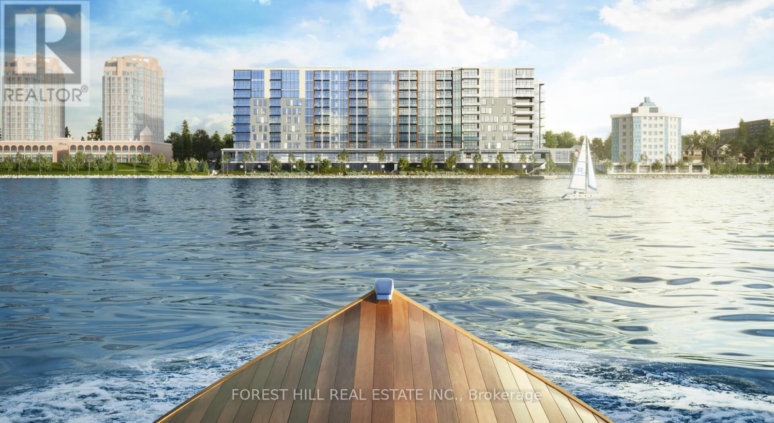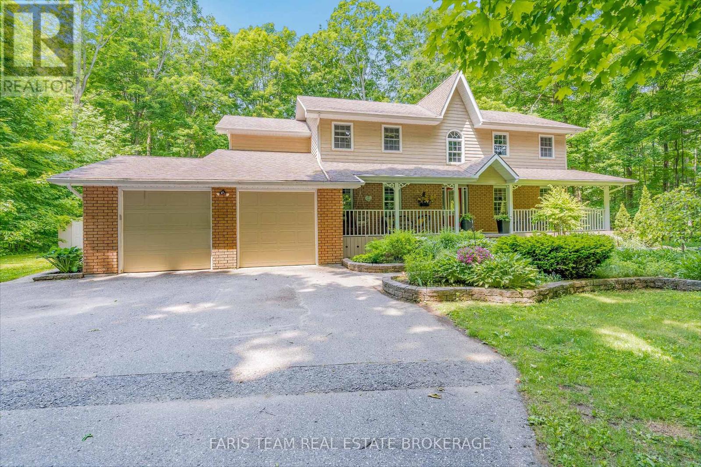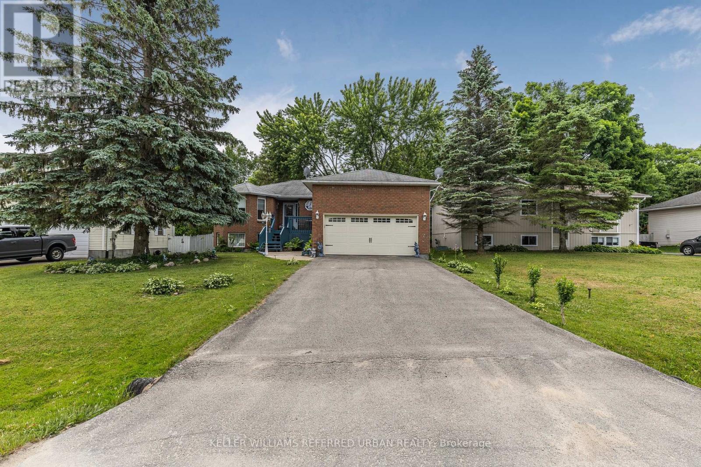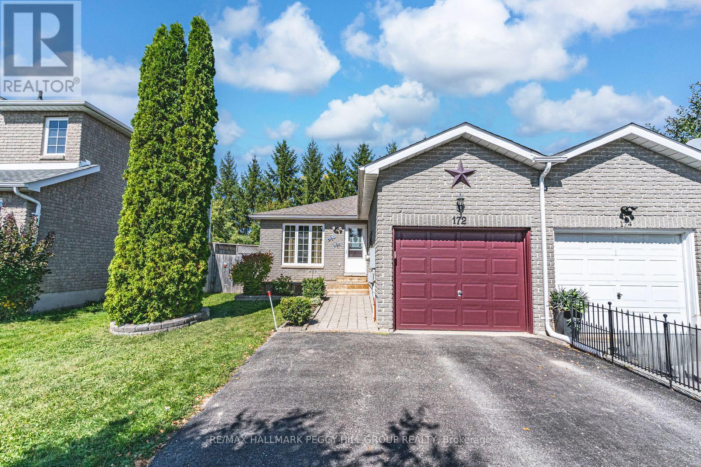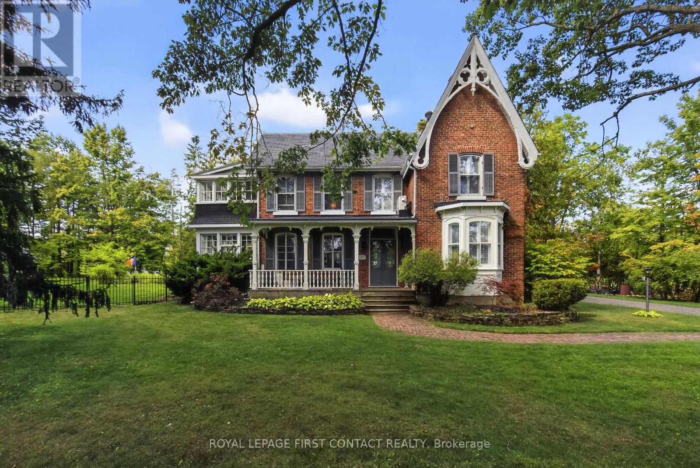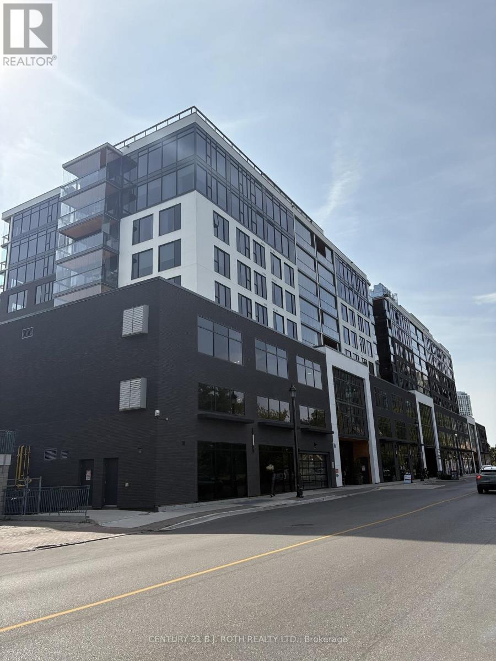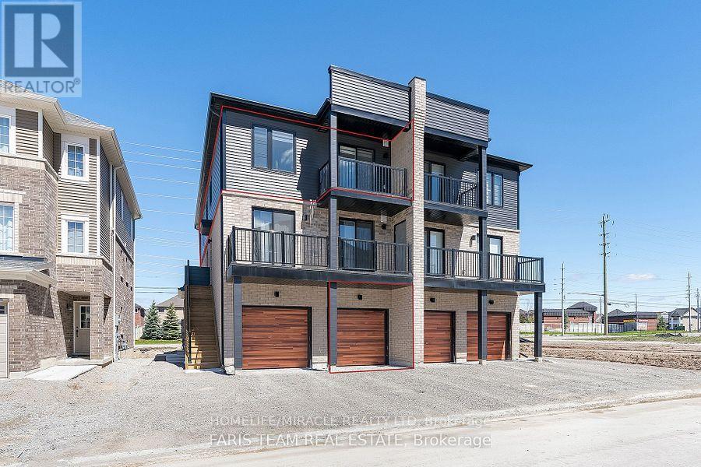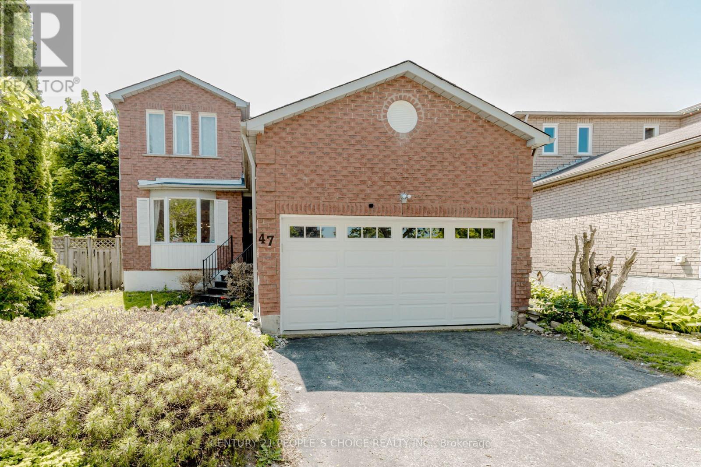25 Harold Avenue
Severn (Coldwater), Ontario
Luxury Features, Smart Design, Incredible ValueThe Key West by Wincore Homes offers refined main-floor living with 2 bedrooms, 2 full bathrooms, and an open-concept layout designed for comfort and style. A full basement provides framed potential for a third bedroom, bathroom, and recreation space, giving you the flexibility to add a guest suite, private office, or multi-generational living without compromising the main level.This model highlights thoughtful upgrades throughout: 9-foot ceilings on the main floor, engineered hardwood throughout, and a chefs kitchen finished with quartz countertops, full-height shaker cabinetry, under-cabinet lighting, soft-close drawers, and premium pot lighting. Oversized 8-foot insulated garage doors, ENERGY STAR-rated windows, upgraded tilework in the bathrooms, and a frameless glass shower in the ensuite showcase the builders commitment to both quality and design. Located in the desirable Greenwood Landing Community, The Key West offers a rare blend of move-in ready luxury and future flexibility, built for homeowners who want lasting value without compromise. (id:63244)
Century 21 B.j. Roth Realty Ltd.
3771 Harry's Lane
Ramara, Ontario
Welcome To 3771 HARRY'S LANE - Beautiful 3 Bedroom Residence With Finished Basement Situated On A Picturesque 100 by 182 foot Lot Steps to Lake Simcoe. The Heart Of The Home Boasts A Large Family Size Kitchen , Stainless-Steel Appliances and Large Great Room Ideally for Entertaining, With Walkout To Your Private Retreat- A Large Deck with Gazebo , Perfect For Outdoor Gatherings. Gorgeous Hardwood Flooring Throughout. Functional with Additional Bedroom and Entrance to a 2 Car Garage. A Spacious Updated Laundry Room, and An Additional Four-Piece Washroom. This Exceptional Property Has Water Views and Backing To Common Land For The Subdivision & Access The Water and Park. Boat Launch Steps From Property. (id:63244)
RE/MAX Experts
2236 - 90 Highland Drive
Oro-Medonte (Horseshoe Valley), Ontario
Welcome to Carriage Hills located in beautiful Horseshoe Valley. This furnished one-bedroom king suite with an additional sofa bed is available for a one-year lease and offers a comfortable and convenient four-season lifestyle. Located just 1.5 hours north of Toronto, this unit stands out with thoughtful touches and access to a range of amenities.The open-concept layout features a fully equipped kitchen, cozy living room, and a spacious bedroom with a king-sized bed and TV. The deck with Muskoka chairs provides a relaxing outdoor space to sip a cup of coffee or evening beverage. Enjoy high-speed internet, a 50" TV with streaming capabilities, and a collection of board games for entertainment. Resort tenants have access to a variety of shared amenities including indoor and outdoor pools, hot tub, gym, clubhouse, BBQs, volleyball courts and more. Enjoy nearby activities year round such as hiking, biking, golf, and skiing. This unit is pet-friendly, includes visitor parking, and is an ideal option for those looking to experience all that the Horseshoe Valley lifestyle has to offer. All utilities, internet, are included. One parking space available. (id:63244)
Revel Realty Inc.
131 Leslie Avenue
Barrie (Holly), Ontario
Welcome to this beautifully maintained, move-in ready 2-storey brick semi-detached home, perfectly designed for family living. Featuring an attached one-car garage, this home offers impressive curb appeal and modern functionality.Step inside to a bright and spacious open-concept main floor, where the kitchen, living, and dining areas flow seamlessly together ideal for both everyday living and entertaining. The kitchen boasts ample storage with plenty of cupboards, a convenient breakfast bar, and direct sightlines to the dining and living spaces.Walk out from the main floor to a fully fenced backyard perfect for children, pets, or relaxing outdoor gatherings.Upstairs, you'll find generous bedrooms and a full bathroom, while the fully finished basement adds valuable living space, including a cozy family room, a laundry area, and an additional 2-piece bathroom for added convenience.This home is truly move-in ready just unpack and start enjoying everything it has to offer! (id:63244)
Keller Williams Realty Centres
809 - 185 Dunlop Street
Barrie (Lakeshore), Ontario
Welcome to Lakhouse, Barries premier luxury waterfront condominium! This spacious 1 bedroom + den residence is designed with flexibility in mind the oversized den is large enough to serve as a second bedroom, offering the scale and comfort of a 2-bedroom home. The open-concept layout features a sleek contemporary kitchen with integrated appliances, quartz countertops, and ample storage, flowing seamlessly into a bright living area with floor-to-ceiling windows. From the comfort of your suite, enjoy breathtaking, unobstructed views of Lake Simcoe whether its a golden sunrise over the water or a glowing evening horizon, every day feels like a retreat. Step out to your private balcony and let the lake breeze complete the experience. The primary bedroom is generously sized, and for added convenience the suite includes underground parking plus a locker located on the same floor as the unit. Residents enjoy access to resort-inspired amenities, including a state-of-the-art fitness centre, yoga studio, sauna, hot tub, social lounge, pet spa, and a rooftop terrace with panoramic lake views. Ideally located along Barrie's vibrant waterfront, Lakehouse places you steps from Kempenfelt Bay, trails, parks, boutique shops, fine dining, and minutes from Hwy 400 for seamless commuting. *Unit is Virtually Staged* (id:63244)
Forest Hill Real Estate Inc.
64 Goldfinch Crescent
Tiny, Ontario
Top 5 Reasons You Will Love This Home: 1) From the moment you arrive, this exquisite two-storey home impresses with refined finishes and expert craftsmanship that bring every room to life 2) At the centre of the home is a chefs kitchen designed to elevate every meal, complete with sleek countertops, premium appliances, and smart storage that blends function with style 3) The grand foyer sets the tone with a dramatic cascading staircase, creating an unforgettable first impression that speaks to the homes timeless elegance 4) Upstairs, the primary suite is a true retreat, featuring a spa-inspired ensuite with a deep soaker tub, glass-enclosed shower, and a walk-in closet 5)Set on a spectacular 1-acre lot backing onto protected greenspace, this property delivers the ultimate in privacy, wrapped in mature trees and tucked away from the road.2,883 above grade sq.ft plus a finished basement. (id:63244)
Faris Team Real Estate Brokerage
31 John Dillingno Street
Tay (Victoria Harbour), Ontario
This beautifully maintained 3+1 bedroom raised bungalow truly has it all bright, open living spaces, a finished basement with incredible flexibility, and a backyard designed for fun and relaxation.Inside, youll love the natural light, open-concept kitchen with breakfast bar, cozy gas fireplace, and formal dining space perfect for hosting. The primary suite offers a walk-in closet and ensuite, while two additional bedrooms and a spa-inspired main bath with double sinks and Jacuzzi tub give everyone their own retreat.The fully finished basement expands your lifestyle with a spacious rec room, guest bedroom with ensuite, and a dedicated workshop area ideal for hobbies, teens, or extended family.Step outside and discover your private oasis: a covered deck, sunroom, fire pit, landscaped gardens, and even a two-storey kids playhouse built for adventure. Whether its morning coffee, summer BBQs, or evening campfires, this yard was made for memories. Located just minutes from Foodland, Queen's cove Marina, Mckenzie Beach, St. Antoine Daniel Catholic School, Georgian Bay & Highway 12. (id:63244)
Keller Williams Referred Urban Realty
172 Sundew Drive
Barrie (Holly), Ontario
OPEN CONCEPT SEMI-DETACHED BUNGALOW STEPS TO SCHOOLS & CLOSE TO ALL DAILY ESSENTIALS! Tucked into Barries lively Holly neighbourhood, this semi-detached bungalow backs onto W.C. Little Elementary and sits within walking distance of Bear Creek Secondary, trails, parks, and transit, with everyday essentials nearby and golf, shopping, and dining just minutes away by car. Pride of ownership shines throughout the bright open concept main level, where easy-care flooring flows into a kitchen with a breakfast bar, dark-toned cabinetry including pantry cabinets, a subway tile backsplash, and a walkout to a backyard designed for enjoyment with a large deck, gas BBQ hookup, and garden shed. A generous primary bedroom with a double closet anchors the main floor, which is complete with a second bedroom and a 4-piece bath, while the finished lower level adds incredible flexibility with a rec room, two bedrooms, an office, a renovated laundry room, and an updated 4-piece bath. Whether downsizing or buying your first home, this #HomeToStay is move-in ready and full of possibilities. (id:63244)
RE/MAX Hallmark Peggy Hill Group Realty
126 Letitia Street
Barrie (Letitia Heights), Ontario
Welcome to Three Oaks, a century classic home on almost an acre, estate parklike private lot with extraordinary mature trees, pool, and the original barn/shed with basement which is ideal for a workshop, located in the heart of Barrie, close to Sunnidale Park and all amenities. Built in 1873, the home has maintained its original architecture and beauty with 10 ceilings, detail and mouldings, French and Dutch doors, 2 sunrooms, front porch, bay window, large baseboards, hardwood, pocket doors, built-ins, parlour, butlers pantry, absolutely charming! Outside is like a resort, with a courtyard; relax on the porch, then flow past the long drive to the barn, the gazebo and then relax pool side. The home has been beautifully updated: eat-in kitchen with pantry, stainless steel appliances, newer furnace and air conditioning and the layout has space for additional bathroom(s) as seen in the floor plan drawings. This property is a total pleasure, dreamy! (id:63244)
Royal LePage First Contact Realty
Royal LePage Locations North
609 - 185 Dunlop Street
Barrie (Lakeshore), Ontario
Experience lakeside luxury at The Lakhouse, a Scandinavian-inspired 10-storey condo on the shores of Kempenfelt Bay, right in the heart of downtown Barrie. This stunning 1.1 bedroom, 2-bathroom suite showcases 9 ft smooth ceilings, floor-to-ceiling windows that flood the space with natural light, custom cabinetry, quartz countertops, in-suite laundry, and spa-like glass shower enclosures. Resort-style amenities include a stylish lounge with lakeview balcony, bar, library, private dining/business room, double-sided fireplace, and caterers kitchen. Stay active in the fitness studio, then relax in the sauna, hot tub, or steam room. Two rooftop terraces offer firepits, BBQs, dining areas, and breathtaking panoramic views, while the community docks, guest suites, and dedicated storage for kayaks, paddleboards, and bikes bring outdoor living to life. All of this, with Barrie's vibrant shops, dining, entertainment, waterfront boardwalk, and year-round trails just steps from your door. (id:63244)
Century 21 B.j. Roth Realty Ltd.
2 - 53 Pumpkin Corner Crescent
Barrie, Ontario
Newly built (2024) 2 Bedroom condo flaunting a spacious kitchen showcases premium cabinetry, enhanced lighting, exquisite counter tops. Walkout to private balcony. South Barrie community so you can enjoy an array of amenities within a short drive, including Barrie's beautiful waterfront, sandy beaches, and restaurants, while having the benefit of the Barrie South Go station and Highway 400 access just minutes away, ideal for commuters. (id:63244)
Homelife/miracle Realty Ltd
47 Blair Crescent
Barrie (Grove East), Ontario
Welcome to 47 Blair Cres, this beautiful brick, fully finished, two-story home on a premium lot in Barrie's Desirable North East End. Featuring 4 Bdrms, 2.5 Baths, Family Room With Fireplace & Walk Out, Laundry W/ Direct Garage Access W/ Loft Storage. Close To Highway 400, Walking Distance To Arena, Hickling Park, Schools, No-Frills, Georgian College, Royal Victoria Hospital And Shops. New Upgrades : Ontario Smart Energy ( Ducted Heat Pump, Tankless Water Heater, Chlorasoft, Smart Camera Outdoor, Smart Door Bell, Smart Thermostat ) (id:63244)
Century 21 People's Choice Realty Inc.
