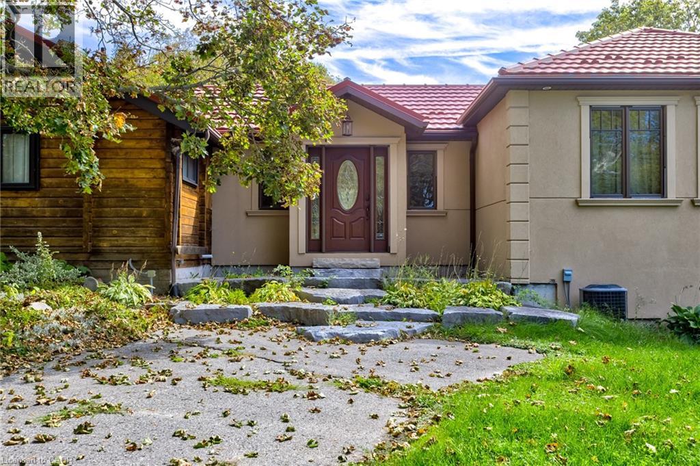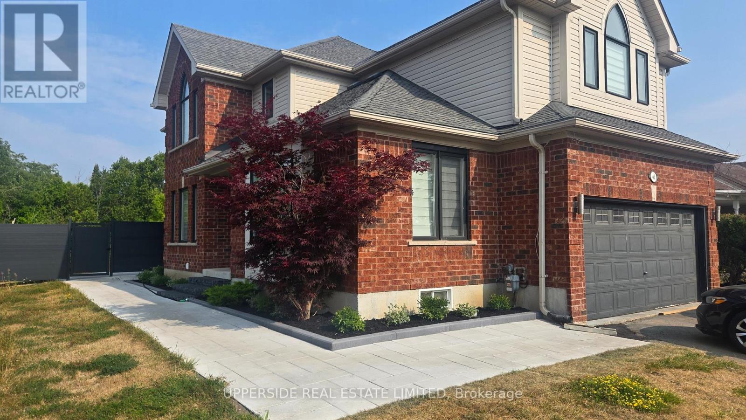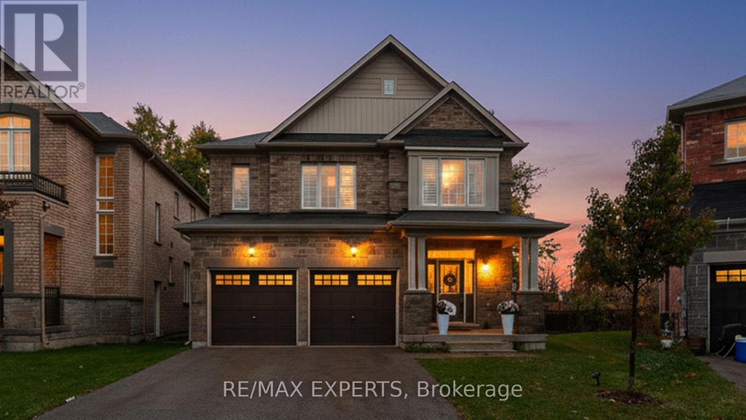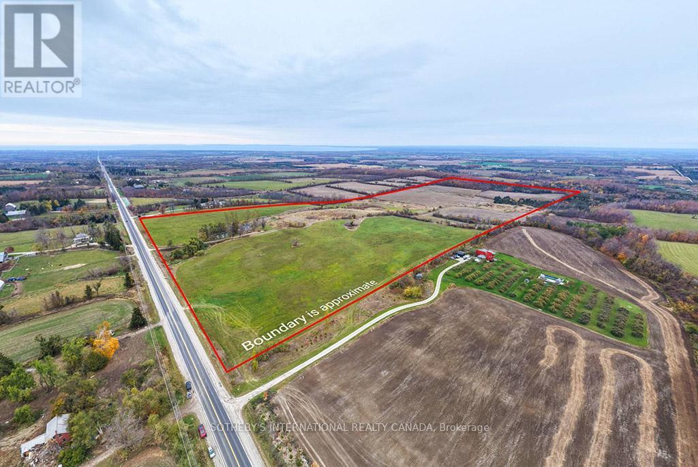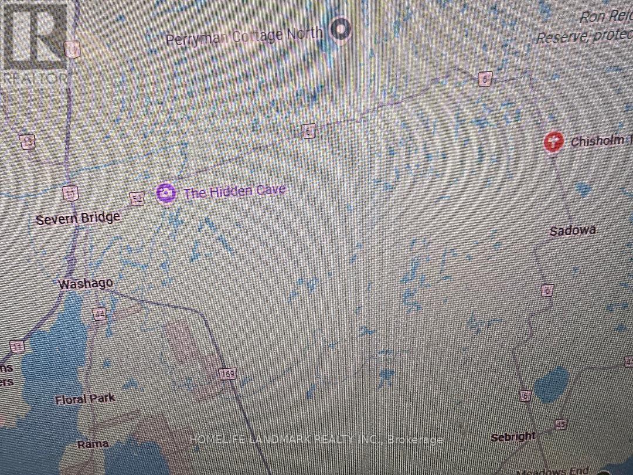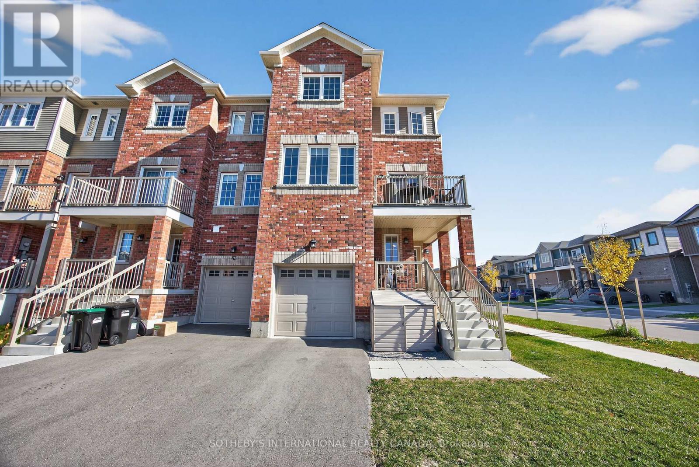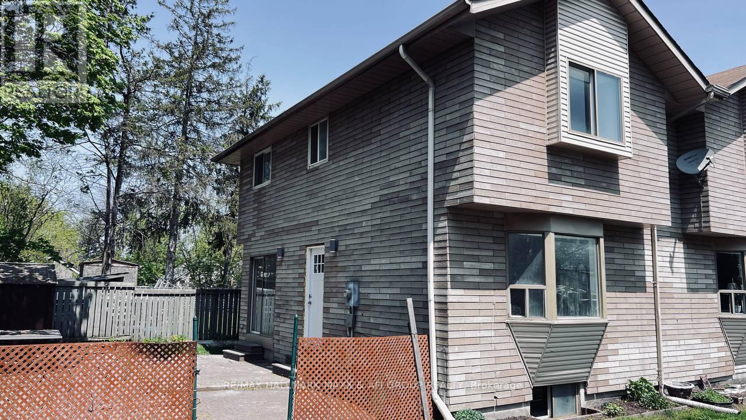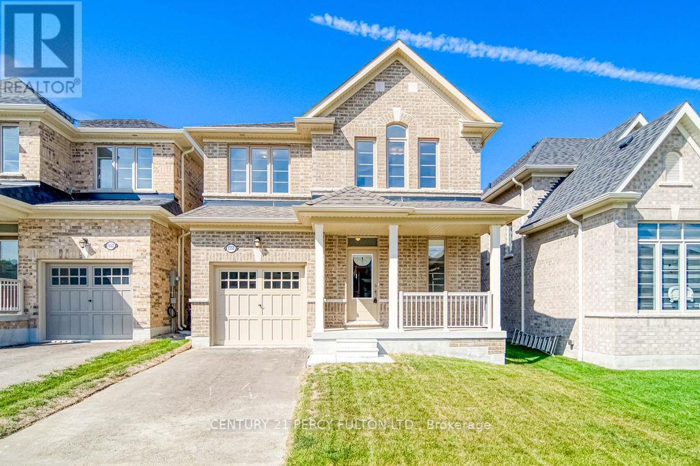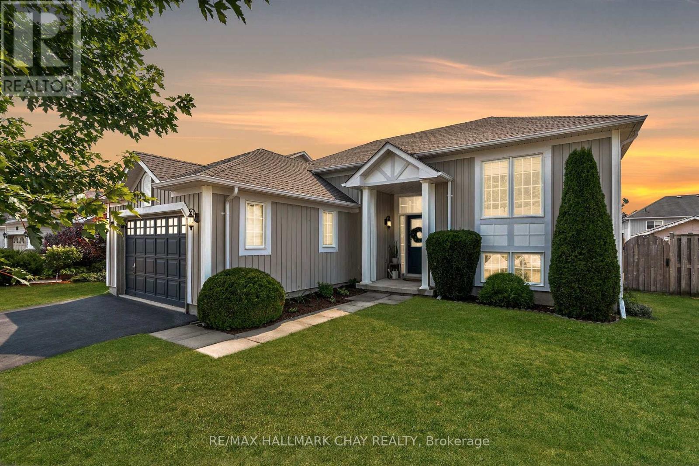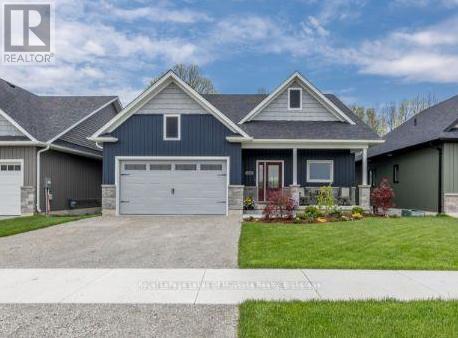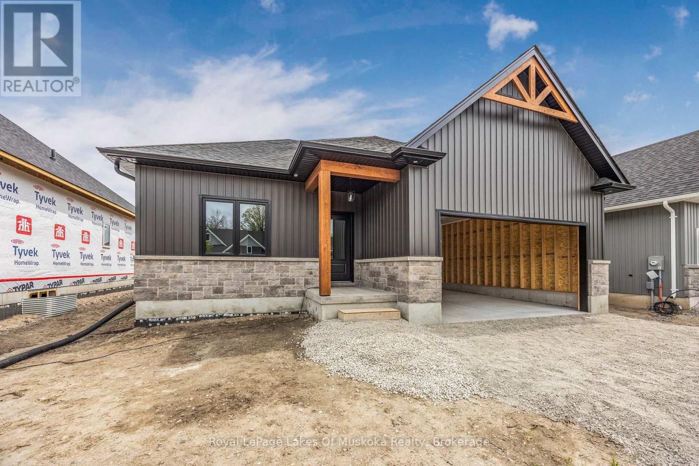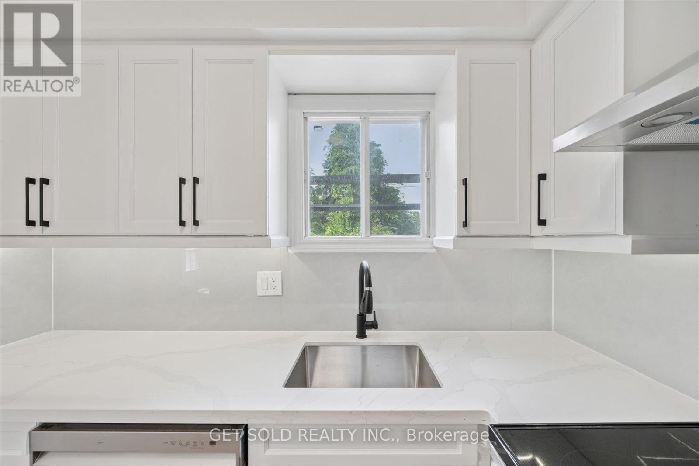3791 Vivian Road
Whitchurch-Stouffville, Ontario
D-R-E-A-M -- H-O-U-S-E -- P-O-T-E-N-T-I-A-L! Train Lover's wanted. This spectacular 3 bedroom spacious bungalow stretches out into 7 acres of beautiful nature and waterfront. Full of natural light and windows, walk into an open concept living-room and large enough to fit the whole family! Enjoy a nice cup of coffee while watching the sun rise in the beautiful solarium or lay by the water to count the stars. This house is full of potential with room to grow! Only minutes away from Aurora's grocery stores and less than an hour drive to Markham to still enjoy the convenience of urban lifestyle! (id:63244)
Exp Realty
Upper - 46 Country Lane
Barrie (Painswick South), Ontario
Ravine Retreat with Complete Privacy! Discover this stunning detached residence nestled on a premium ravine lot, surrounded by nature and absolute seclusion. Step into a bright and airy 4-bedroom home in one of the area's most established and desirable communities-offering both tranquility and everyday convenience. This beautifully maintained property features a spacious open-concept layout with a modern kitchen, complete with a breakfast bar and walk-out to a lush, tree-lined backyard-your own private escape. The inviting family room, highlighted by a cozy fireplace, creates the perfect atmosphere for relaxation or entertaining. The primary suite offers a luxurious touch with a fully renovated 5-piece ensuite and a generous walk-in closet. Enjoy the practicality of a main-floor laundry area and direct access to two parking spots, including the garage. Located minutes from shopping, top-rated schools, grocery stores, the GO Station, and major highways-this home provides the best of both worlds: peace and accessibility. Backyard is exclusive to the main floor (not shared). Basement not included. Experience comfort, privacy, and charm in a home that truly feels like your own private sanctuary. (id:63244)
Upperside Real Estate Limited
66 Robb Thompson Road
East Gwillimbury (Mt Albert), Ontario
Beautifully upgraded 2800+ sqft, 4-bedroom, 4-bath detached home in East Gwillimbury's sought-after Mt Albert community. Built in 2021, this modern 2-storey home features an open-concept layout with hardwood floors, a gas fireplace, and an upgraded chef-inspired kitchen with quartz countertops, a custom waterfall breakfast island, upgraded cabinetry, and upgraded stainless steel appliances. Spacious yet cozy living room with fireplace and walkout to wooden deck . Premium pie-shaped lot measuring 76ft wide at the back. Main floor Laundry with direct access to double car garage. The upper level offers a spacious primary suite with 5-piece ensuite and large walk/in closet , a second bedroom with private ensuite & walk/in closet , plus two additional large bedrooms connected by a Jack-and-Jill bath and an open loft area perfect for work or study. Create your personalized space in the partially finished basement (approx 1300 sqft). Water filtration and softener installed in basement. Located on a quiet, family-friendly street close to schools, parks, and shops, with convenient access to Hwy 404, GO Transit, and major amenities. A stylish, move-in ready home in one of East Gwillimbury's most welcoming family friendly neighbourhoods. (id:63244)
RE/MAX Experts
2205 County Road 124
Clearview, Ontario
Exceptional 150-acre agricultural property in the rolling hills of Duntroon, offering privacy, panoramic views of Georgian Bay, and the surrounding countryside. The picturesque 1850s fieldstone farmhouse sits amid gently rolling farmland with a mix of open fields and wooded areas. Located on County Road 124, just south of Collingwood and minutes from Devil's Glen Ski Resort and Mad River Golf Club, this property offers a prime setting for agricultural use, country living, or long-term investment. With potential for future severance, large acreage view properties like this are seldom available in the area. (id:63244)
Sotheby's International Realty Canada
26-28 Chisholm Trail
Kawartha Lakes (Dalton), Ontario
You Are Welcome To See This Great Investment Opportunity In Sebright Ontario - 26 -28 Chisholm Trail Sebright Kawartha Lakes, ON L0K1W0 With 600.63 Acres Of Land (26,163,768.67 ft) , 90 Minutes Away From Toronto. The Property Is Privately Owned And Is Described As Wilderness Area With Features Like Wooded Areas, Ponds, Muskoka Rocks. Current Property Zoning Is Rural General Zone & EP Zone With Many Permitted Uses. Please See The Attached Zoning Report. Seller Also Willing To Give VTB (SELLER FINANCING MORTGAGE) For Most Qualified Buyer With Low Down Payments As 20% Of The Purchase Price For 5-10 Years Term Subject To Buyer's Qualifications (id:63244)
Homelife Landmark Realty Inc.
65 Harvest Crescent
Barrie, Ontario
Enjoy the benefits of this practically new Corner Townhome in Barrie's vibrant South End. Conveniently located just minutes to GO Station, HWY 400, downtown Barrie, shopping, parks, Friday Harbour & top rated schools. This bright & spacious home features an open-concept layout with large windows offering abundant natural light throughout. Clean modern finishes, ample storage & multiple outdoor balconies provide the perfect blend of comfort and function. The Walk-out ground level includes a versatile bonus room with a 2-piece bathroom-ideal as a rec room, home office or potential 4th bedroom. Move-in ready & designed for modern living. (id:63244)
Sotheby's International Realty Canada
Unit A - 82 Sanford Street
Barrie (Sanford), Ontario
Client Remarks!Loaded With Upgrades! Beautiful Semi-Detached In The Sanford Community In Barrie. 3 Spacious Beds, 2 Baths . Large Windows Allowing For Plenty Of Natural Light. Spacious Layout With Living & Kitchen. 2 Bedrooms In The Basements And Laundry . 1 Parking, Plus 1 Extra Parking For $50 Extra. (id:63244)
RE/MAX Hallmark Maxx & Afi Group Realty
1350 Davis Loop
Innisfil (Lefroy), Ontario
Welcome home to this Meadowville Model by Ballymore Homes. Built in 2023, this gorgeous detached residence is just steps from Innisfil Beach in a vibrant new community. Offering 1,680 sq. ft. of exquisitely beautifully finished above grade. This 3-bedroom residence is filled with premium upgrades and modern design touches throughout. The main floor features soaring 9-ft smooth ceilings, upgraded baseboards, trim, and doors, all set atop striking 8x48 hardwood tile. The inviting family room showcases a cozy gas fireplace with a custom mantle and upgraded pot lights. The chef's kitchen is a true highlight, boasting quartz countertops, a black herringbone marble backsplash, Moen pull-down faucet, and custom cabinetry with a fridge gable. A stylish upgraded staircase and railing lead you to the second floor, where you will find upgraded 314 inch wire-brushed vintage hardwood flooring throughout, including the landing. The primary suite is complete with a spa-inspired ensuite featuring a soaking tub, curbless glass shower with rain head and handheld, 24x24 porcelain walls and floors, upgraded vanity, and Moen fixtures. The main bath also offers a designer finish with large format porcelain, quartz-style counters, and premium fixtures.Additional conveniences include a second-floor laundry with built-in drain and tile baseboards, central air conditioning, HRV system, and on-demand hot water.This home truly combines style, comfort, and functionality in one of Innisfil's most desirable locations. (id:63244)
Century 21 Percy Fulton Ltd.
Century 21 New Concept
204 Forest Crescent
Clearview (Stayner), Ontario
Welcome to this beautifully upgraded bungalow offering over 2,000 sq. ft. of finished living space. The main floor features two spacious bedrooms, including a bright primary suite with dual closets and a private 4-piece ensuite. The open-concept living room and modern eat-in kitchen-with stainless steel appliances-create the perfect space for everyday living and entertaining. Step outside to a fully fenced backyard with a large deck and relaxing hot tub, ideal for family time or unwinding after a long day.The fully finished basement provides even more flexibility, featuring a generous family room and two additional bedrooms-perfect for kids, guests, or a home office. With inside access to the garage and a fantastic location just a short walk to parks, schools, the arena, and the library, this home truly has it all. Stylish, family-friendly, and completely move-in ready-just unpack and enjoy! (id:63244)
RE/MAX Hallmark Chay Realty
116 Brandon Avenue
Severn (Coldwater), Ontario
Be in your gorgeous fully upgraded pre-build bungalow in the sought after town of Coldwater this year. Still time to pick your colours and finishes. The front exterior features stone accent and vinyl siding. This 1,223 sqft home is laid with vinyl plank flooring throughout and9' main floor interior ceilings. The custom kitchen includes an island, pantry, shaker style soft-close doors and drawers, under counter lighting with light valance, ceramic tiled backsplash, and quartz kitchen countertop. Doors, fixtures trim are all upgraded. The landscaping is fully sodded with paver stones at the front entrance and an oversized back deck. Located in the beautiful community of Coldwater, amenities nearby include ski hills, golf courses, trails, highway Access and Lakes. Just a walk away from grocery stores, restaurants and all the cute shops of Coldwater. Taxes not assessed. (id:63244)
Royal LePage Lakes Of Muskoka Realty
118 Brandon Avenue
Severn (Coldwater), Ontario
Be in your gorgeous fully upgraded pre-build bungalow in the sought after town of Coldwater this year. The front exterior features stone accent and vinyl siding. This 1,228 sqft home is laid with vinyl plank flooring throughout, 9' main floor interior ceilings, and boasts 2bedrooms, and 2 full bathrooms. Custom kitchen includes an island with shaker style soft-close doors and drawers, one pot and pan drawer, under counter lighting with light valence, and crown, with quartz kitchen countertop from builder's selection. The landscaping will be fully sodded as well as paver stones at the front entrance. Located in the beautiful community of Coldwater and is near ski hills, golf courses, trails, and just a walk away from any amenities. (id:63244)
Royal LePage Lakes Of Muskoka Realty
232 Kozlov Street
Barrie (West Bayfield), Ontario
Welcome to 232 Kozlov St, a corner-style turnkey gem in Barrie's desirable West Bayfield. Be the first to occupy this beautifully renovated 2-storey detached home which offers the perfect blend of modern upgrades and functional design. Situated on a quiet residential street, this 3-bedroom, 1-bathroom home boasts a freshly updated interior top to bottom, featuring brand new flooring, paint, lighting, and a sleek designer kitchen with quartz countertops and stainless steel appliances along with optimal storage space. The spacious layout offers a sun filled living room with an elegant wood burning fireplace, creating the perfect space to relax or entertain. Step outside and be wowed by the $30,000 worth of brand new landscaping all around that completely transforms the curb appeal and backyard. Enjoy the large, private yard with a spacious sunroom patio and fresh greenery ideal for summer gatherings and serene evenings outdoors. The second level offers three well sized bedrooms, including a generous primary with a walk-in closet, and a stylish 4-piece bathroom. The finished basement adds valuable living space, perfect for a recreation room, office, or gym. Located minutes from schools, parks, shopping, and transit, this move-in-ready home is a must see. (id:63244)
Get Sold Realty Inc.
