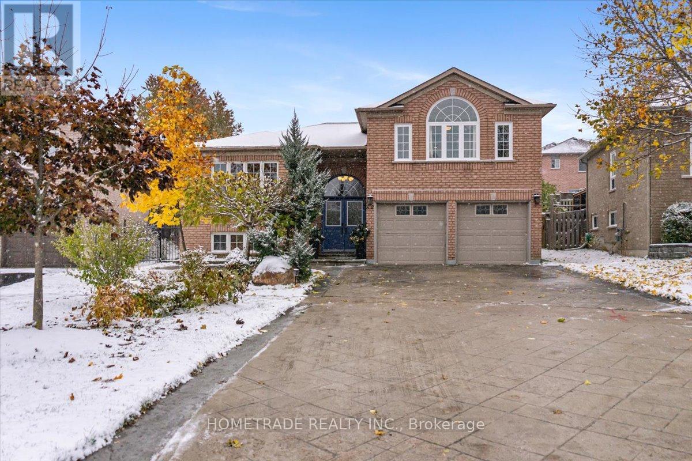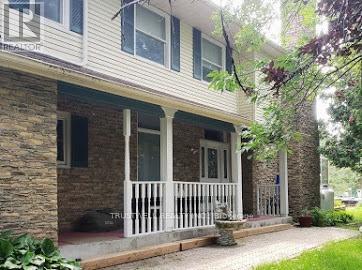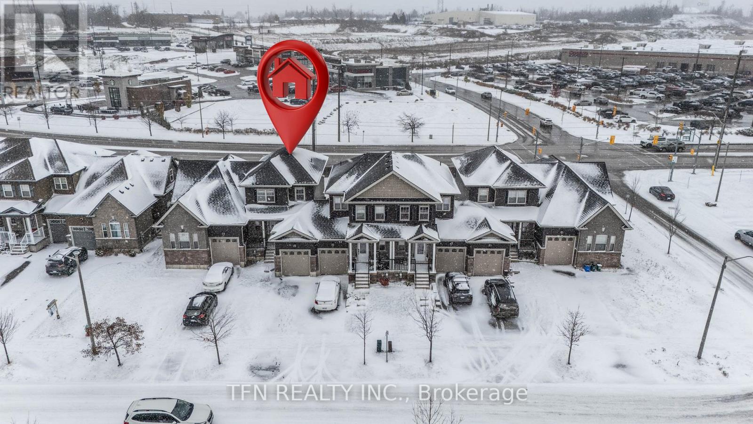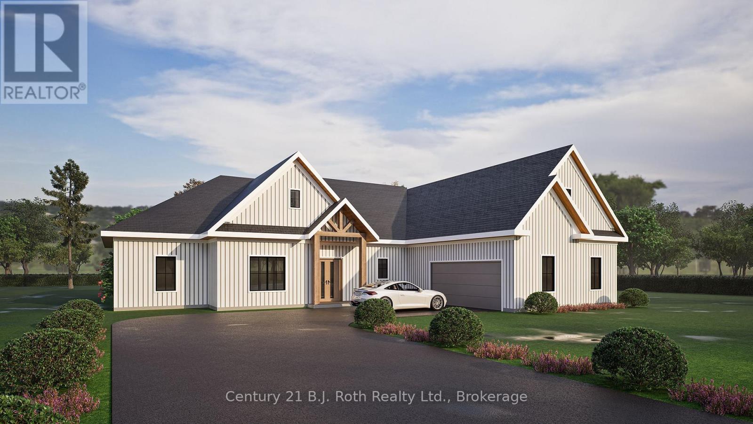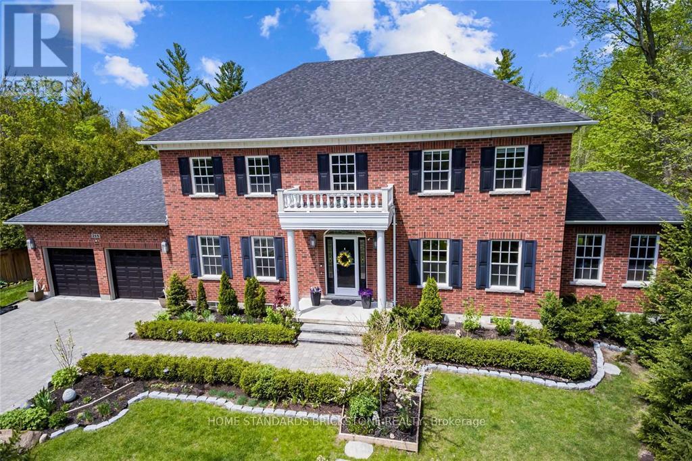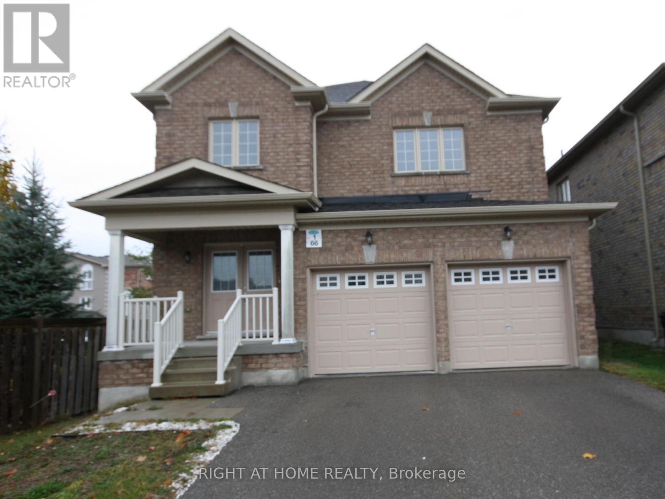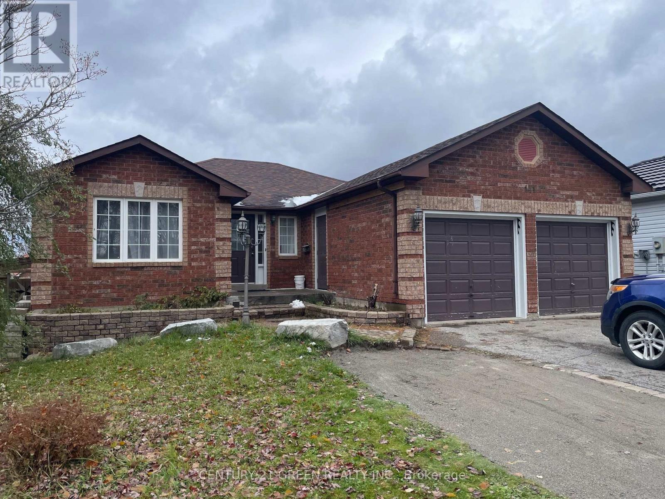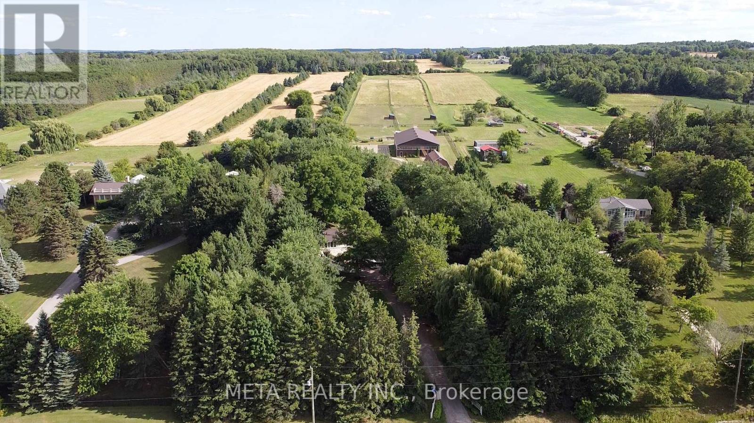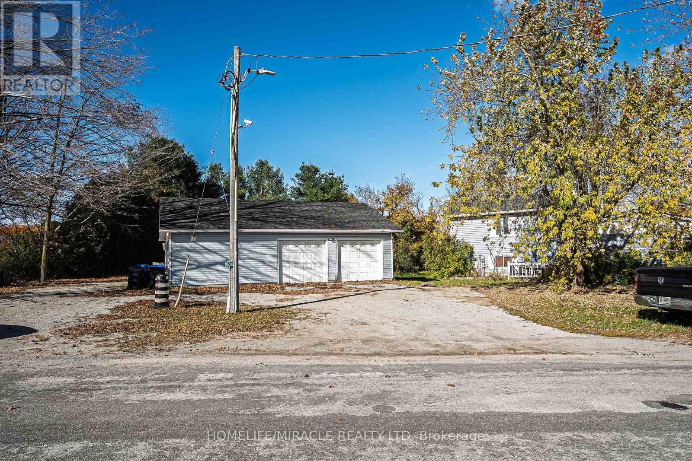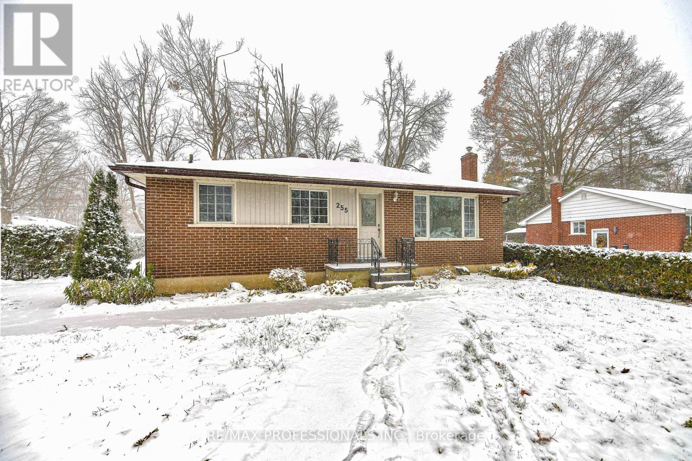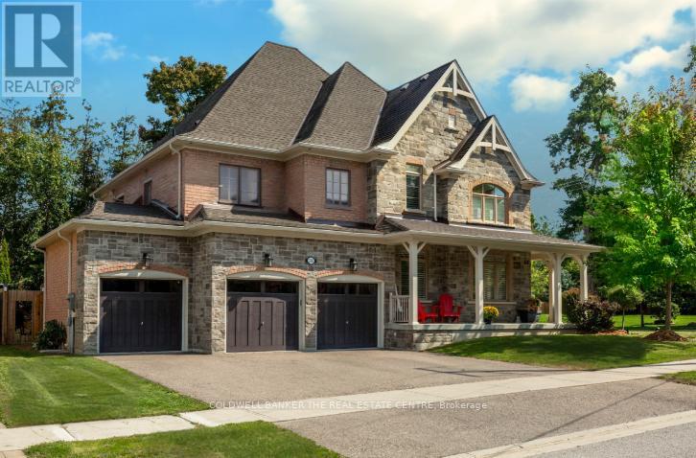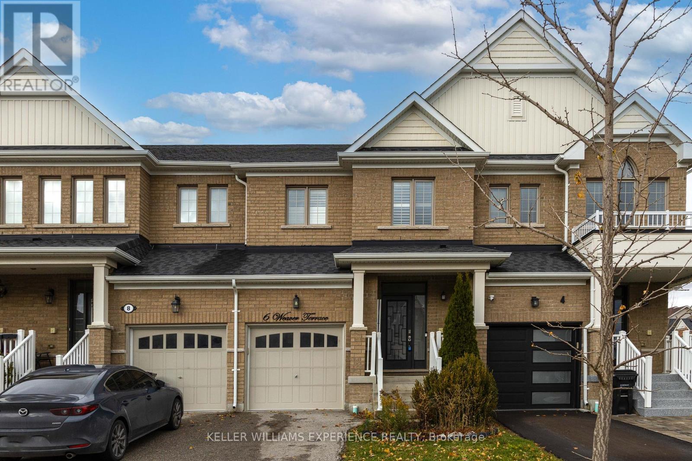52 Bloxham Place
Barrie (Bayshore), Ontario
Welcome to this beautifully upgraded 5-bedroom home nestled in one of Barrie's most scenic and family-friendly neighborhoods. With direct access to nature and a host of modern upgrades, this home offers the perfect blend of comfort, style, and outdoor living. 3 bedrooms + 2 in the fully finished basement. Spacious master retreat with cathedral ceiling, oversized windows, walk-in closet, and private ensuite. Upgraded kitchen with new appliances, quartz countertops, a matching backsplash, and an oversized granite sink. New engineered hardwood floors and custom staircases/railings (2023). New Furnace (2025) New carpet in master bedroom (2024) South-facing layout for abundant natural light throughout the day Flexible basement space perfect for a home gym, family room, or guest suite Outdoor Living: Brand new custom deck & pergola (2024) - ideal for entertaining or relaxing.Large backyard with fruit trees, a vegetable garden, and a pollinator-friendly landscape. Community Perks: Walking distance to top-rated schools: Algonquin Ridge Elementary & Maple Ridge Secondary. Quiet, established neighborhood with easy access to parks, shopping, and transit. Literally steps from the entrance to Wilkins Walk - a stunning network of forested trails perfect for walking, jogging, or cycling. Only a 7-minute walk to Wilkins Beach, a quiet, clean, and secluded shoreline ideal for swimming, paddleboarding, or relaxing in nature. Enjoy kilometers of scenic trails right from your doorstep - no need to drive to find peace and greenery. (id:63244)
Hometrade Realty Inc.
82 Laguna Parkway
Ramara (Brechin), Ontario
Enjoy Live In A Large 4+ Bedroom 4 Bath On A Private Corner Lot. Waterfront , Boat Dock, Stunning Views From The 4 Season Sunroom, Heat Pump, 4 Fireplaces, Private Office , Mudroom, 3 Car Garage, Parking For 9! Cedar Closet Off Mudroom, Beautiful Beamed Ceilings. Private Beaches, Lake Simcoe Access With Great Swimming, Boating, Fishing And A Lifestyle Like No Other. All Furniture Can Be Discuss. (id:63244)
Trustwell Realty Inc.
9 Isabella Drive
Orillia, Ontario
Spacious 3-Bed, 2.5-Bath Townhouse - No Condo Fees! Recently painted, this home features a large primary bedroom with walk-in closet and 3-piece ensuite, plus two additional generous bedrooms and a second-floor bath. Enjoy an open-concept great room with upgraded laminate flooring and a bright kitchen with a breakfast bar and ceramic tile. Access to the backyard from the garage. New SS fridge, Washer & Dryer. Conveniently located near the plaza with Costco, Walmart, gym. Close to two sandy public beaches, hiking trails, and Lakehead University. Easy access to Highways 11 and 12. Perfect blend of comfort, location, and low-maintenance living! (id:63244)
Tfn Realty Inc.
50 Hillside Drive
Georgian Bay (Baxter), Ontario
It's time to live where you play, where luxury meets leisure, perfectly situated in a growing executive Port Severn community. Full of custom features with modern architecture design on a generous lot, this to-be-built ranch home offers the ideal blend of sophisticated and active living, perfect for young families or couples seeking to downsize. Step through a welcoming, covered entrance into the spacious foyer to a home designed for comfort and elegance. The open-concept living room, kitchen, and dining area boast vaulted ceilings throughout, creating an airy and expansive feel, perfect for entertaining or relaxing with loved ones. Beyond the interior, walk out from the living and dining areas to an impressive covered back outdoor lounge, offering a private sanctuary for al fresco dining or simply unwinding amidst the tranquility of your expansive yard. Car enthusiasts and hobbyists will appreciate the 2.5-car garage, complete with a convenient single overhead door leading directly to the backyard, providing easy access for all your toys and tools.Built for ultimate comfort and efficiency, you'll enjoy in-floor radiant heating in the concrete slab foundation, plus superior insulation for year-round comfort. Enjoy Port Severn's dynamic lifestyle at the local beaches, boating in Georgian Bay and the Trent Severn, pickleball in Honey Harbour, exploring the nearby Trans-Canada Trail, skiing, and snowmobile trails. You're also within walking distance to the Oak Bay Golf Course, dining and community centre. Shop and dine locally, in Midland, Orillia, or Port Carling, or take a 1.5-hour drive to the GTA. Don't miss this rare opportunity to secure your dream home and start living your best life in 2026! (id:63244)
Century 21 B.j. Roth Realty Ltd.
215 Dock Road
Barrie (South Shore), Ontario
Welcome to your dream home, just steps from Kempenfelt Bay! This exceptional 4+1 bedroom detached home is nestled in one of Barrie's most exclusive areas, offering a large private yard that backs onto a serene Ravine, enjoy peaceful views, nearby beaches, and forested trails. This well-maintained, custom-built home features an impressive 6,961 sq ft of total living space include finished basement ( MPAC ). This home has everything you need. Open-concept design is ideal for both entertaining and family living. The gourmet kitchen is a chef's dream, showcasing Sub-Zero fridge, Wolf induction oven, Miele microwave & built-in coffee maker, plus three built-in drawer fridges. Built-in speakers, heated floors in the primary ensuite and basement bath, recently added 3-piece bath on the upper level, central vac, and custom high-end fixtures throughout add to the luxury. Enjoy resort-style outdoor living with a stunning in-ground heated saltwater pool with waterfall, hot tub, gas fireplace, kids play center, and beautifully landscaped gardens. The heated, insulated double car garage provides convenience year-round. All interior doors are custom, and the home features several designer chandeliers and lighting from Restoration Hardware. Additional highlights include a fully finished basement, full-house backup generator, Aquasana whole-home water filtration system, and much more. Your private oasis awaits ---- minutes from nature, lakefront living, and urban amenities. A rare offering for the discerning buyer. (id:63244)
Home Standards Brickstone Realty
66 White Crescent
Barrie (Holly), Ontario
Located in Holly with close highway access and shopping. Charming family home offering 4 bedroom, 3 bathrooms total. Offering approximately 2352 sq ft of finished living space. Boasting hardwood floors on main level. Double door entry leads to a lovely living/dining room combo. Large eat-in kitchen with loads of storage, airy feel and walk out to yard. Family room is open to Kitchen. Main floor laundry is generous sized with garage entry and a nice clothes coset. Second floor has Nice sized Primary Bedroom with walk in closet and 5 piece ensuite. The two car garage is level entry to the house. This home offers you a peaceful place to come and enjoy the comforts it has to offer. (id:63244)
Right At Home Realty
141 Columbia Road E
Barrie (Holly), Ontario
Incredible opportunity to own this beautiful high raise full brick bungalow legal Duplex in Barrie. Close to all amenities. Total 2800 Sq.ft living space 3 +1 Bed Rooms with family room and 2 full washrooms double car garage with 6 cars parking .new vinyl floor and new kitchen and washrooms 2022. Fresh paint 2024. New washer dryer fridge stove and dishwasher 2022. Legal Basement 4 bedrooms 2 full washrooms with separate entrance basement apartment 2023. New furnace 2022 New air condition 2023 New roof 2024. Everything fully upgraded. Must see this corner lot 60feet wide and 140 feet deep . Basement apartment is rented for $2400 per month. Tenant is willing to stay or move. South Barrie close to all amenities. Public transit, School, Plaza , Mall, Must view this beautiful house. (id:63244)
Century 21 Green Realty Inc.
5653 7th Line
New Tecumseth, Ontario
Charming 10-Acre Horse Farm with Modern Home, In-Law Suite & Premium Equestrian Facilities Discover the perfect blend of rural charm and modern comfort on this picturesque 10-acre horse farm, just 10 minutes from Highway 400. Thoughtfully designed for the serious equestrian, the property boasts a beautiful barn with eight 10' x 10' stalls, a heated tack room with hot and cold water, and underground water lines to the pastures for ease and convenience. Ride year-round in the 60' x 106' indoor arena or enjoy the open air in the outdoor riding arena. Six acres of lush, fenced pastures provide ample grazing space for your horses, while included farm equipment ensures you can step right into managing and maintaining the property with ease. The home has been tastefully updated, featuring a modernized kitchen and bathrooms that blend country warmth with contemporary style. It offers a private one-bedroom in-law suite, ideal for extended family, guests, or staff. Surrounded by mature trees and set well back from the road, the residence offers a peaceful sense of privacy rarely found so close to major routes. A spacious deck extends your living area outdoors perfect for relaxing or entertaining while taking in the fresh country air. Whether you're training, boarding, or simply living your equestrian dream, this property delivers exceptional facilities, thoughtful amenities, and a prime location. (id:63244)
Meta Realty Inc.
1008 Rainbow Valley Road
Springwater, Ontario
Unlock the potential of this 1.36-acre corner property at Rainbow Valley Rd and Hwy 27-a prime location with Highway Commercial (CH) zoning offering endless business opportunities. Featuring a detached side-split home, separate garage, and workshop, this versatile property suits a range of uses from retail or office space to live-work or investment ventures. Enjoy maximum visibility, ample parking, and two private entrances, ensuring easy access for both customers and staff. Located just 10 mins to Hwy 400, 11 mins to Horseshoe Valley Resort, and 15 mins to Snow Valley Resort, this property sits in a high-traffic corridor surrounded by a relaxed, rural community the perfect spot to launch or grow your business. A rare opportunity: high exposure, flexible use, and commercial zoning all in one outstanding Springwater location. (id:63244)
Homelife/miracle Realty Ltd
255 Lawrence Avenue
Orillia, Ontario
Gorgeous renovated 3 bedroom bungalow on a huge 75'x150' private hedged corner property in Orillia's desirable North Ward! New kitchen! New flooring! New baseboards and moldings! New S/S stove and Over-Stove S/S Microwave/Exhaust! Upgraded bathrooms! Freshly painted throughout! Amazing separate entrance lower level in-law suite with bedroom plus large den both closeted! Large fully appliance kitchen with breakfast bar overlooking living room with walkup to concrete patio. Walk to Elementary and Secondary Schools and park. Home was rented for $3600/month. (id:63244)
RE/MAX Professionals Inc.
376 Tollendal Mill Road
Barrie (South Shore), Ontario
Dream big! This beautiful home is located in a prestigious Barrie waterfront community, just a short walk to waterfront parks. The setting offers a country feel while being only minutes from shopping, dining, schools, and other amenities.The home features four bedrooms and four bathrooms with a bright, open design. A separate living room and dining room provide formal spaces, while the kitchen opens directly to the family room, creating a warm and welcoming hub for everyday living.The finished lower level includes a gym, games area, and an oversized cantina. Outside, the private treed yard is fully fenced and complete with a hot tub, sauna, and wrap-around decks perfect for relaxing or entertaining. A triple-car garage provides plenty of space for vehicles, storage, and recreational toys. Attention to detail, numerous upgrades, and a thoughtful layout make this property an exceptional place to call home. (id:63244)
Coldwell Banker The Real Estate Centre
6 Weaver Terrace
New Tecumseth (Tottenham), Ontario
Welcome to this bright and spacious 3-bedroom, 3-bathroom townhouse located in one of Tottenham's most desirable, family-friendly neighborhoods.Step inside to a modern open-concept layout that seamlessly connects the kitchen, dining, and living areas - perfect for entertaining or comfortable everyday living. The living and dining room features pot lights and a walk-out to the patio, offering easy access to outdoor enjoyment.The stylish eat-in kitchen is equipped with stainless steel appliances, a beautiful backsplash, and ample cabinetry overlooking the inviting living space, which is filled with natural light from large windows.Upstairs, you'll find three well-sized bedrooms, including a primary suite filled with natural light and generous space. The ensuite bathroom includes both a stand-up shower and a soaker tub, creating the perfect retreat for relaxation. The additional bedrooms are ideal for children, guests, or a home office.Outside, enjoy a spacious backyard, featuring a gazebo - perfect for summer gatherings, kids' play, or quiet evenings. Additional features include a water softener, kitchen water filter, and air conditioner (2019). A private driveway and attached garage provide convenient parking and storage.Located close to Tottenham Conservation Area, John D. Parker Park, grocery stores, coffee shops, restaurants, fitness centers, and daycare facilities, this home offers the best of small-town charm with modern convenience. Everything you need is just minutes away. (id:63244)
Keller Williams Experience Realty
