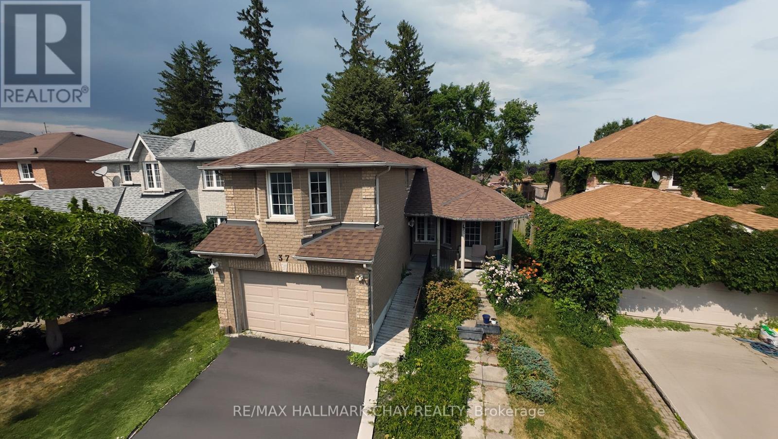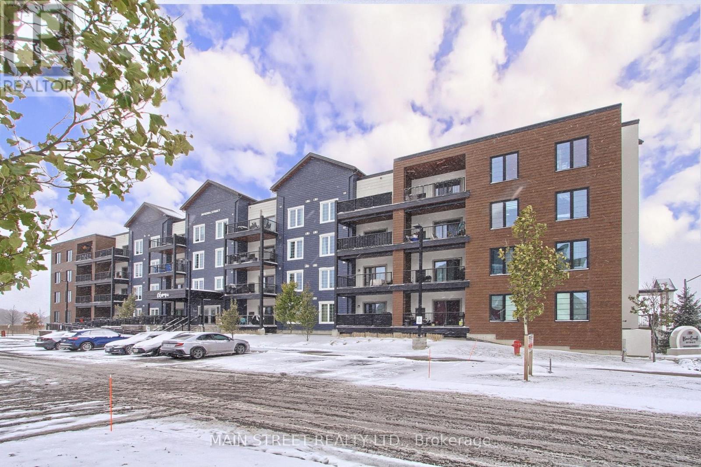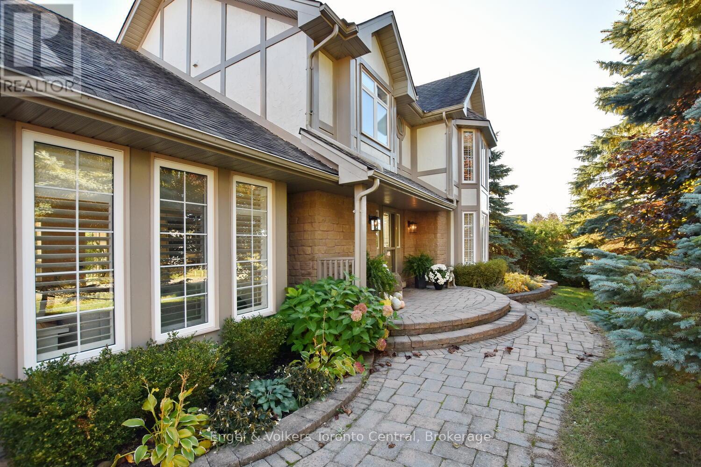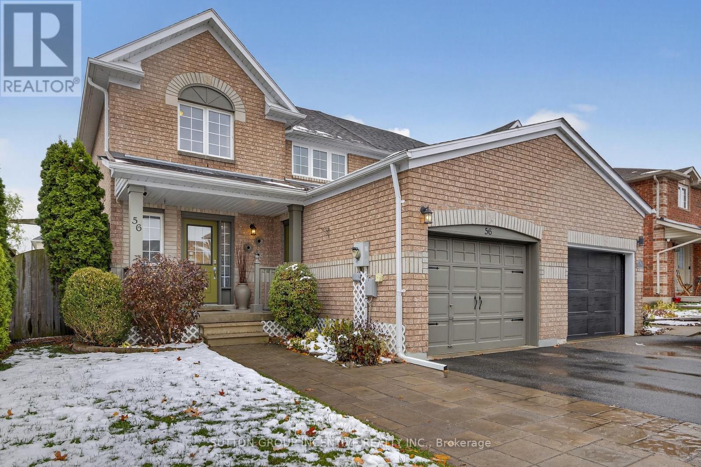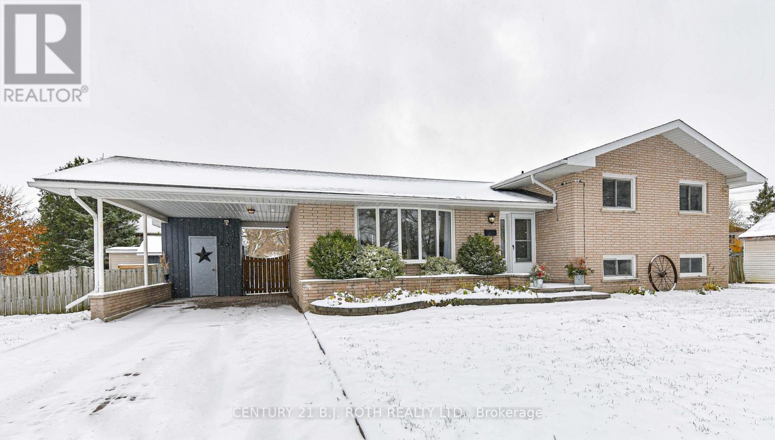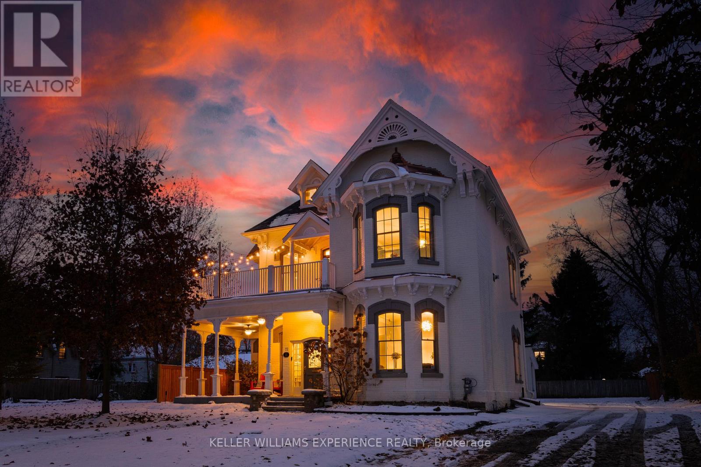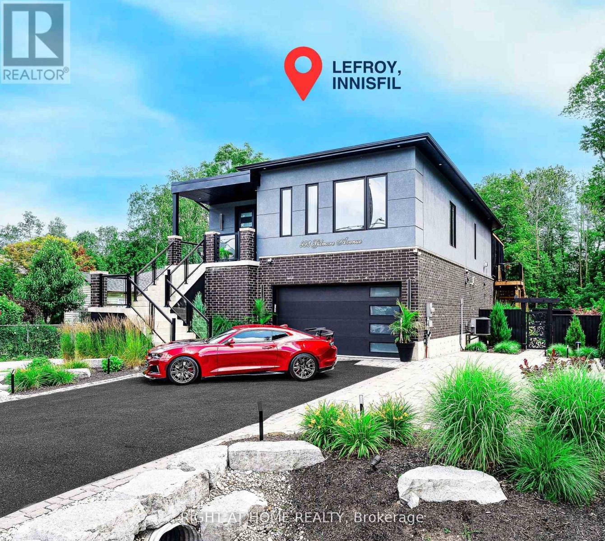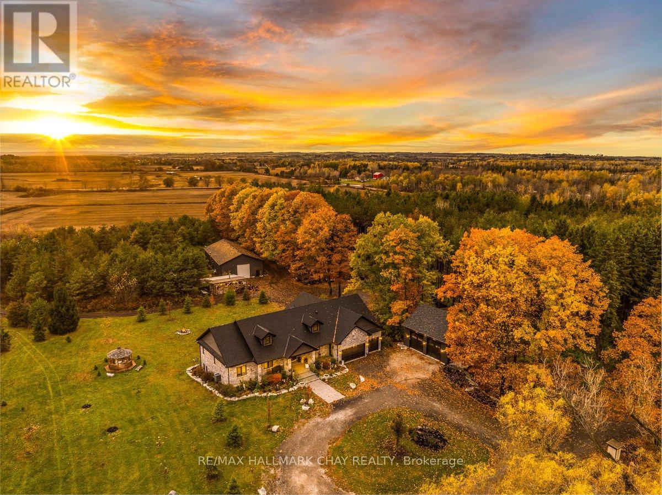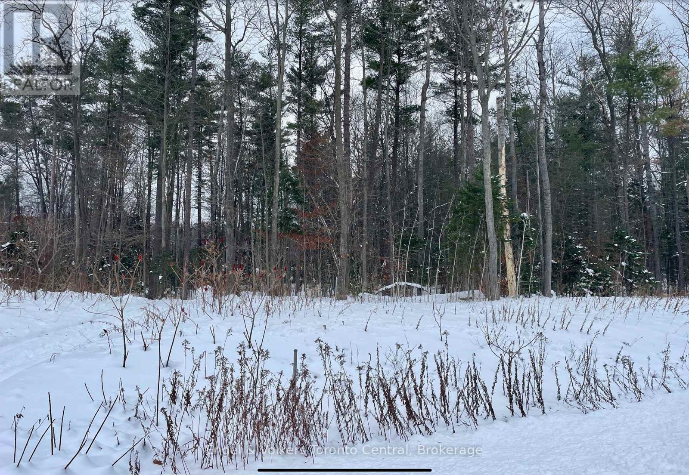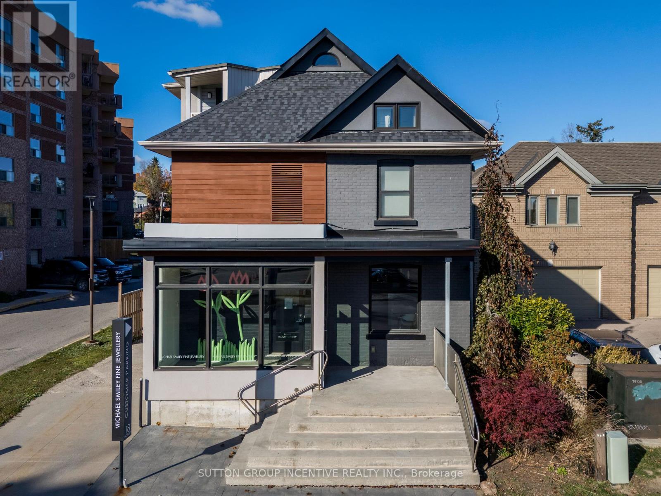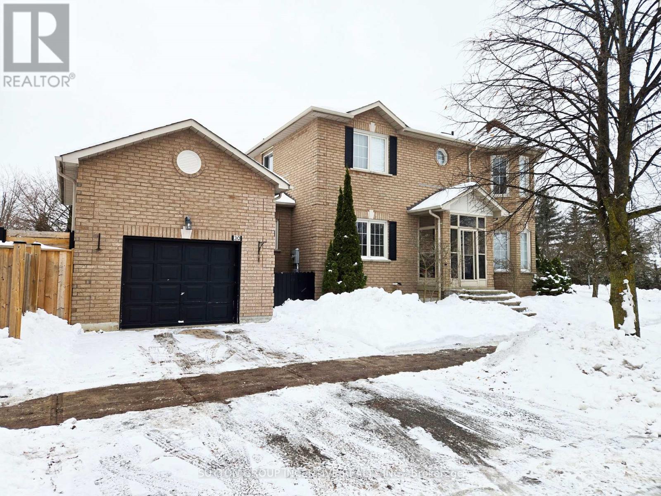37 Loon Avenue
Barrie (Painswick South), Ontario
Multi-Family, Flip, or Investment Opportunity in Central Barrie - Sellers Willing to Rent Back! Located minutes from Hwy 400, major shopping, schools, transit, and parks, this centrally situated property offers exceptional potential for multi-family buyers, investors, flippers, and contractors. Featuring a separate in-law suite, the layout is ideal for extended family living or the possibility of creating a legal duplex (buyer to verify).With solid bones and strong value-add potential, this home is perfect for those looking to renovate, modernize, and maximize returns-whether as a profitable flip or a long-term income property. Investor bonus: Sellers are open to a rent-back arrangement, providing immediate rental income and a seamless transition with reliable occupants already in place. Located in one of Barrie's strongest rental zones, this is a rare opportunity to turn a dated property into a high-performing asset with both short-term and long-term upside. If there is anything you need or have any questions please give me a shout. (id:63244)
RE/MAX Hallmark Chay Realty
3199 Orion Boulevard
Orillia, Ontario
Located in Orillia's highly desirable West Ridge community, this brand-new home offers an exceptional opportunity to enjoy modern living in a prime location just minutes from a full range of amenities. From the moment you arrive the home's curb appeal stands out. Professionally landscaped grounds are complemented by an in-ground sprinkler system providing convenience for todays busy schedules. The exterior façades stone and Hardie board siding set the tone for the high level of finish and attention to detail found inside. The main level features a well-planned layout ideal for both daily living and entertaining. At the heart of the home the kitchen showcases ample cabinetry, quartz countertop and backsplash, and a 9' island perfect for gatherings. High end wide plank engineered hardwood floors seamlessly connect the dining and living area overlooking the 320 square foot covered deck in the backyard. Upstairs, the home offers four spacious bedrooms providing flexibility for families, guests, or home office needs. The primary bedroom serves as a private retreat complete with a beautifully finished ensuite that reflects the home's elevated standard of design. The additional bedrooms are generously sized and share a stylish full bathroom, completing the home's 2.5-bathroom layout. Complete with Tarion Warranty, this forever home is best appreciated in person. Schedule your private showing and experience everything this exceptional home has to offer. (id:63244)
Century 21 B.j. Roth Realty Ltd.
402 - 20 Koda Street
Barrie, Ontario
Welcome to 20 Koda Street, Unit 402, a stunning top-floor condo in the heart of Barrie offering 1,464 sq. ft. of beautifully upgraded living space. This spacious corner unit boasts an open-concept layout with abundant natural light, featuring modern finishes and thoughtful upgrades throughout. The upgraded kitchen showcases quartz countertops, stainless steel appliances, a stylish backsplash, and extended cabinetry-perfect for cooking and entertaining. The living area flows seamlessly to a private balcony with serene views, ideal for relaxing outdoors. With three generous bedrooms with bedroom 3 currently used as an office, upgraded flooring, custom lighting, and two full bathrooms including a luxurious ensuite, this condo combines elegance and comfort. Conveniently located near parks, shopping, schools, and Highway 400, this move-in-ready home is perfect for those seeking upscale condo living in one of Barrie's most desirable communities. (id:63244)
Main Street Realty Ltd.
55 Highland Drive
Oro-Medonte (Horseshoe Valley), Ontario
Striking Highlands of Horseshoe Executive Home Live the Horseshoe Valley lifestyle in this custom executive two-storey home offering over 3,800 sq. ft. of luxury living on a beautifully landscaped 92' x 170' private lot.Step through the impressive front entry featuring Stairhaus custom oak staircase and railings, and into a space designed for comfort and sophistication. The main level boasts a formal living room and dining room, a chef's dream kitchen, and a spacious family room-ideal for entertaining or relaxing with family.The gourmet kitchen is the heart of the home, showcasing granite countertops and backsplash, a large center island with granite surface, undermount double sink plus separate vegetable prep sink, and premium stainless-steel appliances, including a double-door refrigerator with water and ice, built-in microwave, convection oven, and a gas cooktop with commercial-grade exhaust-everything you need to cook and entertain in style.Convenient main-level laundry and mudroom with inside entry from the heated three-car drive-thru garage.Walk out to the large deck with sleek glass railings, overlooking a private, treed backyard and greenspace-the perfect setting for morning coffee or evening gatherings.The fully finished lower level adds exceptional versatility with a large recreation room featuring a gas fireplace, a 3-piece bath, comfortable bedroom, and kitchenette-ideal for an in-law suite, extended family, or guests.This home also includes an emergency gas generator, providing peace of mind and year-round comfort.Enjoy the best of Horseshoe Valley living with direct access to the resort's cart path-walk, bike, golf cart, or snowmobile straight to Horseshoe Resort's year-round amenities, including skiing, golf, trails, and more! Please check out the virtual tour to fully experience this exceptional property! (id:63244)
Engel & Volkers Toronto Central
56 Weymouth Road
Barrie (Georgian Drive), Ontario
*** OPEN HOUSE on Sunday, December 7th, 1:00-3:00 p.m. *** This quality built, all-brick, 3 bedroom/3 bathroom semi-detached home is warm and inviting from the moment you pull up. It's more than evident that this home has been meticulously maintained and lovingly cared for, with many recent updates and improvements. Ideal for commuters, with it's proximity to Hwys. 400 & 11, and convenient to bus route, shopping, restaurants, schools, RVH, Georgian College and tons of other amenities. The main level, with luxury vinyl flooring throughout is bright and airy, making it perfect for both everyday living and entertaining alike. The patio doors off the dining room open up to a newer deck with a pergola, lots of room for the bbq and ample seating for your guests. The fully fenced back yard is nicely landscaped, featuring a fire pit area with it's own built-in seating. The spacious kitchen has loads of cabinetry, newer stainless steel appliances and concrete countertops. The gas fireplace in the living room will provide extra warmth and ambience on the cooler days and evenings. There is also a conveniently located powder room just inside the front door. The upper level features a primary suite, with a 4pc. ensuite bathroom, a walk-in closet and another large closet, as well as two more good sized bedrooms and another 4pc. bathroom. The basement provides lots of extra storage space, or could be finished to include more living space, as the walls have been studded and the electrical has been done. List of improvements: shingles/2021, furnace/2019, patio French doors/2018, most windows/2024, stainless steel appliances/2020, washer and dryer/2017, new Unilock stone walkway & paved driveway/2021, central vacuum unit & accessories/2016, luxury vinyl plank flooring-entire main floor & bathrooms/2015, all toilets/2019, Bath Fitter upgraded bathtub/2019, exterior basement walls studded and insulated/2016 (id:63244)
Sutton Group Incentive Realty Inc.
201 Point Street
Clearview (Stayner), Ontario
All brick 3 bedroom, 2 bathroom side split with carport, in beautiful family friendly Stayner. The location of this quiet residential street means easy access to the amenities of town and local attractions. A newly renovated lower level with a large family room, mudroom and laundry/bathroom is a blank slate and the back, separate entrance and interior door to the main floor, means incredible potential for an in law suite or extended family living. The updated kitchen is light and bright and provides easy access to the backyard for entertaining. Situated on a generous .23 acre in town lot and fully fenced with an in ground pool, hot tub, decking and gazebo, this property is the perfect spot to enjoy summer with family and friends. (id:63244)
Century 21 B.j. Roth Realty Ltd.
72 High Street
Barrie (Queen's Park), Ontario
A heritage landmark in the heart of Barrie ready for its next chapter: professional, residential, or mixed use. Unlock the potential of this iconic 5,500+ sq ft property-perfectly positioned near Barrie's waterfront, vibrant downtown & the expanding Lakehead University STEM Hub in fall of 2026. With exceptional visibility in a high-traffic area, this versatile property offers unmatched opportunities for living, working & investing. Whether you're an entrepreneur, investor, or professional, this is your chance to secure a prestigious address that delivers both lifestyle & income potential. Step inside to discover a beautifully renovated/restored space blending historic charm with modern upgrades. Soaring 11-ft ceilings, freshly painted interiors, curated finishes & flexible layouts make this property ideal for a variety of uses-professional offices, wellness or medi-spa services, boutique retail or even live-work conversions. Generate additional income with two stunning self-contained suites. The renovated two-bedroom, two-bath unit features contemporary finishes, in-suite laundry & an open-concept living area-perfect for long-term tenants. The luxurious short-term rental suite impresses with a gourmet kitchen, granite countertops, vaulted ceilings, a fireplace, and a bathroom with a soaking tub and double vanity-ideal for Airbnb or executive rentals. Recent upgrades include dual high-efficiency furnaces, two new A/C units, updated electrical, newer shingles, a regraded paved driveway with parking for 12 vehicles. The exterior showcases restored brickwork, a repainted façade & an upgraded balcony. Conveniently located steps from shops, dining, transit, parks & schools. With flexible zoning, extensive updates & built-in income potential. This is a rare investment opportunity to own a property that seamlessly combines historic elegance, modern functionality & endless earning possibilities-right in the heart of Barrie's thriving commercial & residential core. (id:63244)
Keller Williams Experience Realty
993 Gilmore Avenue
Innisfil (Lefroy), Ontario
Welcome to 993 Gilmore Ave. This Is A One Of A Kind Custom Built Home (With Over 3,400 SqFt Of Living Space) With High End Finishes Throughout. Step Into A Welcoming Foyer, Greeted By 10-Foot Ceilings, Hardwood Floors, And Pot Lights Throughout. The Gourmet Kitchen Is A Chef's Dream W/ A Central Island, Quartz Countertops, Stainless Steel Built-In Appliances. The Living Room Has A Walk-Out To A Two-Story Deck, Overlooking A Private Backyard Oasis With An Above Ground Pool, Hot Tub W/ Gazebo, Fire Pit Area. The Front And Back Of The House Has Been Professionally Landscaped. The Primary Bedroom Has Its Own Walk Out To The Deck, As Well As A 5 Piece Ensuite & Walk In Closet. Two Additional Bedrooms Are On The Main Floor W/ Their Own W/I Closets. The Basement (All Above Ground, 9ft Ceilings) Features A Custom Office Area W/ Built-In Cabinets, A Large Laundry Room, A Second Custom Kitchen & Additional Living Space Making It A Perfect In Law Suite. (id:63244)
Right At Home Realty
3635 Line 13
Bradford West Gwillimbury, Ontario
One Of A Kind, Remarkable Home & Property Nestled On 53.8 Acres Of Private Land, Currently Generating Over $6,000 Per Month In Additional Revenue With Room To Increase. Full Workshop With 3,400 SqFt of Space, Separate Heating & Cooling System. 2x Separate Driveways Each With Gated Access, Leads To Main Home & Back Workshops + Land. 2x Detached Garages With 528 SqFt, Separate Heating, Plus Bonus 2nd Level 2,600 SqFt Apartment With Full Kitchen & Separate Laundry. Additional Basement Apartment With 2 Bedrooms, Full Kitchen, Separate Laundry & Entrance. Plus Rough-In Available For Upper Level Additional Apartment Currently Family & Dining Room! Total Potential for 4 Separate Living Spaces, Perfect For Multi-Generational Families Looking To Live Together Or To Generate Additional Income. Filled With Pride Of Ownership Main Home Features Over 5,800+ SqFt of Total Living Space. Grand Entrance Leads To Open Concept Main Area With Vaulted Ceilings, Ceramic Tile Floors. Chef's Kitchen With Huge Centre Island, Stainless Steel High-End Appliances, Pot Filler, Quartz Counters, & Lots Of Storage Space. Combined Living & Dining Rooms With Walk-Out To Deck, & Beautiful Fireplace Accent. 3 Spacious Bedrooms Each With Closet Space & Hardwood Floors Throughout. Primary Bedroom Features 4 Piece Ensuite, Walk-In Closet, & Second Closet! Lower Level Rec Room With Walk-Out To Backyard Patio, & Covered Hot Tub! Tons Of Green Space To Enjoy Evening Fires Or Ride ATV's Around The Forest! Full Back-Up Generac Generator To Home. 400AMP Panel With 200AMP For The Shop, & 200AMP For The House. Each Garage With Separate 100AMP Panel. Roof (2019). New Deck (2021). Spray Foam Insulation & Central Vac In Both Home & Shop. All Windows & Doors (2019). Enjoy Rural Living At It's Finest Surrounded By Forest, Mature Fruit Trees Including Plum, Apple, & Pear Trees, Plus Vegetable Gardens, & A Chicken Coop! Nestled In Rural Bradford Close To Highway 400, Groceries, Shopping, Rec Centres, Schools, & More! (id:63244)
RE/MAX Hallmark Chay Realty
Lot 5 Algonquin Trail
Tiny, Ontario
GREAT LOCATION! Close to Bluewater Beach. Small enclave of luxury homes makes this a very desirable neighbourhood. Come see! (id:63244)
Engel & Volkers Toronto Central
18 Worsley Street
Barrie (City Centre), Ontario
For decades, this exclusive address has been home to a beloved bespoke jeweler, where generations of families have celebrated life's most meaningful moments. Over 2206 SF of finished space: main floor retail | professional office, lower level workshop | studio, 1.5-storey, two-bedroom+den apartment-ideal for live-work or income potential.10 free parking spots in the rear yard-a rare advantage downtown. Whether you're building a professional practice, launching a creative studio, or seeking a turnkey investment, this property offers exclusive location, legacy, and opportunity. Measurements from MPAC. (id:63244)
Sutton Group Incentive Realty Inc.
30 Bruce Crescent
Barrie (Bayshore), Ontario
Move in before the holidays! This is the perfect property for those looking to buy their first home or downsize without sacrificing comfort, privacy, or style. An end-unit townhome situated on a corner lot, this property offers enhanced privacy, excellent curb appeal, and a beautifully landscaped back and side yard featuring mature gardens and interlocking stone walkways. Inside, you'll find a bright, functional layout with 3 spacious bedrooms and 2 bathrooms, offering the flexibility to host guests, create a home office, or enjoy a dedicated hobby space. The sunlit eat-in kitchen is ideal for everyday meals or morning coffee, while the cozy yet spacious living areas offer the perfect place to relax or entertain. The basement offers a forth bedroom and an unfinished recreation space, and main level offers both laundry and interior access to the garage. The location is unbeatable - you're just minutes from GO Transit, Hwy 400, local parks, walking trails, shops, and essential services. With nothing left to do but move in and enjoy, this home is ready to welcome you! (id:63244)
Sutton Group Incentive Realty Inc.
