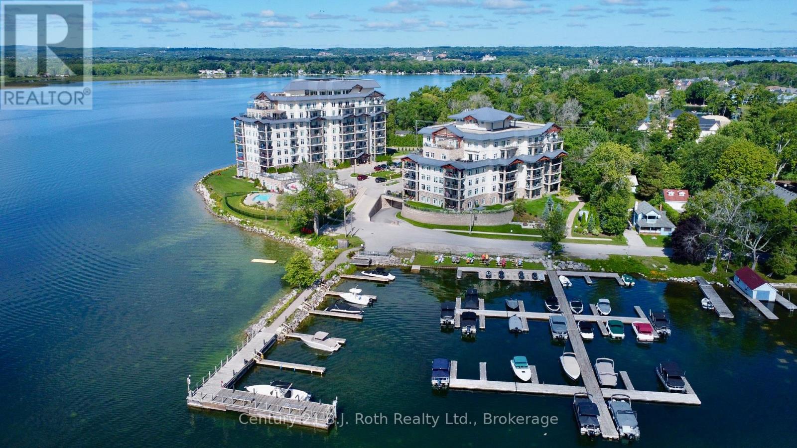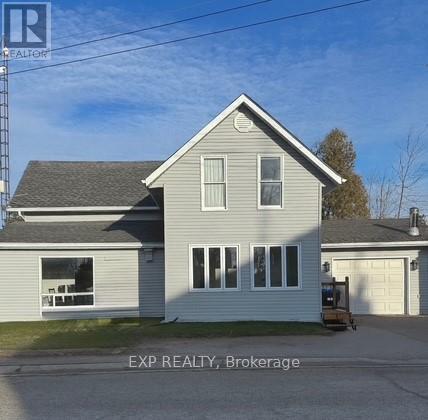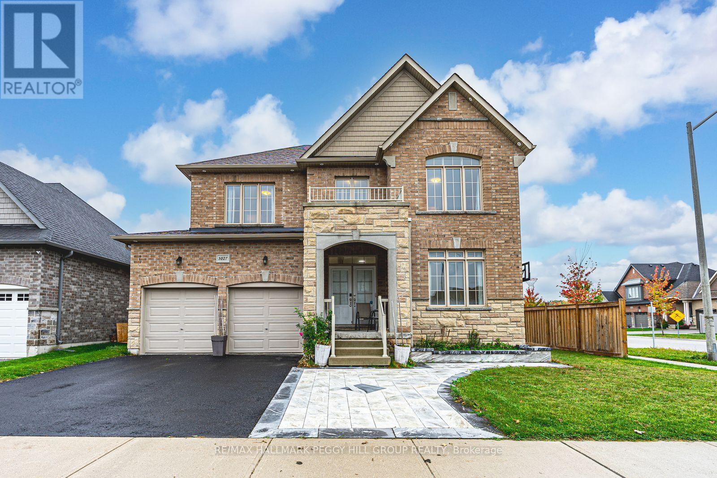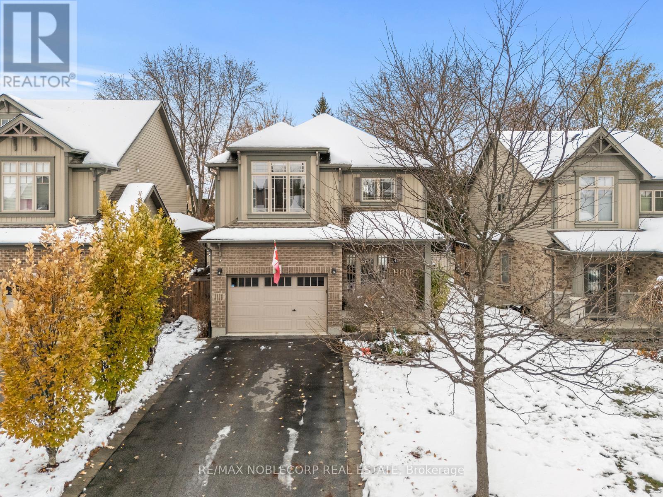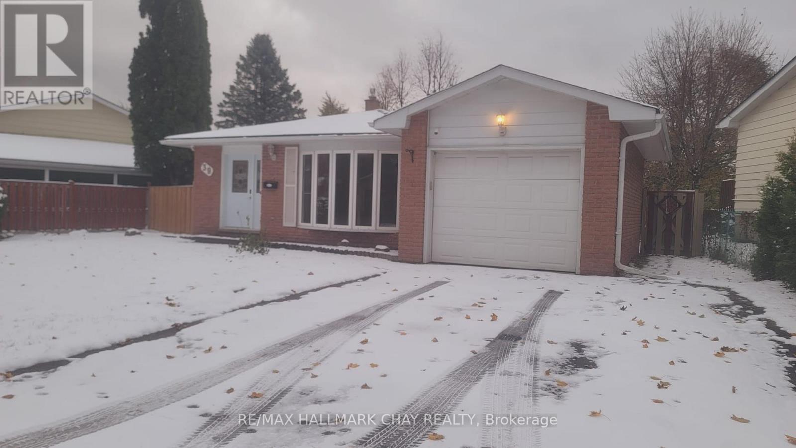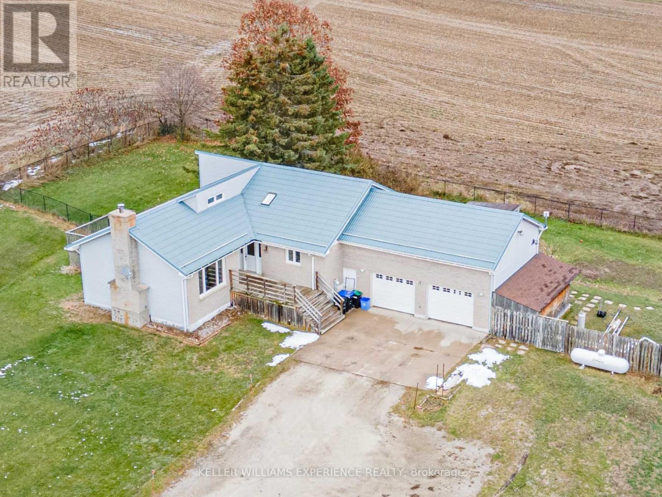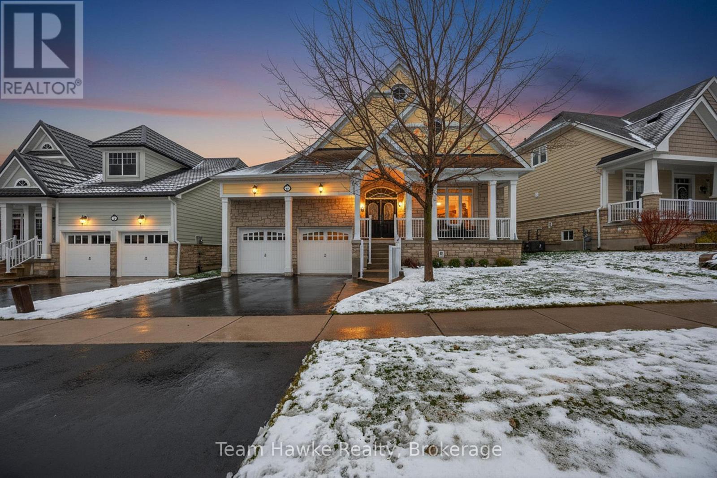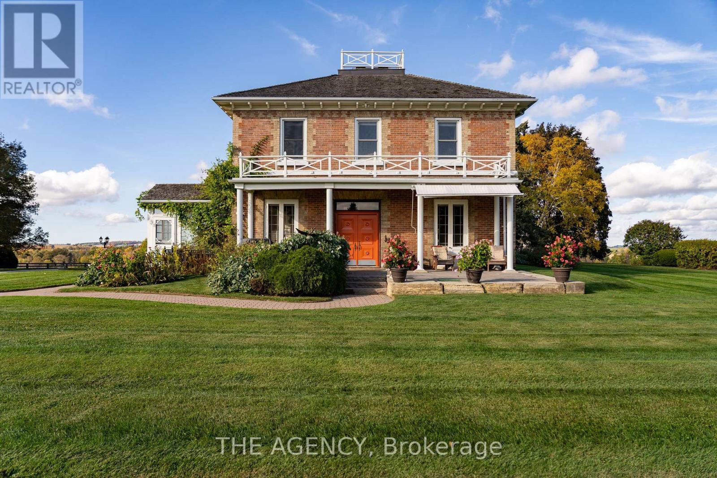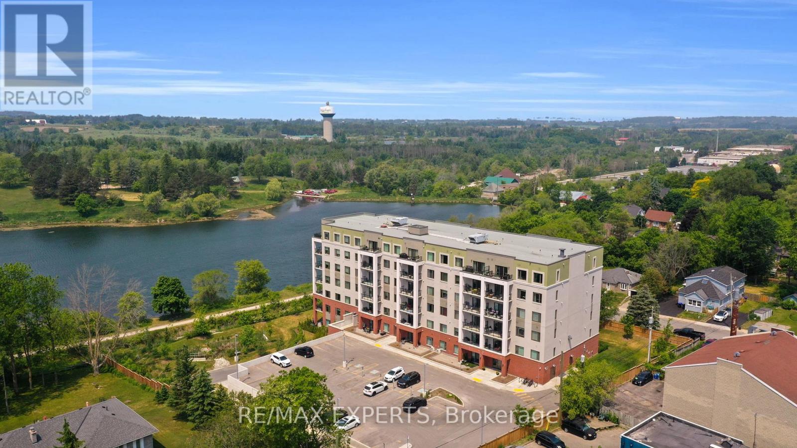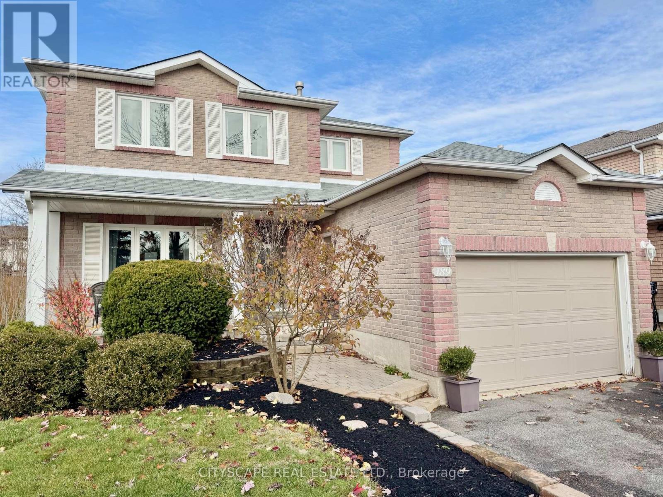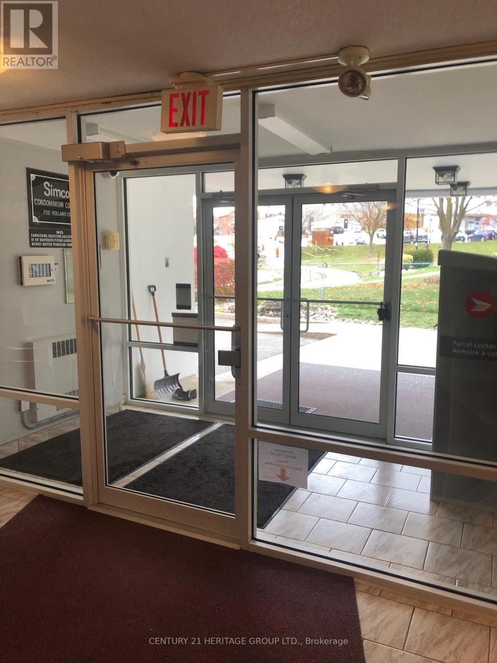Ls04 - 90 Orchard Point Road
Orillia, Ontario
WATERFRONT WALKOUT CONDO, JUST STEPS TO THE WATER. Welcome to effortless waterfront living at its finest. This elegantly appointed 1,262 sq. ft. condo is perfectly positioned at The Narrows in Orillia, offering panoramic southwest views from your 166 sqft ultra private terrace and year-round enjoyment on Lake Simcoe. Step inside to find a bright, large open-concept layout with soaring 10-foot ceilings, a high-end gas fireplace, and wall-to-wall windows with electric blinds. The spacious great room flows seamlessly into an upgraded chefs kitchen featuring premium appliances, elegant finishes, and ample prep space, perfect for entertaining or simply enjoying the view while you cook. The grand primary bedroom offers the ultimate retreat, complete with its own spa-inspired bathroom. A second full bathroom adds convenience, and the generous den provides flexible space for a second bedroom, home office, creative studio or a guest room. Step out onto your oversized, ultra-private terrace and take in the stunning sunsets or your morning coffee with nothing but lake views and fresh air. This condo also comes with two underground parking spots just mere steps away and full access to exceptional resort-style amenities: a sparkling outdoor pool, hot tub, fitness centre, sauna, billiards, table tennis, rooftop lounge, library, hobby room, and elegant party space with BBQs. Hosting overnight guests? A private guest suite is available too. With beautifully landscaped grounds, a quiet shoreline, and dock rentals just steps away, this is lakeside living at its most refined. Located just 10 minutes from downtown Orillia and Casino Rama, and only 1 hour and 15 minutes from the GTA, this property is perfect as a full-time residence, summer home, or weekend escape. Come experience a lifestyle where every day feels like a getaway. (id:63244)
Century 21 B.j. Roth Realty Ltd.
Century 21 First Canadian Corp
2214 Concession 10 Road
Ramara, Ontario
Welcome to Udney! This move-in ready 4-bedroom family home offers over 1900 sq. ft. of living space and has been updated with many recent renovations. Enjoy the comfort of two propane fireplaces, plus a propane system for central air. The spacious eat-in kitchen flows into a cozy family room with a walkout to the back deck and fenced yard-perfect for entertaining or relaxing. The primary bedroom includes a roughed-in third bathroom, giving you the option to create your own Ensuite oasis. Additional features include freshly painted exterior siding, a newer deck, a backyard shed, and a single attached garage with convenient drive-through doors. School bus pickup is right at the front door, and you're just 10 minutes from Orillia and Casino Rama. (id:63244)
Exp Realty
3027 Monarch Drive
Orillia, Ontario
IMPRESSIVE 2-STOREY WITH 2,752 SQ FT, QUALITY FINISHES, WALKABLE LOCATION & ROOM TO GROW! Situated in Orillia's desirable West Ridge neighbourhood, this exceptional 2-storey built by Dreamland Homes showcases quality craftsmanship, modern design, and thoughtful details. Set on a corner lot, the all-brick exterior features stylish stone accents, double entry doors, a covered front porch, a decorative walkway, and a double garage with inside entry. Offering 2,752 square feet of bright, open-concept living, the interior is filled with natural light, elegant finishes, and a refined sense of style. The formal dining room provides a beautiful space for entertaining, while the den offers flexibility as a home office or playroom. The showstopping kitchen impresses with a massive waterfall island that seats ten, quartz counters, a farmhouse sink, stainless steel appliances, and rich wood cabinetry, flowing seamlessly into the living room where a floor-to-ceiling feature wall, warm wood accents, and a gas fireplace create a stunning focal point. Upstairs, the spacious layout continues with four generous bedrooms, including a primary suite with two walk-in closets and a spa-inspired five-piece ensuite featuring a water closet, dual vanity with vessel sinks, and a soaker tub. The second bedroom features its own four-piece ensuite and walk-in closet, while the remaining two bedrooms share a well-appointed four-piece bathroom with direct access from each room. The upper-level laundry room adds practicality with cabinetry, a sink, and a folding counter. An unfinished basement offers the opportunity to design additional living space to suit your family's needs. The fenced yard provides room to relax outdoors, while this sought-after location is surrounded by schools, parks, and trails, and is within walking distance to Lakehead University, Costco, Walmart, Zehrs, Home Depot, Food Basics, Tim Hortons, Starbucks, a movie theatre & more. (id:63244)
RE/MAX Hallmark Peggy Hill Group Realty
64 Carleton Trail
New Tecumseth (Beeton), Ontario
Detached 3 Bedroom Devonleigh Built Home In Beeton! Landscaped With Beautiful Curb Appeal On A Highly Sought Street. This Incredible 3-bedroom, 3 Bathroom Home Offers The Perfect Blend Of Modern Comfort And Friendly Living. Featuring An Inviting Open Concept Layout, The Main Floor Boasts A Modern Kitchen With A Pantry, Oversized Sink and Plenty Of Counter Space. Seamlessly Connected To The Dining Room And Spacious Living Room - Ideal For Entertaining And Comfort. Spacious Primary Bedroom With A Walk In Closet And Three Piece Ensuite, Second Floor Laundry, A Jack And Jill Style Semi Ensuite for the Two Other Bedrooms And Tons Of Natural Light. Enjoy The Fully Finished Basement Complete With Pot Lights, A Bathroom Rough-in, Oversized(56X24)Windows, And Lots Of Storage Space. The Backyard Is Curated With A Deck And Surrounded by Greenery For A Perfect Peaceful Retreat. Outside, You'll Love The 1.5 Car Garage And No Sidewalk, Giving You Extra Parking Space And Convenience. Located In A Quiet, Friendly Neighborhood, close to Parks, Schools, And Amenities, This Home Truly Checks All The Boxes! (id:63244)
RE/MAX Noblecorp Real Estate
39 Bernick Drive
Barrie (Grove East), Ontario
Priced to sell and positioned well below Barrie's current average sale price. This 3 + 1 bedroom, 2-bath detached home offers a compelling value proposition for buyers looking to enter the market or invest in a proven, high-demand area. Backing directly onto a park, the property provides privacy and green space that is increasingly hard to find at this price point. The layout is well allocated and carpet-free, with a bright lower level that offers more space than expected for a backsplit, along with excellent storage and an attached garage. Located in North-East Barrie, just minutes to Georgian College, Royal Victoria Regional Health Centre, shopping, dining, and quick access to Highway 400. A neighbourhood built for everyday living and long-term demand close to conveniences such as Tim's, shopping and more. Immediate possession available. An ideal option for first-time buyers, investors, or those looking for flexibility, livability, and strong value in today's Barrie market. (id:63244)
RE/MAX Hallmark Chay Realty
2717 3/4 Sunnidale Side Road
Clearview, Ontario
Welcome to 2717 3/4 Sideroad in New Lowell, a thoughtfully designed custom home that blends peaceful country living with modern comfort and flexibility, all set on over an acre of land. The open-concept main level is filled with natural light and highlighted by soaring vaulted ceilings and a warm, inviting layout, while the sunken living room with a wood-burning fireplace creates a natural gathering space for family evenings or relaxed entertaining. Three well-proportioned bedrooms are located on the main floor, including a comfortable primary suite with its own private ensuite. The fully finished lower level adds exceptional versatility, featuring a second kitchen, living area, fourth bedroom, ample storage, and a separate entrance-ideal for extended family, multigenerational living, or future rental potential. Outside, the property continues to deliver practical value with a garage equipped with a dedicated 60-amp electrical panel suitable for tools, hobby use, EV charging, or future upgrades, a backyard shed pre-wired for a hot tub to support a private outdoor retreat, and a durable steel roof offering long-term peace of mind. All of this is set in a quiet rural location just minutes to Angus, Stayner, Creemore, and Collingwood, offering the perfect balance of space, privacy, and everyday convenience. (id:63244)
Keller Williams Experience Realty
9 Riverwalk Place
Midland, Ontario
Discover the charm of this sought-after enclave of Cape Cod-style homes nestled along the scenic shores of Georgian Bay in Midland. This stunning residence features an open-concept living space with a soaring 20' vaulted ceiling in the great room. The main floor showcases walnut flooring in main living area, and an elegant primary suite complete with private bathroom. The bright main living area is perfect for entertaining and opens to the kitchen, which boasts timeless white cabinetry, stainless steel appliances, and stone countertops. Upstairs, the loft level offers two spacious bedrooms and a 4-piece bath-ideal for family or guests. Step outside to beautifully landscaped grounds with updated fencing and vibrant gardens that enhance the home's curb appeal. The unspoiled basement provides endless potential for a recreation room, home gym, or additional living space. Located just steps from the Rotary Trans Canada waterfront trail system, offering over 17 km of paved walking and biking trails. Experience relaxed luxury at its finest-welcome home to Tiffin by the Bay! (id:63244)
Team Hawke Realty
1589 5th Sideroad
Bradford West Gwillimbury, Ontario
Set across 107 acres of gently rolling countryside, this extraordinary estate embodies refined rural living with a fully renovated 1850s century home offering over 4,000 sq. ft. of thoughtfully designed space, four bedrooms, three bathrooms, preserved architectural details, and a cozy wood-burning fireplace. Surrounded by mature trees, working farmland, and abundant wildlife, the property also includes a 40x80 hip-roof barn with paddocks and a 40x80 coverall building. Meticulously maintained and exceptionally private, this estate also presents income opportunities and a rare blend of heritage charm, natural beauty, and modern comfort. (id:63244)
The Agency
205 - 64 Queen Street S
New Tecumseth (Tottenham), Ontario
Welcome to 64 Queen St. S unit 205 in the heart of Tottenham! This stunning 2-bedroom, 2 bath condo offers an impressive layout with soaring 9- foot ceilings and tons of storage in oversized closets. Both bedrooms are spacious enough to fit king size beds, providing exceptional comfort and versatility. Enjoy breathtaking views from your window and take a short stroll to the nearby conservation area and lake. Perfect for peaceful walks and outdoor relaxation. A rare find combining space, style, nature, shops, and restaurants in one of Tottenham's most desirable location's. (id:63244)
RE/MAX Experts
189 Churchland Drive
Barrie (Holly), Ontario
Welcome to 189 Churchland Dr. A Well-Maintained, Spacious, Detached 4 Bedroom - 2 storey home. Located in the Sought-After & easily accessible neighbourhood Of South West Barrie. Treat yourself to a desirable 1677 Sqft above grade, 840 Sqft Below grade, and a fully finished home. This home features Many modern and useful upgrades. Enjoy Open-Concept living on the main Floor, Updated Kitchen, Family-Sized Custom Quartz Island, SS Appliances, Modern finishes in all the bathrooms and a Huge Laundry room with plenty of counter space / storage. The Lower Level has plenty of space for more - Rec room / media room, gym etc. This space can be easily converted to more bedrooms or whatever your future needs may be. On the outside - Easily park 4 vehicles (No Sidewalk), Plus 1 more in the extra-wide single car garage that also offers storage potential. In the Backyard - A large deck, perfect for BBQs, Family & friends. Hot tub & above-ground-pool are also included - can easily be removed by new owners to add their own personal touch. This 4 Bedroom Beauty is a "must see," and needs to be included on your next viewing schedule. (id:63244)
Cityscape Real Estate Ltd.
102 - 200 Holland Court
Bradford West Gwillimbury (Bradford), Ontario
Welcome to 200 Holland Court Unit 102 a Spacious 1300 Square Foot Ground Floor 3 Bedroom 1.5 Bathrooms Condo in the Heart of Bradford. Freshly Painted and a very clean building with this ready to move in unit. Large Living Room with a Walkout to a Patio, Separate Dining Room and Kitchen with a Dishwasher. Primary Bedroom Features a 2 Piece Bathroom and Walk-in Closet. Laminate Floors and California Shutters throughout the Unit. Close to Shopping, Restaurants, and steps to Downtown Bradford. (id:63244)
Century 21 Heritage Group Ltd.
45 Greenwood Drive
Essa (Angus), Ontario
Like a Brand New, Bright, and Spacious Home!This beautifully maintained property offers one of the largest and most practical layouts in the area.Enjoy high ceilings and large sun-filled windows on the main floor, along with an open-concept modern kitchen featuring stainless-steel appliances.Upstairs, you'll find three spacious bedrooms, including an inviting primary suite with a walk-in closet and plenty of natural light.Upper-level laundry adds extra convenience.A perfect home for a growing family - move-in ready, elegant, and filled with warmth and comfort! (id:63244)
Sutton Group-Admiral Realty Inc.
