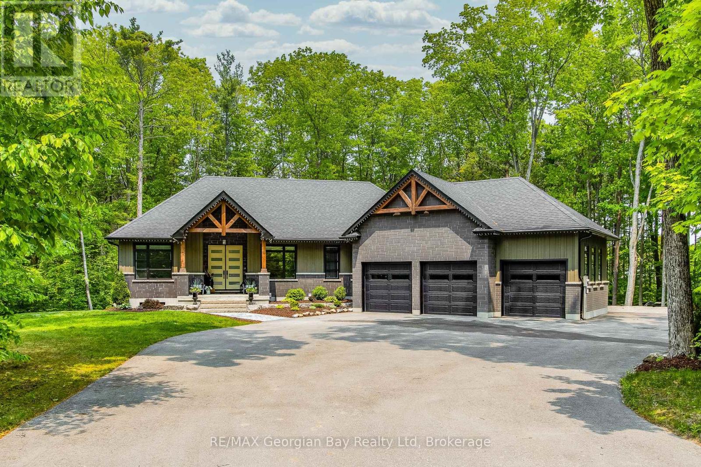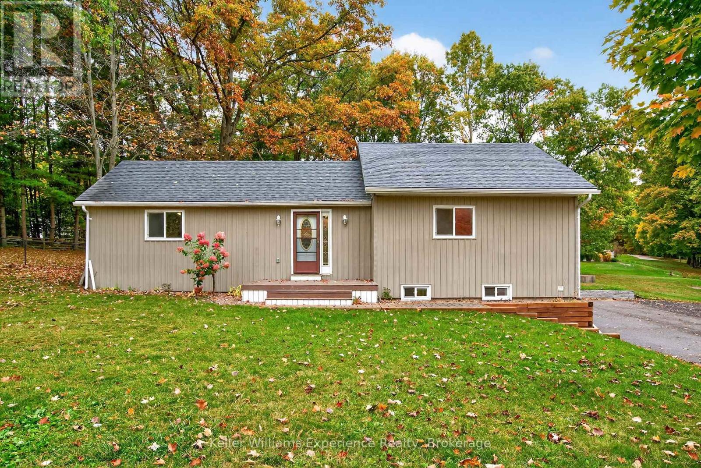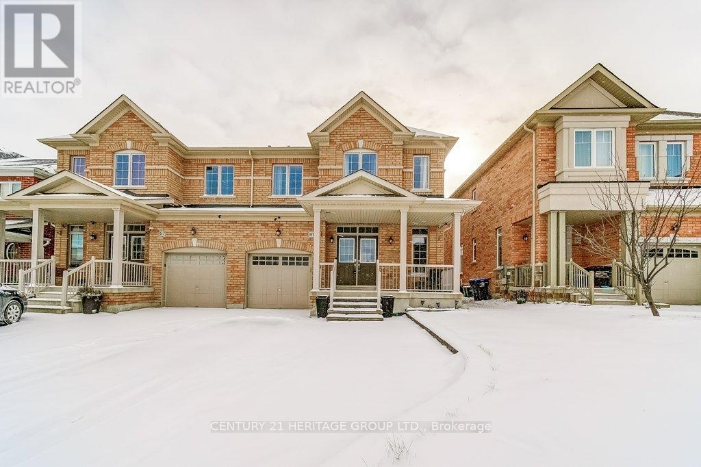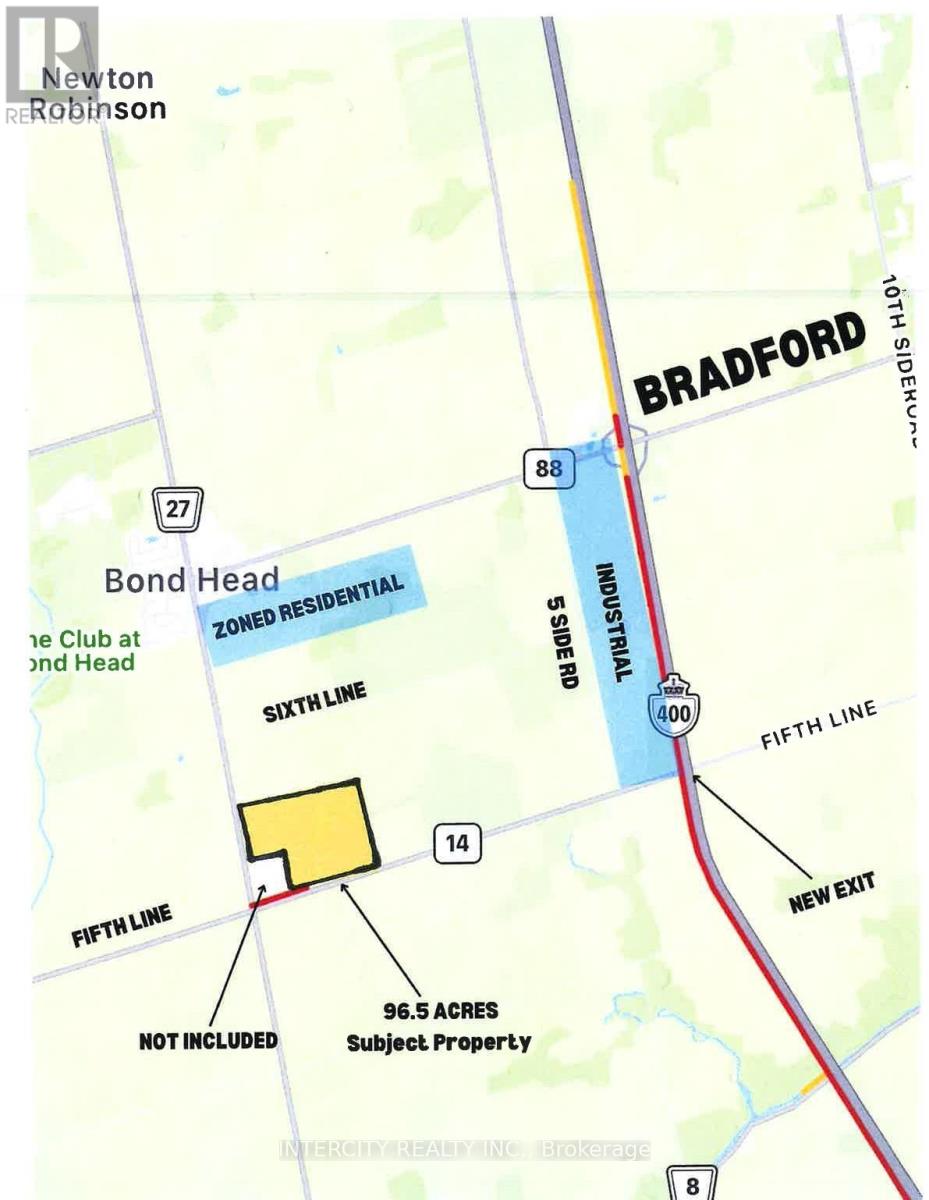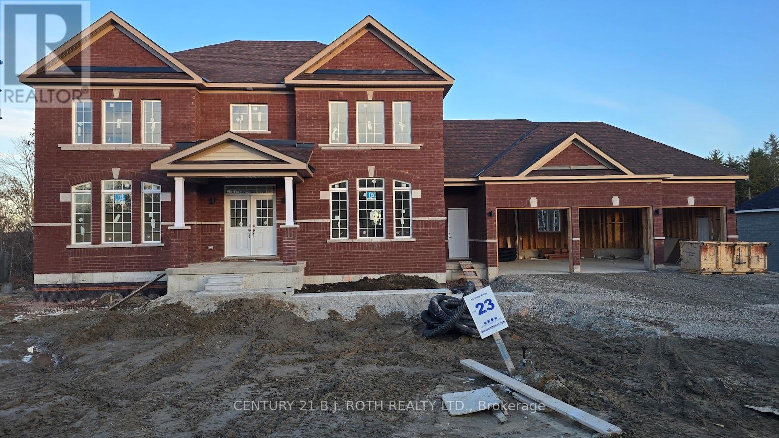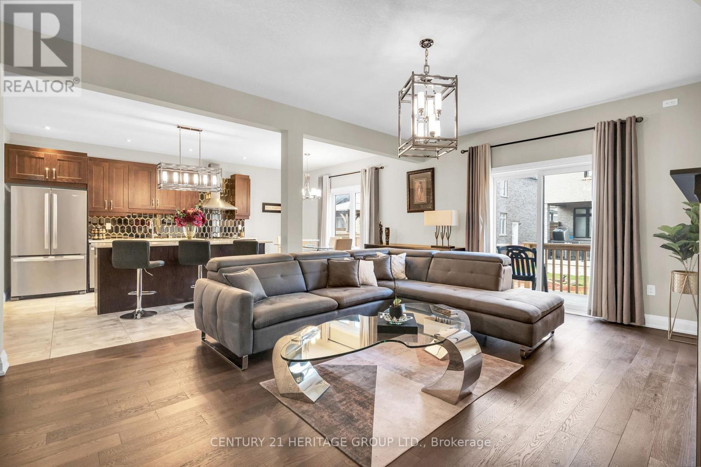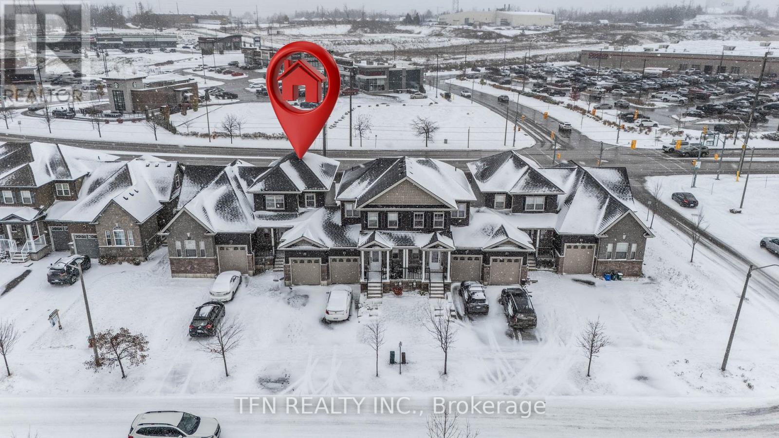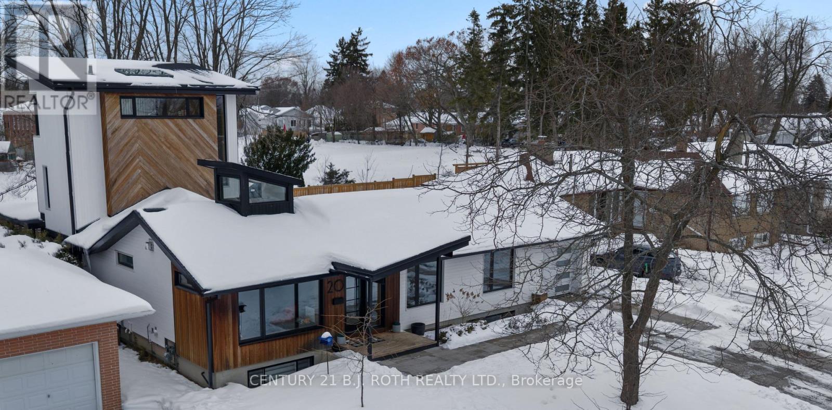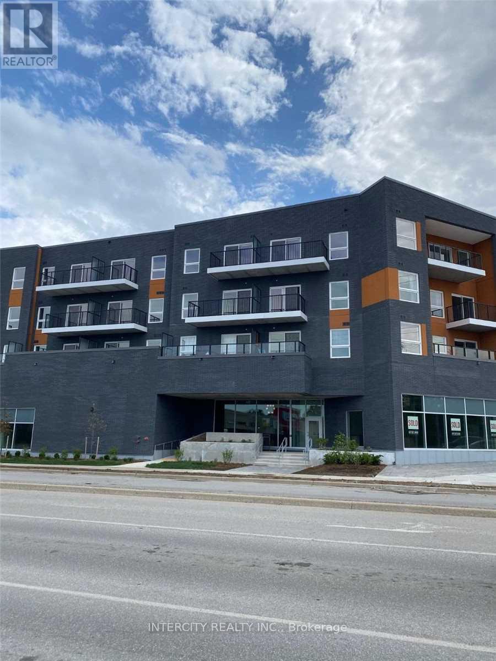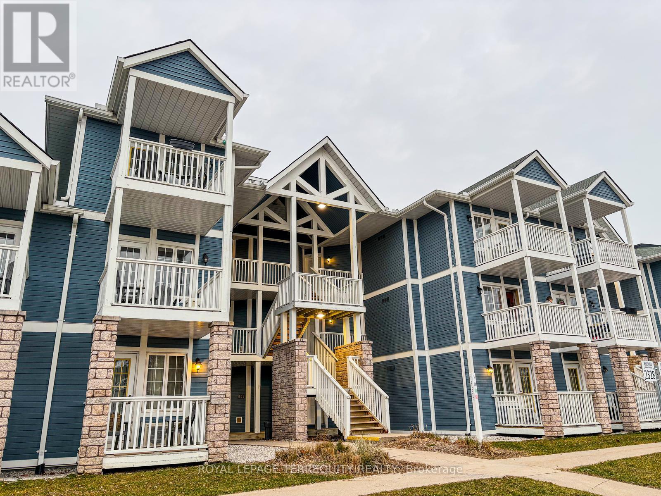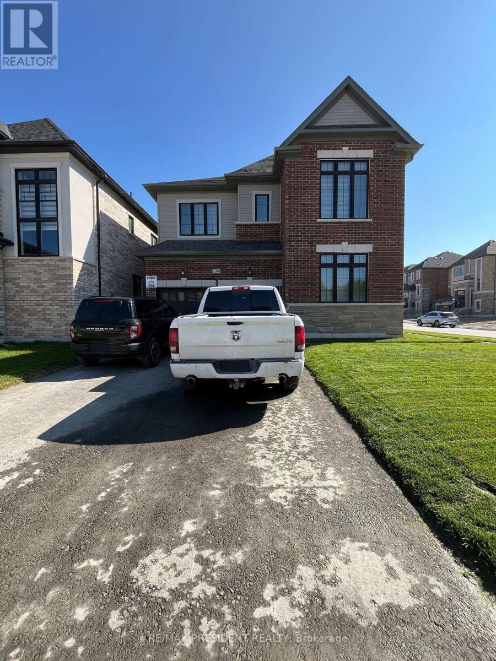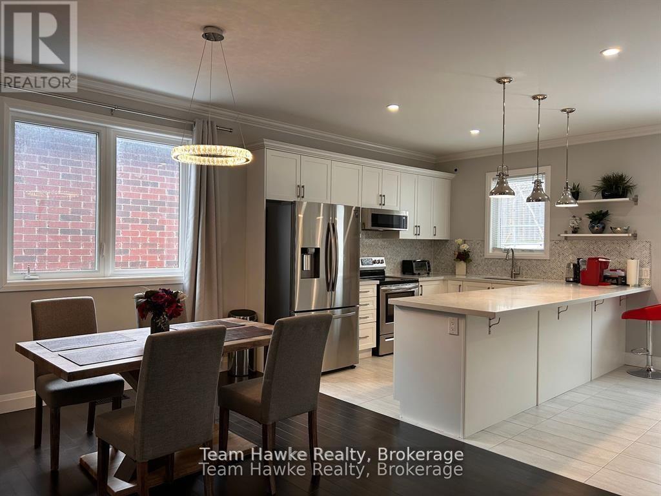50 Windermere Circle
Tay, Ontario
Live in luxury. Welcome to Windermere Estates - Executive-style custom-built home, nestled in the highly sought subdivision. Designed with both function and luxury in mind, this home checks all the boxes. Step into the heart of the home, custom kitchen with quartz countertops and island, perfect for everyday meals or hosting family and friends. The open-concept dining and living area features a stunning gas fireplace and a walkout to a covered porch, ideal for relaxing summer evenings. With 3 bedrooms upstairs and 2 more on the lower level, there's plenty of space for family, guests, and a home office setup on main level. With 3 baths in total the primary bedroom suite boasts a beautiful ensuite bath, while the other 2 bathrooms throughout the home ensure convenience for all. The fully finished walkout basement offers even more living space, including a large rec/family room, a second fireplace, and an open layout that's perfect for In-law potential or entertaining family or friends. Outside, you'll find a 3-car heated garage with epoxy floors, a paved driveway, and a landscaped yard all designed for style and practicality. With gas heat, central air, ICF foundation and thoughtful finishes throughout, this home offers comfort year-round. Centrally located between Barrie, Orillia, and Midland, and just minutes from town and the stunning shores of Georgian Bay. This is the one you've been waiting for you wont be disappointed. (id:63244)
RE/MAX Georgian Bay Realty Ltd
1504 Golf Link Road
Midland, Ontario
You'll love this welcoming 2-bedroom, 1-bath home situated on nearly an acre in a highly desirable area just minutes from Midland. The main floor offers an easy, functional layout with an open living space, main-floor laundry, and a comfortable flow throughout. With the golf course located directly across the road, you can simply walk your clubs over and enjoy a round anytime. The finished basement adds valuable living space, featuring a large rec room and a flexible den perfect for a home office, guest room, or hobby area. Outdoors, you'll appreciate the fully fenced yard, a newly built driveway retaining wall, and generous parking for vehicles, trailers, or recreational toys. An impressive 24' x 24' insulated and powered shop provides ideal space for trades, storage, or creative pursuits. The septic system was updated within the last 10 years for added peace of mind. With nearly an acre at your disposal, there's plenty of room to garden, entertain, or simply relax and enjoy the natural surroundings.This property offers an exceptional blend of privacy, practicality, and convenience, all within close reach of Georgian Bay and local amenities including shopping, trails, and more. (id:63244)
Keller Williams Experience Realty
61 Algeo Way
Bradford West Gwillimbury (Bradford), Ontario
Welcome to Green Valley Estates - Bradford's Premier Family Community! Located in one of Bradford's safest, most family-friendly neighbourhoods, this all-brick 4-bedroom, 3-bath semi offers 2,300+ sq ft of bright, functional living space. The grand sunken foyer with a large walk-in closet sets the tone for the warm, spacious layout. Enjoy a separate dining room perfect for hosting, and an open-concept kitchen and great room featuring modern finishes, stainless-steel appliances, and a stylish tile backsplash. Upstairs, discover four generous bedrooms, including a primary suite with walk-in closet and private ensuite. Bedrooms 2 & 3 share a semi-ensuite, Bedroom 4 has its own walk-in, and the second-floor laundry adds everyday convenience. The semi-finished basement provides a large rec room, hobby/workspace, framed bathroom, and plenty of storage - ideal for a gym, playroom, or teen hangout. Step outside to a fully fenced backyard with a beautifully designed interlocking patio - perfect for summer entertaining and outdoor living. Additional highlights include an extended driveway with parking for four and close proximity to parks, trails, top-rated schools, shopping, and Hwy 400.Comfort, community, and practicality come together in this ideal family home in Bradford's desirable south end. (id:63244)
Century 21 Heritage Group Ltd.
27 - 2407 County Road
Bradford West Gwillimbury, Ontario
The subject property 96.50 Acres, is situated in a strategic location, at the North-East corner of Highway 27 and 5th Line. The subject lands are currently zoned Agricultural (A), White belt lands. The lands just to the north are part of a major mixed-use residential development. There is a residential community currently being developed just North West of Highway 27 from these subject lands with prominent builders commencing development/ sales and marketing. Seconds away to the east side of the subject lands is the newly opened 5th Line bypass which connects to Highway 400, as well as employment lands that have just been approved by the Town of Bradford. With the potential for diverse land uses NOTE: VTB Available (Tbn) (id:63244)
Intercity Realty Inc.
61 Ruby Ridge
Oro-Medonte (Sugarbush), Ontario
Welcome to 61 Ruby Ridge, a stunning, never-lived-in two-story home located in the prestigious Sugarbush community, just minutes from Horseshoe Valley Resort. This property offers the perfect combination of elegance, space, and privacy, sitting on nearly an acre lot backing onto mature trees for a serene backdrop when looking out the rear windows. With over 3,500 square feet of finished space above grade, this home is designed for comfort and sophistication.The main floor features a spacious living room, formal dining room, and a convenient servery leading to a fully equipped chef's kitchen. Enjoy casual meals in the breakfast area or relax in the family room by the cozy gas fireplace. A dedicated home office, laundry room, and mudroom with a separate entrance from the driveway-as well as inside access to the three-car garage-complete the main level.Upstairs, you'll find four generously sized bedrooms, each offering a walk-in closet and its own private ensuite bathroom with glass-enclosed showers. The basement includes a walk-out to the backyard, providing even more versatility. Additional highlights include on-demand hot water and all brand-new appliances throughout.Located just 20 minutes from Barrie and 25 minutes from Orillia, this home offers easy access to golf courses, ski hills, hiking trails, and nature parks, with convenient proximity to Highway 400 for commuting. Rent is plus utilities. Don't miss your chance to be the first to call this exceptional property home-book your private showing today! (id:63244)
Century 21 B.j. Roth Realty Ltd.
13 Mabern Street
Barrie (Holly), Ontario
MODEL HOME Presents approx 3600 Sqft of living space with an Upgraded Finished Basement by the original builder. The Bright and Airy Open-Concept living and dining room in the main level feature a Cozy Gas Fireplace creating an inviting atmosphere. The Kitchen has been upgraded with sleek quartz countertops, Stainless Steel appliances, a stylish backsplash, and an island with an extended breakfast bar. Completing the main floor are a spacious walk-in storage closet, a cozy library, a mudroom, and a pantry, providing ample storage and functionality, The second floor offers four generously sized bedrooms, including a master bedroom with a luxurious 5-piece ensuite and Dressing Room, as well as a bonus loft area. Finished Basement Features a Media Room, 1 Bedroom, Den (future Kitchen), 4Pc Bathroom. A Potential Of Easy Convert To Separate Entrance apartment (id:63244)
Century 21 Heritage Group Ltd.
9 Isabella Drive
Orillia, Ontario
Spacious 3-Bed, 2.5-Bath Townhouse! Recently painted, this home features a large primary bedroom with walk-in closet and 3-piece ensuite, plus two additional generous bedrooms and a second-floor bath. Enjoy an open-concept great room with upgraded laminate flooring and a bright kitchen with a breakfast bar and ceramic tile. Access to the backyard from the garage. New SS fridge, Washer & Dryer. Conveniently located near the plaza with Costco, Walmart, gym. Close to two sandy public beaches, hiking trails, and Lakehead University. Easy access to Highways 11 and 12. Perfect blend of comfort, location, and low-maintenance living! (id:63244)
Tfn Realty Inc.
20 Weldon Street
Barrie (Codrington), Ontario
Stunning Mid-Century Modern Masterpiece, Fully Renovated in Prestigious East End. Prepare to be impressed by the flawless execution of high end building. This home has been reimagined with a dramatic 3-storey addition creating a one-of-kind living experience that blends sophisticated, midcentury modern flair with state-of-the art comfort. From the soaring ceilings to the spa-inspired ensuite, every detail has been meticulously curated. Discover unique touches like statement brick wall and sophisticated covered low-slope front entry that enhances the homes curb appeal.Featuring Dramatic, Sun-drenched, open concept, great room with awe inspired aircraft cables and vaulted ceiling gives a sense of volume. The cupola and skylight bathe the area in natural light, highlighting the custom fluted cabinetry of the new designer kitchen and stylish slat wall feature. A true centerpiece, with gorgeous waterfall countertops and ample storage perfect for daily life and grand-scale entertaining. Ascend to your private oasis the master suite features a custom-built king size bed frame and is flooded with light from oversized windows. The lower level spa-like bathroom is a revelation, complete with luxurious stone finishes, soaker tub, custom vanity, steam shower and heated flooring. Enjoy beautiful warm days and cozy evenings on the heated, covered porch, overlooking a spacious backyard adorned with mature trees- a perfect setting for entertaining. Rest easy with a complete suite of new mechanicals, incl: new furnace, a/c, a ducted mini split for optimal climate control. The envelope is fortified with rigid interior insulation, delta wrap water proofing, insulated foundation, new sump pump, and new municipal sewer line, ensuring efficiency and peace of mind for years to come. A rare opportunity to own a bespoke architectural gem. Book your private viewing today. Owner is licensed realtor. (id:63244)
Century 21 B.j. Roth Realty Ltd.
312 - 430 Essa Road
Barrie (Holly), Ontario
Stunning One Br One Bathroom Condo In Desirable & Conveniently Located Area Of Barrie. Open 147 Sqft Terrace, freshly painted modern Colour Scheme. Close To Shops, Restaurants, Starbucks, Shoppers Drug Mart, Transit, Hwy 400. Amenities: Rooftop Patio With BBQ's, Exercise Room, Party/Meeting Room, Electric Vehicle Charging Stations, Ground Level Shops, Lobby Connection Space, Concrete & Steel Construction. (id:63244)
Intercity Realty Inc.
2328 - 90 Highland Drive
Oro-Medonte (Horseshoe Valley), Ontario
Experience resort-style living in this stunning, fully furnished and equipped condo for lease!. Carriage Country Resort Is A Fully Furnished Turnkey Condo Located near Horseshoe Valley just 15 min drive to Barrie. This unit is in STRATFORD section. Hotel Like Style Incl:1 Bedroom Apartment With Terrace. Includes Use Of Amenities: Indoor/Outdoor Pools, Hot Tubs, Fire Pits, Clubhouse, Fitness Room, Games Room, Shuffleboard. (id:63244)
Royal LePage Terrequity Realty
130 Wraggs Road
Bradford West Gwillimbury (Bond Head), Ontario
Introducing an exceptional detached residence offering approximately 3,500 sq. ft. of refined living space. No sidewalk in front of the driveway. Situated on a premium corner lot, this sun-filled home features four generously sized bedrooms, each complete with a private ensuite bathroom. Designed with comfort and style in mind, the home boasts 9-foot ceilings on both the main and second floor, complemented by elegant hardwood flooring throughout completely carpet-free. The inviting family room is anchored by a cozy fireplace, while the expansive kitchen includes a center island, walk-in pantry, and a bright breakfast area perfect for everyday dining and entertaining. Parking is abundant, with a double-car garage and a driveway accommodating up to four additional vehicles. Ideally located for convenient access to Highway 400 and the Bradford GO Station, the property is also approximately 10 minutes from a variety of amenities, including Walmart, Food Basics, Sobeys, The Home Depot, and the local Community Centre. The unfinished basement provides a blank canvas for future customization to suit your lifestyle needs. This beautiful home is move-in ready and awaiting its next chapter, make it yours today. Photos were taken when property was vacant. (id:63244)
RE/MAX President Realty
152 Bishop Drive
Barrie (Ardagh), Ontario
Welcome to 152 Bishop Drive, a stunning 2-bedroom, 2-bathroom second-floor unit in Barrie's sought-after Ardagh Bluffs neighbourhood. Built in 2020, this modern space boasts dark hardwood, quartz countertops, stainless steel appliances, and ensuite laundry. Enjoy a seamless flow from the kitchen to the backyard with a convenient walkout, all within the thoughtfully designed 1,200 sq. ft. layout that maximizes space and functionality. Nature enthusiasts will appreciate the proximity to Ardagh Bluffs Natural Area, offering over 17kms of recreational trails across 518 acres, ideal for hiking and wildlife observation. Commuters will benefit from the quick access to Highway 400, facilitating easy travel to Toronto and surrounding regions. Barrie is a thriving city known for its beautiful waterfront, vibrant arts and culture scene, and abundance of parks and trails. With excellent schools, diverse dining and shopping options, and year-round recreational activities, it offers a perfect balance of urban convenience and natural beauty. Experience this growing economy with a strong sense of community and call it home. NOTE: Landlord is looking for an A+++ Tenant. Credit check, proof of income and employment letters are required. OREA Rental Application can be provided by your Realtor. Tenant is responsible for 60% of the utilities, split with the single tenant in the basement. No Pets. No Smoking. (id:63244)
Team Hawke Realty
