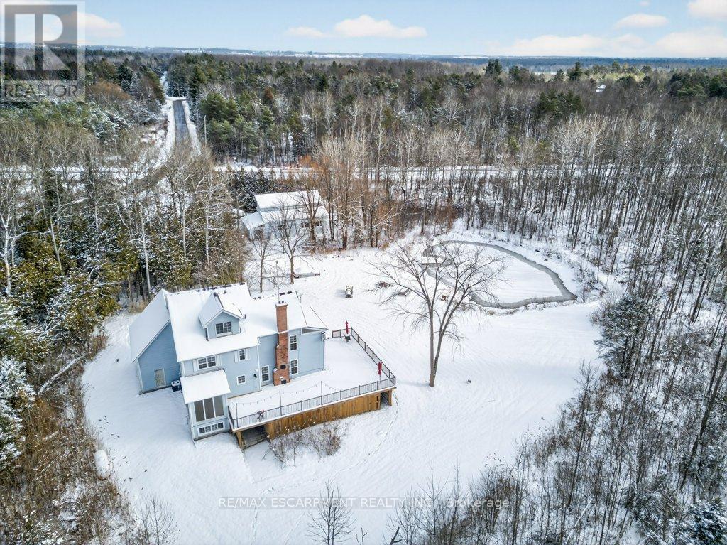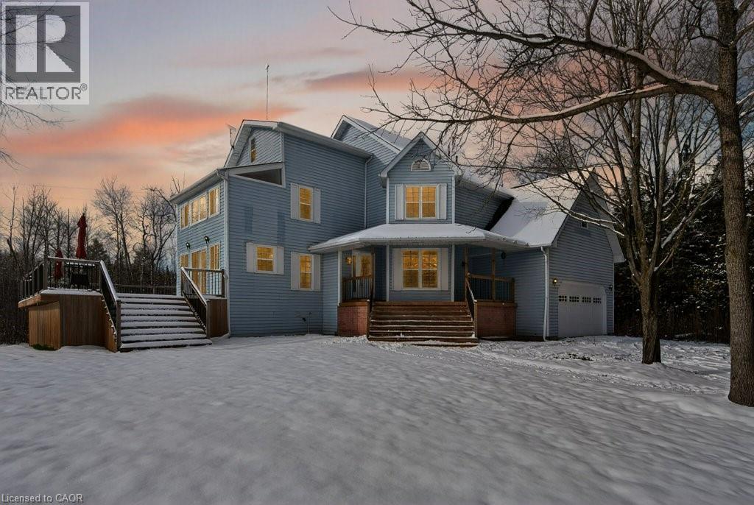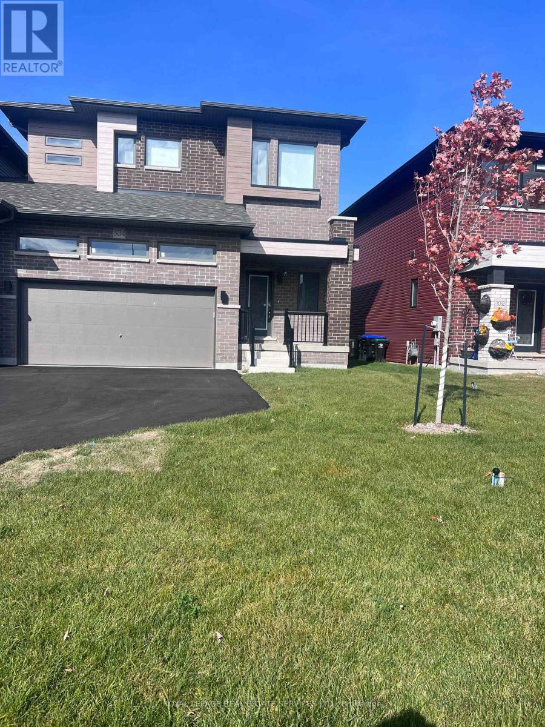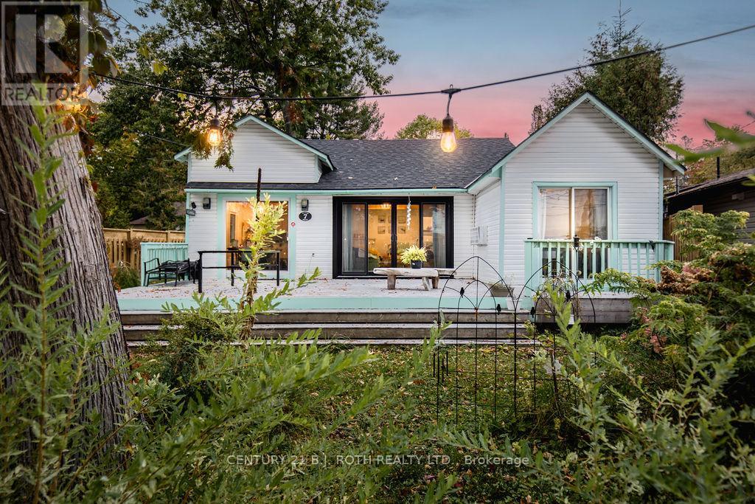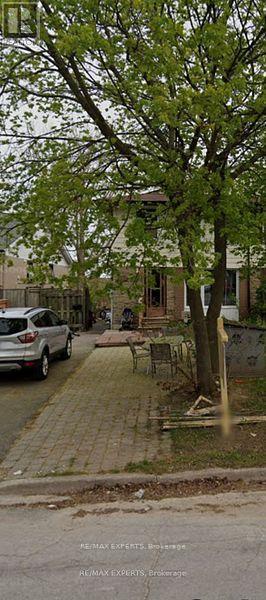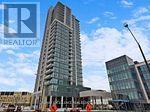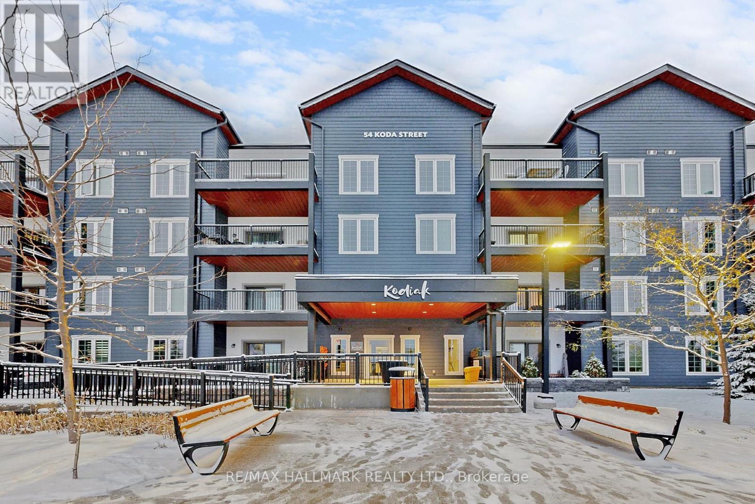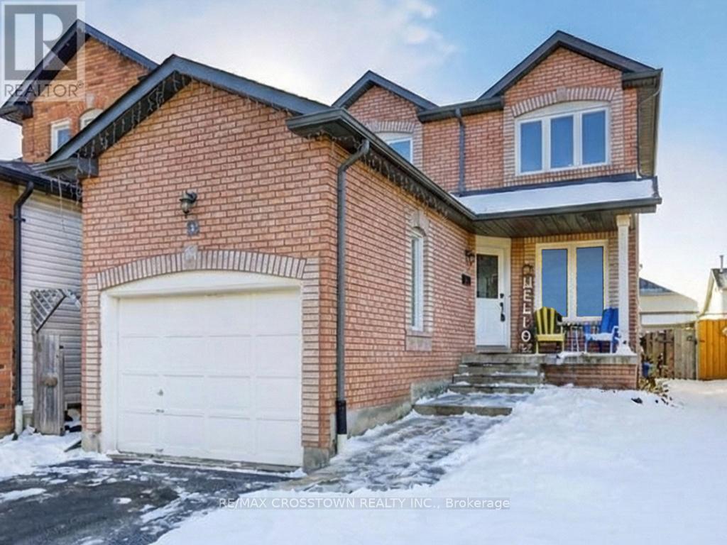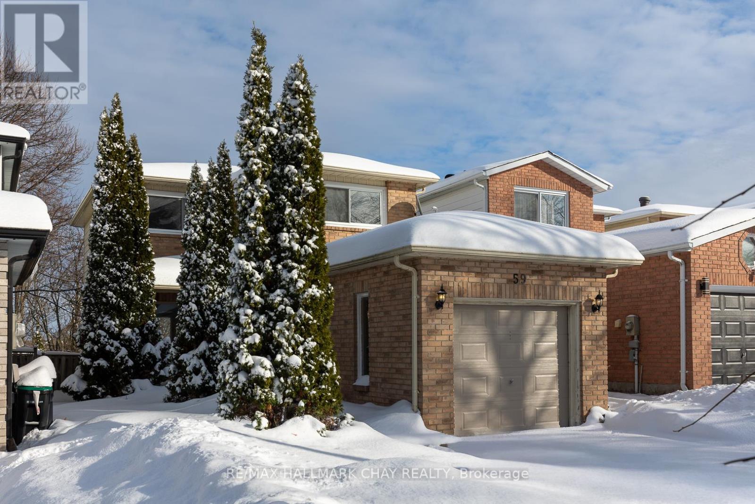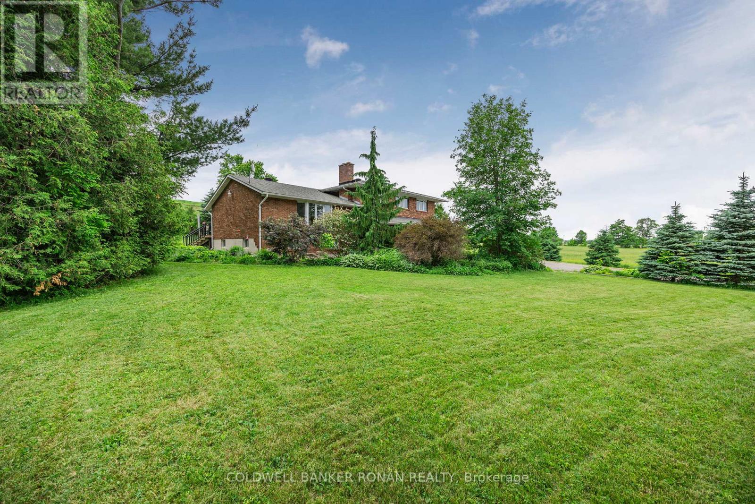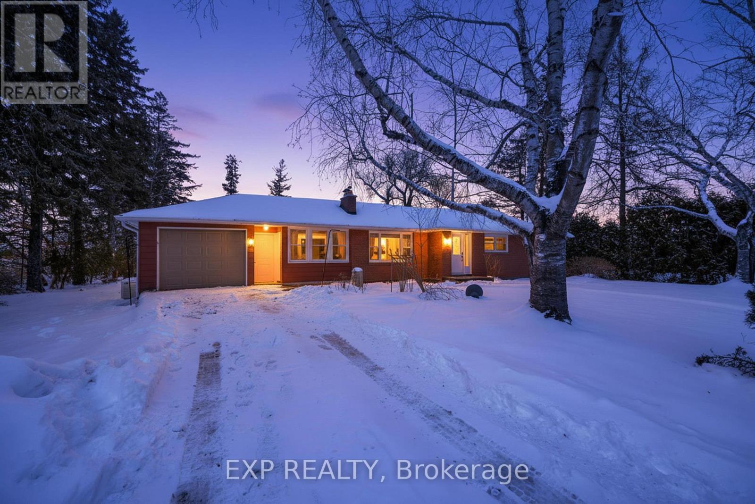7460 5th Line
Essa, Ontario
Fantastic opportunity to own this newly renovated rural family home offering over 3,000 sq ft of living space with3+1 beds, 3.5 baths. Recent updates include a brand new white kitchen, quartz countertops, updated bathrooms, new flooring, freshly painted throughout, new main floor fireplace, a completely drywalled attic as a bonus space, fully insulated and drywalled, ready for your finishing touches. The bright and spacious main floor features a welcoming family room, eat-in kitchen with breakfast area, sunroom, office, laundry room, and a convenient 2pc powder room. Access to a mud room and an attached garage with loft storage. Upstairs, you'll find three generous sized bedrooms and a full 4pc main bath. The primary suite offers a 3pcensuite, and forest views from every window. The walkout basement provides excellent extra living space with an eat-in kitchen, large living room, bedroom, and a 4pc bathroom, ideal for extended family, guests, or rental possibilities. Situated on 8.6 acres of pure privacy, the home offers gorgeous forest views from every window without feeling enclosed, just the perfect balance of nature and open space. Enjoy trails throughout the property for walking, exploring, or whatever adventure means to you. A 14ft deep pond with beach area and a dock adds to the outdoor retreat feel. A two storey 1,000 sq ft detached shop with propane heat offers endless possibilities for hobbies or storage. Part of the frontage faces the railroad. (id:63244)
RE/MAX Escarpment Realty Inc.
7460 5th Line
Essa, Ontario
Fantastic opportunity to own this newly renovated rural family home offering over 3,000 sq ft of living space with 3+1 beds, 3.5 baths. Recent updates include a brand new white kitchen, quartz countertops, updated bathrooms, new flooring, freshly painted throughout, new main floor fireplace, a completely drywalled attic as a bonus space, fully insulated and drywalled, ready for your finishing touches. The bright and spacious main floor features a welcoming family room, eat-in kitchen with breakfast area, sunroom, office, laundry room, and a convenient 2pc powder room. Access to a mud room and an attached garage with loft storage. Upstairs, you'll find three generous sized bedrooms and a full 4pc main bath. The primary suite offers a 3pc ensuite, and forest views from every window. The walkout basement provides excellent extra living space with an eat-in kitchen, large living room, bedroom, and a 4pc bathroom, ideal for extended family, guests, or rental possibilities. Situated on 8.6 acres of pure privacy, the home offers gorgeous forest views from every window without feeling enclosed, just the perfect balance of nature and open space. Enjoy trails throughout the property for walking, exploring, or whatever adventure means to you. A 14ft deep pond with beach area and a dock adds to the outdoor retreat feel. A two storey 1,000 sq ft detached shop with propane heat offers endless possibilities for hobbies or storage. Part of the frontage faces the railroad. (id:63244)
RE/MAX Escarpment Realty Inc.
3034 Sandy Acres Avenue
Severn (West Shore), Ontario
Experience Peaceful Ontario Living In This Charming 4-bedroom Residence Set Moments From The Lake - Just A 5-minute Walk To Private Water Access. Whether You Prefer Tranquil Morning Walks Or Sunset Views, This Home Brings Lake Life To Your Doorstep. 4 Generously Sized Bedrooms Open, Bright Living Spaces Modern Kitchen And Ample Storage Quiet Community Near Ontario Lakefront Available Fully Furnished For Turnkey Living Or Unfurnished For Long-term Tenancy. Perfect For Families, Professionals, Or Anyone Seeking A Relaxed Lakeside Lifestyle. (id:63244)
Royal LePage Real Estate Services Ltd.
7 Oliver Drive
Tiny, Ontario
Ever dreamed of waking up to a view of the water? Then 7 Oliver Drive may be exactly what you are searching for! This newly renovated 3-bedroom, 1-bathroom home in Tiny is available for a flexible short or long term lease in the sought-after Balm Beach area. Just 10 minutes from Midland, the Rail Trail, and only steps from Balm Beach. The home features a new custom kitchen with quartz countertops & maple wood, custom sliding doors, and energy-efficient windows throughout that let in an abundance of natural light. The home has a UV and water filtration system to ensure you are getting the purest water possible, and the second and third bedrooms include space efficient for multi purpose use custom made murphy beds & dressers. The large yard features a full wrap around fence, beautiful gardens, enough space for a boat or trailer, and parking for up to 4 cars. Additional features include an ensuite washer/dryer, a fully insulated attic, and security cameras. (id:63244)
Century 21 B.j. Roth Realty Ltd.
71 Daphne Crescent
Barrie (Cundles East), Ontario
**Fantastic Investment Opportunity!** Property sold as is.Own a 2-unit property and generate rental income. Perfect for investors or homeowners looking for extra cash flow. Spacious and well-maintained with plenty of parking for tenants and guests, plus a deep 150' backyard for outdoor enjoyment. **Upper Unit:** 4 bedrooms, 2 bathrooms, large dining room, spacious kitchen, and generous living room. **Lower Unit:** 1 large bedroom, 1 bathroom, kitchen, spacious living room, and walkout to the backyard. **Prime Location:** On a public transit route and within walking distance to malls, shopping, movie theaters, gyms, restaurants, and more. Close to top-rated schools (public, French, and Catholic). **Ideal for Commuters:** Just minutes from Highway 400 and a short drive to Barries waterfront and RVH hospital. **Recent Upgrades:** - Furnace (2022) - Shingles (5 years) - Windows (3 years) Don't miss this incredible opportunity schedule a viewing today. (id:63244)
RE/MAX Experts
1705 - 15 Lynch Street
Brampton (Queen Street Corridor), Ontario
Experience Luxury Living at The Acclaimed Symphony Tower. Impress Your Family and Friends with this Superb Lifestyle, Conveniently Located in Brampton's Downtown Core with All Amenities Right at Your Front Door Including Shopping, Countless Restaurants & Dining Options, Cafes, Banks, Brampton GO Station & Bus Terminal for Hassle Free Commuting In and Out of the City and of Course...the Peel Memorial Centre for Integrated Health and Wellness, Algoma University, Iconic Rose Theatre- all at walking distance. Outstanding Building Amenities including 24-Hr Security With Concierge, Excellent Floor Plan Featuring a 2 Bedroom Split Plan with Parking and Locker included, a Private Balcony with Unobstructed South Views overlooking Down- Town Toronto and Down-Town Mississauga, Bright Sun-Filled Rooms with Floor to Ceiling 9 ft Glass windows, Tasteful Finishes and Features Including Quartz Countertops with Undermount Sinks, Stainless Steel Appliance Package, Subway Backsplash, Center Island with Breakfast Bar, Frameless Glass Shower, Mirrored Sliding Closet and Much More! Dont miss out ! (id:63244)
RE/MAX Excellence Real Estate
417 - 54 Koda Street
Barrie, Ontario
Spacious Top-Floor Corner Unit in Sought-After Bear Creek Ridge, Barrie! Discover this bright 3-bedroom condo offering over 1400 sqft of thoughtfully designed living space, complete with 2 parking spaces and a locker. Step into a welcoming foyer with a convenient entry closet opens into an open-concept layout enhanced by 9ft ceilings and engineered hardwood flooring throughout the main living areas. The stylish galley kitchen is beautifully appointed with stainless steel appliances, a built-in microwave and dishwasher, granite countertops, a sleek tile backsplash, and abundant cabinetry for optimal storage. A sunlit dining area with a large picture window flows seamlessly into the spacious living room, where sliding doors lead to a private balcony with picturesque south-facing views, perfect for relaxing or entertaining. The primary bedroom includes 2 large closets and a 3pc ensuite with a frameless glass shower and granite-topped vanity. The second bedroom features a large window with roller blinds, while the third bedroom, framed by French doors and a picture window, offers versatility as a guest room, home office, or den. A separate 4pc bathroom with a soaker tub, shower, granite-topped vanity, and ensuite laundry completes the layout. Residents of 'Kodiak' enjoy family-friendly outdoor amenities, including a playground and chess court. Ideally situated in a vibrant community surrounded by scenic trails, parks, top-rated schools, and everyday conveniences, this home combines modern comfort with timeless appeal. An exceptional opportunity to call Bear Creek Ridge home! (id:63244)
RE/MAX Hallmark Realty Ltd.
Main Floor - 387 Edgehill Drive
Barrie (Edgehill Drive), Ontario
In the very good location on barrie Recently renovated house on Edgehill Drive including two bedroom on main floor and two car garage. (id:63244)
Right At Home Realty
14 Corrie Crescent
Essa (Angus), Ontario
Fantastic Family Home in a Great Neighbourhood! This inviting 3-bedroom home offers a warm and functional layout perfect for family living. The main floor features a bright family room just off the kitchen,complete with sliding glass doors leading to a fenced backyard with a small patio -ideal for BBQs or relaxing outdoors. A convenient 2-piece bathroom completes the main level. Upstairs, the primary bedroom boasts a walk-in closet and semi-ensuite access to a 4-piece bathroom. The upper level has two additional bedrooms featuring large windows and plenty of natural light. The lower level offers a partially finished basement with a pool table - great for entertaining or creating a rec space. Located in a family friendly neighbourhood. Don't miss out - come take a look at your new home! (id:63244)
RE/MAX Crosstown Realty Inc.
59 Garden Drive
Barrie (Allandale Heights), Ontario
Here is a prime opportunity to get into the real estate market. This is a fully detached home on a deep lot with mature trees in the popular area of Allandale. Close to Assikinack Elementary School, Rec Centre and shopping, plus a short drive to Barrie's popular beach area. The main entry of the home has generous room for larger gatherings with an adjacent 2 pc powder room and coat closet. The living/ dining combination has plenty of space for a larger family during holiday entertaining and the kitchen walks out to a deck and attractive back yard. Situated upstairs are 3 good sized bedrooms and the main 4 pc bath. A bonus rec room is in the basement along with plenty of room for storage and the utility room. The home has been freshly painted throughout and new plush carpet installed on the stairs, upstairs hallway and Primary bedroom. This home is comfortable and move in ready, while offering opportunity to make it your own. A quick closing is available so what are you waiting for? (id:63244)
RE/MAX Hallmark Chay Realty
6145 3rd Line
New Tecumseth, Ontario
Country Charm Meets City Convenience - Heated Indoor Pool! Step into this stunning all-brick home with 5 bedrooms, 3 bathrooms, private office and a private indoor heated pool-perfect for year-round fun, no matter the weather! Watch the kids splash in the pool from the cozy glassed-in den while keeping warm by the gas stone fireplace, or entertain in the formal dining room with French doors, family room with natural exposed brick, and bright kitchen with stainless steel appliances, butcherblock counters, and walkout access to a spacious deck. The pool area also offers flexible spaces for changing rooms or an extra bath. The primary suite features a walk-in closet and 3-piece ensuite. Additional highlights include a double garage, outdoor workshop/storage, and a finished lower level with extra storage and workshop space. Just minutes from Hwy 9, Hwy 400, and shopping. Rare, private, and ready for you-act fast, this one won't last! (id:63244)
Coldwell Banker Ronan Realty
2420 Ridge Road W
Oro-Medonte, Ontario
Welcome to 2420 Ridge Rd W, located just outside the Village of Shanty Bay, 10 mins to Barrie and Hwy 11, with access to the Rail Trail only 200' away. A updated Single Family detached Home with 3+1 Bedrooms, 1-4 pce bath with roll in shower, 1-3 pce bath with walk in shower, fully finished updated basement, 1116 sq ft, lot size 100 x 219 ft, built in 1960, new concrete rear sidewalk and railing, new concrete front porch and railing, new outside lights, Generac Generator, new windows & doors, trim, flooring, painted throughout, led lighting, basement renovated to studs with spray foam insulation, all new drywall, doors, trim, led lighting, new 100 A breaker panel and wiring throughout basement, new toilet, shower, vanity, new laundry tubs, new Propane furnace, battery backup sump pump, updated garage door with automatic opener, new flooring and paint and baseboard heaters in breezeway. Chimney rebuilt, shingles redone in 2011. New septic system (2018) . Oversize single car garage, and 2nd driveway entrance at the rear of the property, concrete pad still there from previous storage structure. Perfect spot to build a 2nd garage/shop. This property combines privacy with access to transit routes, trails, and amenities, this move-in ready detached home in Oro Medonte suits young families or retirees looking for easy living near the city. (id:63244)
Exp Realty
